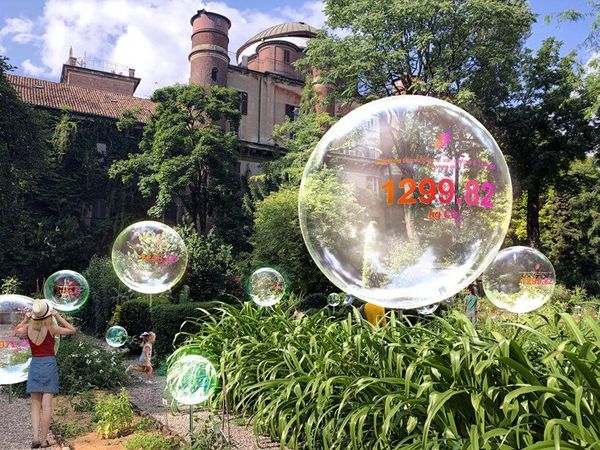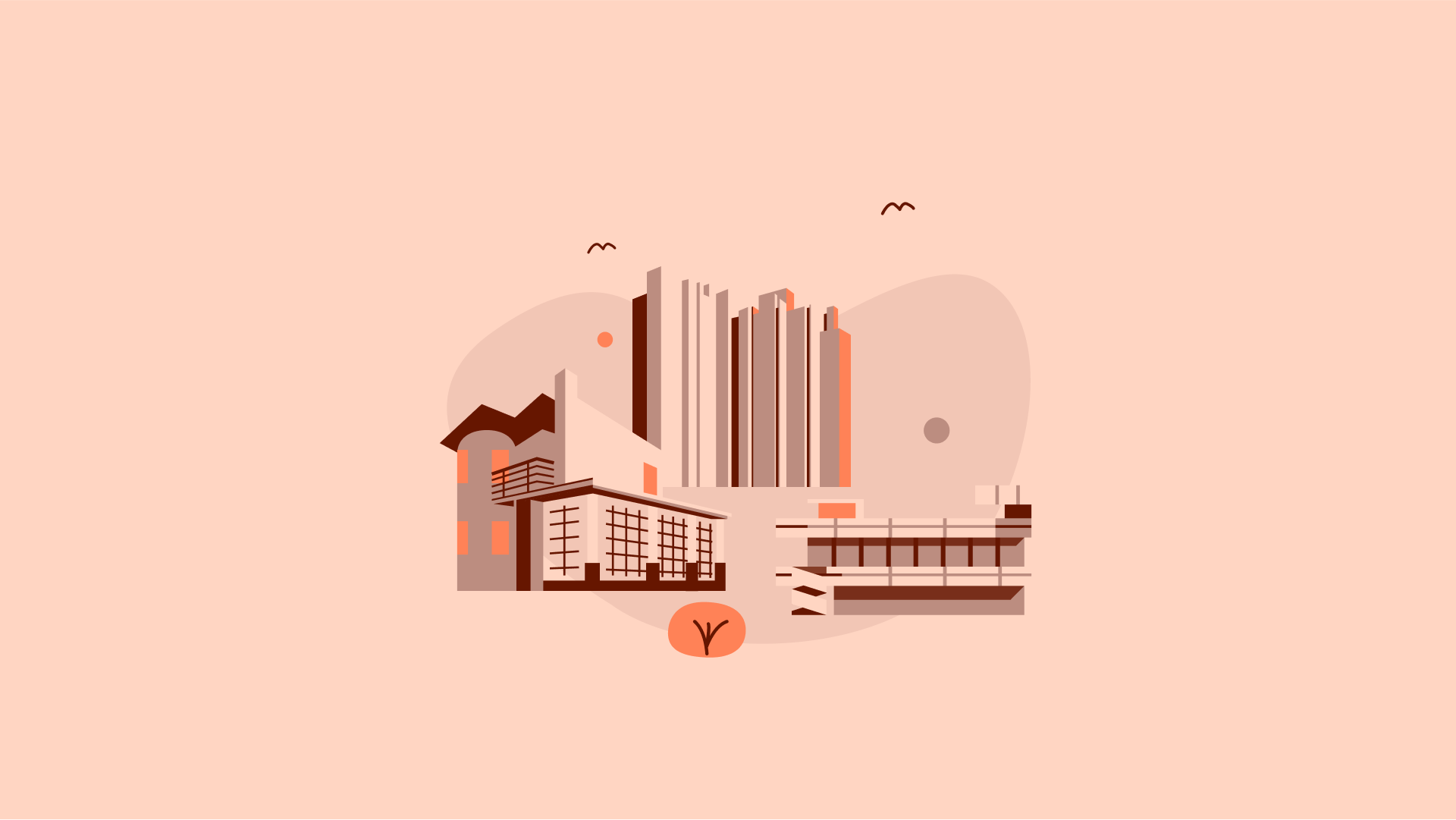You can read about one of the most important and internationally recognized residential buildings in Split, the house of a Slovenian architect, a memorial park in eastern Croatia and the oldest and partly open-air shopping center in Skopje. The KONNTRA team has collected buildings that also shape their own history and reflect their approach.
In our new series we focus on the presentation of a city, but one of the strengths of the KONNTRA architecture studio is that the founding members all have different cultural backgrounds and are always enriched with new experiences and impressions through their projects in different cities—that is why we can get to know several cities from their point of view in an unusual way this time. They recommend buildings to us this time.

SPLIT 3
Architects: Vladimir Braco, Mušič Marjan Bežan, Nives Starc
Year: 1970
Split, Croatia
The beginning
Split 3 is the residential building where we also met. Our story began four years ago at a Summer School of Architecture in Split, located halfway between our hometowns, Skopje and Portorož. Coincidentally or not, that year we started thinking about architecture a little differently, and this course was a very good opportunity to share our thoughts and ideas with each other. Inspiring circumstances and constant communication provided the perfect basis for the formation of KONNTRA.
The history of urban development in Split goes back a long way: the Split 3 residential area was built in 1970. It was one of the last, but also very successful, large-scale urban developments in the former Yugoslavia. In addition to the creation of massive structures, special attention was paid to the careful design of the pedestrian streets, which functioned as a forum for urban life, providing opportunities for various activities such as work or leisure. The building complex can accommodate approximately fifty thousand inhabitants. Due to the integration into the existing urban fabric and the newly created public spaces, it was much praised internationally.

PLEČNIK HOUSE
Architect: Jože Plečnik
Year: 1925
Ljubljana, Slovenia
Domesticity
“The waves that emerge from the memories are absorbed by this city as it was a sponge and is swollen from them. The description of what Zaira is like today should include Zaira’s entire past.” (Italo Calvino, Invisible Cities)
The search for the foundations—the world around us in which we live our daily lives. Cozy spaces where we find shelter, solitude and intimacy: home. There are those who find it all in their own house, but there are those who are in the corner of a library, at a table by a small window in a busy café, or in their car that is stuck in a traffic jam, and so on. One such place is the Plečnik House, where memories and certain details of the architect’s life are still present.
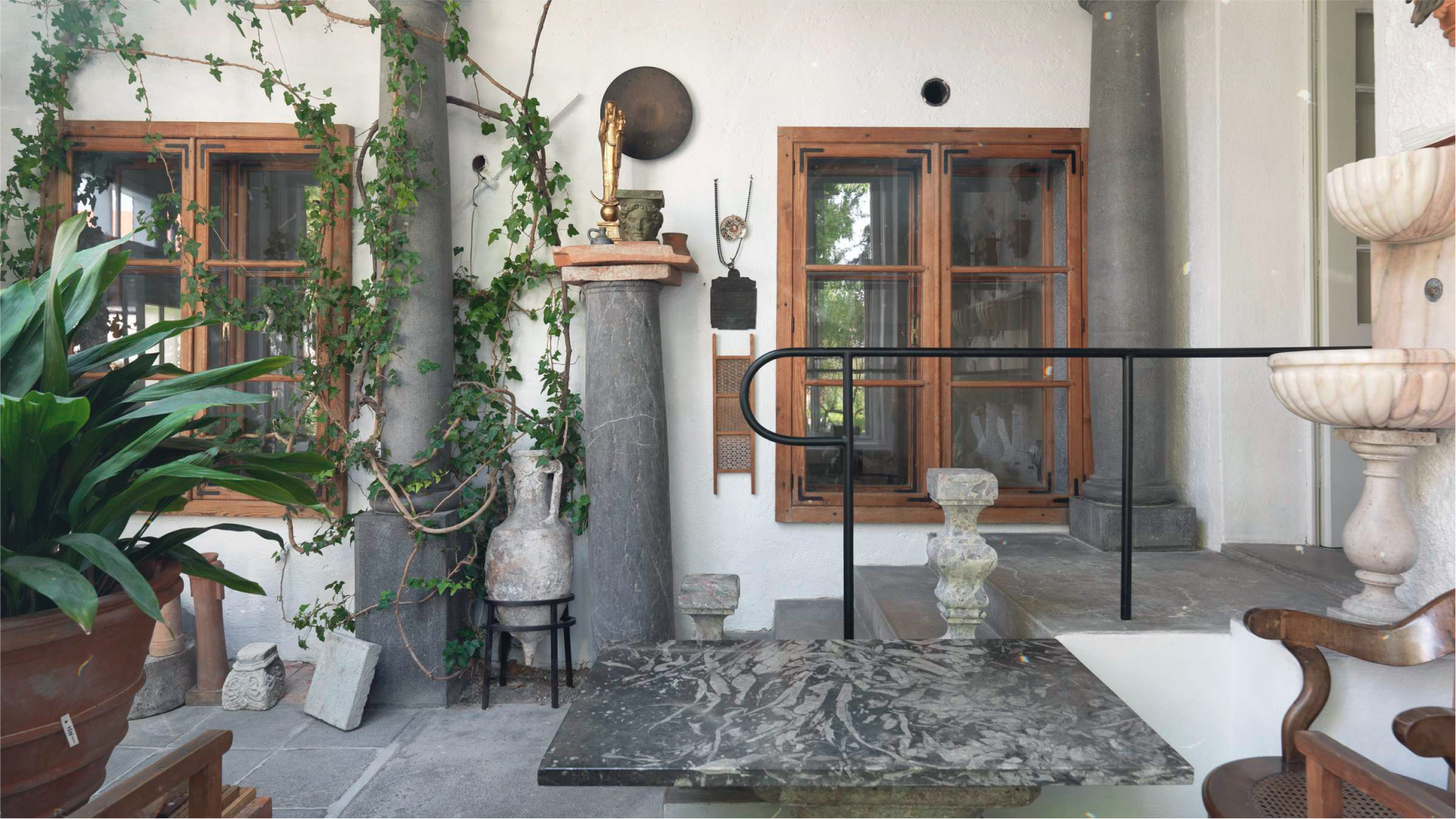
DUDIK MEMORIAL PARK
Architect: Bogdan Bogdanović
Year: 1980
Vukovar, Croatia
Silence
One of the first places we visited together in the eastern part of Croatia was the city of Vukovar. Nearby is the monument to architect Bogdan Bogdanović, a five-meter-high memorial statue of stone and copper cones. The lower part of the cones is made up of stacked diorite blocks, while the upper part is covered with copper plates placed on a wooden frame.
We respect and admire this place very much, it always makes us think about the present, but at the same time it reminds us of past events and their consequences—the Dudik Memorial Park is just one of the many beautiful places in the former Yugoslavia.

GTC SHOPPING CENTER
Architect: Živko Popovski
Year: 1969
Skopje, Macedonia
Togetherness
The shopping center built by Živko Popovski is a very good example of the public spaces that symbolize the city. More than seventy percent of its surface is open as an agora, where the community life of the population of Skopje has been evolving for decades. The open building complex is based on Macedonian traditions—its function follows the pattern of Balkan bazaars with narrow streets, similar to the old Skopje bazaar. It is actually a system of covered streets, which is a powerfully avant-garde approach, but also has strong functionality: it perfectly matches the dynamic development of a city. Its structure is very similar to Japanese architect Kenzō Tange’s ideas designed for Skopje. As part of urban development, one of Tange’s most interesting ideas was a floating futuristic bridge that connected the New Transportation Center to the mall.

TRANSFORMER STATION AT DOB STREET
Architect: Ernő Léstyán
Year: 1965
Budapest, Hungary
Connections
In 2019, we were really taken by this building. Despite the fact that we did not work yet and do not live in Budapest, we see it as a defining building of our career. The moment we were invited to participate in the design of the Hungarian pavilion at the 2020 Venice Architecture Biennale, we found inspiration in Hungarian modernist architecture. This huge block of bricks is surrounded by sleepy and slightly deserted streets in the Jewish Quarter. Ernő Lestyán respected the height of the surrounding buildings, so he placed the building slightly offset from the adjacent structures, nevertheless preserving its remarkable monumentality. This modernist brick building in the immediate vicinity of many Art Nouveau buildings and synagogues may seem like a provocation, but it should still be seen as a progressive solution. The use of brick works as a key design principle: it gives the building a texture, the brick makes its façade more vivid.
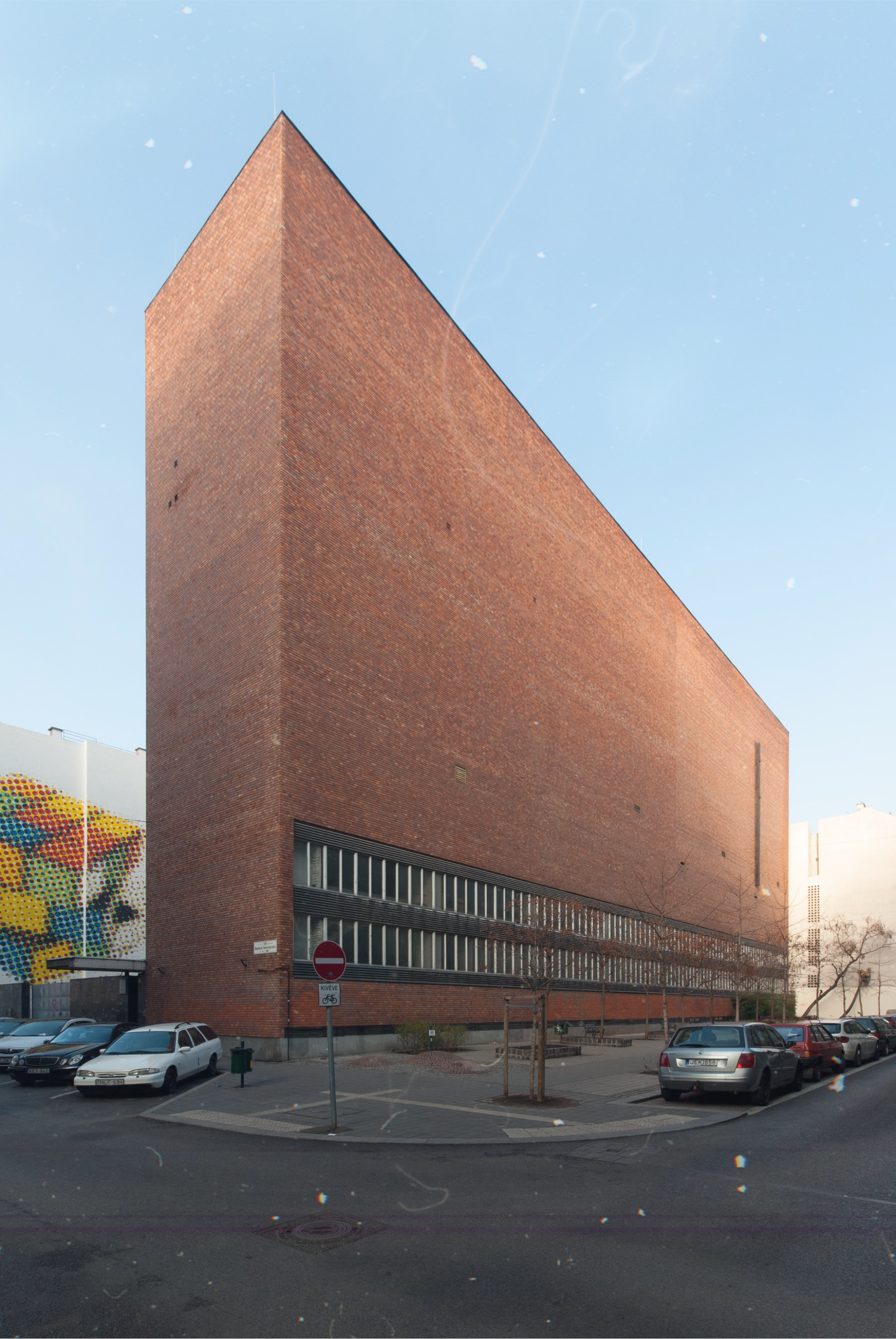
Make sure you check out the previous episode of our East by KONNTRA series, in which the architecture studio shared the most inspiring books for them with us!
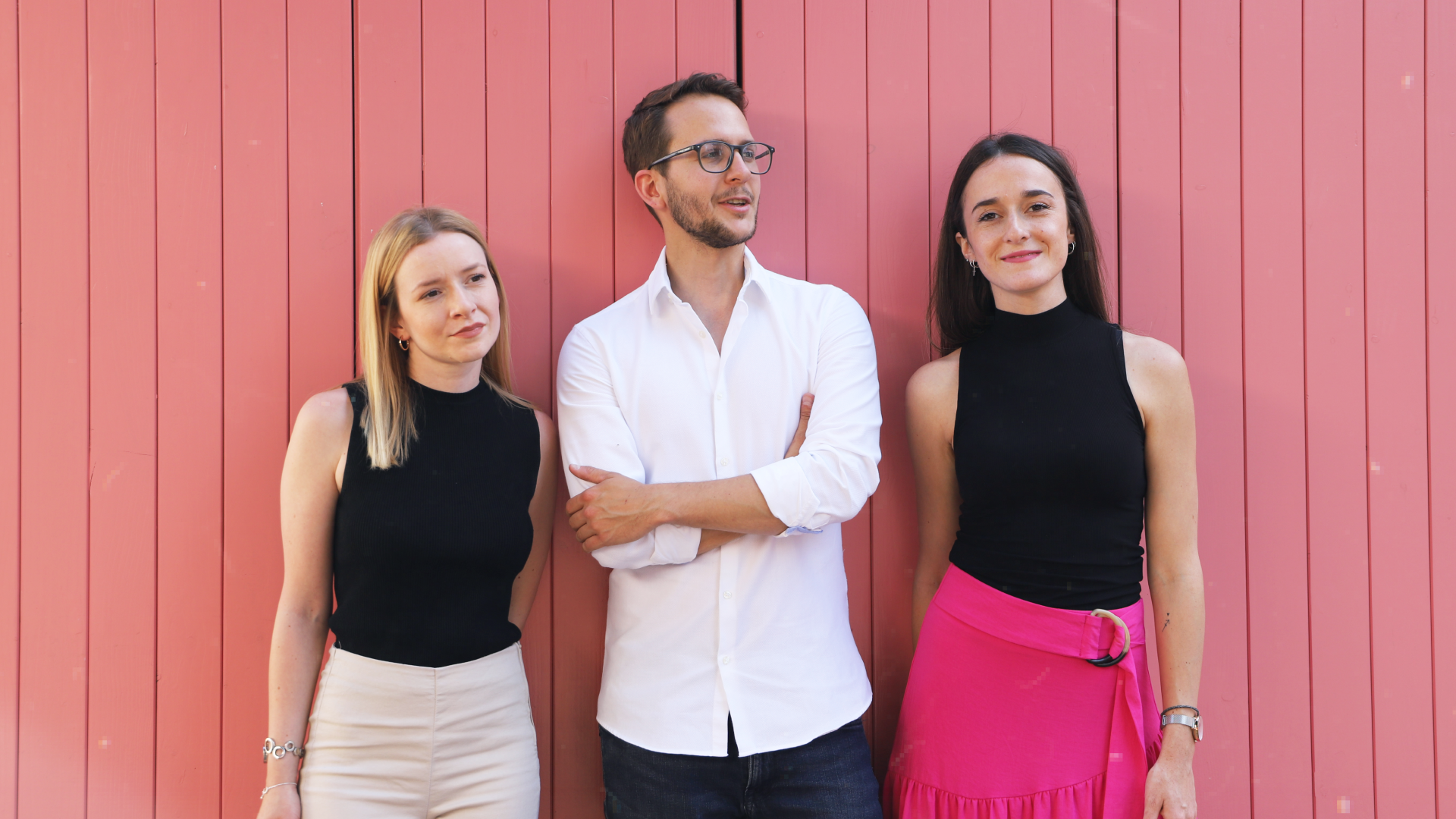
ABOUT THE STUDIO
KONNTRA is an architectural studio operating in Slovenia, Macedonia and Croatia, founded in 2018 by Erik Jurišević, Mirjana Lozanovska and Silvija Shaleva. In connection with the presentation of their architectural projects, they have become known for their contemporary, characterful and colorful approach: their architectural collages involve the spatial experience related to the given space by involving all our senses. Symbolic associations, as a kind of graphic manifesto, provide an opportunity to understand the stories behind the spaces.
KONNTRA | Web | Facebook | Instagram
In our newly launched East by series, we present Eastern European cities from the point of creatives. We gathered books, buildings, places and other creative content that offer a new perspective for exploring cities. In the series, we ask the architecture studios participating in Othernity, the exhibition of the Hungarian Pavilion of the 2021 Venice Biennale.
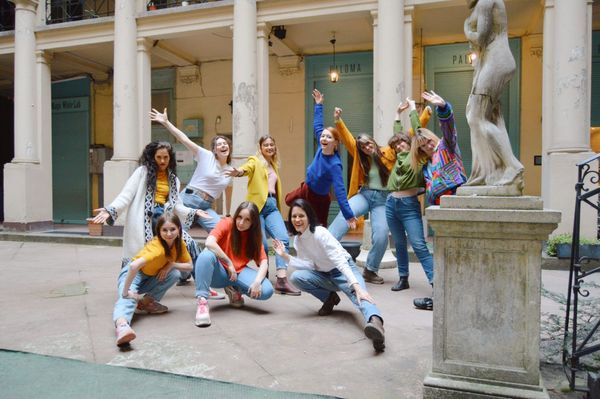
Thanks, corona!—Part 7 | PINKPONILO
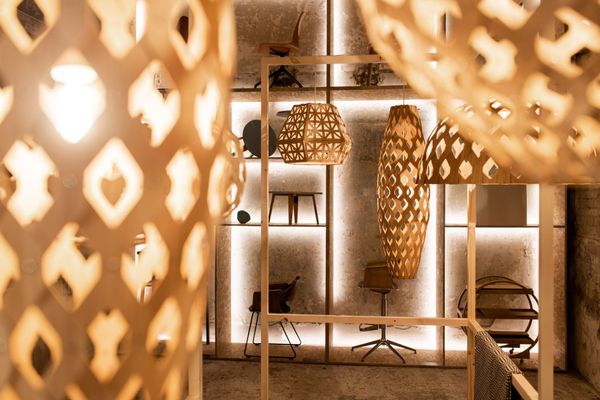
360 Design Budapest brings home international awards
