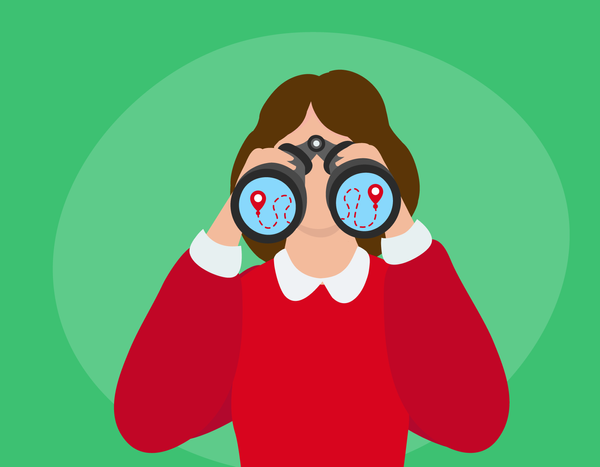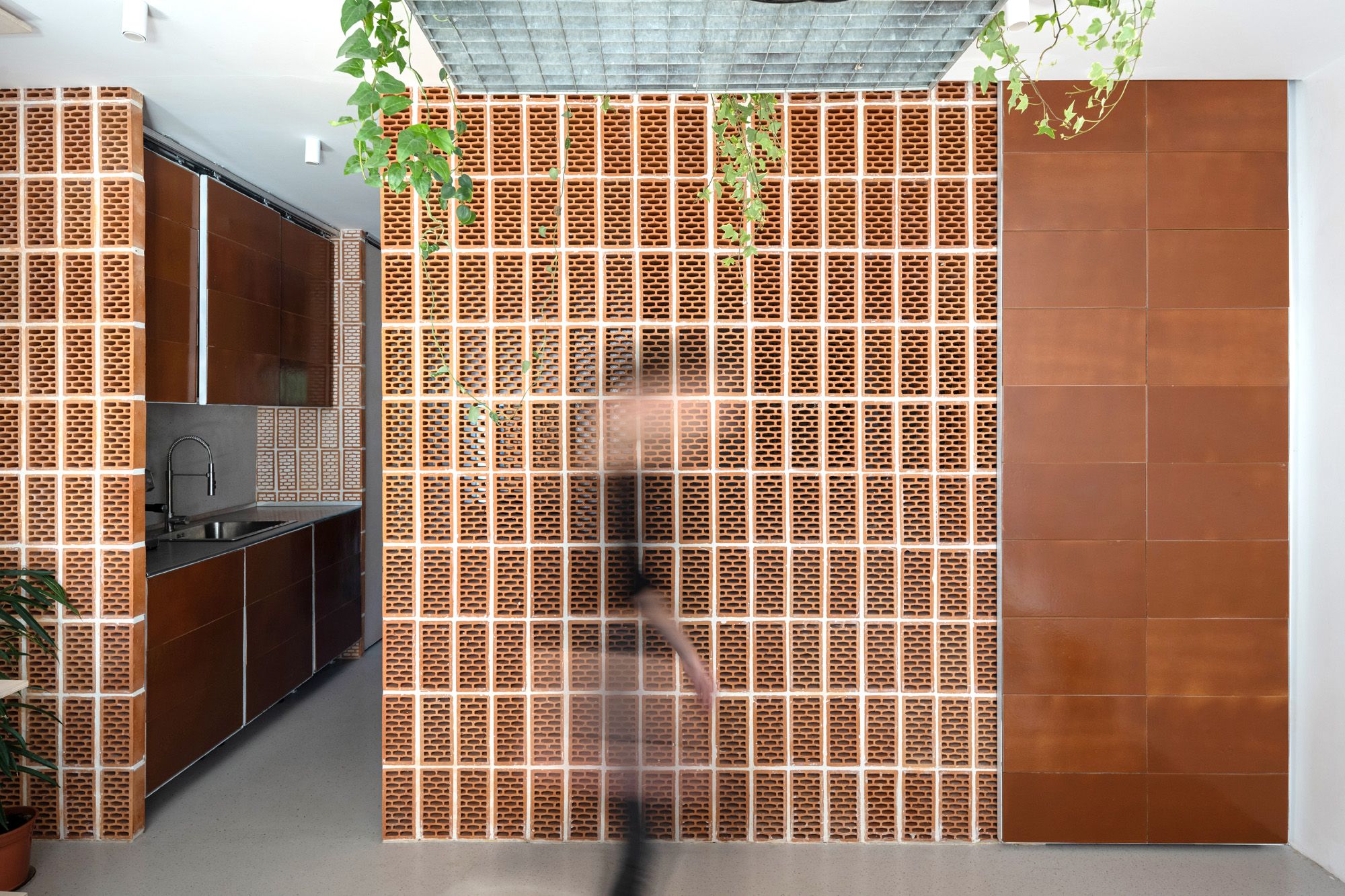MÁS architects have made their own office space economical and fully utilized with a dual function. The apartment on Gül baba Street is their own co-working office during the week, and their parents, who live in the countryside, can use the property on weekends.
MÁS was founded in 2018 by two architects, Bálint Gulyás and Orsolya Mészáros, who are also a couple in life. Their architectural approach is greatly influenced by their time spent in Barcelona, where they were Erasmus students together, and after graduating from the Technical University of Barcelona, they also started their internship together at RCR Arcquitectes. Their first project was a steel wedding chapel they designed for themselves, followed by their home with a special atmosphere, also dominated by steel. Yet steel has not become their trademark, they are happy to experiment with other materials. Whatever the nature of the given project requires. This is why they call themselves MÁS—meaning OTHER in English—because they don’t want to follow only one aesthetic direction. ”We are proud that we don’t have a distinctive style because all our designs are based on observation,” they explain. They work together on the design process, now joined by a third architect, Dóra Kristóf. Orsi does the visual design and Bálint handles most of the project management, working mainly on family houses and small public buildings. This time we again got our eyes on a project they designed themselves, which they acquired about a year ago. Here is Second Home, where instead of steel, now the bricks are the protagonist.
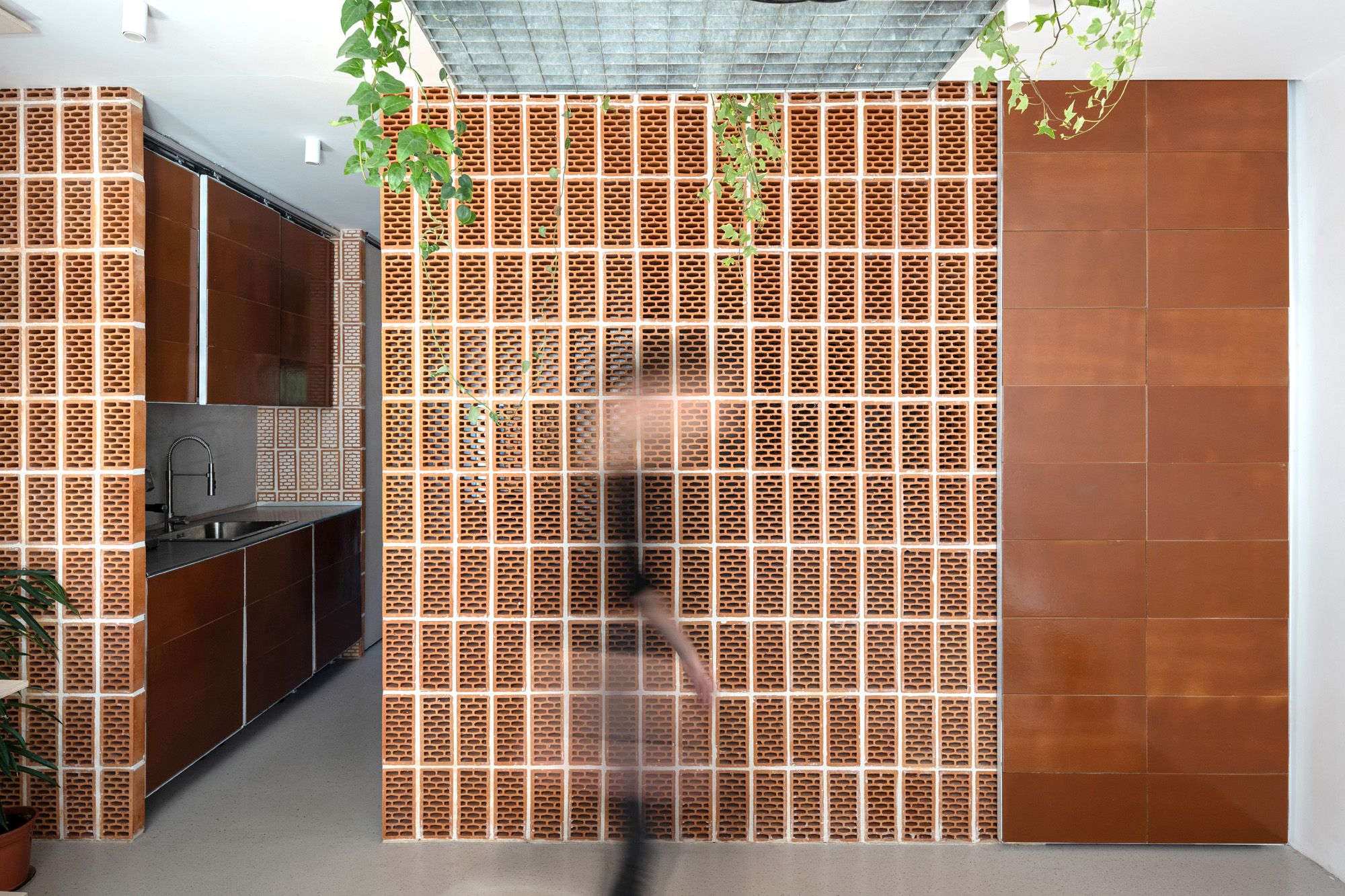
At the heart of the space is the community of its users. The aim was to create an engineering office where the different disciplines of architecture can work together in one space, supporting each other. In addition to MÁS, two other architectural offices and a structural engineer colleague strengthen the co-working space. They mainly work independently of each other, yet are able to collaborate on a project basis or even just on a specific issue. This allows not only the efficient use of space but also the sustainable and effective exploitation of intellectual synergies at Second Home. As for the use of space: the meeting room can be easily converted into a bedroom by folding down a bed, and the office space into a living room by dismantling the desks. The cables for working are located in the suspended ceiling so that they can be quickly stowed away when needed.
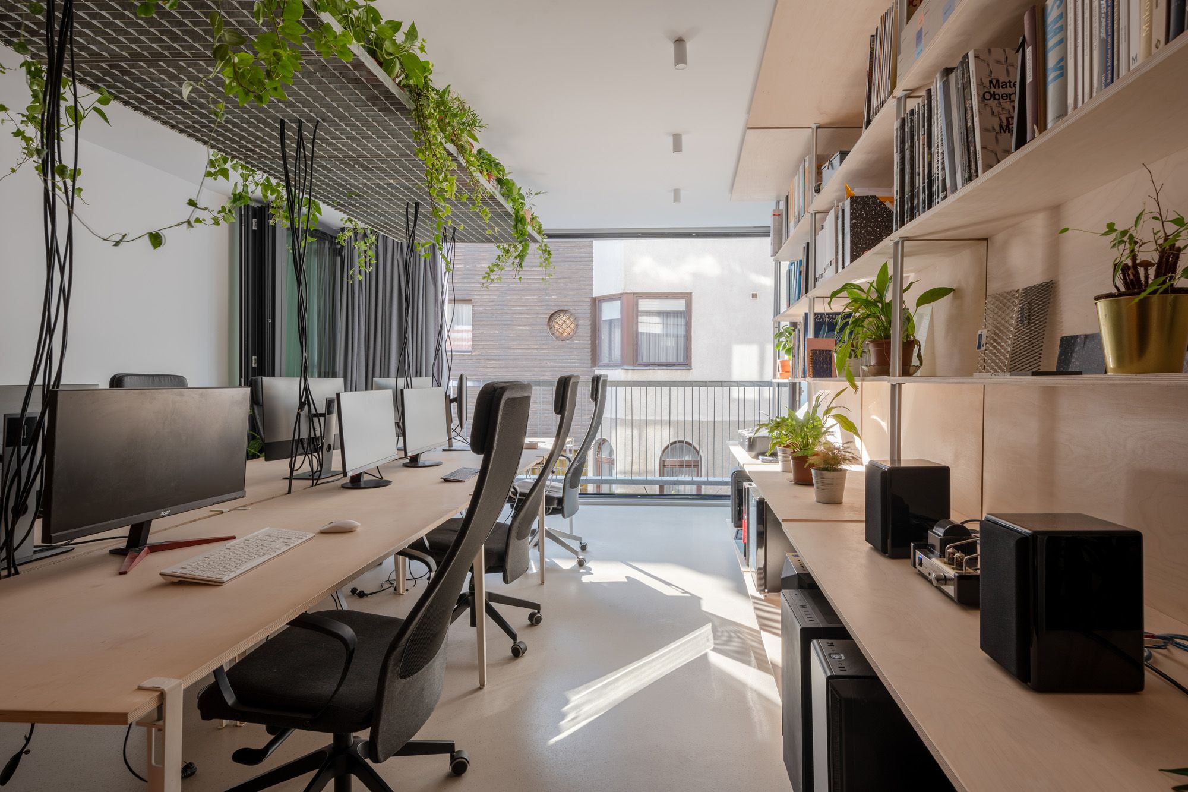
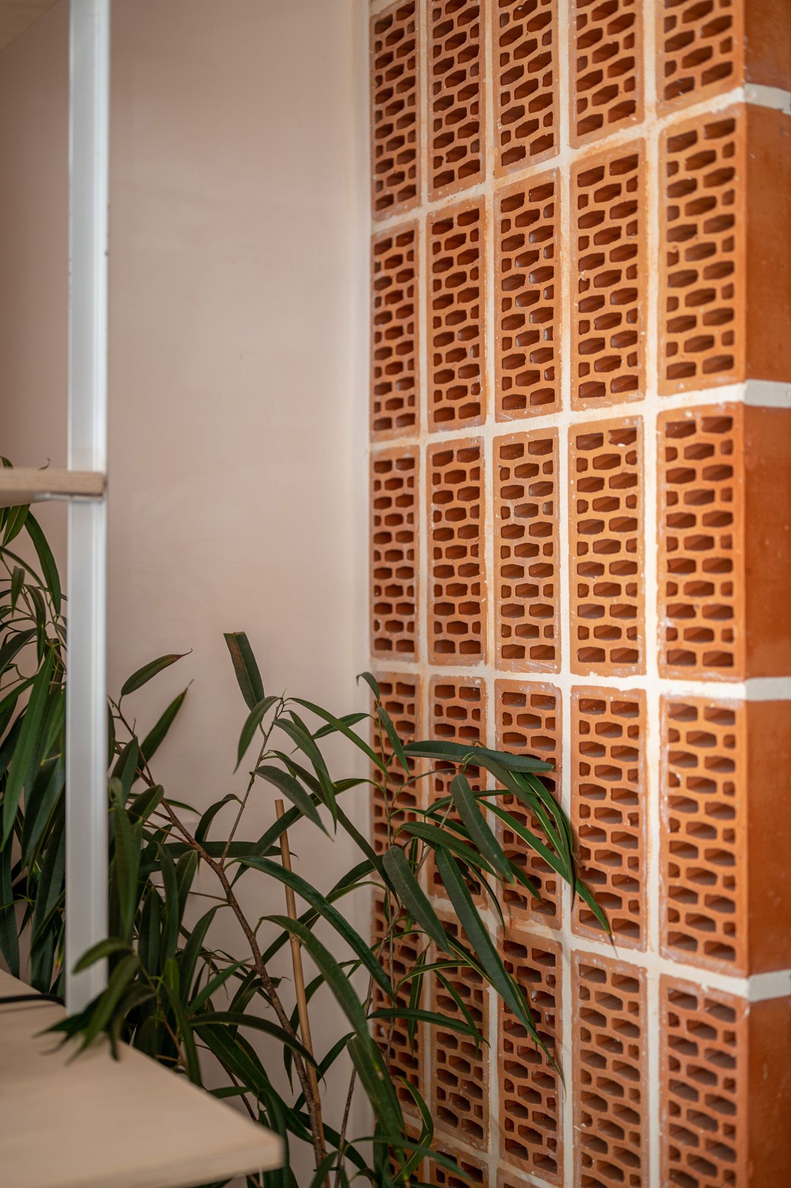
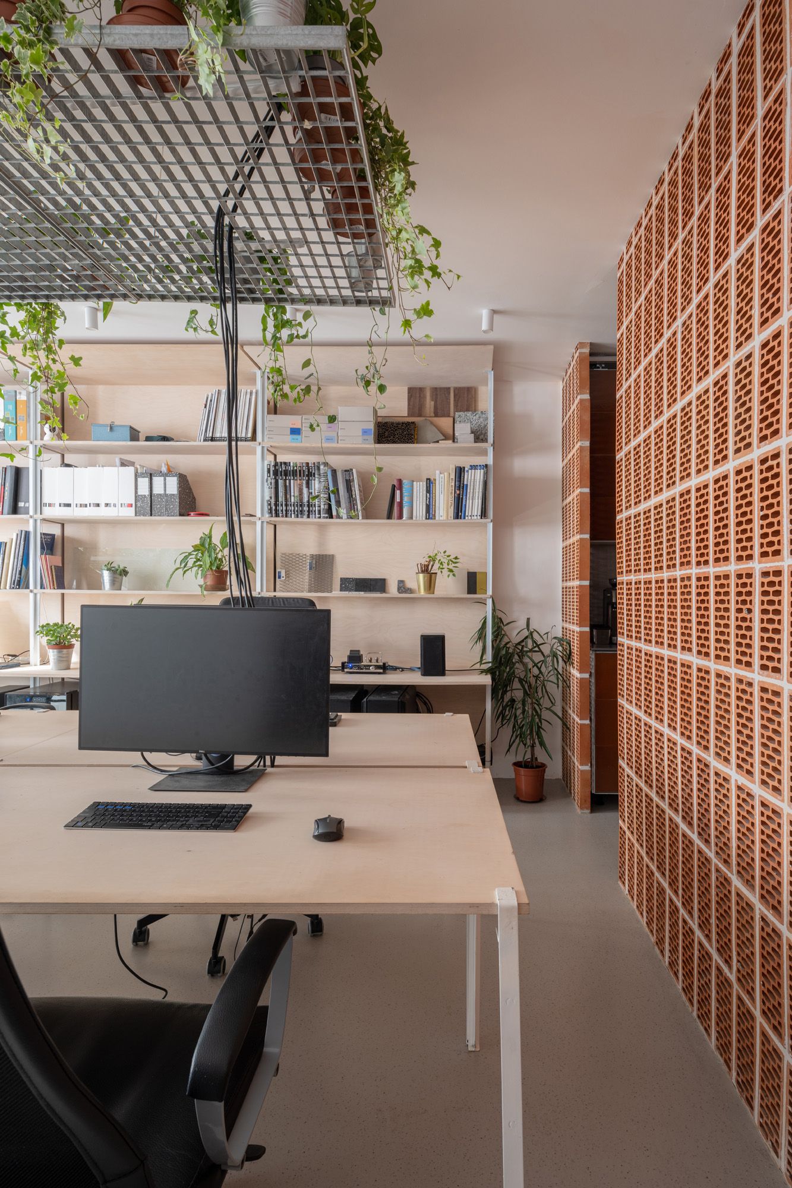
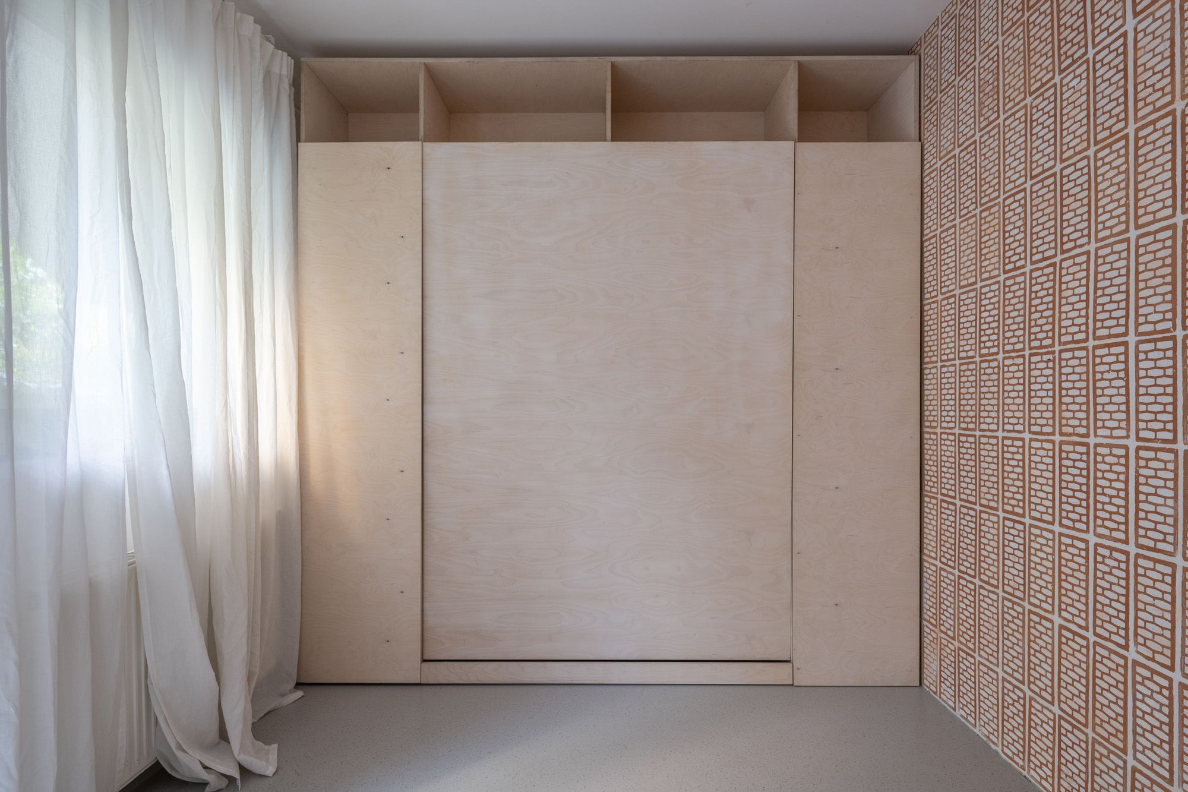
The apartment has been deconstructed down to its original structure and the hallway has been moved to the side instead of the original central corridor arrangement. The main attraction is the brick block in the center. This ceramic cube is wedged between the office and the meeting room, its striking architecture and the light that shines through it define the mood of the otherwise minimalist interior. The brick color is already present on the terracotta tiles in front of the entrance door, creating a nice parallel between the exterior and the interior. The kitchen, washbasin and bathroom are located in the same serving area. The transparent brick is filled with solid brick from the sink and bathroom. The kitchen units are also covered in brick-colored glazed ceramic tiles. Although the charming Gül baba street was not the most ideal for construction, and as they say, they encountered challenges at every turn, the practical and eye-catching end result was worth the hardships.
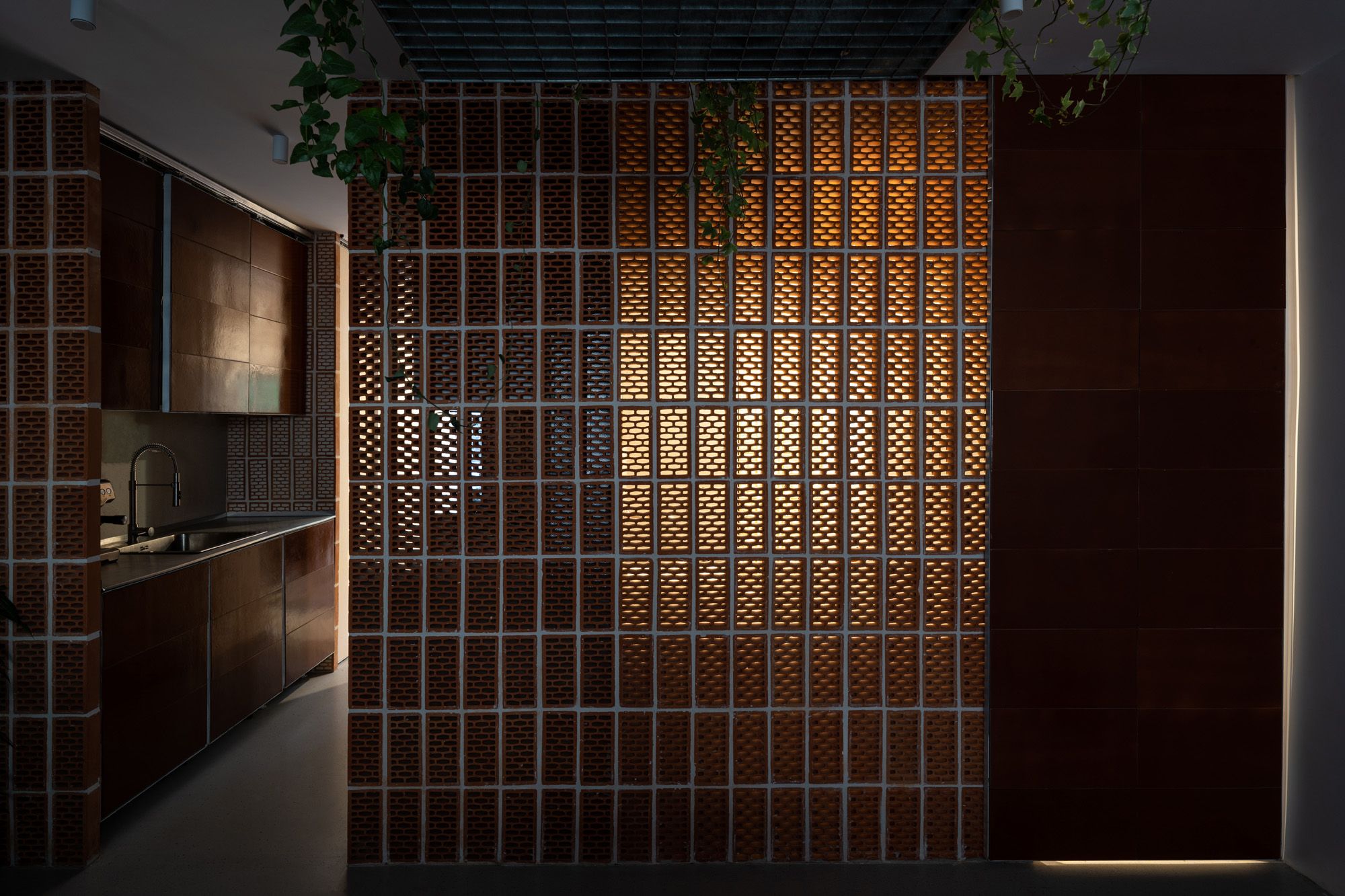
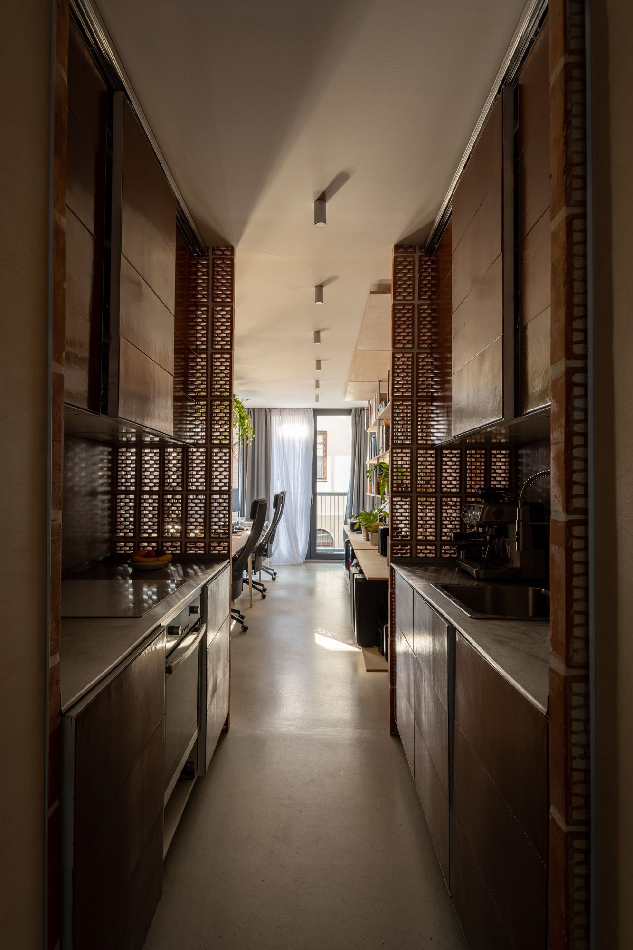
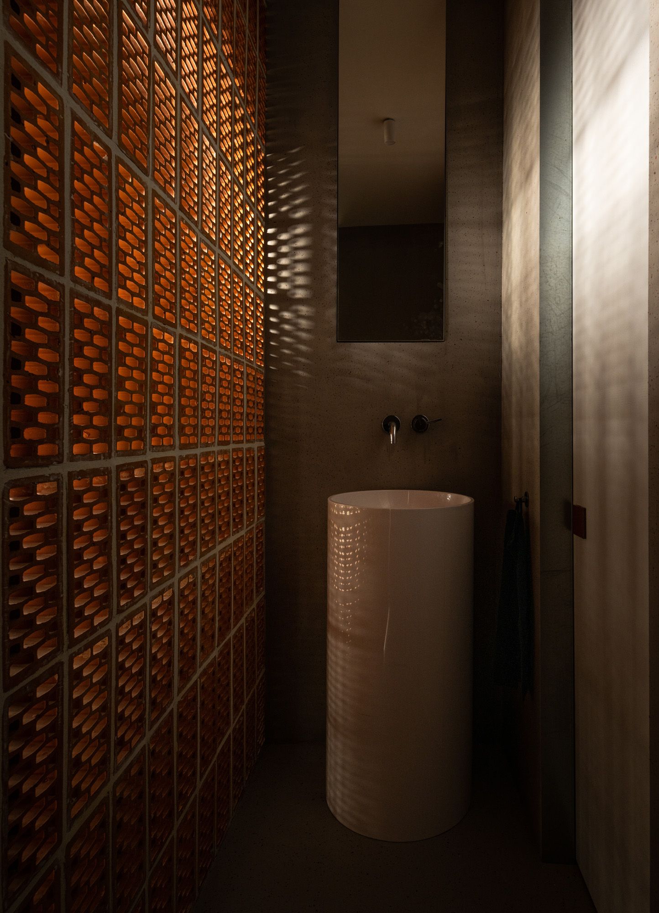
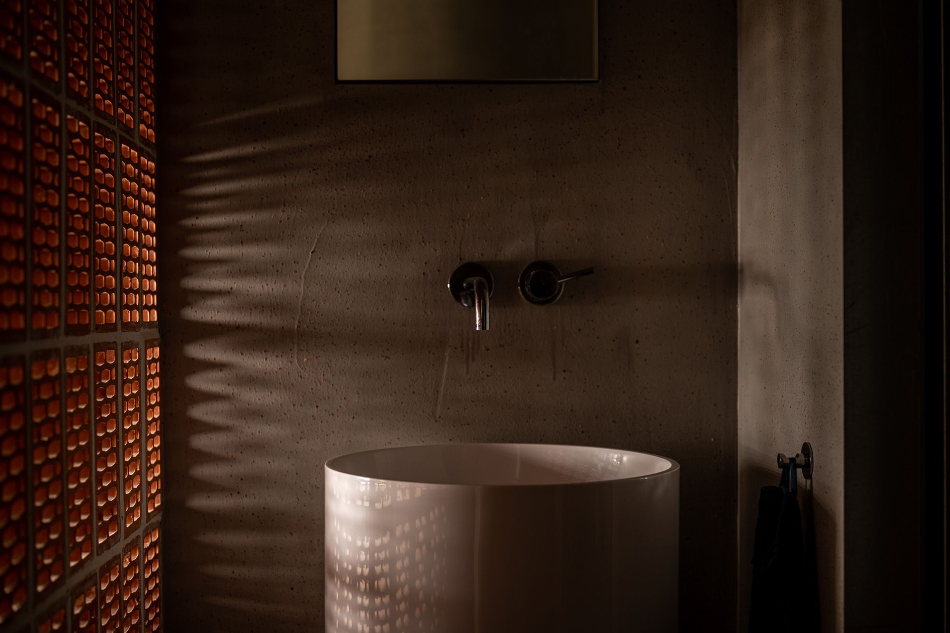
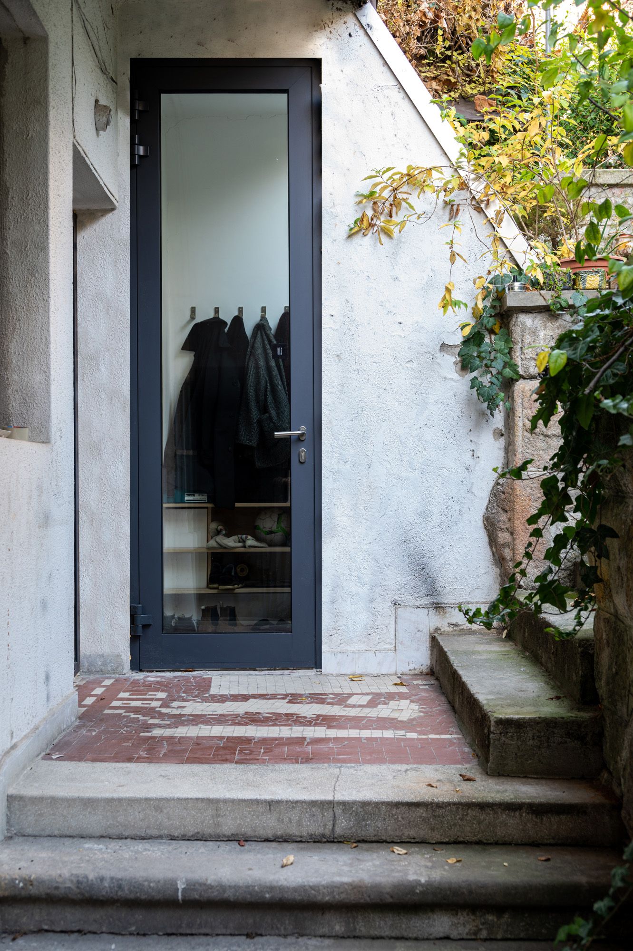
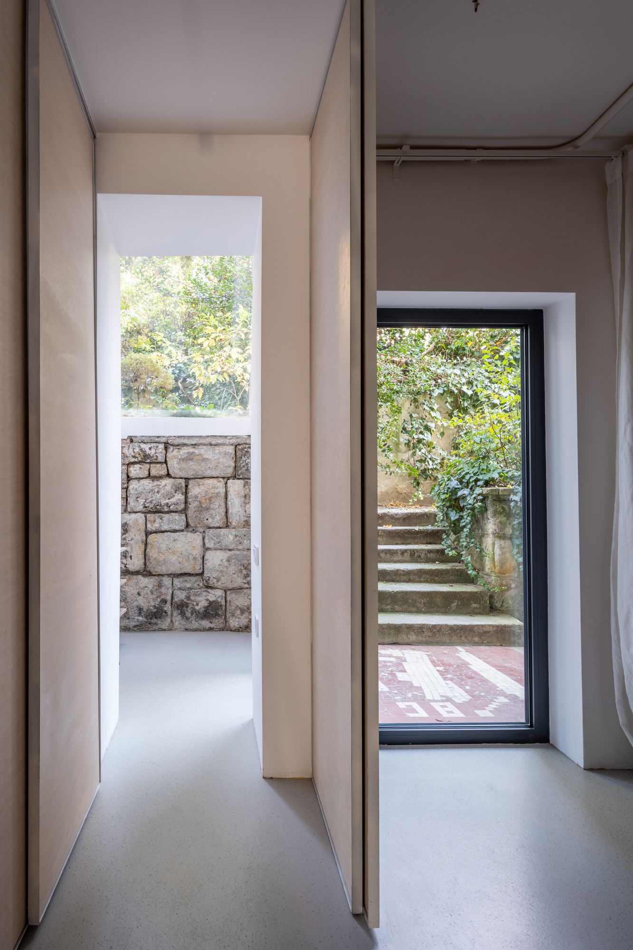
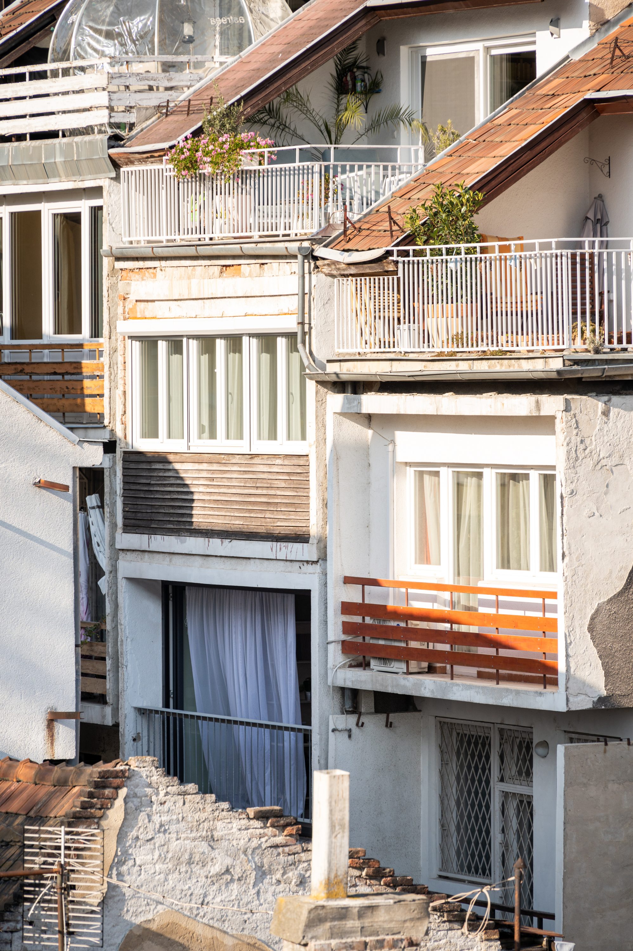
MÁS Architects | Web | Facebook | Instagram
Photos: György Palkó
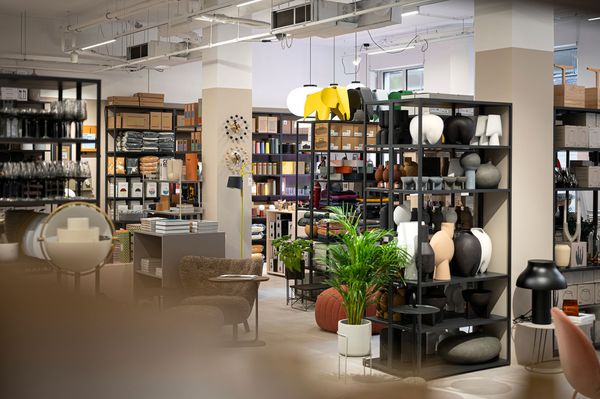
Design store round-up of the region for Christmas | TOP 5
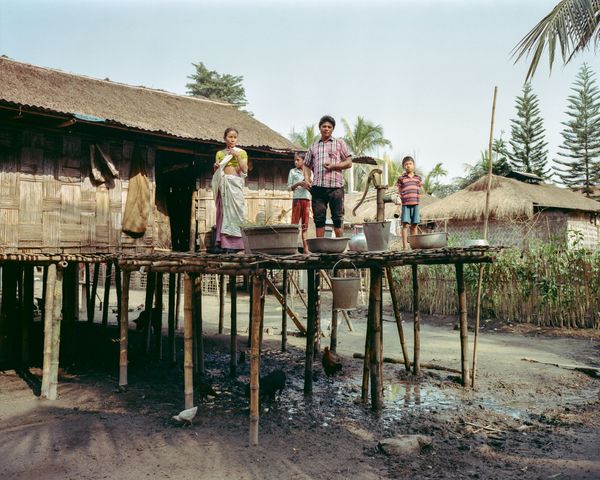
A story waiting to be told—Majuli
