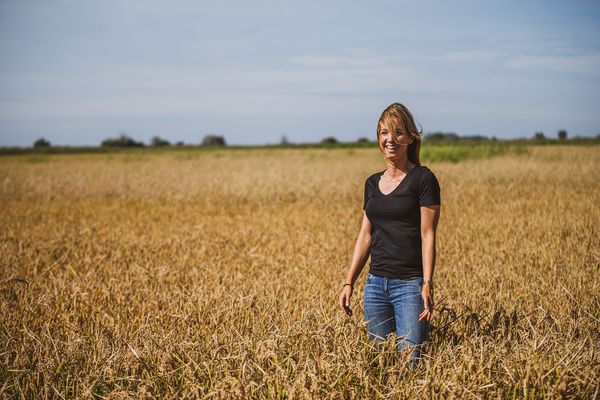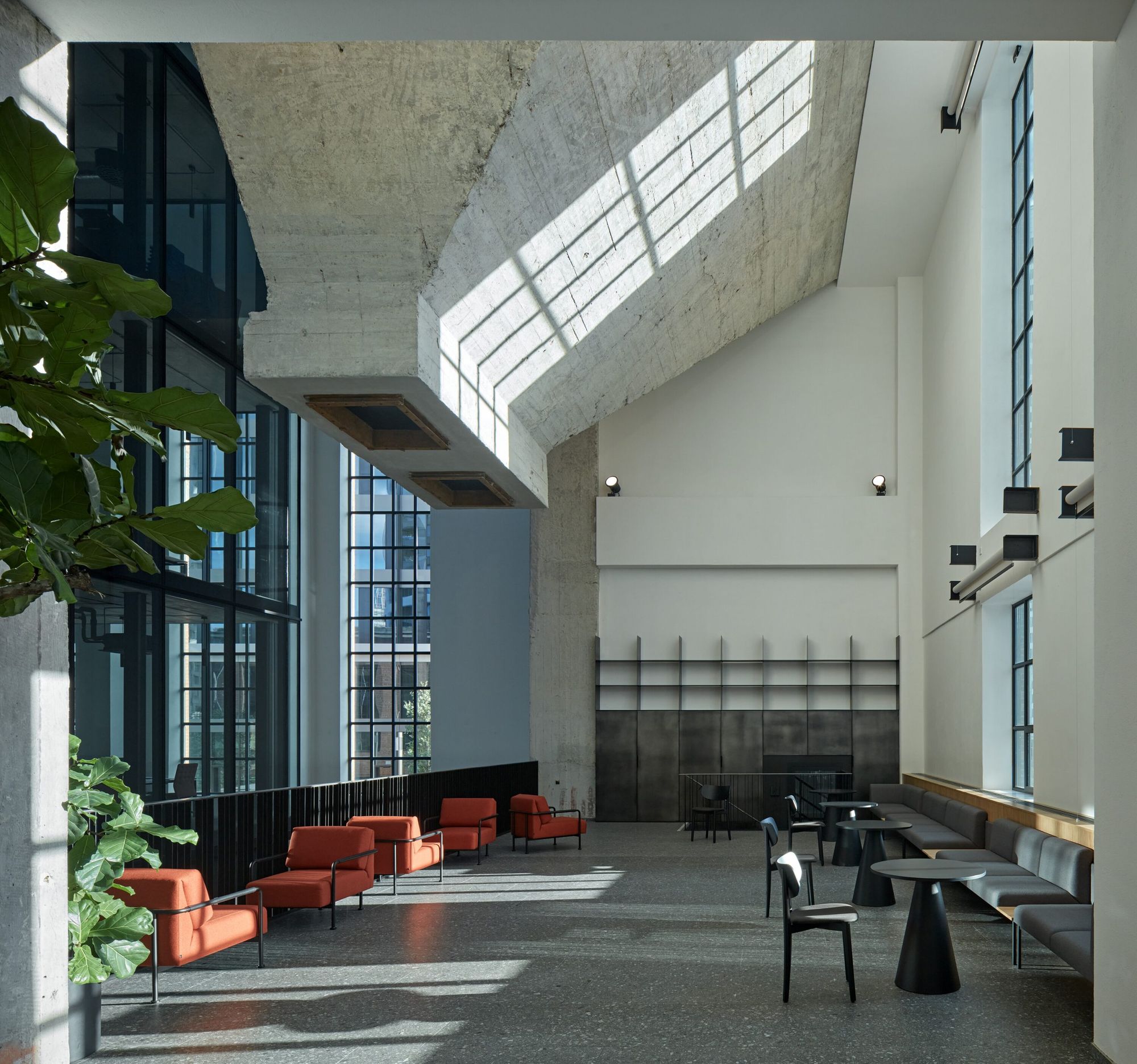There are not many buildings with an industrial past left in Bratislava, especially those that could have been adapted to today’s needs. However, a good example is the city’s former heating plant, which has now opened as a modern co-working center after three years of reconstruction of the Penta Real Estate and the Perspektiv Studio.
The functionalist building of Dušan Jurkovič has long been abandoned. It was the common vision of clients and architects to create an inspiring and diverse workspace that provides a background to connect different user groups—from corporate clients through startups to freelancers, all in the unique environment of a national cultural monument.
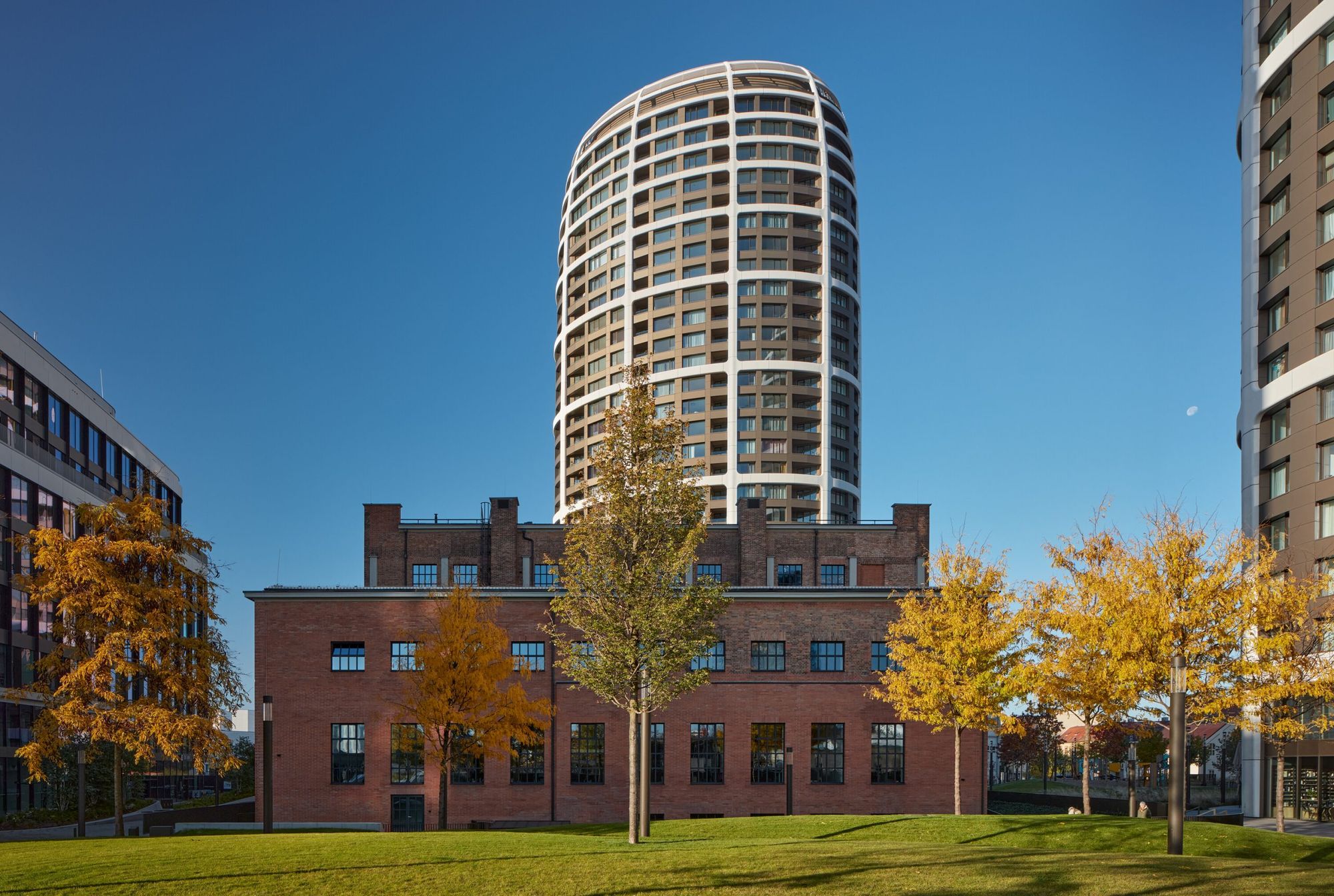
The renovation itself has been designed to keep the original parts visible and to preserve Dušan Jurkovič’s impression as much as possible. “We tried to complement the space and connect with it both in style and in the geometry of the new elements. We also made sure that the new and original parts were clearly recognizable—we did not want to imitate the original,” said architects Antal Ján and Barbora S. Babocká. In honor of history, the industrial elements of the heating plant were used: the interior is dominated by concrete hoppers, and the original crane forms the atypical open ceiling of the co-working office. Meanwhile, a new five-story building was placed inside the boiler and turbine hall. The community center for the entire co-working space is the second-floor entrance, which combines the lobby with a café and workstations. Here, Perspektiv, using graphic elements, presents Dušan Jurkovič’s extensive work.
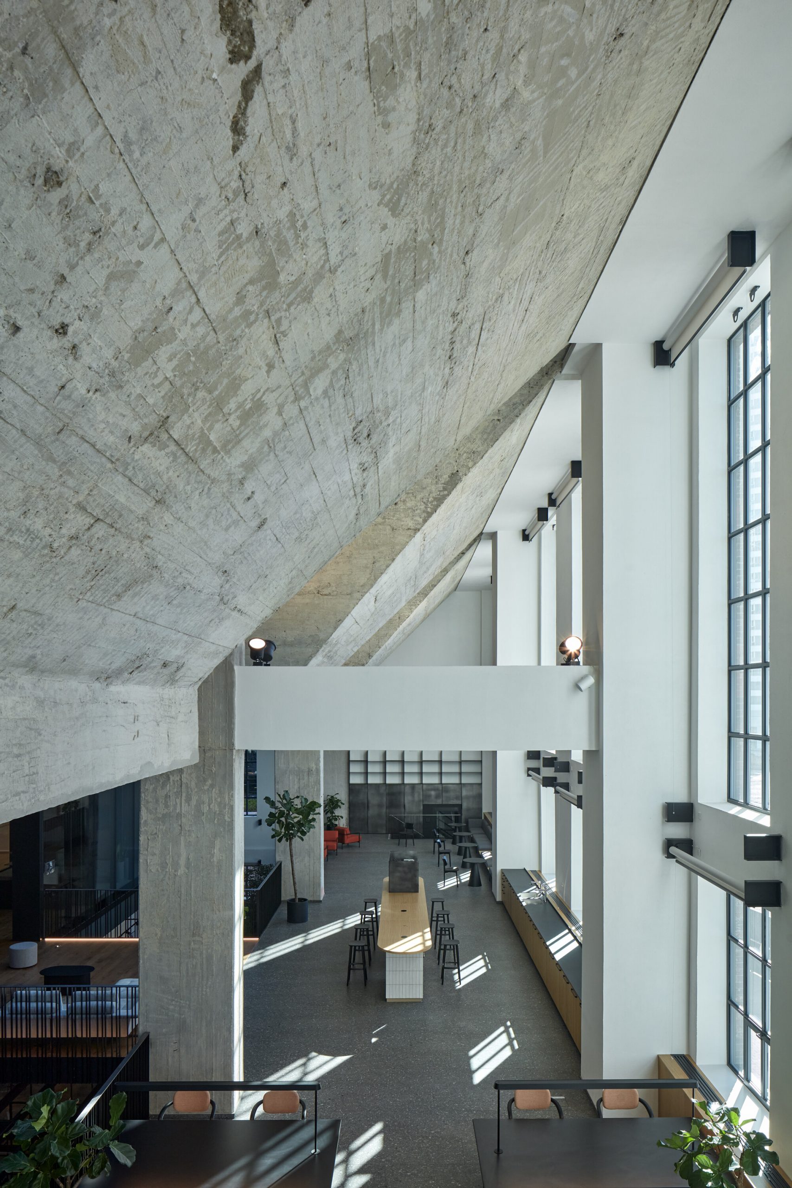
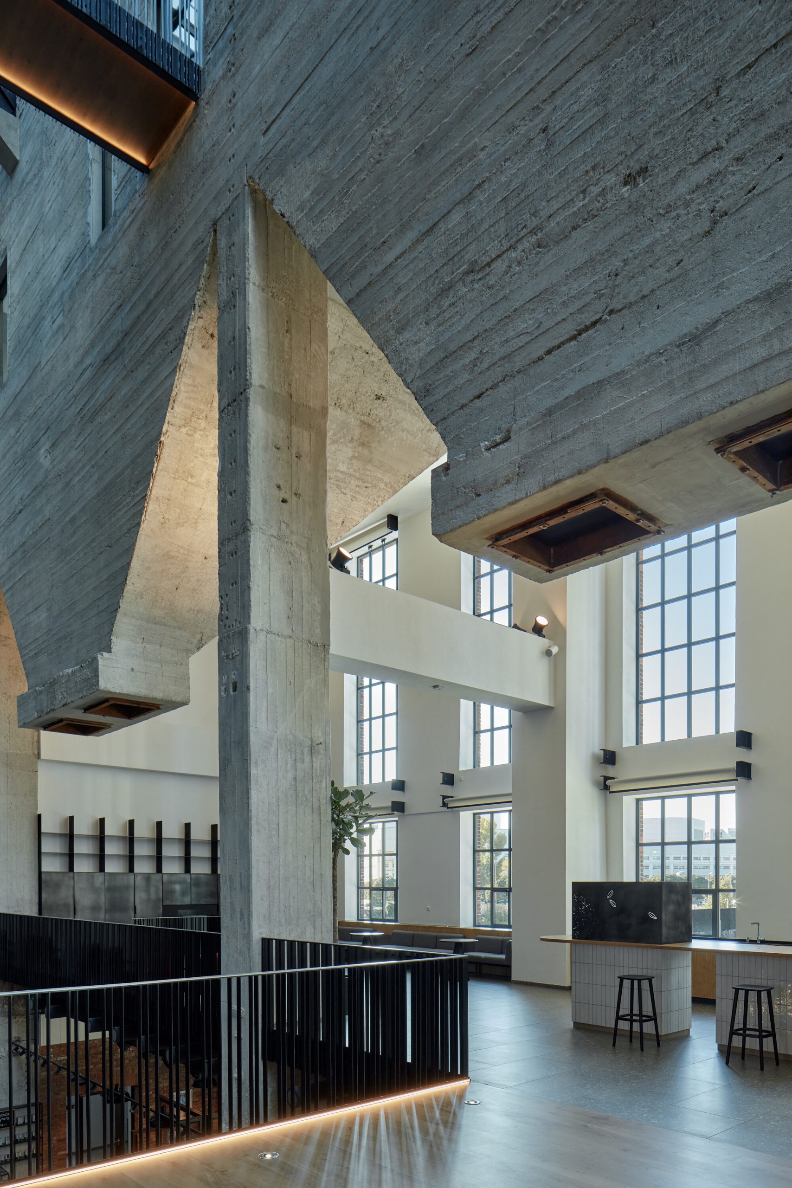
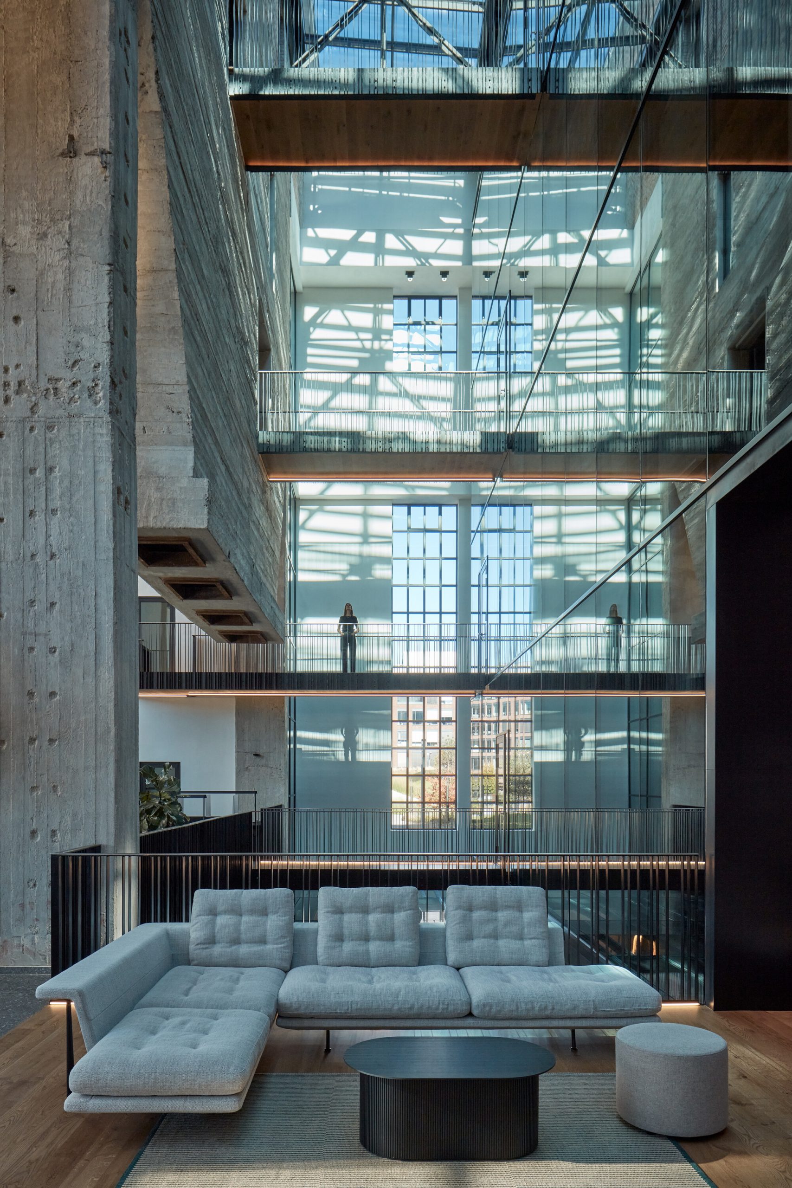
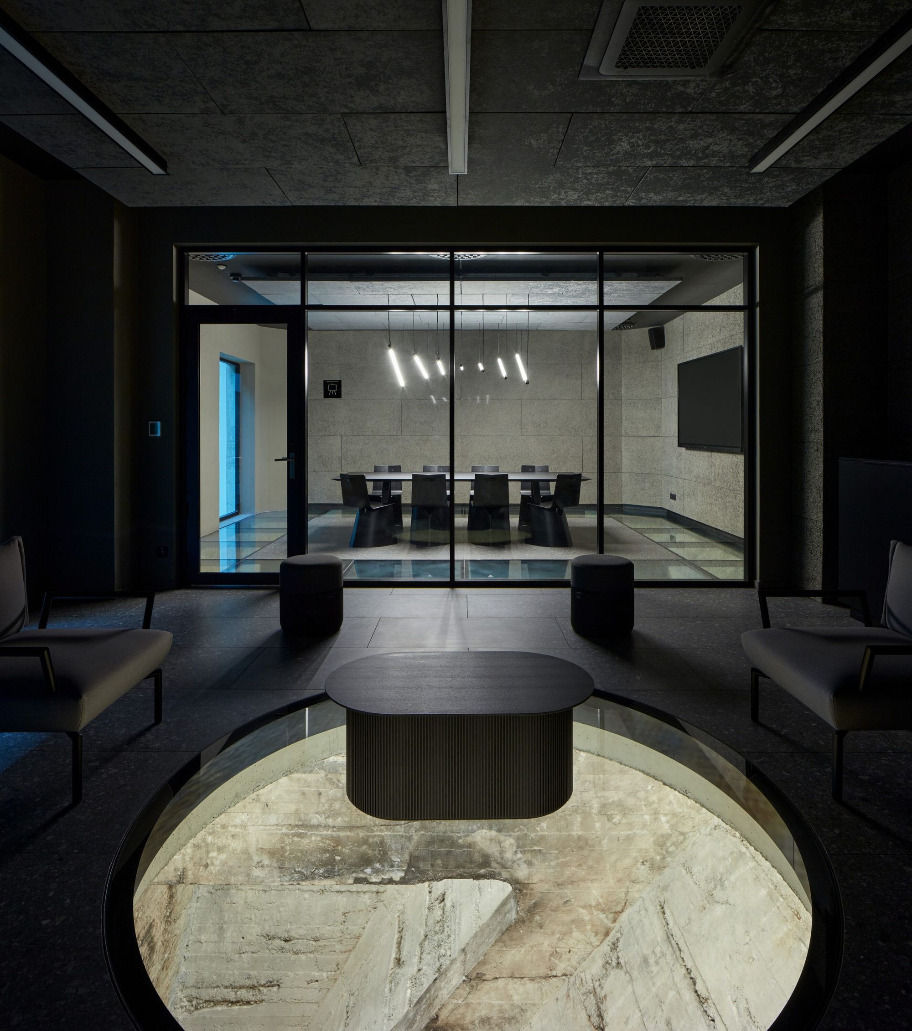
The heating plant has a total of 3,900 square meters of flexible workspace with a capacity of about 450 people. Each level has fixed desks, hot desks, separate offices, a telephone booth, a workshop and meeting rooms for 4 to 18 people. The color palette is based on the terracotta shades typical of the building’s cladding, complemented by the dull deep tones of blue, green and jet-black. The ceilings remain open, while the floors in the common areas are accentuated by wood or large ceramic tiles.
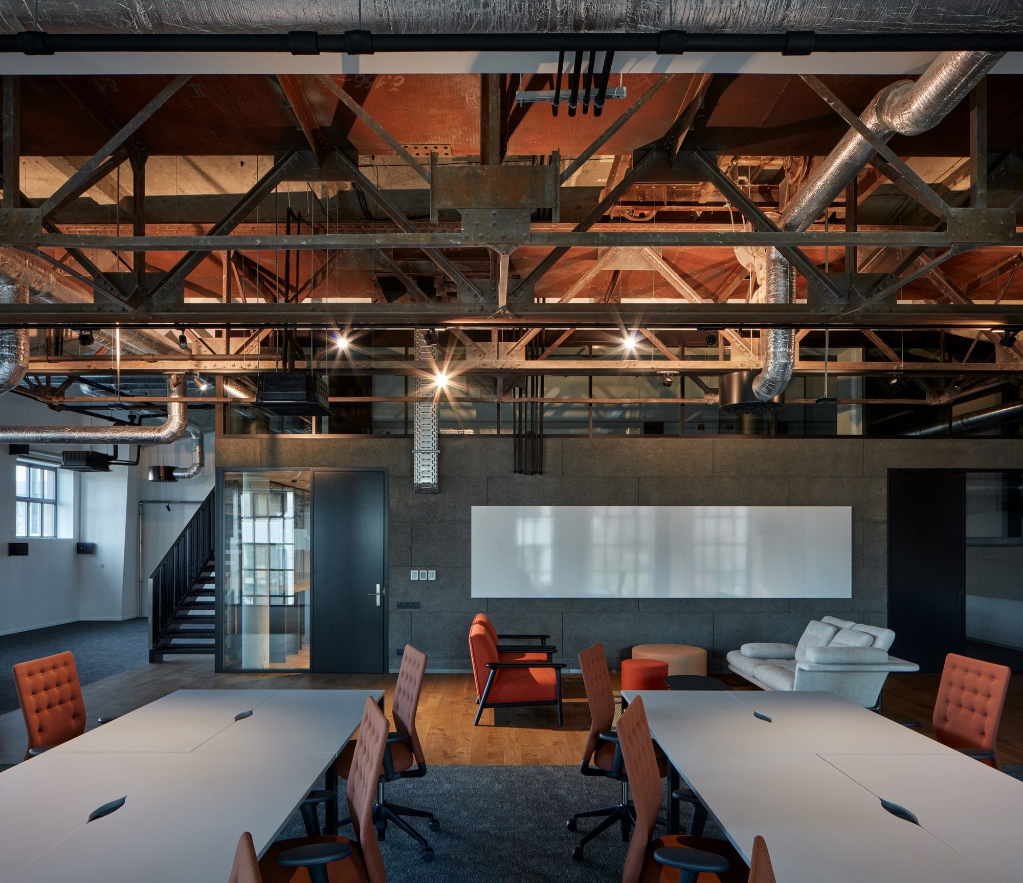
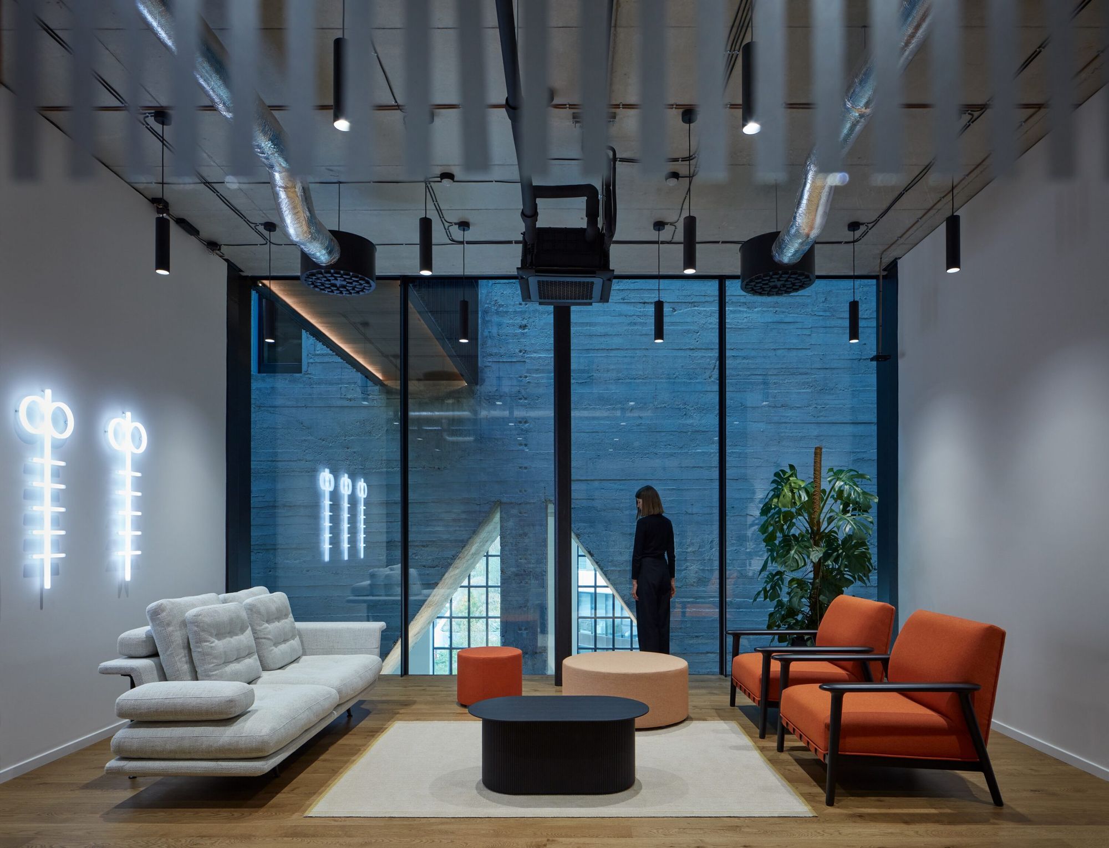
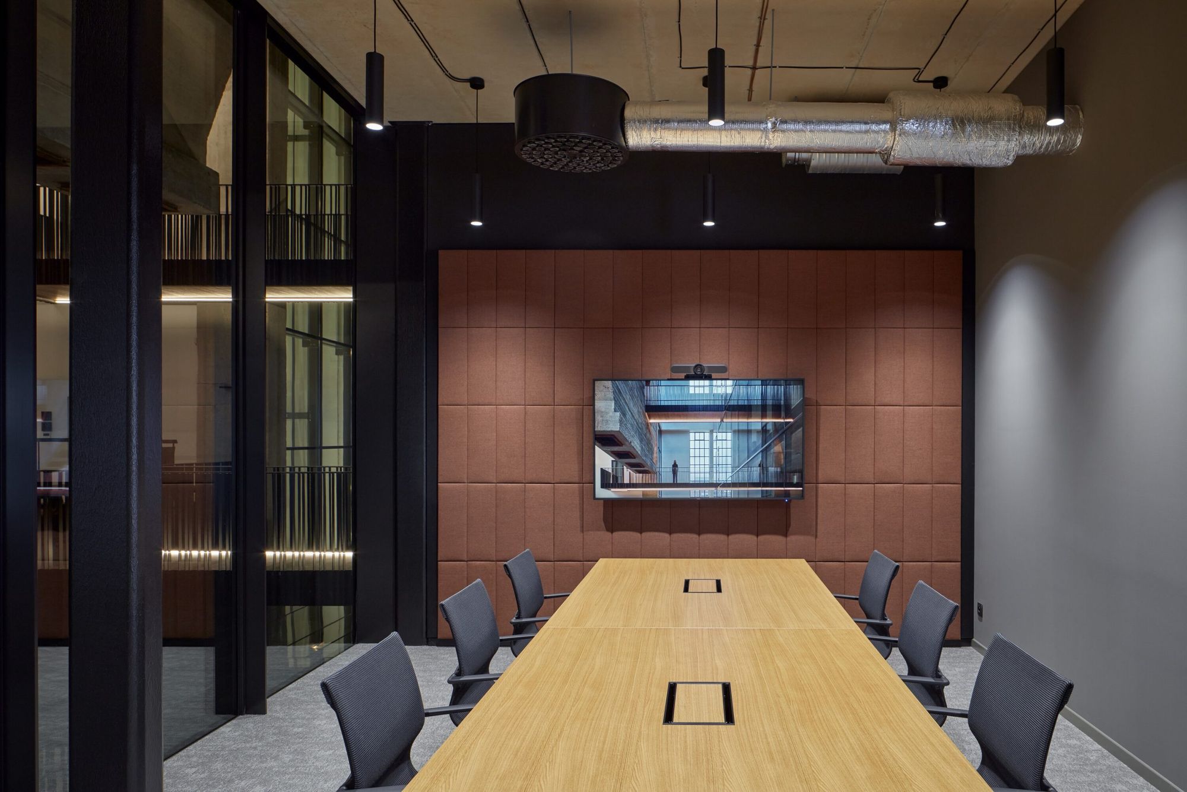
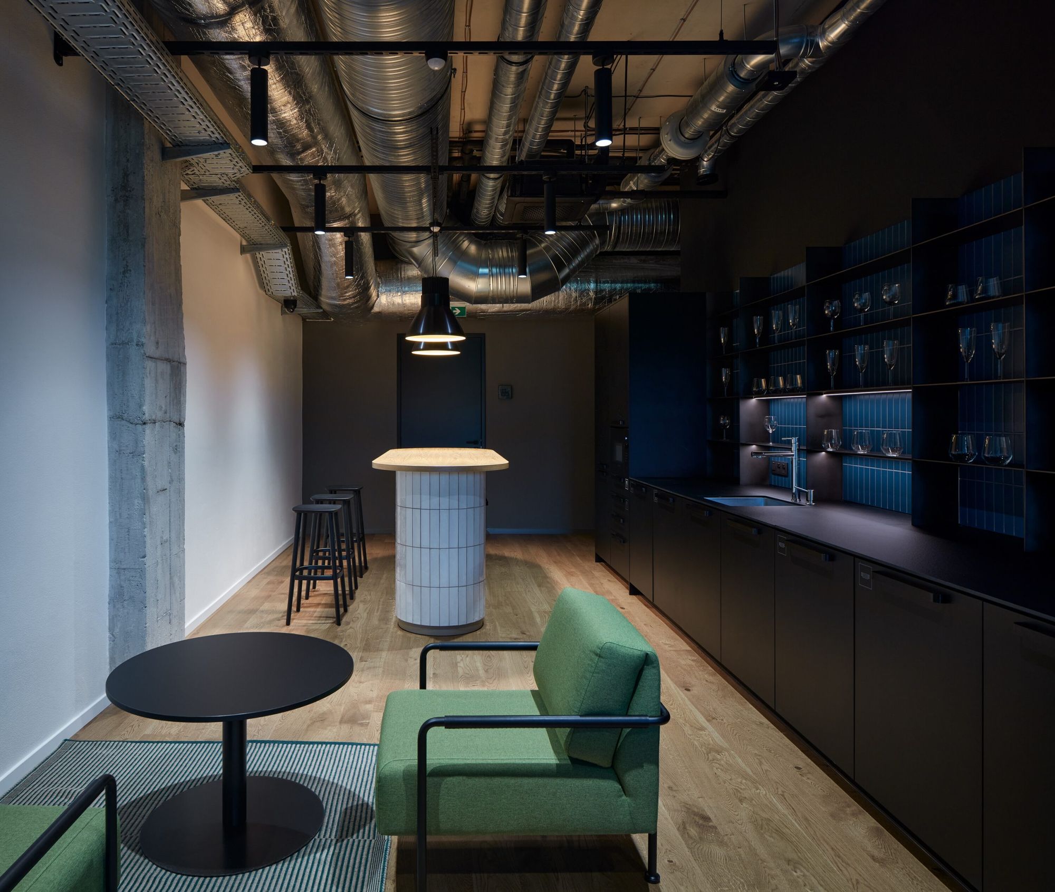
Perspektiv studio | Web | Facebook | Instagram
Photos: BoysPlayNice
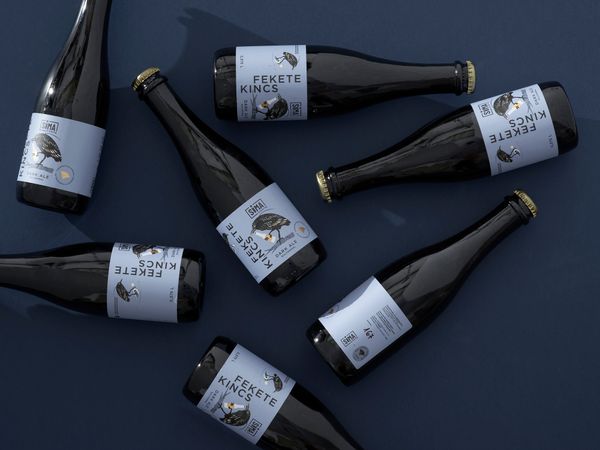
Rediscovering an old ingredient: water caltrop reimagined
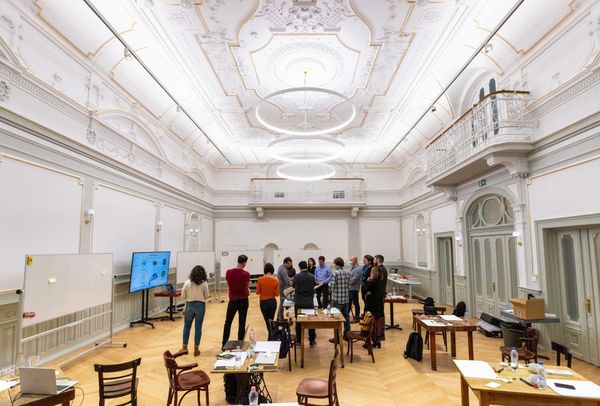
Revolutionist in the domestic advertising market
