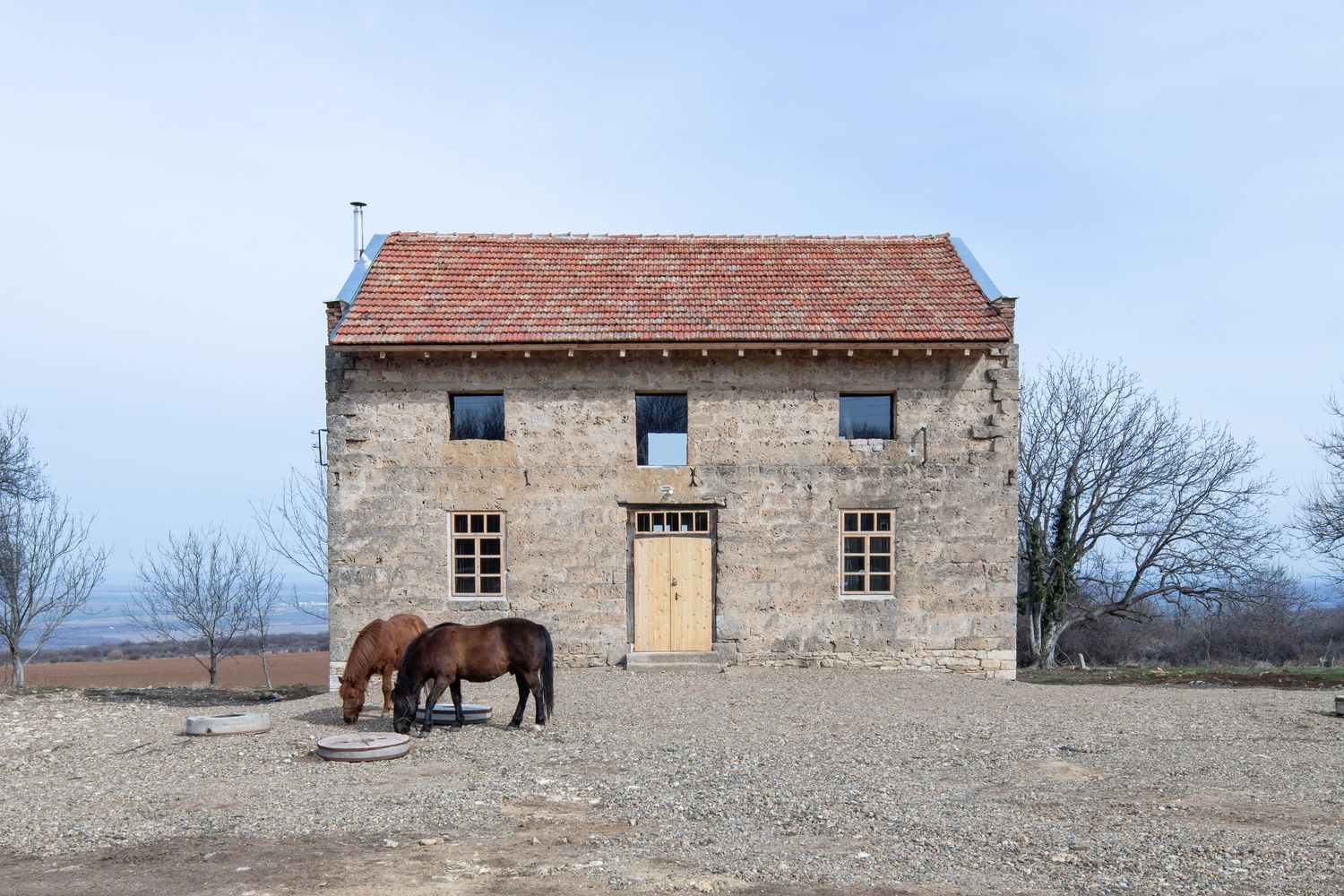The importance of mills in rural cultures is incomparable to the situation of current grain processing plants. The buildings that today function more like museums used to do much more than showcasing agricultural tools of a bygone era, as they served as bustling locales and esteemed symbols of the community. In Karpachevo, Bulgaria, the local mill underwent similar phases and has now been brought back to life thanks to an innovative idea—now in the form of a cultural center.
What was once ruined by underuse now brings a variety of new functions to the local cultural life. Nowadays, it is not uncommon for emblematic buildings of centuries past to be revived in new forms and with new roles, so that they can be adapted to younger generations—whether it is a workshop, a nightclub, or a cultural center, there is something magical about two eras coming together this way. A similar cycle took place in Karpachevo’s forgotten mill, which stood alone on the outskirts of the village for decades, up until 2019, when, at the initiative of a Bulgarian NGO, the architects at studio nada started to work on the then already modified building ruin.
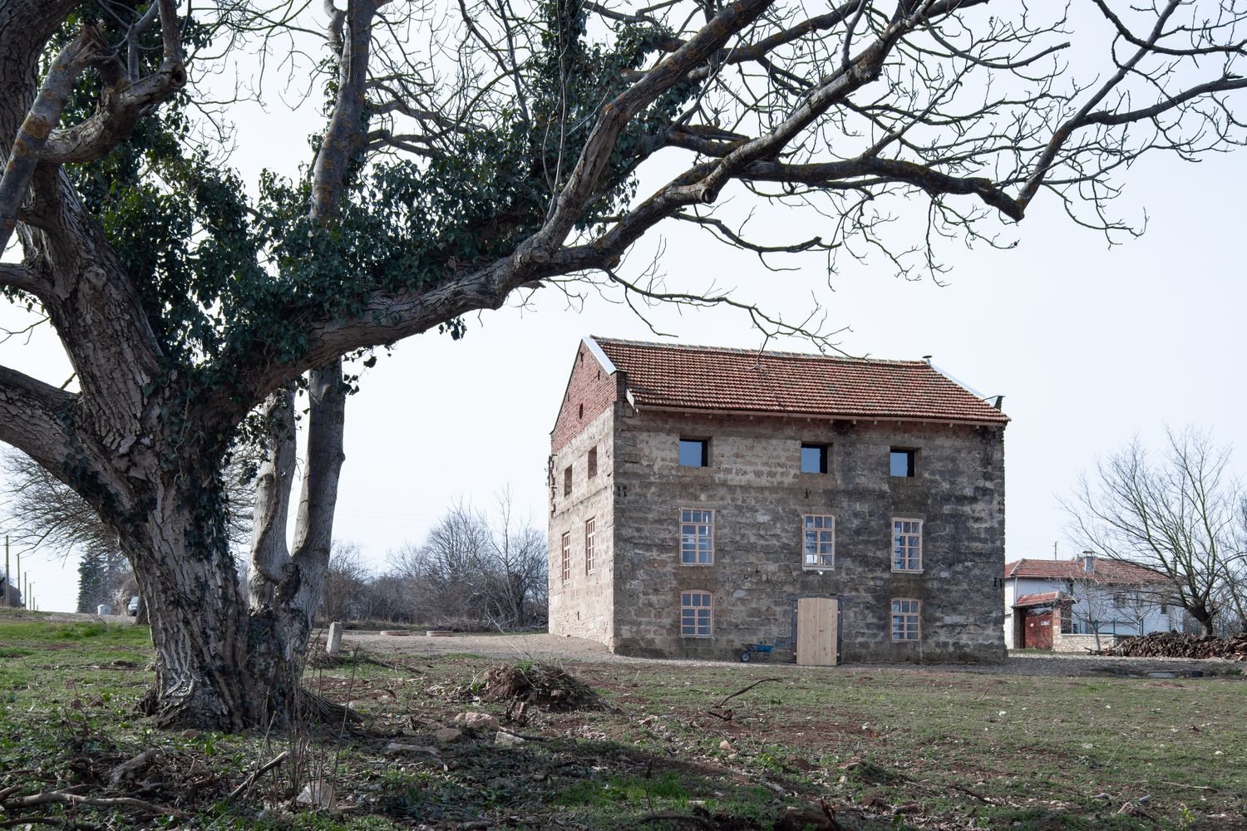
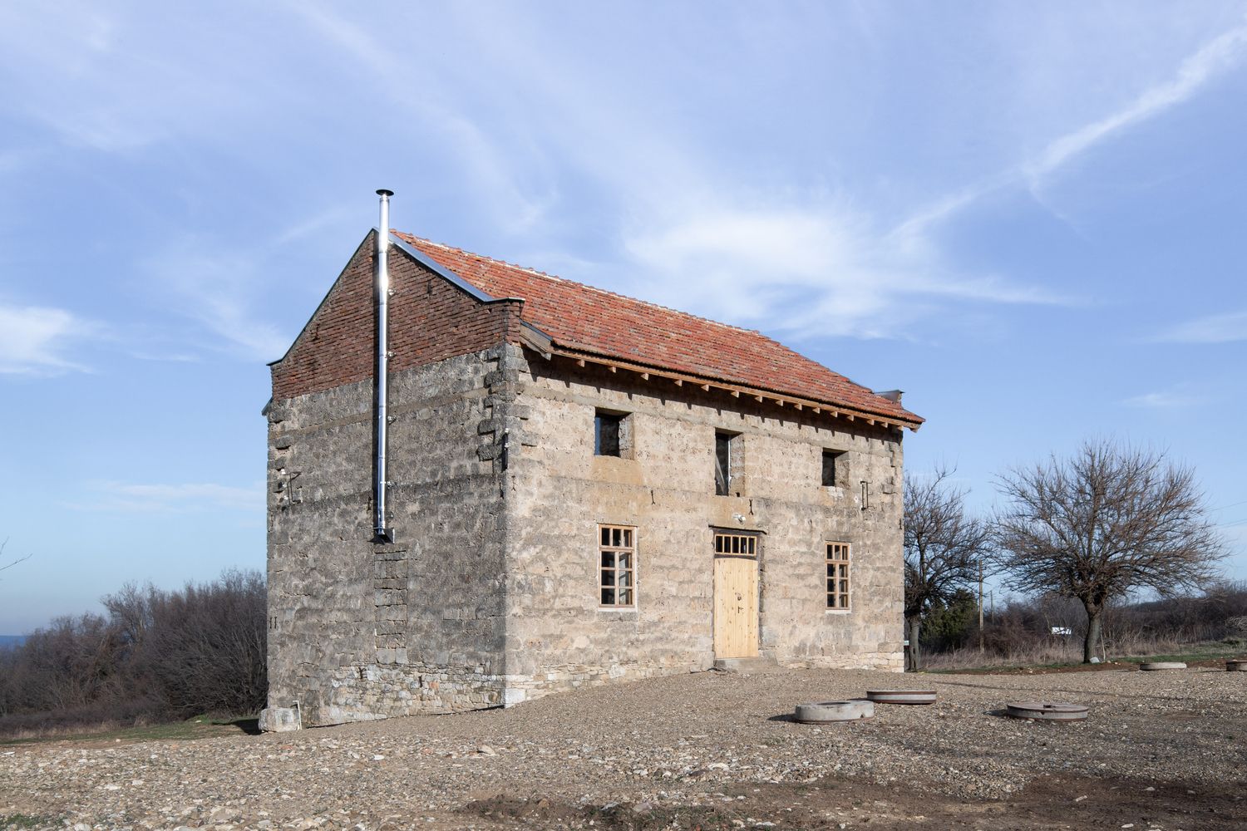
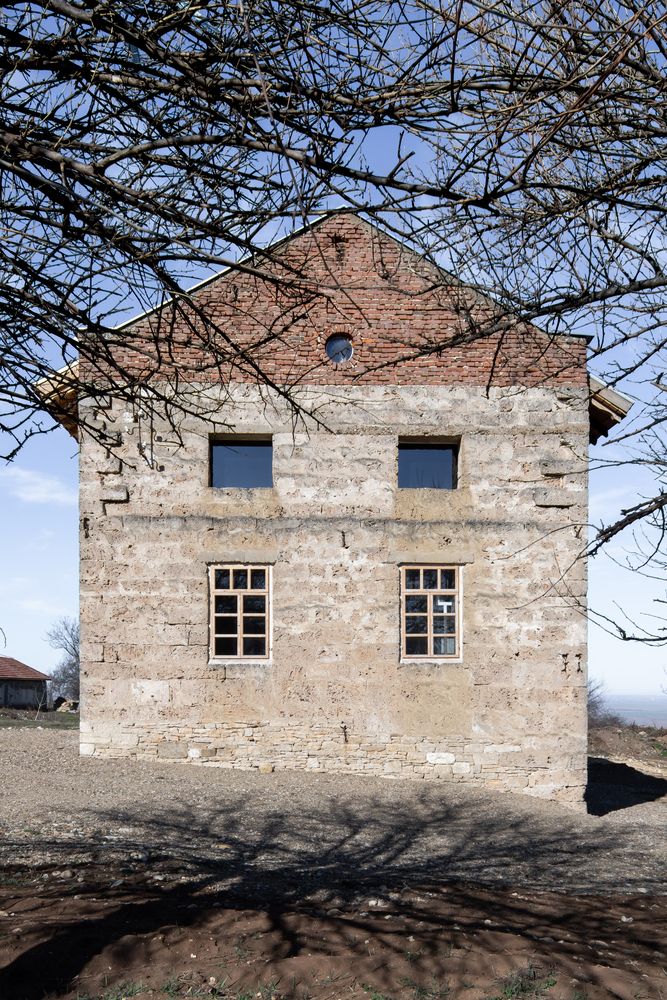
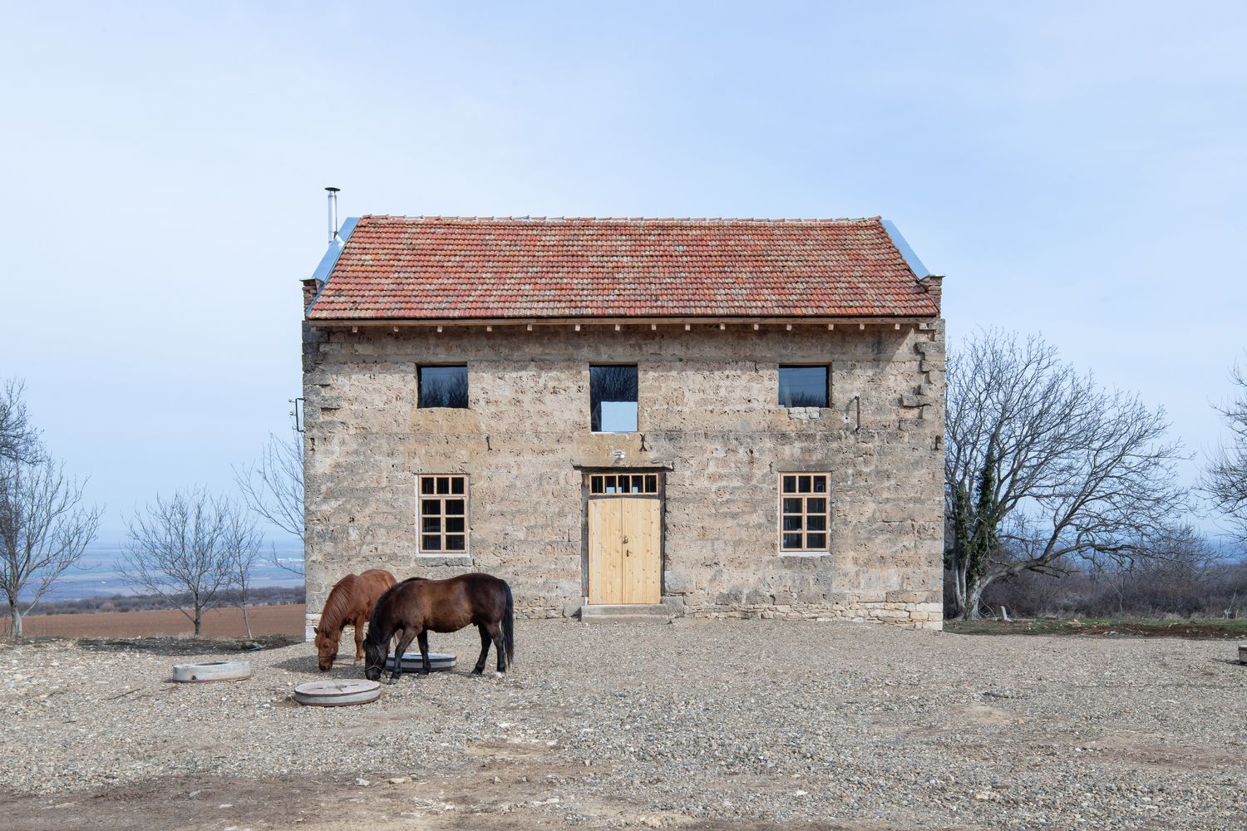
The mill-turned-cultural center is an integral part of its environment the same way as it is a part of the village‘s bloodstream: the space, as a legacy of the old mill, aims to attract the attention of the villagers serving as a bridge between generations, ethnicities, and cultures. The impressive transformation and new features allow it to be home to a vibrant rural community while preserving the site‘s authenticity. Keeping the traditional character of the place through modern means played an essential role in the design concept of the ‘new mill.’
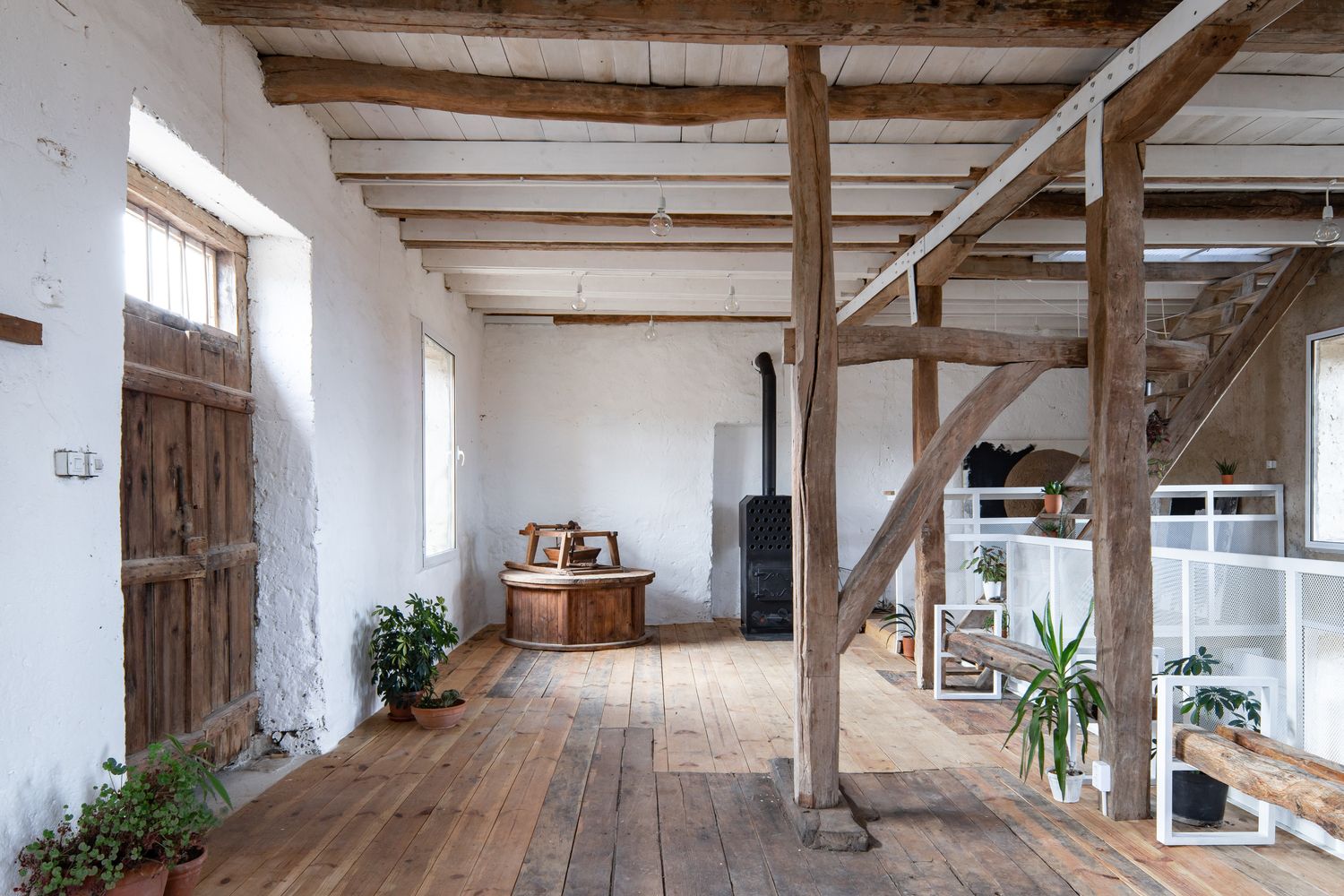
The main objective of the project was to adapt and repurpose the building, for which the use of local natural materials, such as adobe bricks or wooden planks, is not only significant in terms of sustainability but also important in terms of style for maintaining the rural aesthetics. This latter is highlighted in the interior with the help of white-coated metal elements, which brighten the space and give an almost lace-like framing to contrast the rustic, old wooden structure. The play between old and new creates a special atmosphere of harmony and balance, in which this rethought, authentic environment fully meets the needs of the newly added services.
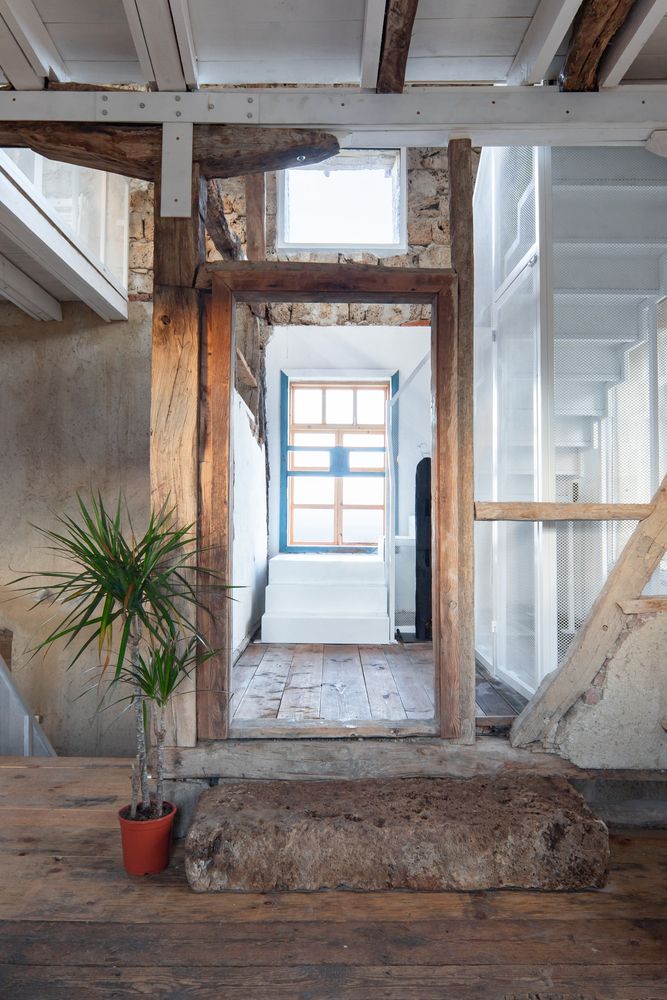
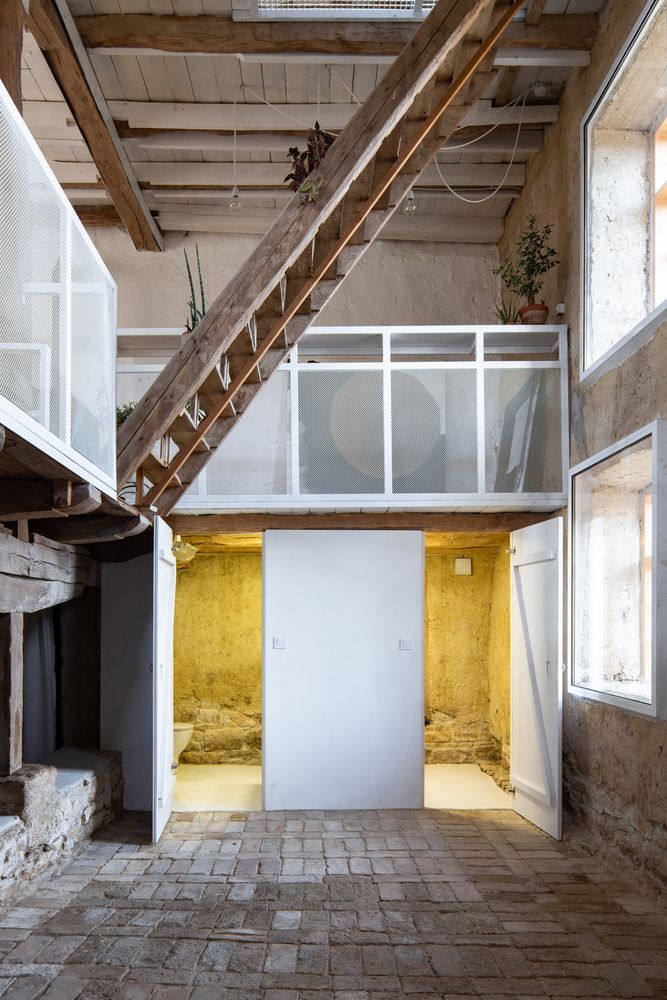
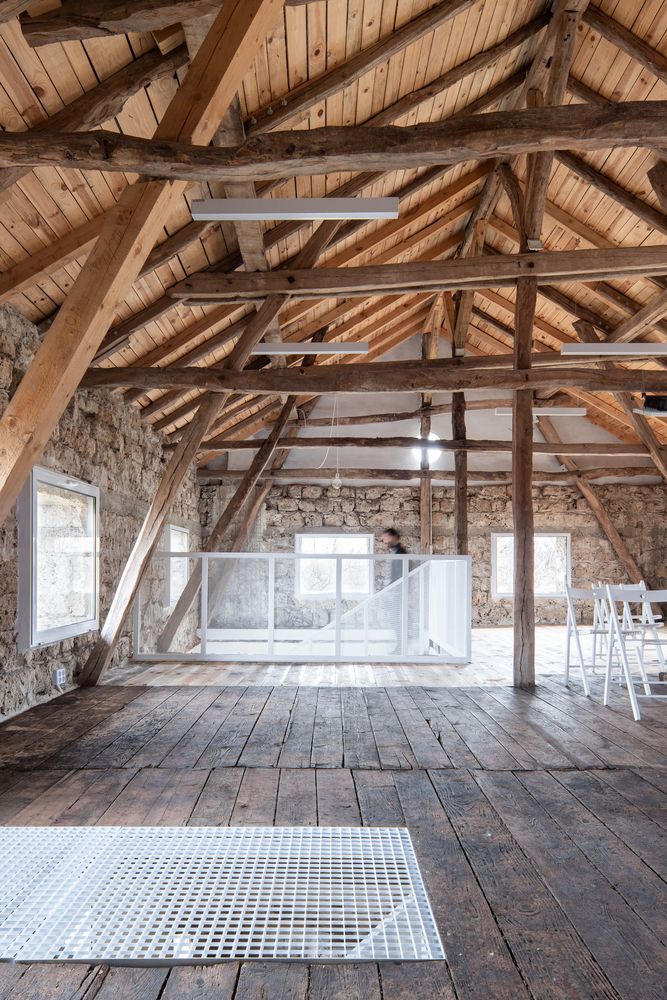
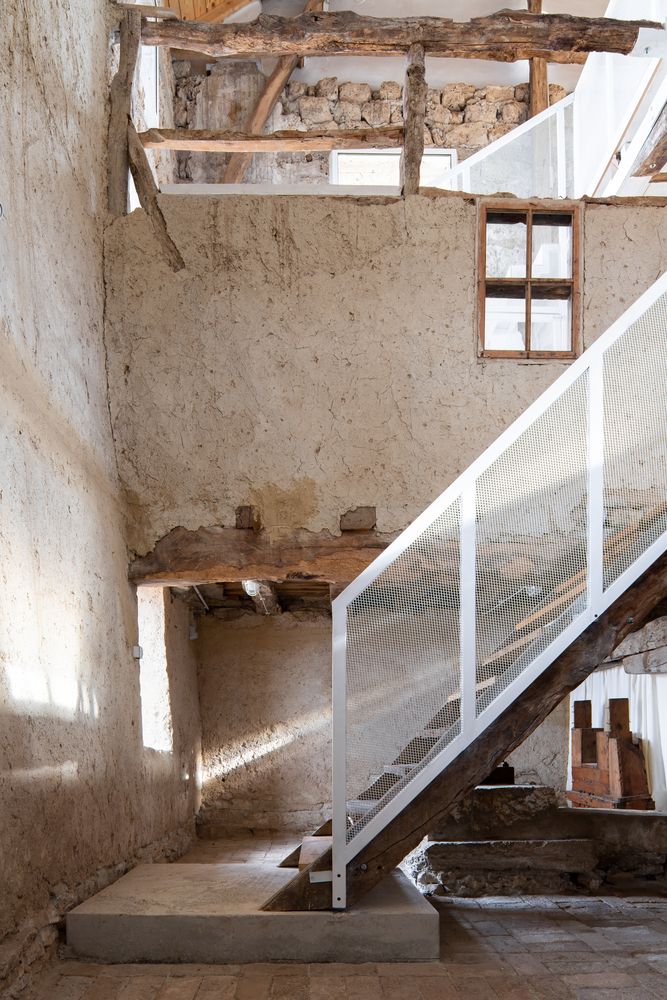
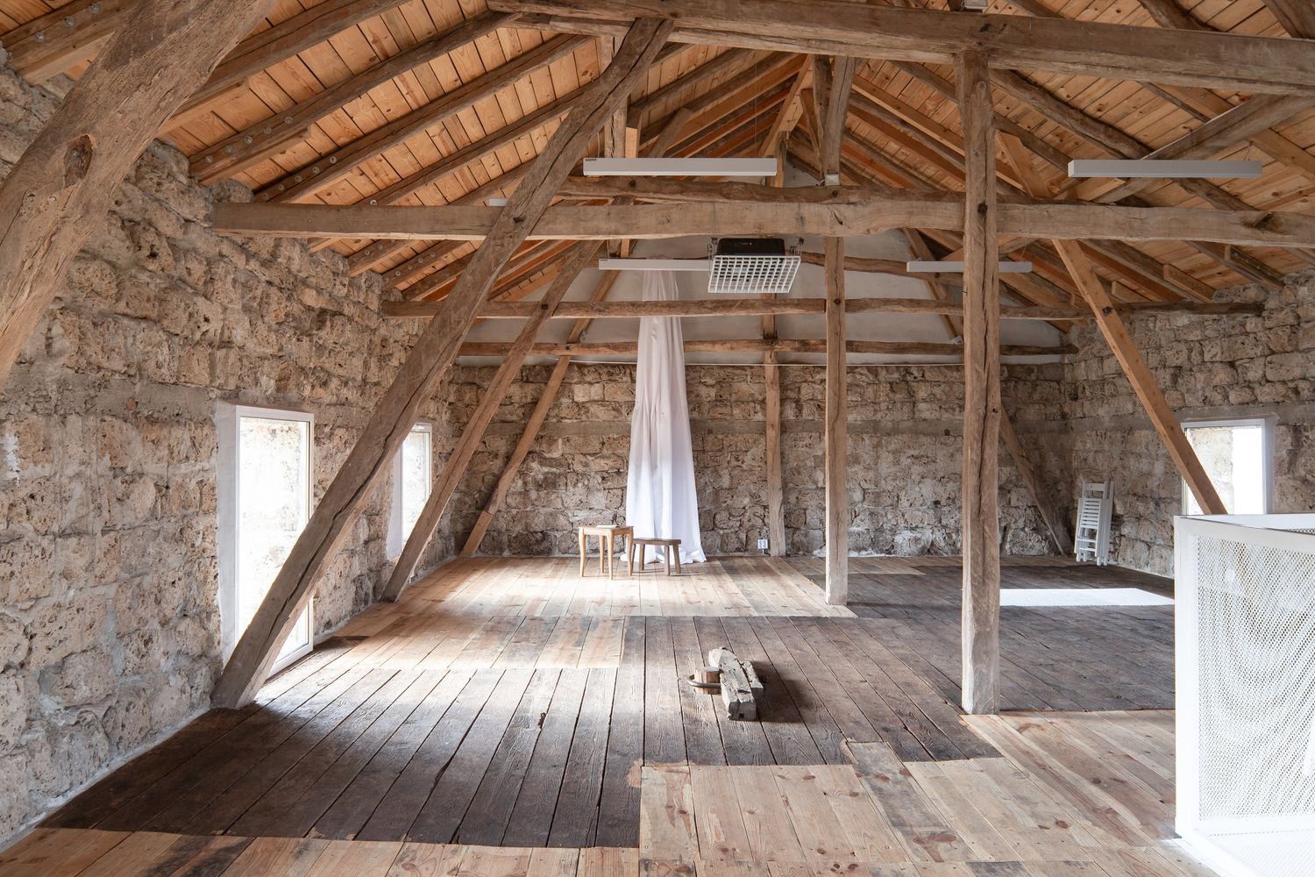
The ground floor provides basic visitor facilities, toilets, general storage, and bicycle storage rooms. The communal spaces, the information point, and the kitchenette can all be found on the first floor, providing easy access to visitors from all age groups. Meanwhile, the multifunctional, reclaimed attic provides ample space for cultural events ranging from workshops to roundtable discussions. The visual harmony of the three floors is yet another proof of how this careful concept earned a perfect execution. Through the ‘revived’ mill of this Bulgarian village, we are faced with another example of the vast extent of unnoticed cultural values hiding in plain sight that are left behind to rot, just waiting to become part of our world once again
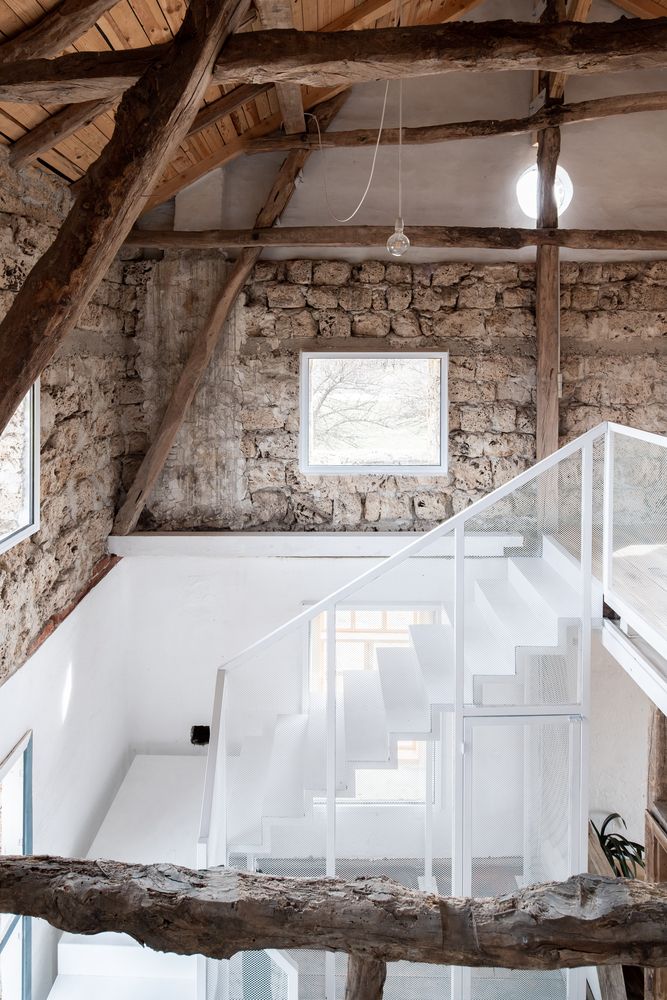
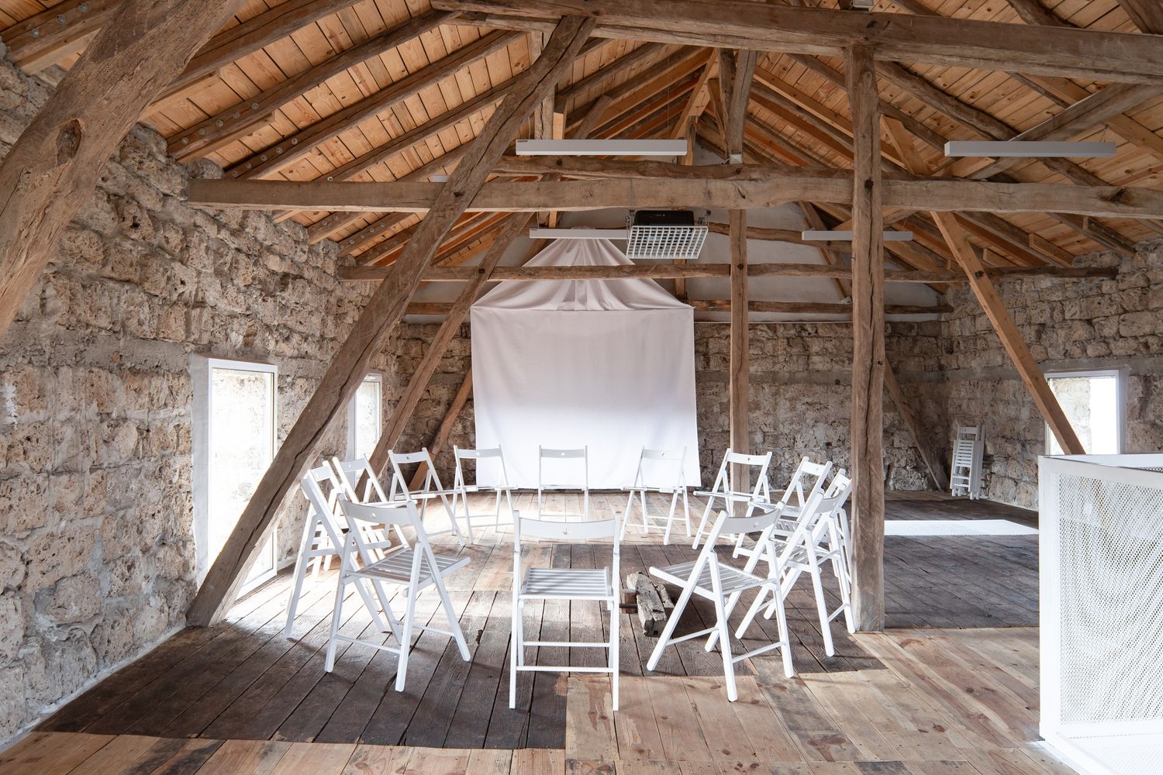
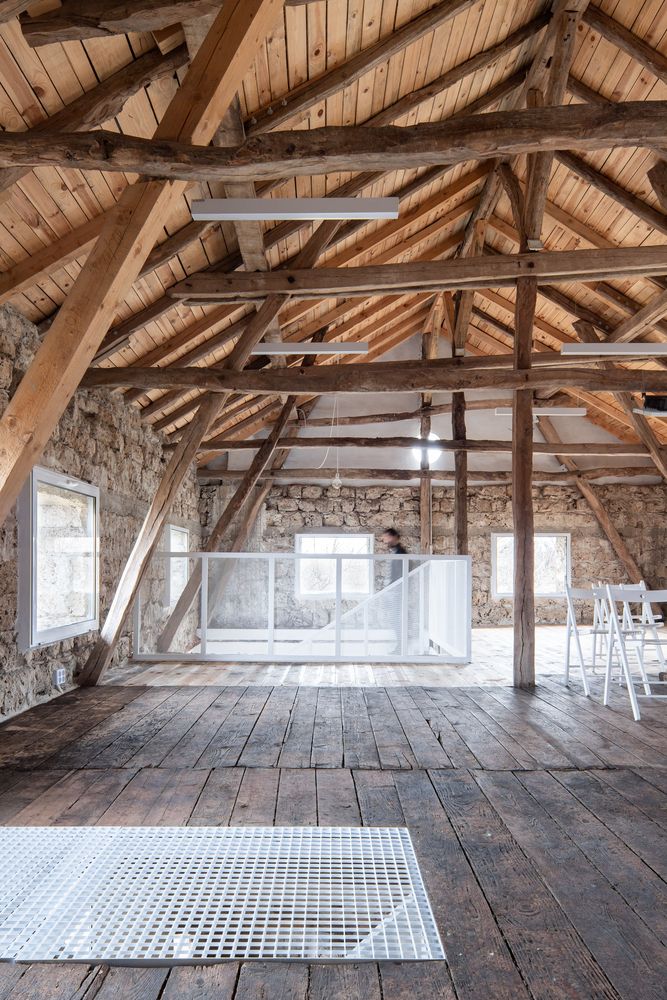
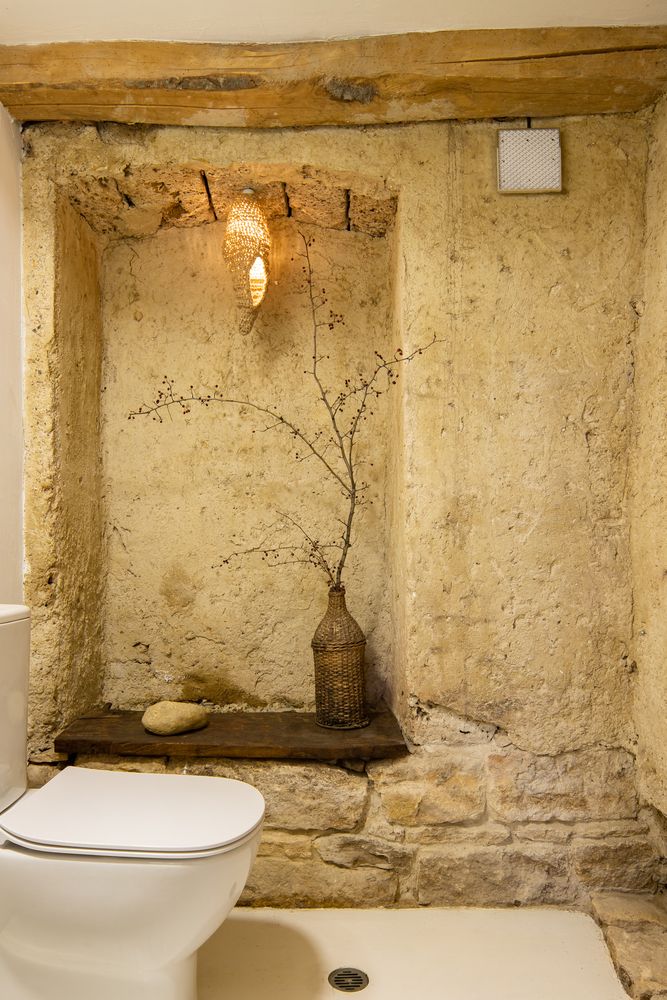
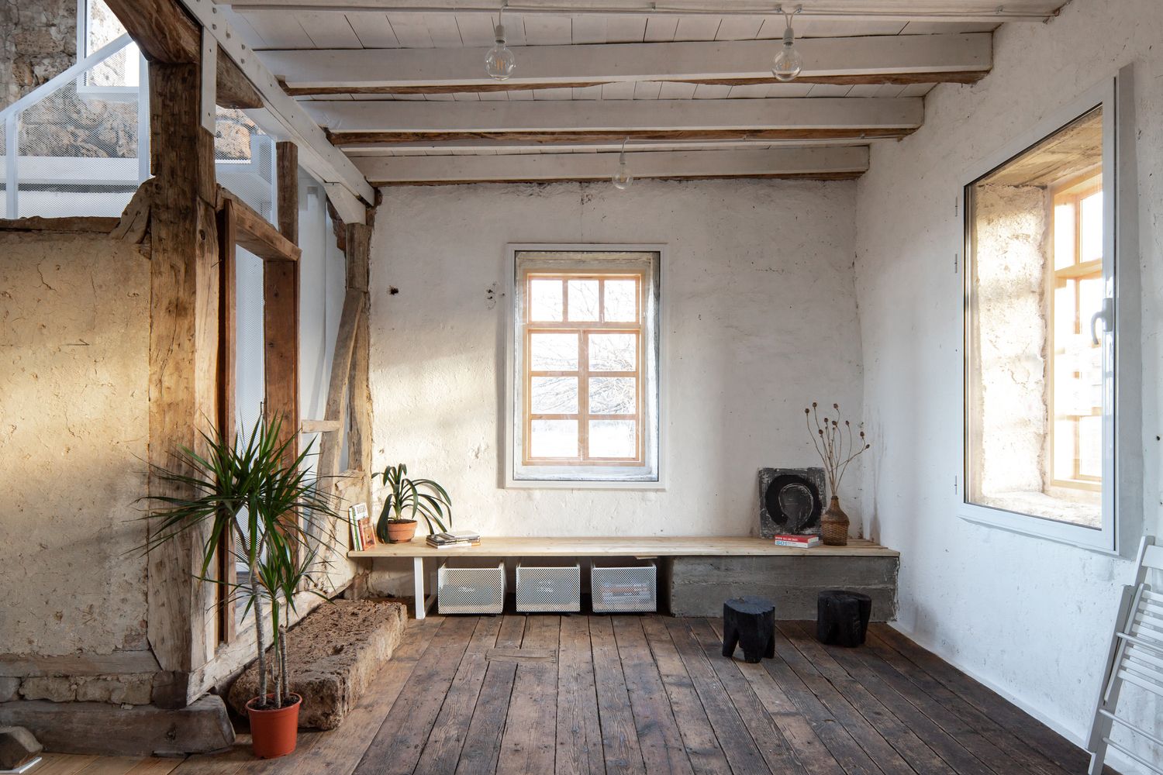
Photos: Todor Todorov
Source: ArchDaily
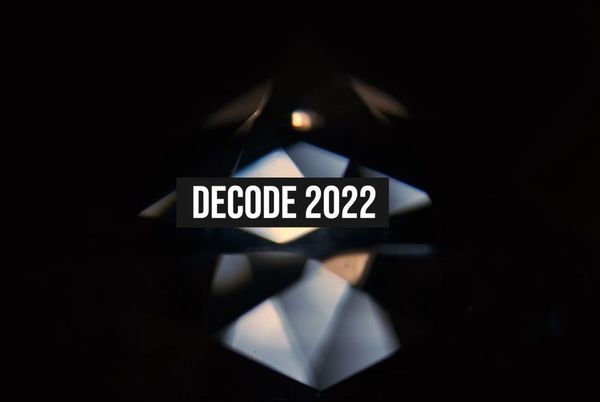
Application and exhibition opportunity: DECODE Award is back
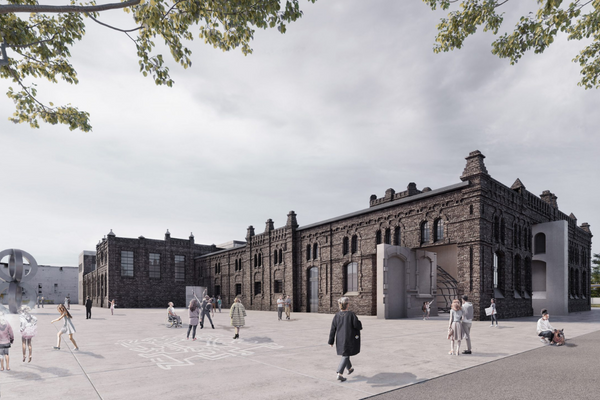
Slaughterhouse transformed into cultural center and contemporary art gallery










