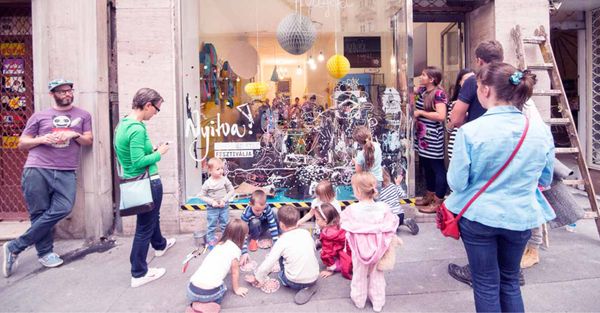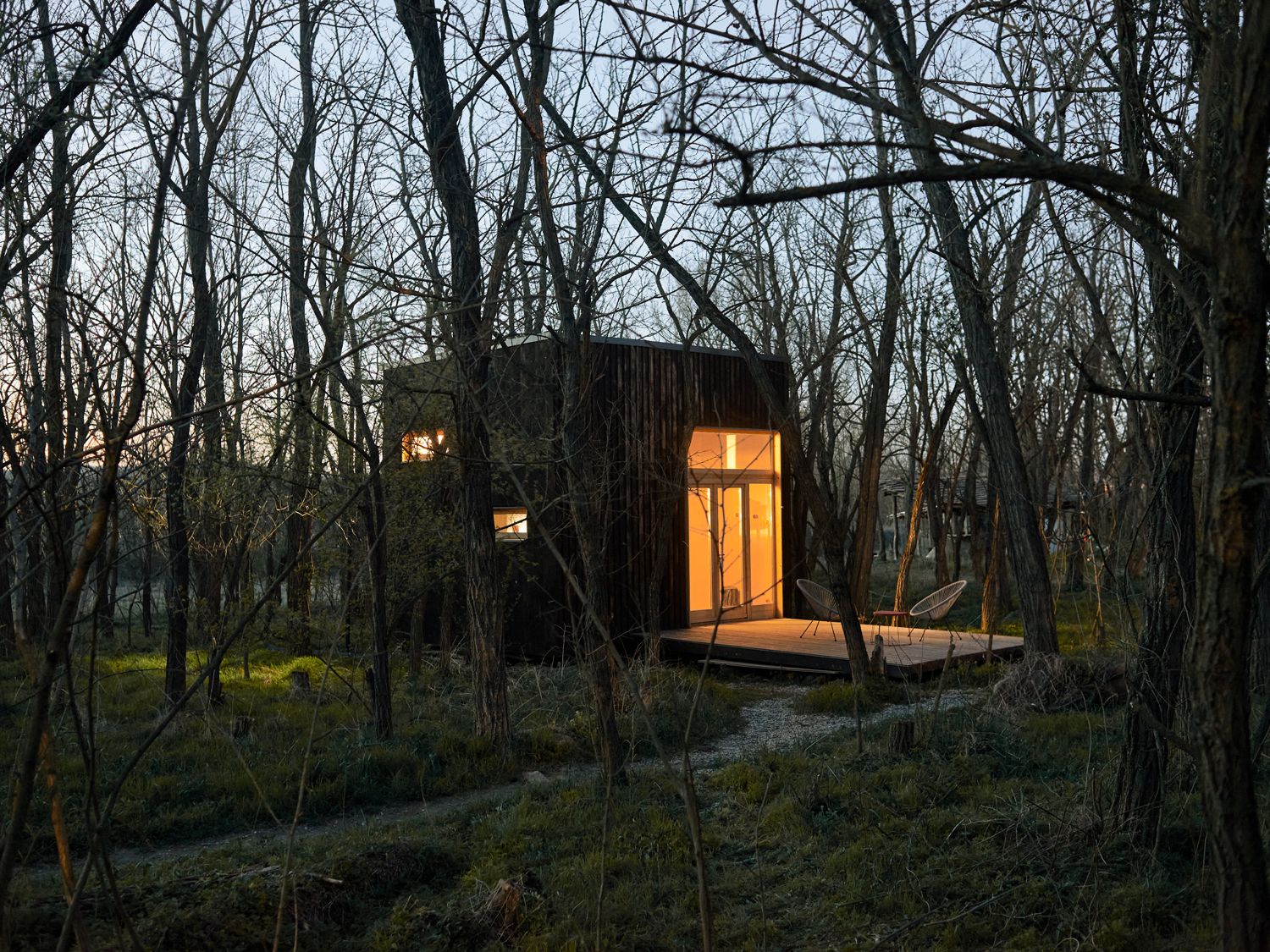An architect not only designs houses, and this is especially true for Zoltán Kalászi. For the young designer, architecture is more of a playground, whether talking about a stage set tuned to candy colors, a contemporary exhibition space, or a cabin house hidden in acacia trees.
Zoltán Kalászi decided three years ago that it was time to “call a spade a spade”: thus the KAZODA brand was born, which perhaps would not be appropriate to call an architectural office since Zoli not only deals with architectural design in the traditional sense but also implements projects—sometimes small, sometimes large—balancing on the border areas of architecture. Far from being a “lone warrior”, he prefers to think in teams and believes in the uplifting power of community. He is currently a member of the master school of Építész Mester Egylet (Master Architect’s Association—free translation), where young architects and masters of the older generation think and design together in a post-graduate course.
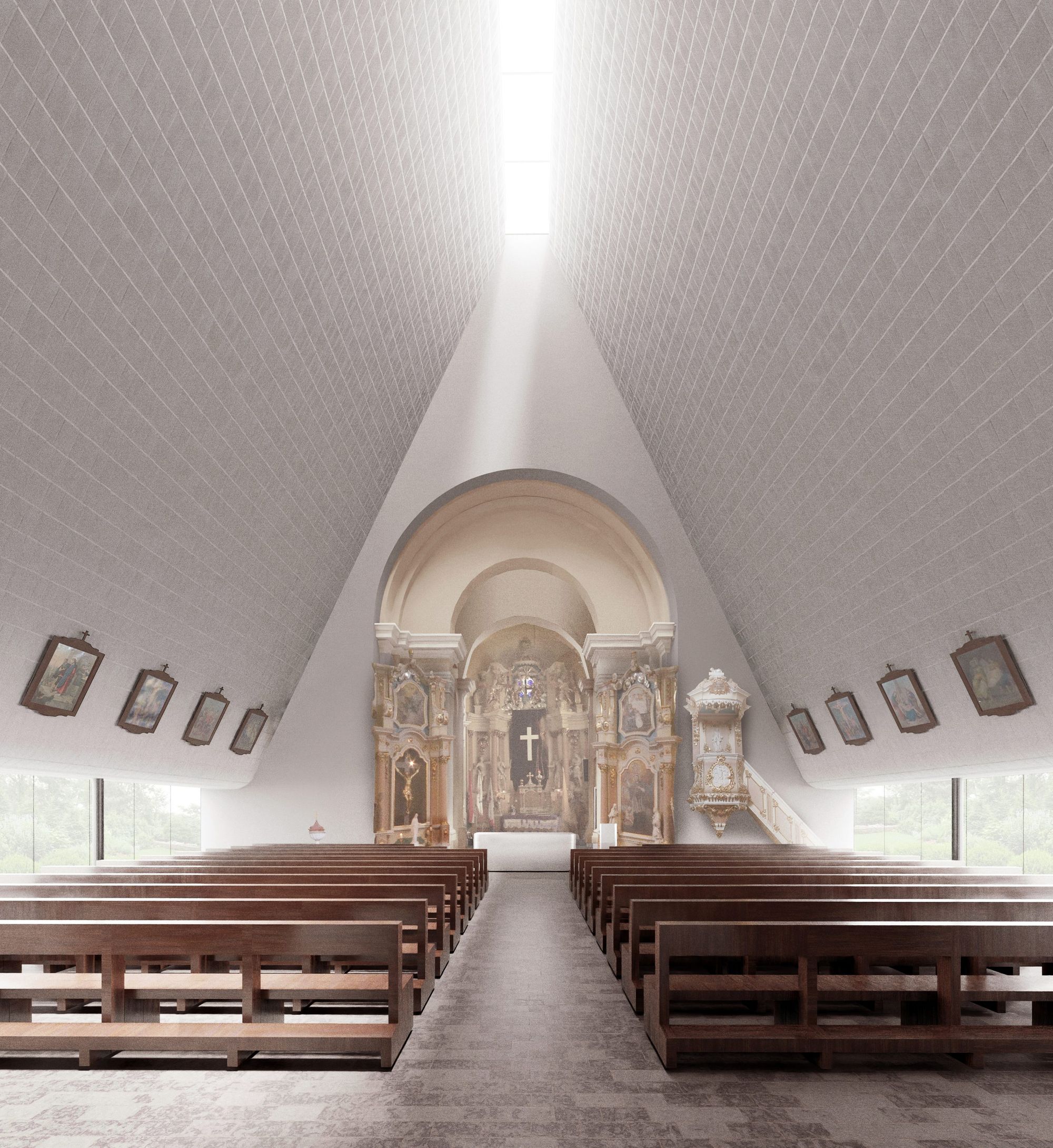
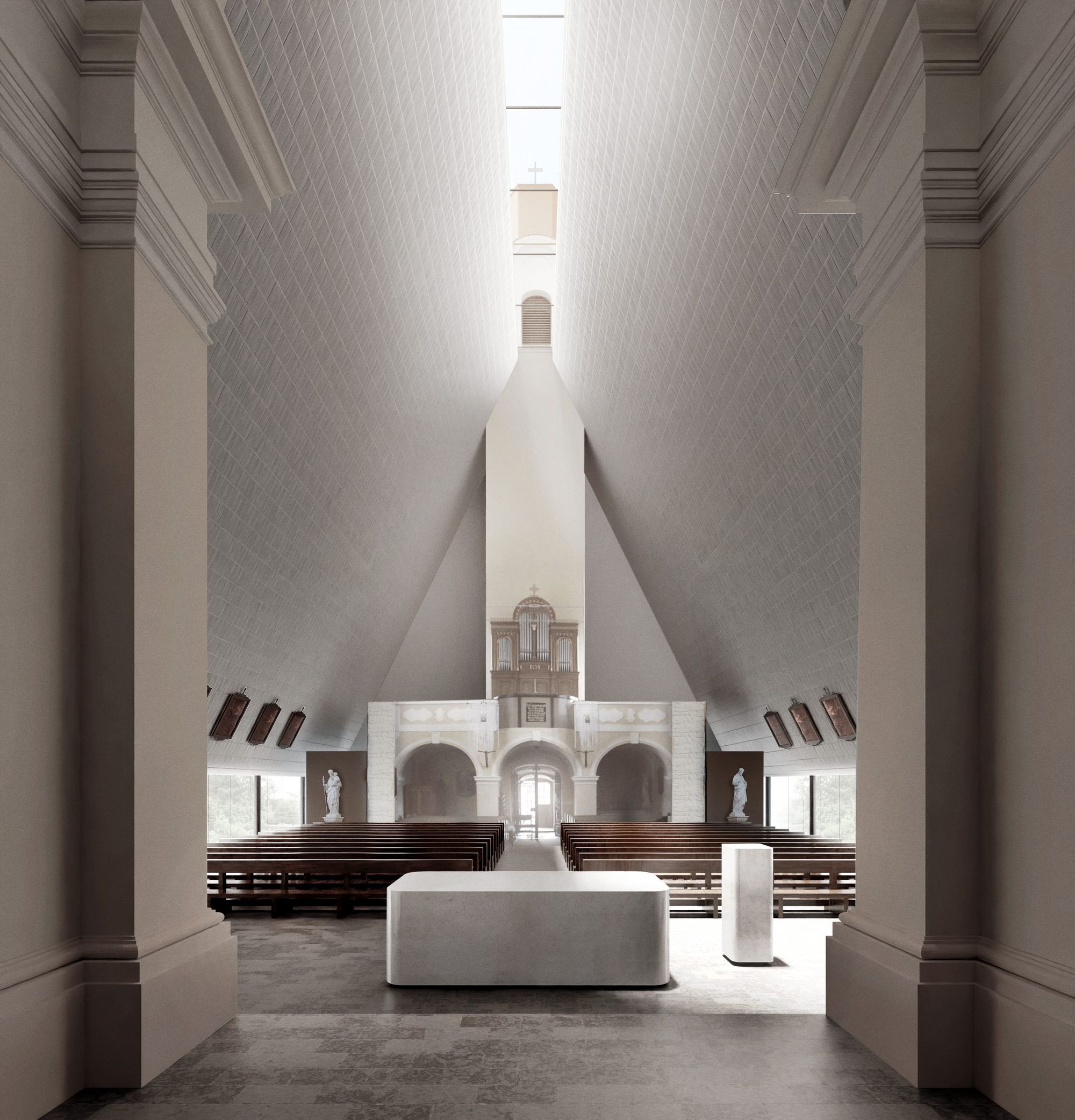
We could even call Zoli a world traveler: although he is just in his early thirties, he has already been to several continents, in not just any kinds of schools and architectural firms. As an architecture student at the Moholy-Nagy University of Art and Design, he spent a year in Istanbul and started working at the local Superpool office as an extension of his scholarship. But the foreign “tour”—with some minor and major detours—did not end there: at one of the international architectural workshops, Zoli met his future colleague Romea Muryn, who worked in the Copenhagen office of BIG (Bjarke Ingels Group), she told him about the opportunity, that this place could actually accommodate plenty of young, ready-to-act architects. So Zoli joined and stayed with the firm for over a year—and a few years later, he “doubled” (went to BIG again, but this time to New York).
The experience abroad was useful and instructive for him in every respect, however, his Master’s degree at MOME was still waiting for him, where he—and several of his fellow students—were thrown into the deep sea right at the beginning, in autumn 2014: the XII District Municipality announced a competition for students of the MOME Institute of Architecture to design the new exhibition space for the Hegyvidék Galéria. The concept dreamt up by the team (Viktor Ábel, Bálint Csóka, András Göde, Márton Pintér) appealed so much to the mayor that he asked them to prepare the final designs—then the team was completed by Katalin Boromissza and Nóra Demeczky, who were responsible for the visual identity. Although the actual construction only began in 2016 (and without the designers’ knowledge), it turned out to be a happy ending, as nearly 90% of what Zoli and his group had in mind was realized. An elegant cast concrete slope to eliminate the difference in level has been a real attribute of the gallery ever since.
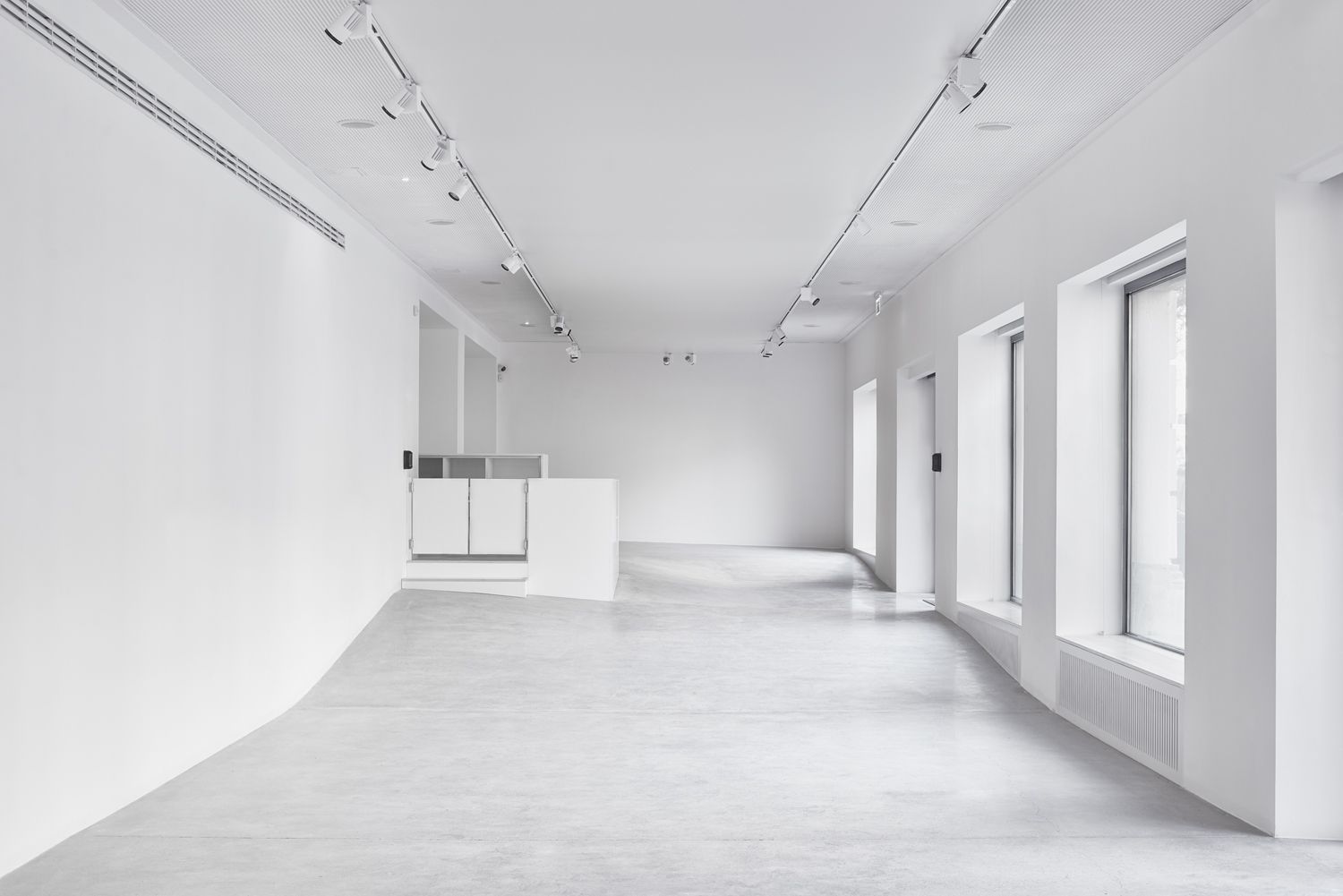
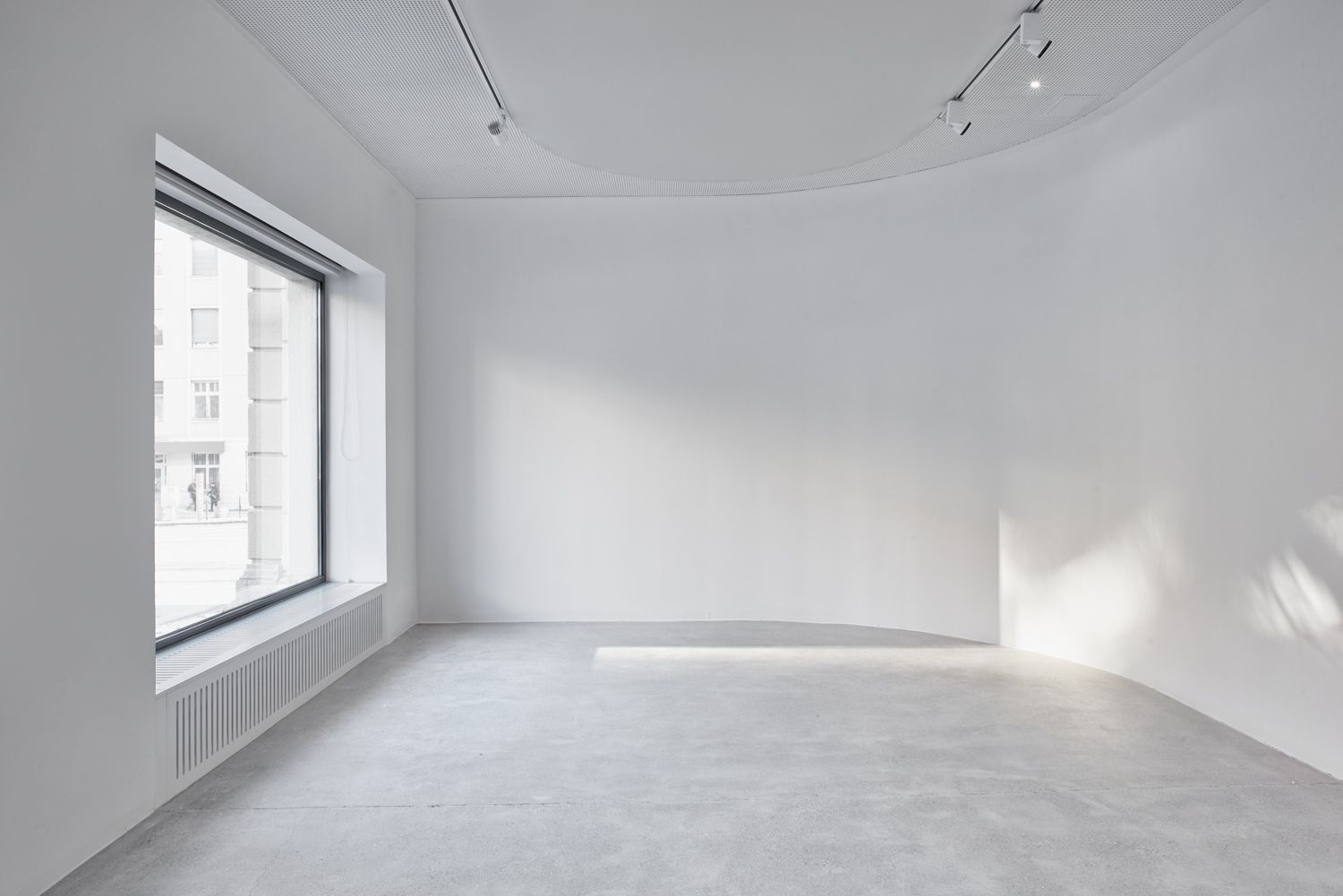
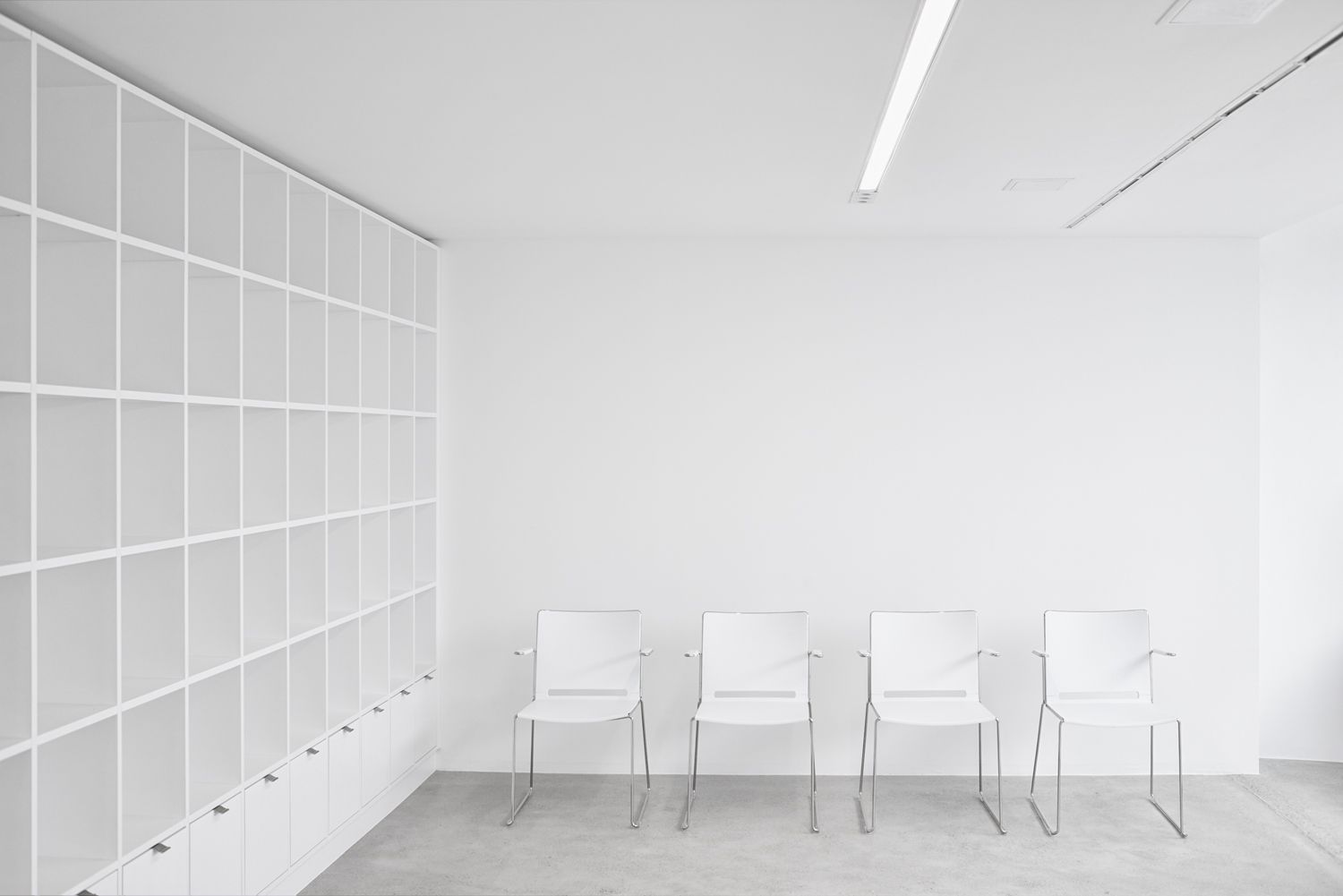
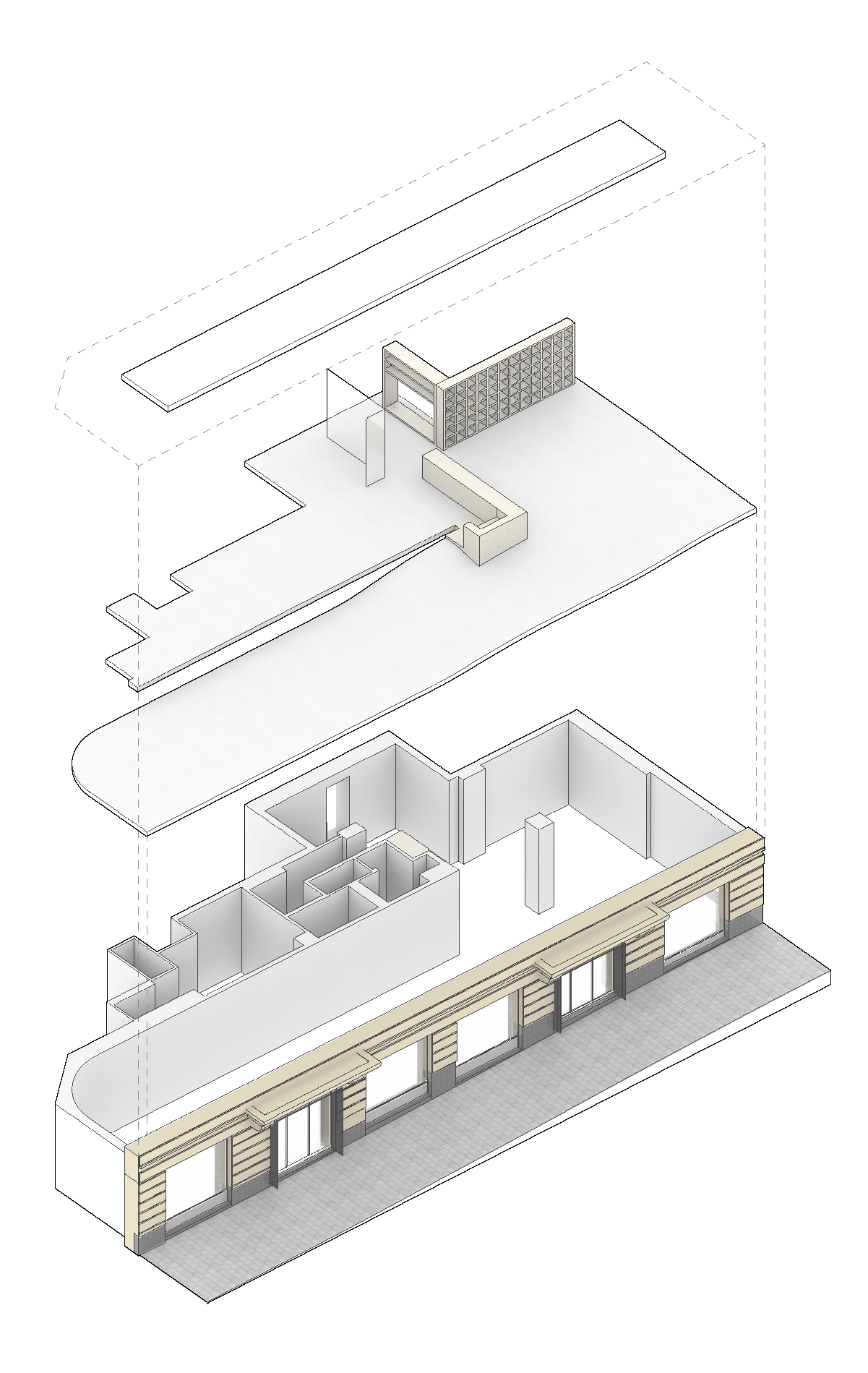
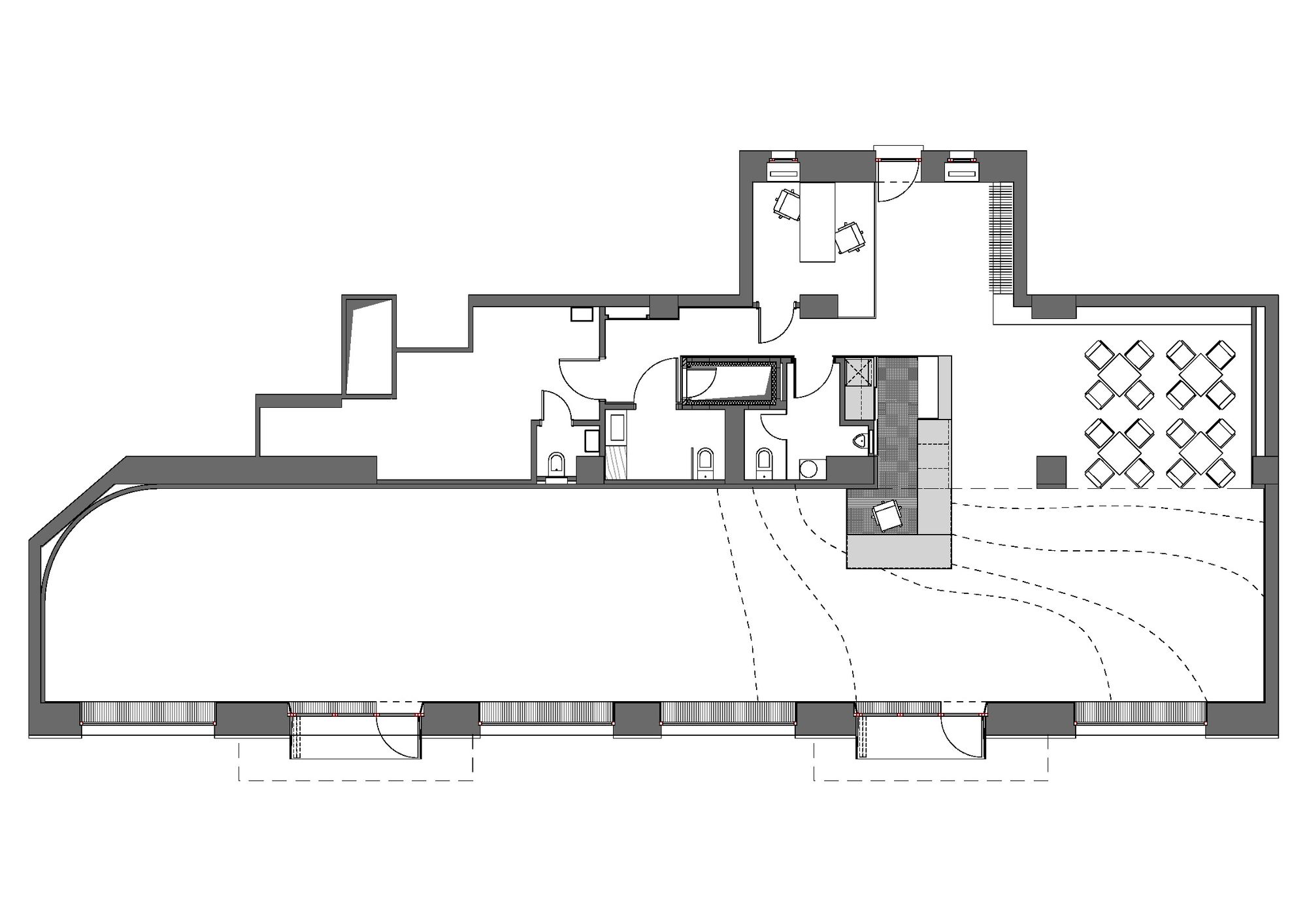
Besides Istanbul, Copenhagen, and New York, another important stage in Zoli’s life was Porto, where he spent a year at the FAUP (Faculdade de Arquitectura da Universidade do Porto). His experiences there were so influential that he chose it as the subject of his Master’s thesis on his return home: he designed a Rowing Center and Museum on a former industrial site as part of the city’s rehabilitation program. As an architect, he also considers it important that every single element of the building and the interior space has an impact on the recipient and that even the smallest detail can have a decisive influence. For this reason, he replaced the door handle of the auditorium where he presented his thesis with an opening lever of his own design, then turned to the audience during the thesis defense: whether they remember the handle? The purpose of this clever “show element” was not just to distract the audience but also to draw attention to how the experience of space is altered when, for example, the fittings installed in a building are different from the architect’s plans, or even out of place.
Zoli also likes to work on creating performative spaces, be it theatre or site-specific installations. In 2012, they worked as a team to reimagine the gymnasium of the Pannonhalmi Bencés Gimnázium: for the three-day Arcus Temporum festival held in summer, they created a wave ceiling made of translucent textiles, which proved to be a perfect solution from an acoustic point of view (and an exciting and ethereal one from a visual point of view).
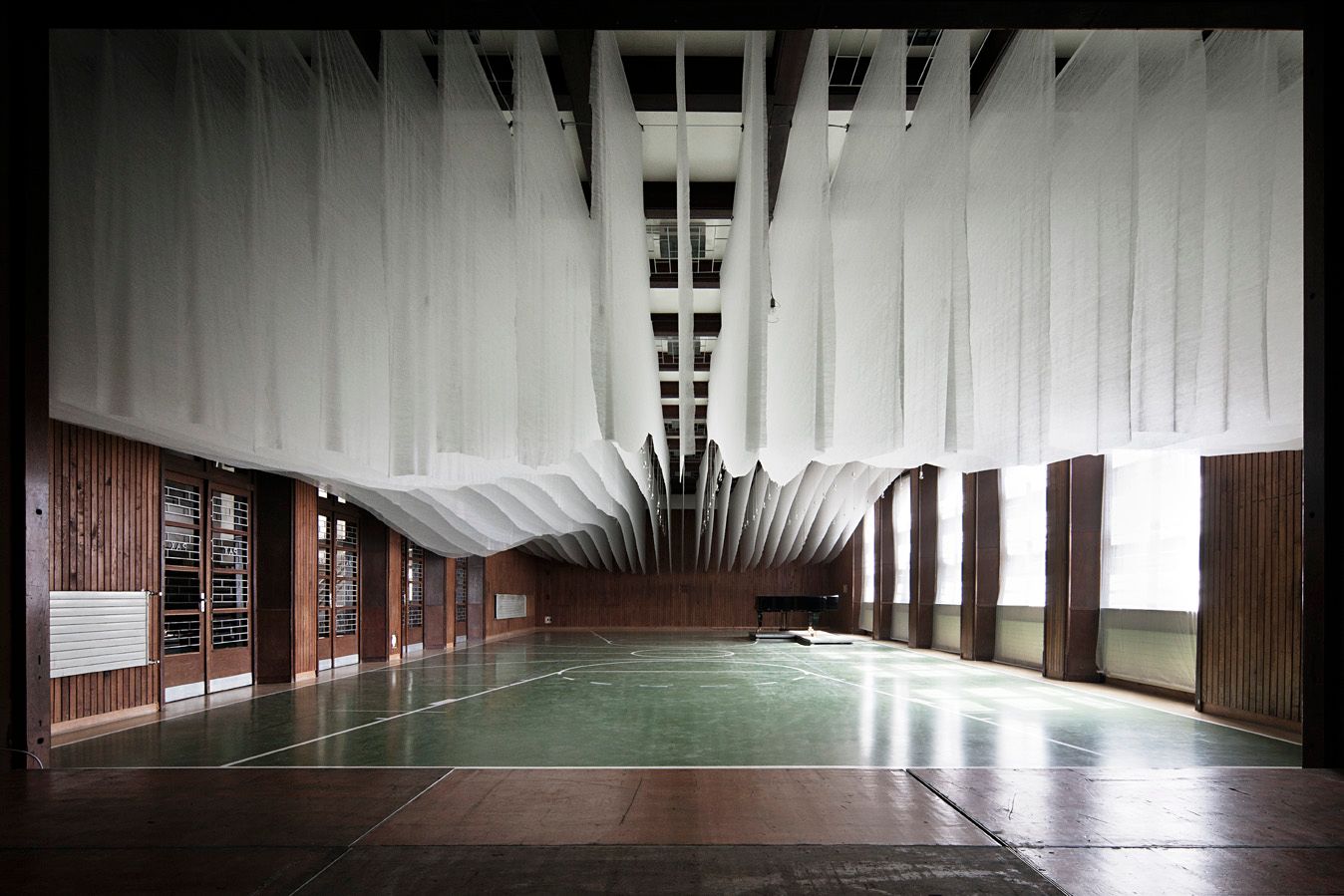
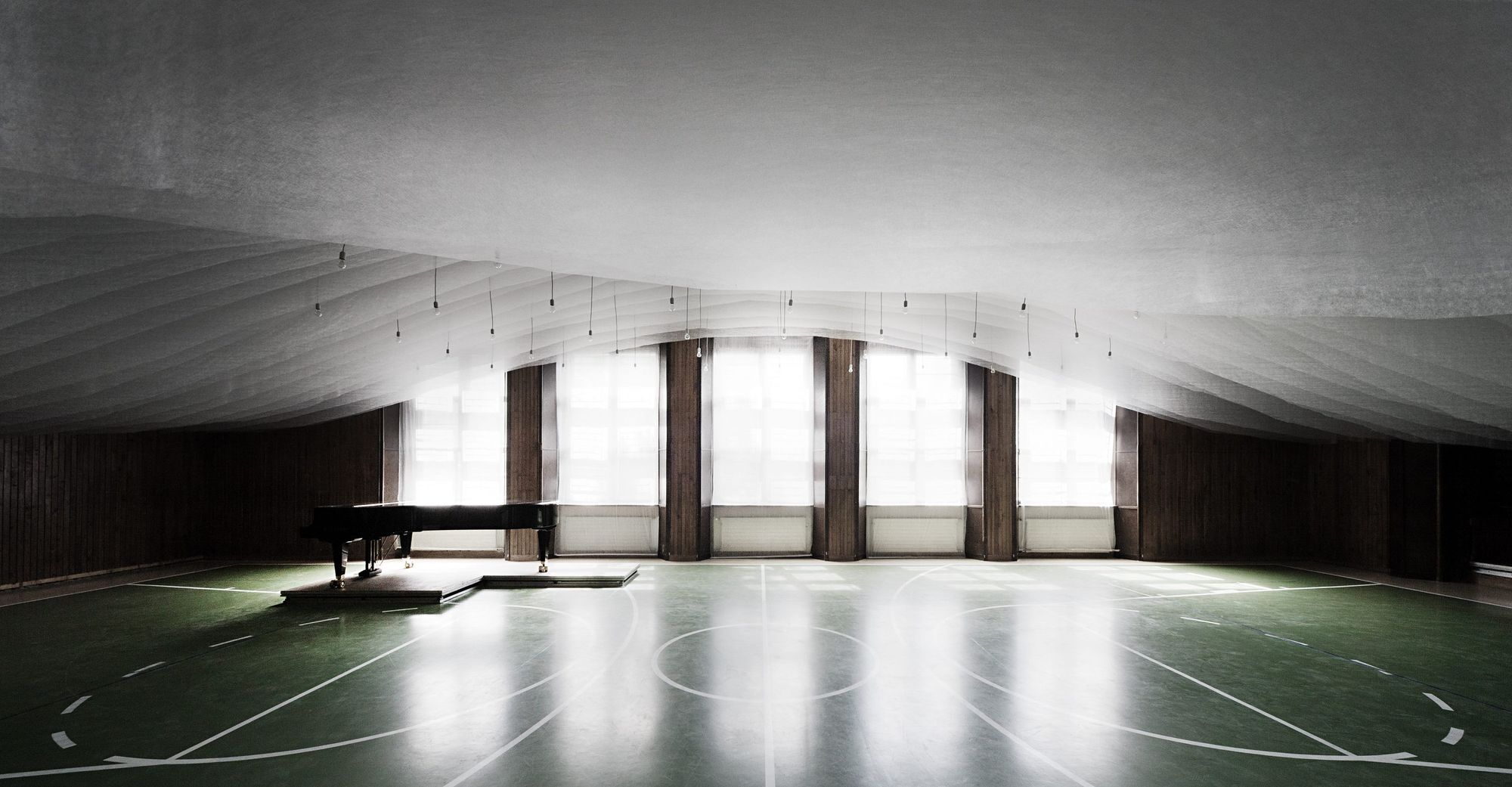
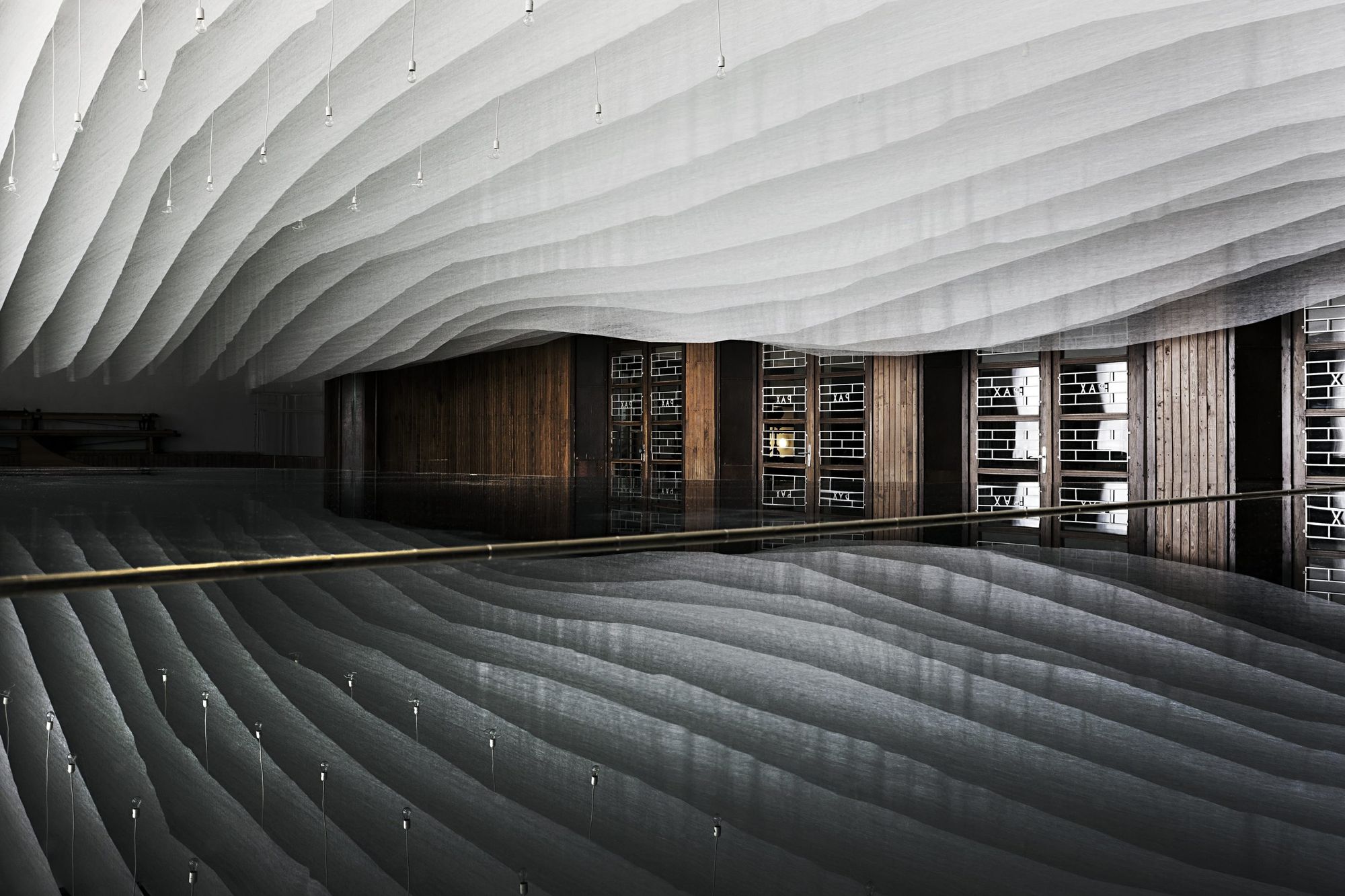
The colorful, abstract universe of the “Trainspotting” play at the Thália Theatre, they dreamed up together with his friend Kristóf Kiss-Benedek—Zoli says that although the visual design is a rather despised genre among architects, for him it is a fascinating field: in temporary, performative spaces, completely different laws rule, and the built environment has to meet other requirements. The guys have already worked with director Csaba Horváth, on the plays “Chicago” and “Mágnás Miska,” and fortunately they have plenty of other requests from theatres: they are also responsible for the set of “Christian Cantatas,” which will be presented next year at the Eiffel Art Studios.
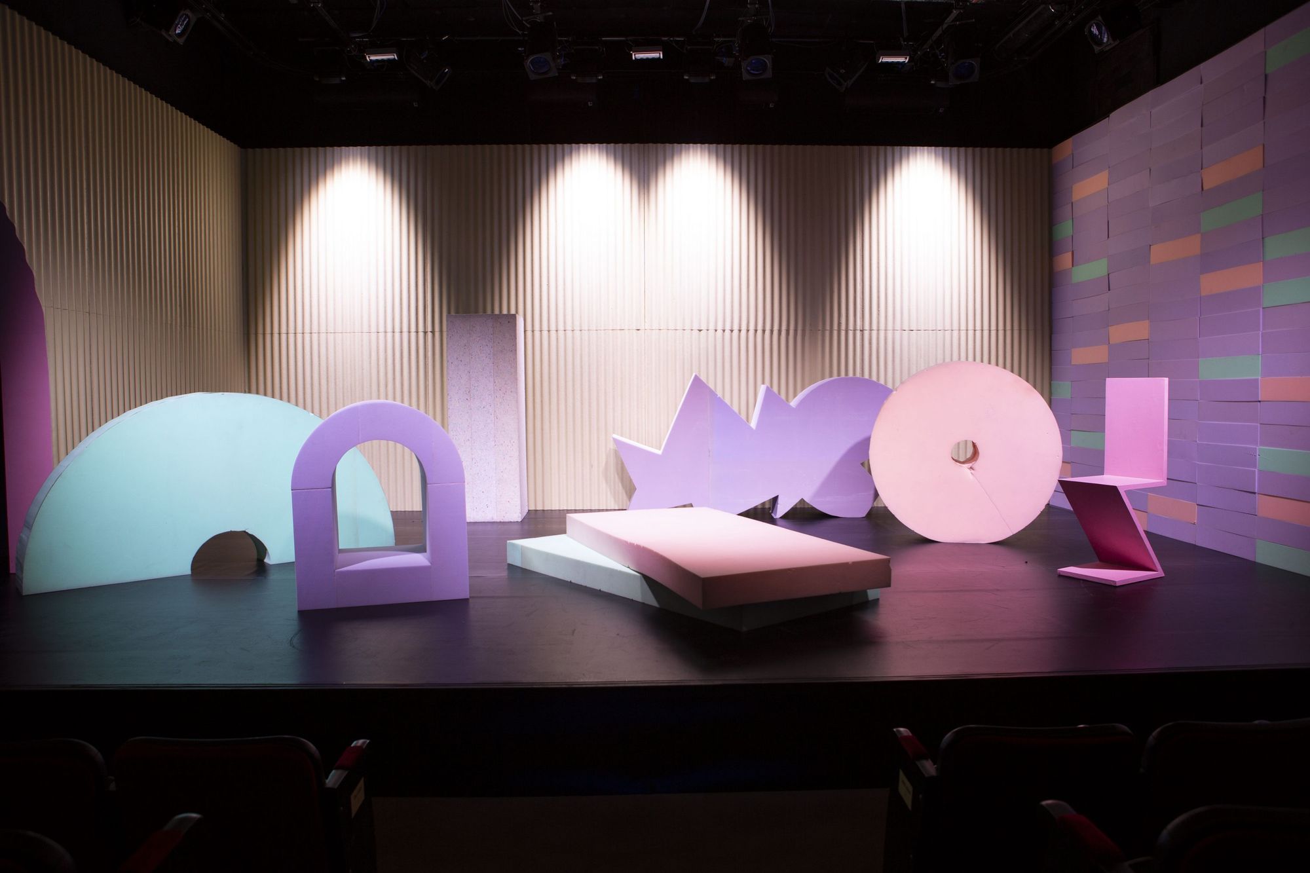
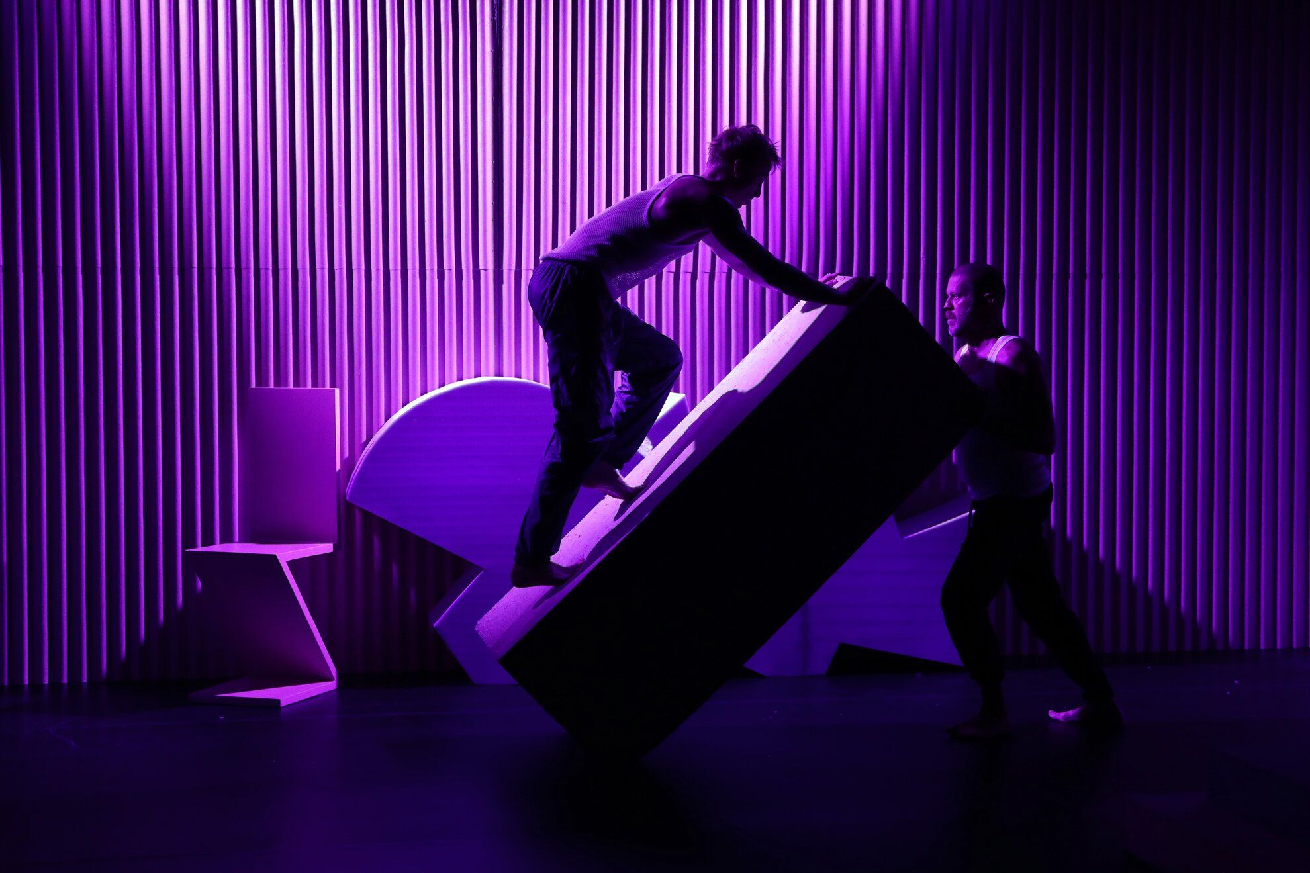
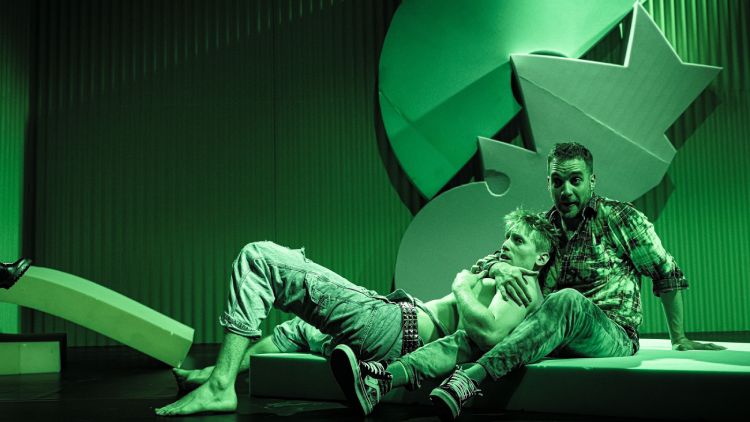
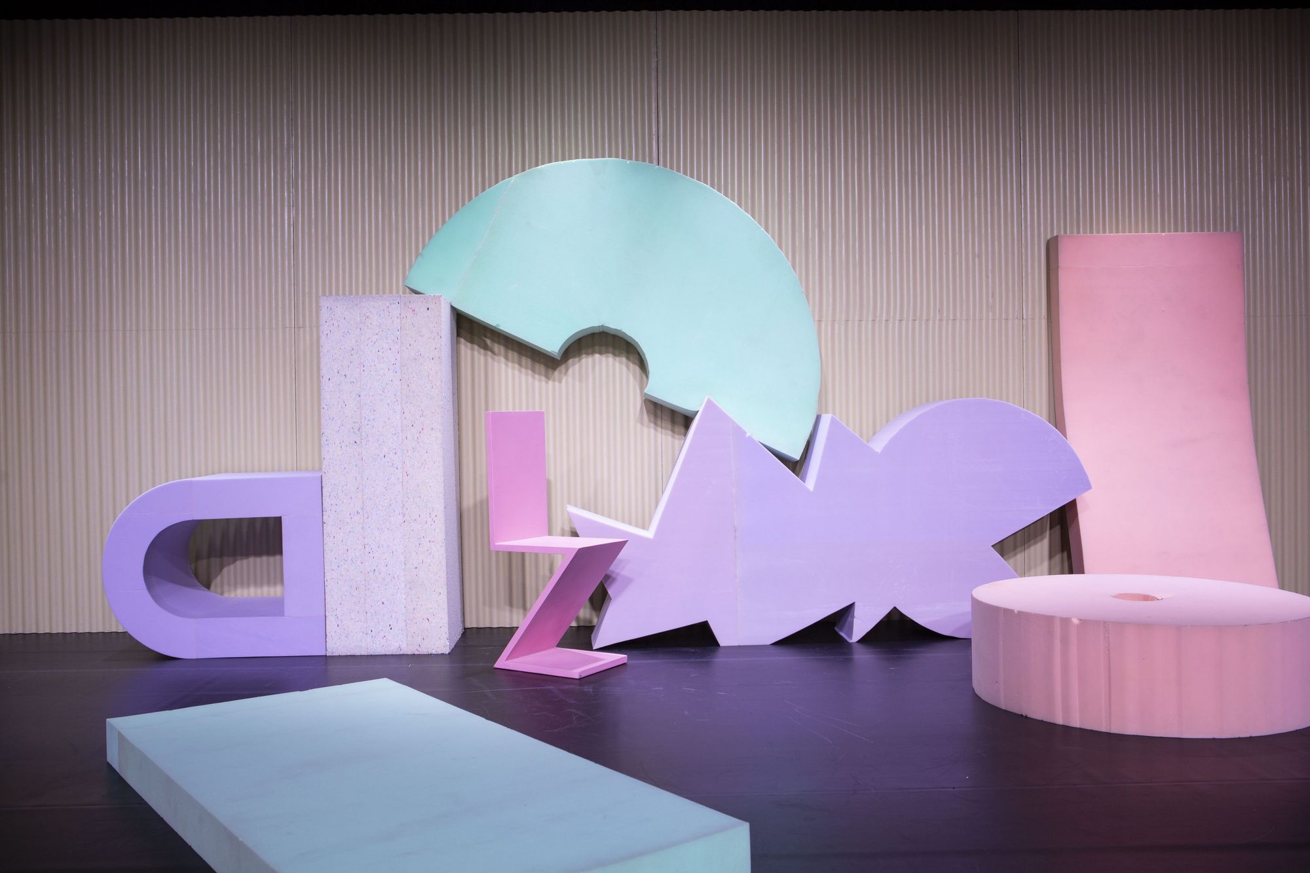
Zoli not only loves to design but also to build. The focus of his practice is currently mainly on timber architecture: together with Péter Róbert Szabó, they designed a house built with CLT (cross-laminated timber) technology in Balatonkenes, and they are currently working on the development of a Bergen model with the Korondi Arcsó company from Harghita County. All of this was preceded by the wooden house that he and his friends built together in 2018—a mobile home called “Black Box,” pitch-black on the outside but really cozy and spacious on the inside. Hidden in the acacia trees of the Kali Basin, the Japanese-style cube house stands on sandstone legs and can accommodate up to four people.
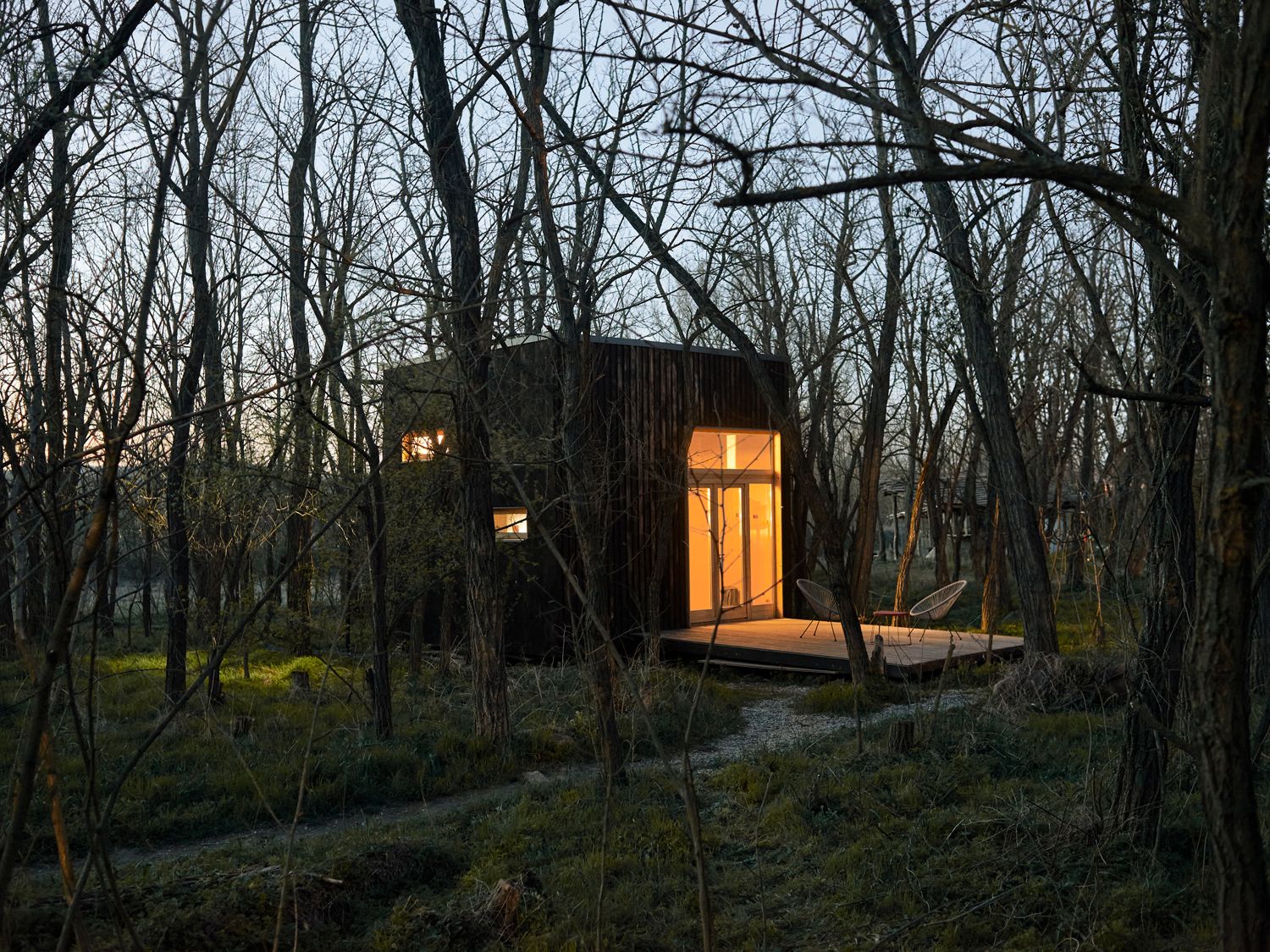
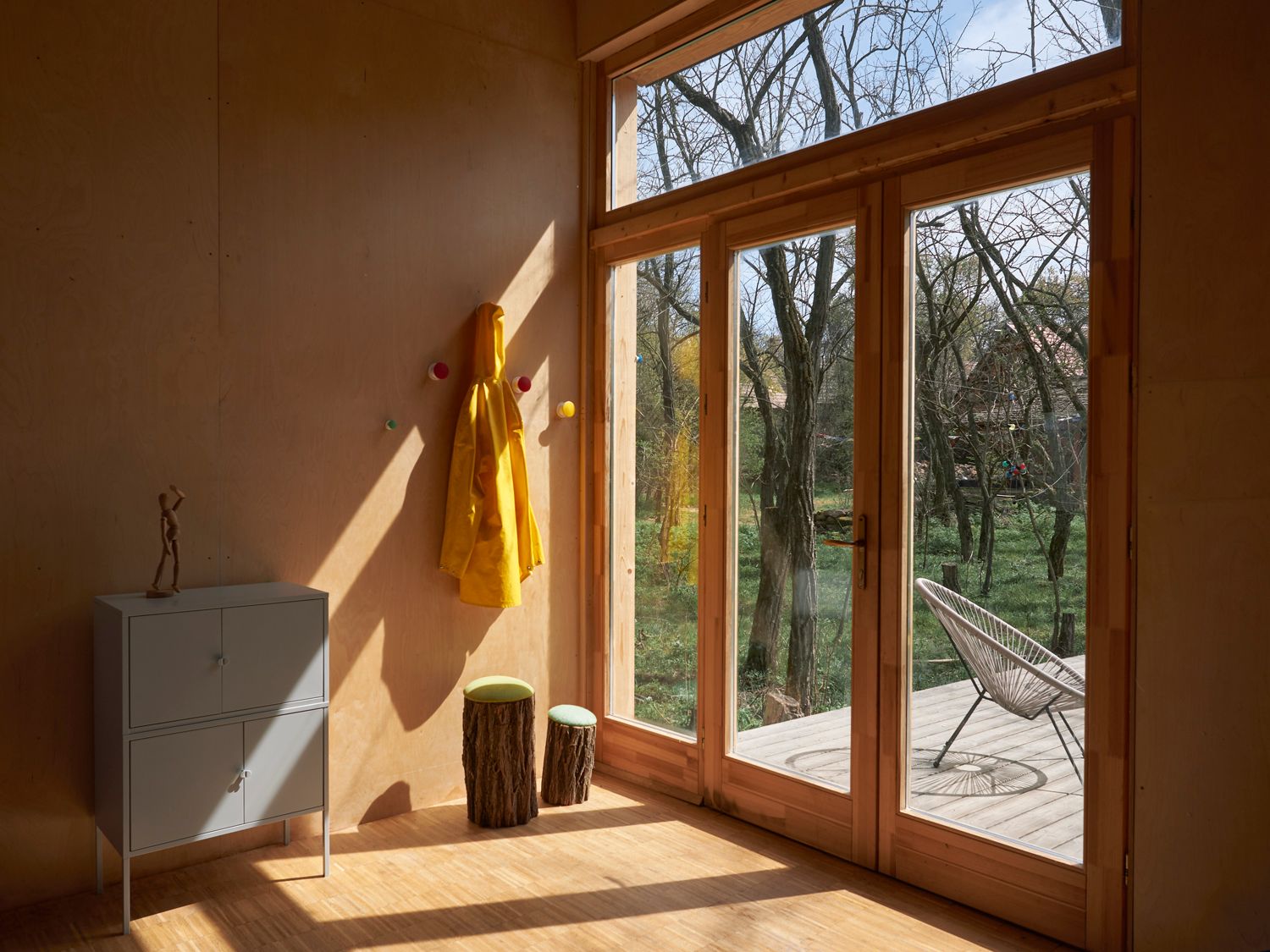
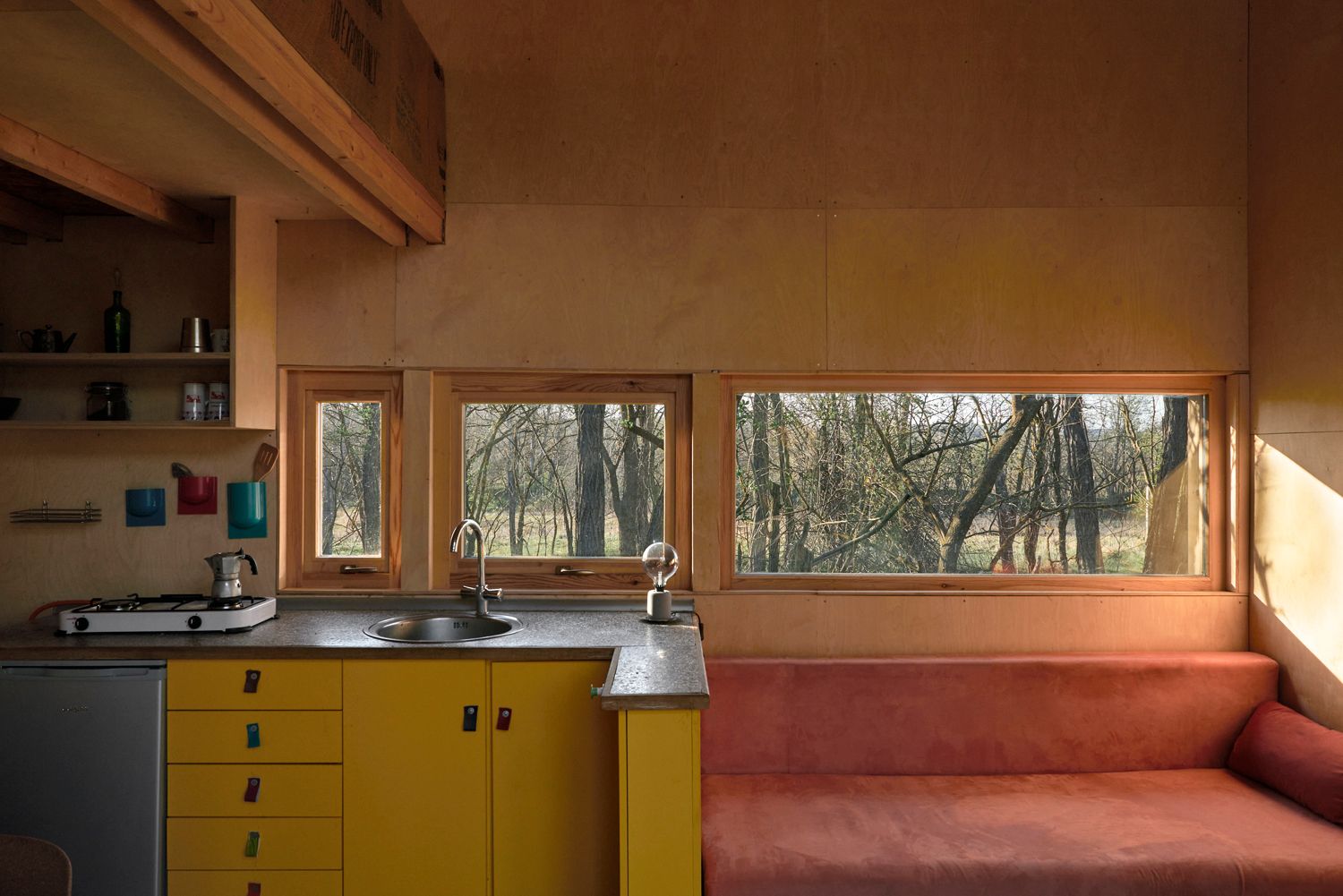
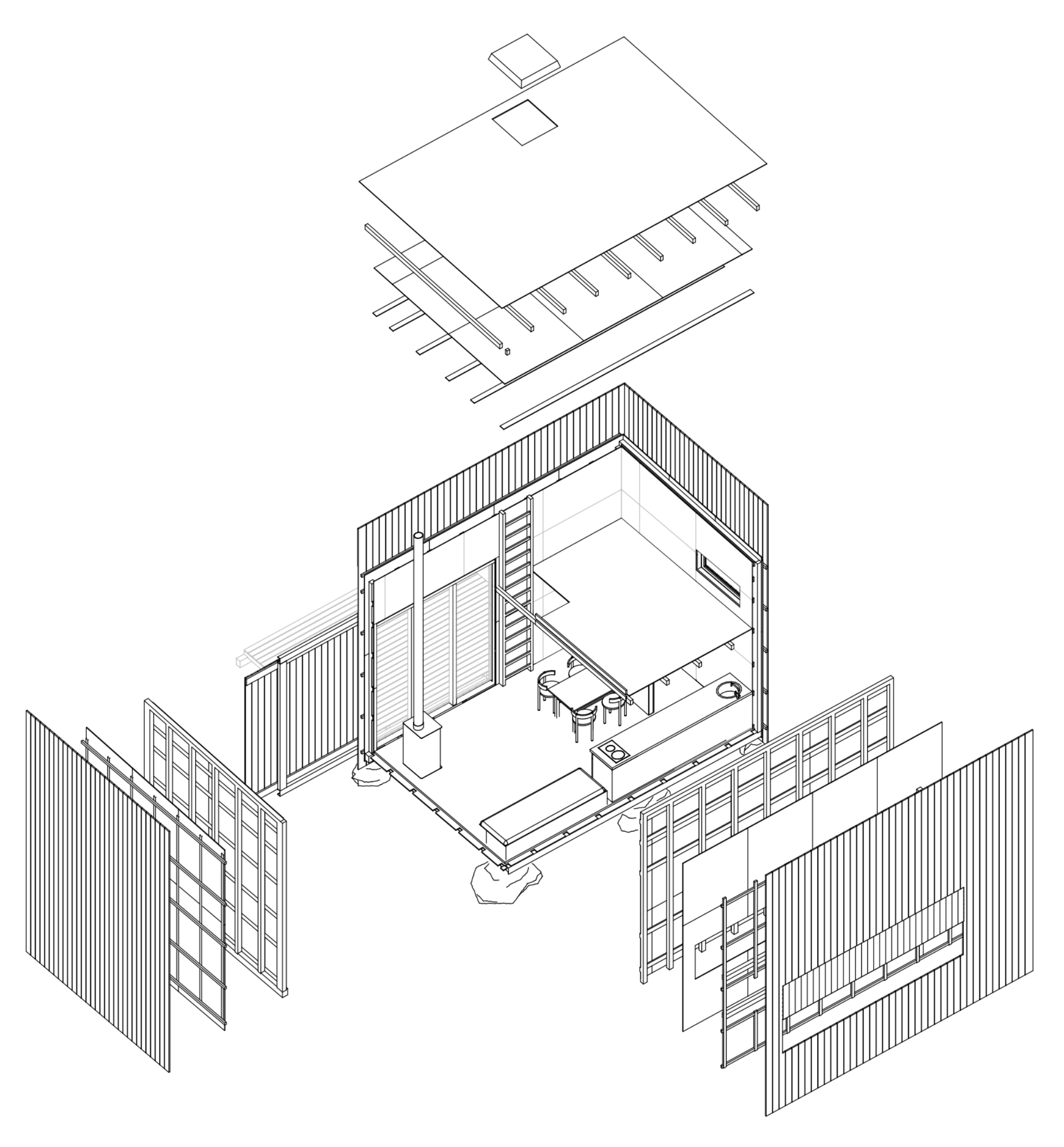
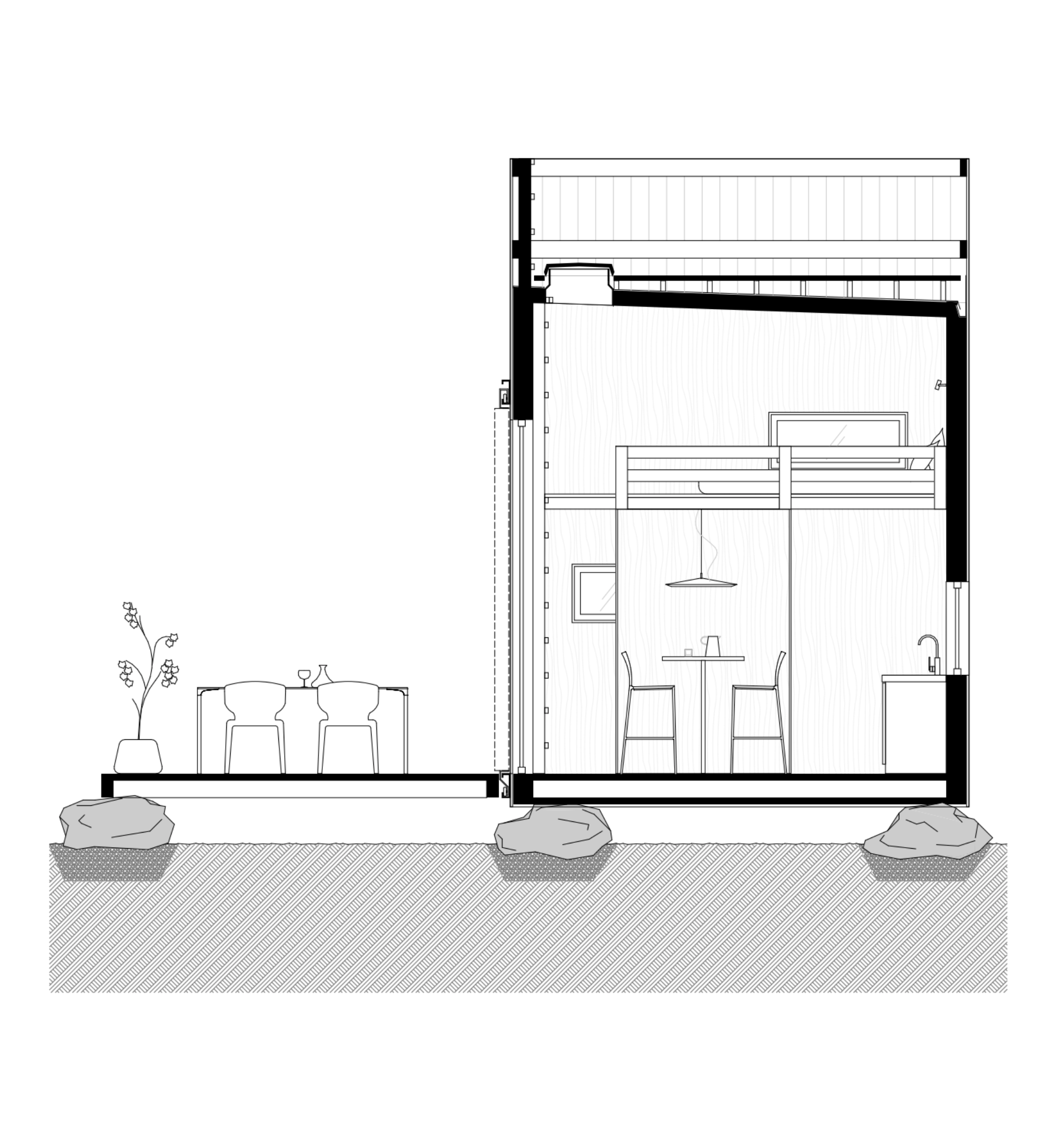
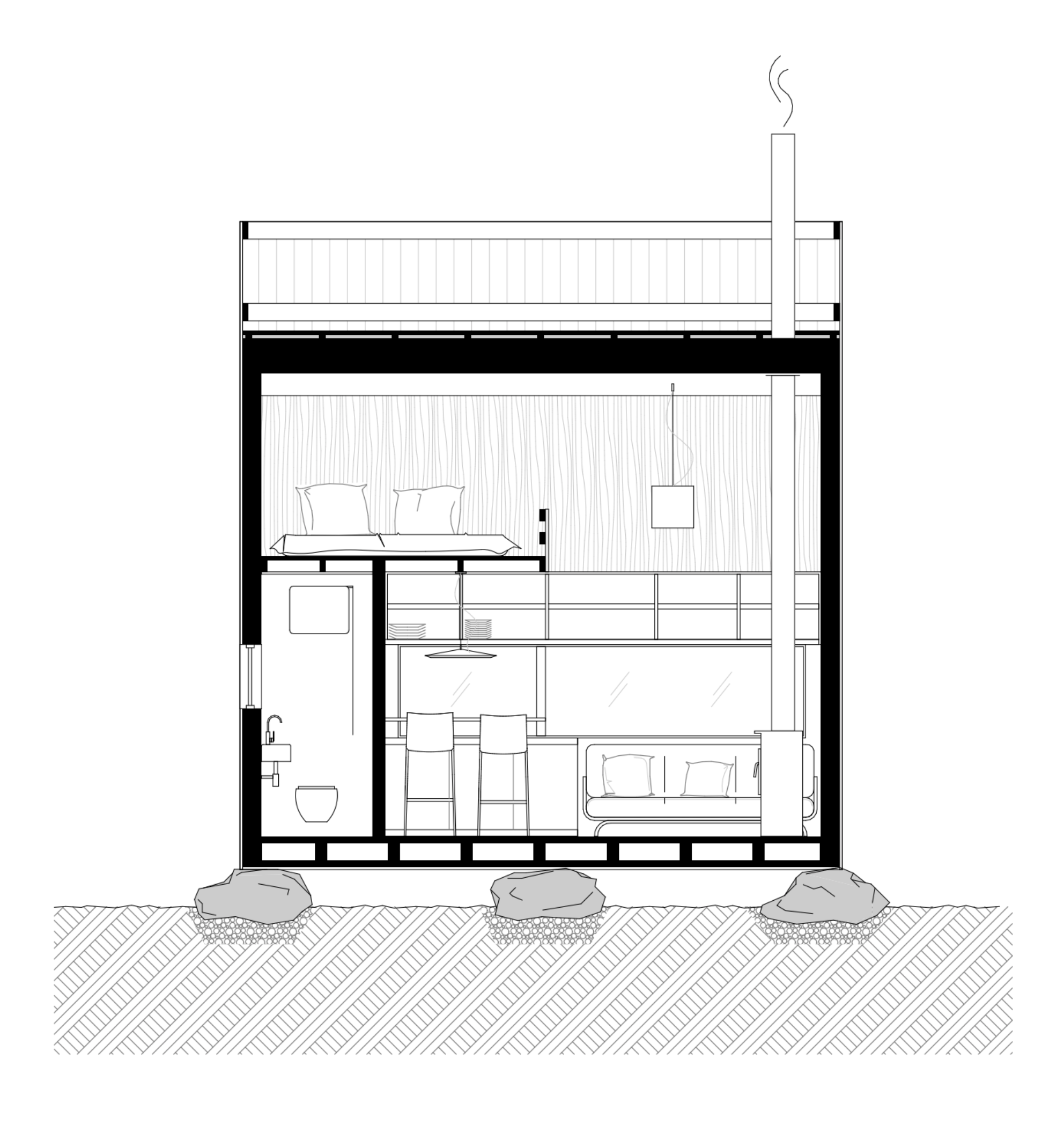
Picture 1-2: Nagyboldogasszony Church, Nagykovácsi (Master Architect’s Association, tender). Architects: Noémi Butoi, Zoltán Kalászi, Mercédesz Méray-Horváth, Dániel Ungerhofer, Zsolt Frikker (Master)
Picure 3-7: Hegyvidék Galéria. Architects, creators: András Göde, Bálint Csóka, Zoltán Kalászi, Márton Pintér, Viktor Ábel. Graphic design: Katalin Boromissza, Nóra Demeczky. Photo: Balázs Máté
Picture 8-10: Arcus Temporum (Pannonhalma). Architects, creators: Dániel Baló, Dániel Eke, Zoltán Kalászi
Picture 11-14: Trainspotting (Thália Theatre). Director: Csaba Horváth. Costume design: Mari Benedek. Visual design/Set design: Kristóf Kiss-Benedek, Zoltán Kalászi
Picture 15-20: Black-box. Architects, creators: Marcell Szottfridt, Zoltán Kalászi
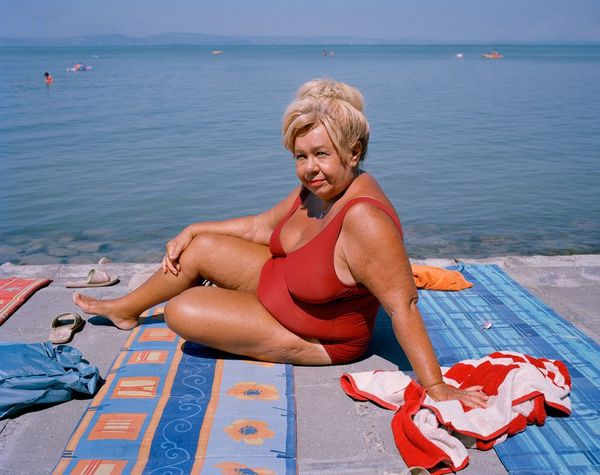
Stories behind exciting photo series from the region | TOP 5
