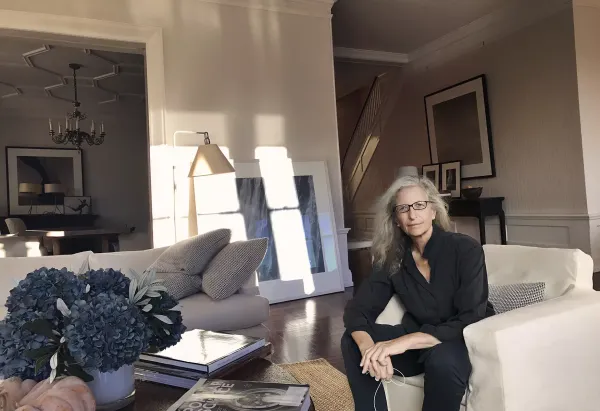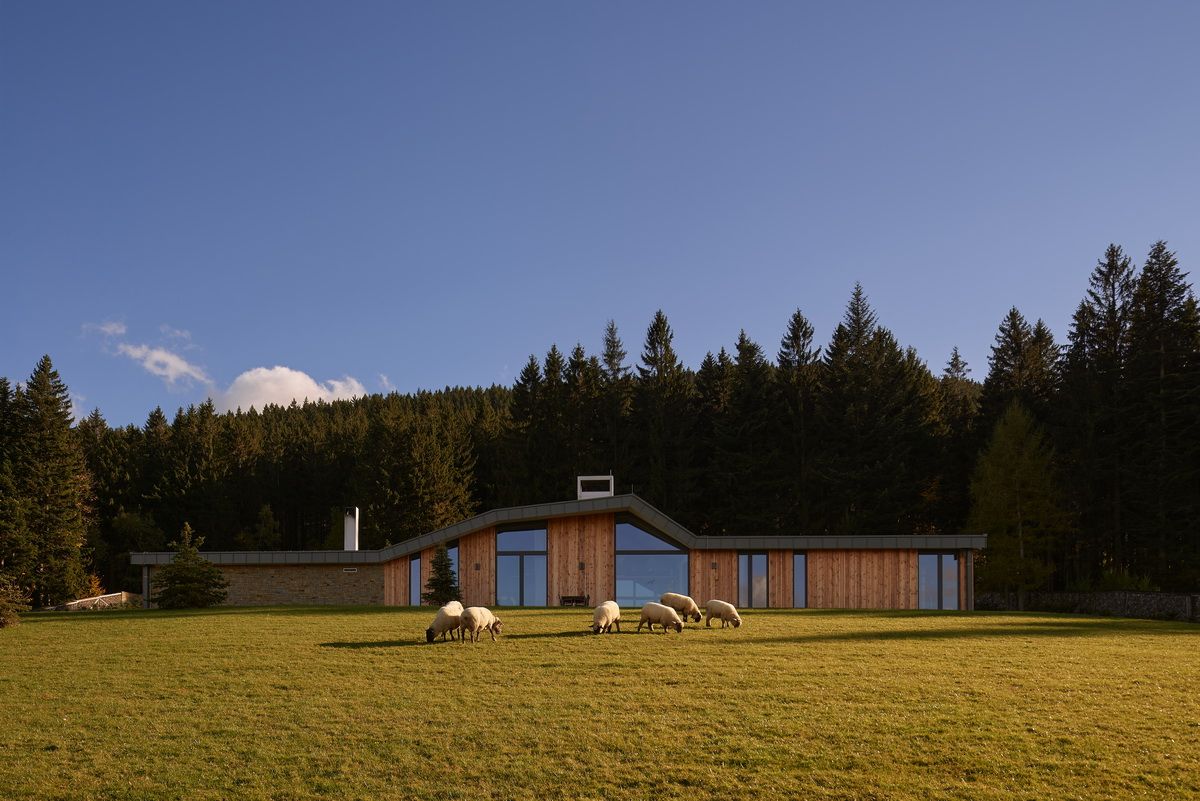The world-famous Czech design is not only flourishing in the big cities but is also finding its way into the mountain and valley regions. A recent project by Opava-based WMA architekti uses contemporary elements in a way that fits perfectly into the forest environment surrounding the development. But what does this mean in practice? What solutions can be incorporated into similar buildings so that they blend in with their natural surroundings while staying in tune with current trends?
A fireplace, a sauna, an outdoor barbecue, and a stone cellar are all located on the site where originally stood a typical late 18th-century wooden house with stables. Despite the client’s best efforts, the original plan for the reconstruction has not been realized, but it still has the spirit of the close-to-nature architecture of previous centuries. This comes as no surprise, as the house is located within the Beskydy landscape conservation area, with a panoramic view of the valley extending beyond the nearest village to the Ondřejník Mountains. The layout of the house was designed by WMA’s architectural team taking into account the prevailing wind direction, the slope of the terrain, the 600-meter altitude, and the panoramic views.
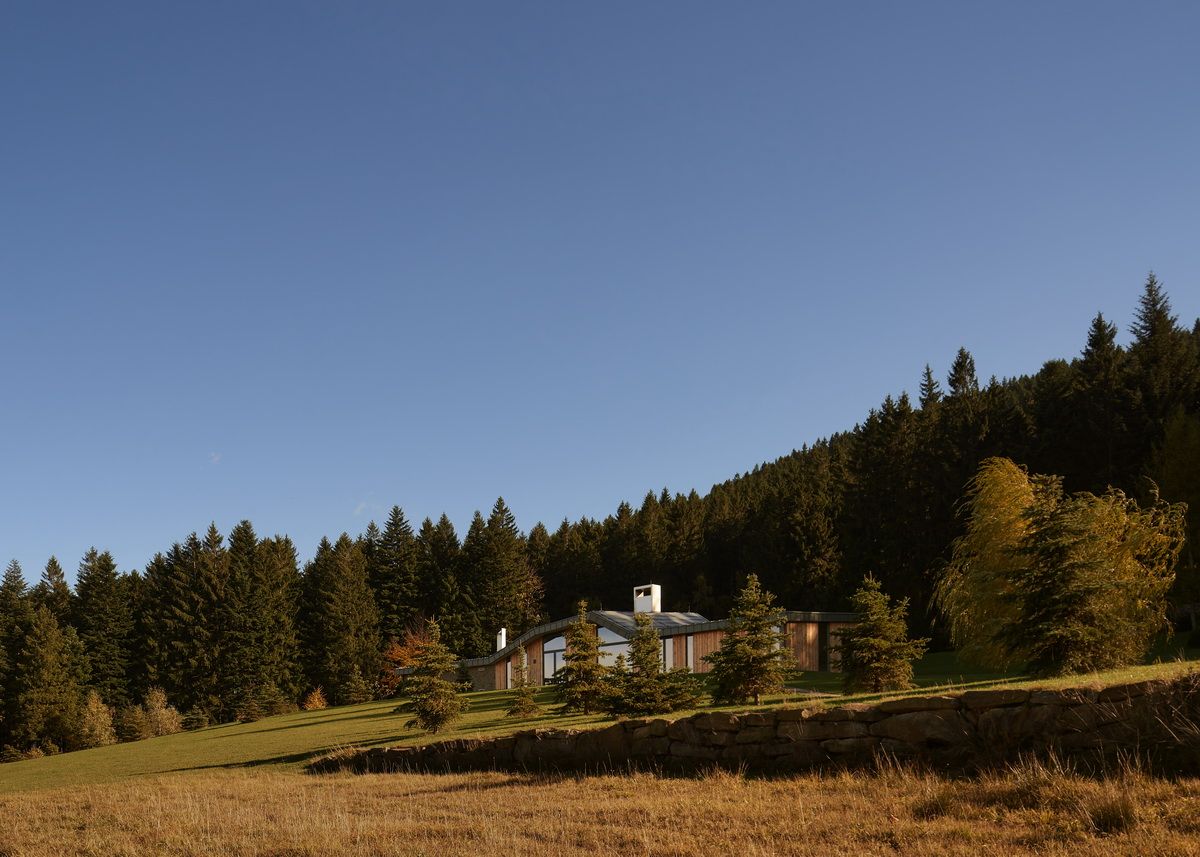
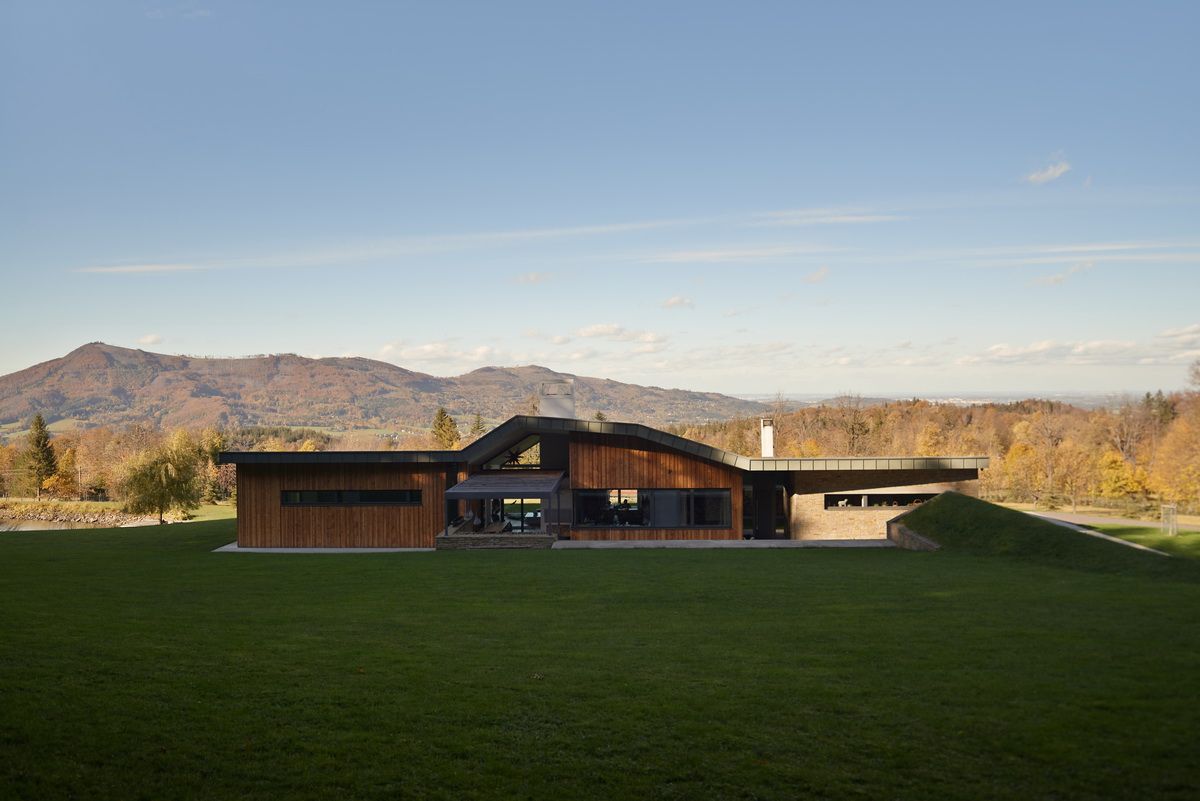
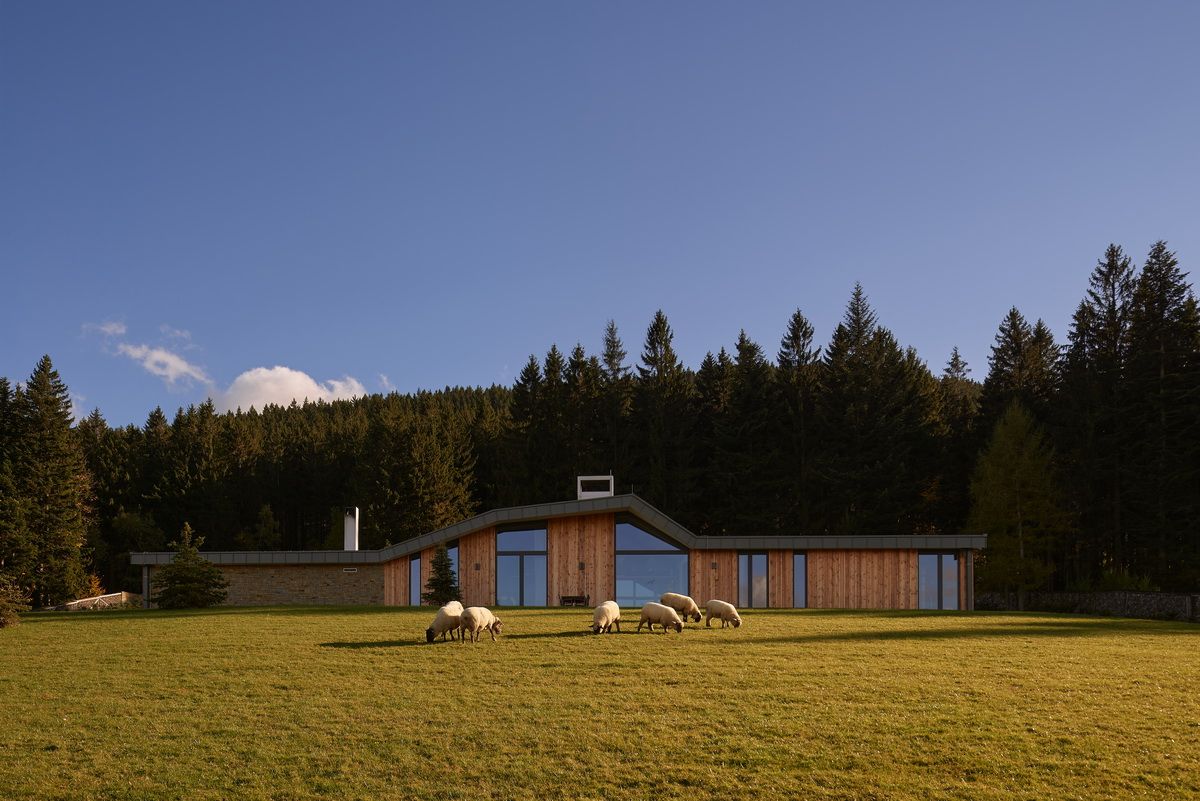
A three-meter-deep pond has also been created on the site, which offers habitat for otters, in addition to the pond’s original resident, the rainbow trout. The pond contributes to the ecosystem surrounding the house, aiding its integration into nature. Next to the driveway is the original cellar, which is currently under reconstruction. The design of the exterior spaces is a great example of how the house can be separated from the wilderness despite its proximity to the forest, creating a boundary between man and nature without the use of a fence, allowing for a dialog between the two environments.
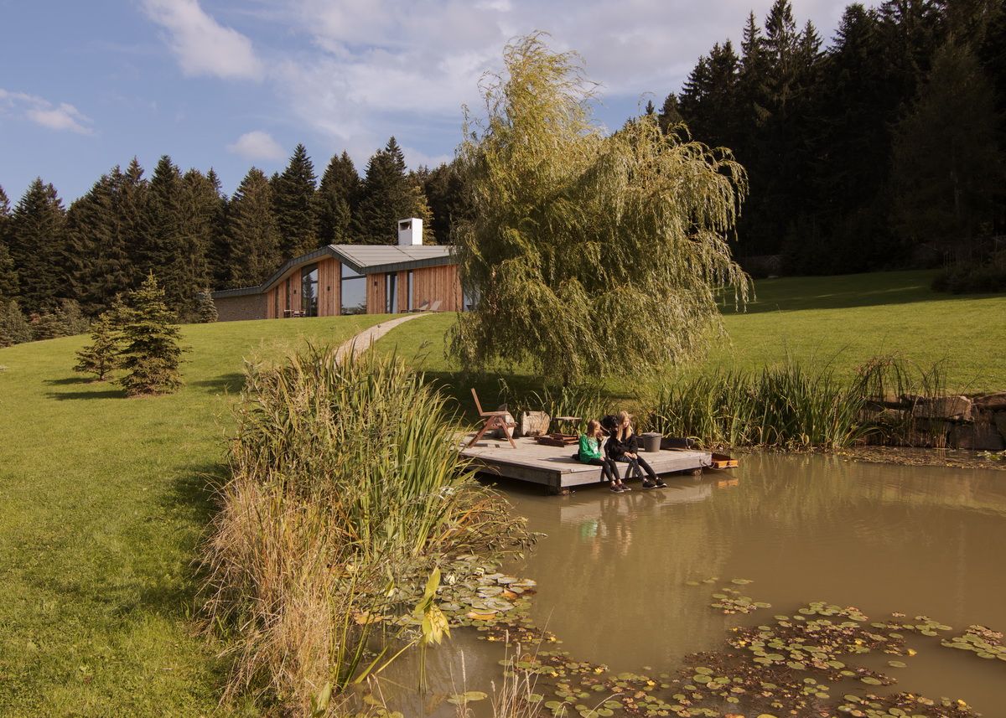
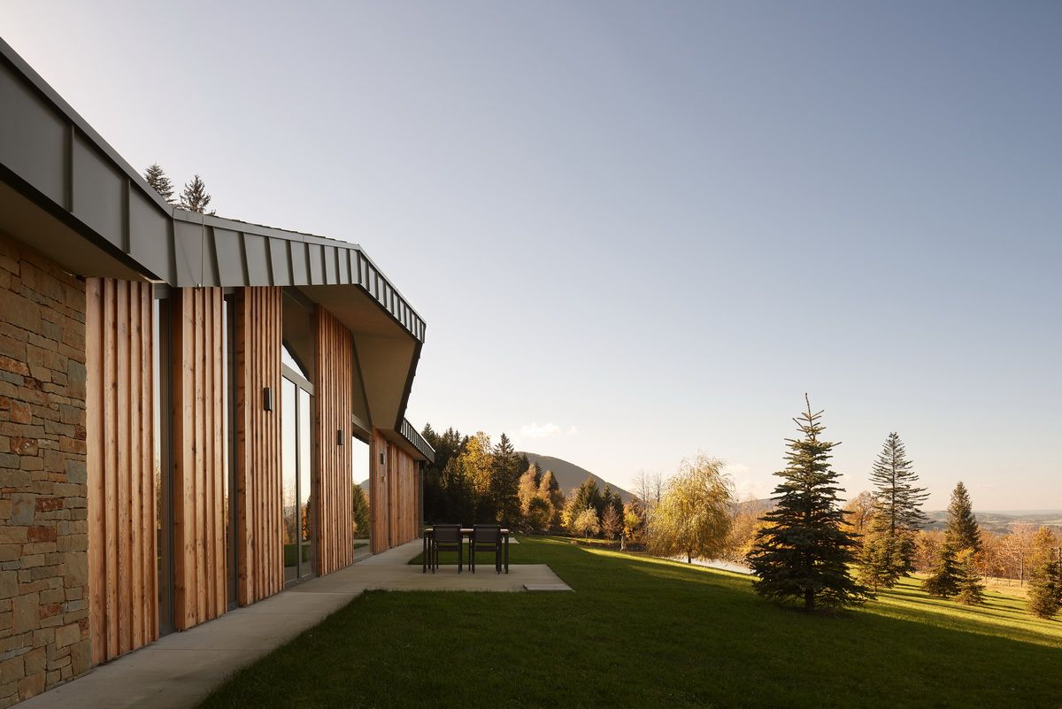
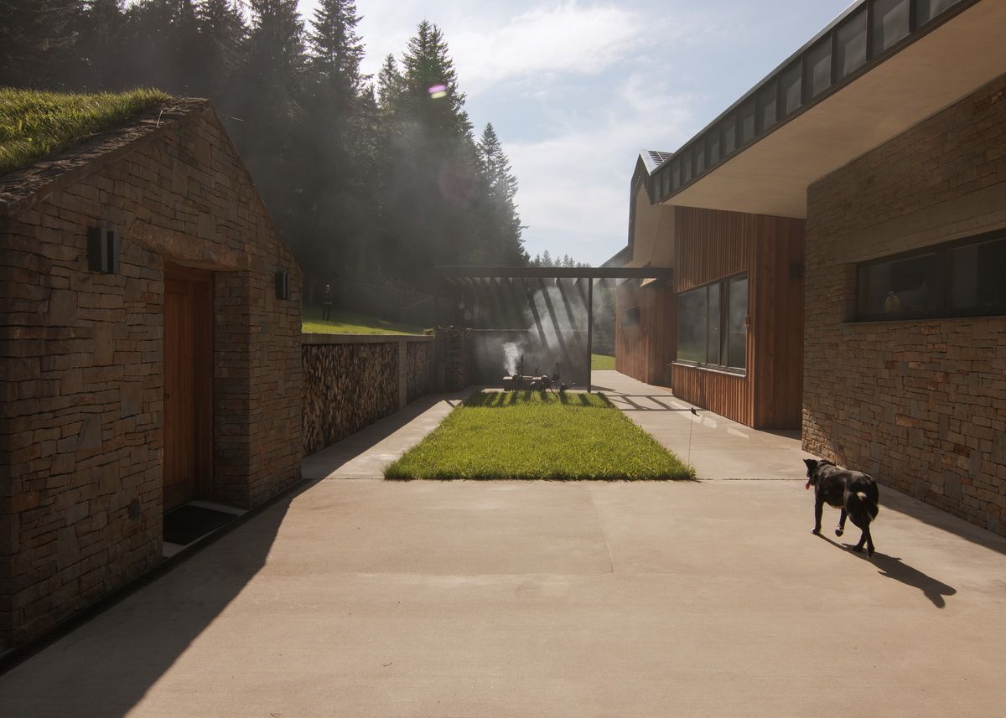
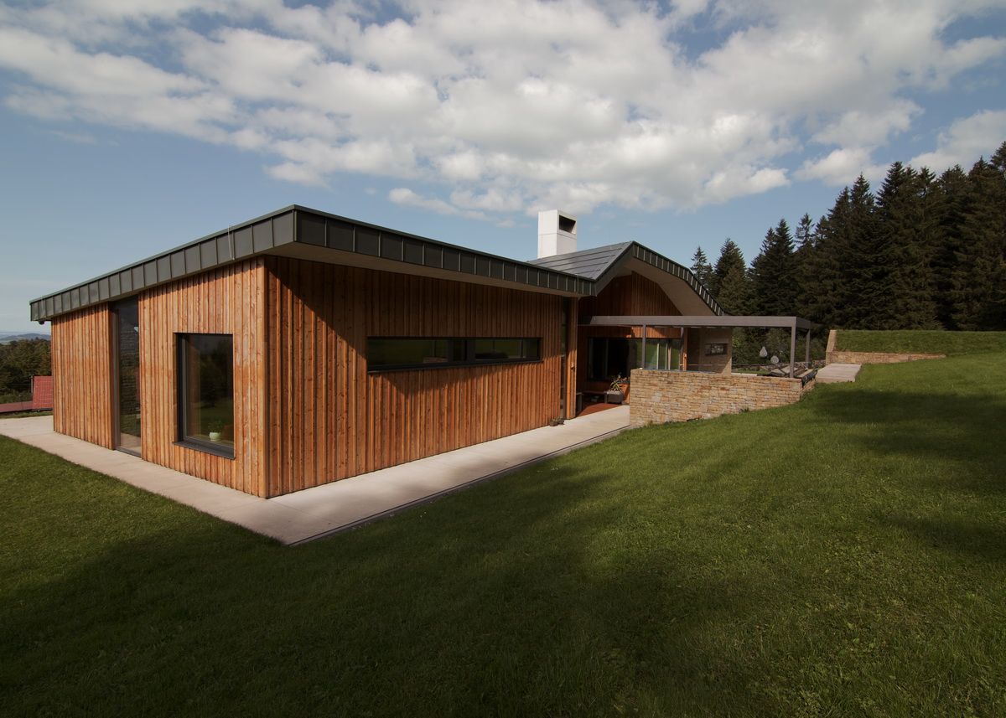
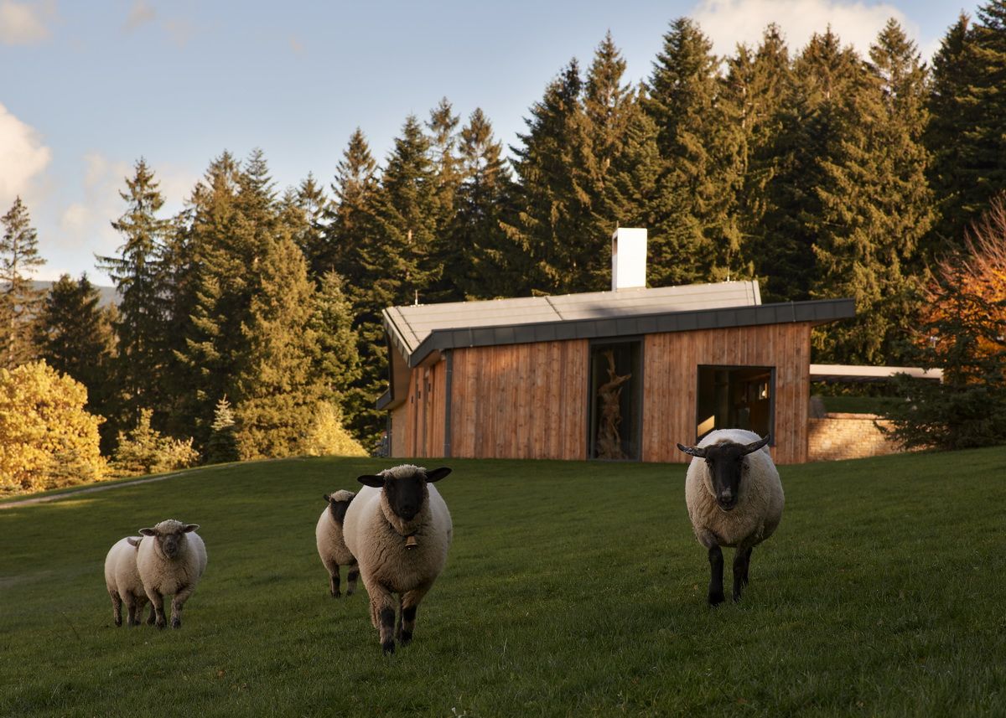
The current building is spacious, but not designed as a family home in the traditional sense. The owners only use the building part of the year when they reside in their home country. However, they do not rule out moving here permanently when they retire—and the building reflects this intention.
The interior concept is in perfect harmony with the exterior, which was mainly achieved by the use of large windows. The investor’s intention was above all to preserve the ‘spirit’ of the so-called Pasekář, the original Beskydy buildings that stood in the area in the previous century. As part of this, larch and local stone were used for the construction. The larch logs were harvested in the forest during the winter, stored for several years to dry, and then processed in the local 19th-century sawmill, which is still in operation.
The triple-glazed windows had to be specially designed due to their size and the weather conditions. For example, an Austrian window manufacturer specializing in manufacturing windows in alpine conditions refused to fulfill an order after learning about the wind speeds in the area. However, a Czech company was able to reach a compromise.
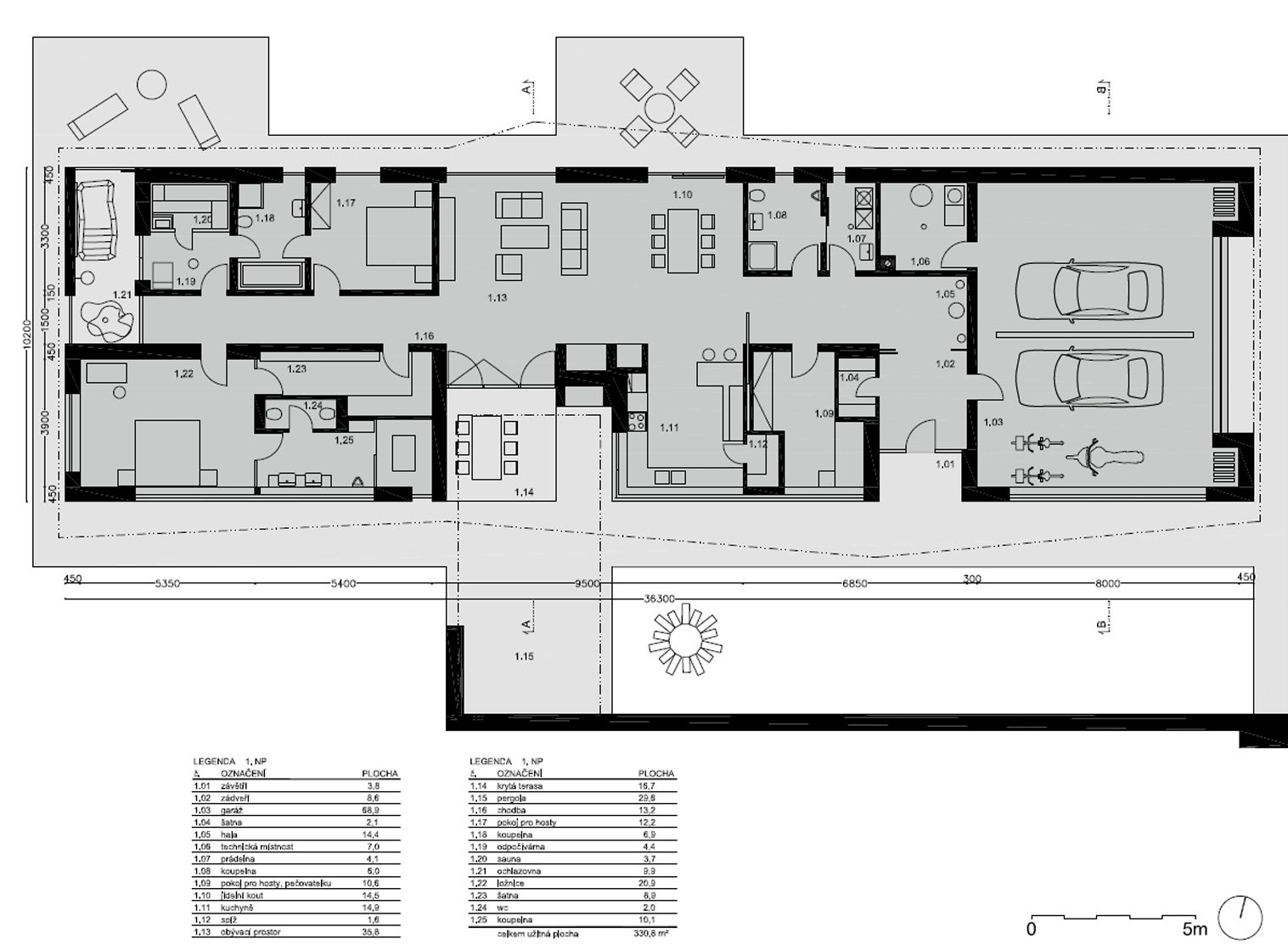
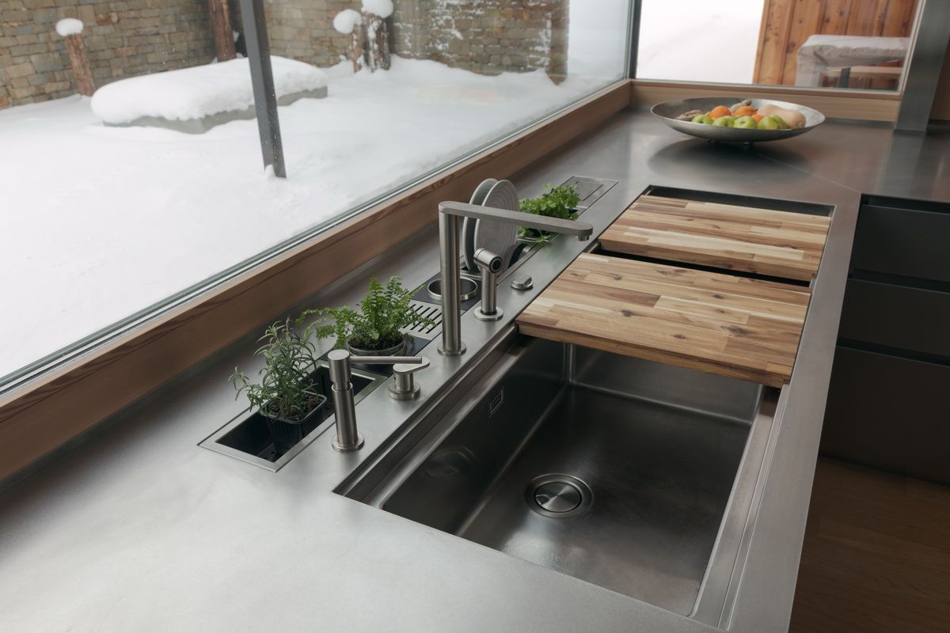
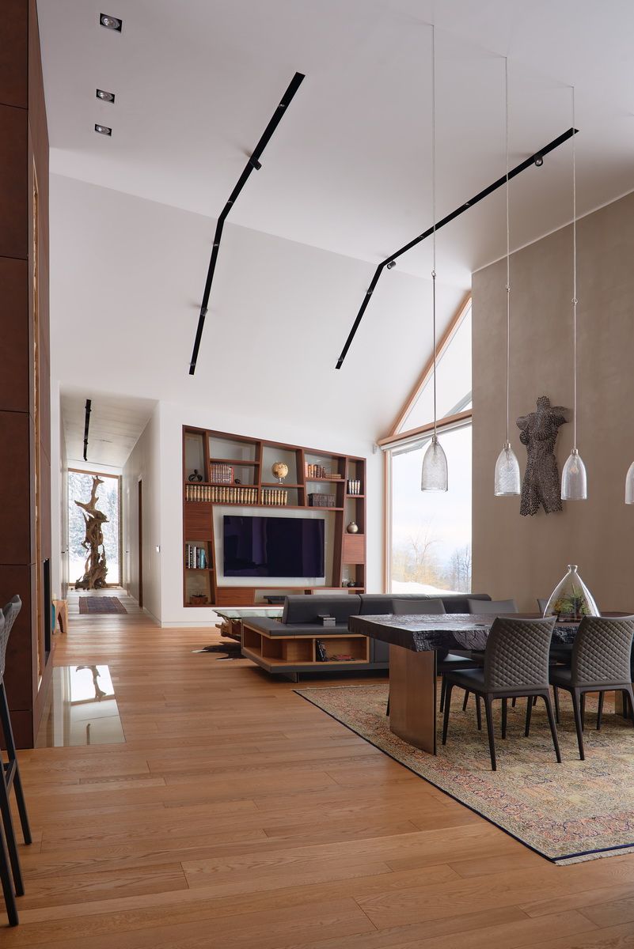
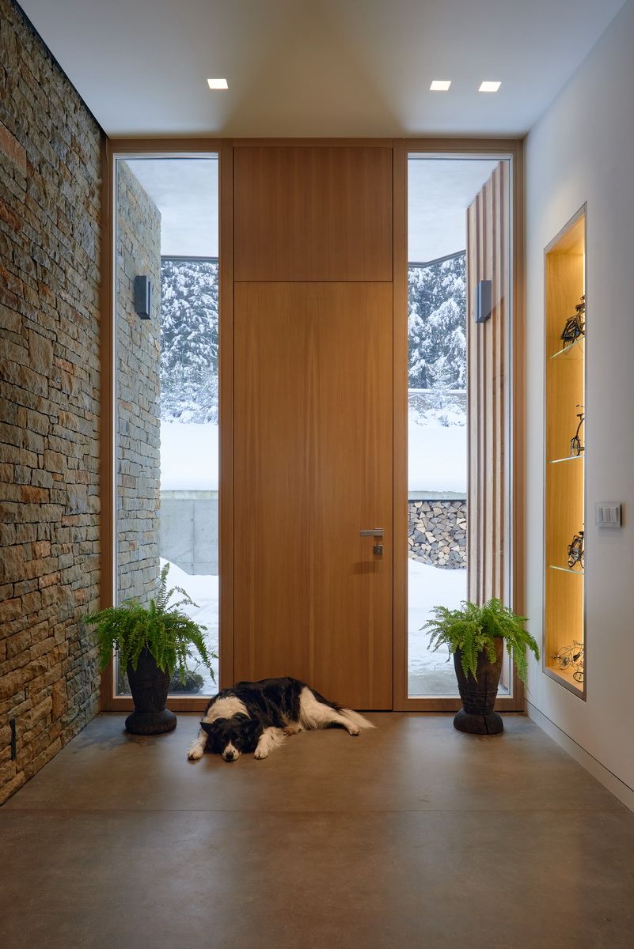
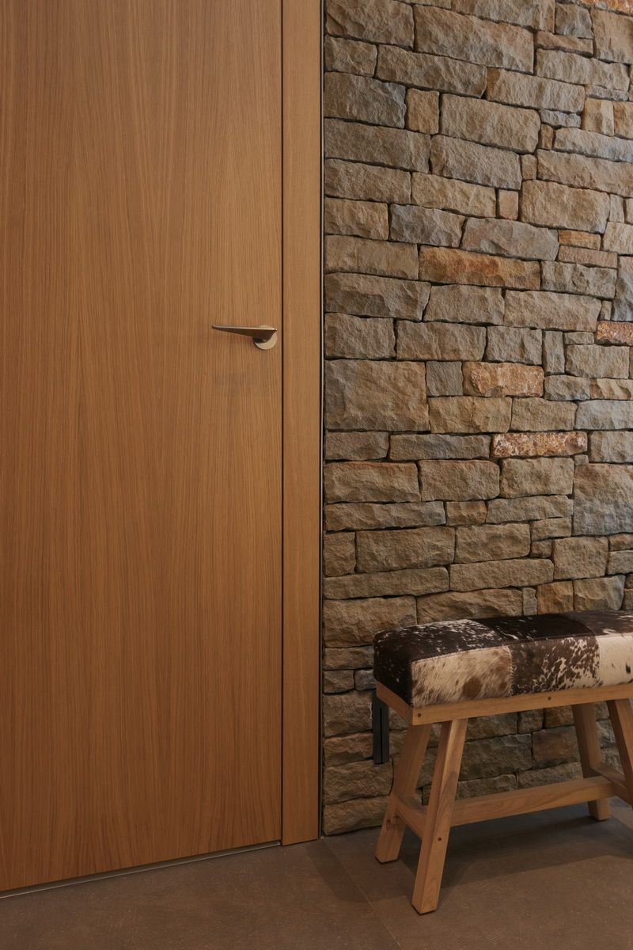
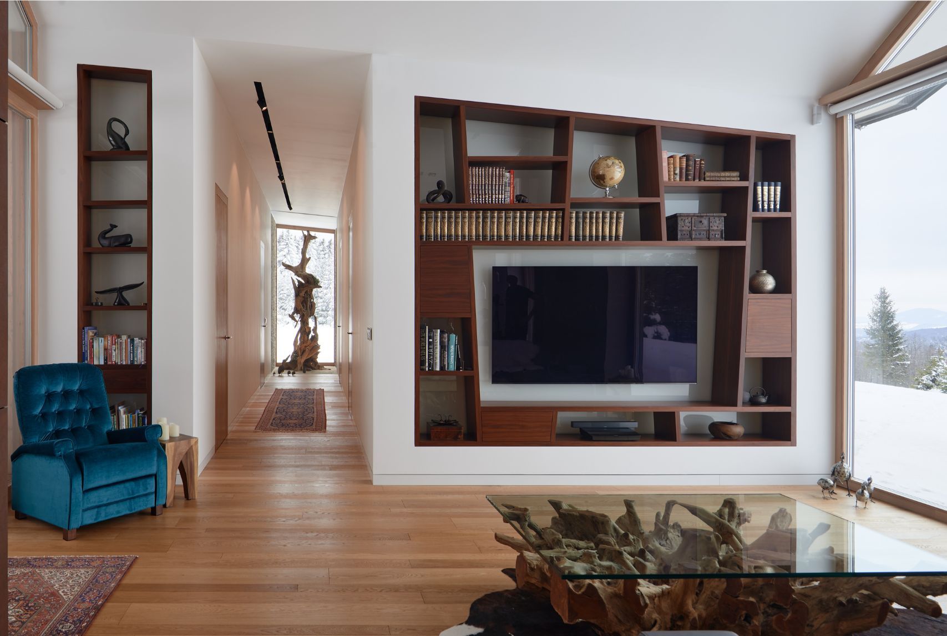
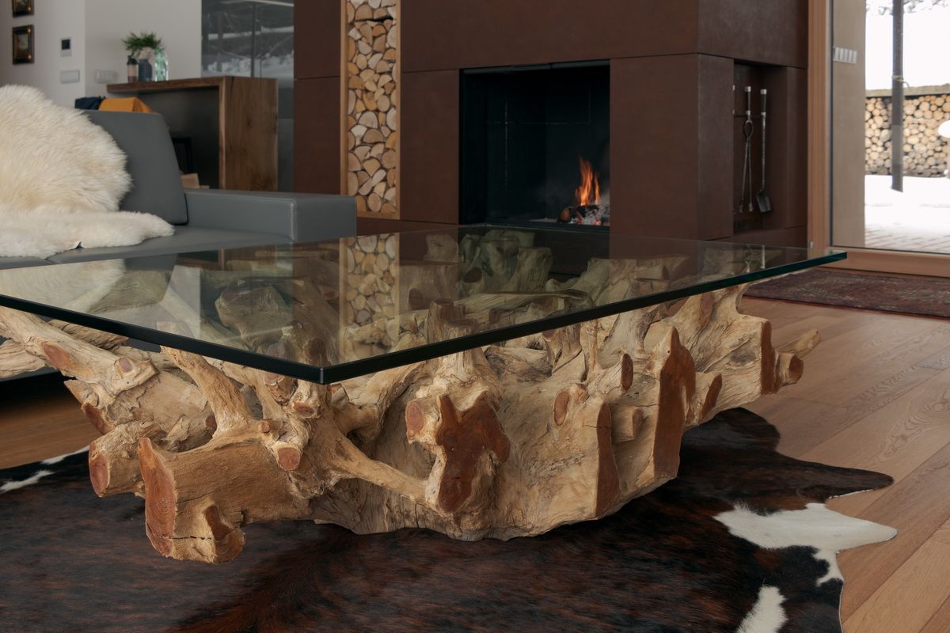
The interiors were designed using the same materials as the exterior but with the addition of distinctive elements from the owner’s past life, such as giant African tribal ornaments, which dominate the interior due to their impressive size. In this way, the harmony between the interior and exterior has been maintained, while at the same time making the space even more personal.
The square window in the bedroom is an atypical element of the house; in the other rooms, the windows run from the floor to the ceiling, which makes this an unusual solution at first glance, but it is also an important decorative element. The solid larch frame gives the effect of a painting coming to life on the wall. Looking out, one can admire the panorama of the forest that decorates the bedroom in all seasons.
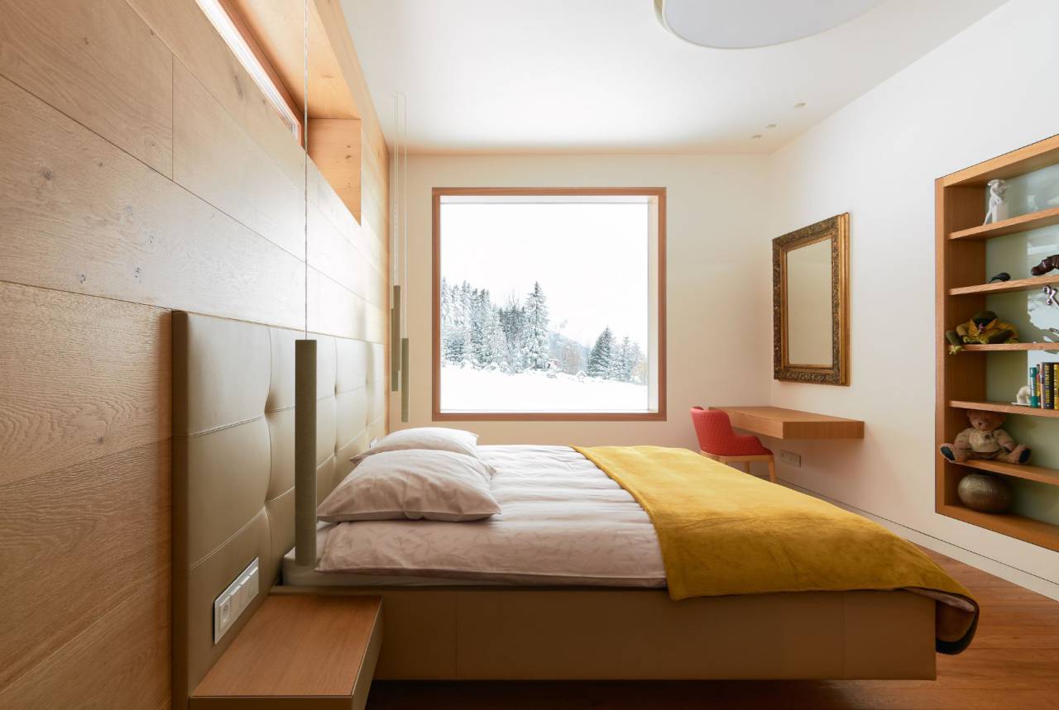
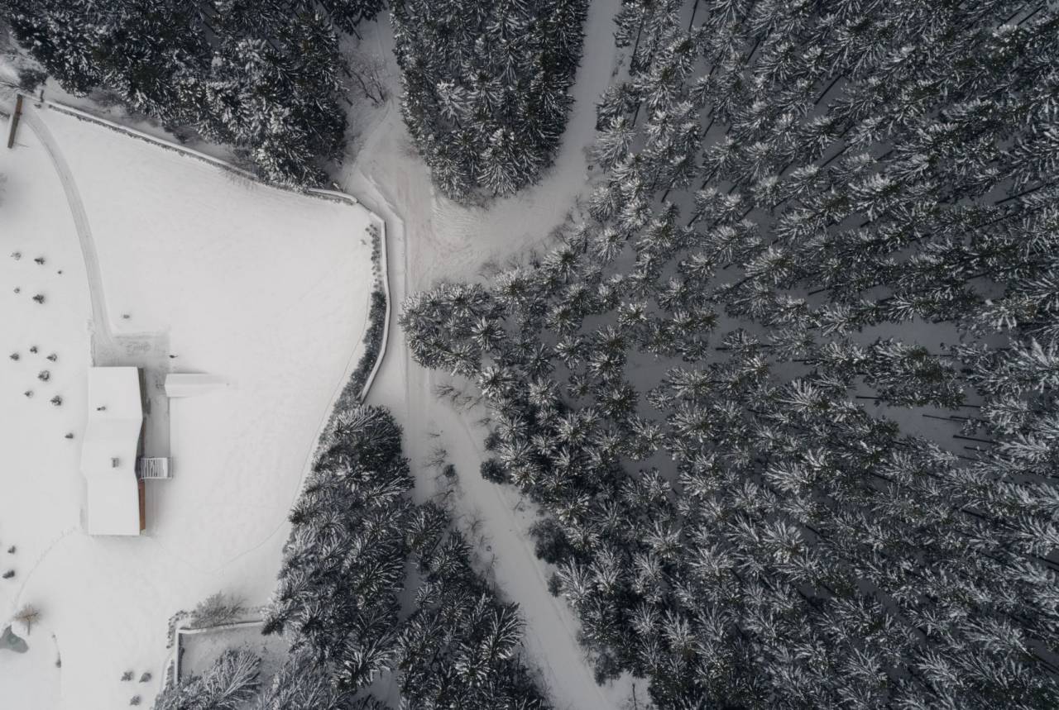
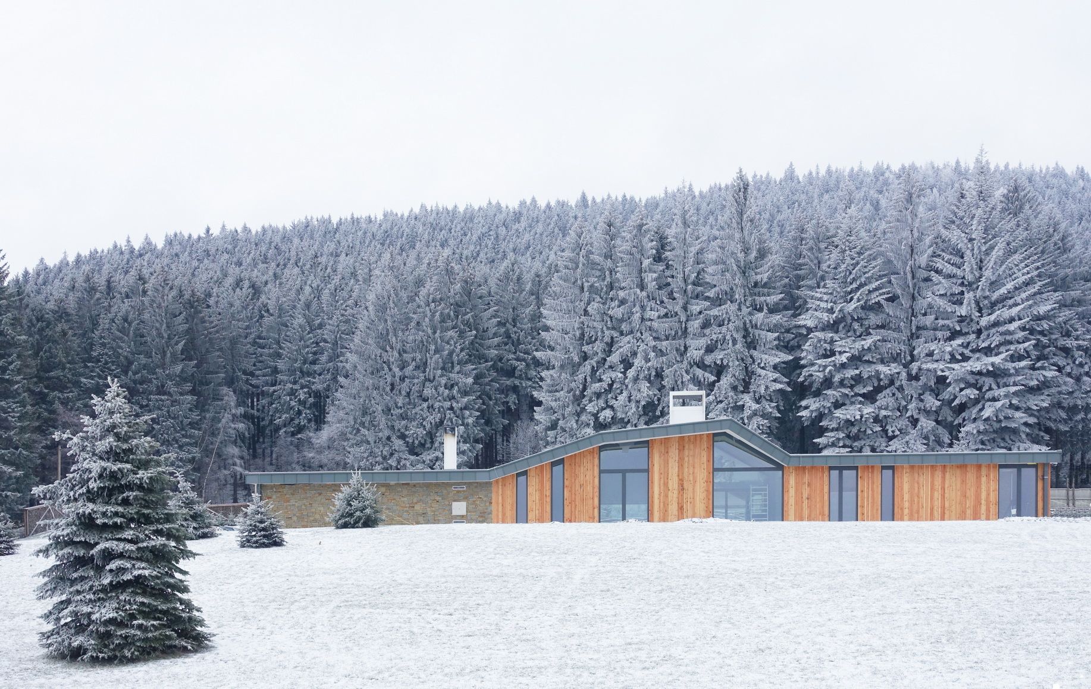
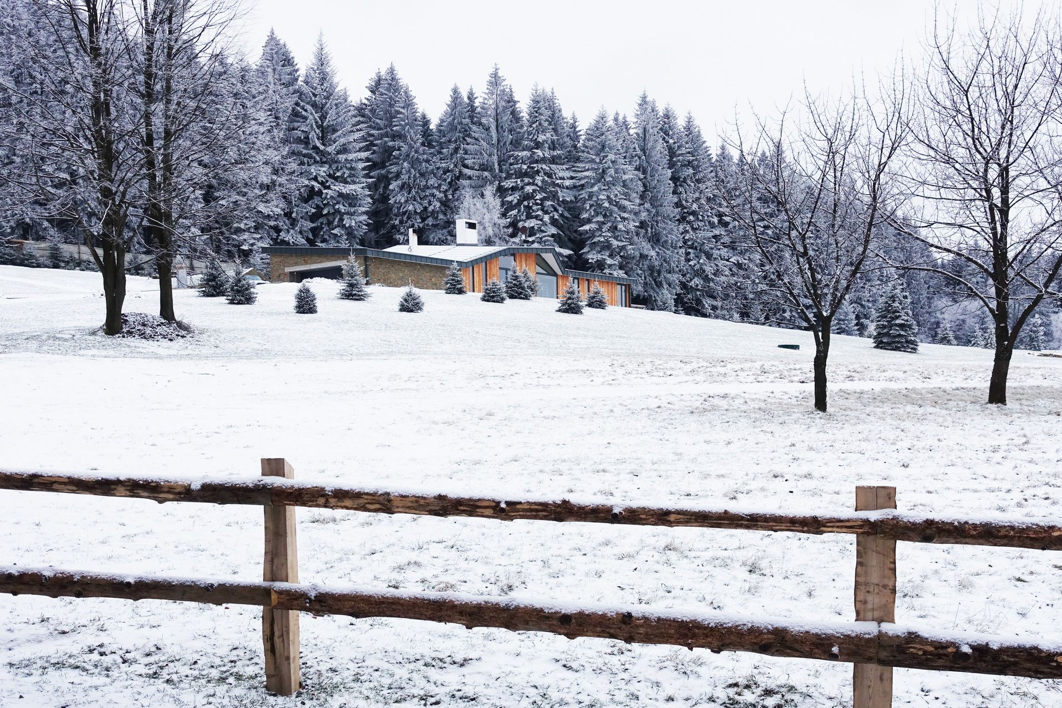
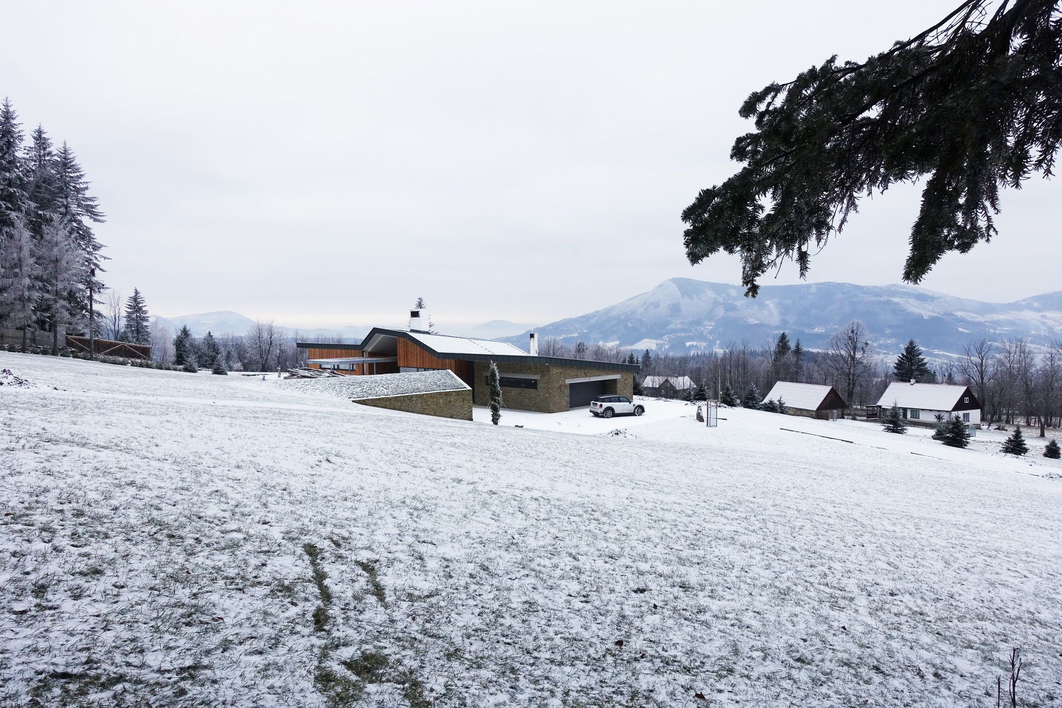
The project took eight years to complete because the owner was rarely present due to his busy schedule, but he wanted to personally oversee the construction. This type of collaboration suited both parties, the WMA architects and the investor. An intense dialog took place throughout the execution, resulting in an architecturally challenging but truly personal project.
Photos: Jiří Alexander Bednář
WMA architekti | Web | Facebook
Source: WMA architekti, Czech Design

How artificial intelligence is revolutionizing consumer society
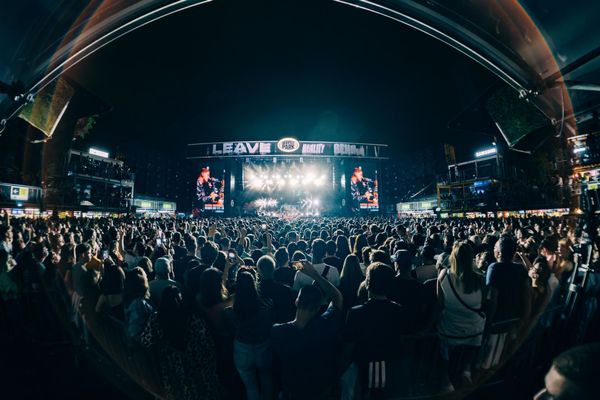
Budapest Park to re-open after record-breaking season
