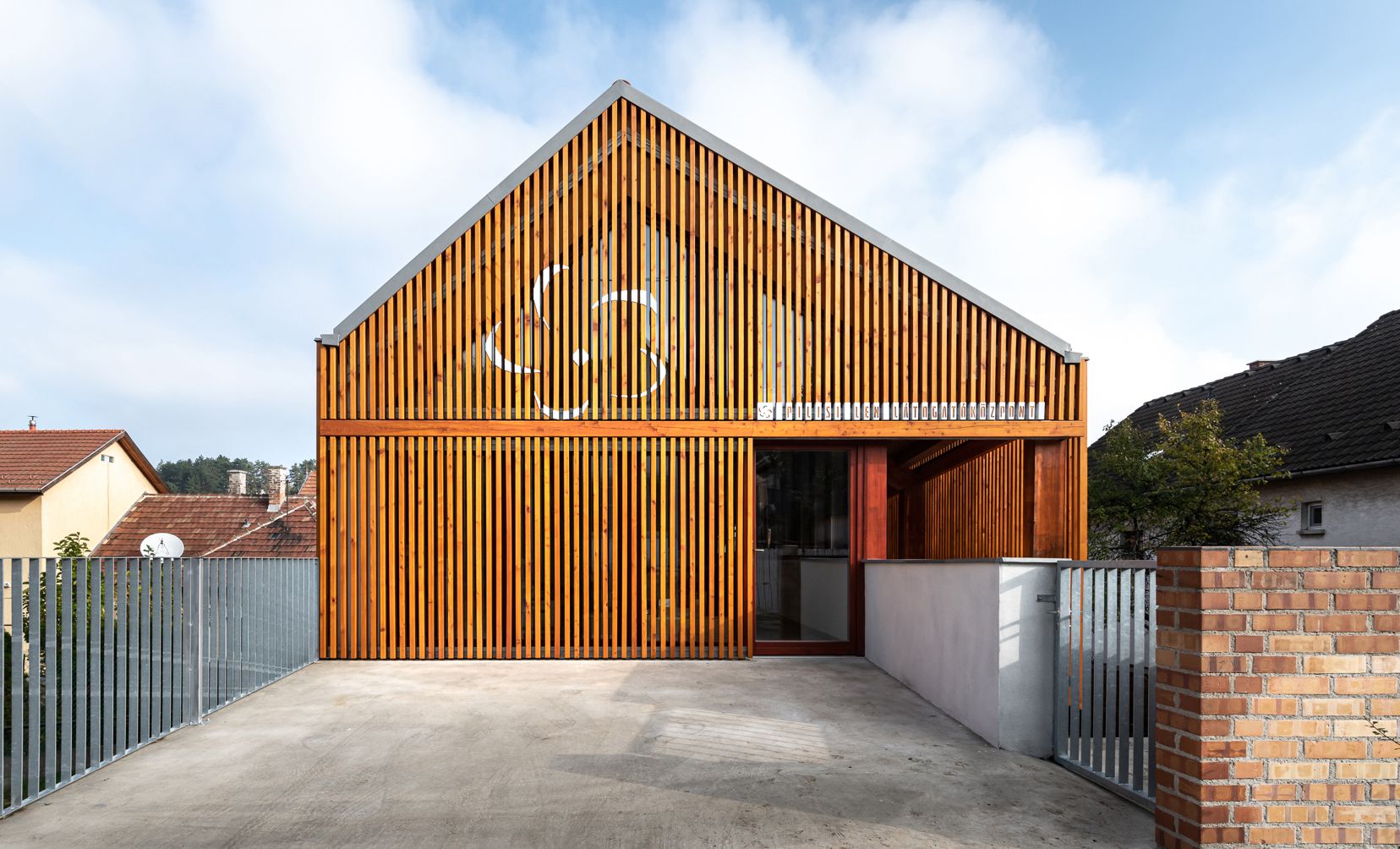The Danube-Ipoly National Park, an area where mountains, river valleys and plains meet in the wider surroundings of Budapest, opened a new visitor center in Pilisszentiván. The team of Építész Stúdió, the architectural firm responsible for the project, designed a public building with a distinct character, which at the same time can organically fit into the rural environment of the village and embrace a connection with the previous building.
The concept was to extend the original residential home with a casing of a wooden slat structure, which serves as a frame for the white plastered core, i.e. the existing house. Its cross-section remained in residential scale, but its length, gathering new functions, leaps to the scale of public facilities.
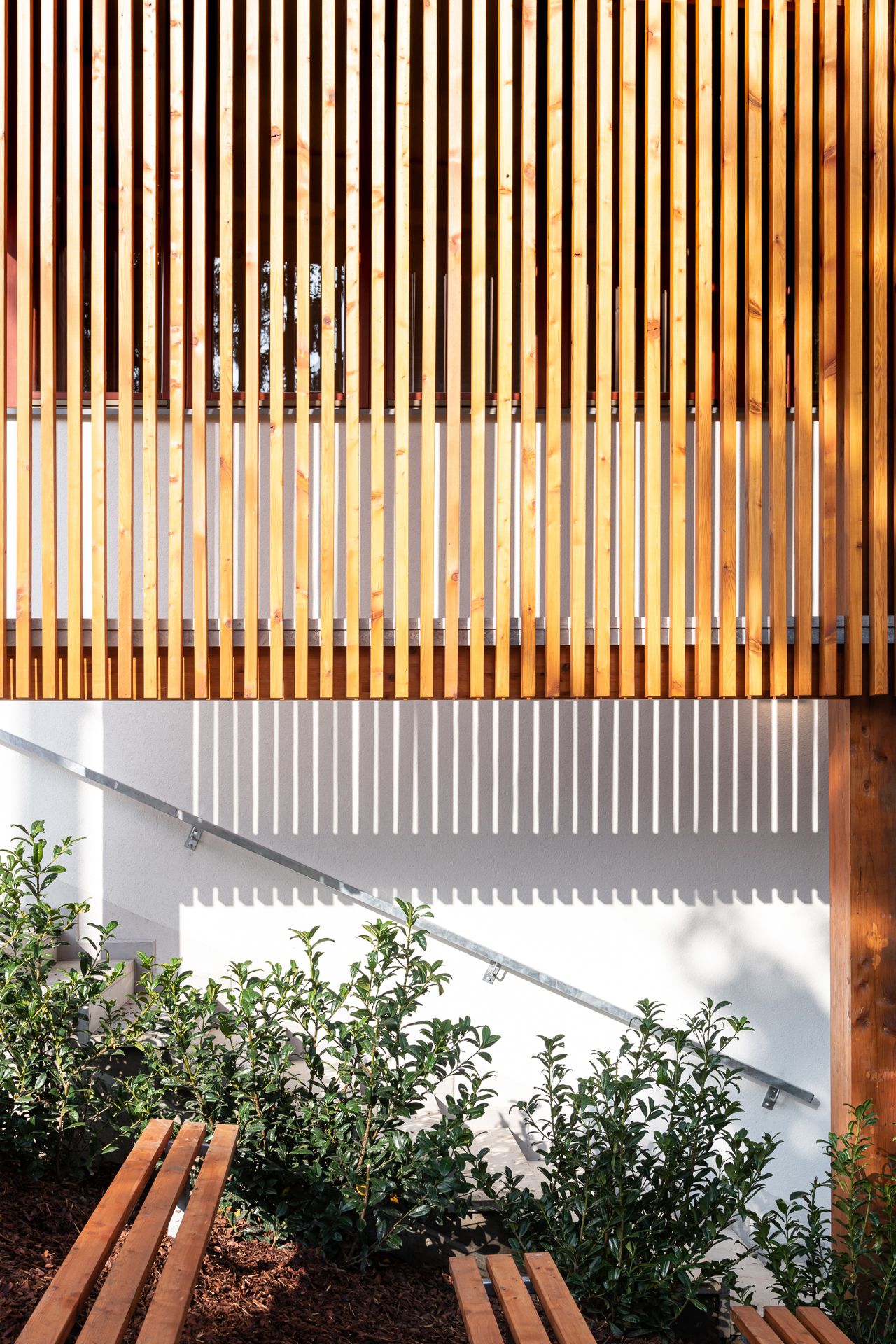
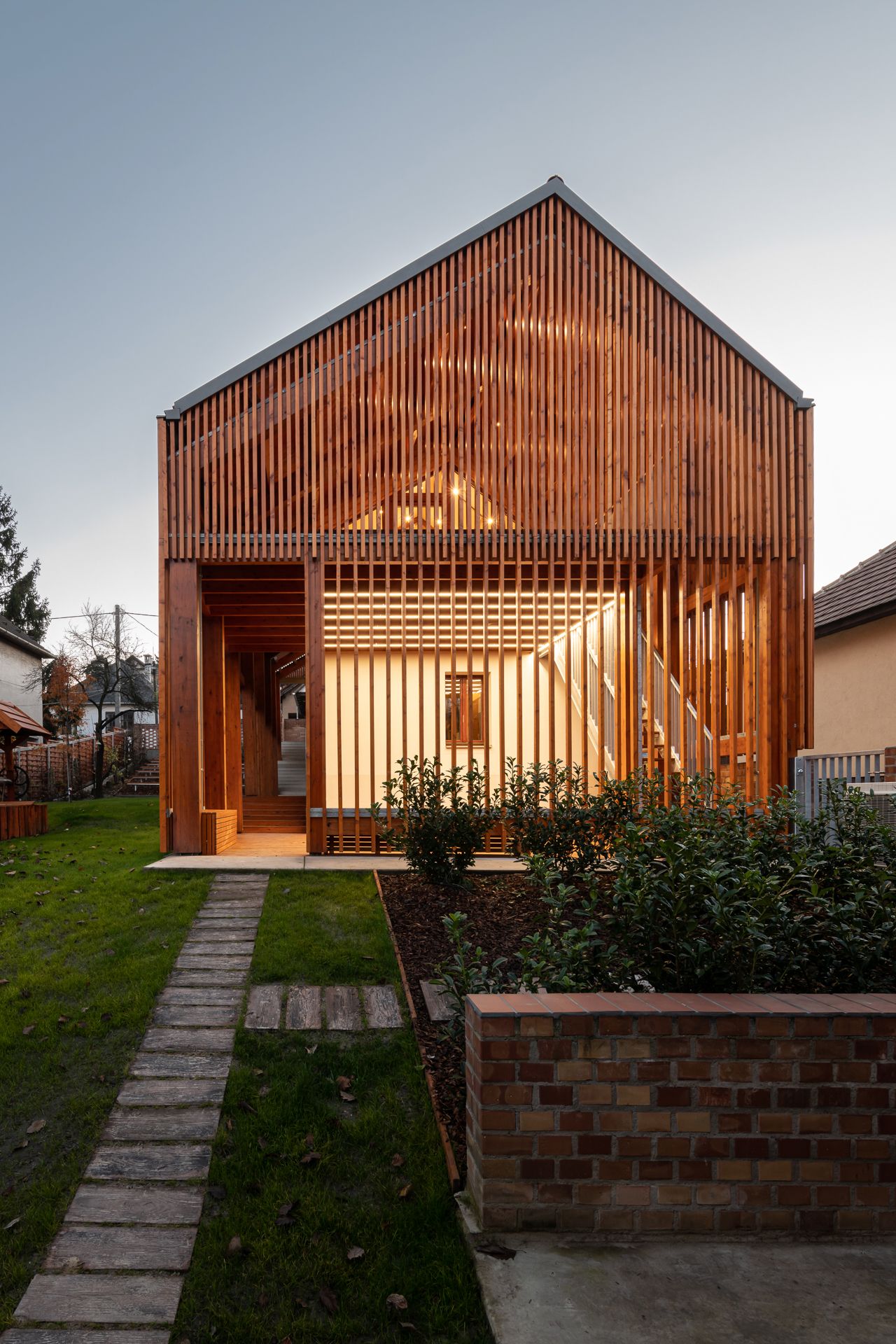
On sloping terrains, the building line usually follows the angle of the slope, but here this method would have resulted in a significant difference of altitude between the two ends of the structure. Therefore, when designing the visitor center, this issue was not solved by scaling the roof, which is a traditional way to remodel long residential houses, but instead with a slight tilt in the ridge. Perhaps it is this gesture that truly makes the house a public building, while the end facades match the rural environment. The original, plastered white house is surrounded by a wooden slat shell made of larch, creating a transitional space between outside and inside. This transparency also enhances the public character of the visitor center while creating unique lights and shadows.
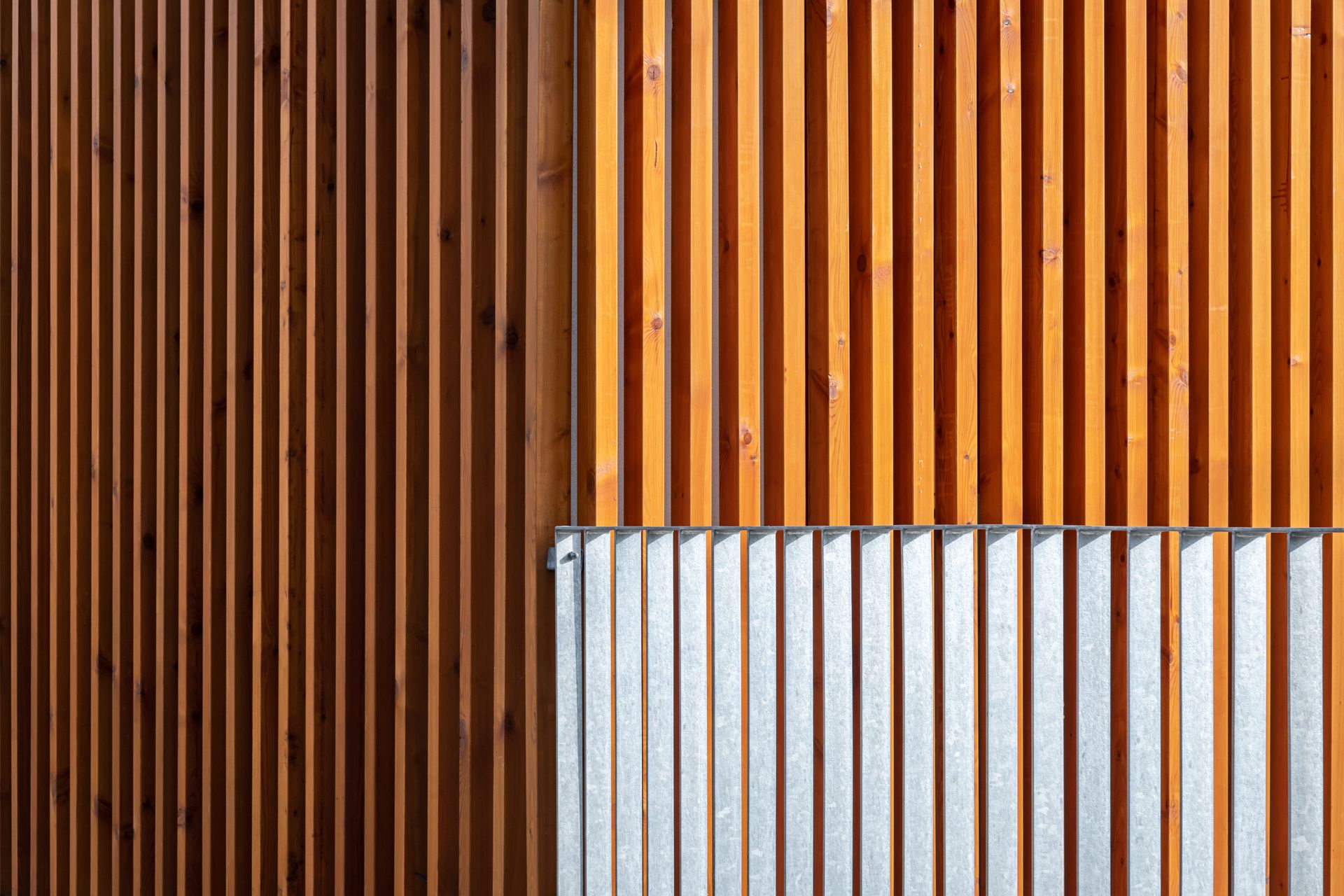
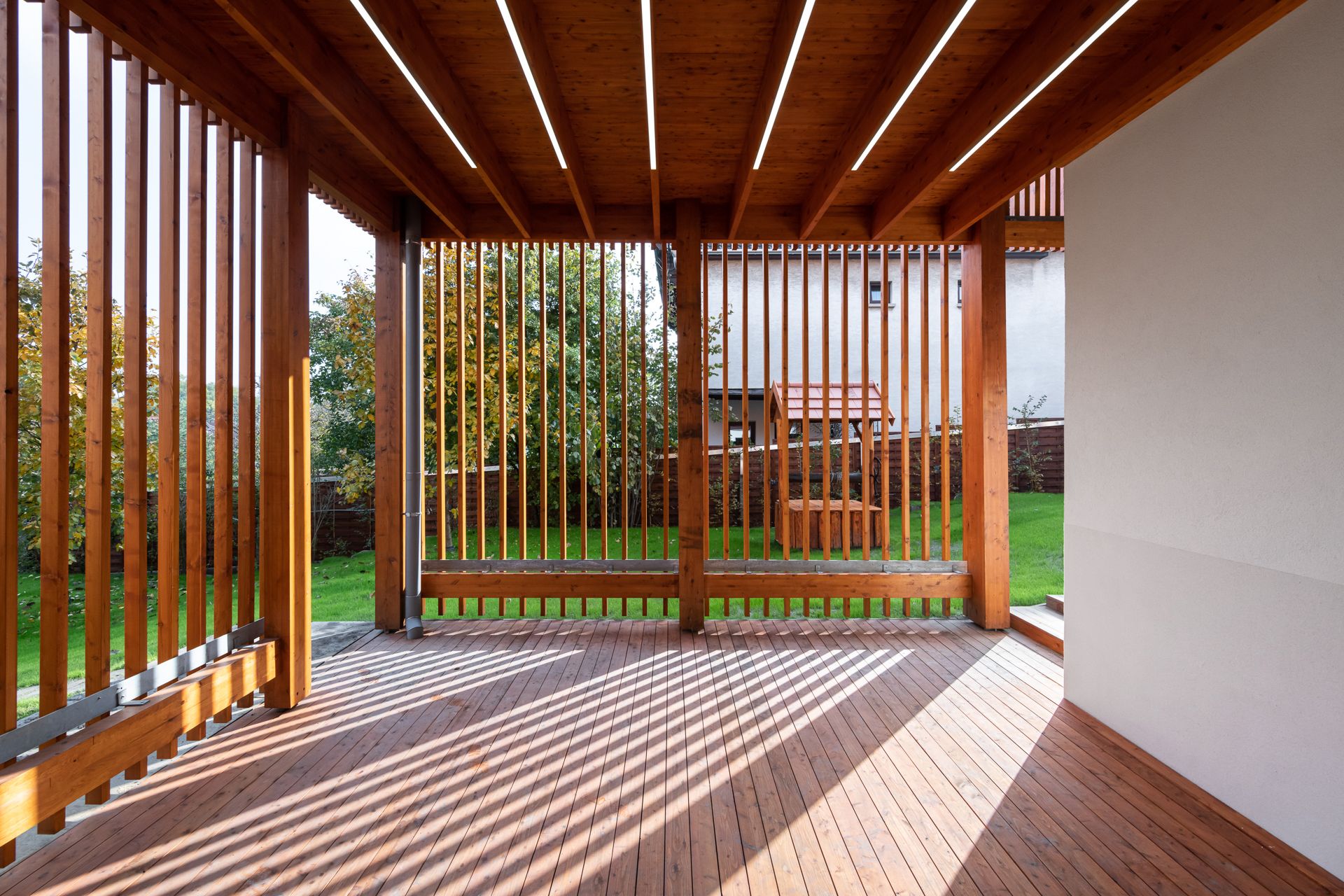
The original building is also the core in terms of functionality: it houses the exhibition itself. This is complemented by a welcoming area at the entrance and an attic-style accommodation for groups of children. The outdoor area is just as important in terms of educational activities as the interior: it consists of a stage set up on the steep slope, a terrace bordered by wooden slats, an intimate upstairs terrace connected to the sleeping quarters, a summer kitchen and, of course, the long garden itself.
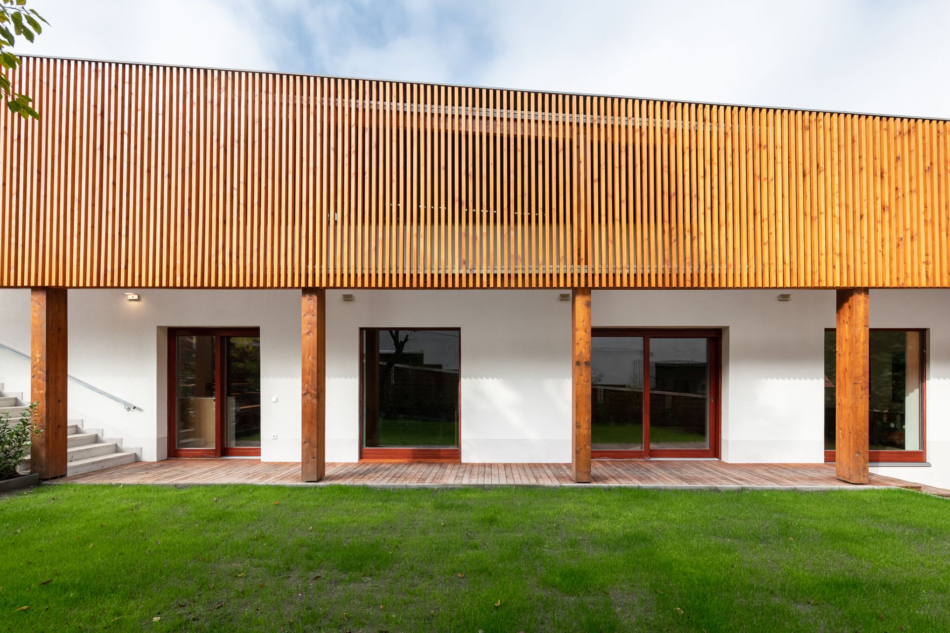
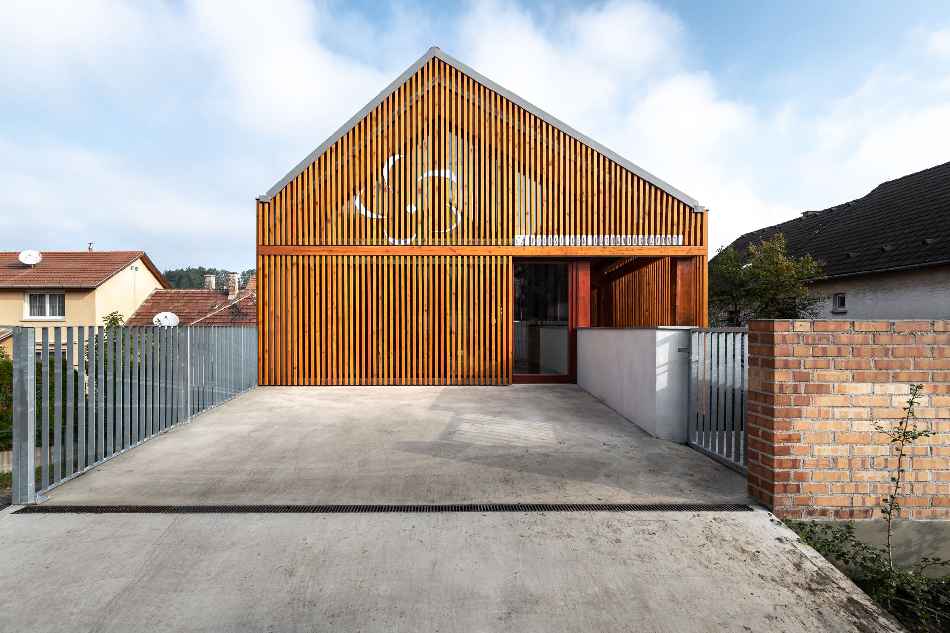
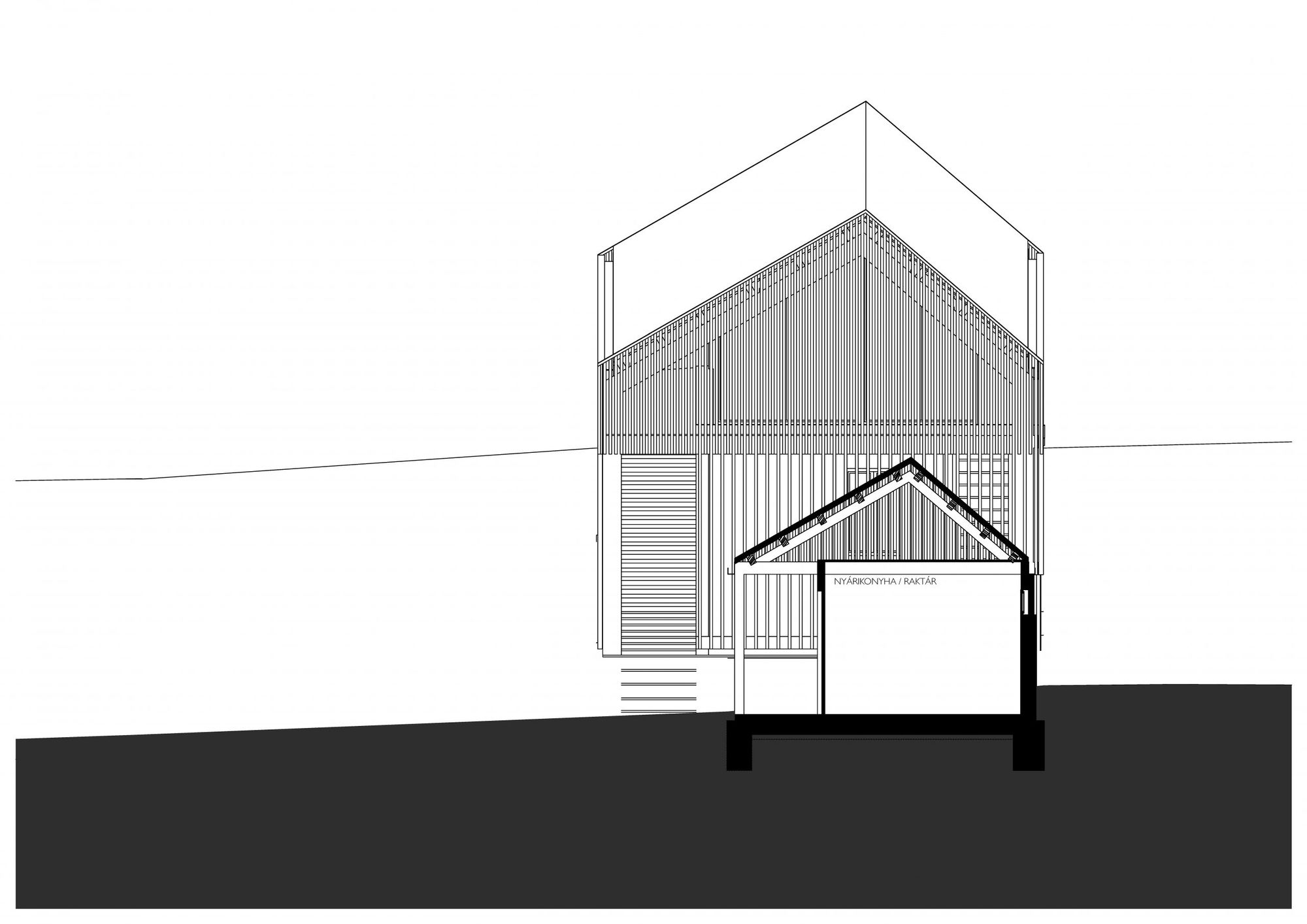
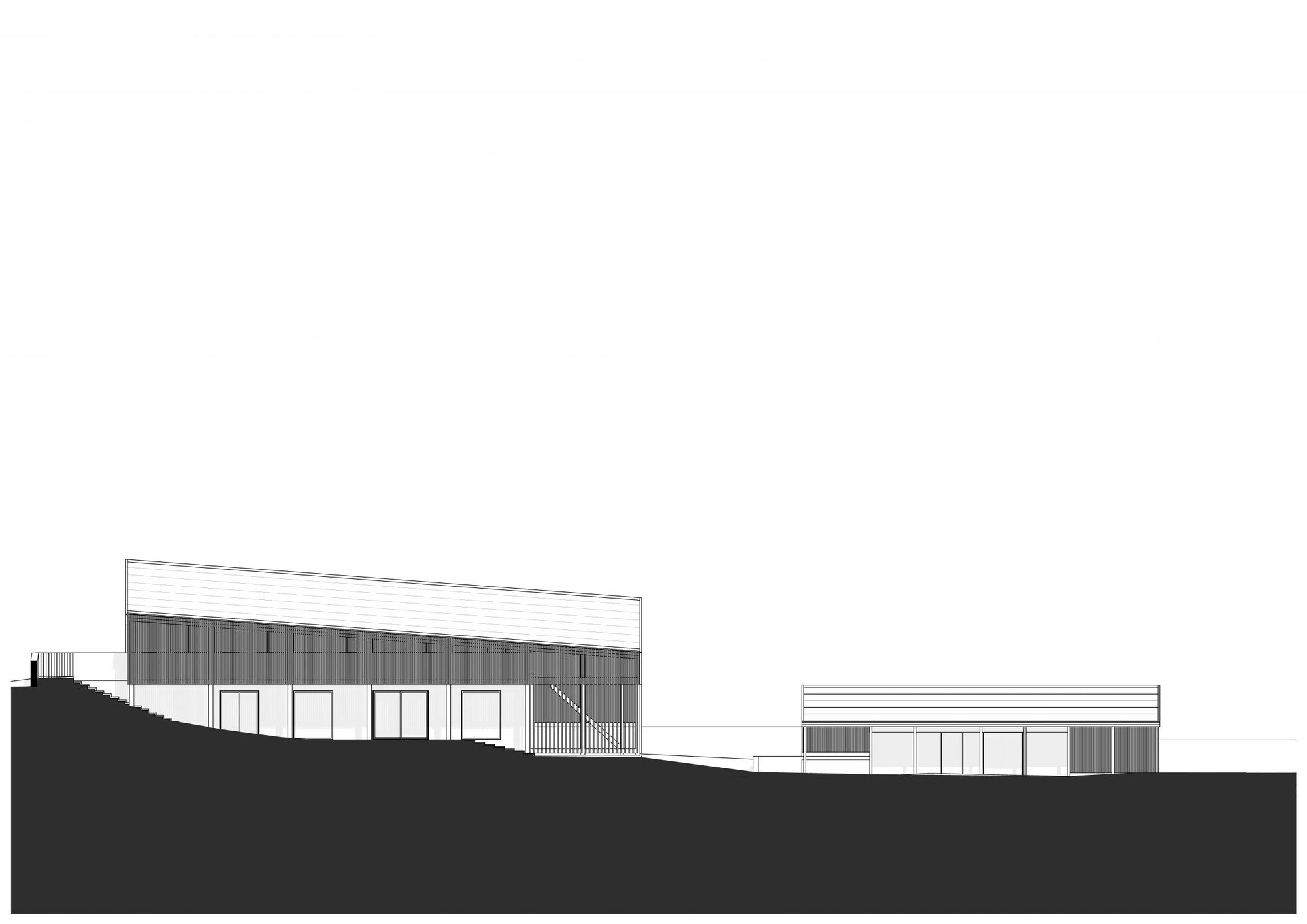
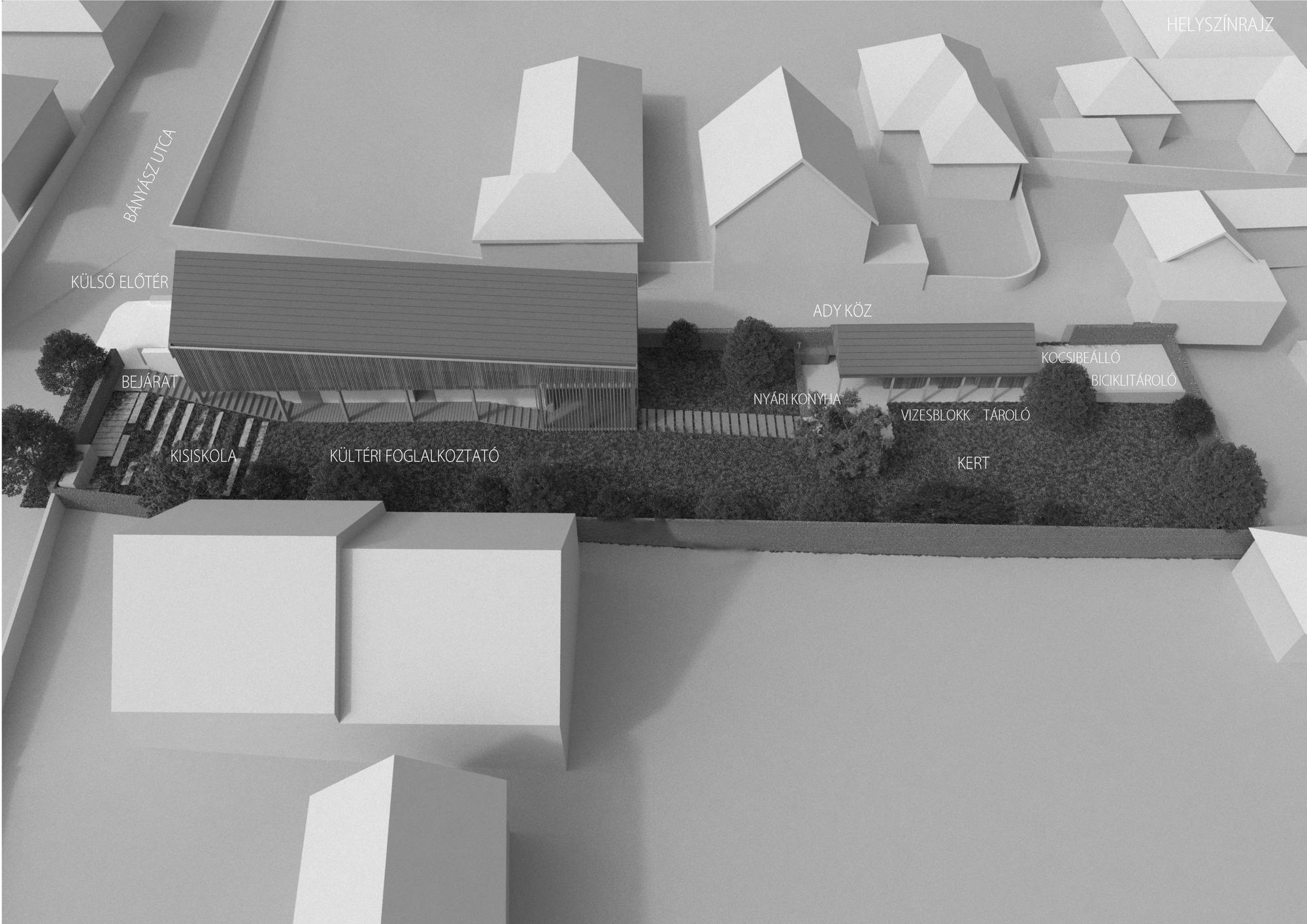
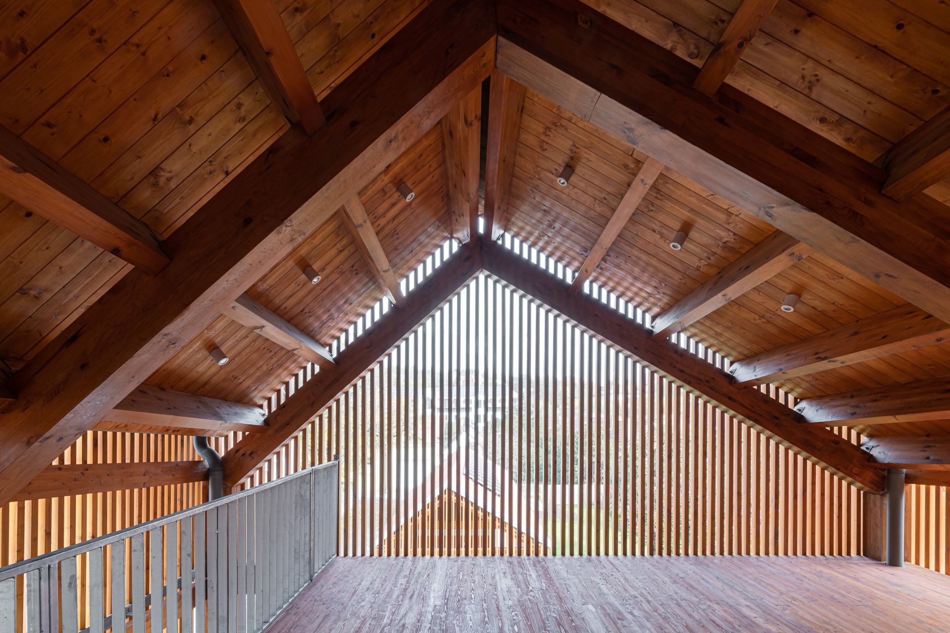
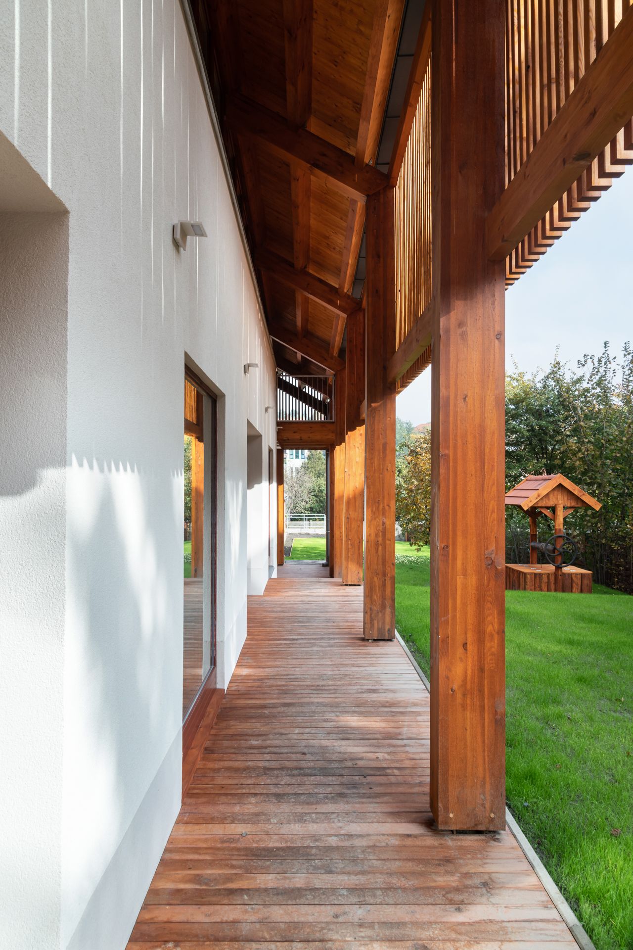
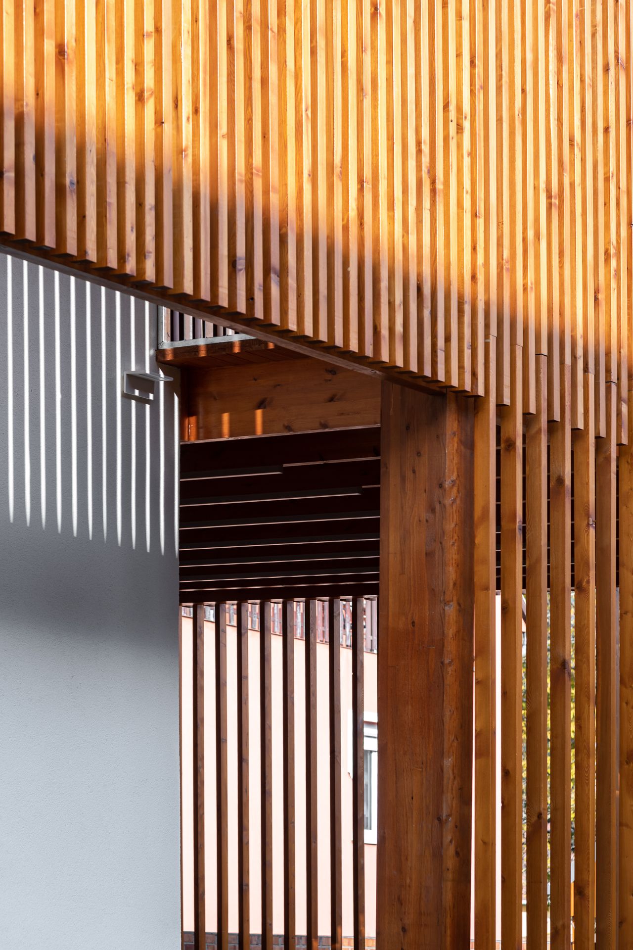
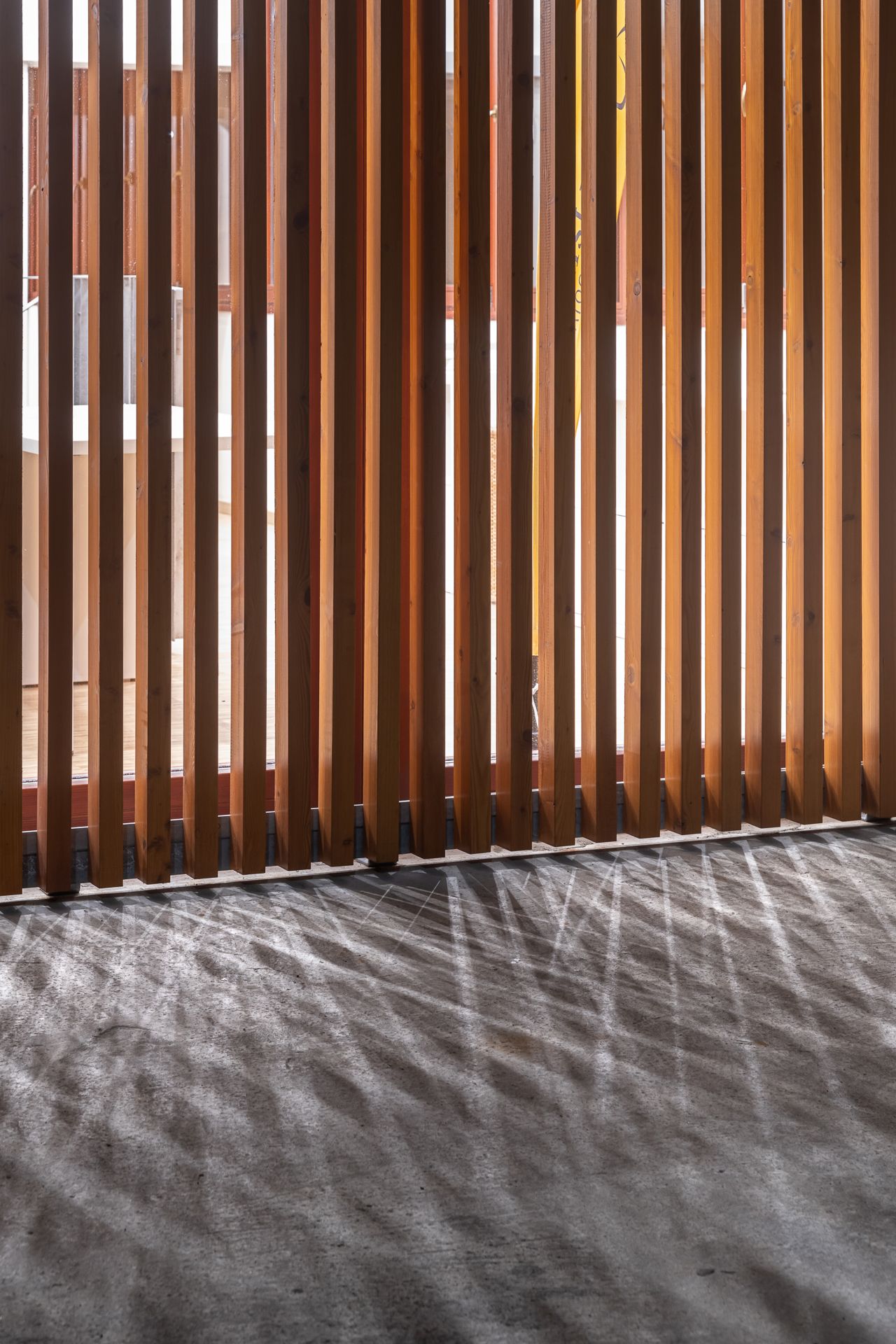
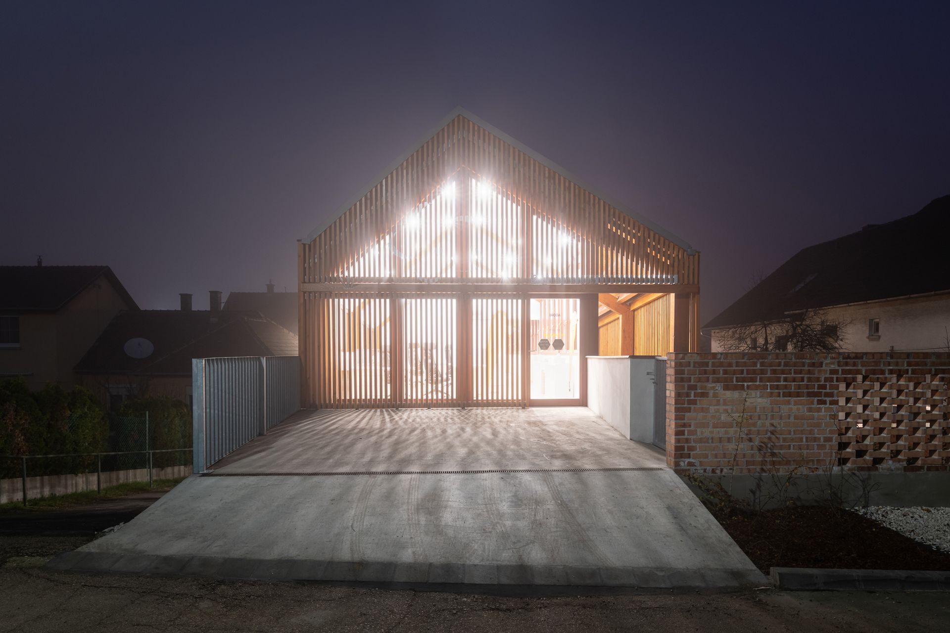
Photos: Norbert Juhász
Építész Stúdió | Web | Facebook | Instagram
Danube-Ipoly Visitor Center | Facebook
Source: Építész Stúdió

Light and sensual fabrics | Kamala Kaftan

Vintage keyboard | PENNA










