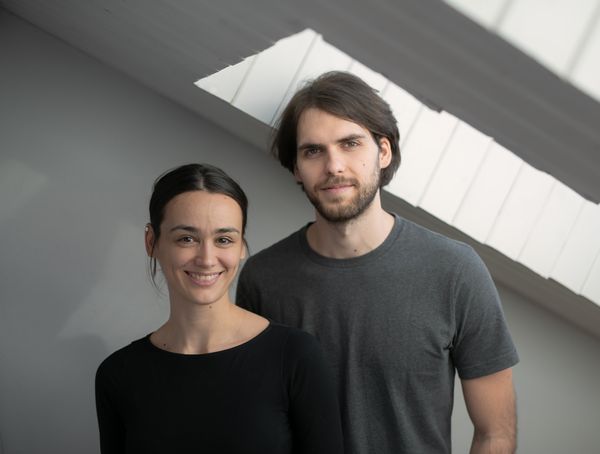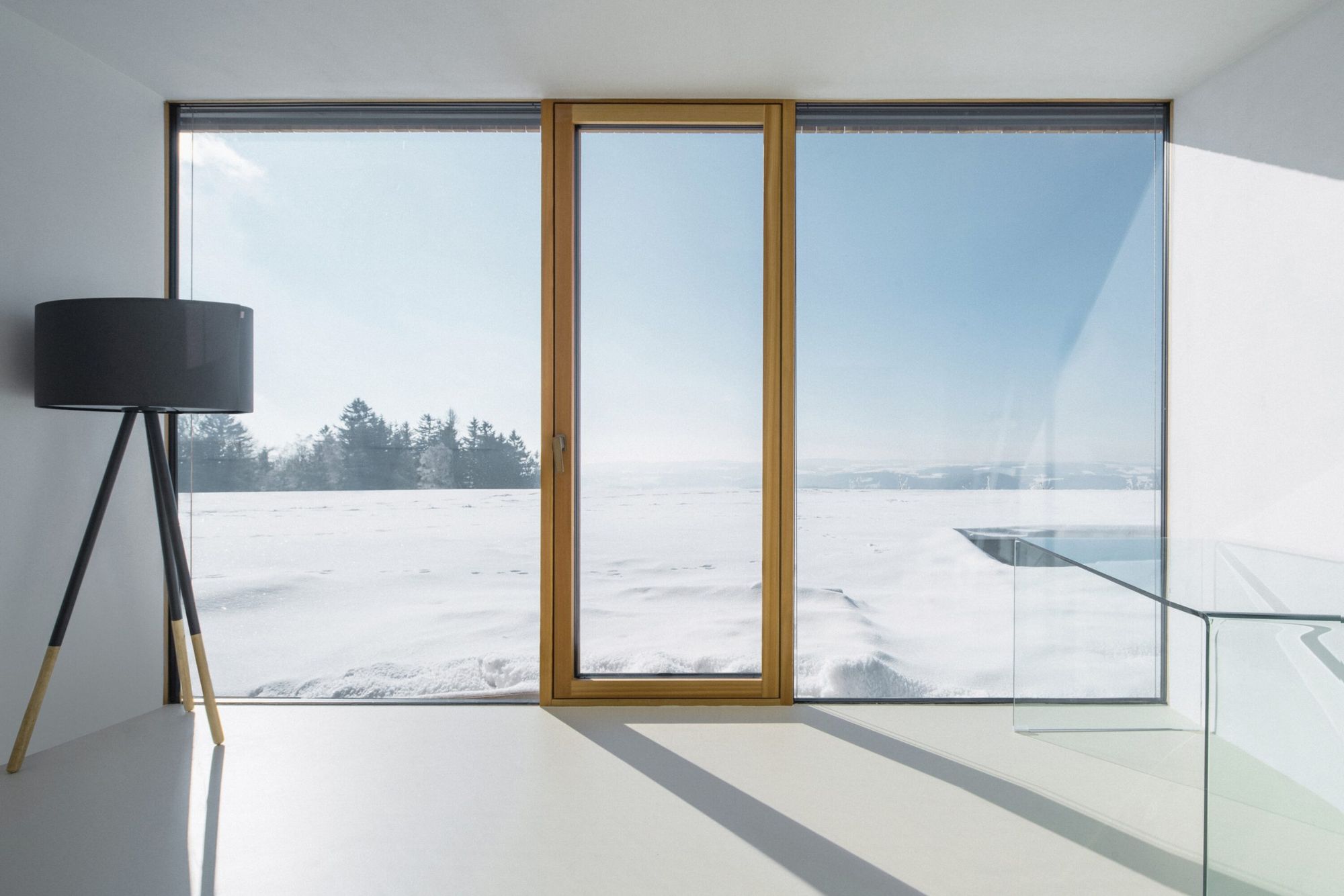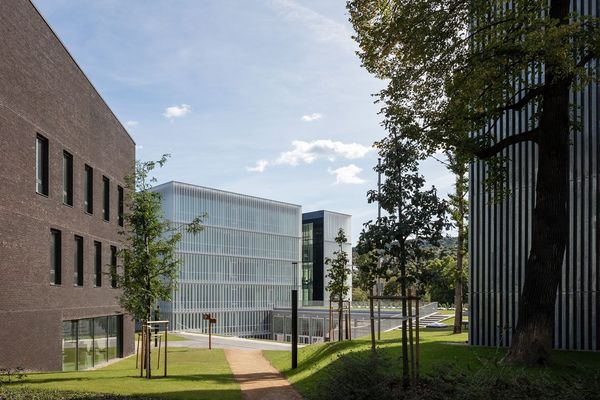Nestled in the Krkonoše in the Czech Republic, this house is a transition between the land and its owners: the giant glass windows and the pure interiors give room to the personality of the users and the character of the landscape.
The house built on the pristine lands of the Krkonoše did not only receive an archetypal form to make it blend in with the surrounding dreamy landscape named after the folkloric spirit of the mountain, a giant. When designing it, the architect of Fránek Architects followed the layout of the building that has been standing on the plot since ancient times.
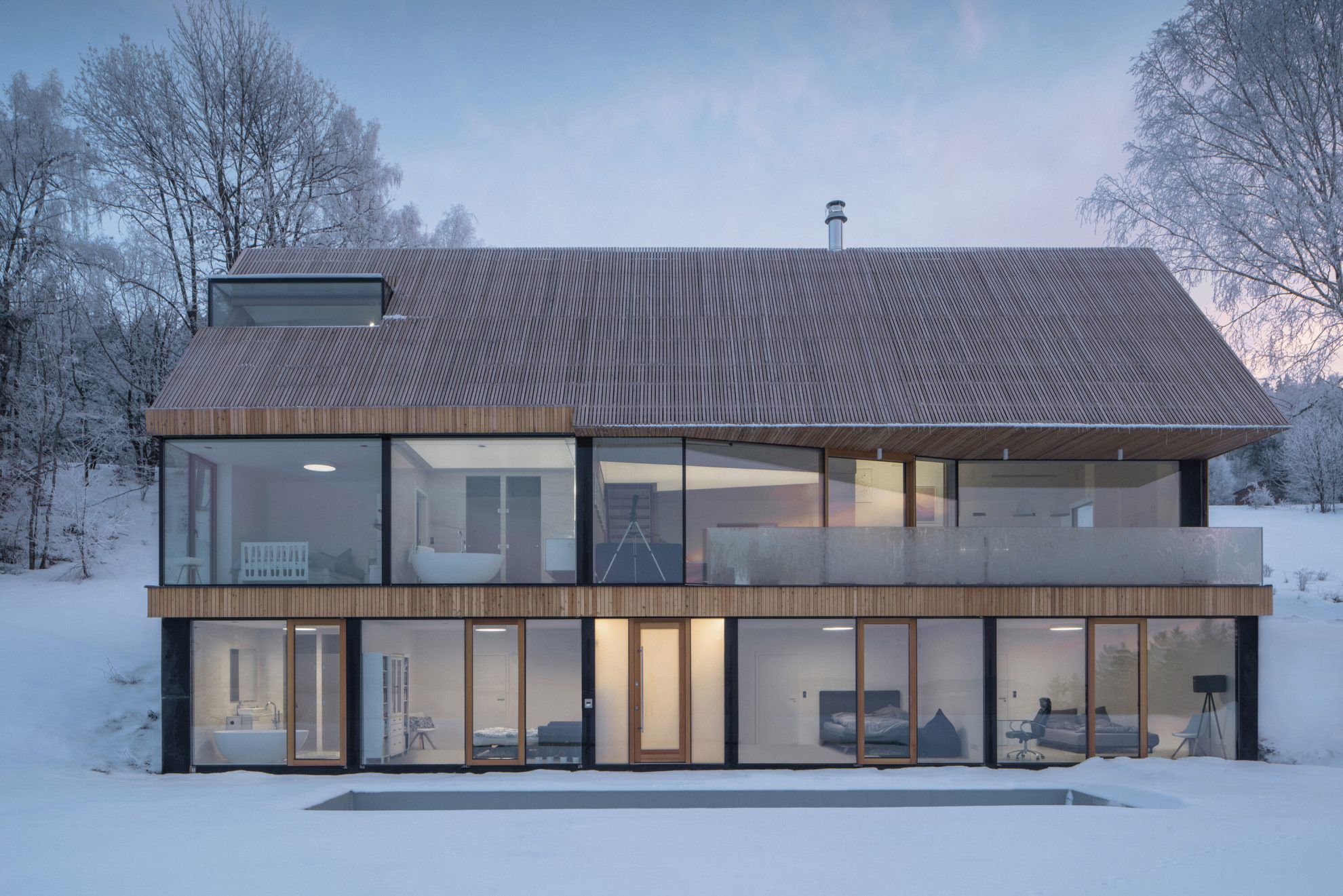
The basement-level entrance of the house inserted in a sloping terrain faces towards the outdoor pool, while the main entrance of the house is located on the other side of the building, on the ground floor. The basement is made of reinforced concrete, while the rest of levels have a timber structure. The façade is dominated by larch, while the pure, white-toned interiors act as a continuation of the snowy land outside.
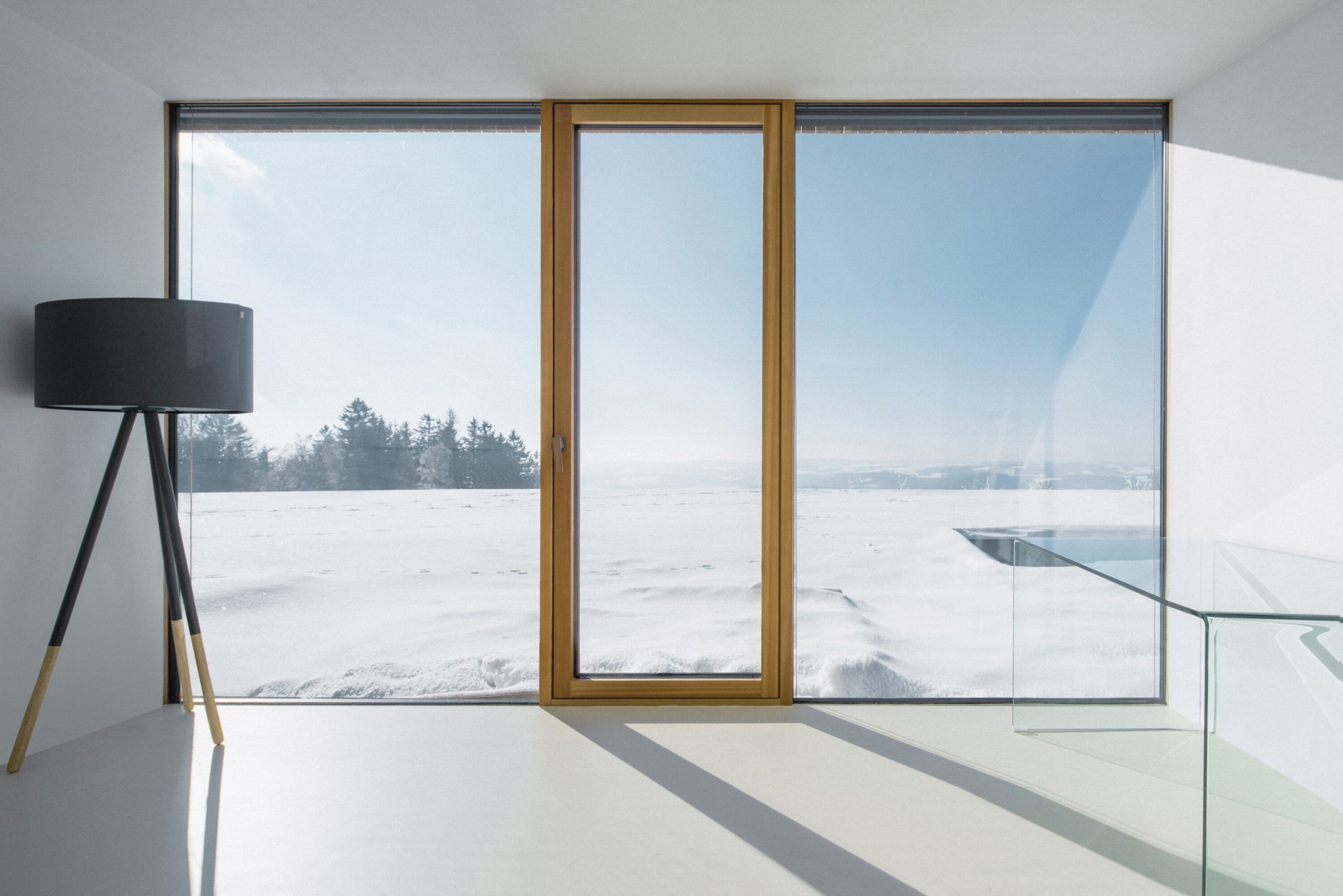
Architect Zdeněk Fránek explains the minimalist concept as follows: “My experience with these formally pure houses is that they are demanded by strong personalities who have their own idea of their direction, their place in this world and the values their family represents. The exterior of such houses is characteristic with its artistic beauty, the art of aging and immersing itself into greenery.”
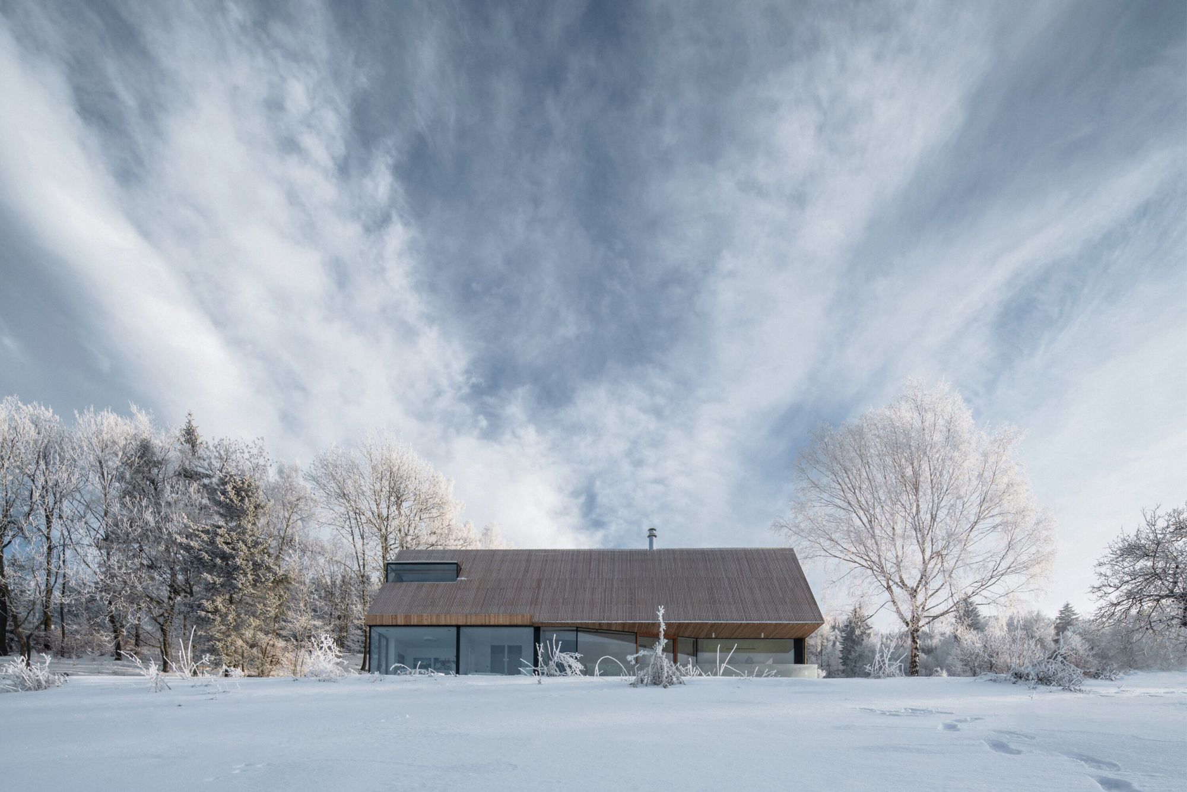
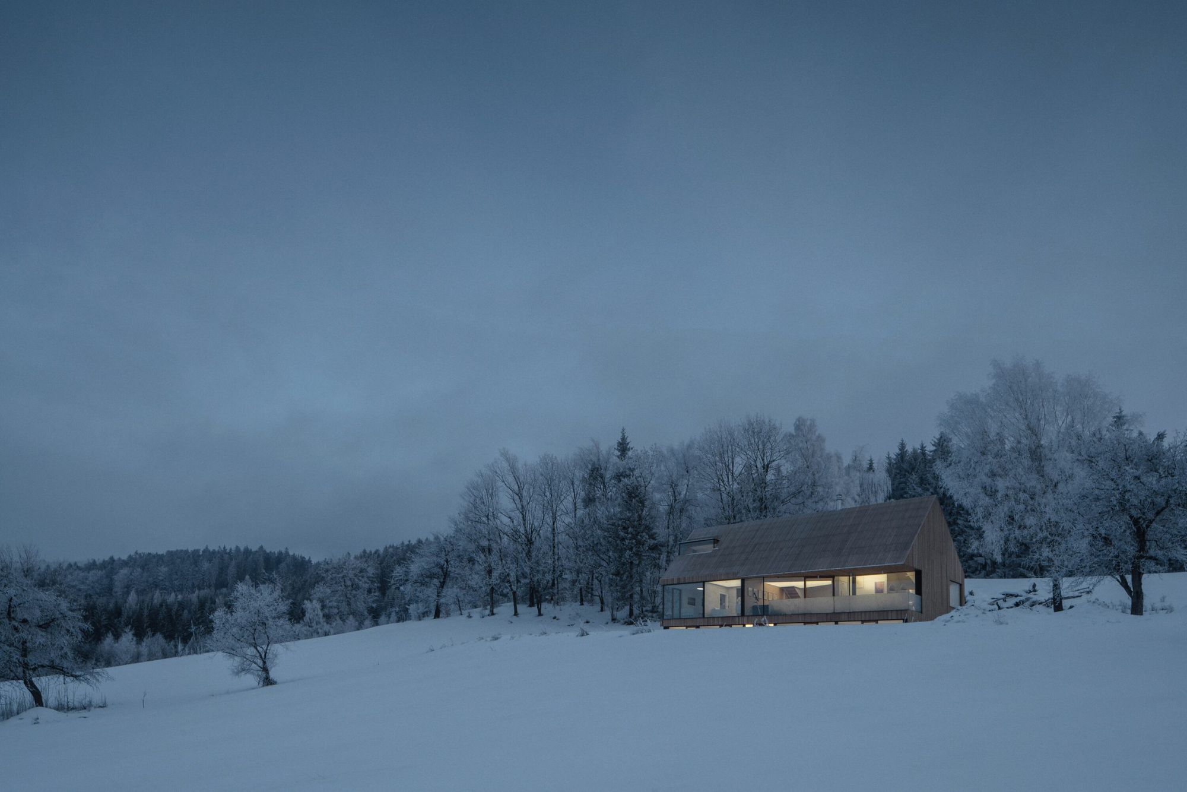
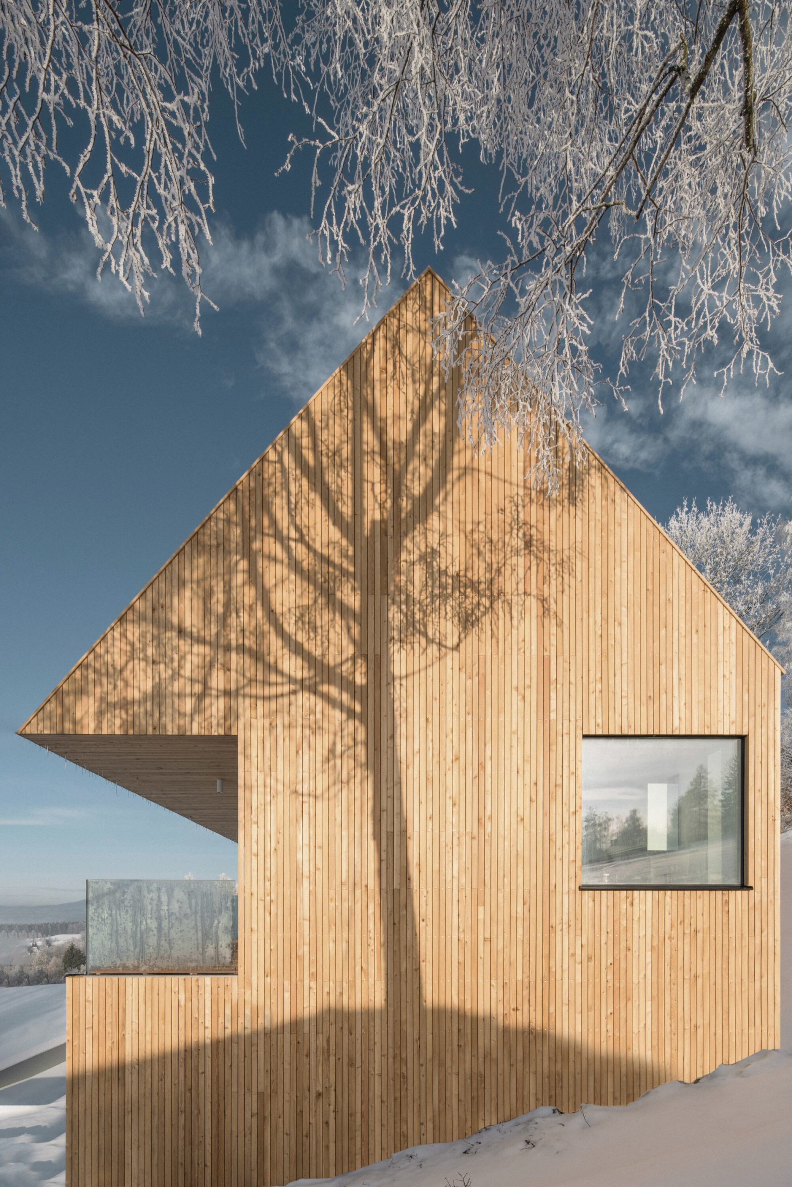
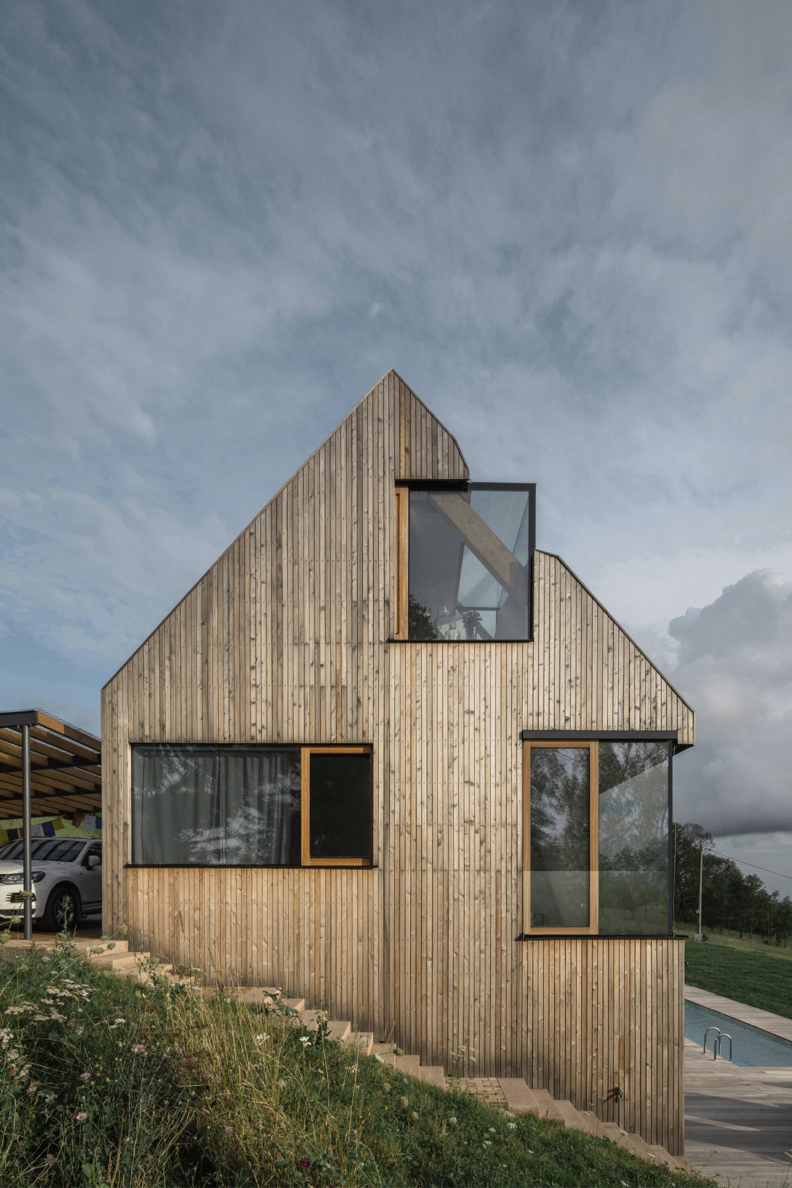
He has similarly poetic ideas about the interiors: “The purity, in the interior of such houses allows thoughts to flow and makes their personalities and intellect stand out, with whom they fill the space, inhabit, cosset and mark the interior while living.”
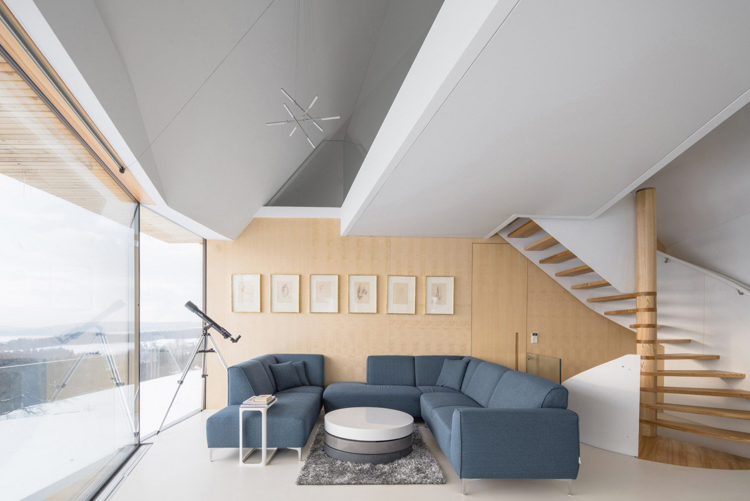
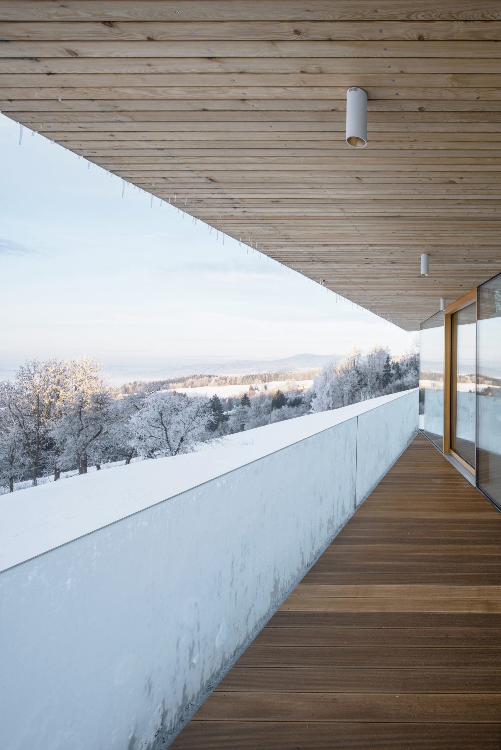
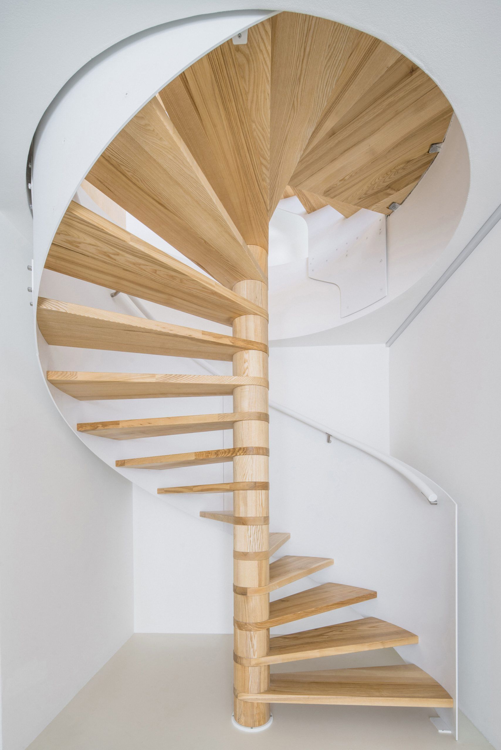
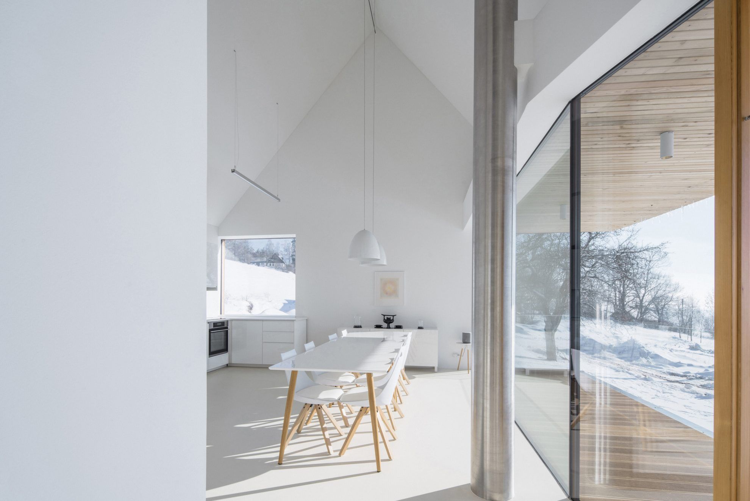
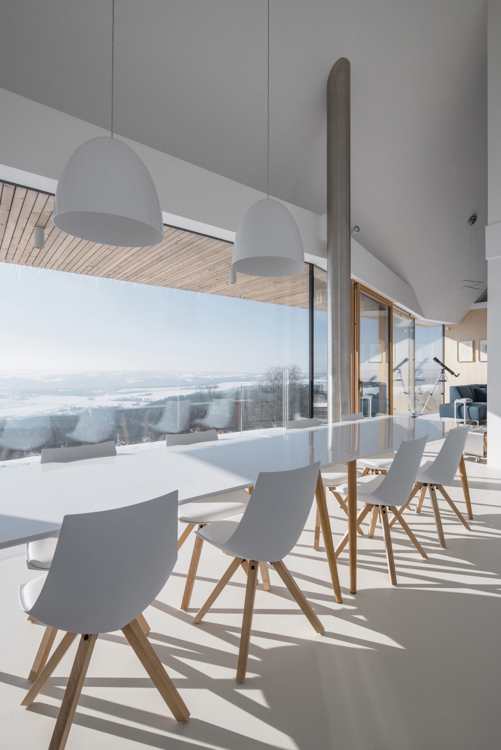
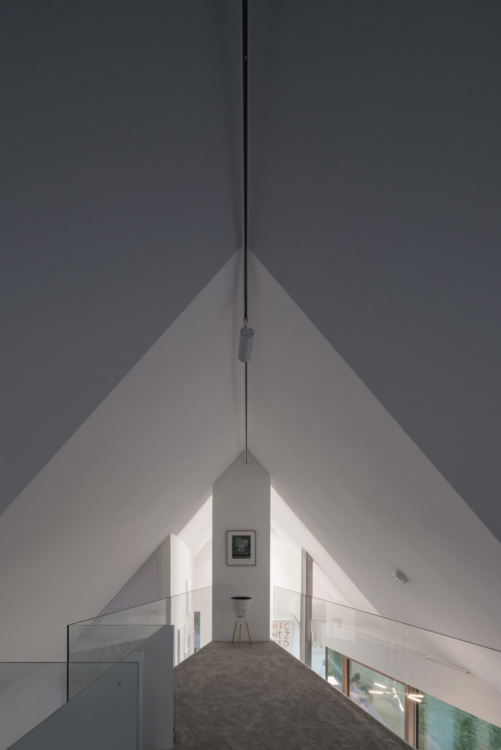
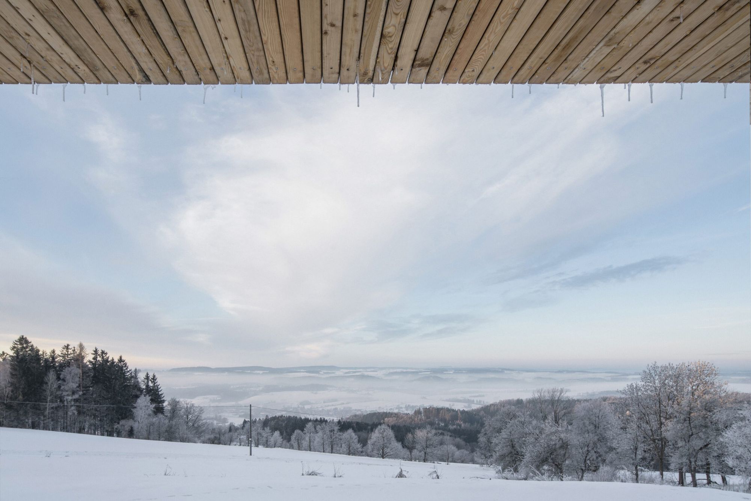
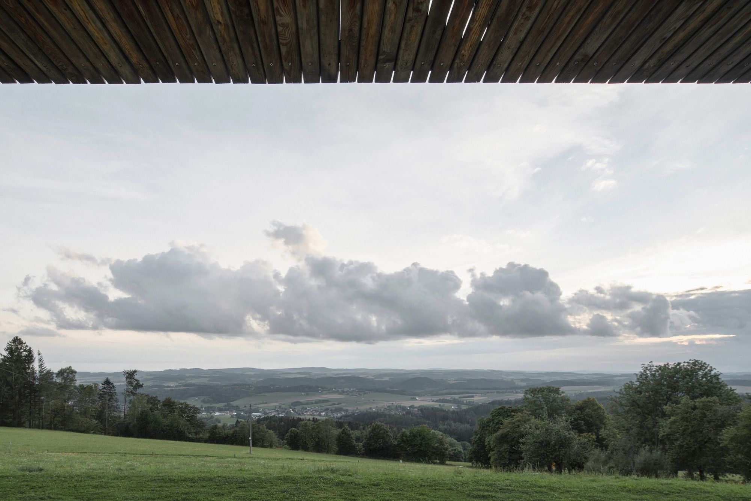
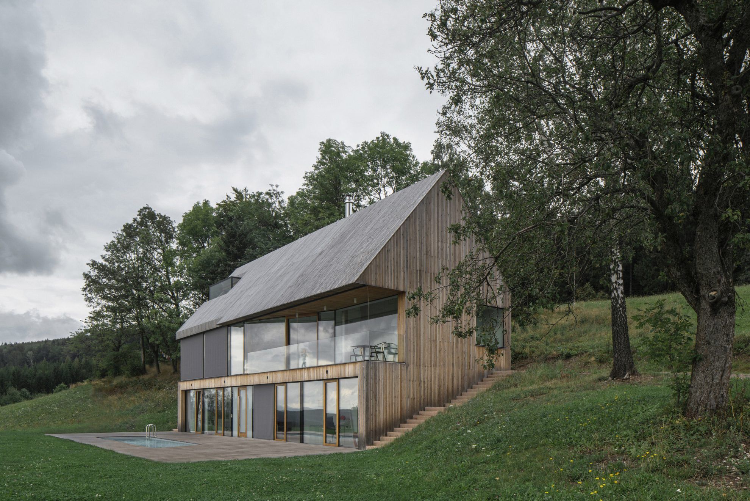
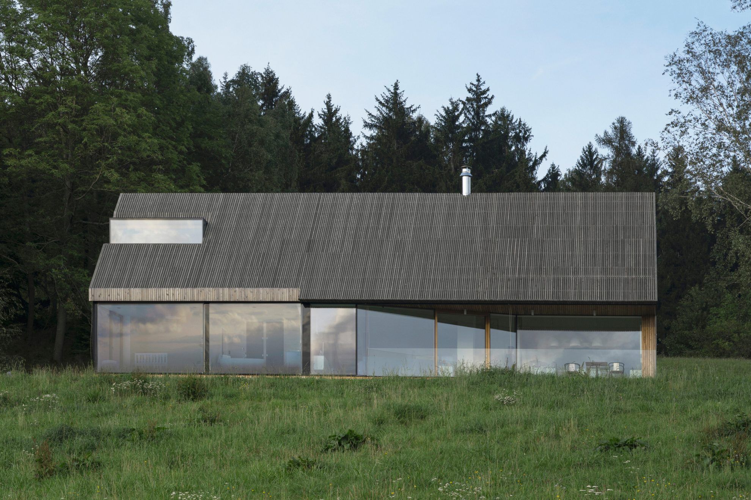
Fránek Architects | Web
Photos: Petr Polák
Source: press release
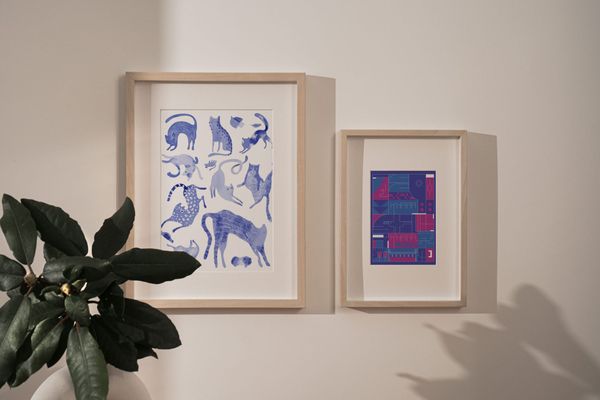
The Purple Dot Studio debuts
