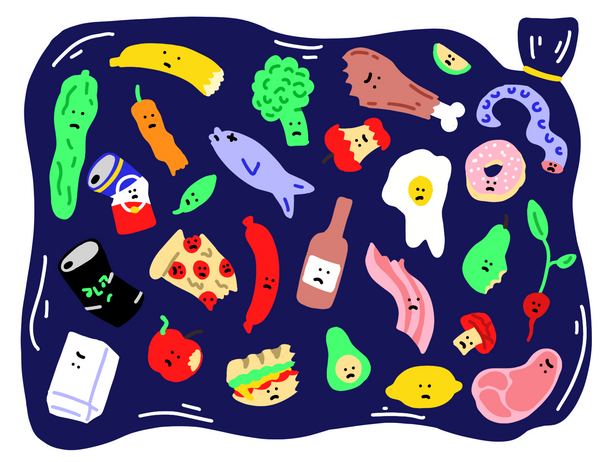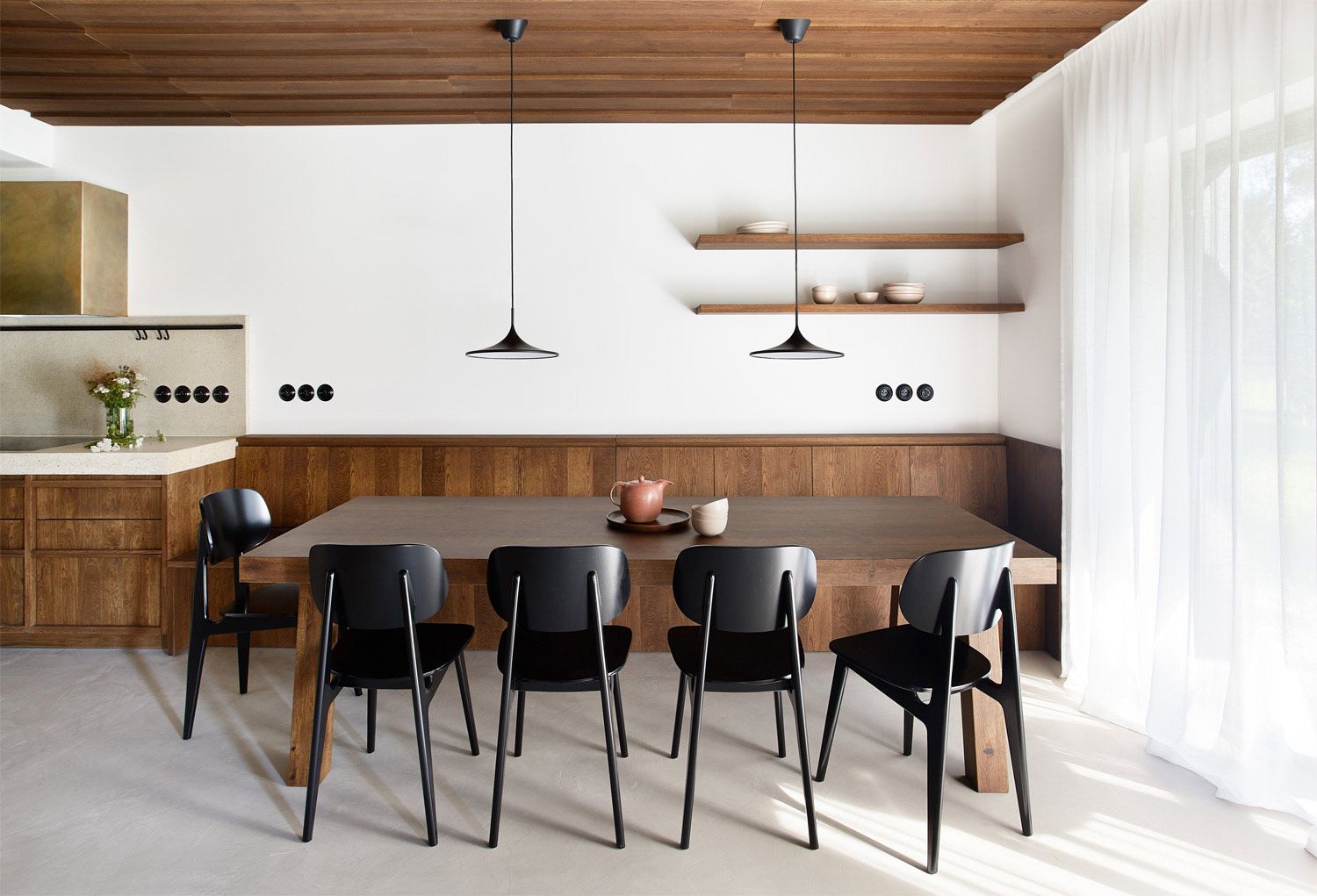What do we need for a perfect weekend house? Nature, soft pillows, delicate materials, and a cozy fireplace—based on this, Czech interior designer Markéta Bromová created the perfect model of relaxation and silence in her latest project with a little twist.
By looking through the works of Markéta Bromová, we can find two things in common: clean shapes and infinite precision. The minimalist interiors, however, always have a little extra visual pleasure factor—either an unusual designer chandelier, or a dominant tiled fireplace draw the viewer’s attention.
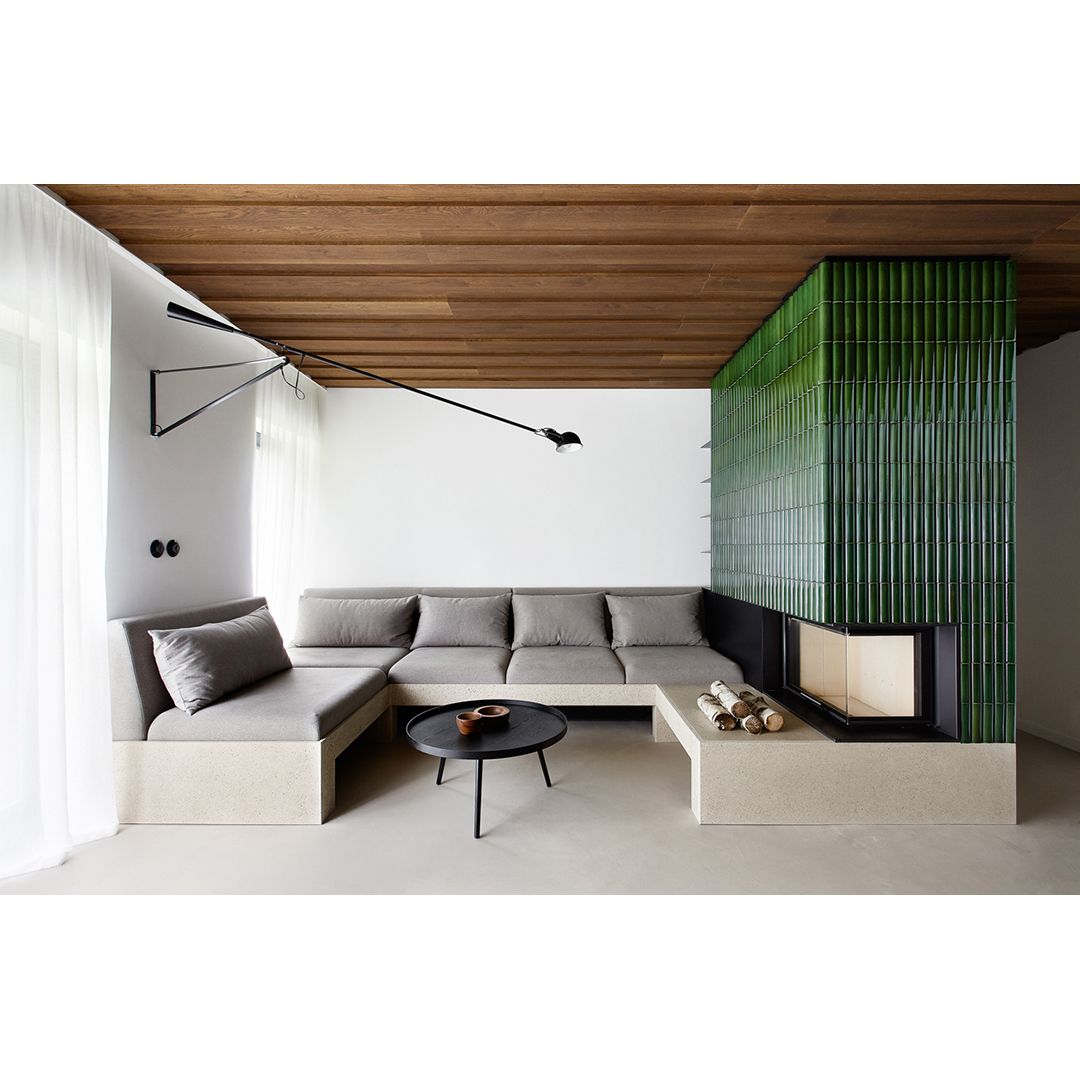
This time, the architectural studio reimagined a new ground-floor apartment in the heart of the Jizera Mountains. Thanks to its ideal location, it is directly physically and visually connected to the surrounding landscape, so in addition to the ingenious design, relaxation also easily prevails. Natural references are manifested not only in the interconnection of spaces, but also in the use of wooden elements. The contrast between the white walls and wooden accessories expands the space while making it cozy.
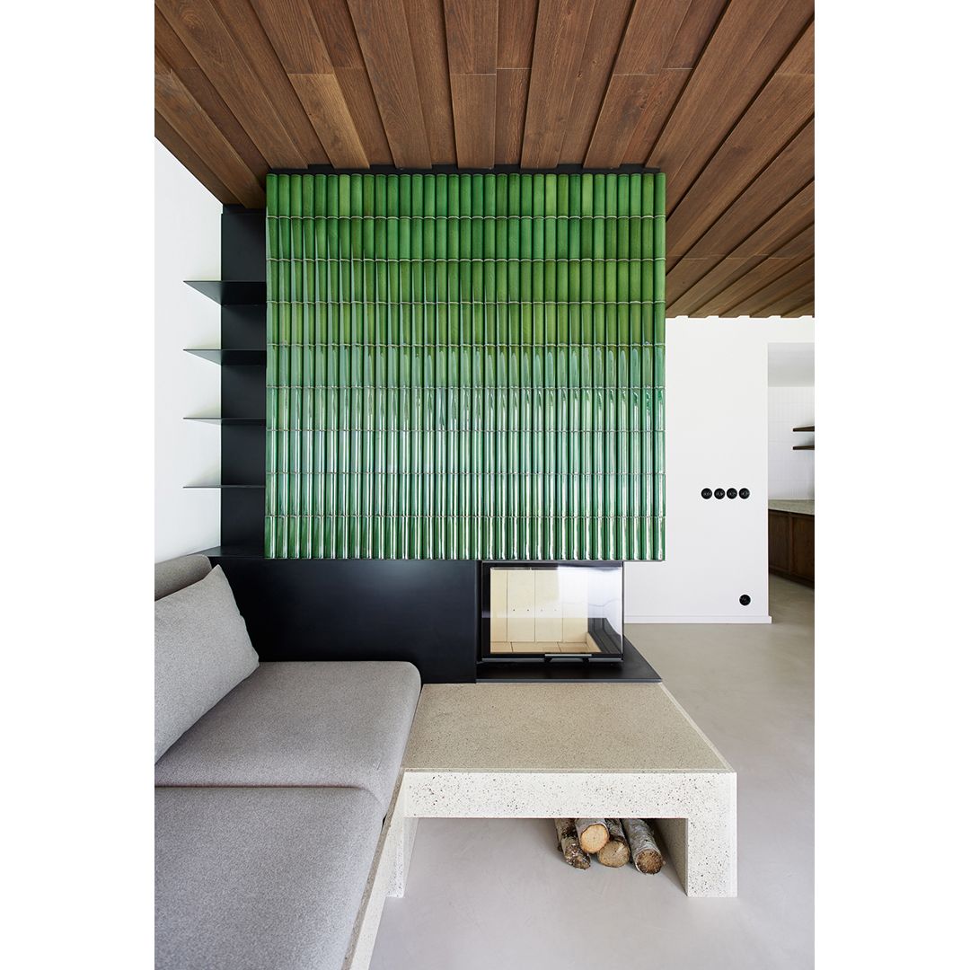
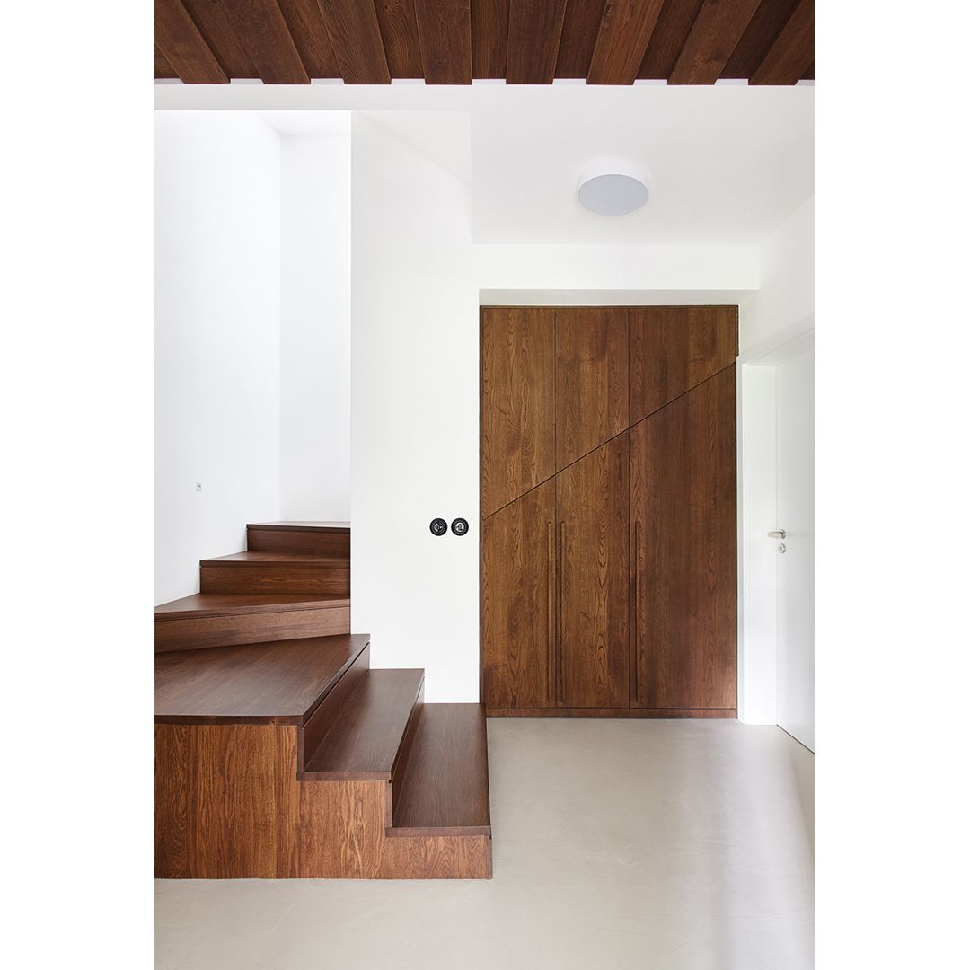
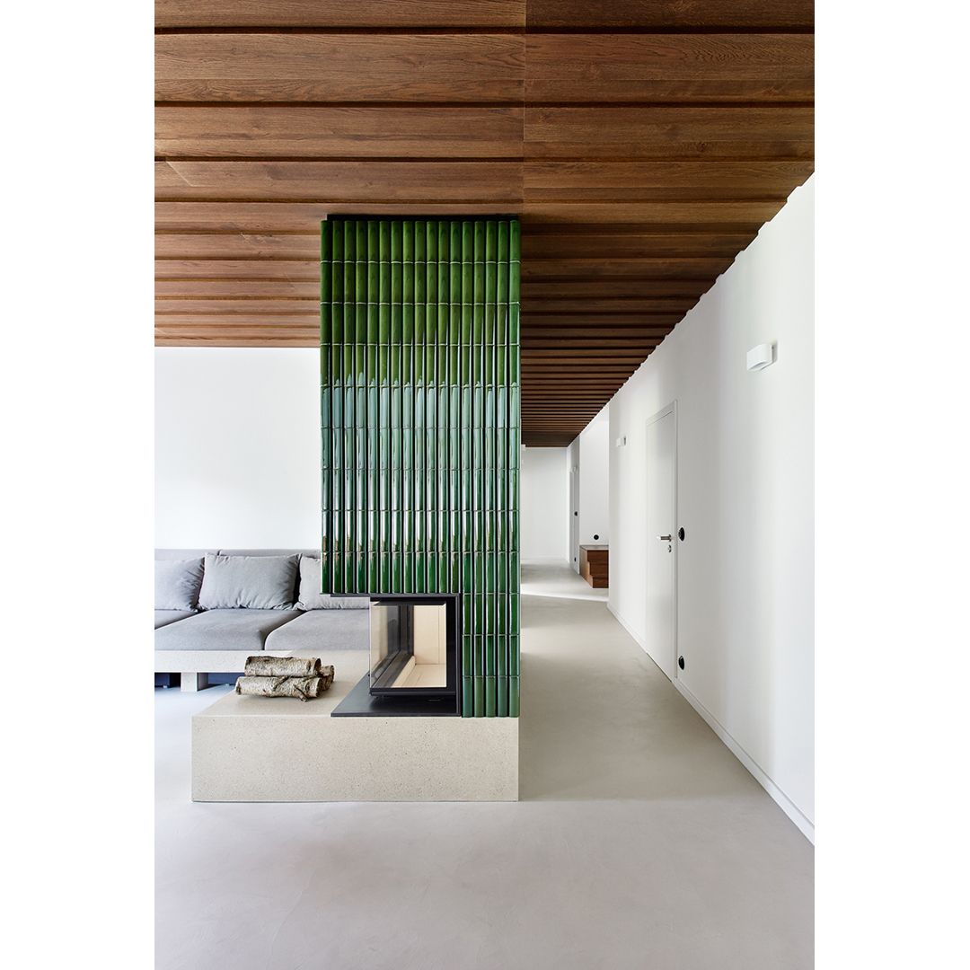
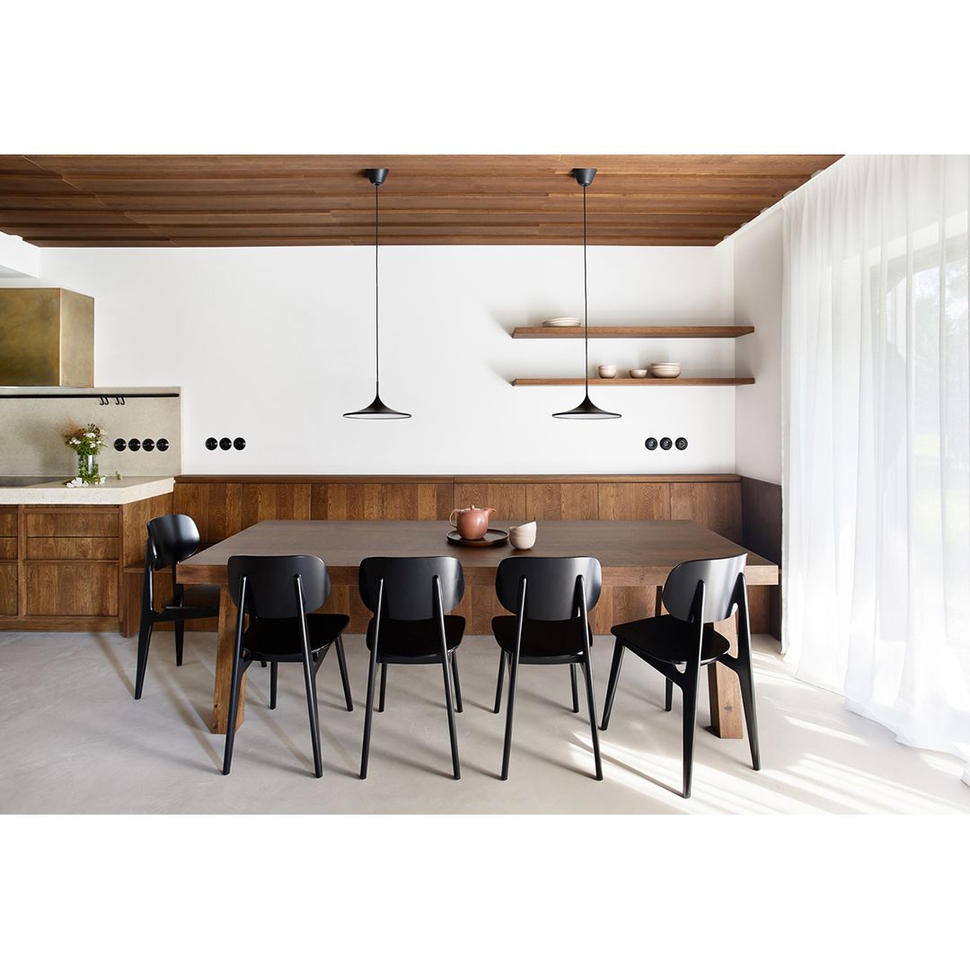
The long hallway corridor divides the apartment into two functional parts—technical facilities, where the bathroom, sauna, and kitchen are located, and living areas, where the primary factor is the living room. The corridor through the kitchen ends in the main area, where all activities are centered around the fireplace and the U-shaped sofa. The opened spaces can also be seen as a family-friendly compromise. The connection point of certain elements can be found both in the kitchen and in the living room: the furniture in the dining room, which functions as a bench, is the continuation of the line of the kitchen, and the same can be observed in the contact between the sofa and the fireplace.
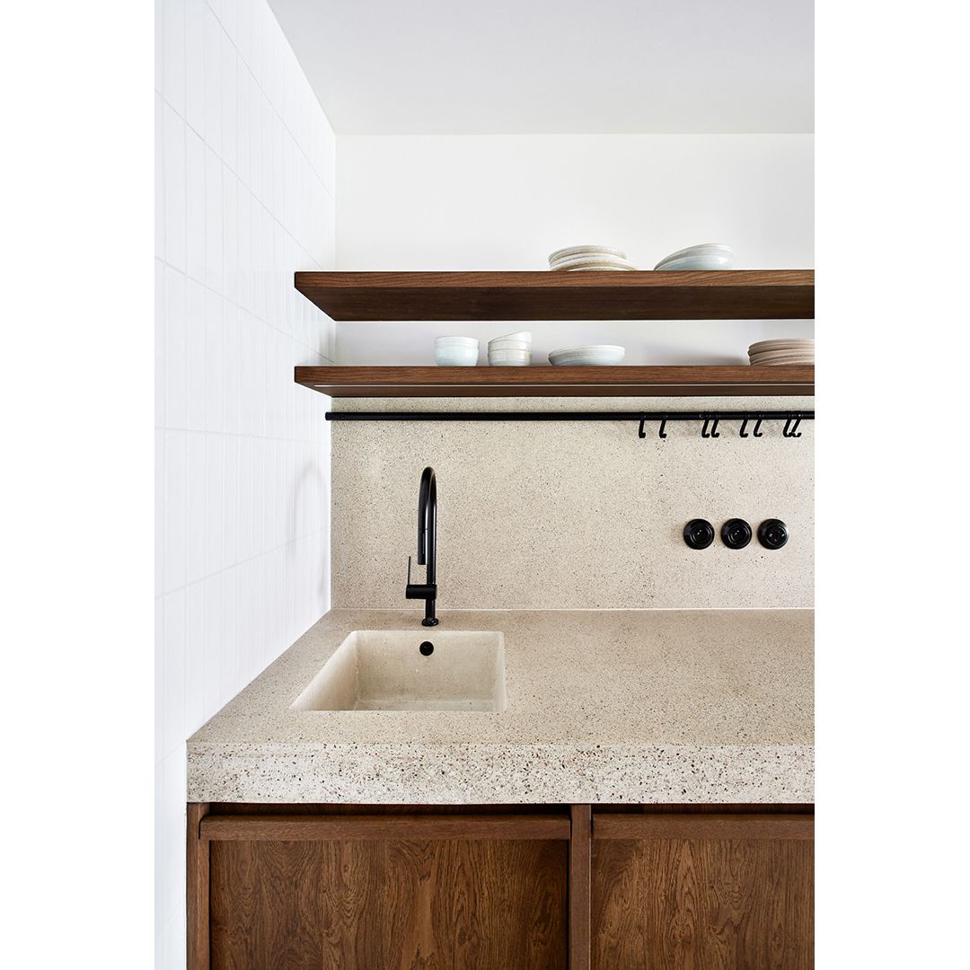
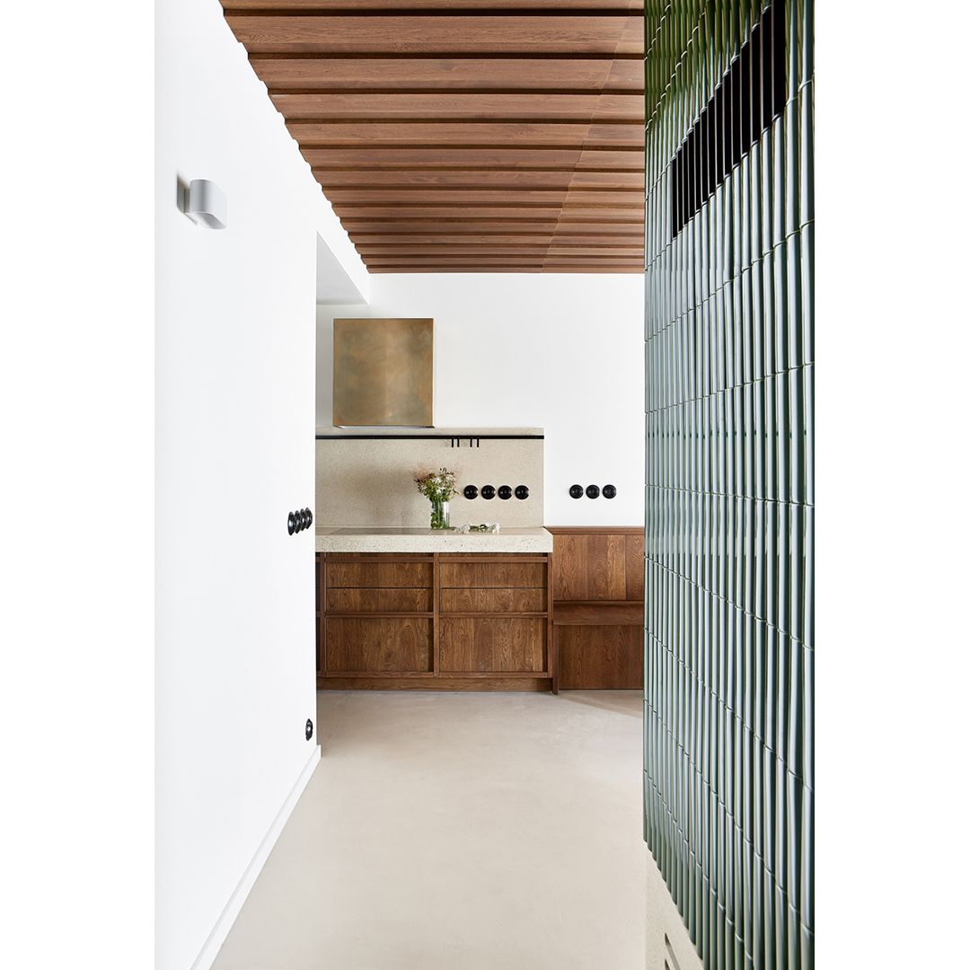
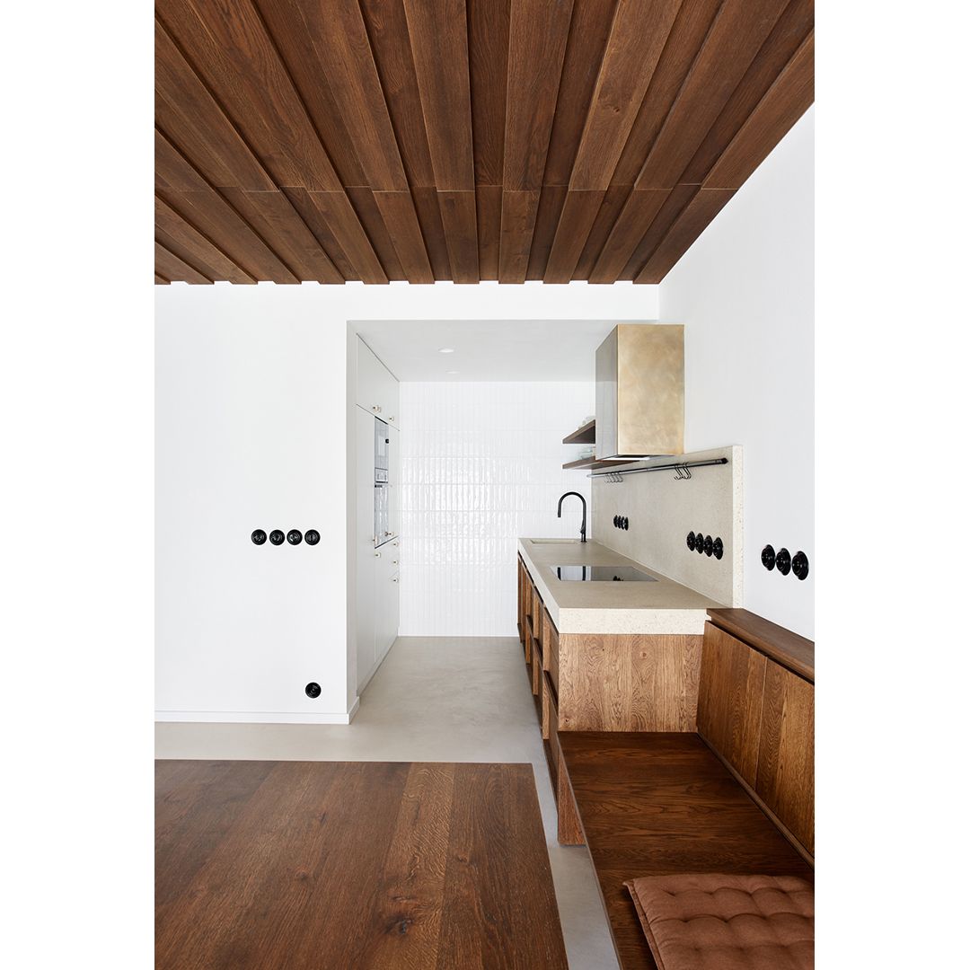
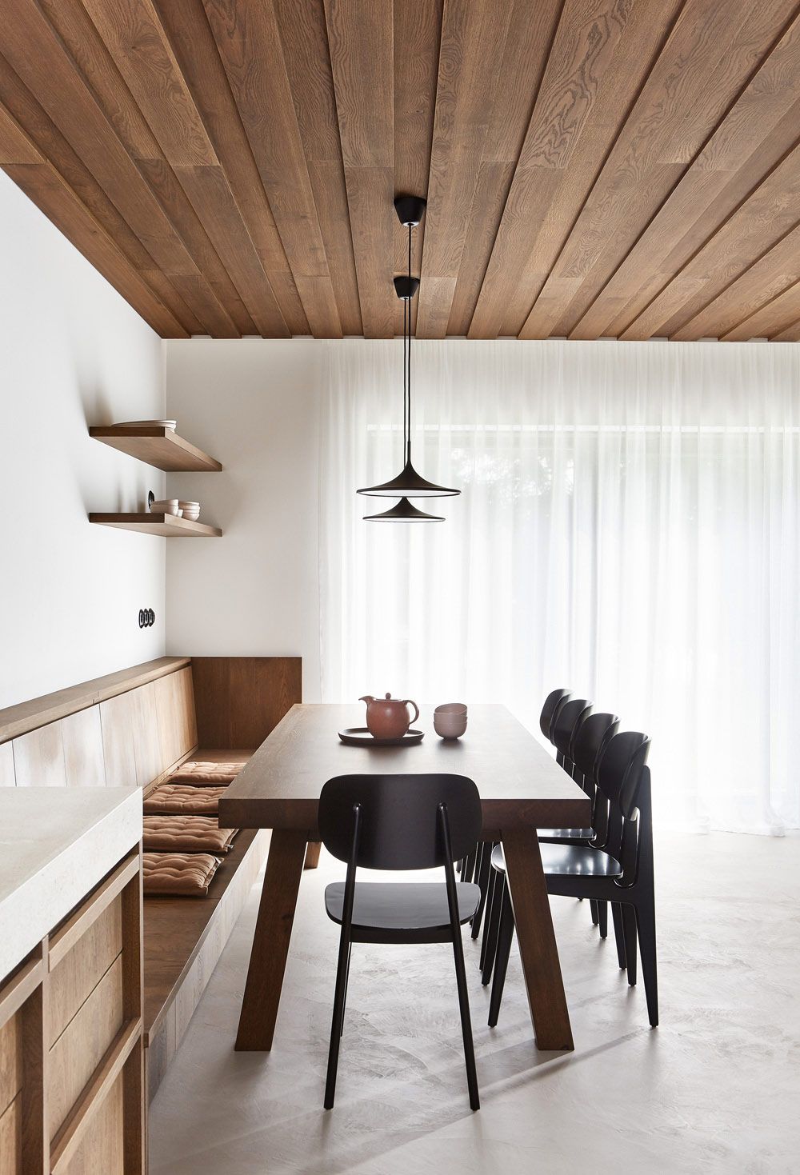
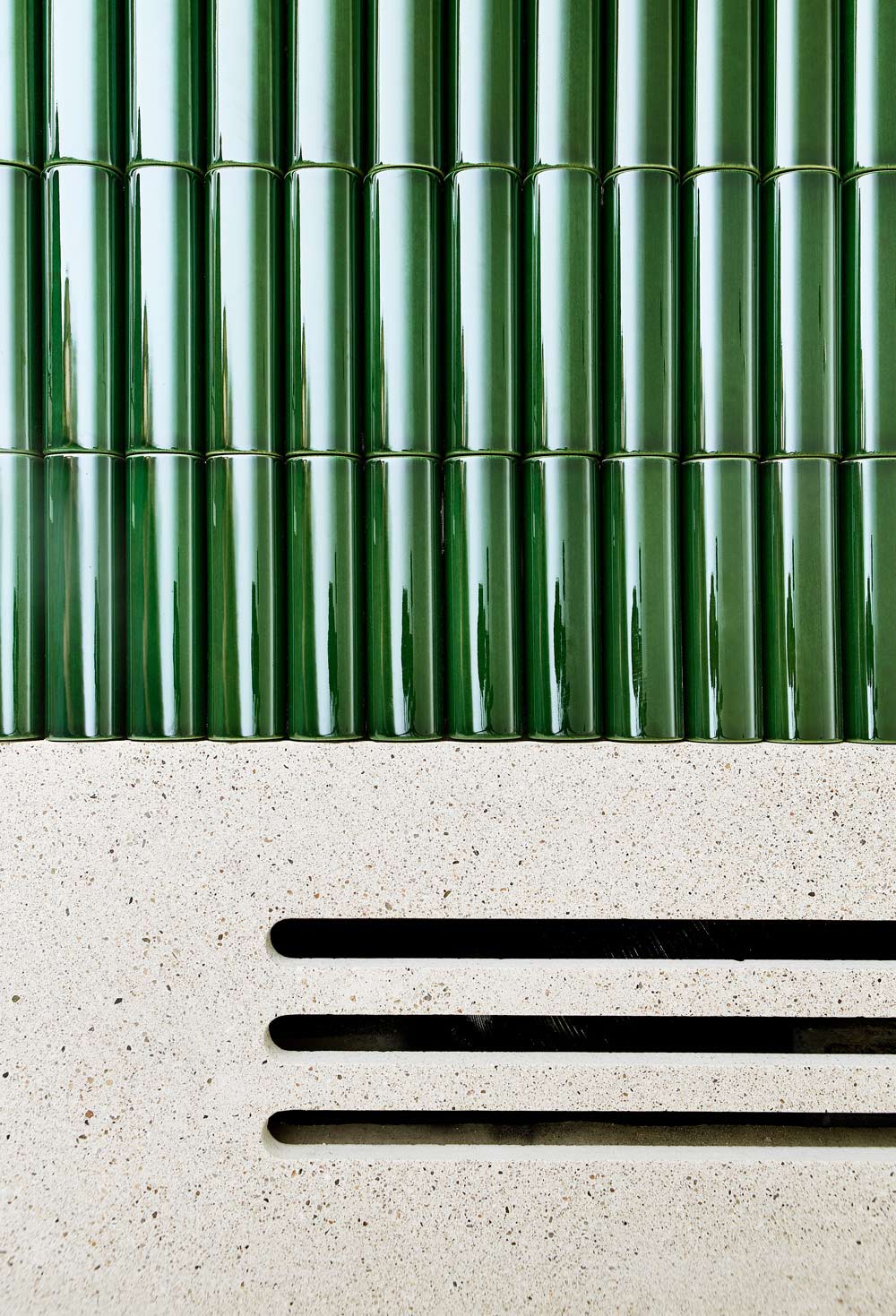
Timelessness and coziness played a major role in the concept of the holiday home. Therefore, the character of country houses can also be found in addition to modern solutions: the fireplace body and the wood panelling throughout the apartment refer to a traditional approach, but still retain the modern aesthetic needs.
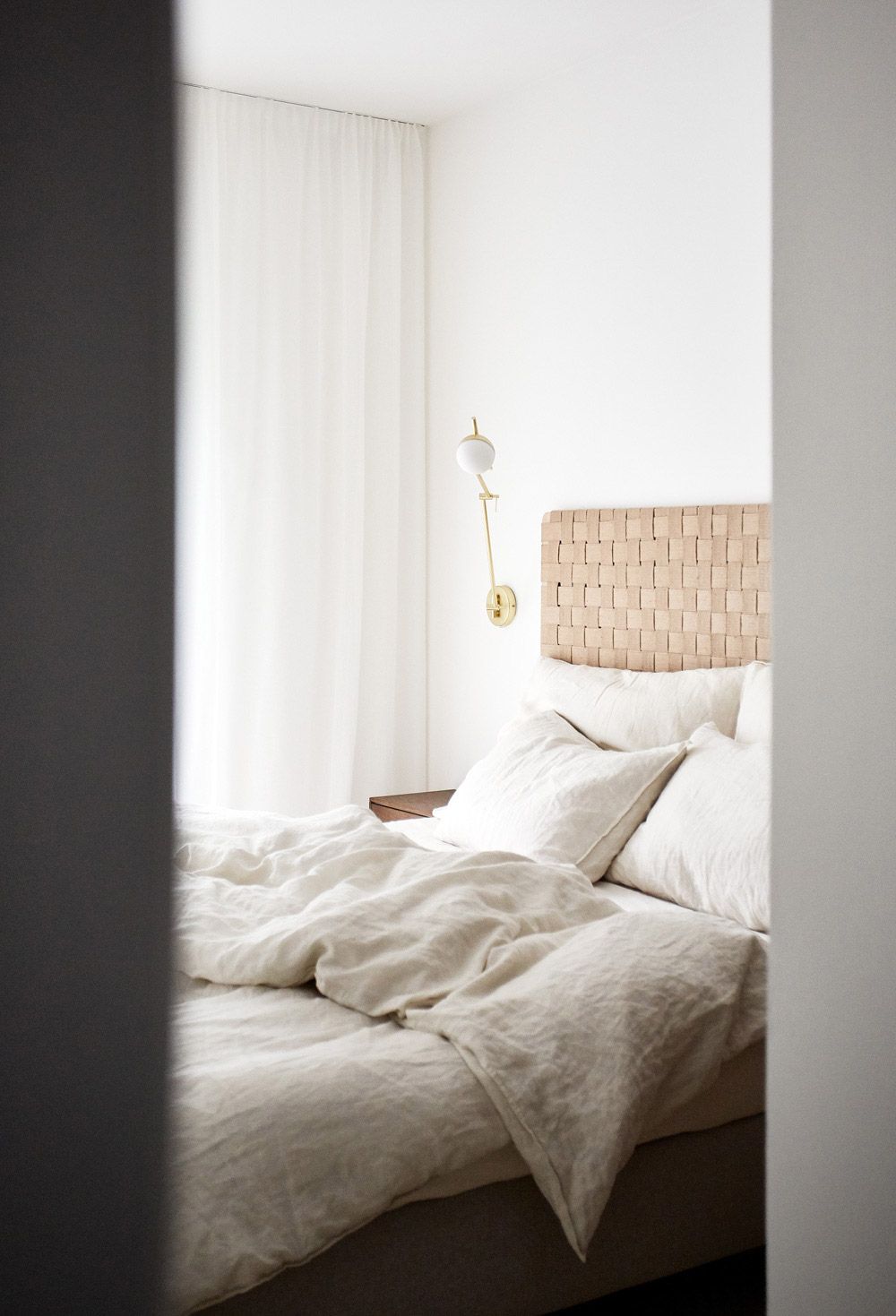
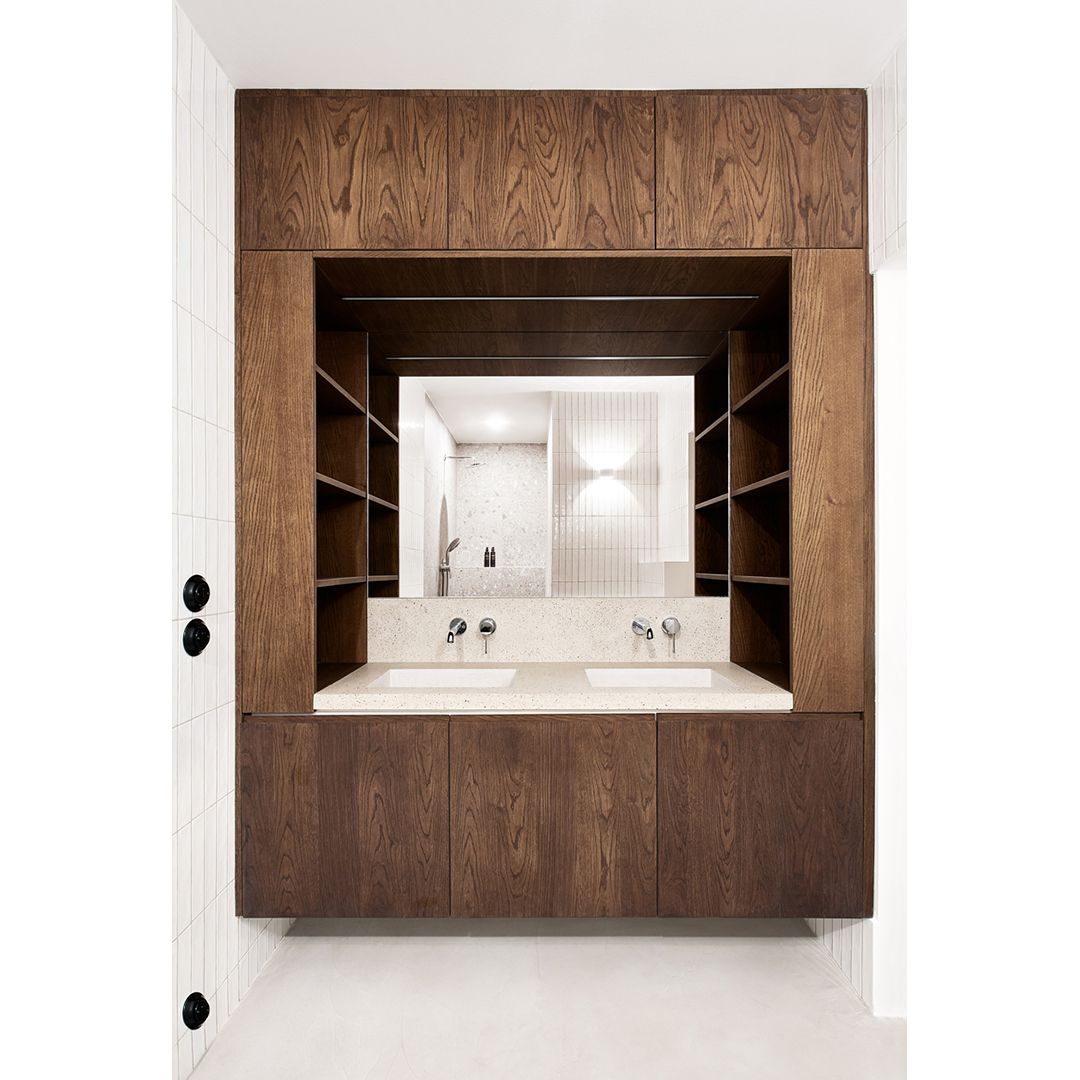
Photos: Veronika Raffajová
Markéta Bromová architekti | Web | Facebook | Instagram
Source: Linka
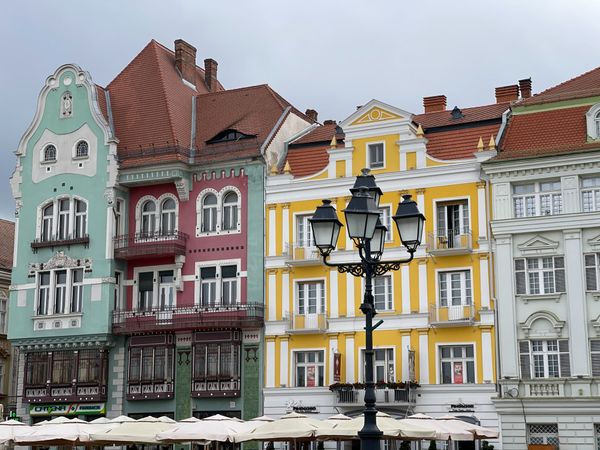
Timișoara Architecture Biennial 2022 launched
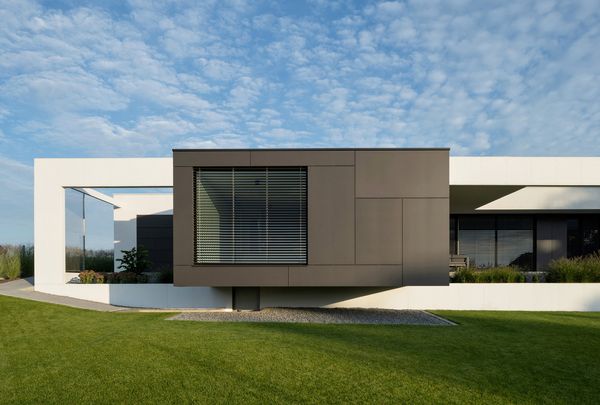
Floating cube serves as a bedroom in this modern house
