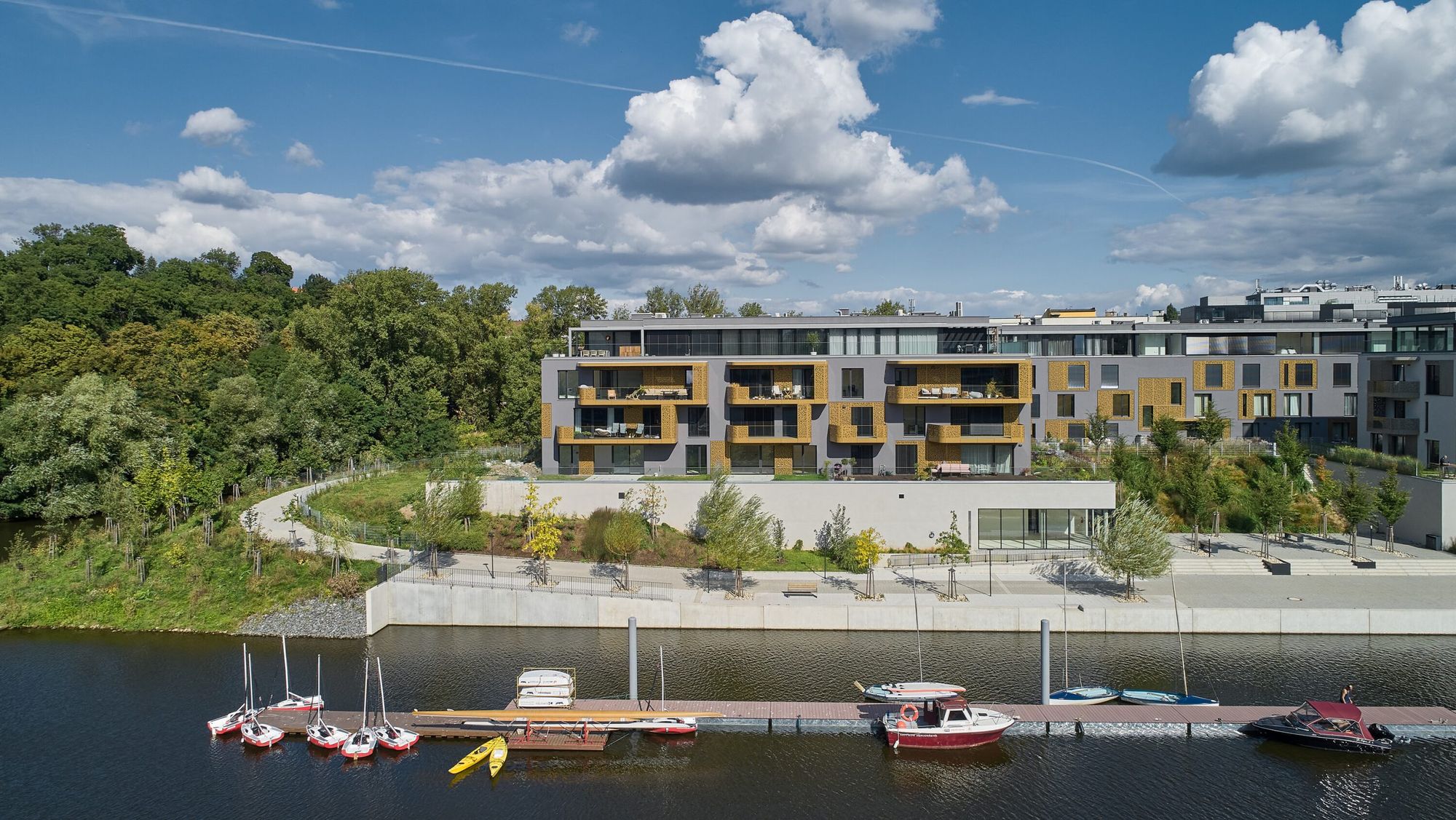The former port of Prague has been revived by the architectural firm QARTA Architektura. Five residential buildings line a characteristic site on a narrow peninsula, enclosed by a green belt, with an overall effect reminiscent of Amsterdam. Let’s see!
Prague’s brownfield site has been transformed into a quiet, modern residential area. The livability of the estate is further enhanced by its connections to bike paths, parks, and the lively riverfront. This allows residents to participate in activities such as paddling, fishing, and sailing, while in winter the river’s surface turns into a giant ice rink. The area also offers a complete public infrastructure, including theaters, parks, and studios. Meanwhile, the streets’ atmosphere is created by the front gardens typical of the Netherlands, complete with ample green space.
The residential area consists of four-story apartment blocks, while the peninsula’s landmass also discreetly hides an underground car park with space for up to one hundred and six cars. This solution required a watertight underground structure, but constructing buildings over water generally required complex engineering solutions. In the design of the residential buildings, great emphasis was placed on creating a connection between the interior and exterior spaces: balconies and terraces are generously sized yet intimate, with views of the rolling waves of the river. Moreover, the playful composition of the balconies lends a distinctive visual appearance to the buildings. In addition, the materials used, such as perforated metal sheets or the rough, textured plaster all evoke a harbourside atmosphere, complemented by brass, silver, and grey hues.
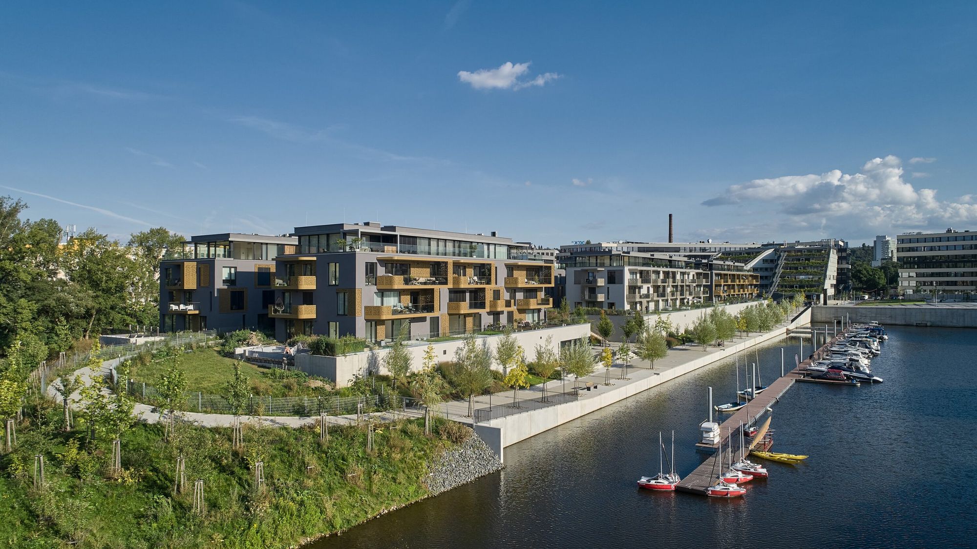
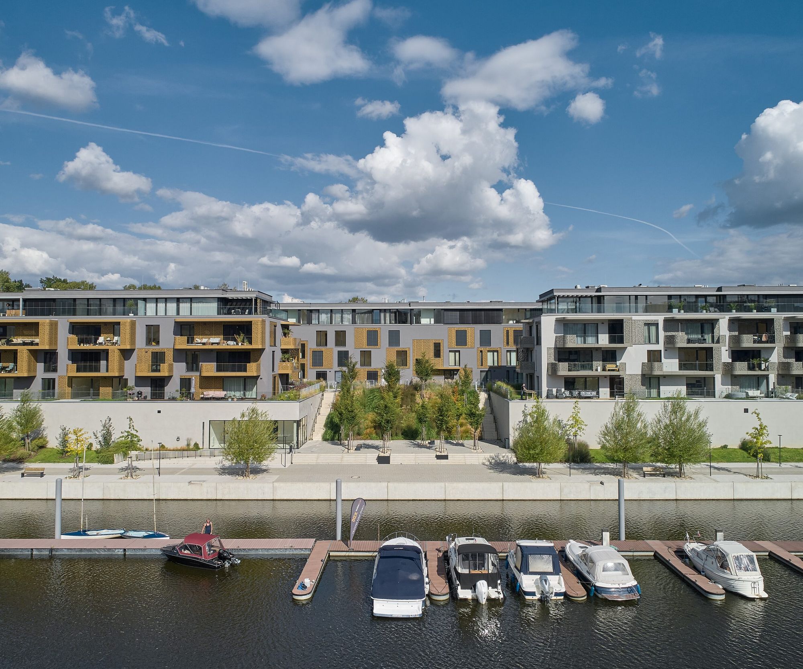
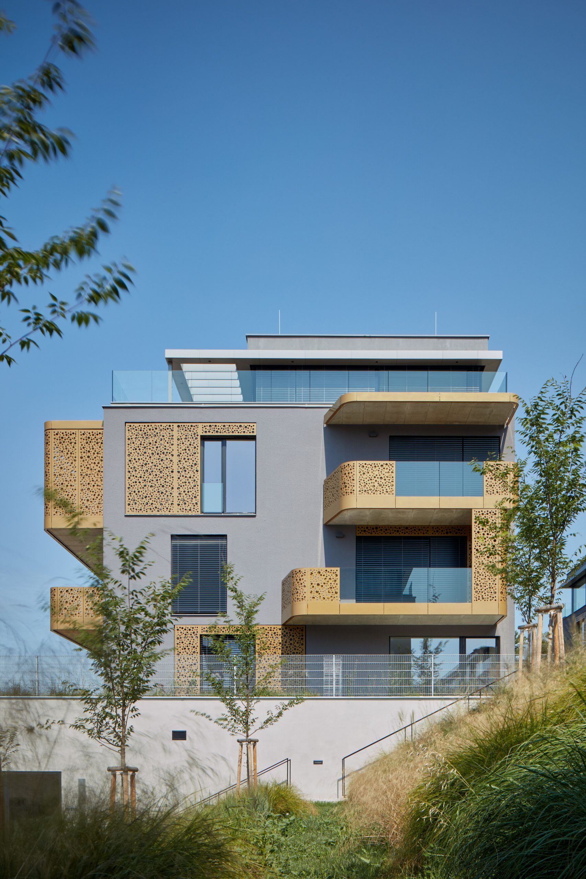
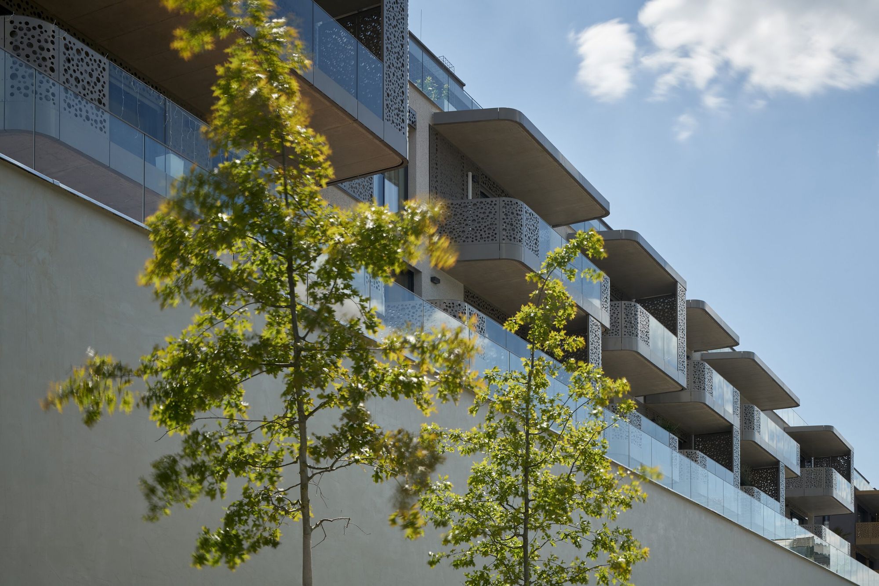
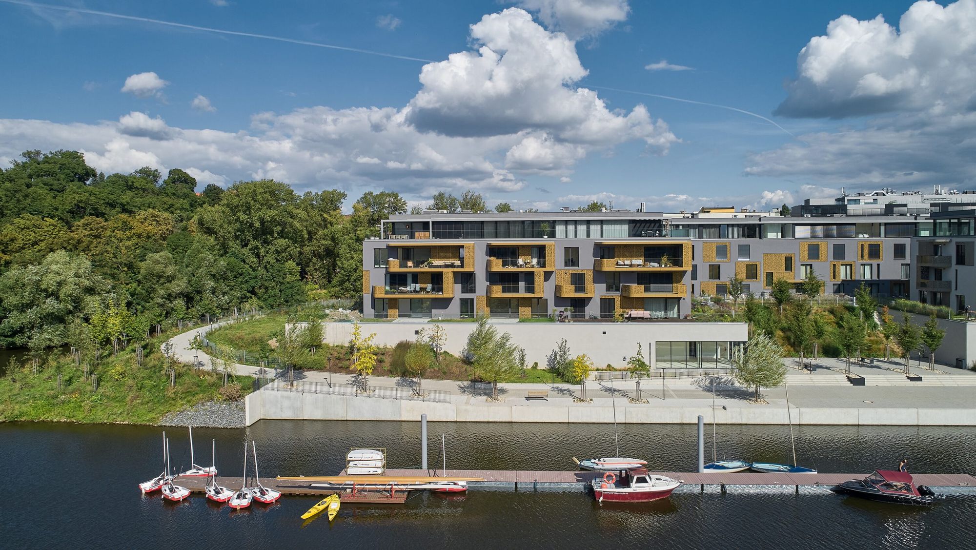
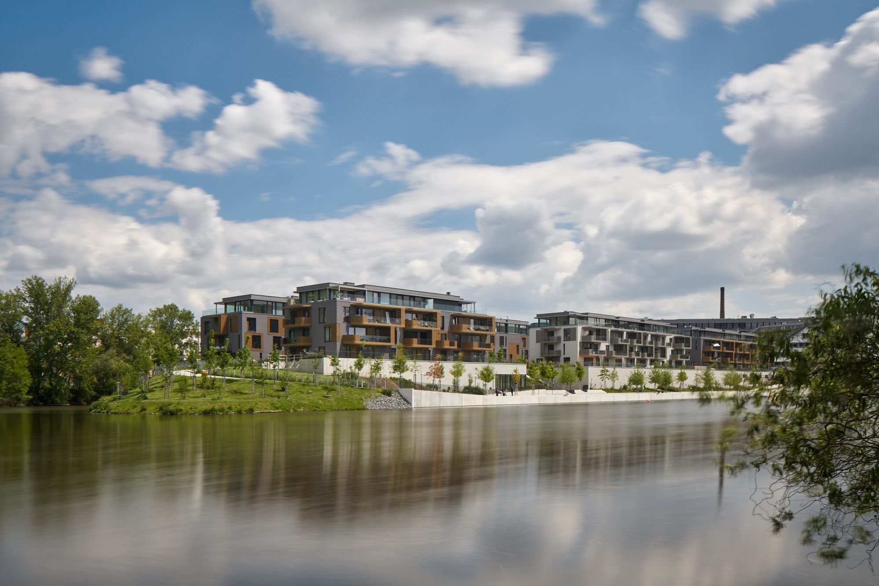
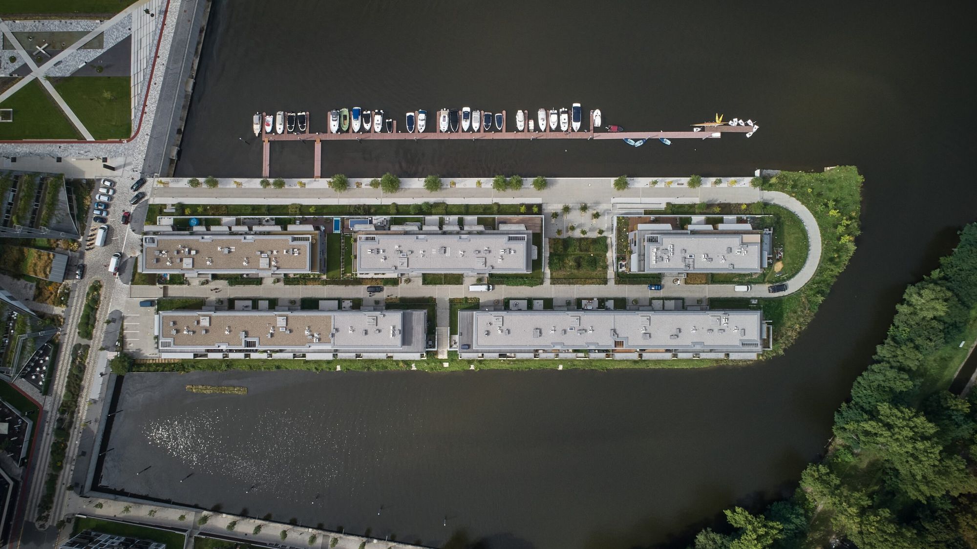
Photos: BoysPlayNice

Why are there increasingly more Americans in Europe?

One hundred million tonnes of food end up in the trash instead of on the hungry people’s plates










