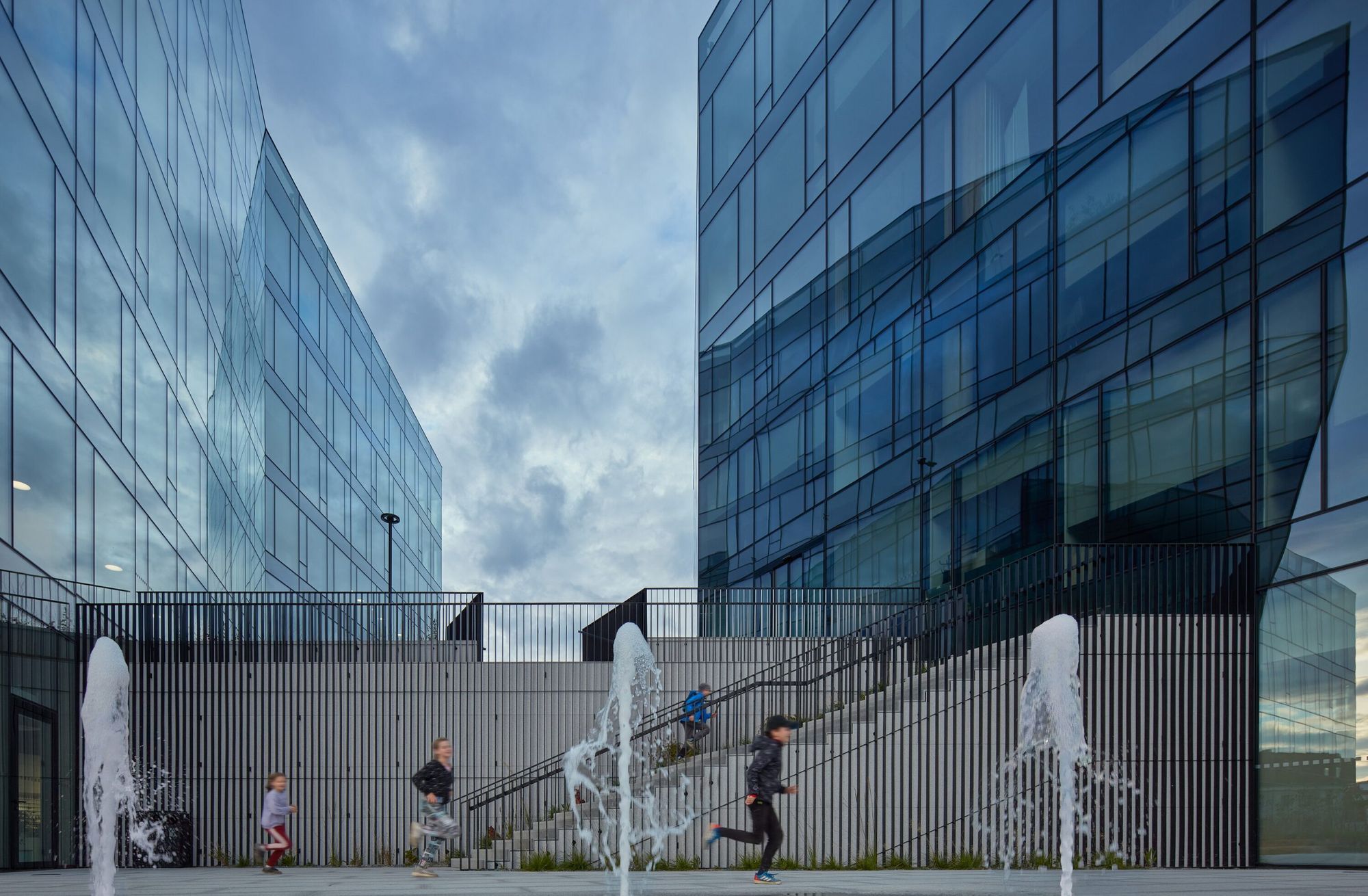The Bořislavka Centre is located directly above a metro station, next to one of Prague’s main avenues, Evropská, which connects the city center with the airport. The building complex is surrounded by family villas, residential houses and a socialist housing estate. It has several special features not only in terms of its location but also in terms of its design and its various architectural solutions. Let’s see!
In 2012, an international workshop was held to find a suitable solution for the development of the lot where the Bořislavka Centre has found its place: the starting point was a large, unused plot close to the tram and metro stations, holding a prominent place in the Prague panorama. The complexity of the land development was due to its irregular shape, its large level differences and the diverse context of its built environment.
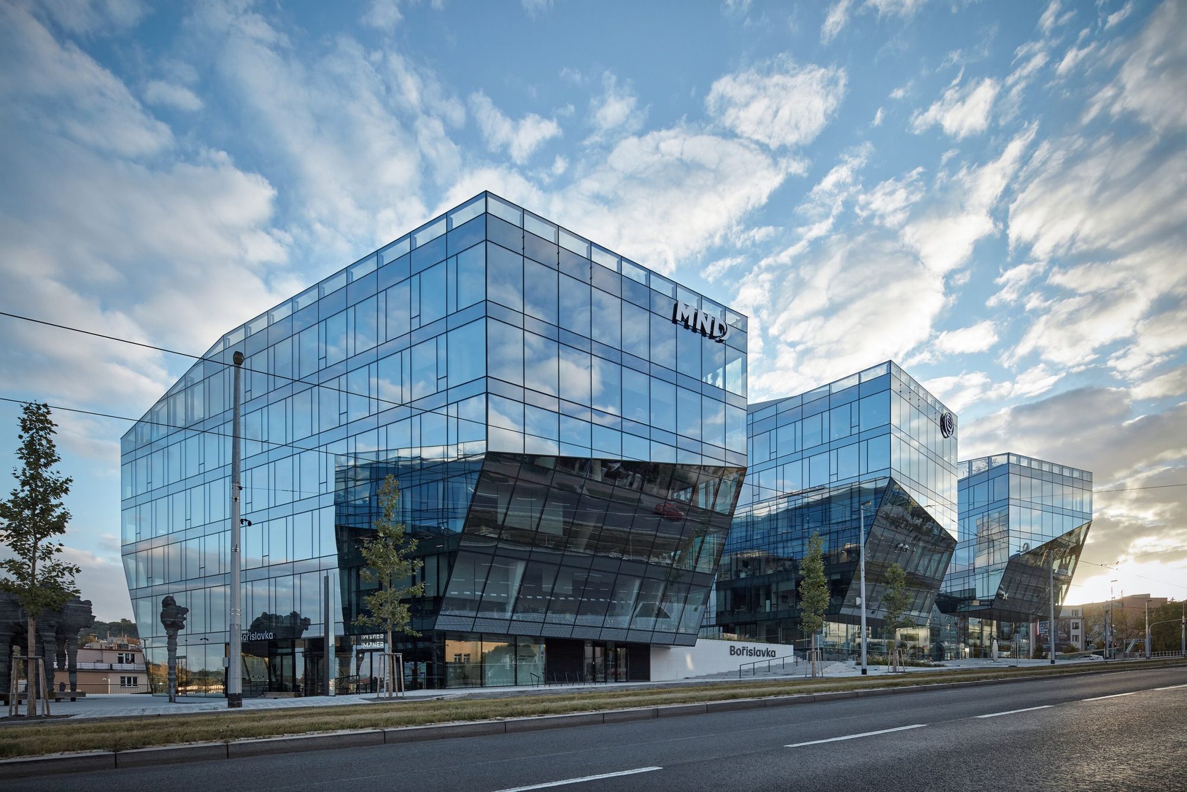
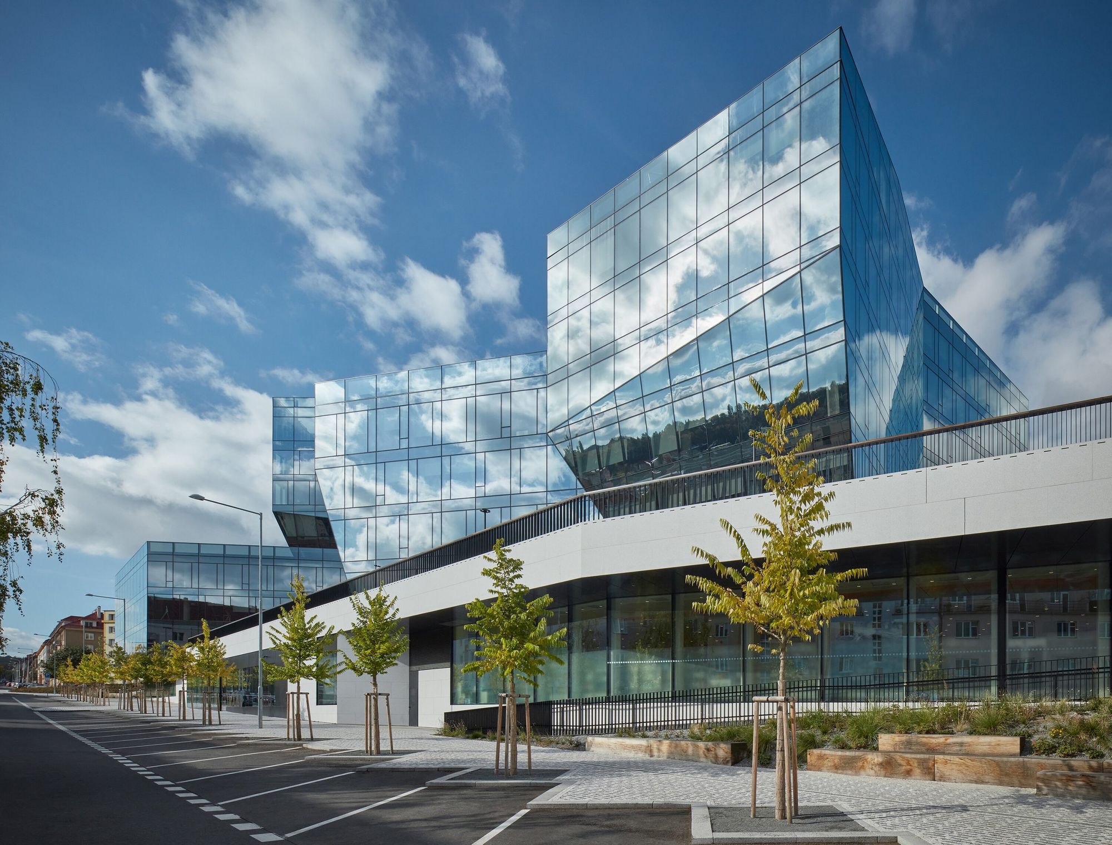
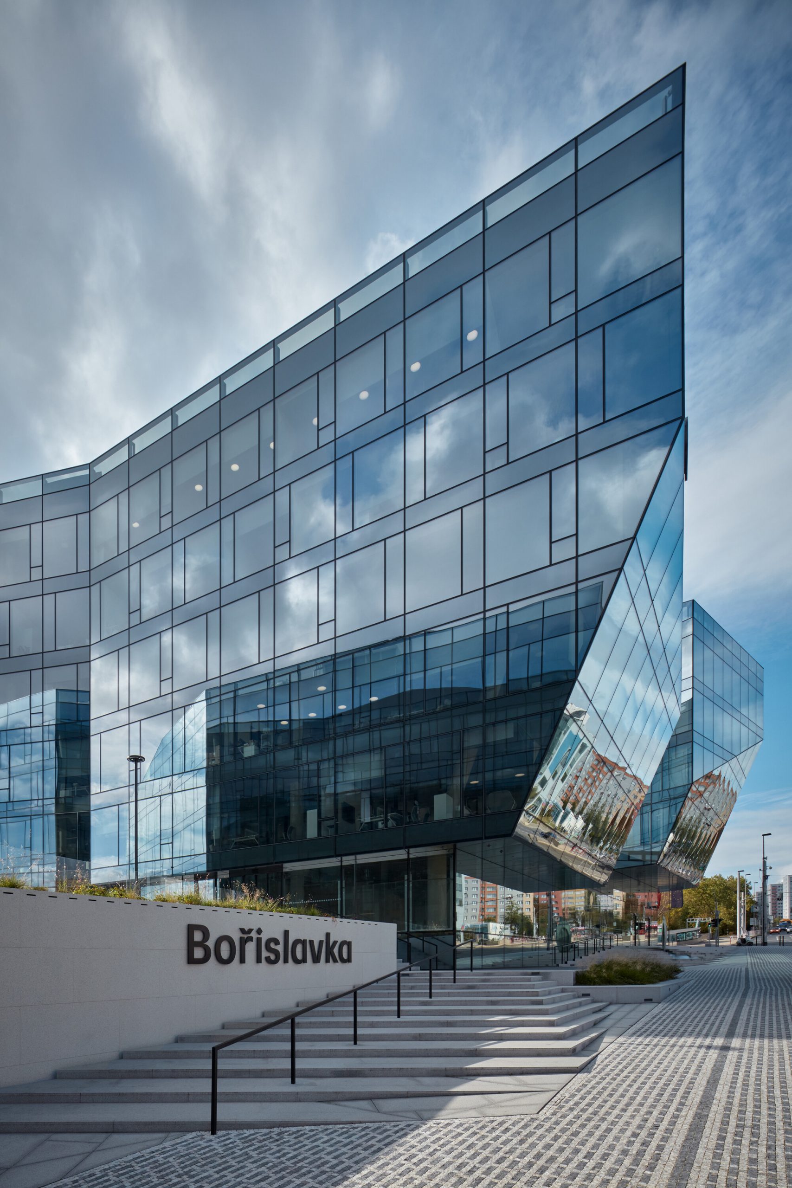
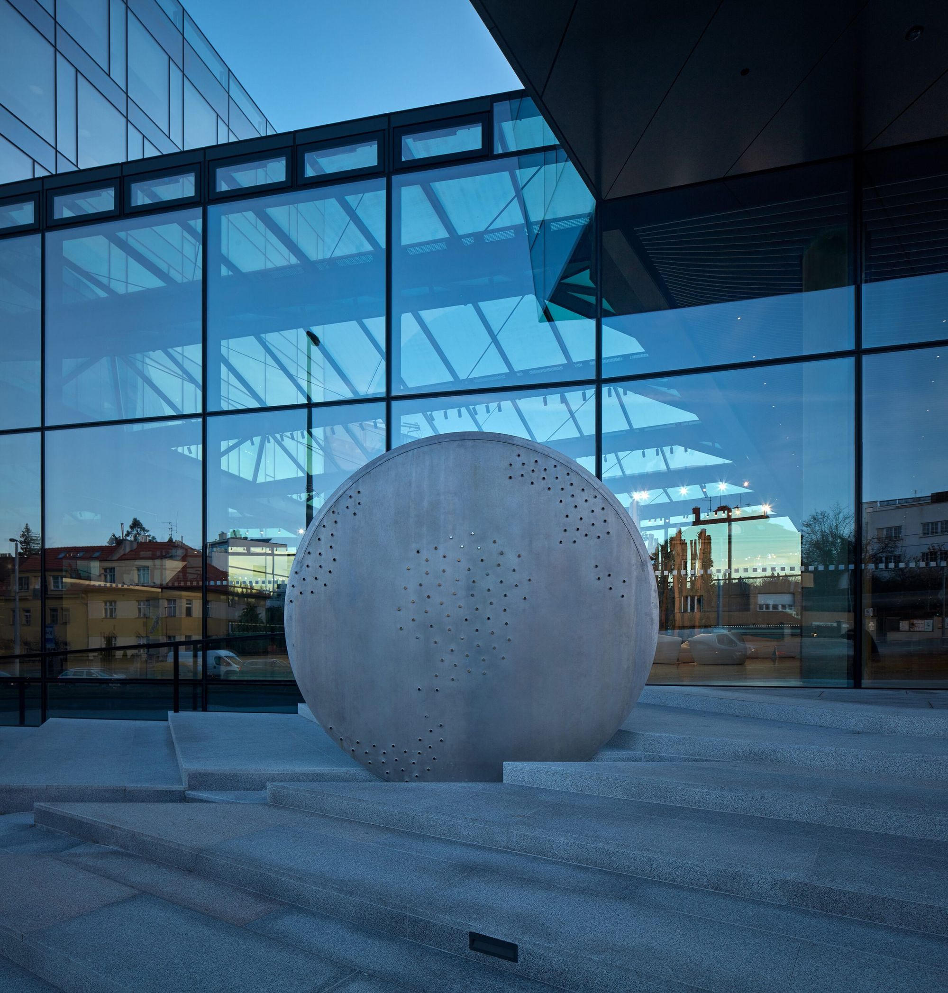
Although significant urban development took place along the Evropská road in the 20th century, during which various corporate centers and other impressive buildings were built, the majority of these only enhanced the the streetscape and had no real impact on the development of the surrounding residential areas. “What we considered to be the greatest strength of the design commission was the effort to help revitalize the neighboring areas,” commented Aulík Fišer, the architecture office responsible for the plans. Thus, the goal was to create a vibrant and sophisticated urban environment for residents and visitors, in the form of an urban complex housing various services, cafés, restaurants, and shops.
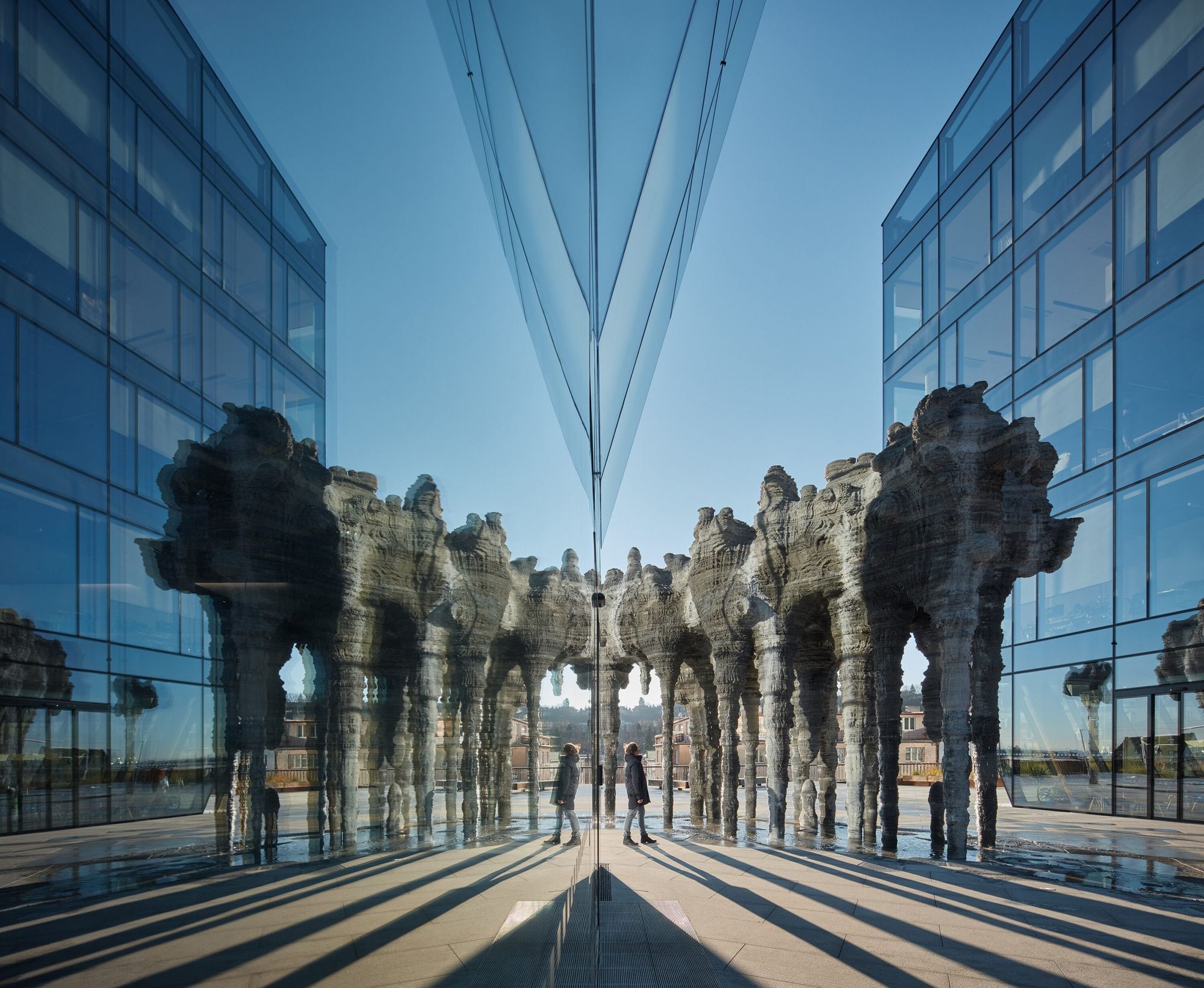
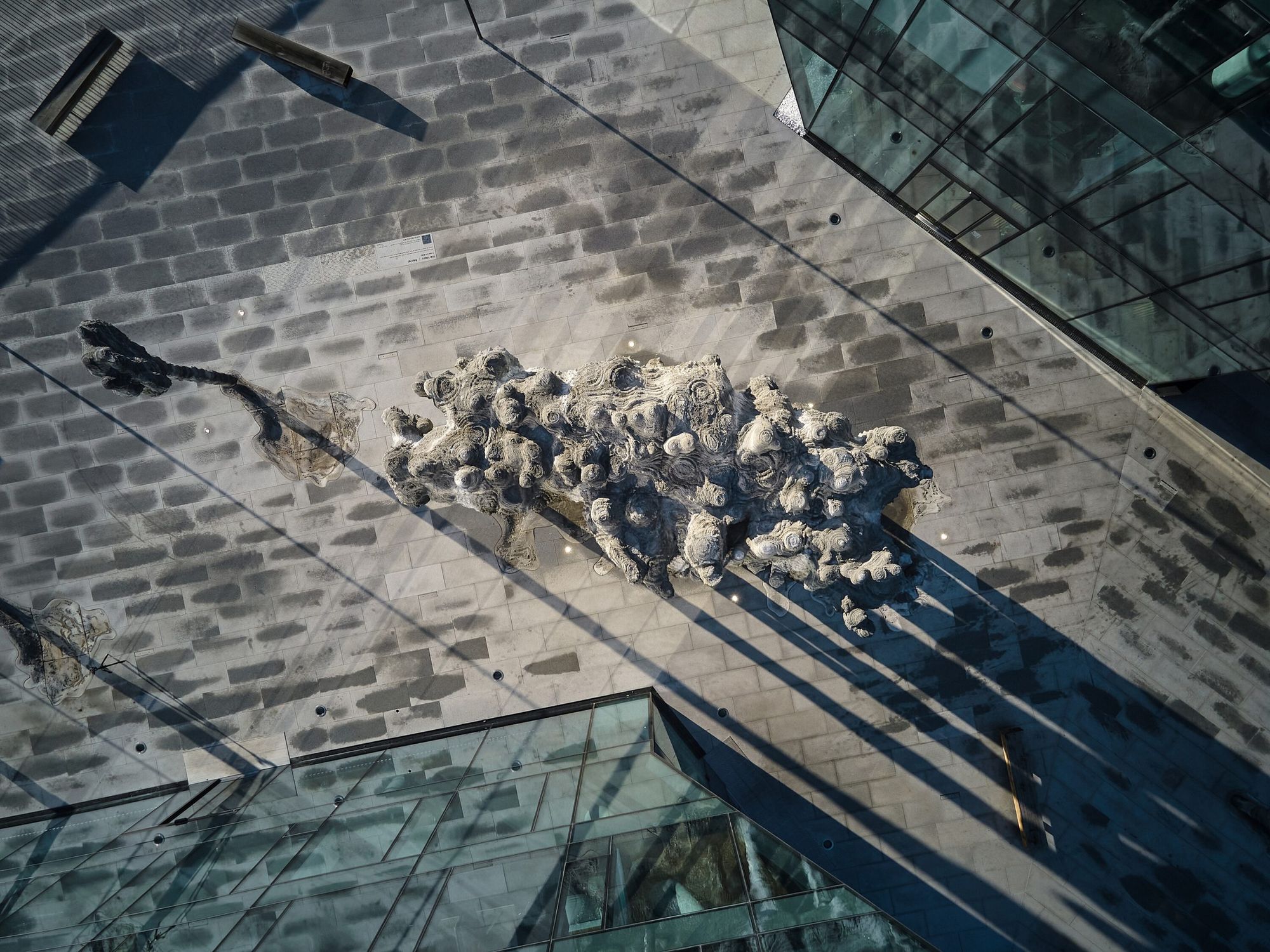
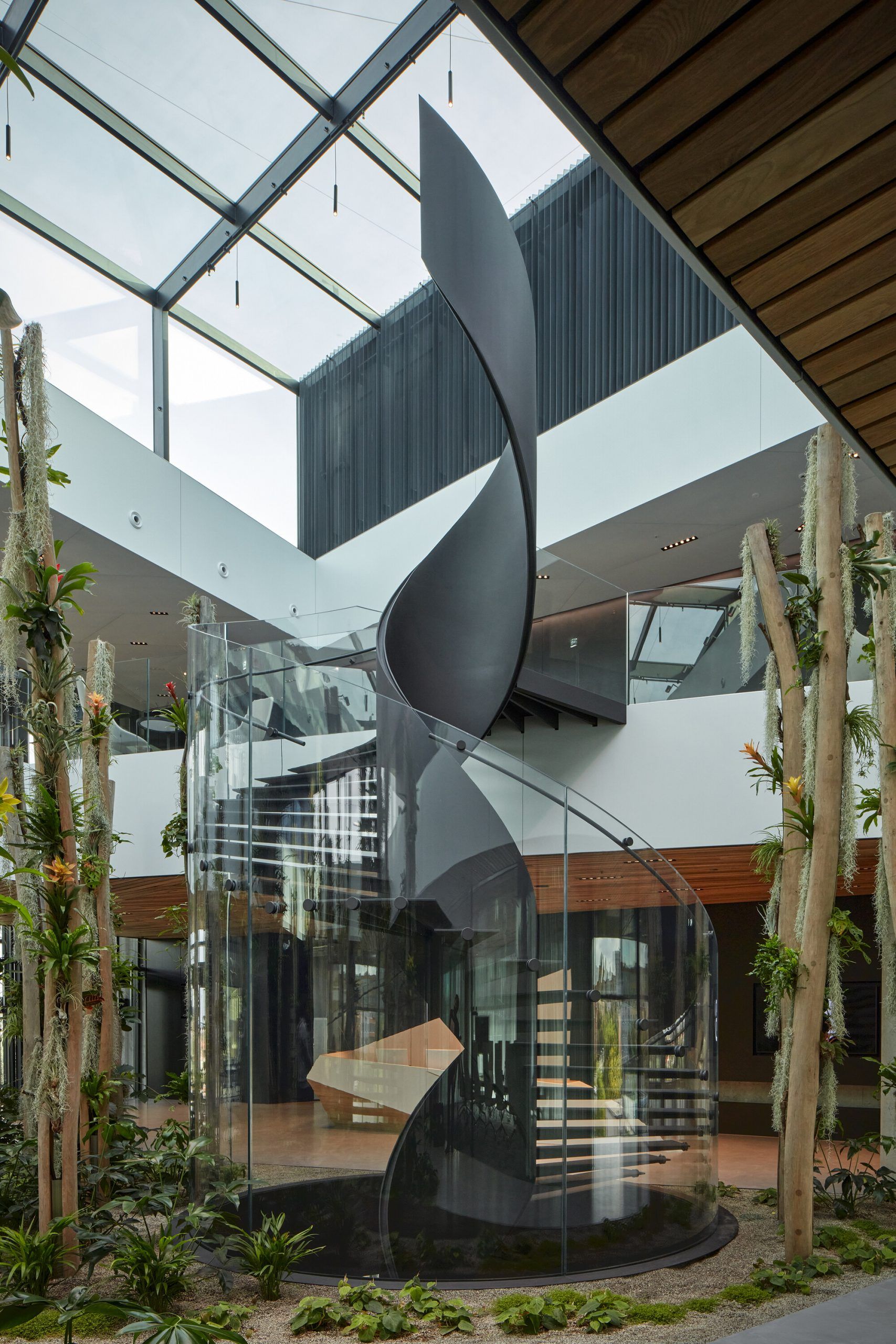
The resulting building complex consists of four separate volumes of similar and irregular design, the shape of which results from the geometry of the original plot. The irregularity of the volumes is not an arbitrary external design characteristic, but closely aligns with the interior layout and the function of the building. The structure of the crystal-like shapes is covered by a glass façade: the light-permeable glass they used helps the external viewer to take in the complex layout of the buildings.
In addition to the design of the building units, the character of the Bořislavka Center is further enhanced by other unique solutions. One of them is the use of indoor vegetation, which displays a new, experimental form in the Bořislavka Center, that differs from traditional green walls. The designers have assembled several large, three-dimensional structures made of roughly carved wooden poles that carry epiphytic (tree-living but not parasitic) plants. “The uniqueness of the solution lies in the form of the installation itself and its close relationship with architecture. This is not just vegetation, but a living and changeable work of art,” said landscape architect Zdeněk Sendler, who participated in the project. In addition, as part of the concept, many unique artworks fill the spaces of the complex, which are closely related to the theme of nature.
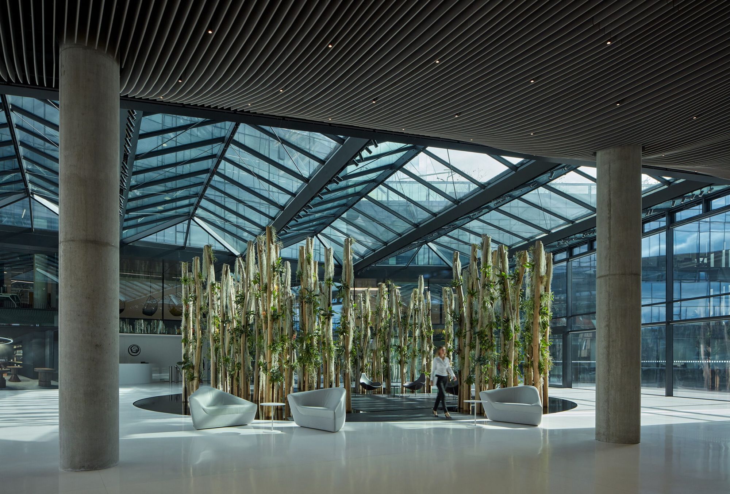
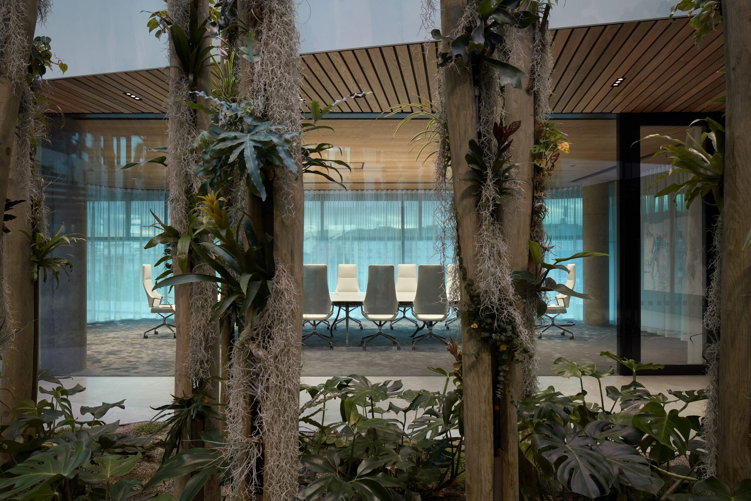
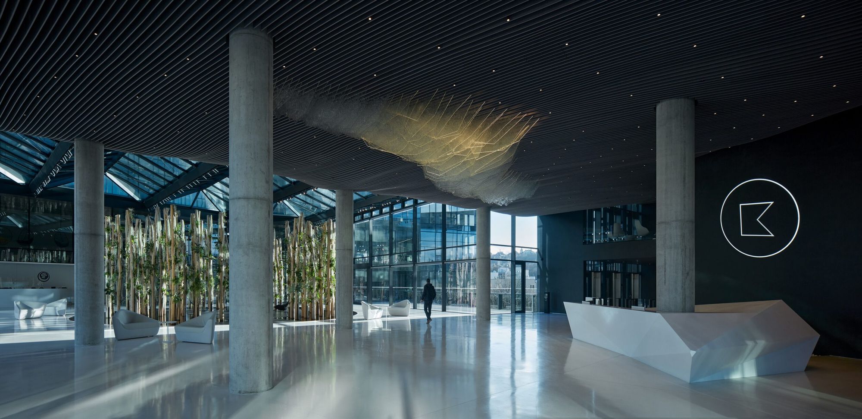
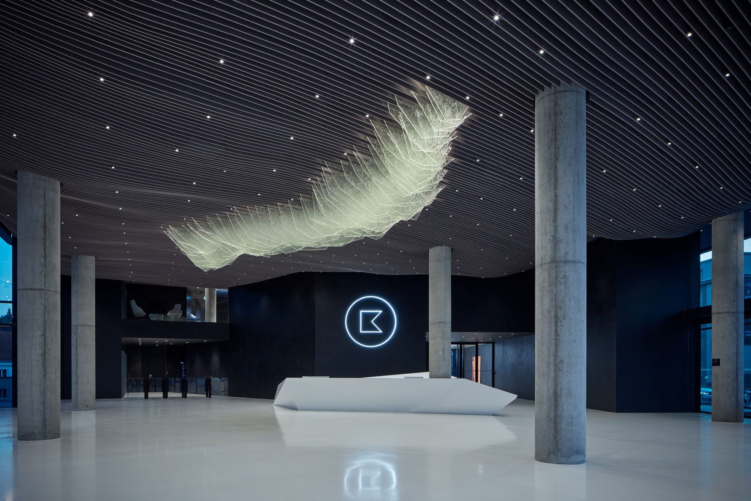
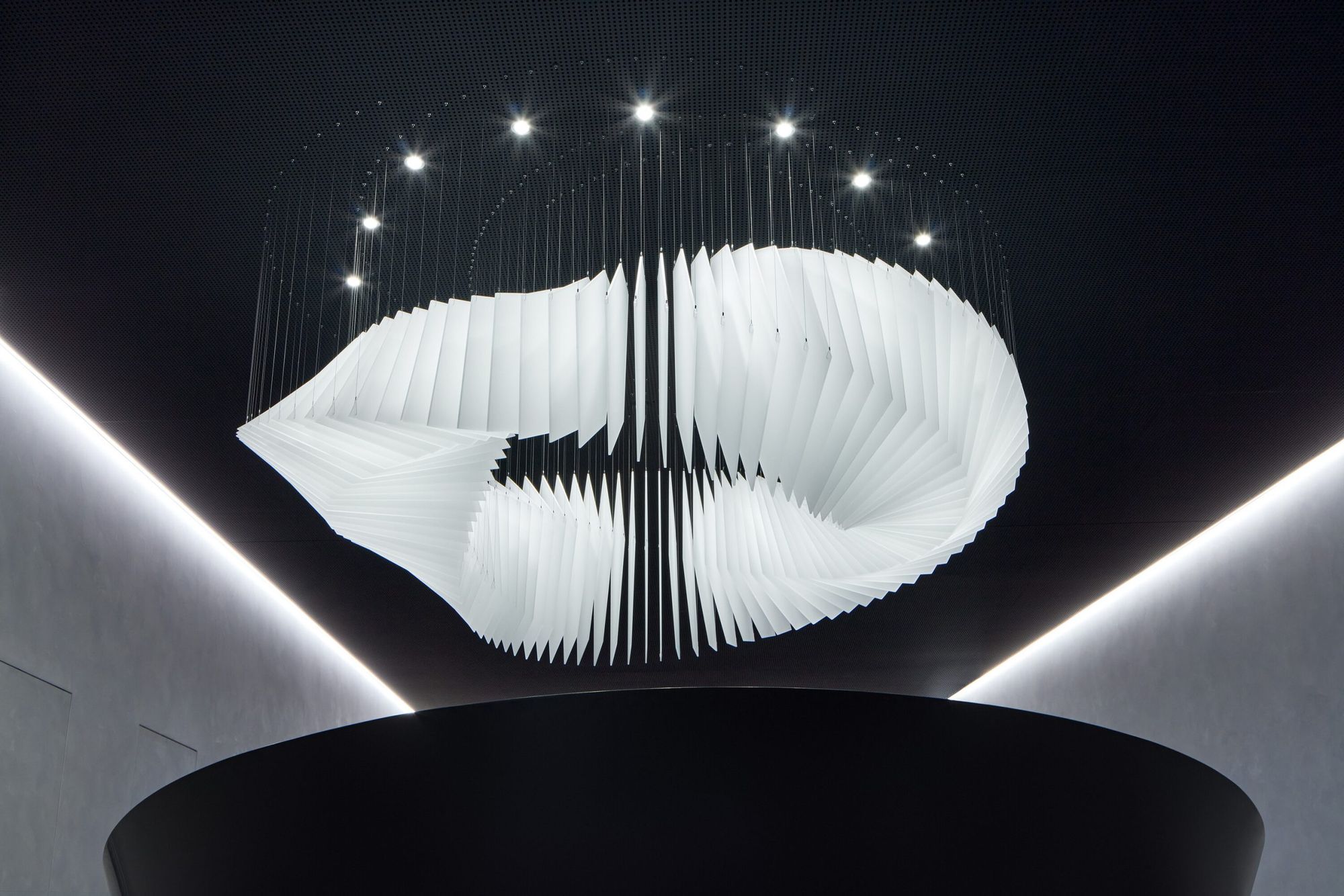
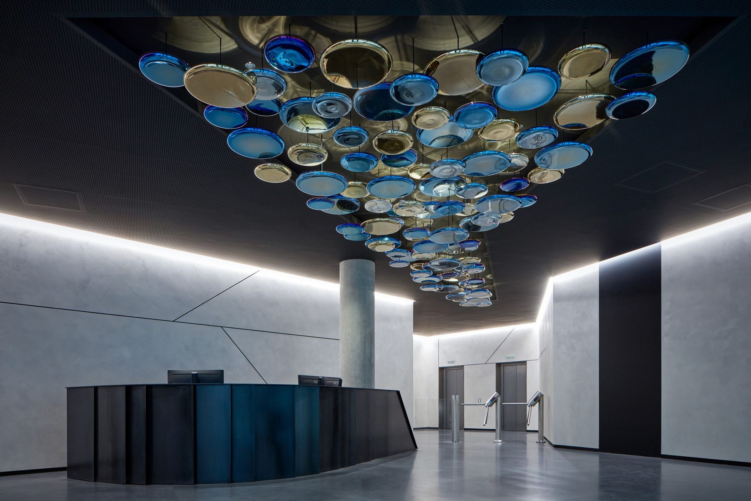
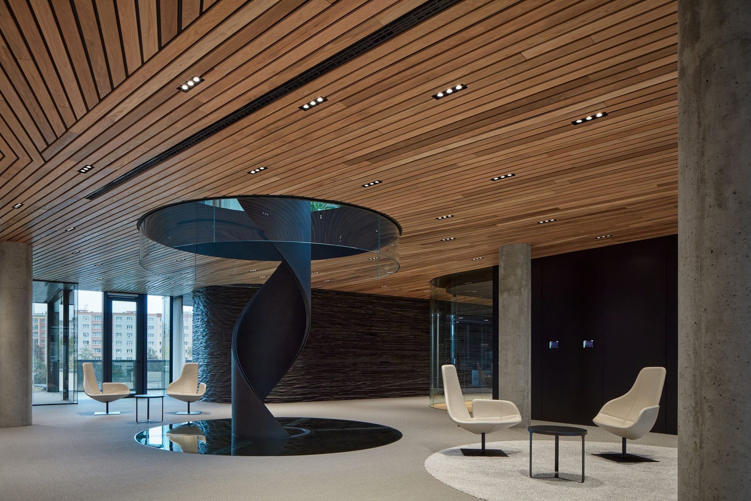
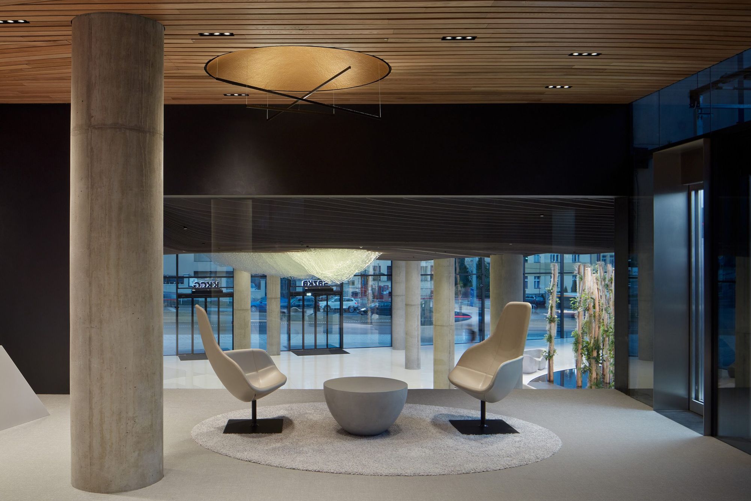
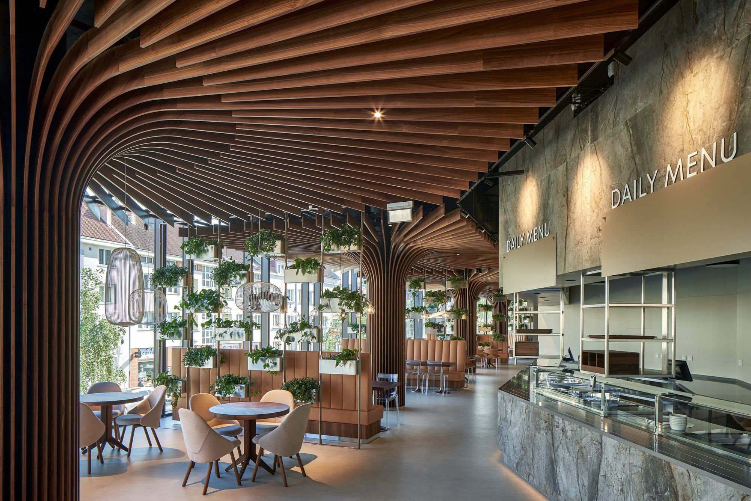
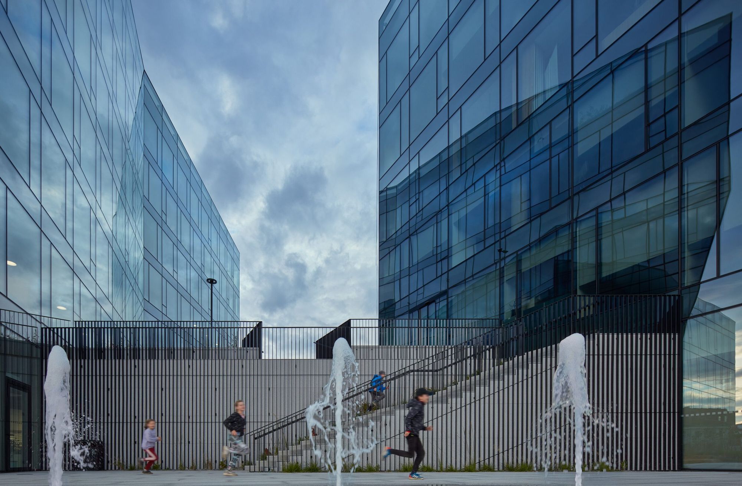
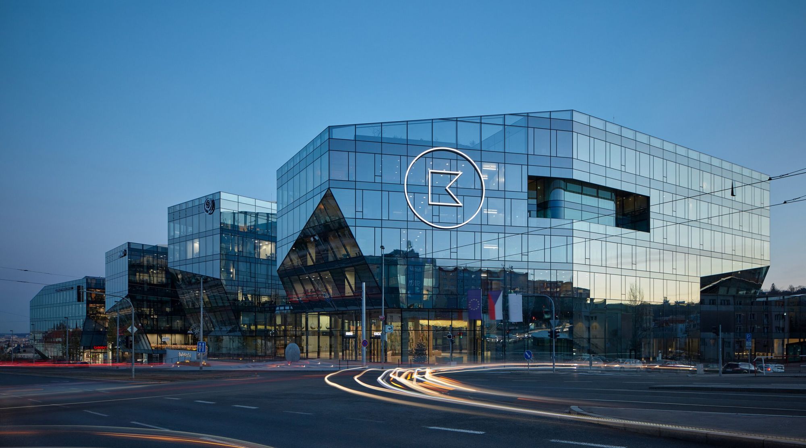
Photos: Boyplaynice
Aulík Fišer architekti | Web | Facebook | Instagram
Source: Linka.News
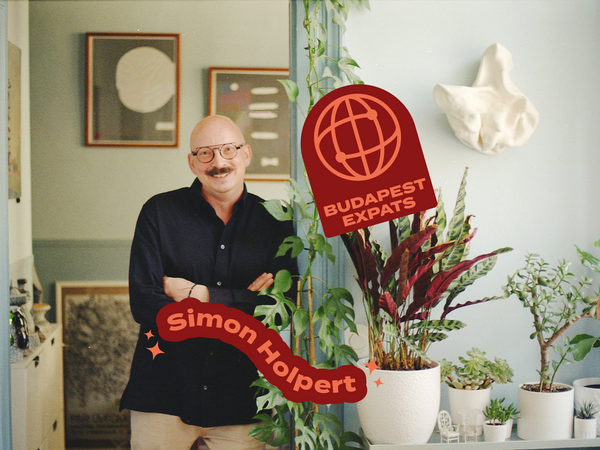
Budapest, through the eyes of creative expats III | Simon Holpert
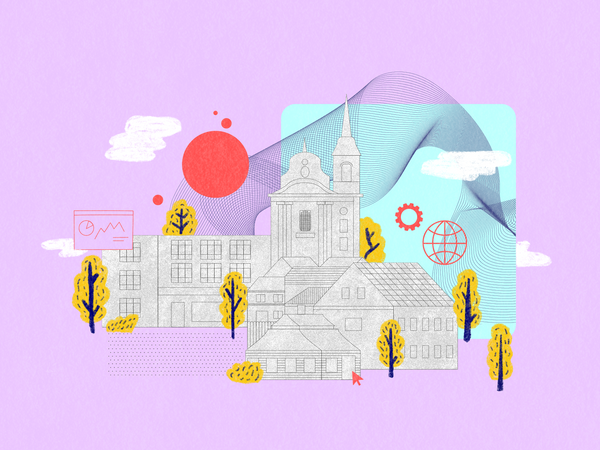
It is worth paying attention to small towns










