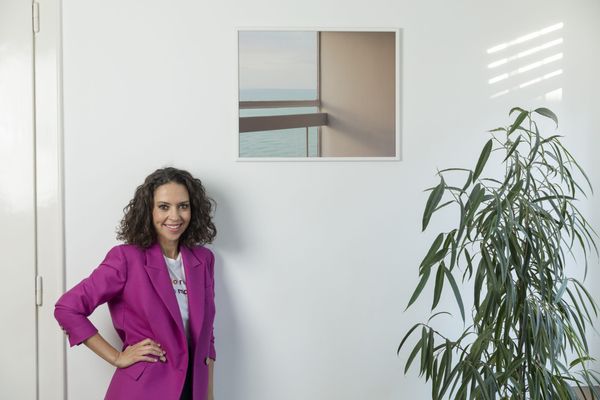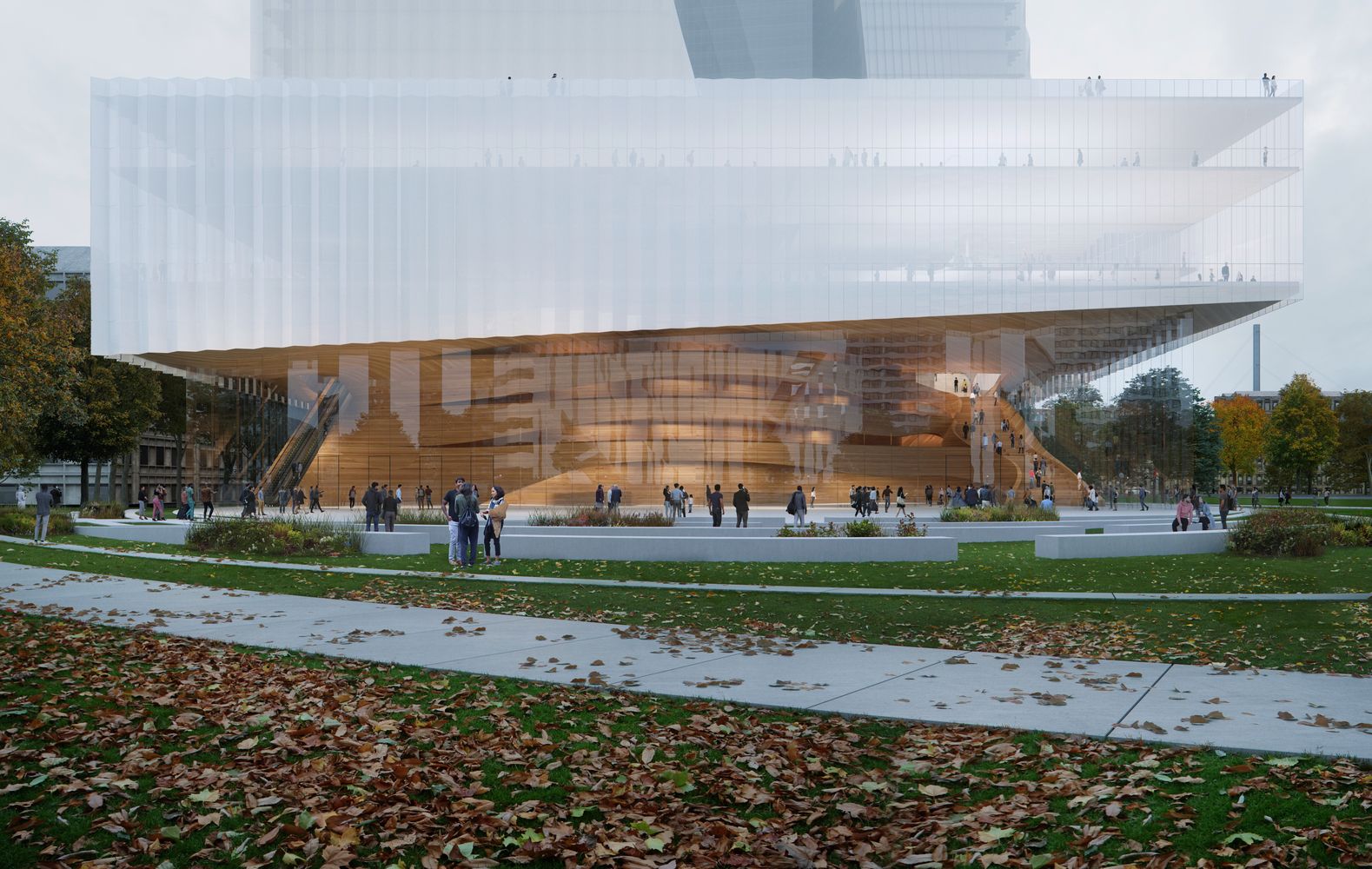Snøhetta Architects has unveiled plans for a new opera house and cultural center in Düsseldorf. According to the proposal, the new building will have two leaning towers rising from its horizontal volume, housing a hotel, restaurants, offices and residential units, and will connect to the surrounding landscape through its layered glass façade. The Duett aims to be a multifunctional cultural epicenter for the city’s residents.
The architects reimagined the existing structure of the building to transform it into a well-functioning opera house of world-class quality. The northern part of the Duett will be extended by 1,300 square meters, with a side stage and additional program spaces, while the eastern part of the building will be completed with a further 1,400 square meters, which will accommodate a larger lobby.
One of the unique features of the new design is that the boundaries between indoor and outdoor spaces are blurred as you enter the hall from the park around the Duett. The sixteen-meter-high transparent glass façade hides a sculpture-like wooden wall that creates an intimate atmosphere. From the lobby, grand staircases and ramps lead up to a café where visitors can enjoy a spreading panorama of the surrounding area. From this room, guests can take a look into the rehearsal rooms, such as the two-story ballet rehearsal room on the east side of the building. A roof garden is also directly accessible from the foyer via an escalator: the garden covers 6,000 square meters and is designed for additional cultural events, performances and other activities.
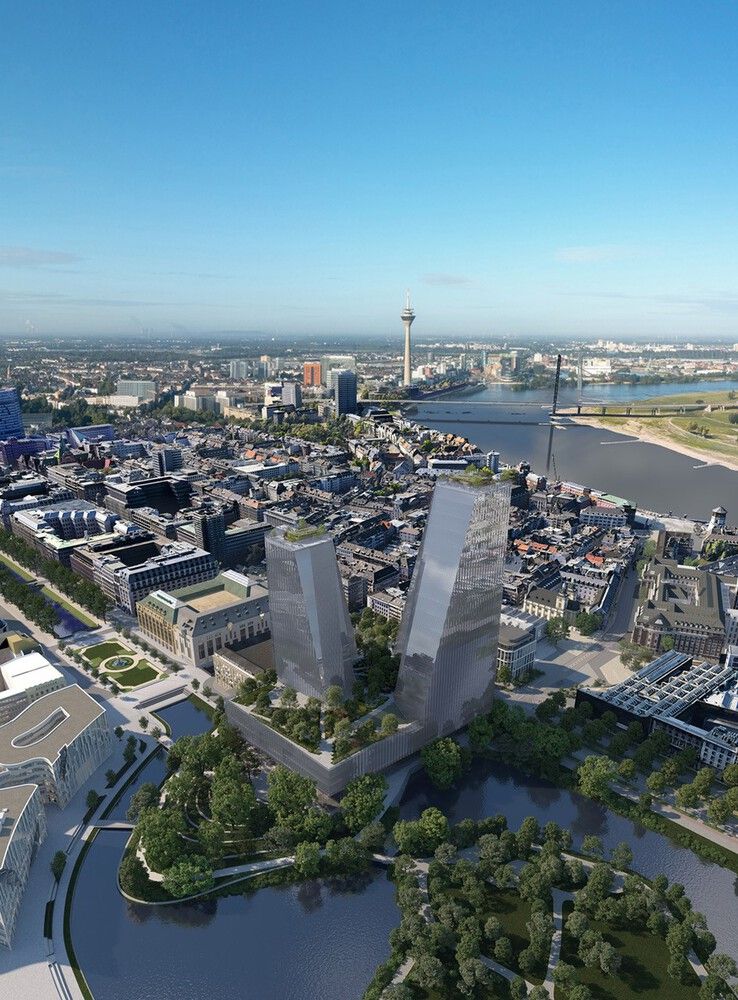
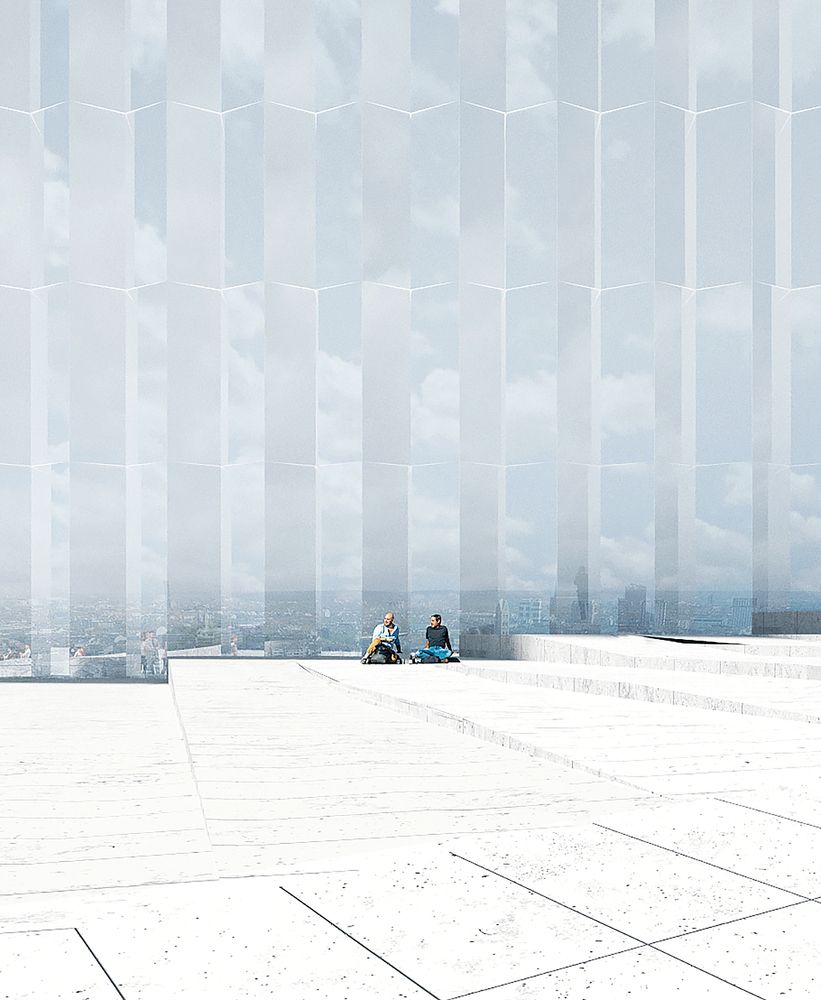
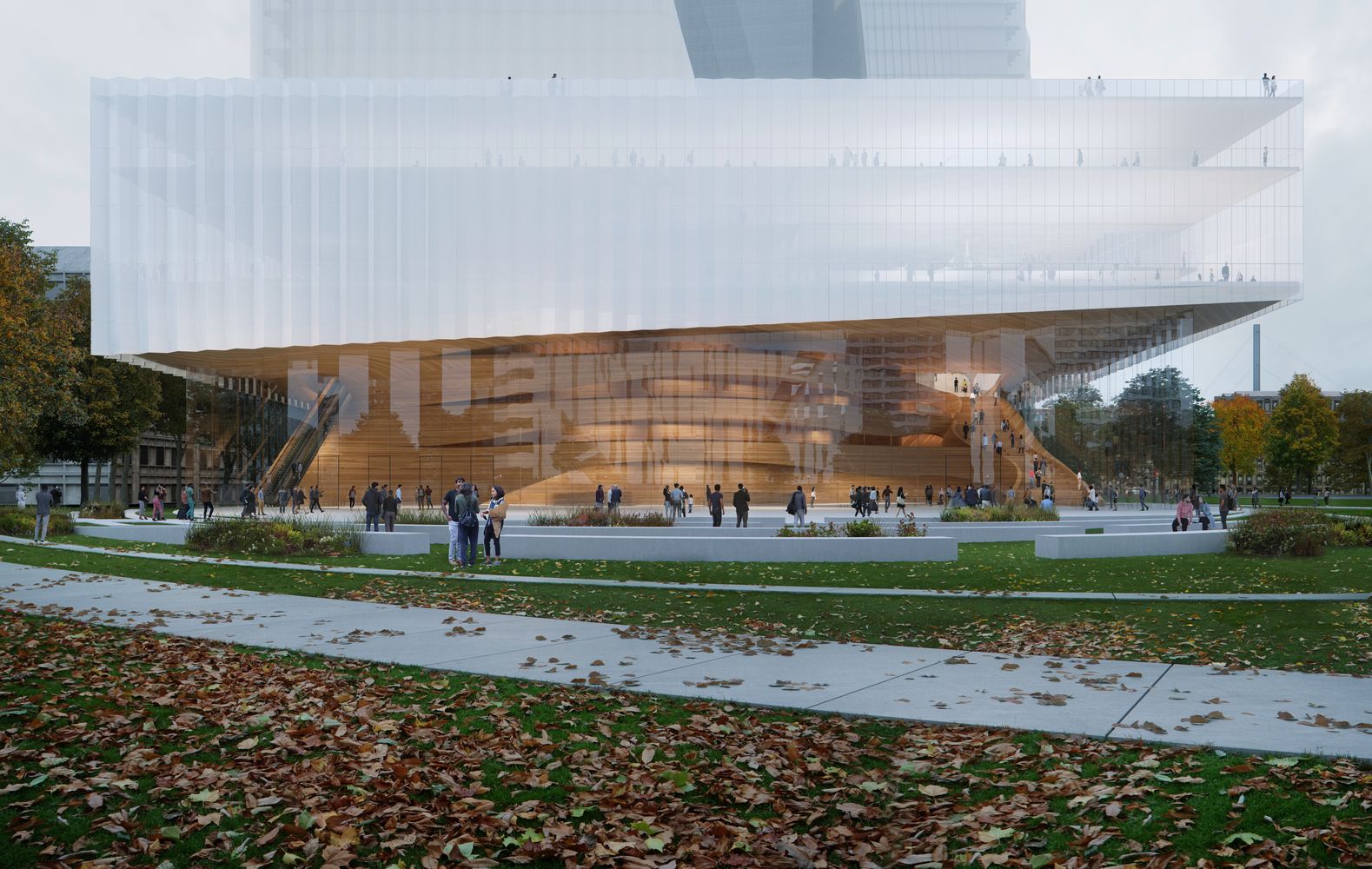
Source: designboom
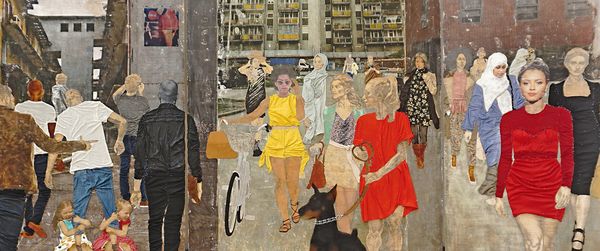
Colors in everyday life: autumn cultural programs | TOP 5

Creating, learning and knowledge sharing in the repertoire of Tiwári House Winery
