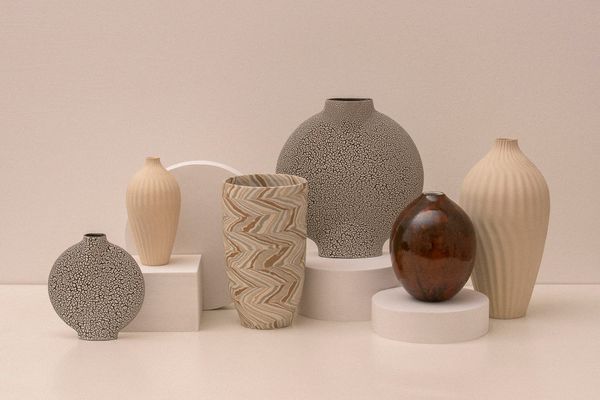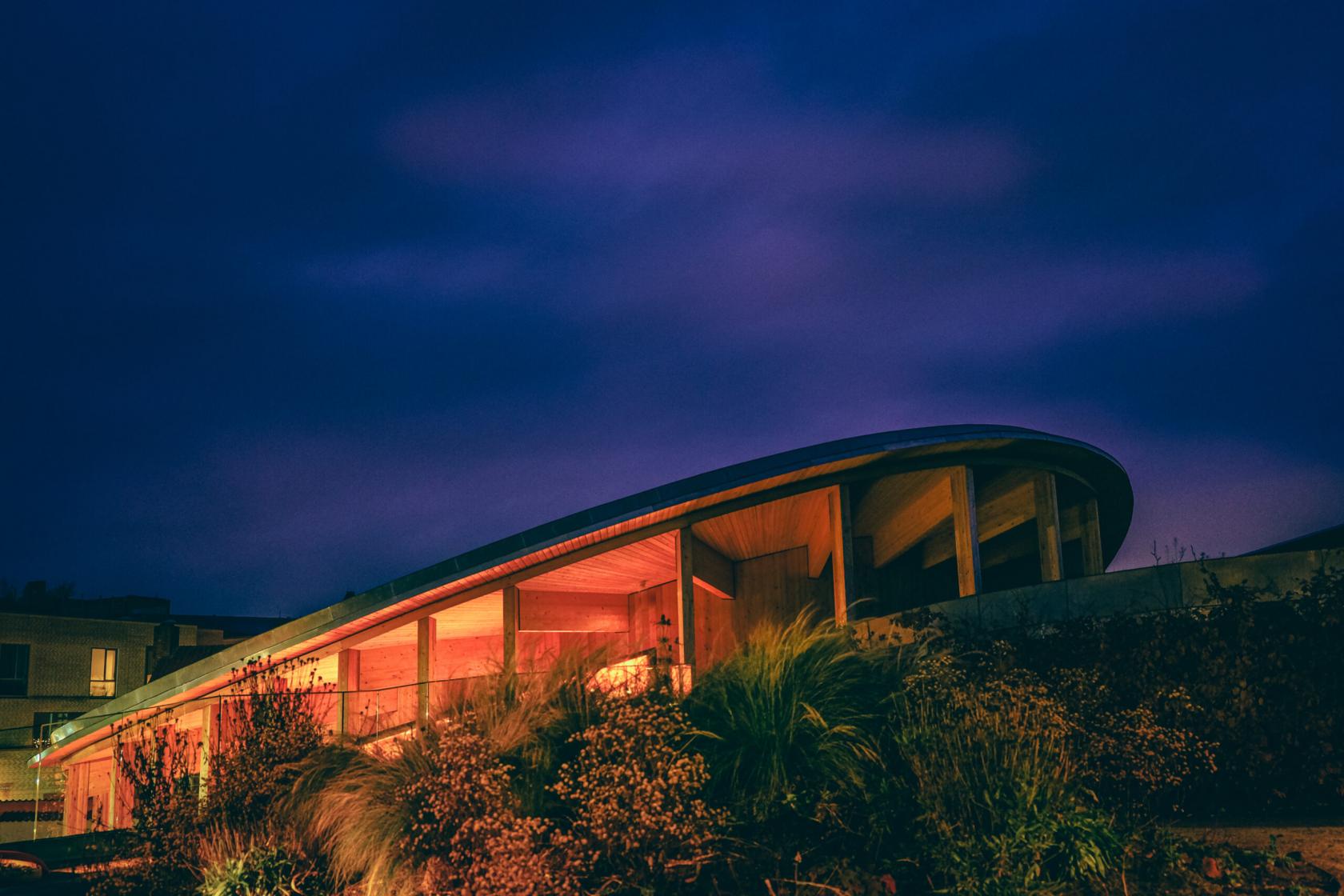The Hans Christian Andersen House, designed by Japanese architect Kengo Kuma, has opened its doors in the Danish city of Odense. The new cultural space dedicated to the Danish poet and storyteller invites visitors to discover nature and fairy tales through the means of wood architecture and sustainability.
The concept for the museum drew inspiration from Andersen’s fairy tale The Tinderbox, in which a hollow tree reveals an underground world. The design of the building, which covers some 5,600 square meters, is thus divided into different levels, the largest parts of which are underground: it aims to create an “enchanting children’s universe”. Kengo Kuma’s elegant, nature-inspired, sustainable architecture is complemented by lush gardens by landscape architects MASU Planning. At the same time, the museum’s interiors use state-of-the-art technology to bring Andersen’s characteristic universe to life.
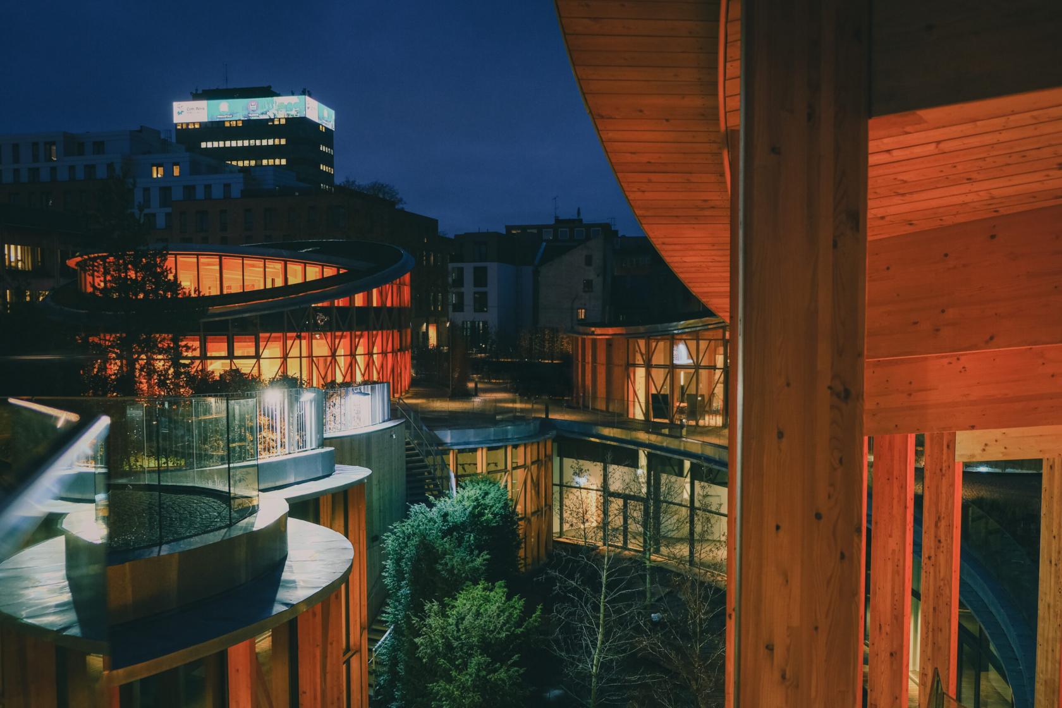
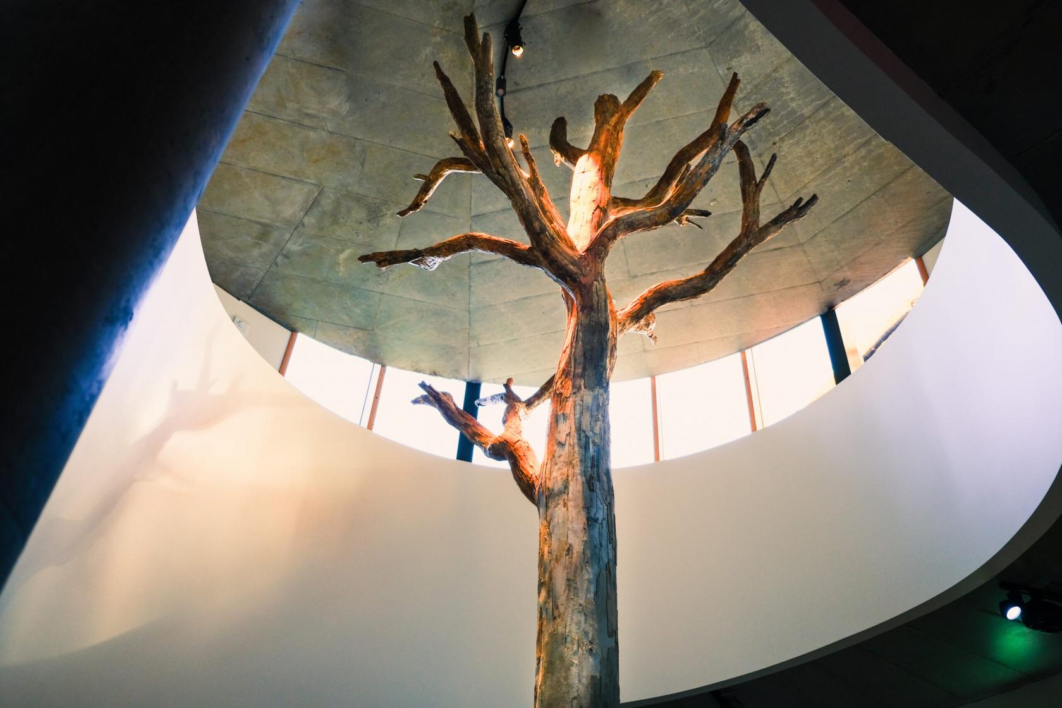
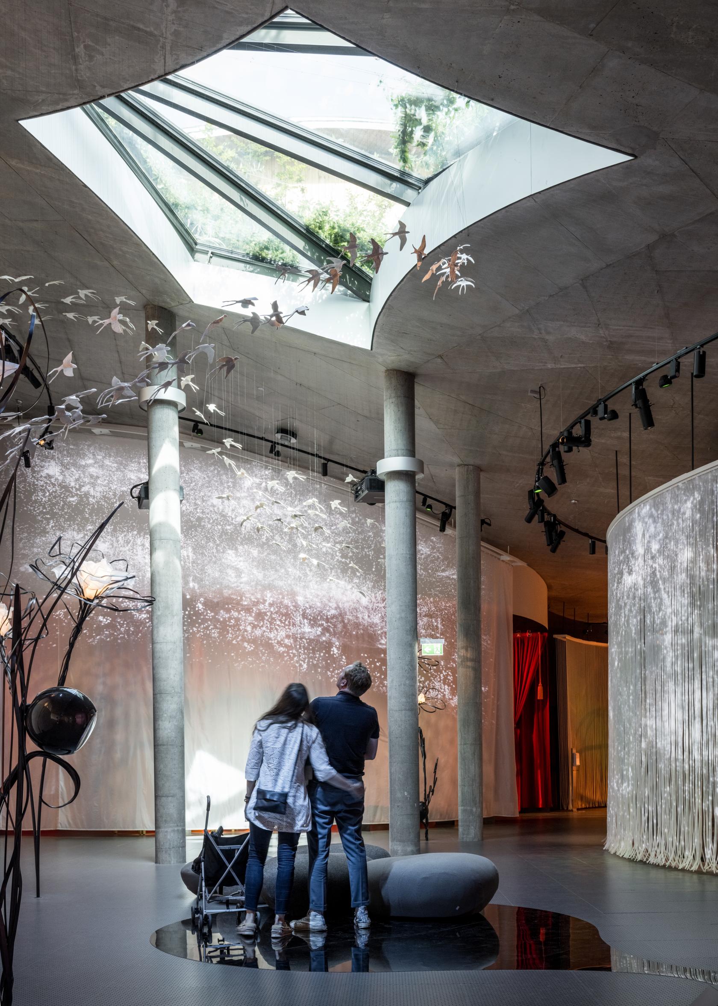
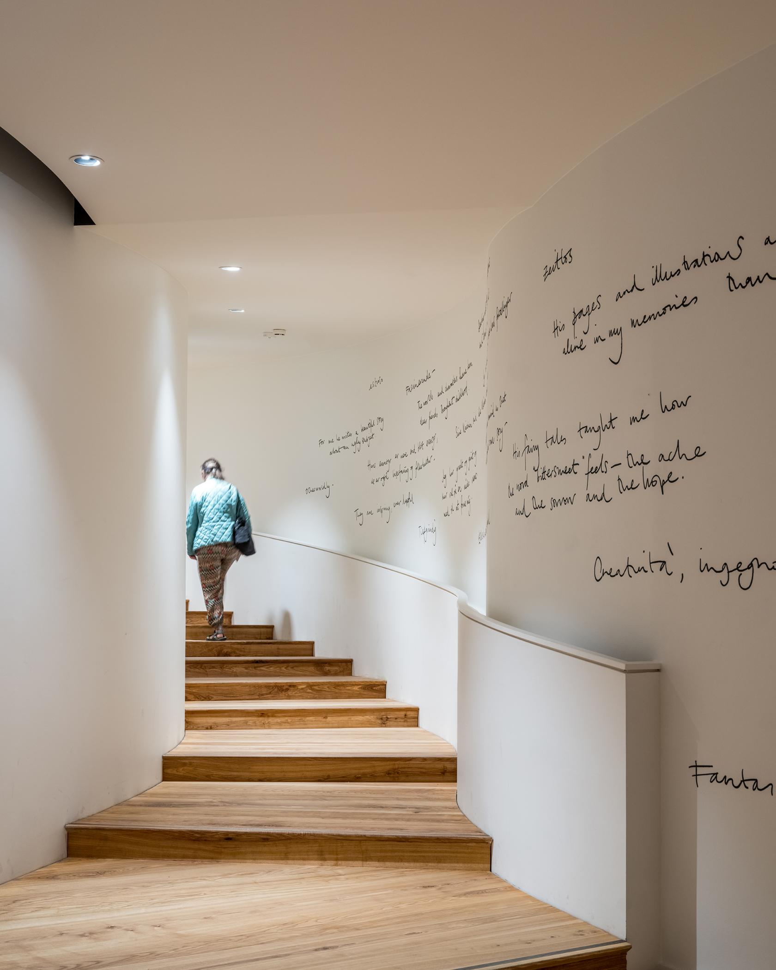
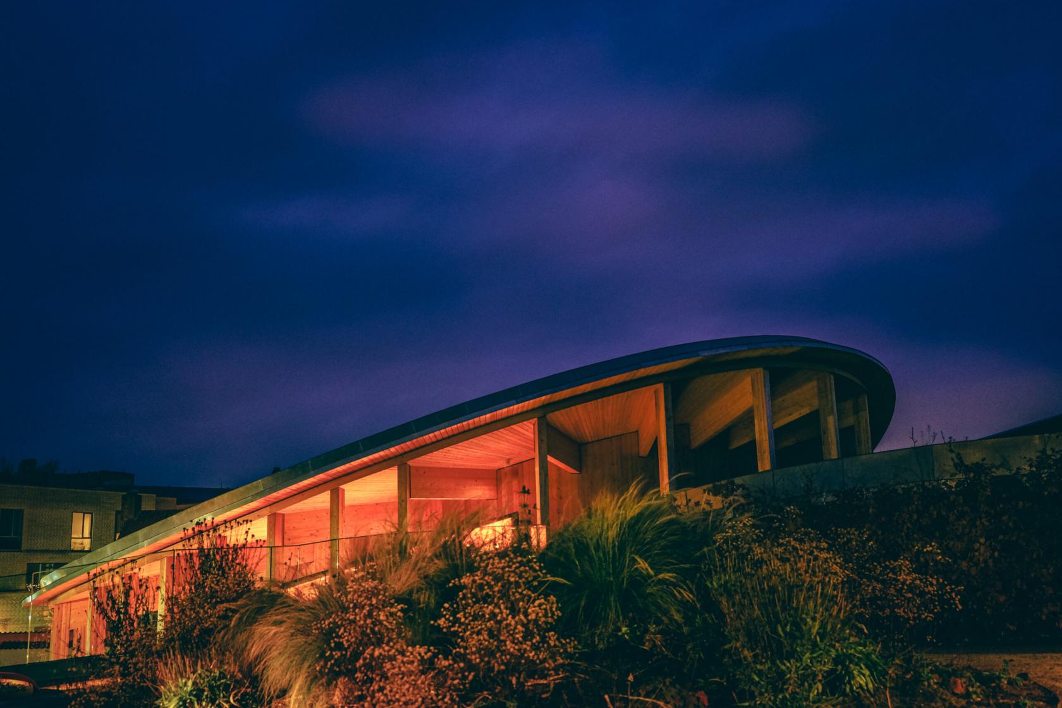
Source: Wallpaper
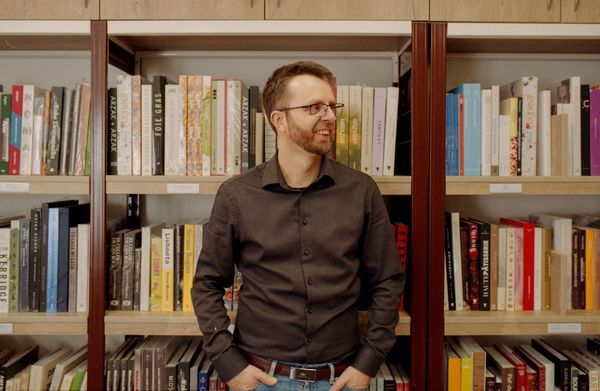
We need no glamour, but reality—Behind the scenes: Antonio Fekete, food photographer

From fresh quality fish to a nicely set table | Piqniq pack—Part 6
