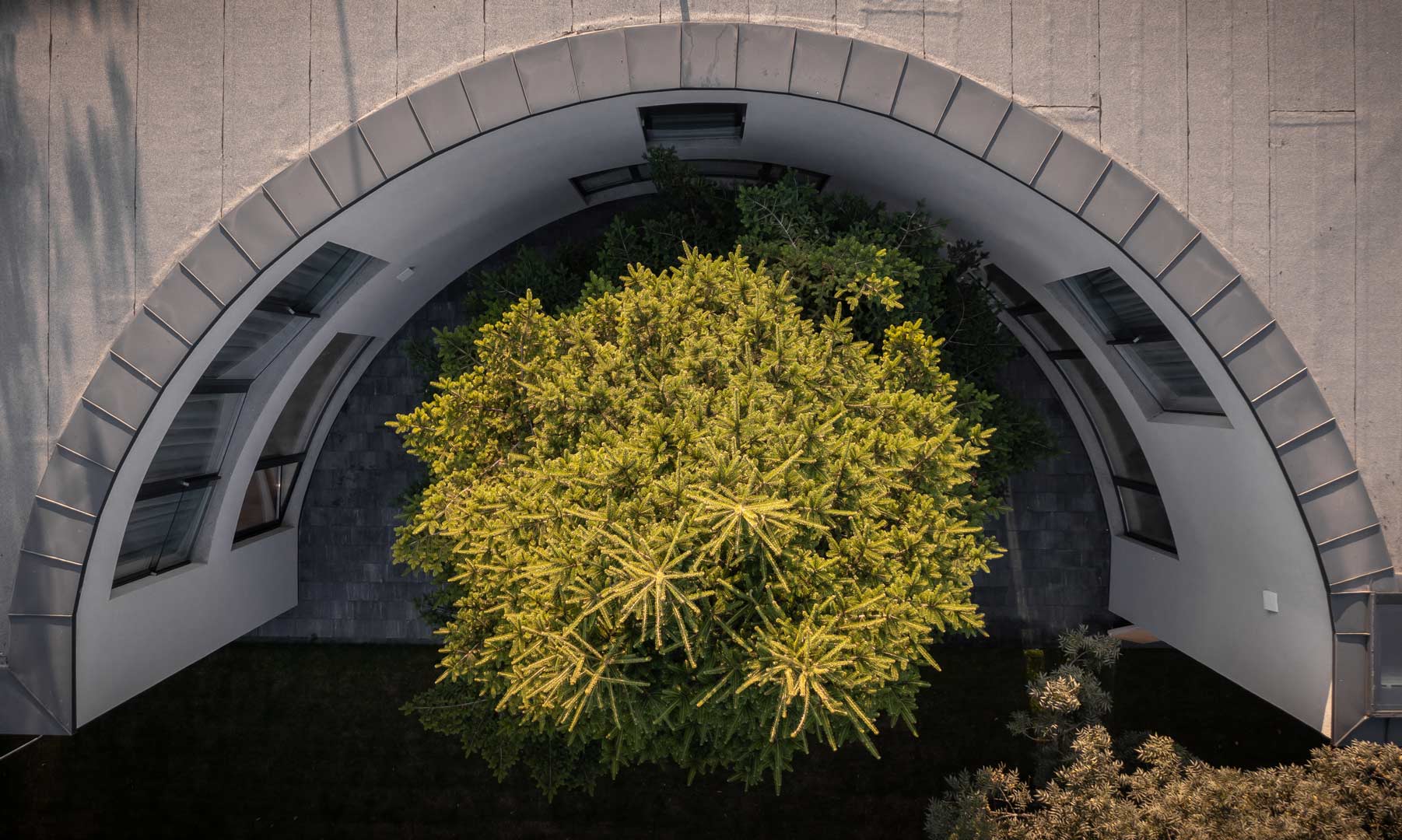Is it possible to strike a balance between architecture and the wildlife around us? How can a breath of nature be sneaked into the concrete jungle of the city? Thanks to the team at LAMA Arhitectura, this house in Bucharest represents a kind of language that not only illustrates the indispensability of trees but also offers a relaxing and intimate environment.
LAMA Architectura’s House around a tree project answers the question of how to sneak nature-friendly yet everyday architectural solutions into a family house. The design won the Built Architecture / Individual House Architecture award at the Bucharest Architecture Awards 2021. But this time, it was not architecture, but rather Mother Nature, who got the spotlight. The concept of the house was directly generated by the presence of a mature fir tree in the center of the land and by the relation the plot has with the surrounding streets. Out of the obvious desire to preserve and enhance the tree, the building extends to both sides of the street frontage, inducing a sheltered, intimate courtyard around it. The house is located on a corner plot exposed to two quite busy streets, so this intimate, oasis-like courtyard is very much needed.
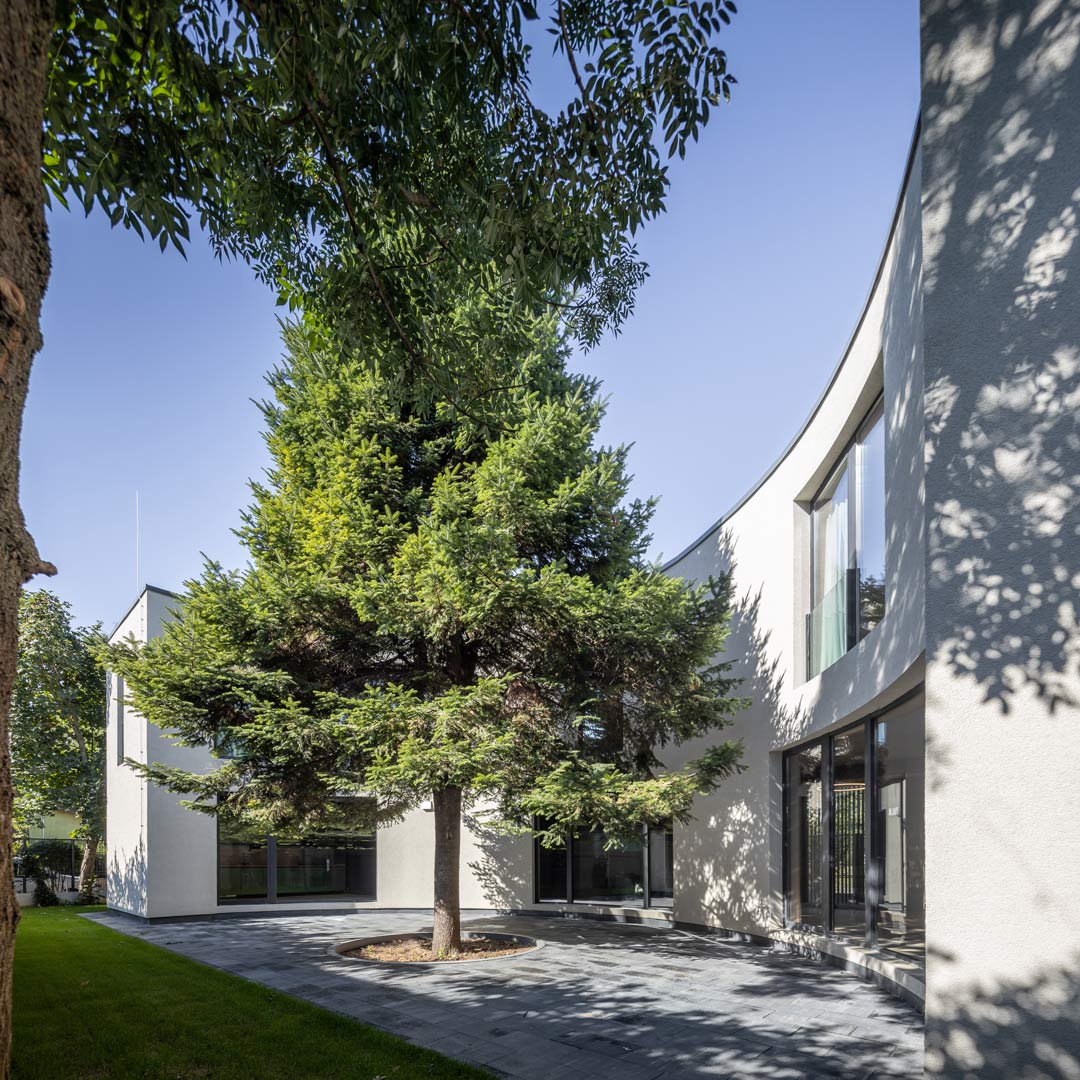
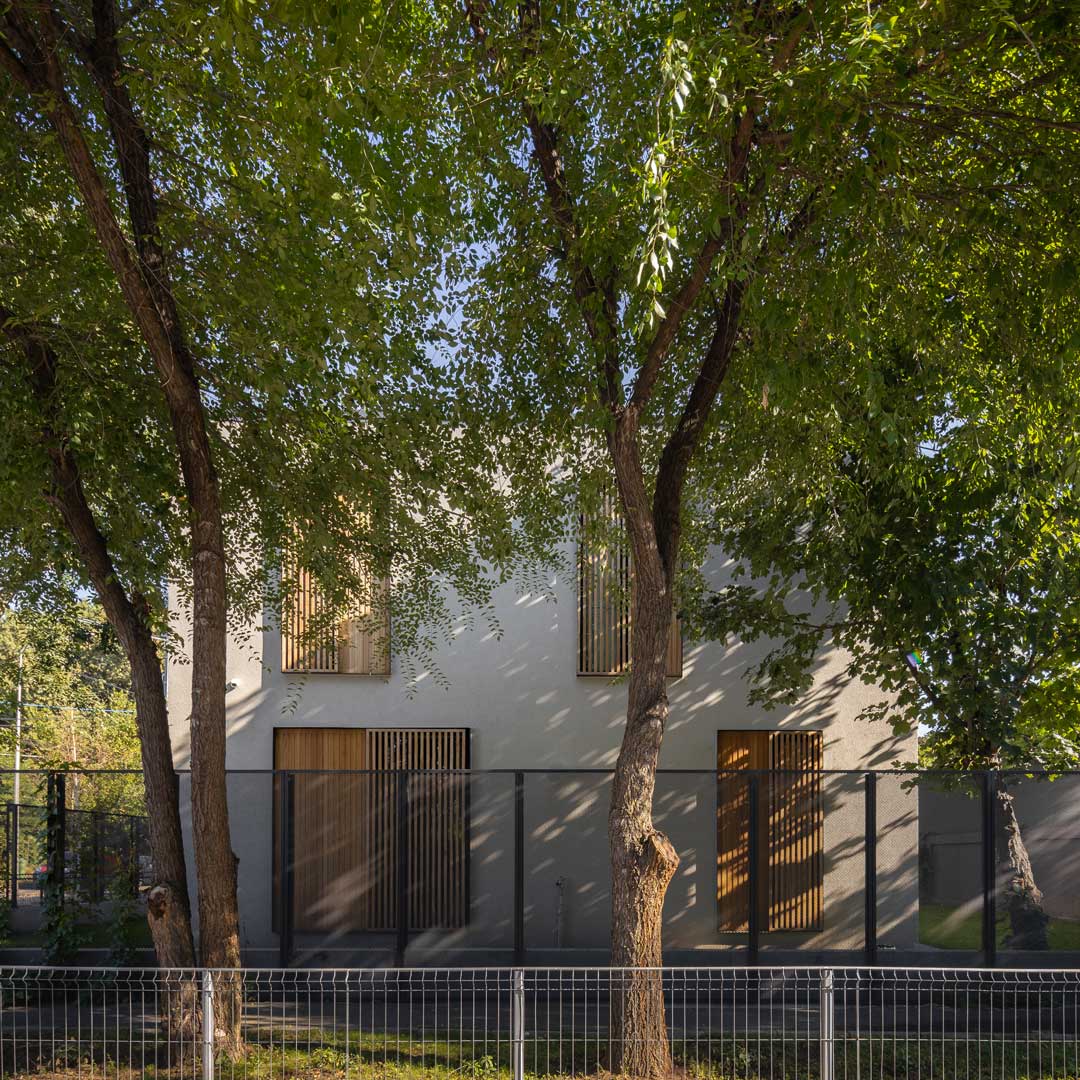
As a dominant element, the fir tree is the origin of the planimetric arrangement of spaces. This allows each space to open up to the inner courtyard with a large glazed surface, making sense of and enjoying the closeness of nature. The proximity of the wood and the façade of the house gives the feeling of being in a forest: especially upstairs, the play of canopies makes you feel like you are not in the suburbs but rather in a place embraced by greenery. At the same time, the branches become a visual filter on this level, creating the necessary intimacy for the occupants.
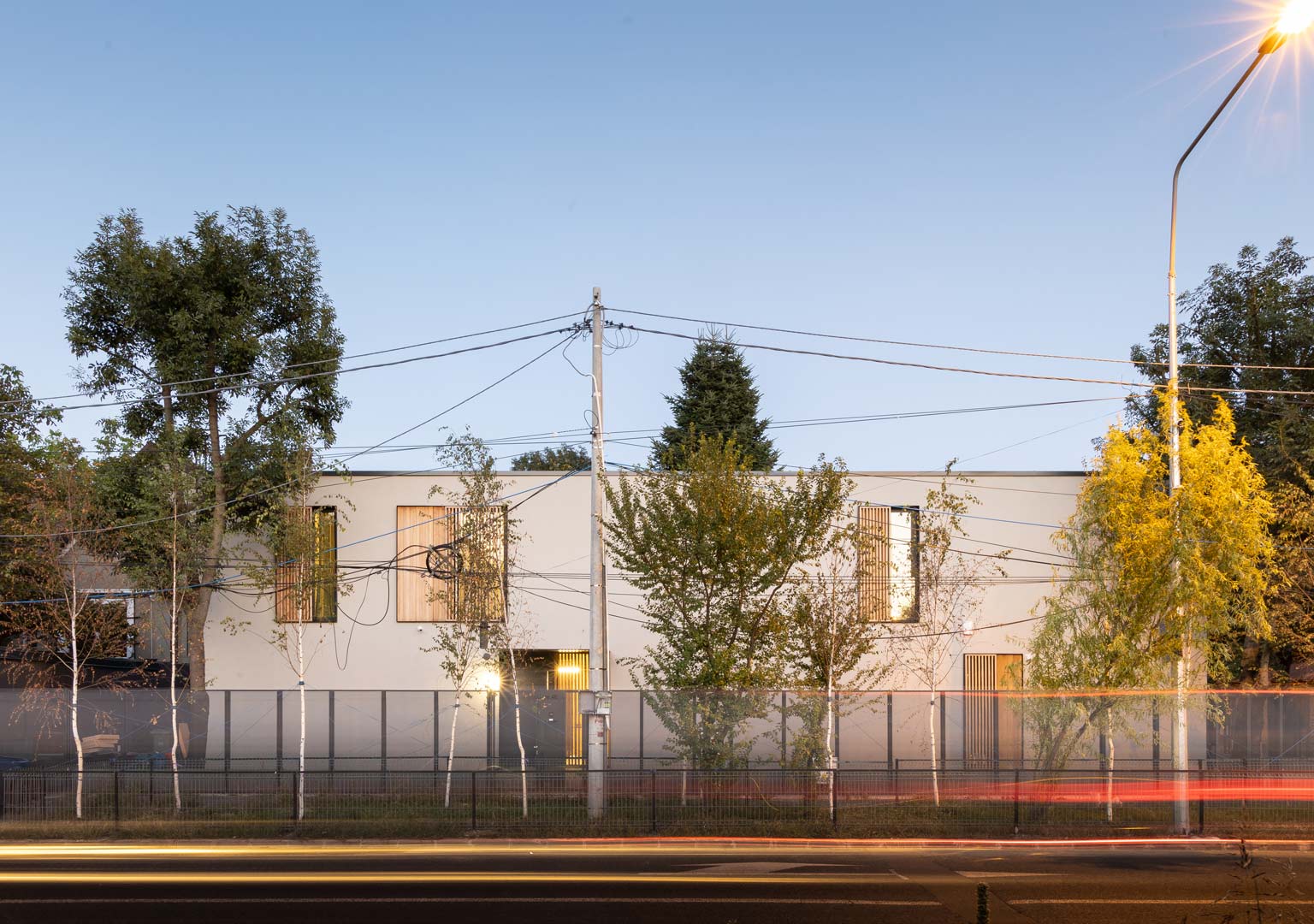
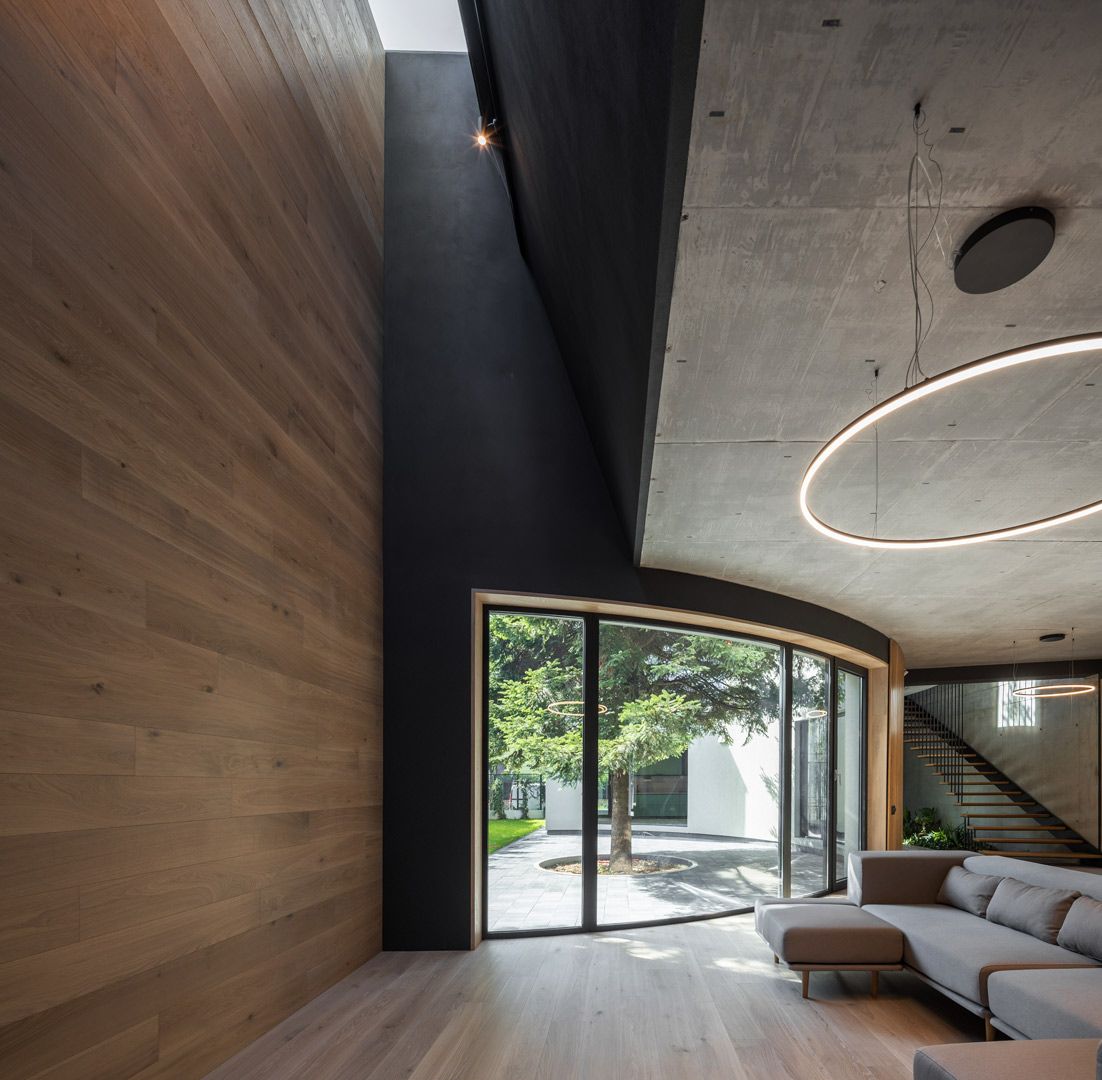
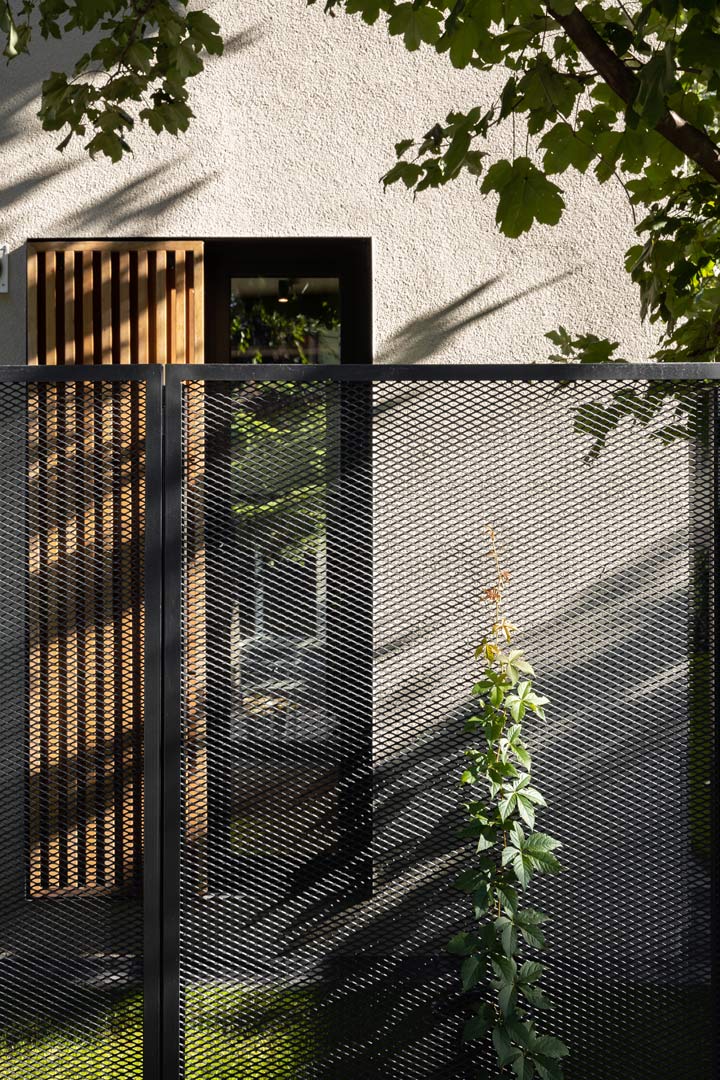
The exterior of the House around a tree suggests minimalist architectural expressions, but as soon as you enter the house, this illusion is dispelled: you are greeted by a completely different spatial layout, based on a dialog between the refined interior and the courtyard.
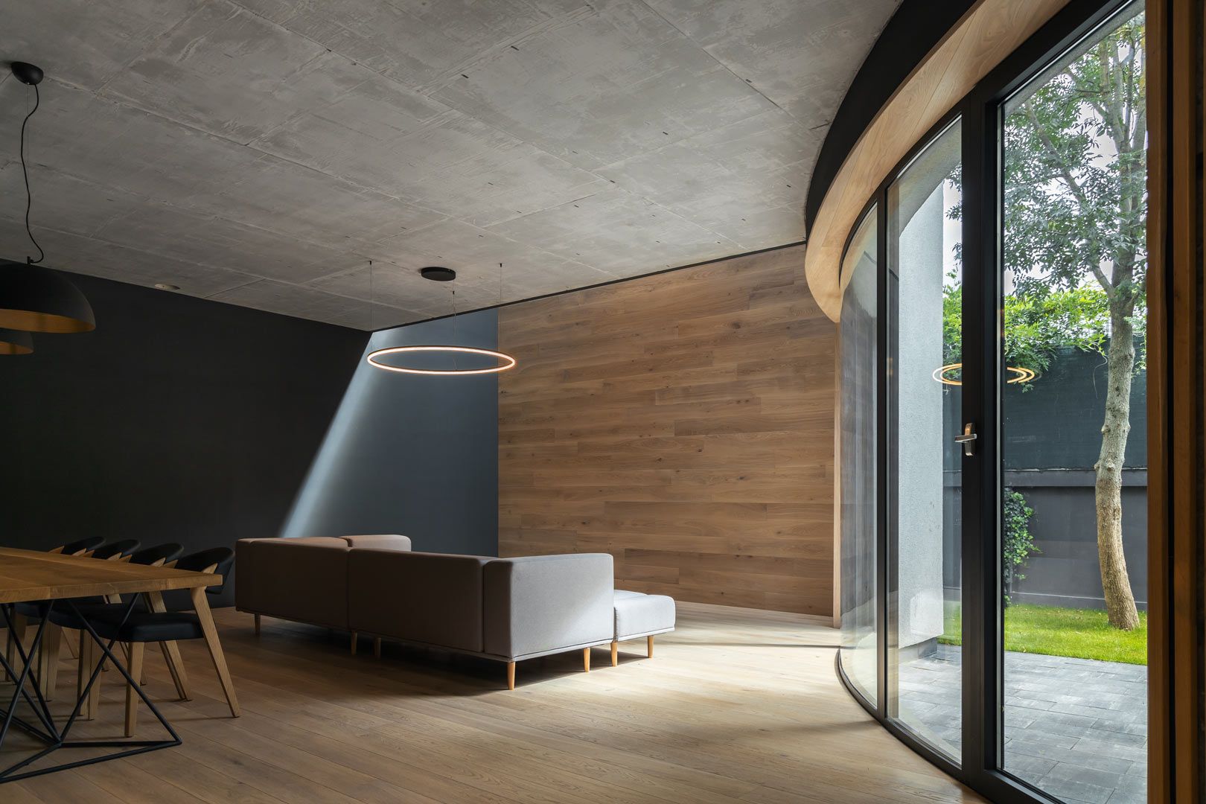
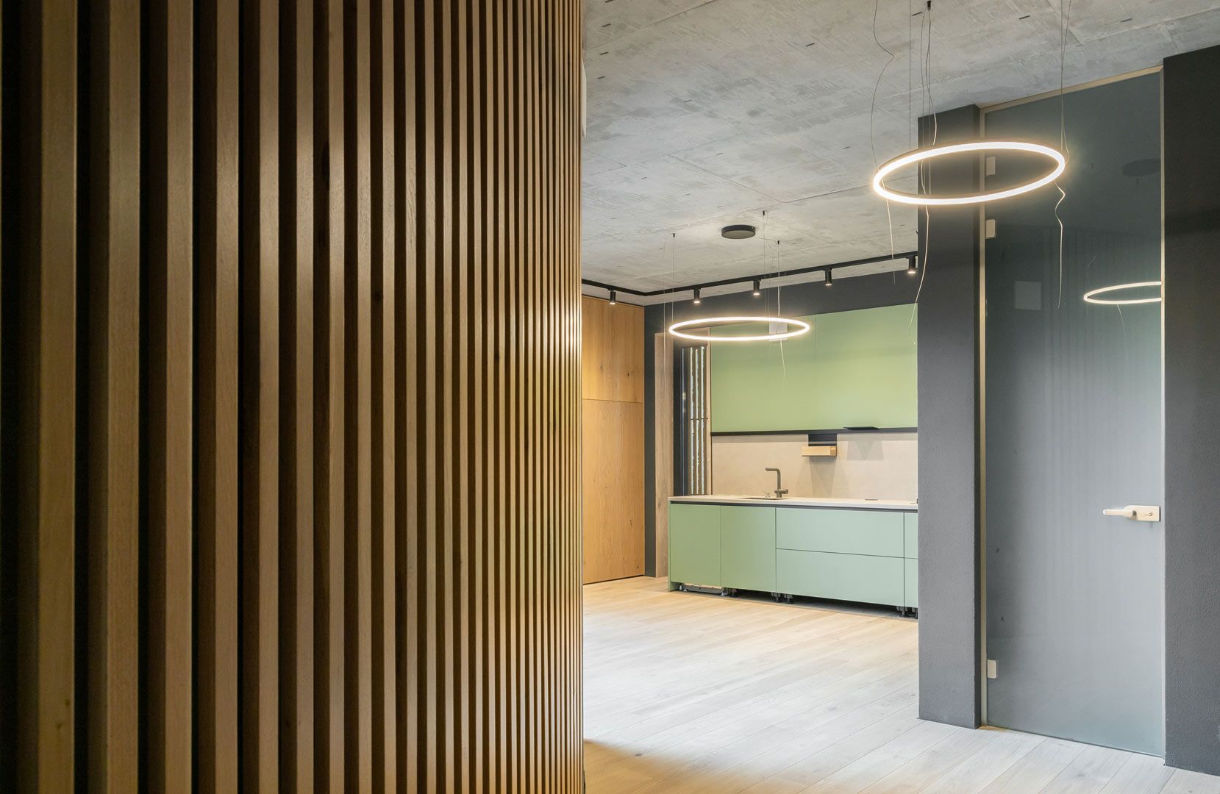
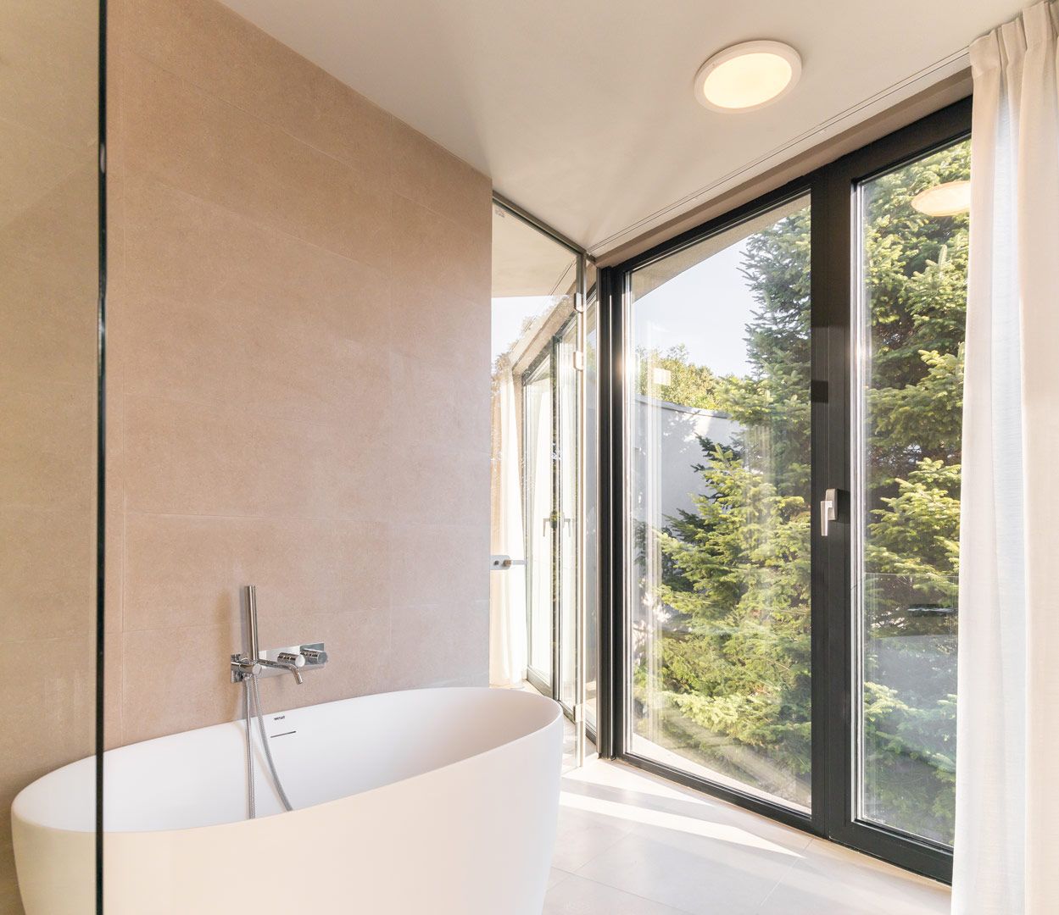
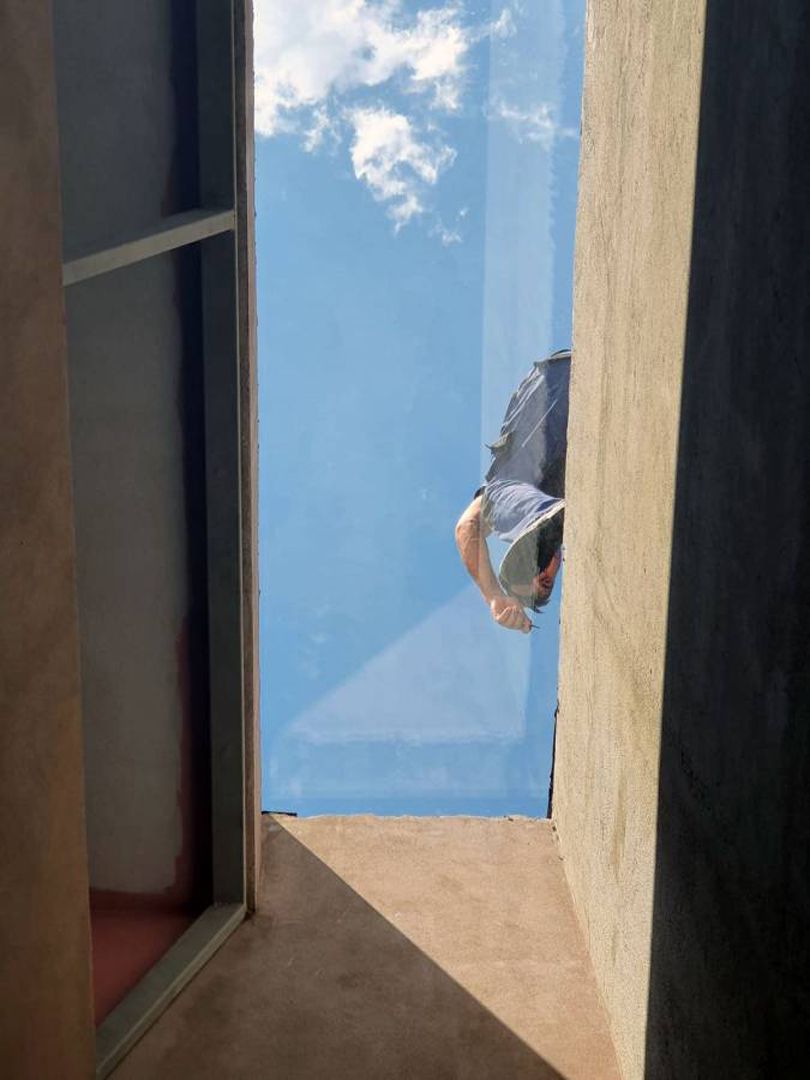
On the inside, the connection with nature is amplified by minimalist decorations and spaces based on the soothing tones of natural materials: wood, laminate flooring, concrete and robust light fixtures create an elegant yet natural effect.
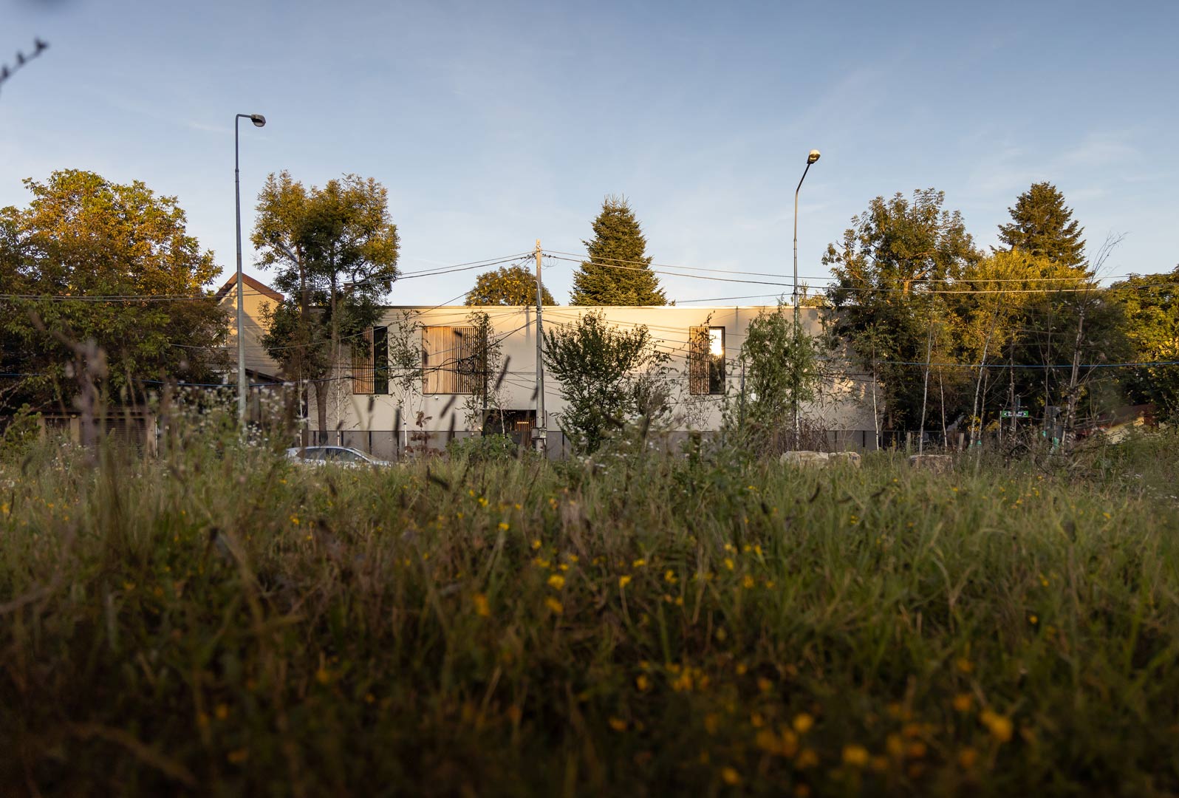
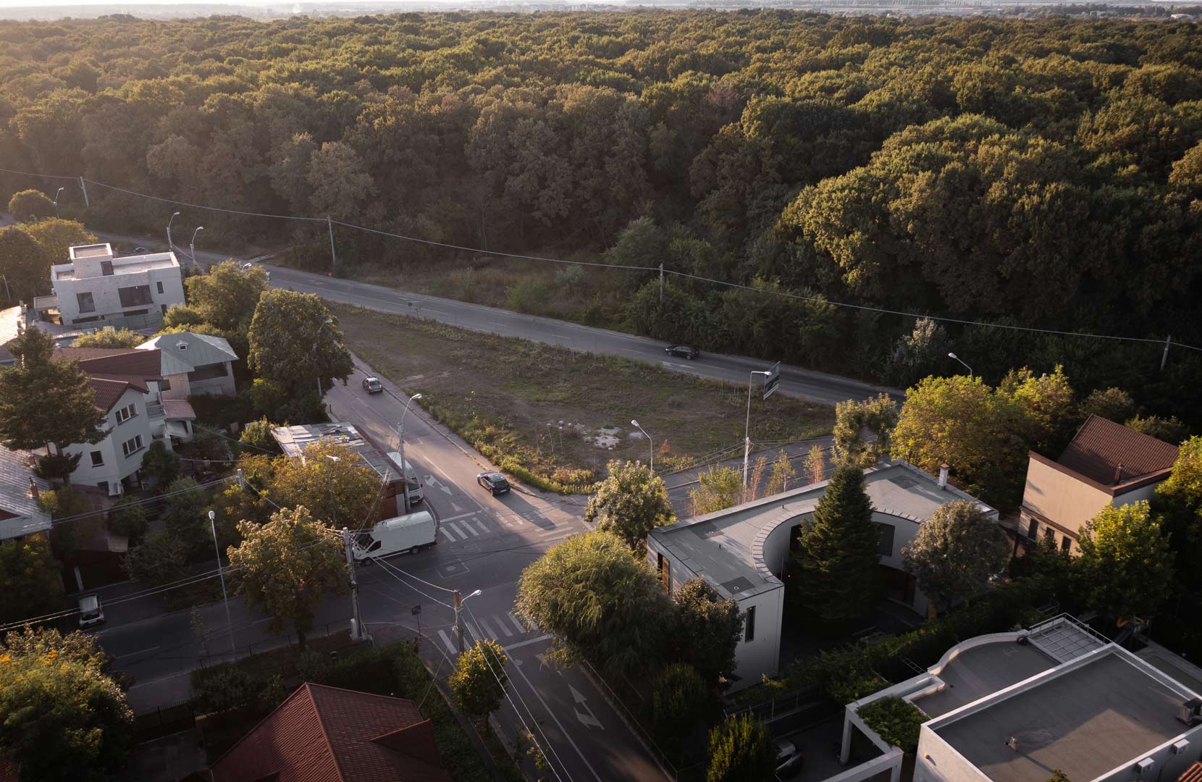
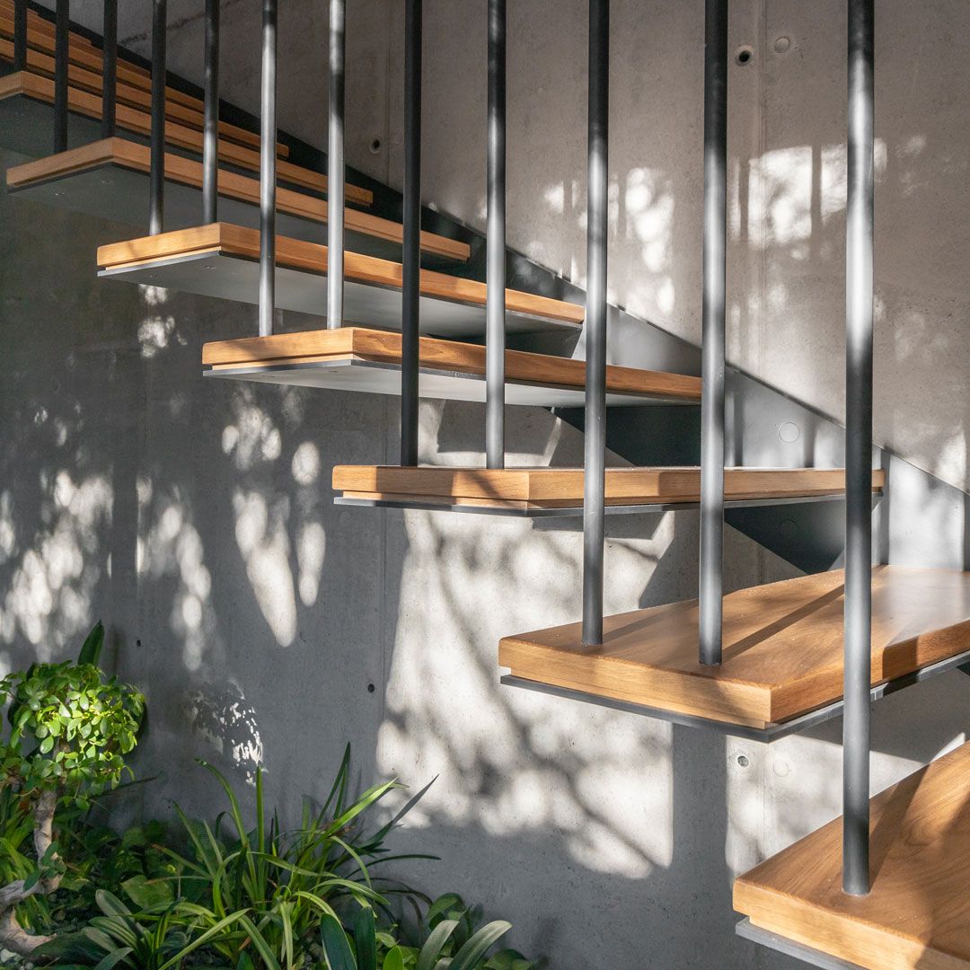

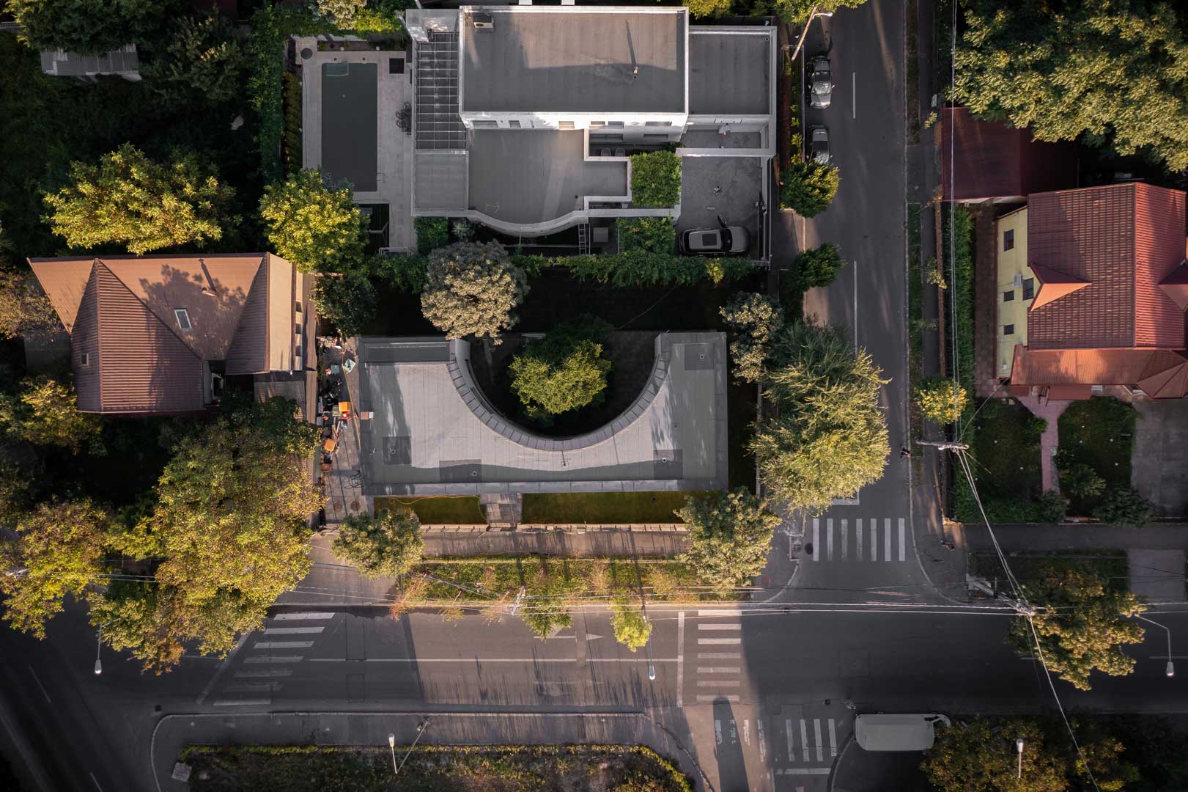
LAMA Architectura | Web | Facebook
Source: igloo









