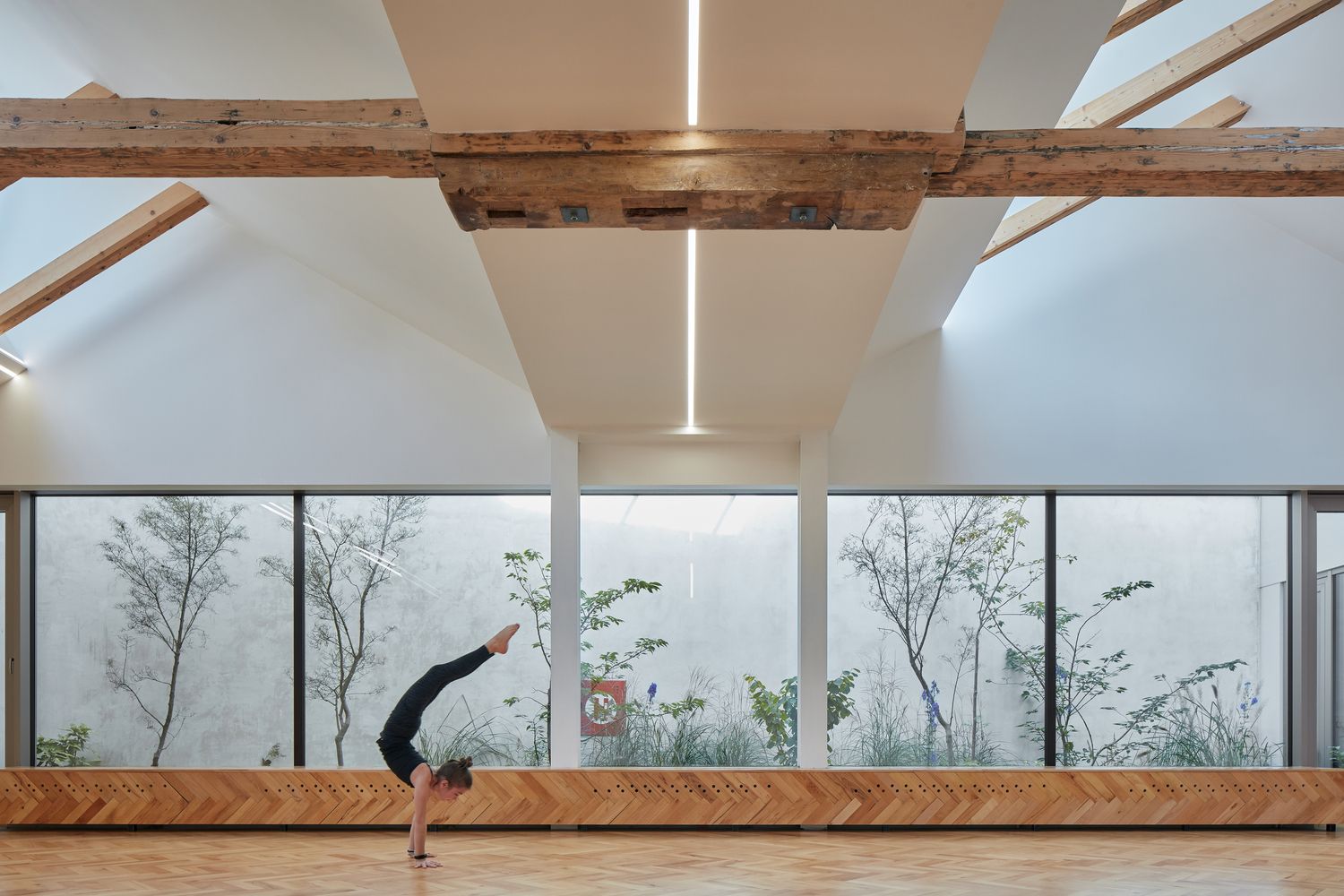Located in Brno, this postindustrial building has come to a new life under the name Yoga Garden and Art Gallery Brno thanks to the careful redesign by RO_aR architects. With the reimagined structures and renovated materials, the architects aspired for an honest and no-frills architectural style, mixing architectural heritage with abstraction.
“Within our European context, yoga, just like architecture, too often succumbs to the false of preconception, which we have attempted to avoid. We wished to create a space without the deceitfulness of nostalgia (industrial fake) or false spirituality (exotic cliché),” said the architects about their project.
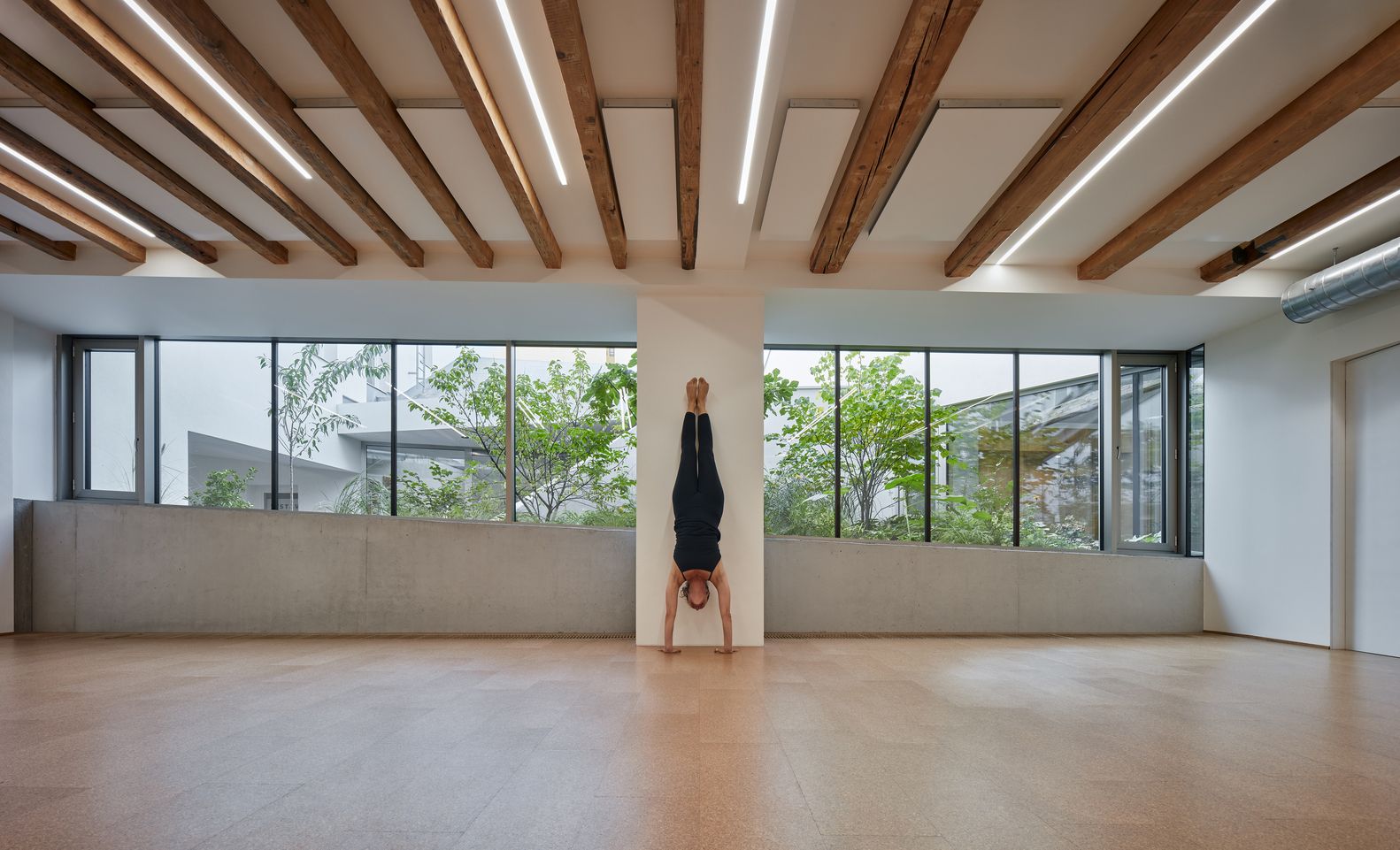
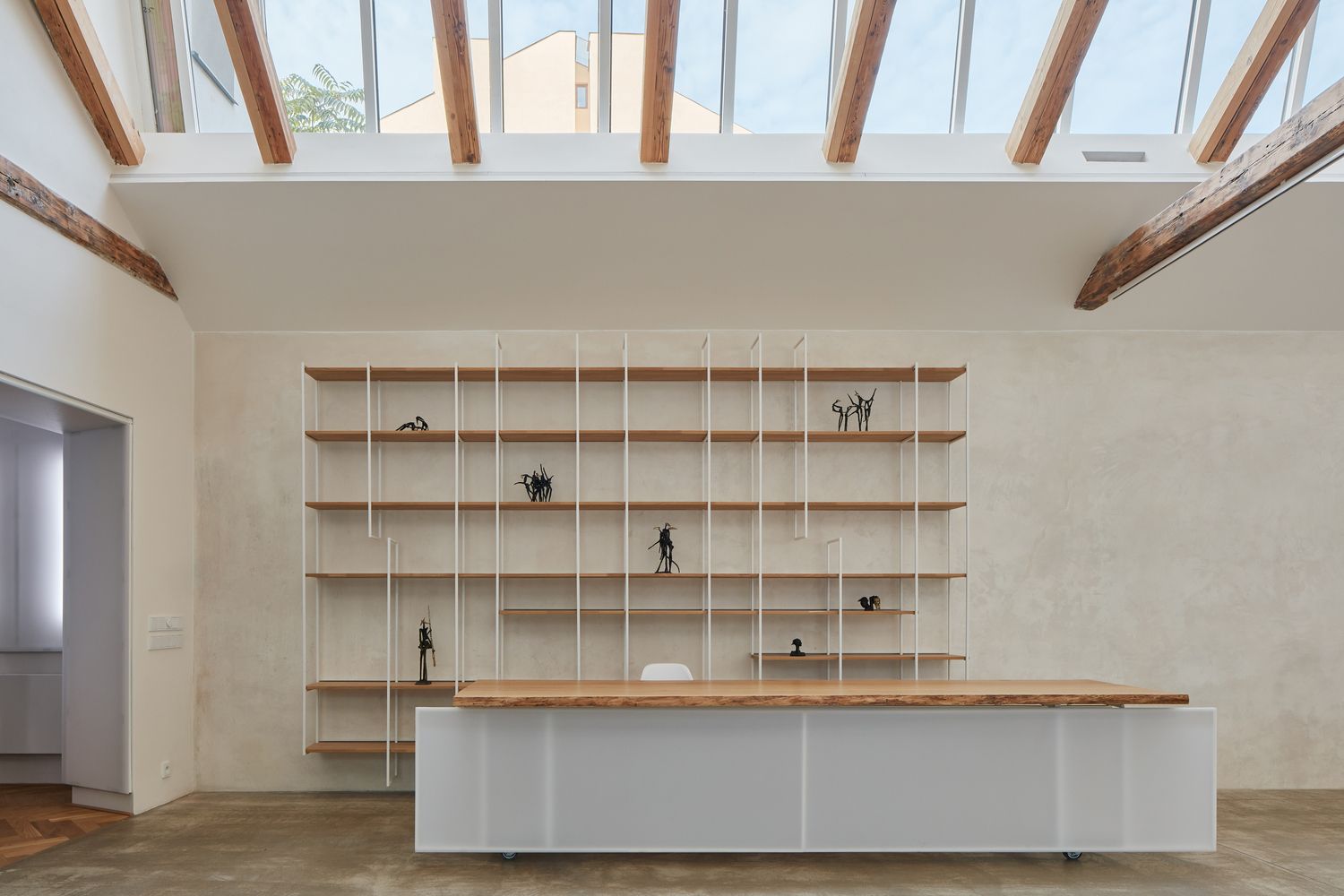
In the course of the refurbishment, they placed particular emphasis on freeing up the space: they removed walls and pillars to allow as spacious and light interiors to be born as possible. Then they incorporated the demolished materials wherever they could into the new structures. On the remaining elements, such as plaster and beams, they left the marks of time and imperfections deliberately. They imagined the process as an open dialogue where new dares to be new, while the old dares to remain old.
“We wanted to create an atmosphere of an abstract and pure space where the city and the architecture blend with the greenery of the garden, the sky and the light,” RO_aR architects representative Szymon Rozwałk told Hype&Hyper.
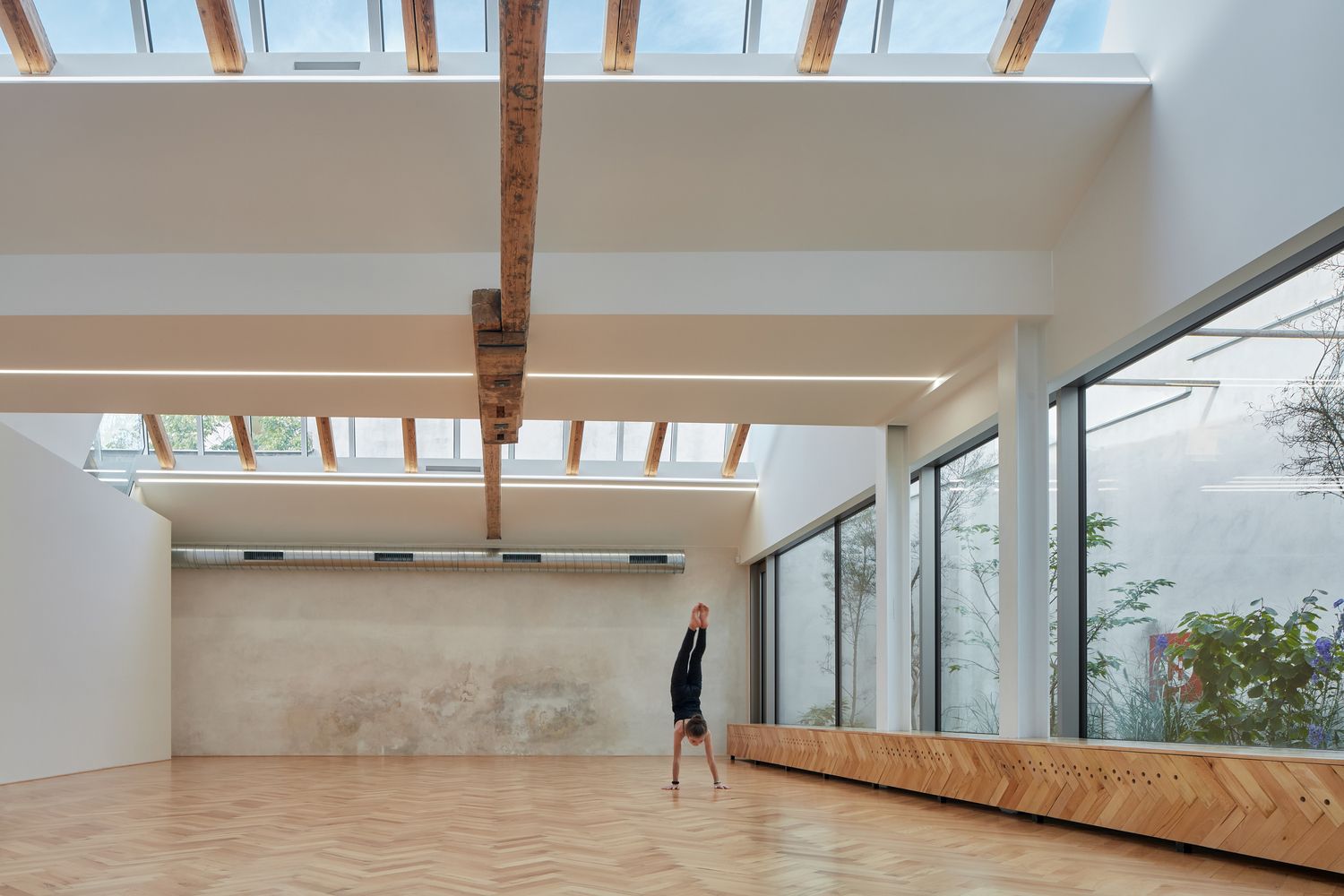
The building is closely linked to nature and its environment: thanks to the diversely placed glass surfaces, those inside can marvel at certain details of neighboring buildings and the newly established garden, too. They wanted to interconnect the interior with the world around it: to allow people inside to feel the city of which they are part of, while they have every possibility to forget about the outside world and concentrate strictly on themselves as well as yoga or art.
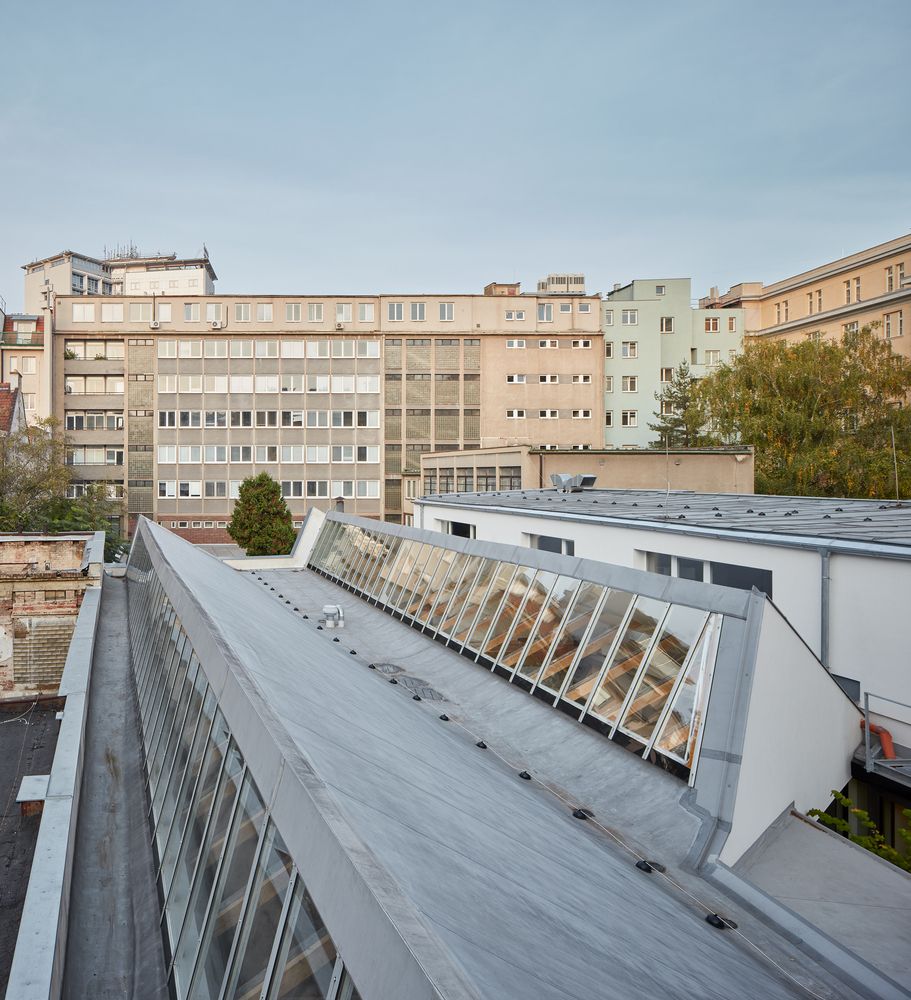

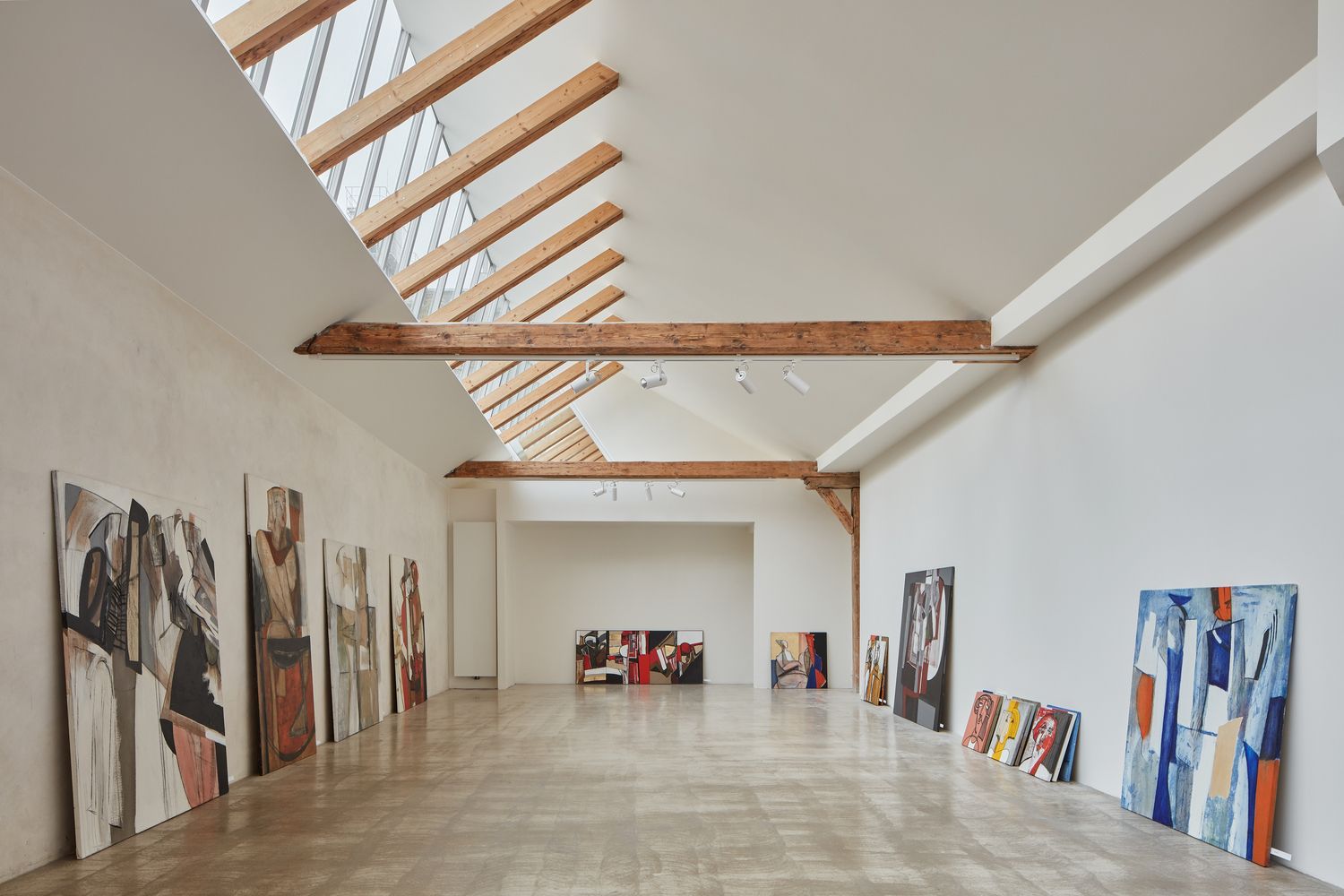
According to RO_aR arhitects’s philosophy, the goal of the architect is to foster sustainable growth and to minimize carbon footprint, thus they established the garden in a manner for the ground to retain rainwater to eliminate the need for watering. The microcosmos of the internal garden is at the same time the view of the practice room, which provides a different background in each season, thus giving a more homey and cozy feel to the industrial interior.
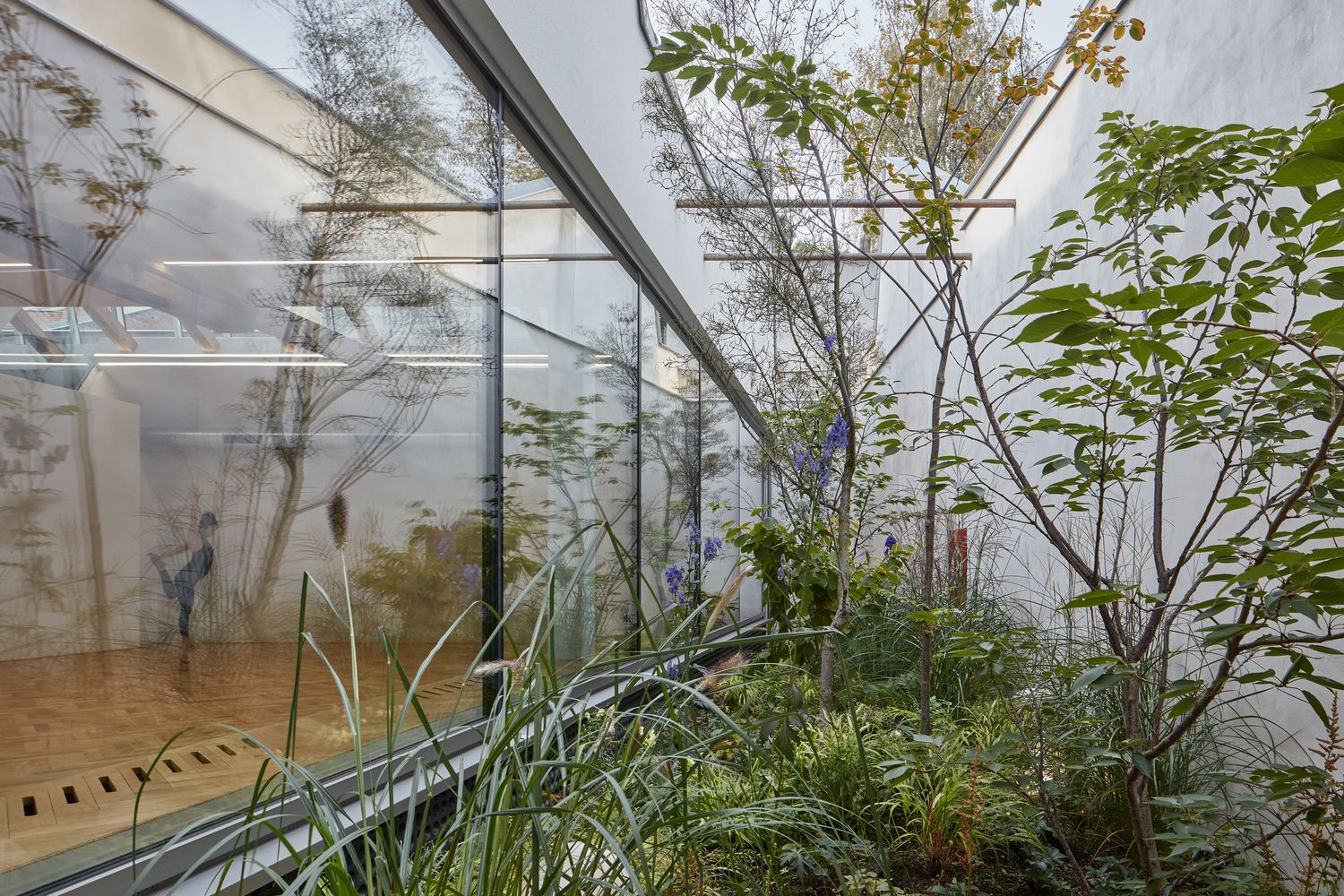
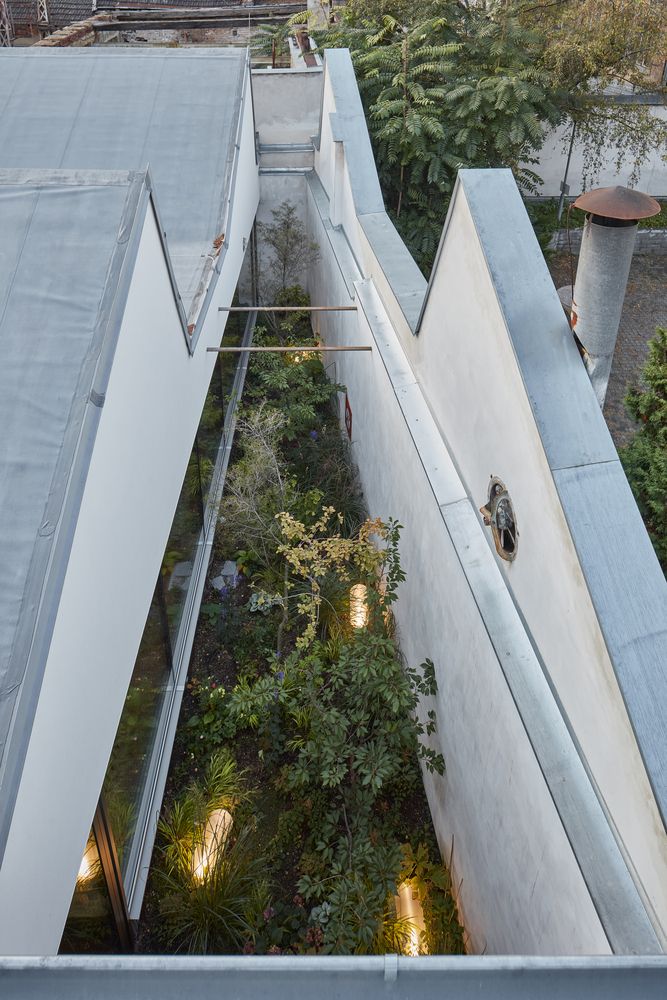
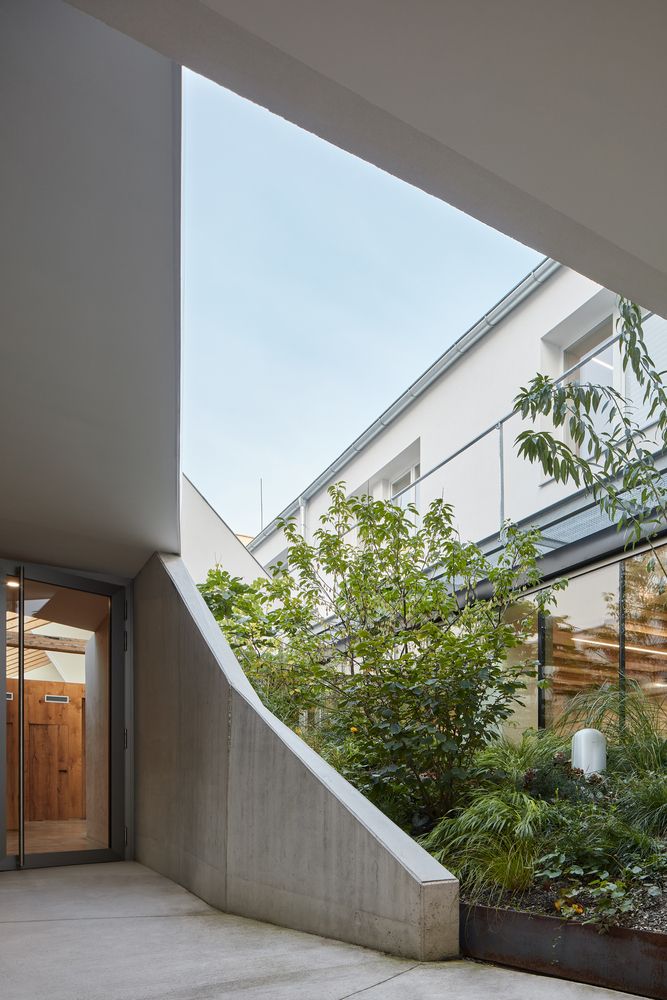
RO_aR architects | Web | Facebook | Instagram
Source: Arch Daily









