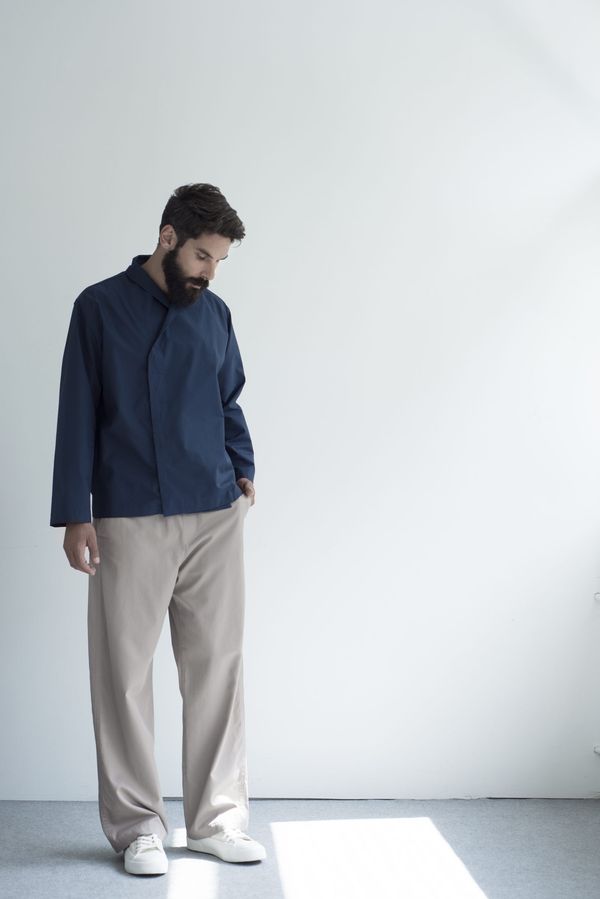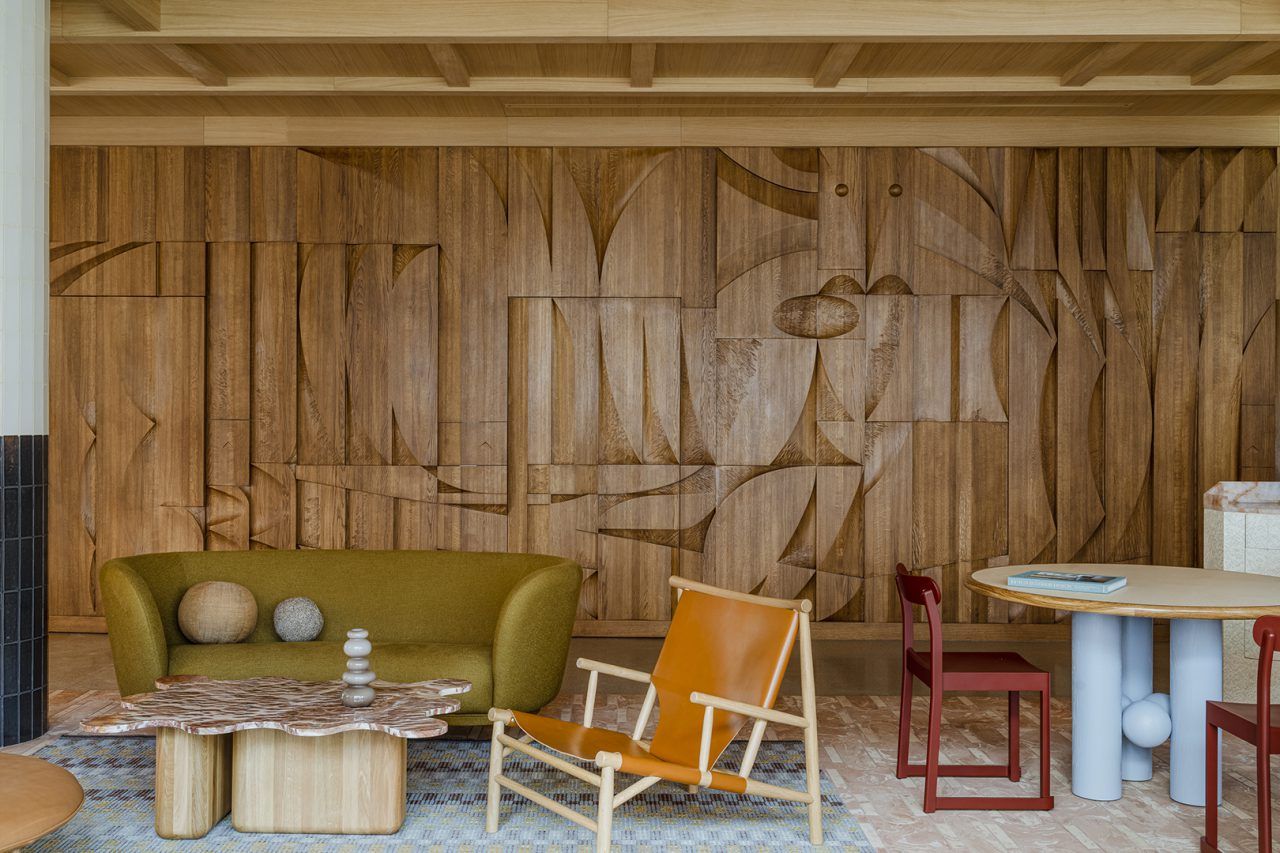It’s no secret that we’re fans of interiors with aesthetic and pleasant atmospheres, where the colors, textures, furniture and objects create something that’s hard to replicate and can instantly influence the mood of the moment. However, when it comes to interiors, the focus is often on the project itself—here we’d like to reverse this.
We’ve rounded up some of the top-talented designers from the region who follow unique visions and are worth keeping on your radar for more than just a successful project. In our first round-up, we present a Polish studio, a Czech and a Hungarian designer.
Paradowski Studio | Poland
The Krakow-based Paradowski Studio’s team of architects and designers is led by a young Polish couple, Zuza and Piotr Paradowski, who look for inspiration at the intersection of art, contemporary design and traditional craftsmanship. They often like to mix elements from different periods of architecture and design history, creating concepts based on forgotten design classics. However, iconic chairs and lamps are always reinterpreted and placed in a contemporary context, so the result never has a strong retro or vintage feel.
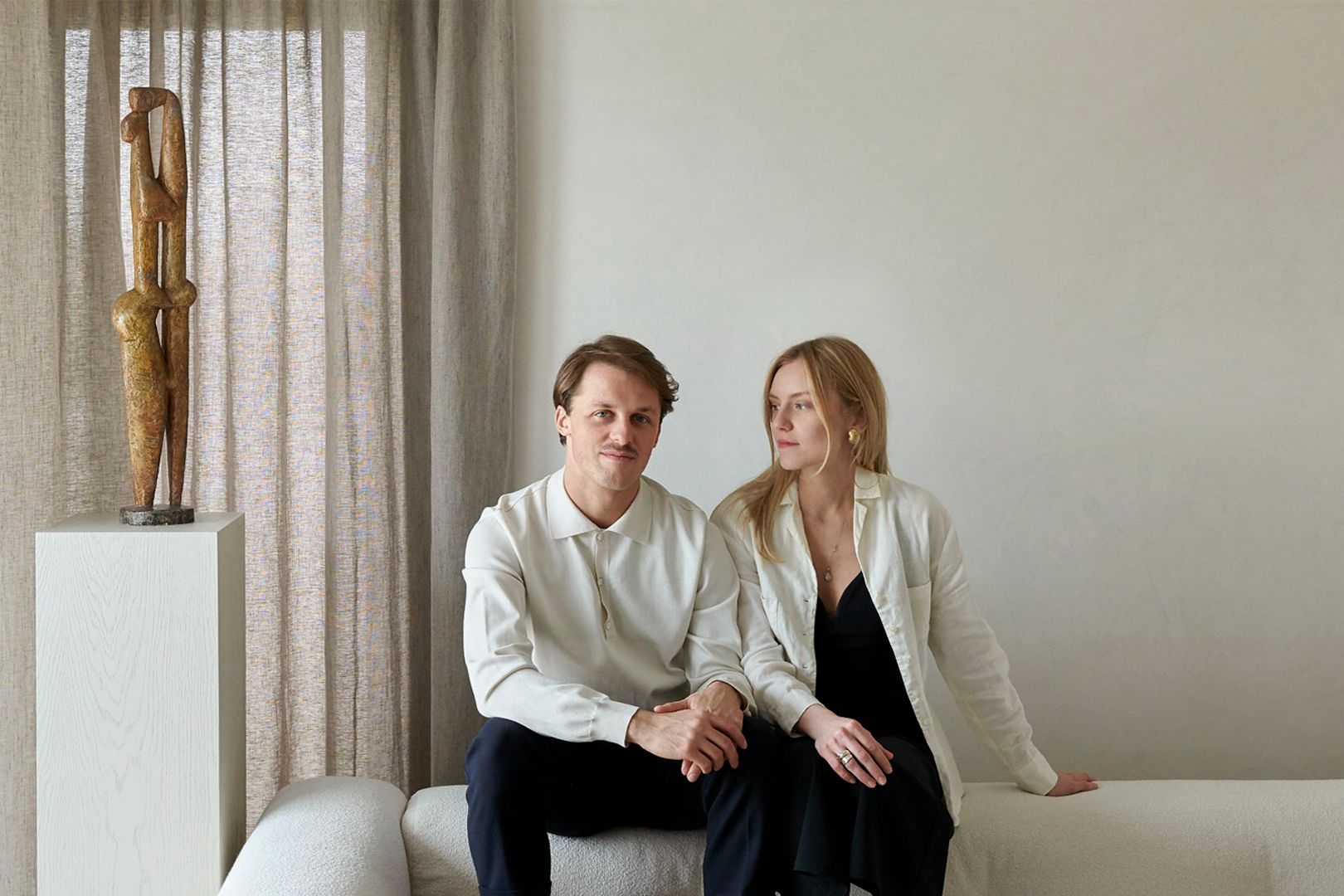
The manifestation of their design credo is their own showroom, DOM. Located in the heart of Krakow, this space houses the studio’s diverse collections: rare vintage furniture, lamps, artworks, textiles and furnishings, an exclusive selection of books on architecture, interior design and graphic design, reflecting the spirit in which they approach their commissions.
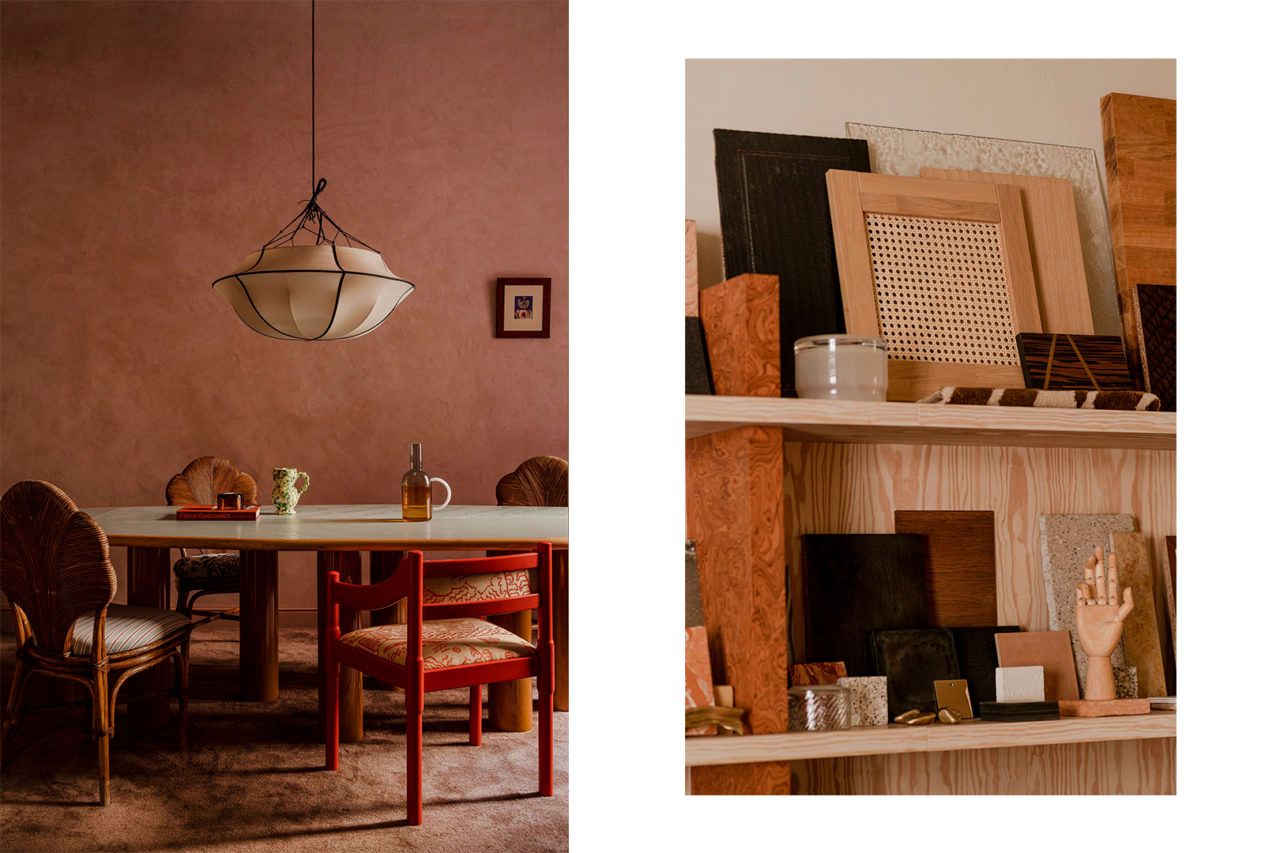
Their portfolio includes a diverse range of work from intimate homes, offices, hotel interiors, restaurants and shops. They take a holistic approach to the design process and pay attention to the smallest details, resulting in a skillfully designed yet natural overall effect. We’ve picked our favorites from each of the three categories: the eclectic cavalcade of the award-winning PURO hotel, DS’s living-room office and an apartment designed for a creative couple in Warsaw inspired by modernism.
Puro Hotel
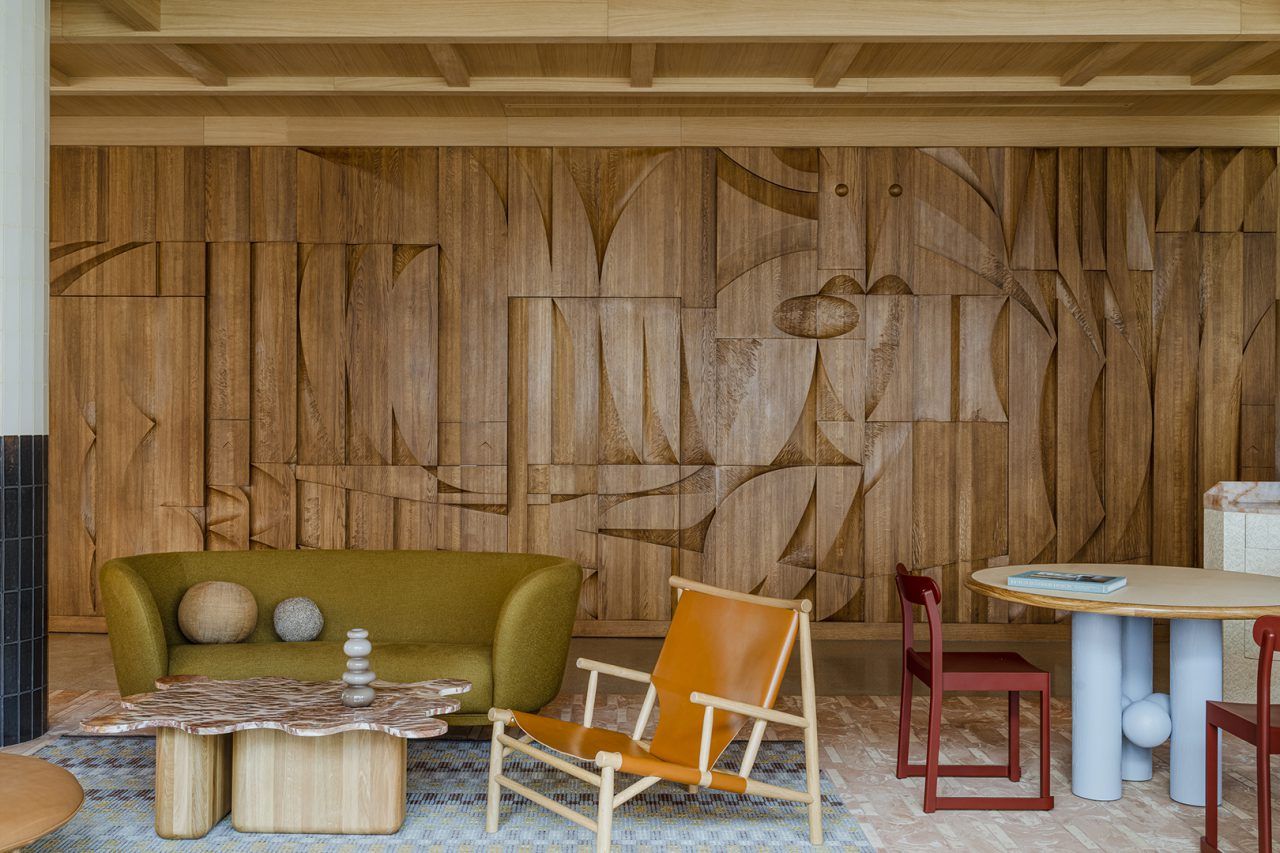
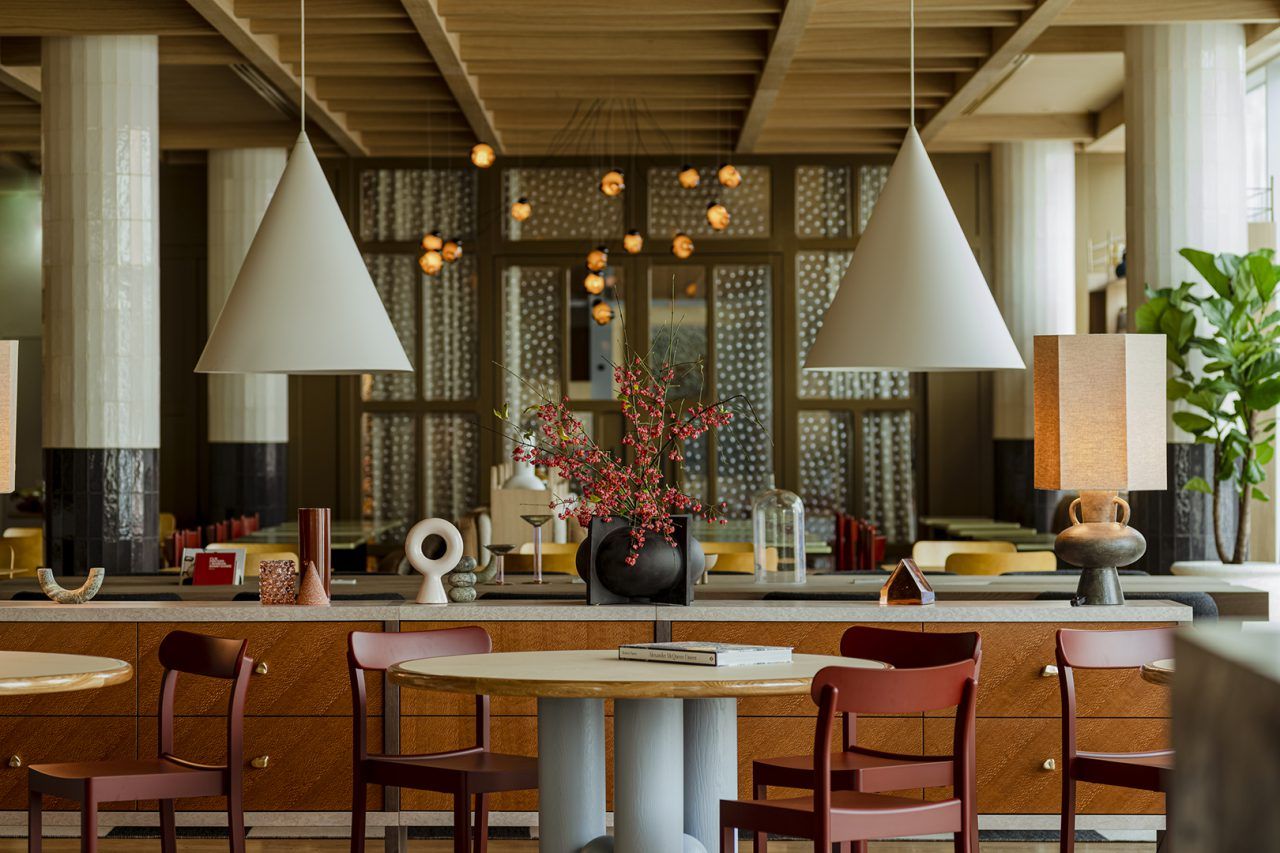
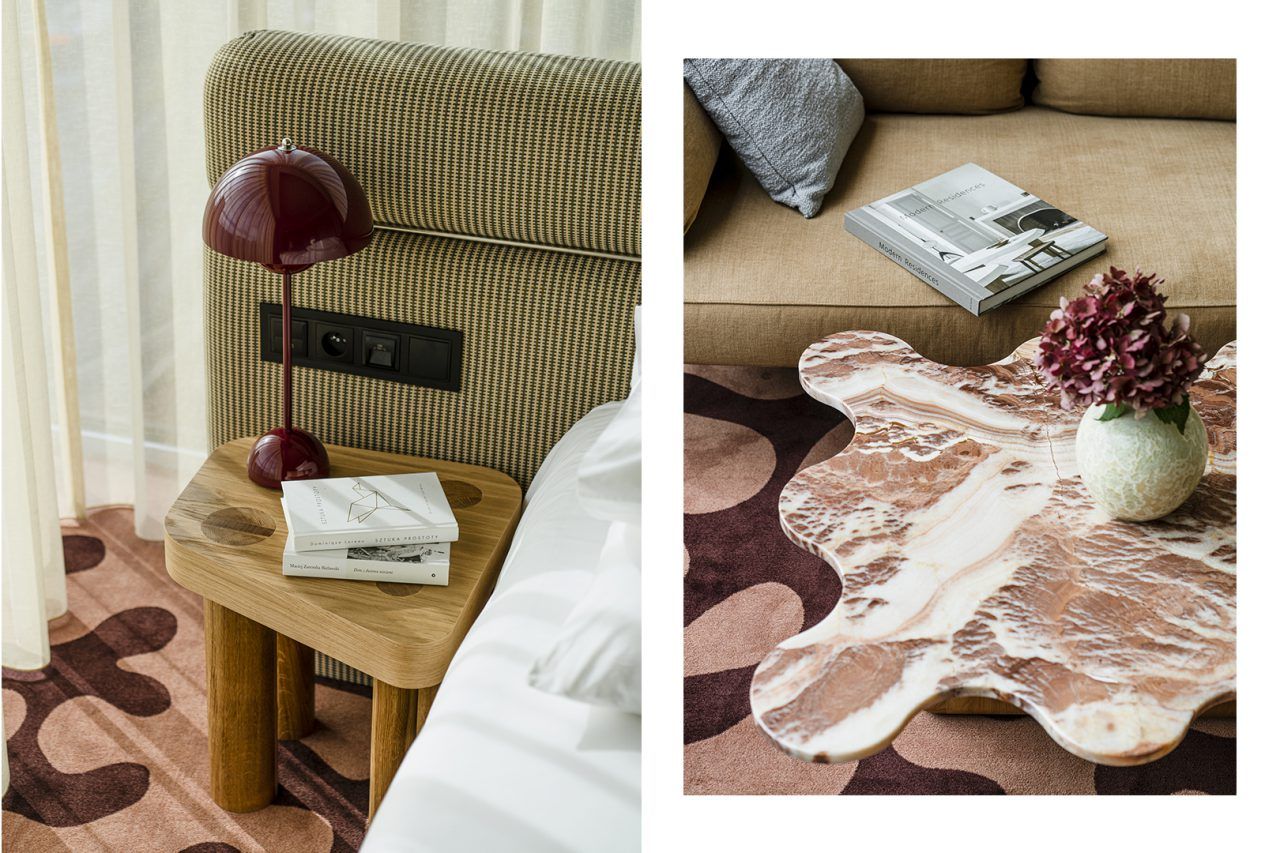
DS office
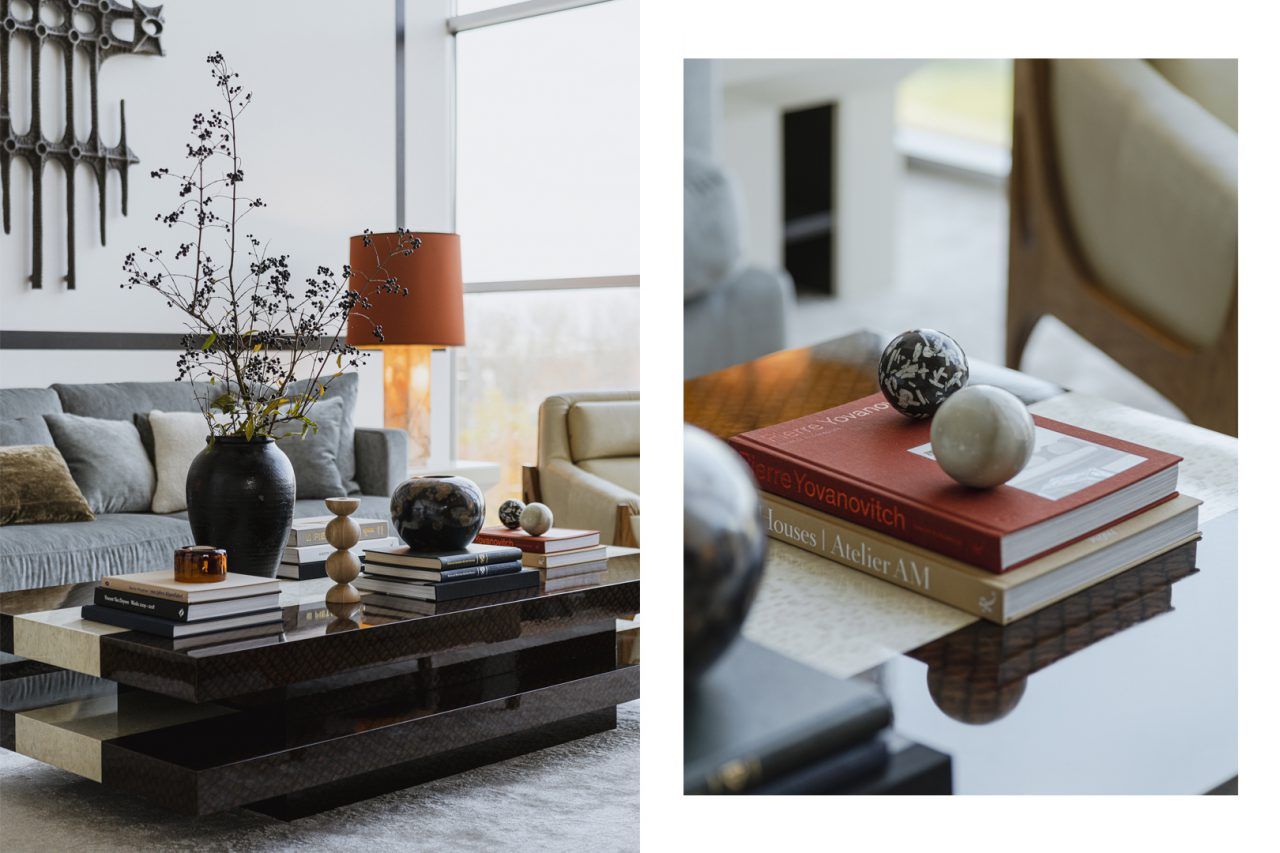
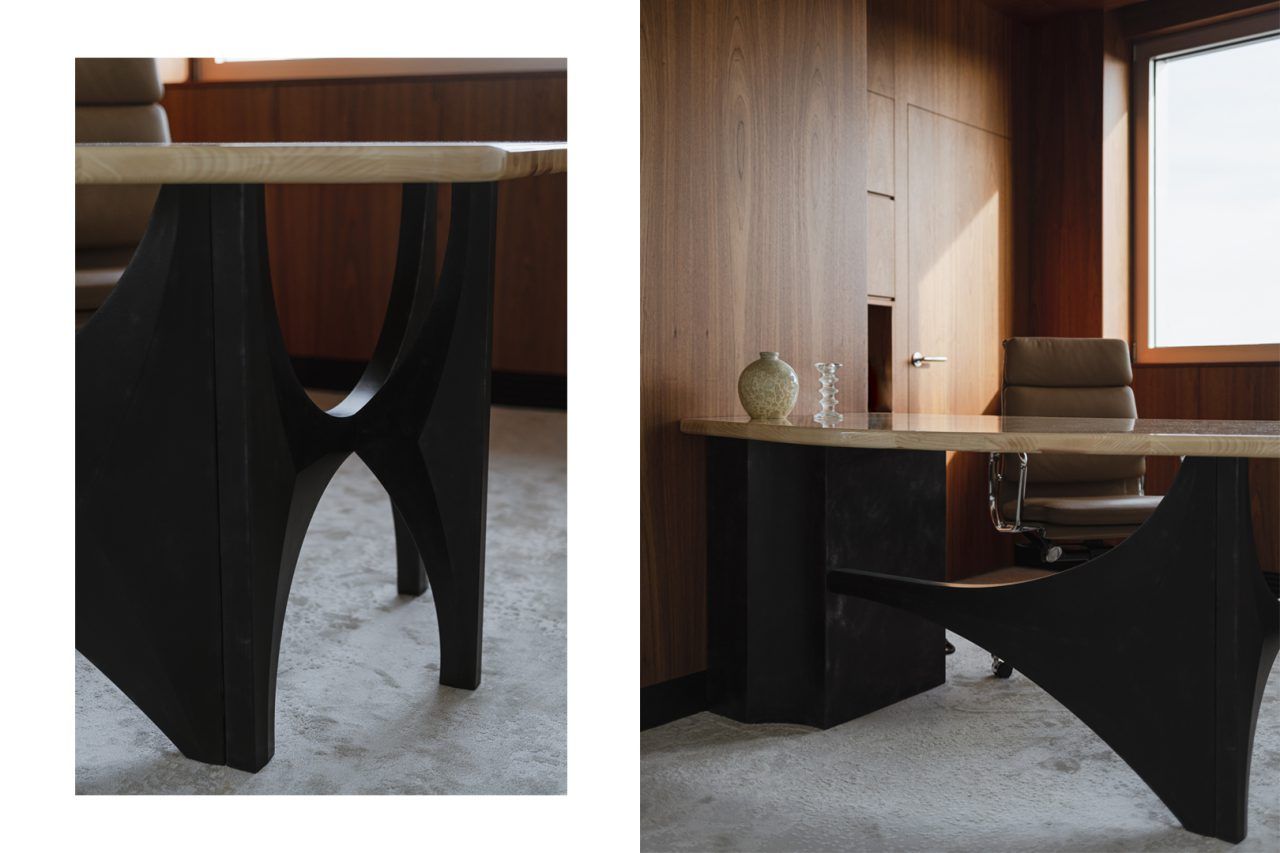
PWL Apartment
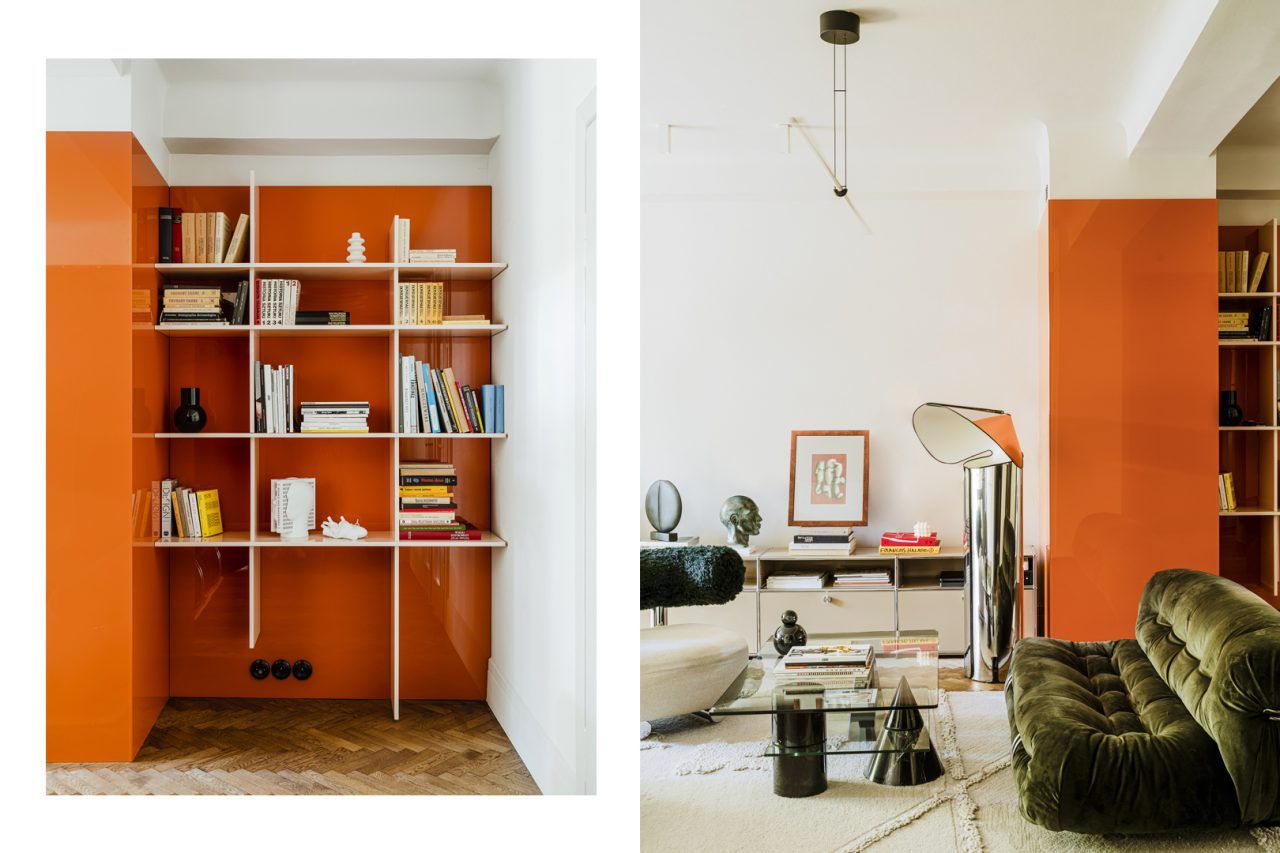
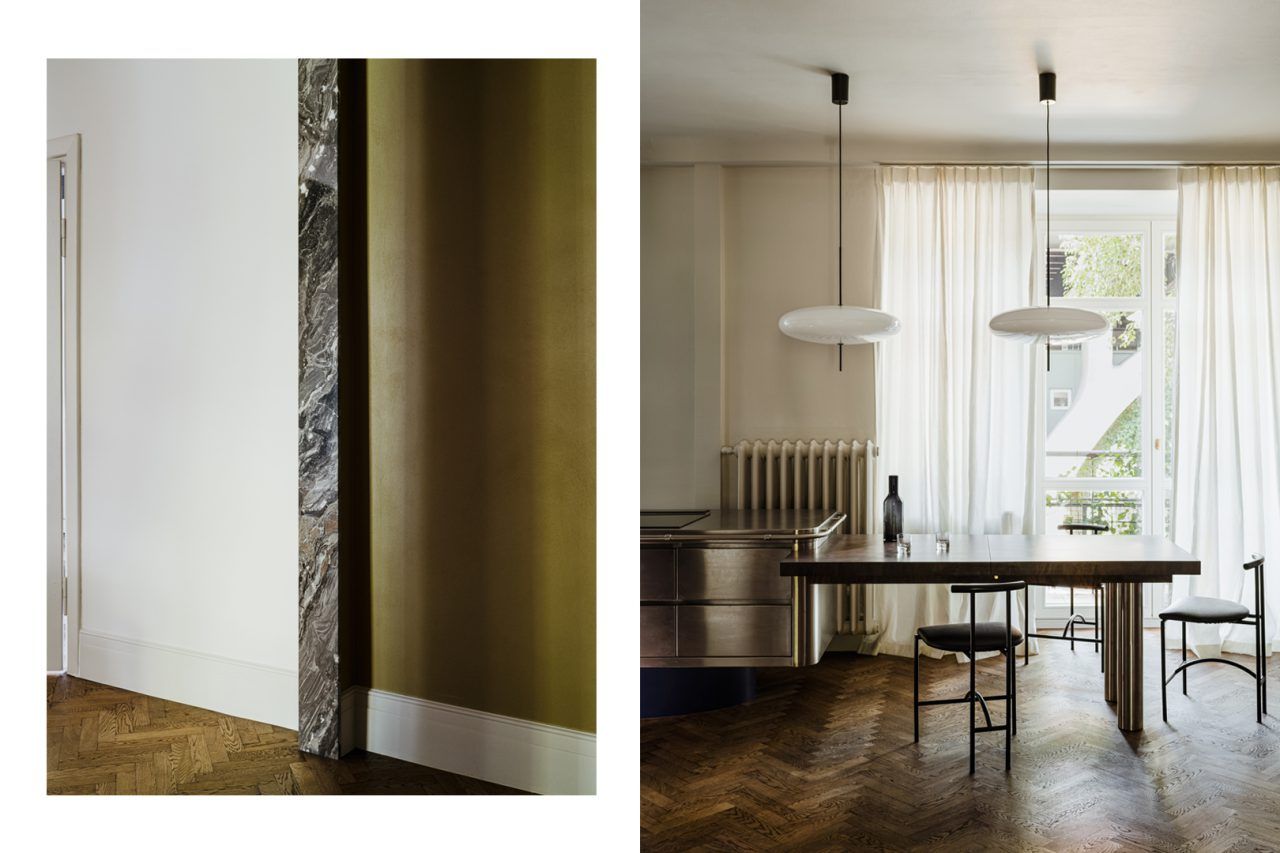
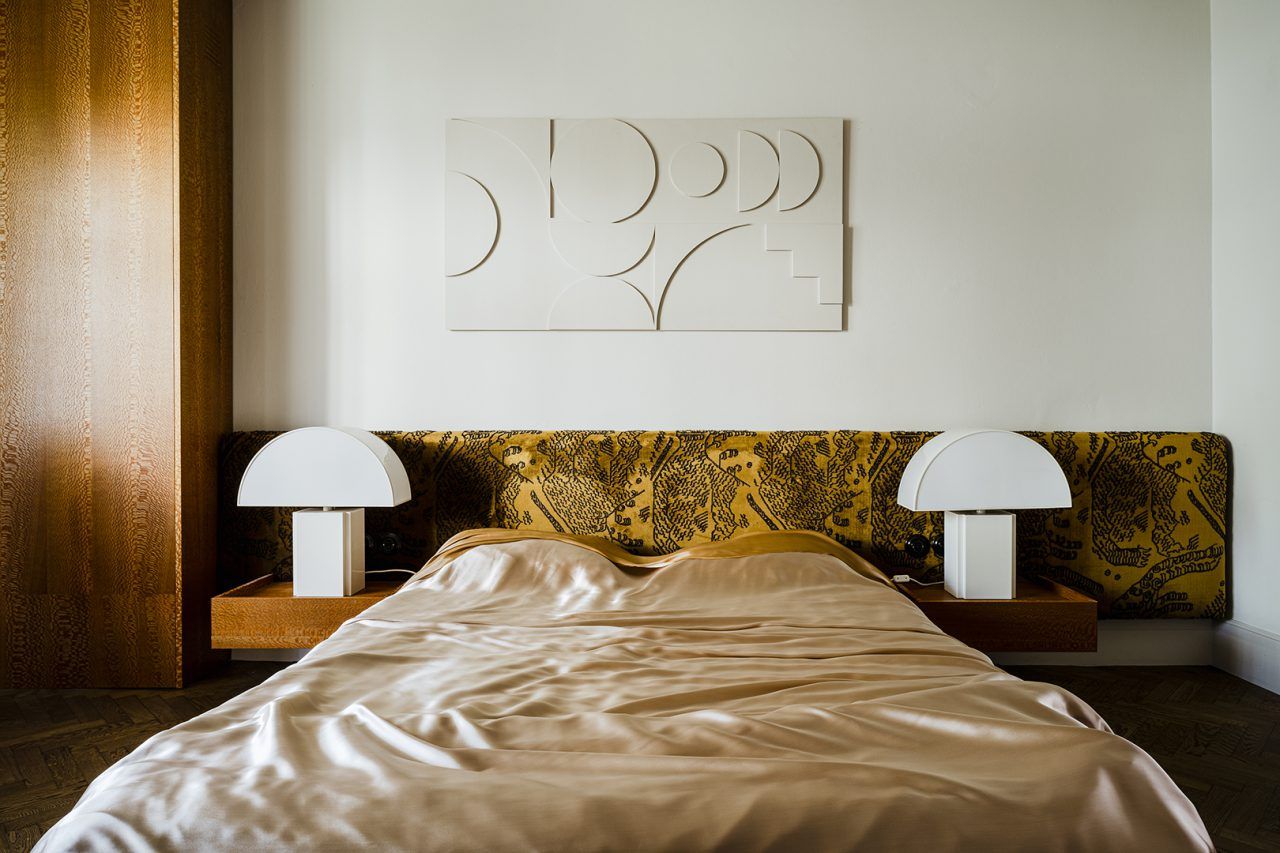
Gergely Lőcsei | Hungary
Architect and interior designer Gergely Lőcsei has been observing the built environment on a daily basis for over fifteen years. Sunlit spaces, natural materials and a strong emphasis on plants characterize his work, whether he is working on apartments or hospitality units.
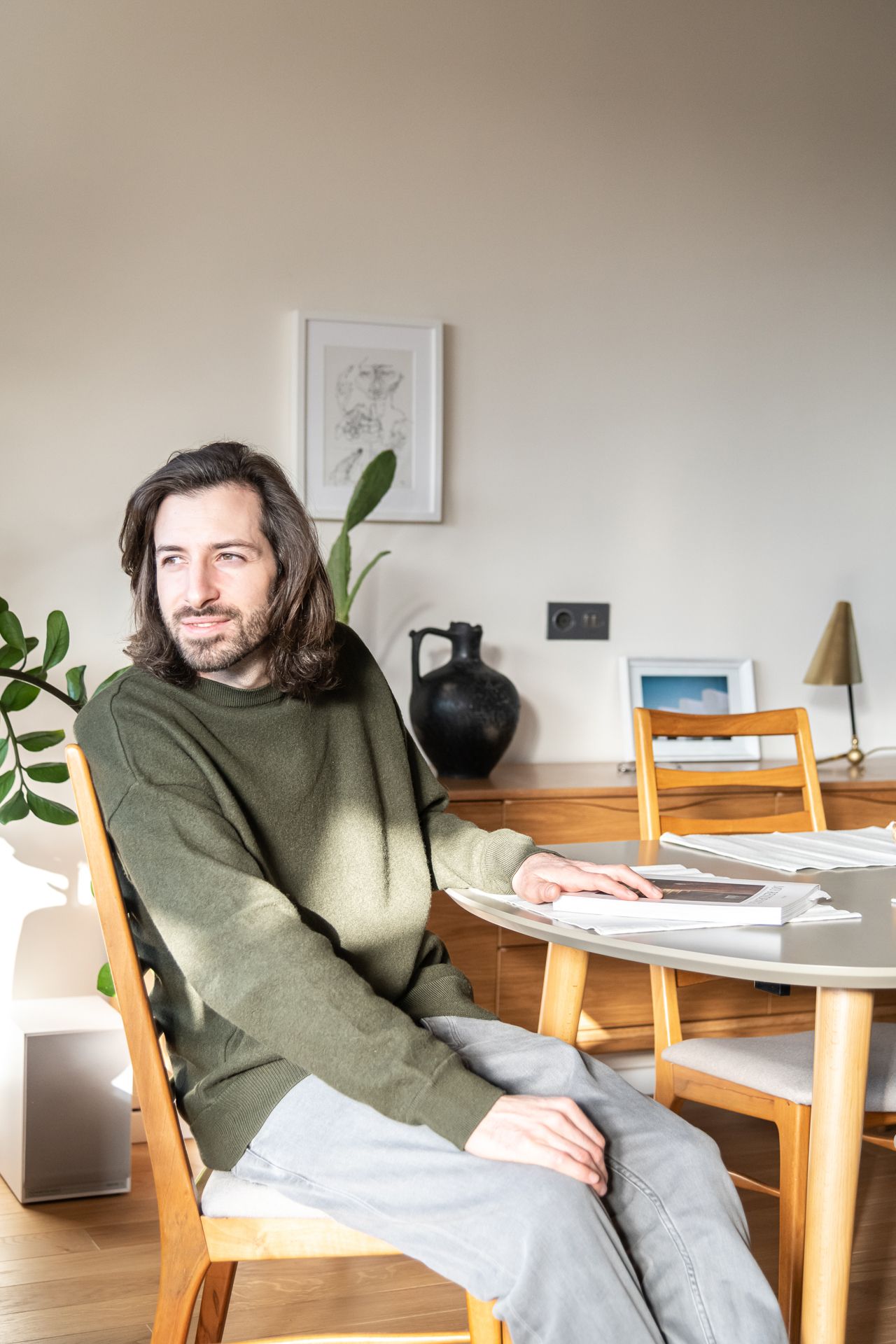
“I believe that beyond subjective perception, there are certain psychologically explicable recurrences in the way we relate to the environment. I see architectural and interior design as a process that offers the opportunity to start along these recurrences and create a built environment in which users feel comfortable. This kind of “re-sensibility“ is based on environmental psychological observations rather than aesthetic or narrative content. All this may appear less unique or spectacular at first glance, and less “sellable“ in photographs, but users’ feedback and appreciation tend to confirm this assumption. My hope is that in the spaces I design, beyond functionality, it is this people-centered approach that is most reflected. This kind of long-term thinking is also in line with environmental and sustainability considerations: I prefer to use recycled building materials in my designs, and I am happy to see old furniture or lamps find their place in the space again,“ Gergely told us.
“Another important guideline for me is that the process doesn’t end with the submission of the plans: I see design and construction as a social activity that is not something to be done as quickly as possible, but rather a pleasure to enjoy working together while treating each other with the utmost trust and respect,“ he added.
Apartment K
When designing the interior of the apartment on the Gellért Hill, the main consideration was to create a bright and practical living space by taking advantage of the structural flexibility of the house and the favorable orientation. Gergely achieved this by, among other things, integrating rooms, making careful use of space and balancing the proportions of white and wooden surfaces. The clean design, mixed with design classics, is complemented by a few well-chosen vintage accessories.
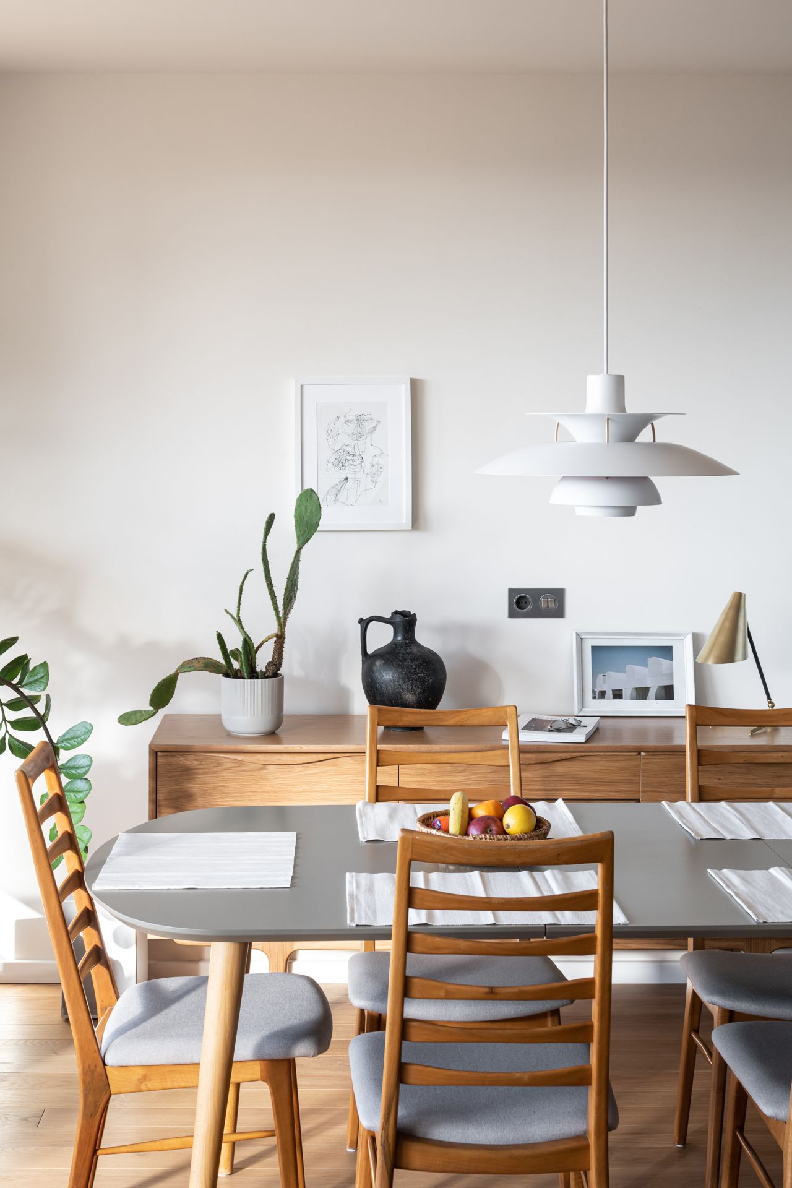
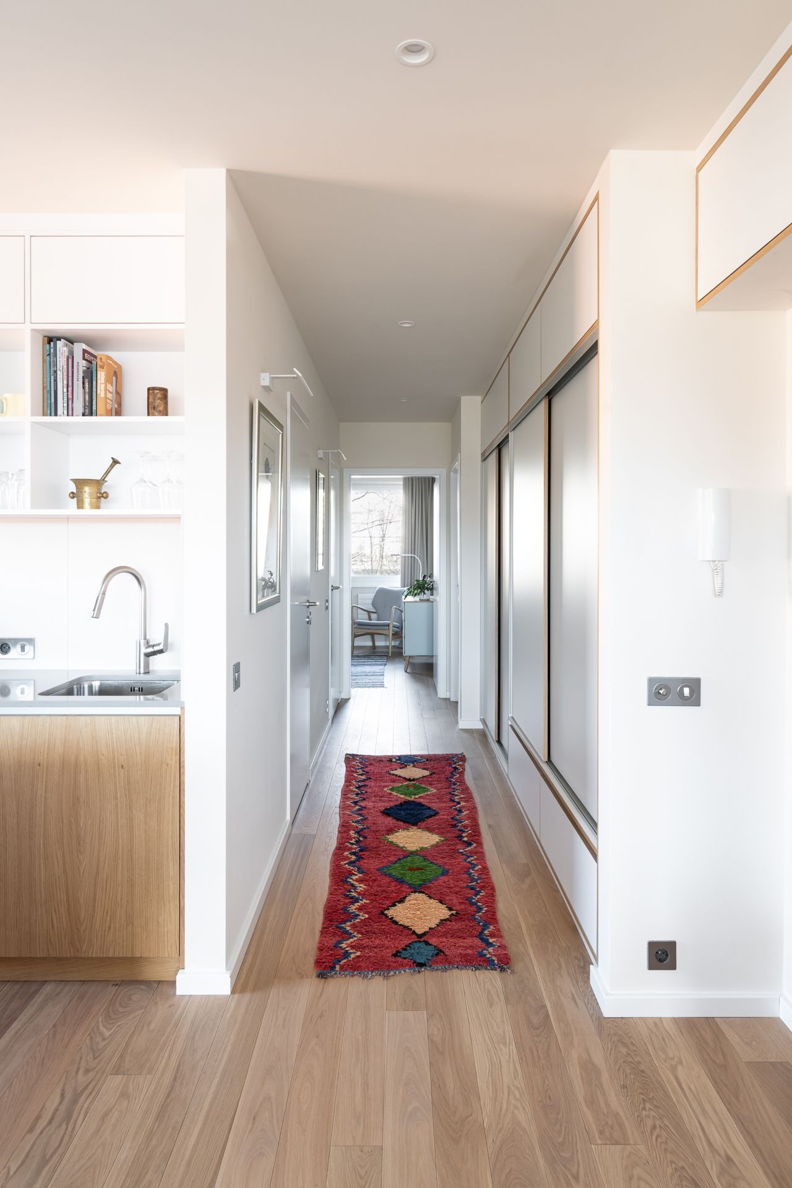
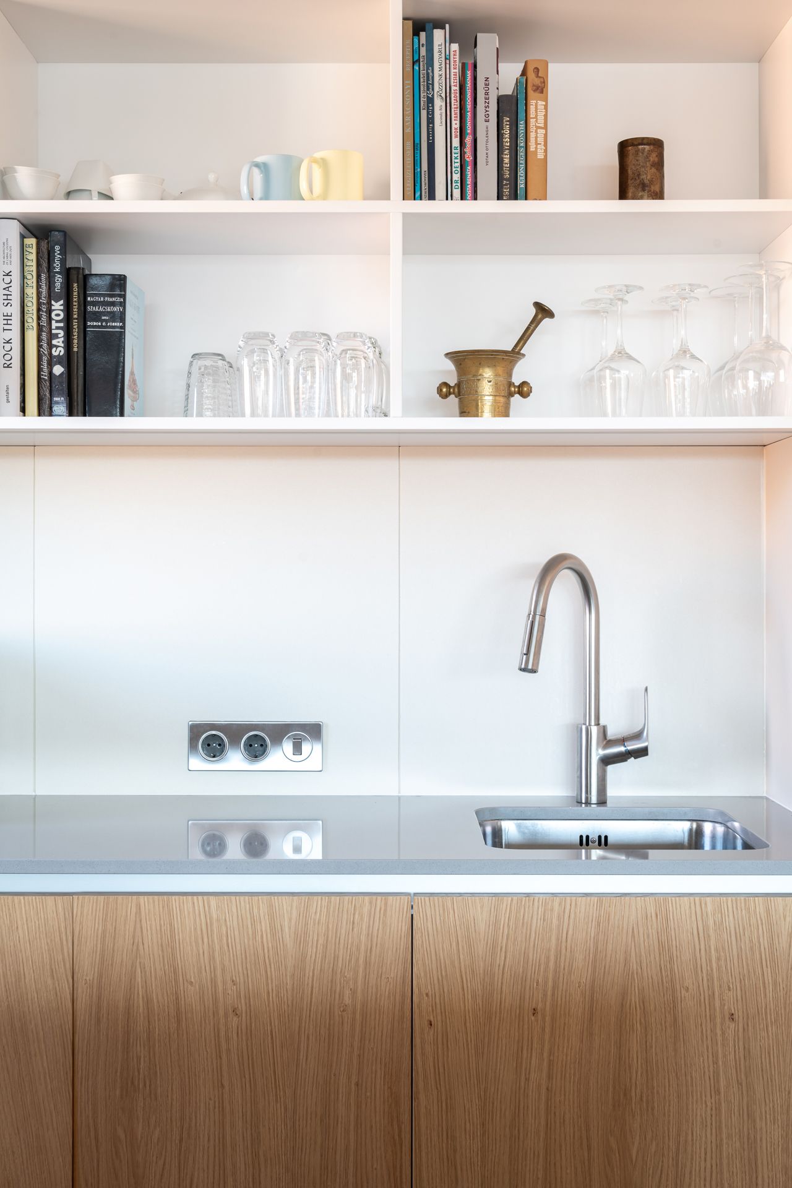
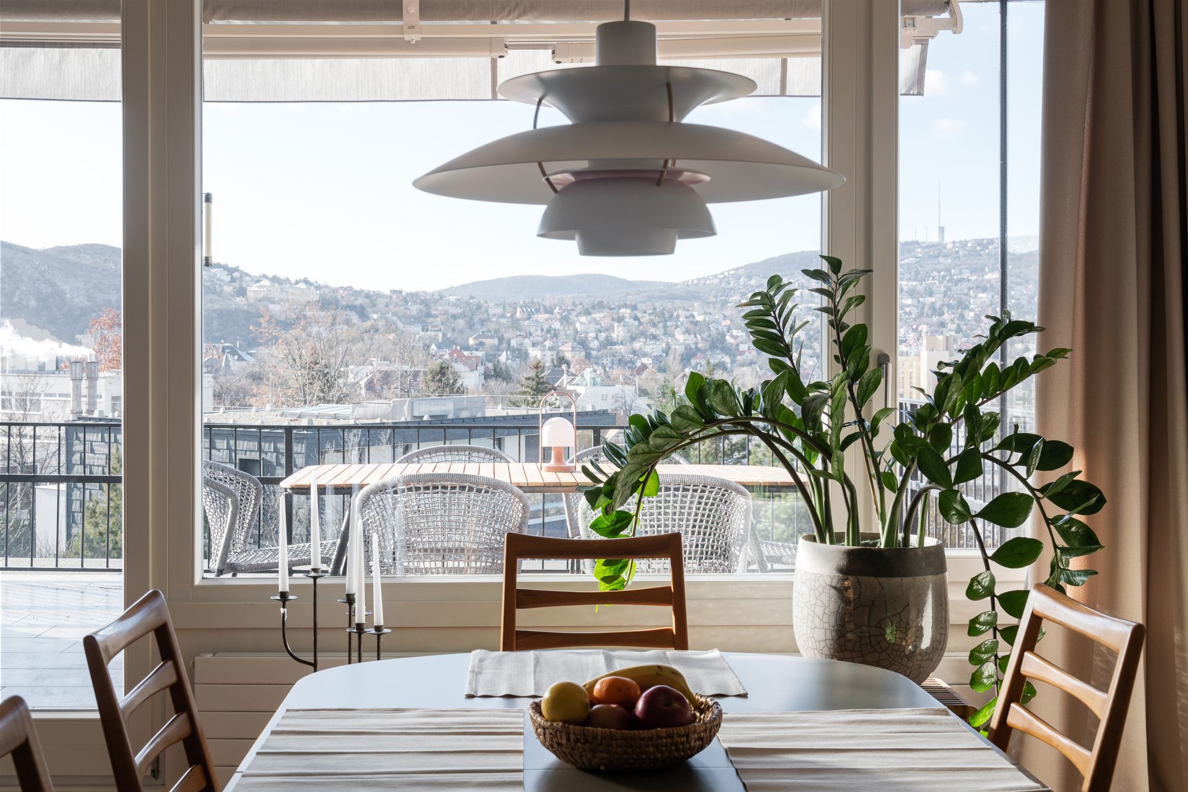
Mad Scientist
In the case of the Madhouse, which opens in Anker alley, the aim was to recreate the atmosphere and the overall image into a multifunctional and homely downtown living space. “I tried to divide and furnish the space in such a way that each guest or group of guests could find the ideal seating according to their current mood and goals. I tried to create this by using a variety of different space settings, table shapes and seating arrangements. The podium at either end, at different heights, also plays an important role in dividing the guest space, where I have created more intimate, secluded seating areas with built-in upholstered benches, rugs and more plants. Here you’ll also find an important feature of the space, the children’s corner, which, in addition to toys, is made all the more inviting for the little ones by a colorful Moroccan Berber rug and low, simple wooden furniture. Visitors can take the books on the custom-designed bookshelf with them, replacing it with another book from their own shelf later,“ says Gergely. In addition to the function of the living space, making the evening beer drinking experience more enjoyable was also an important consideration, with a welcoming counter divided into two sections, twenty-five unique beer taps built into the wall, custom wallpaper made from Mad Scientist brewery beer labels, and evening lights that create an intimate atmosphere.
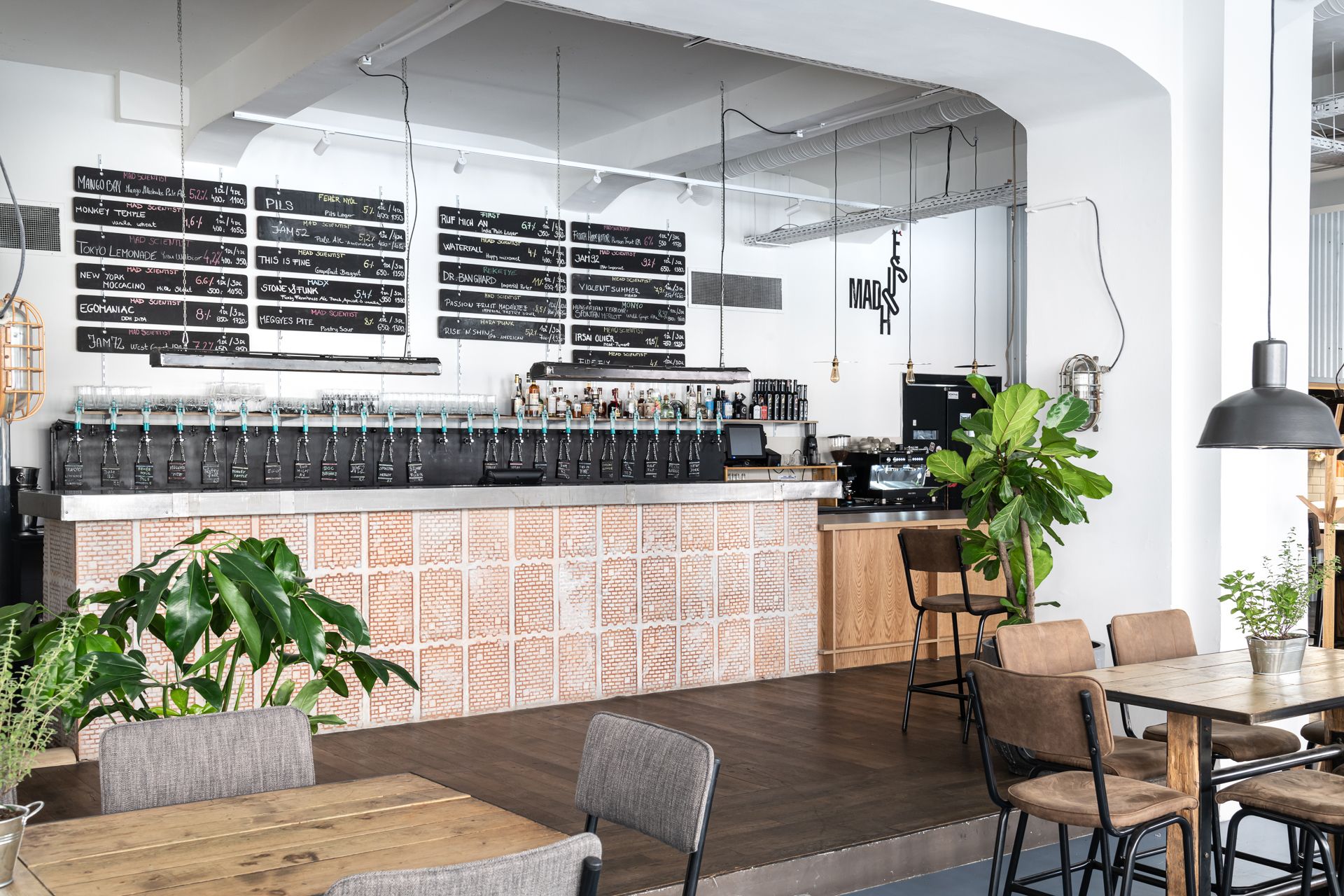
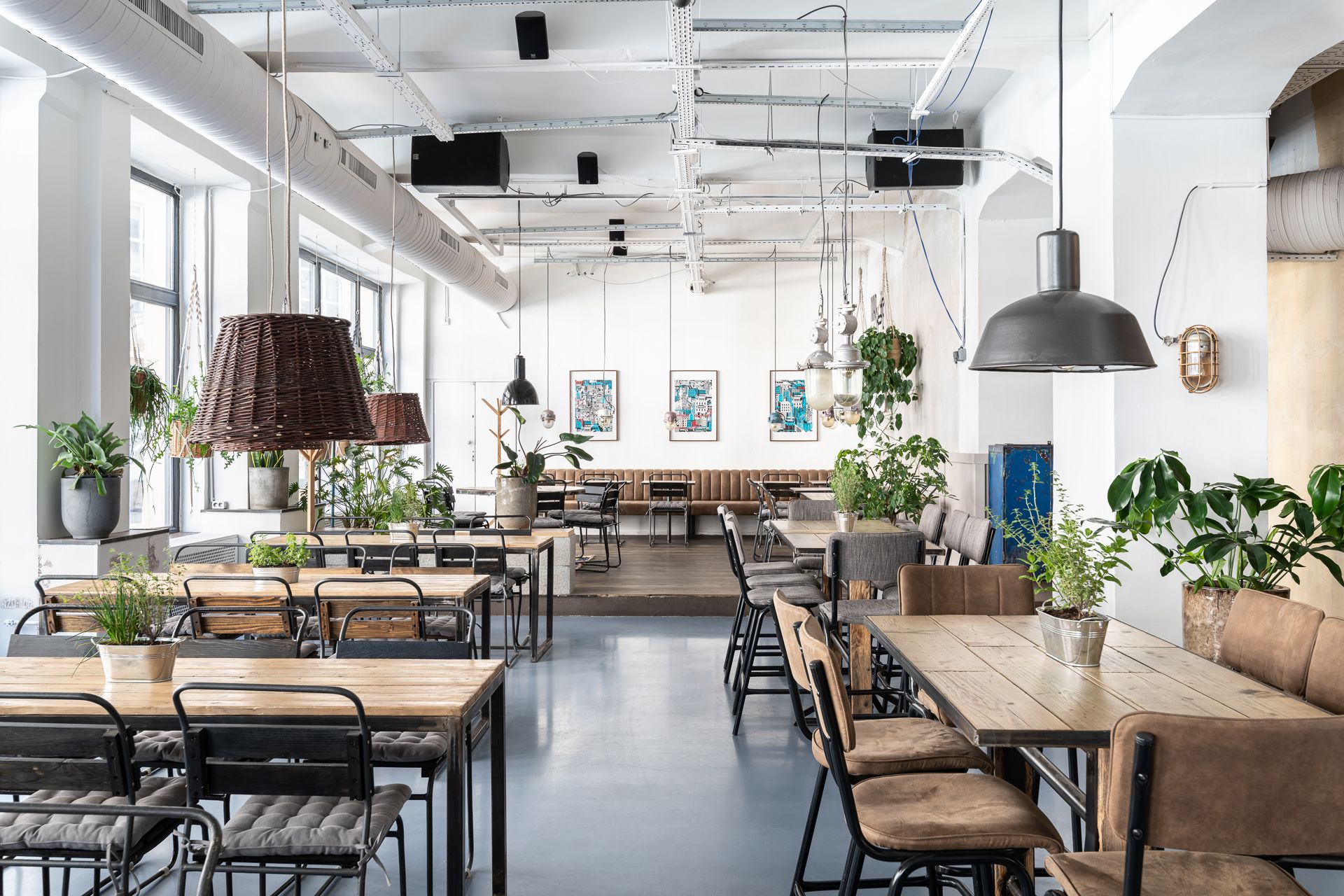

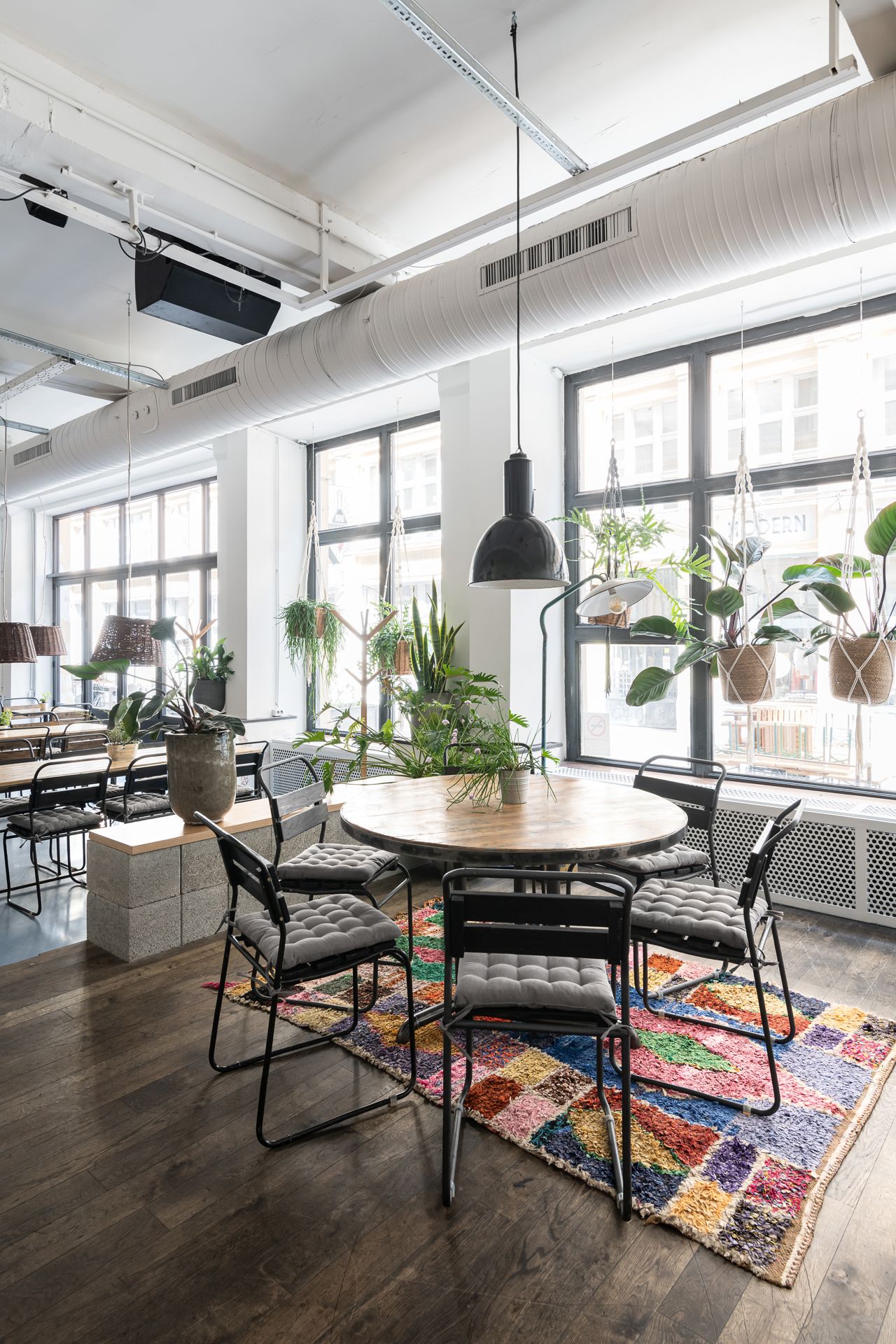
Photos by Norbert Juhász
Adéla Lipár Kudrnová | Czech Republic
Czech-born Adéla Lipár Kudrnova is a true contemporary polymath, and while her work focuses on interiors, it is not just interior design that she is engaged in. As an editor and interior stylist, she worked first for Marianne Bydlenín (Czech lifestyle magazine) and the Czech edition of Elle Decoration, before deciding to launch her own magazine, Soffa, an independent slow lifestyle magazine in Czech and English. These experiences enabled her to take on commissions for interior design and even building renovation. In 2019, she also presented an embroidered clothing collection at the Designblok festival.
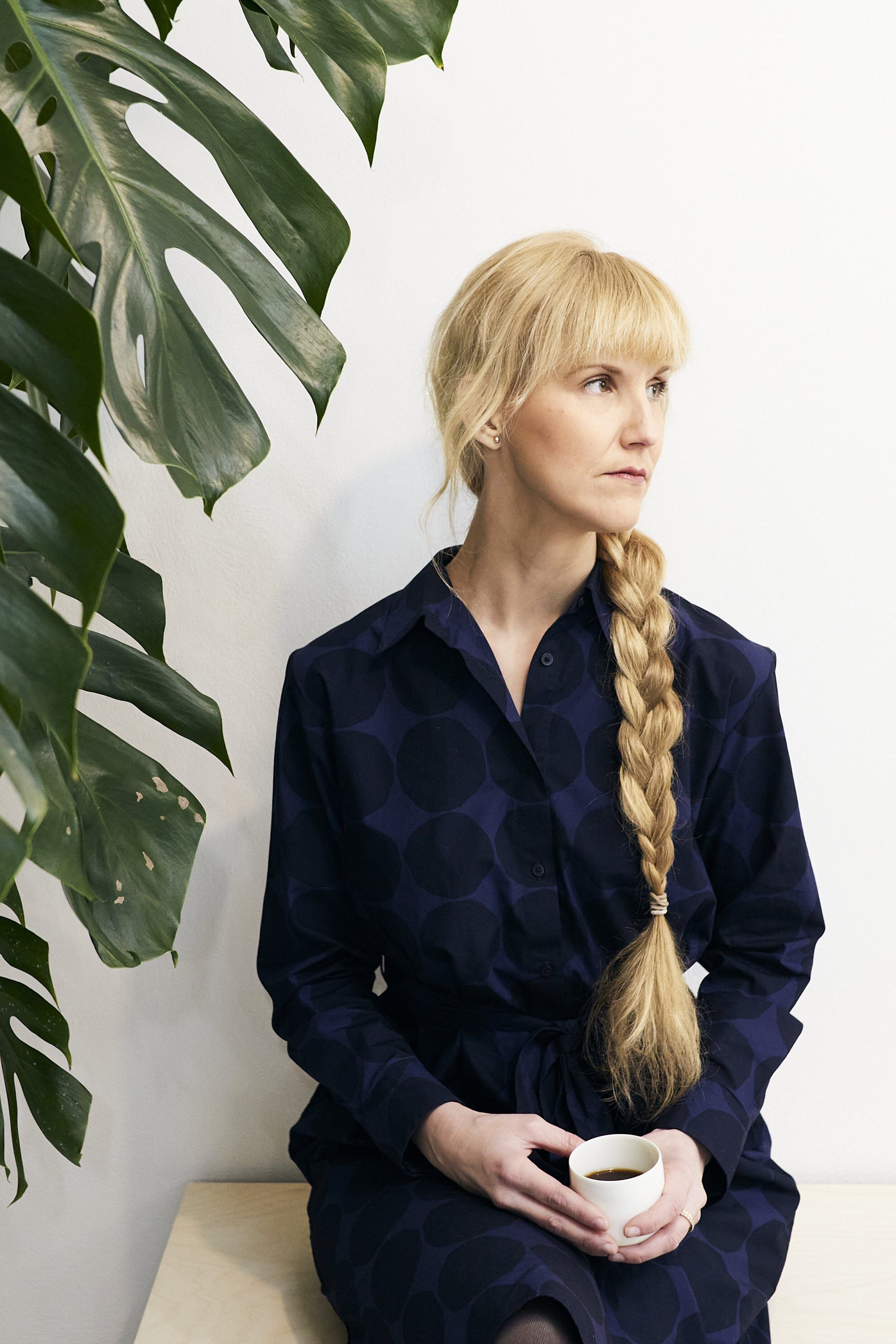
Adéla’s style is characterized by a kind of modern rusticity, blurring the boundaries between the urban and the authentic rural. “For me, interior design is about respecting the place and therefore the zeitgeist of the house, the city and the region. I love working with colors, finding new harmonies and contrasts, and I tend to look to the past for inspiration,“ she told us.
In two of our favorite projects, she has renovated old buildings and given them a new function. In the Na Škole project, she turned an old school into a weekend residence, and the Myln Vozdrákov project was about restoring the exterior and interior of a historic watermill in southern Bohemia for Brothers Estate. “The kitchen is the heart of any home, and it often sets the mood for the whole house. That was the case with this kitchen,“ says Adéla. The chairs and lamps, in a variety of colors and shapes, are both traditional and playful, which carries through to the atmosphere of the whole house.
Na Škole
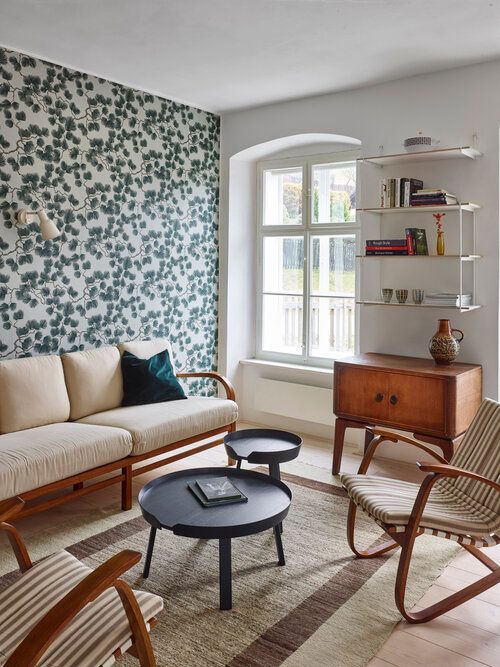
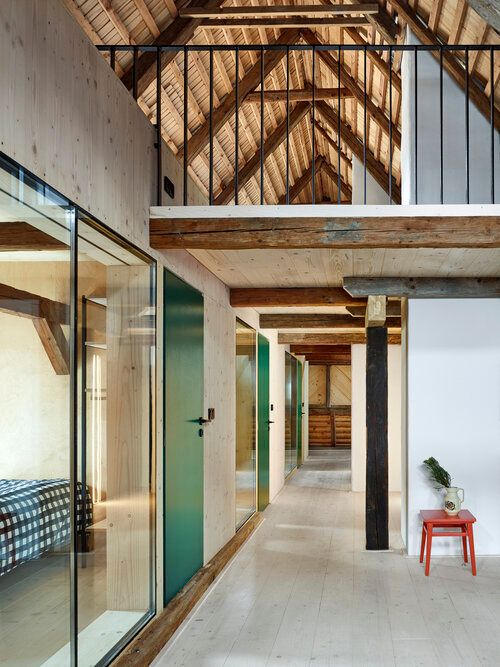
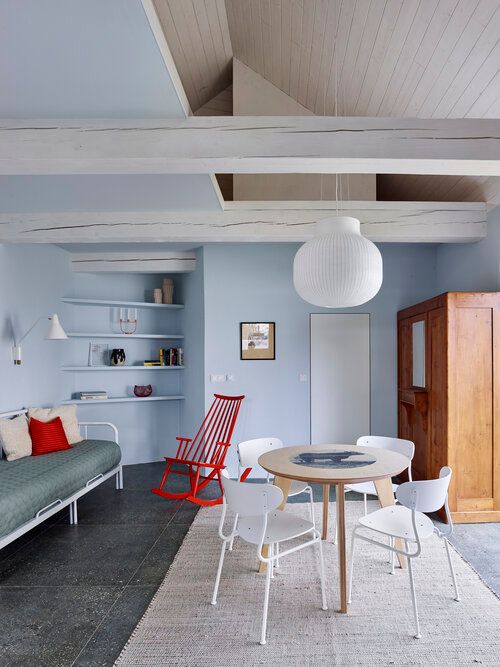
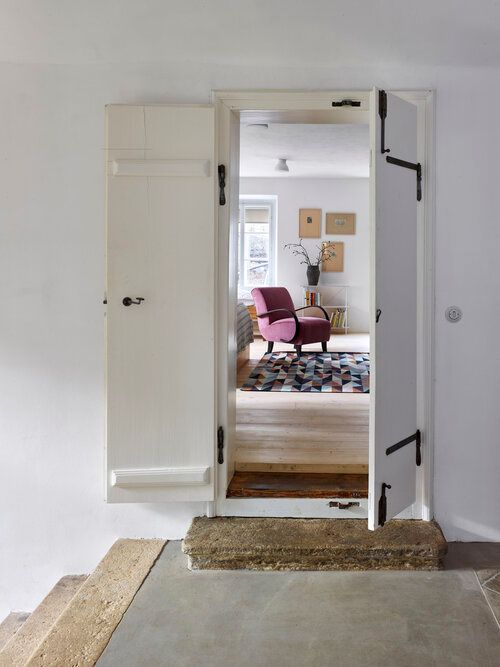
Myln Vozdrákov
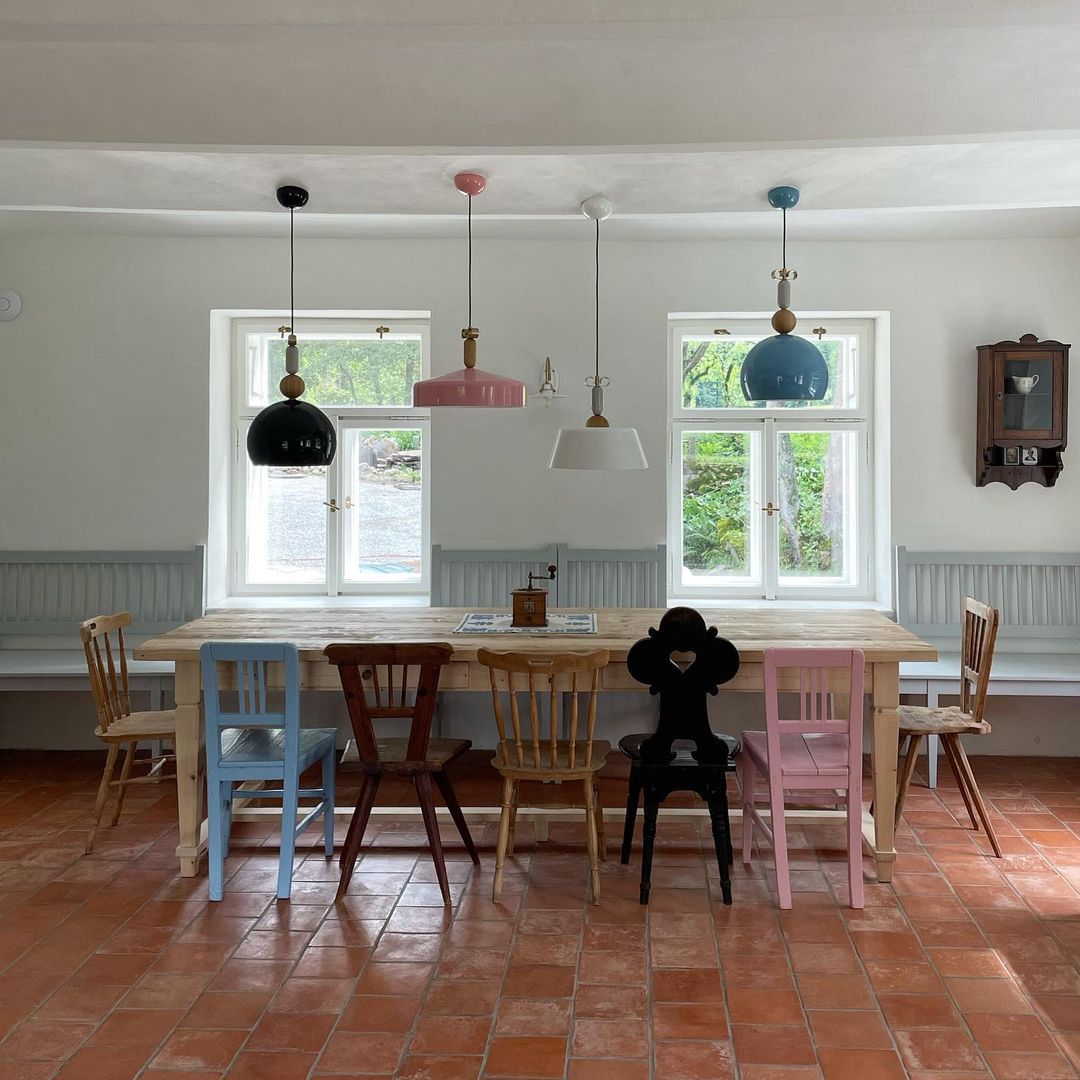
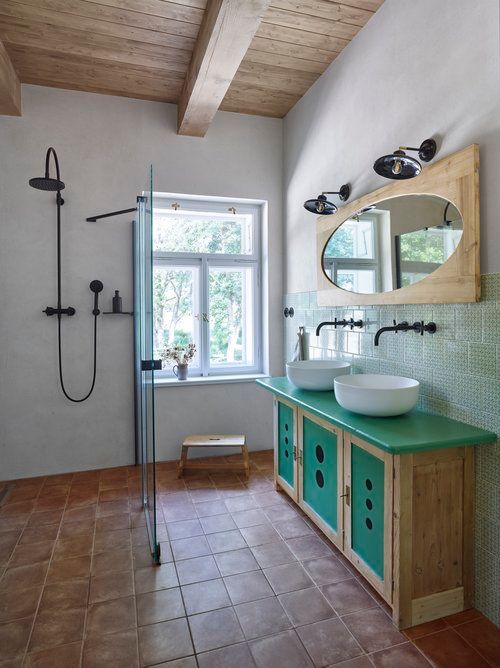
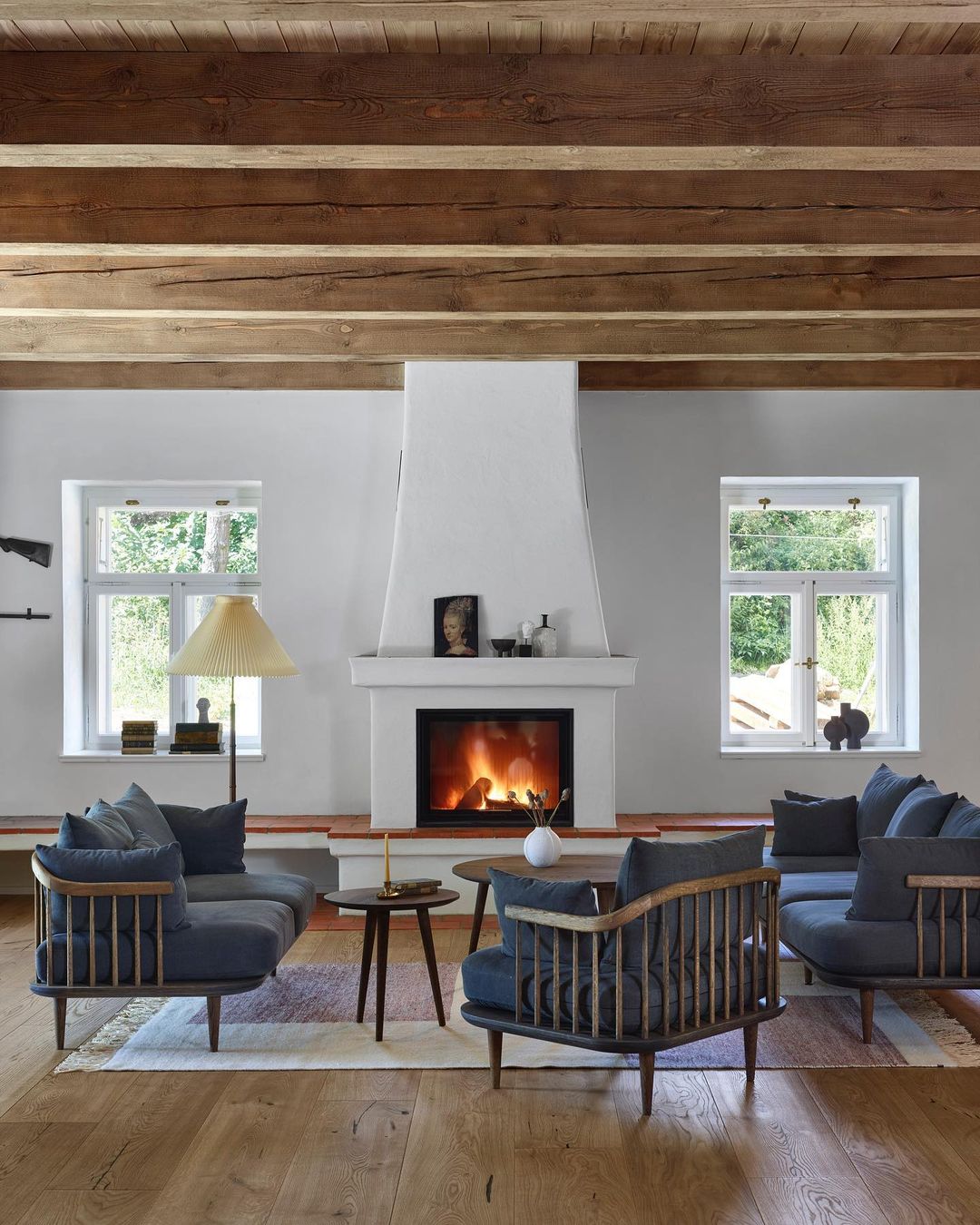
Paradowski Studio | Web | Facebook | Instagram
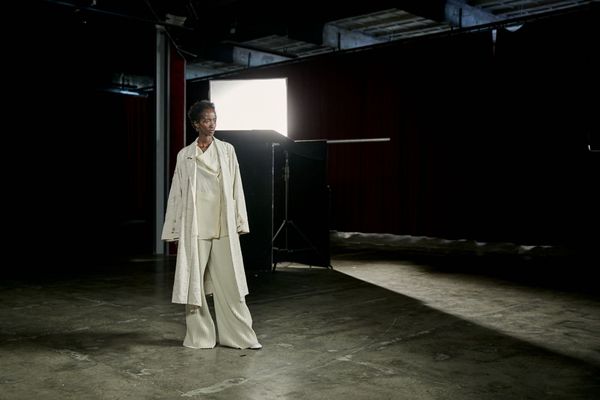
The Hungarian Fashion & Design Agency presents itself at the Dubai World Expo
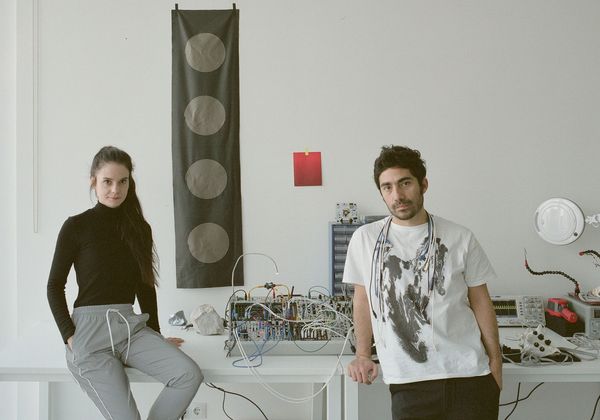
Artist duo | EJTECH
