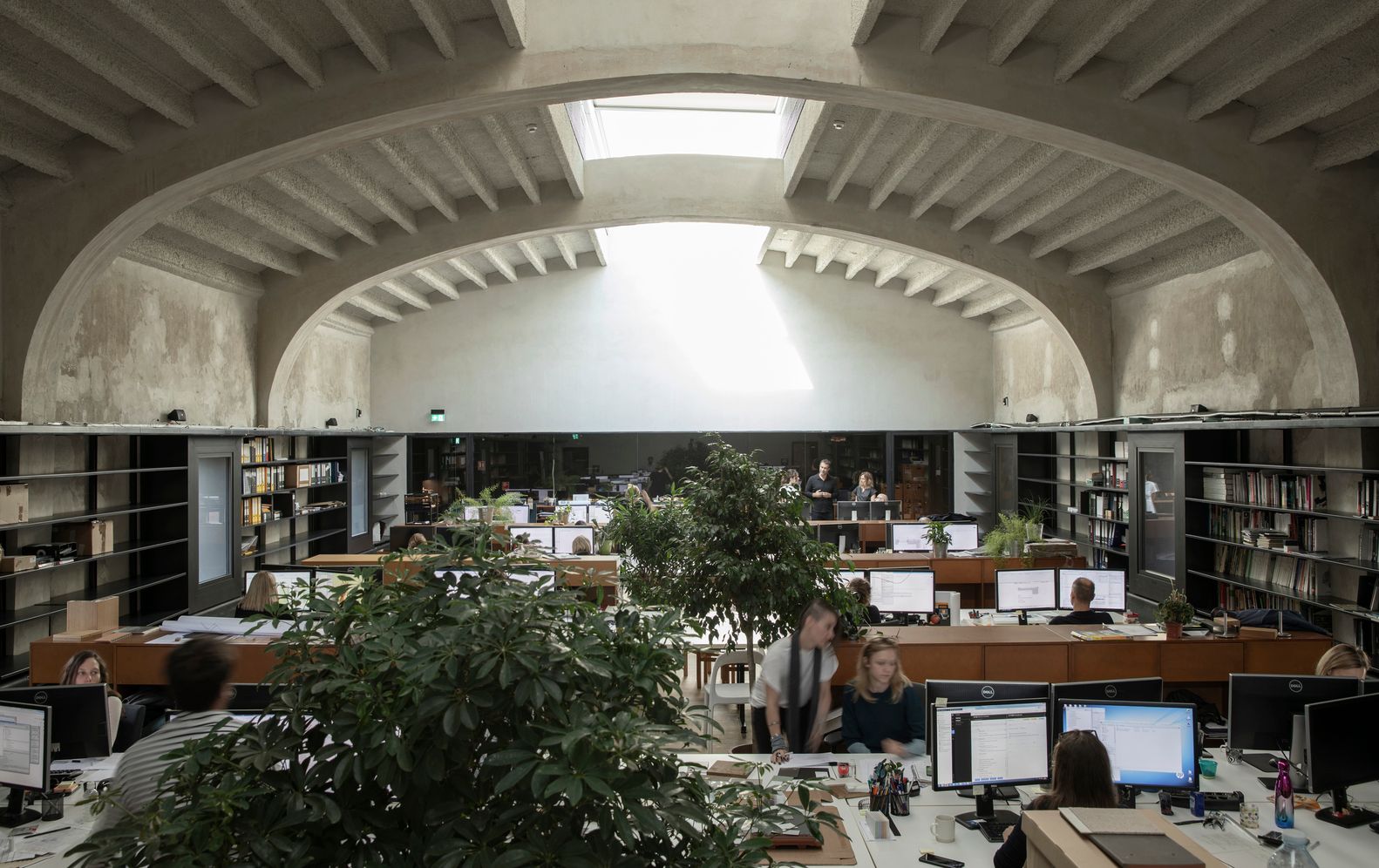Many cinemas were built in Zagreb in the 20th century, but twenty years ago modern multiplex cinemas burst onto the scene, hence their older versions slowly closed down—and the neglected buildings began to deteriorate. Urania, which was built in 1939, was facing the same fate, until 3LHD architects turned it into a community space.
The concrete structure of the building, including the special ceiling, was very well preserved, therefore it has been restored, but three of the four original building volumes were kept as well: the entrance foyer and office building, the lobby and the cinema hall. The only new addition is the glass pavilion, which originally served as an entrance space of the cinema.
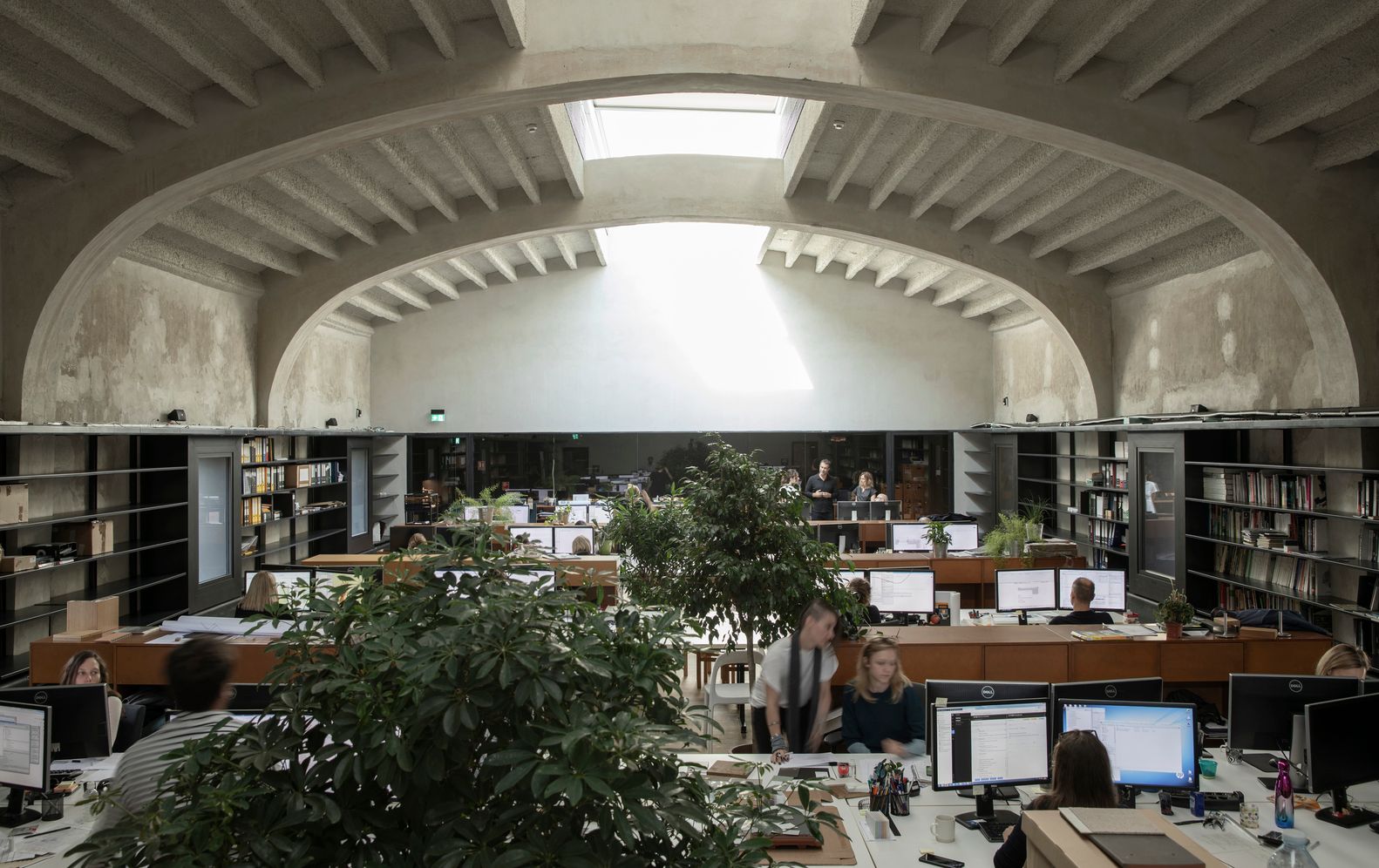
Turning the basilica-style cinema room into a functional workspace was the biggest challenge because the space lacked natural light. Finally, light was introduced into the building by converting the old cinema halls’ side aisles into open atriums by placing three-meter-wide skylights along the entire length of the room.
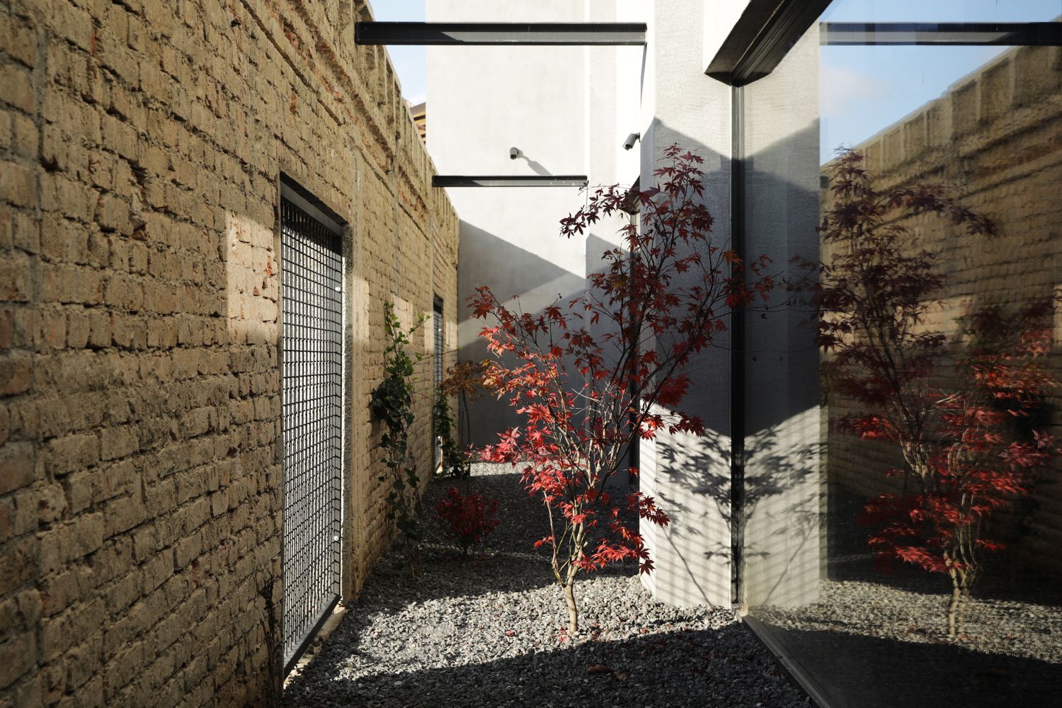
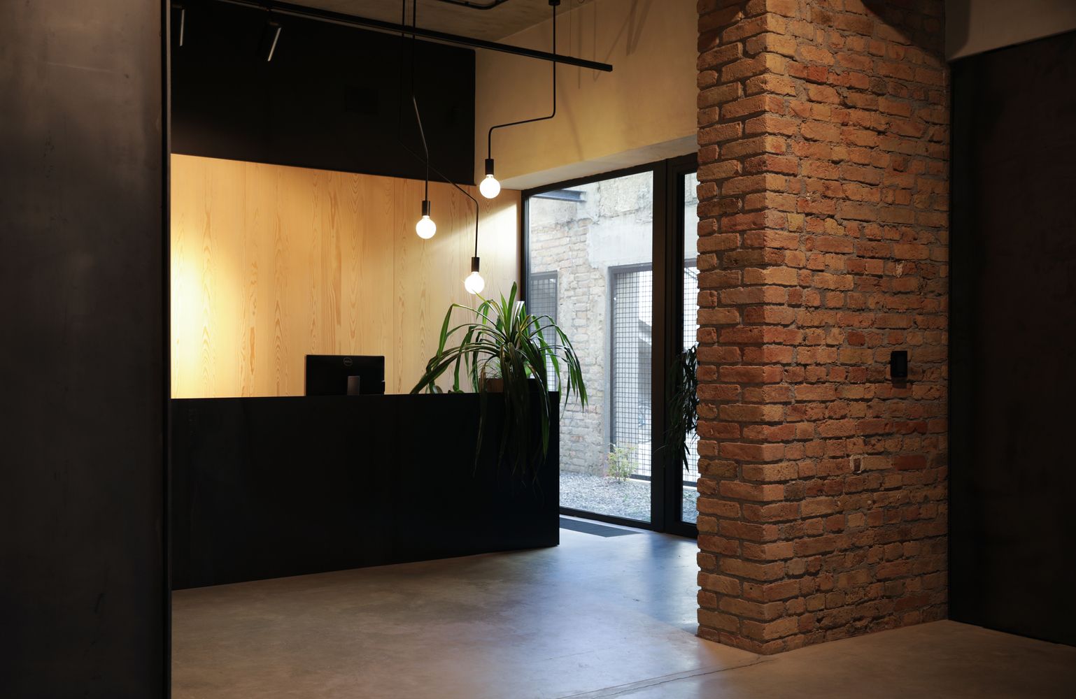
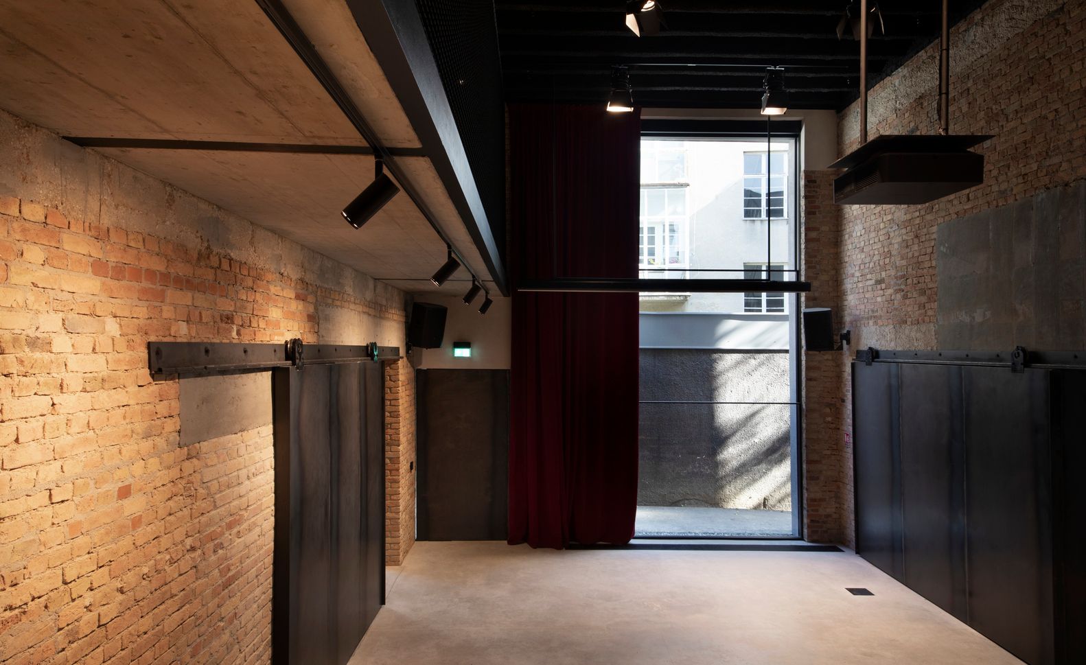
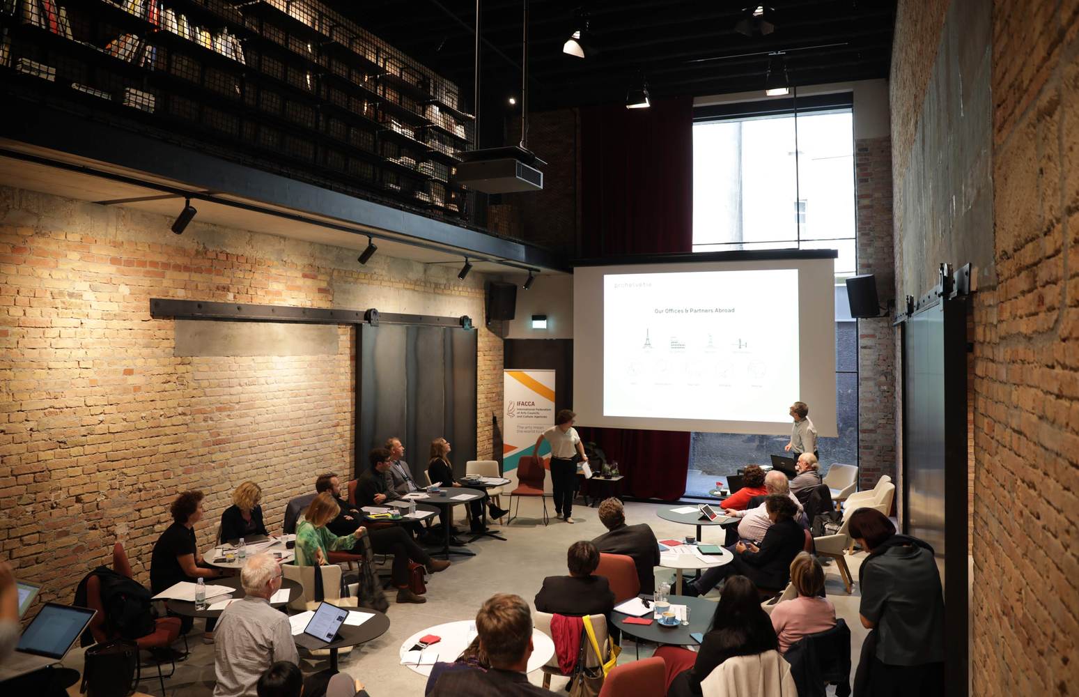
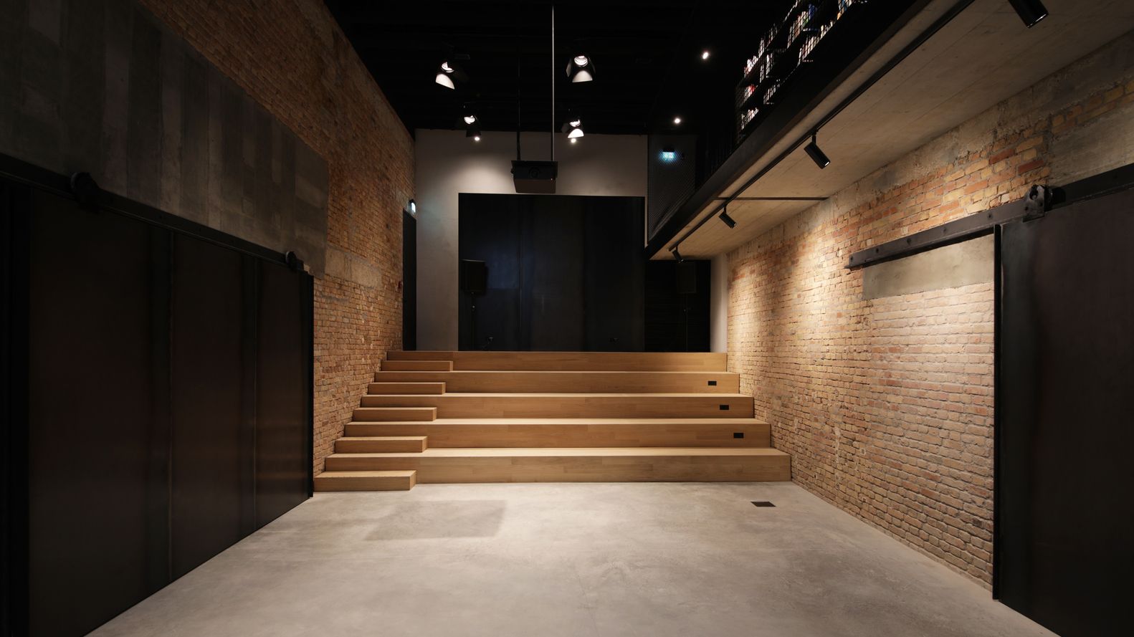
They kept most of the original structural materials—apart from the concrete floor and ceiling, the brick walls and the raw plaster—, and added oak flooring, spruce veneer and raw steel wall cladding.
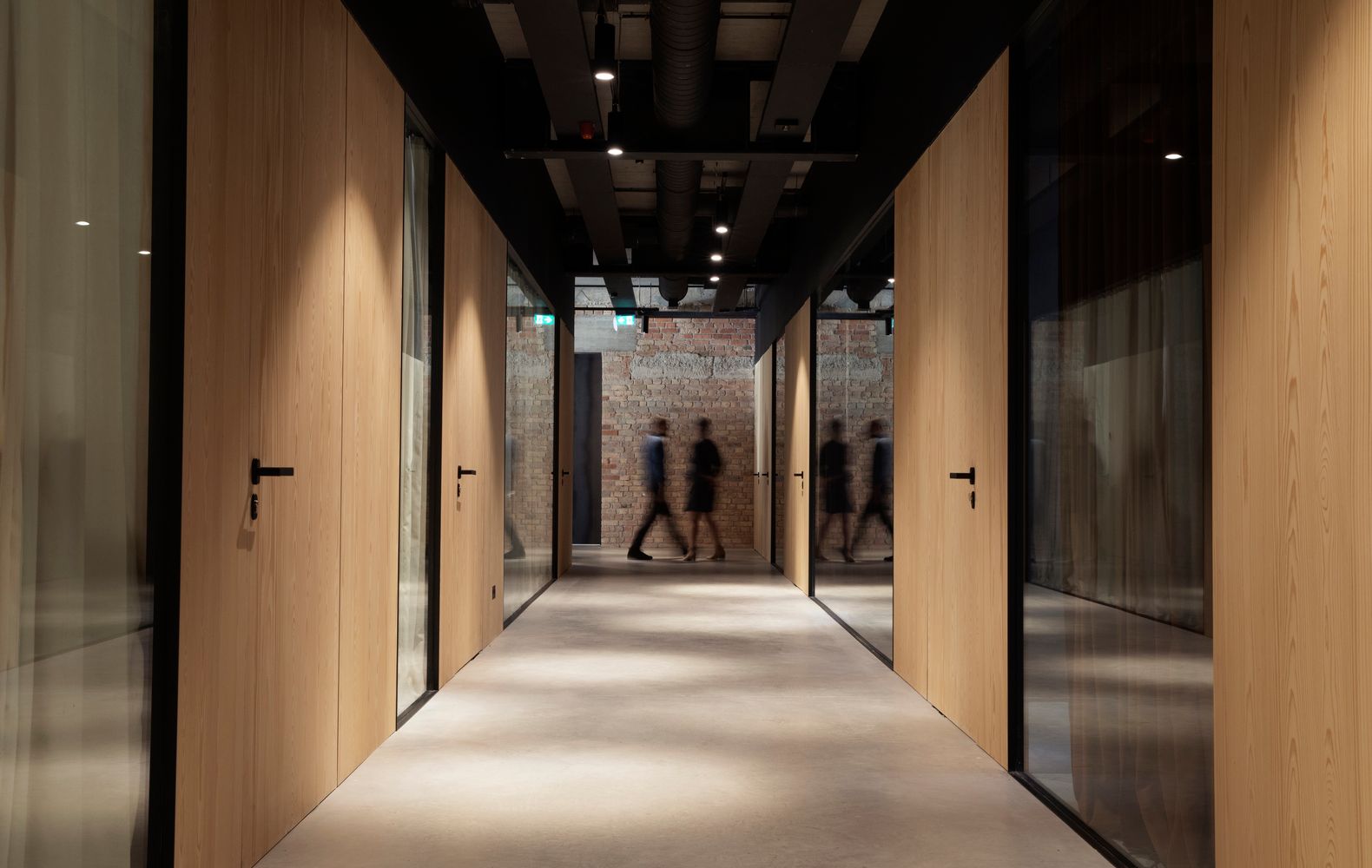
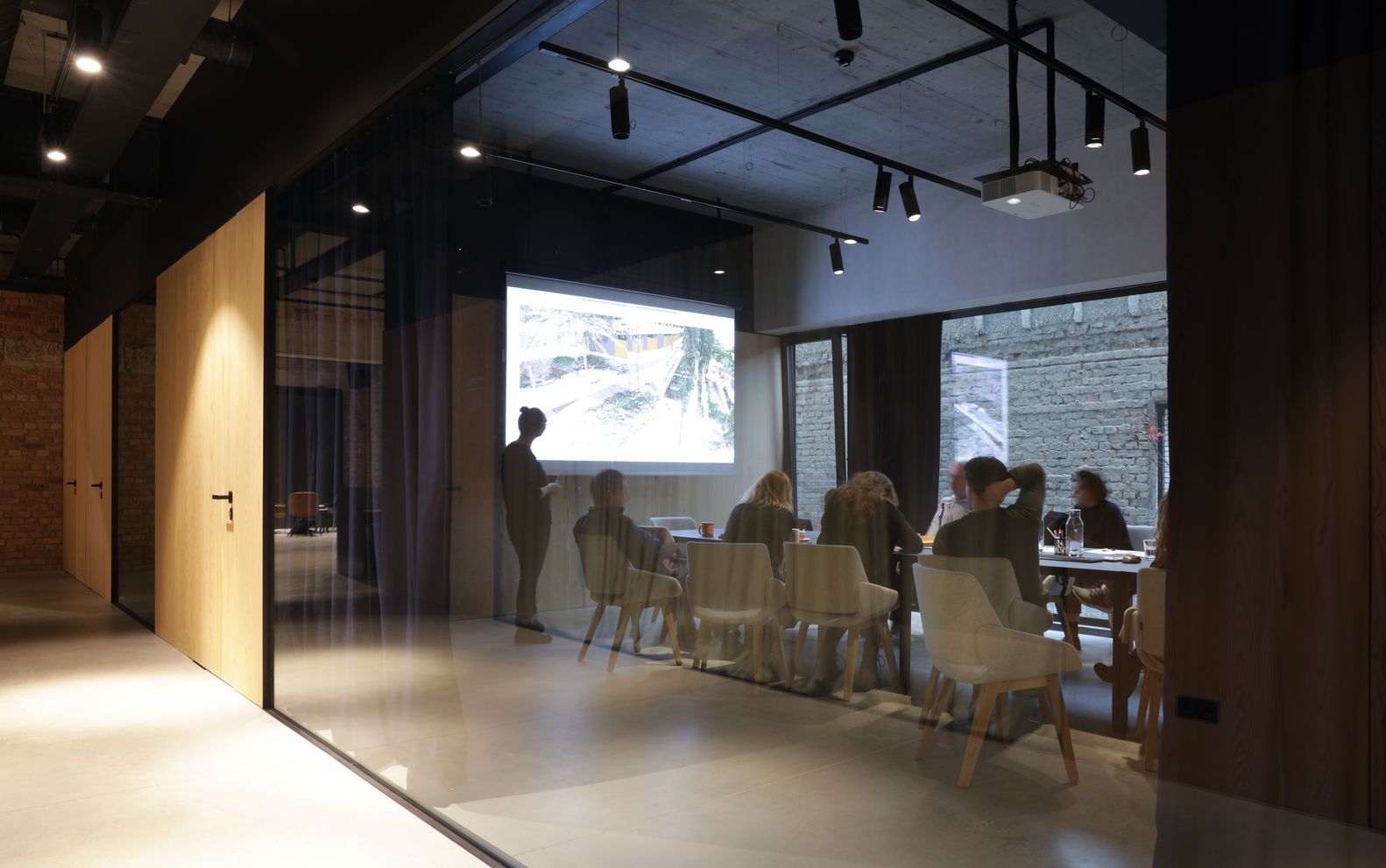
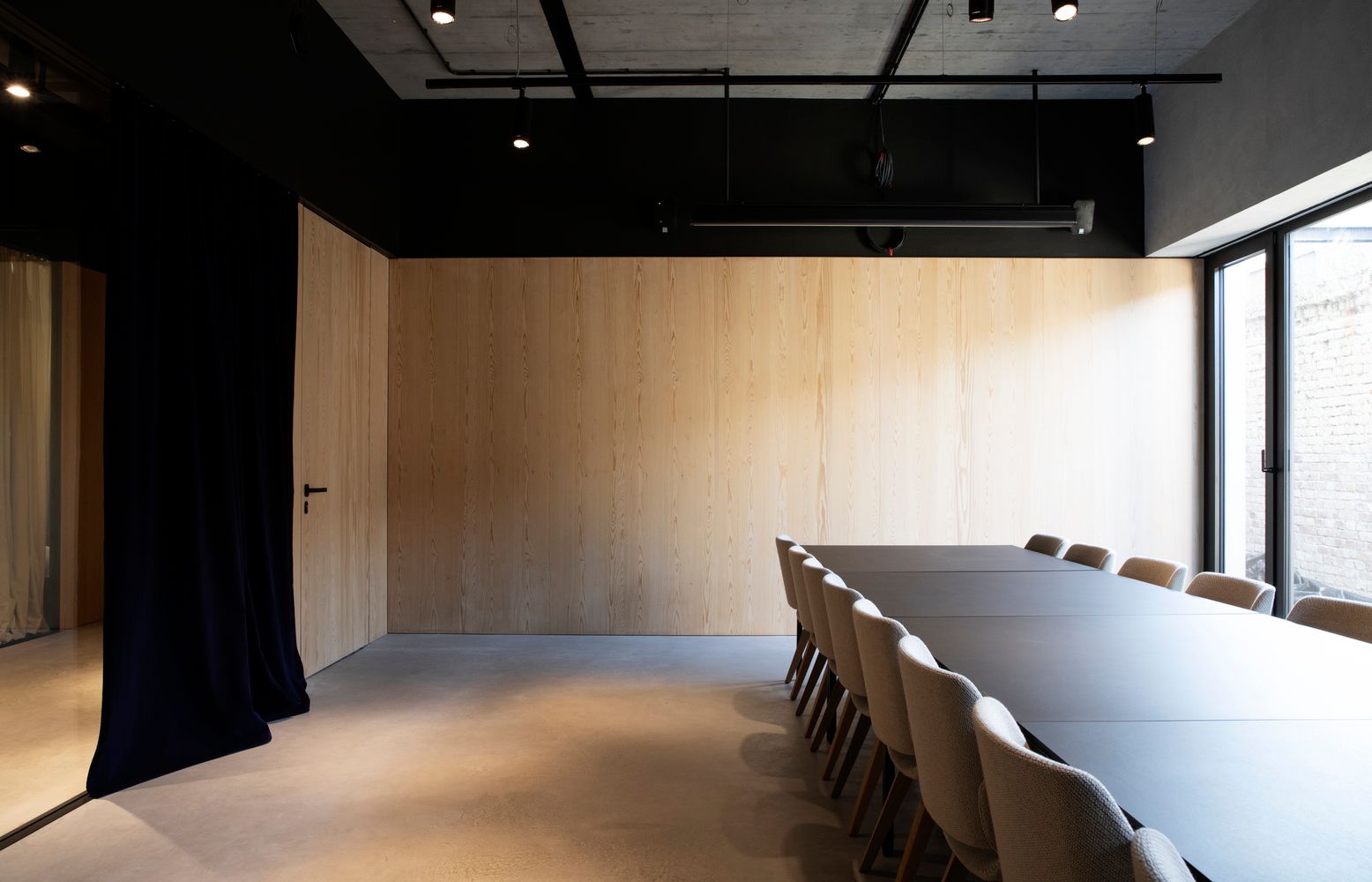
The new Urania hosts cultural events, but also includes office spaces and a café/bar with a terrace. It is also a venue for events, lectures, workshops, exhibitions, concerts and last but not least, screenings.
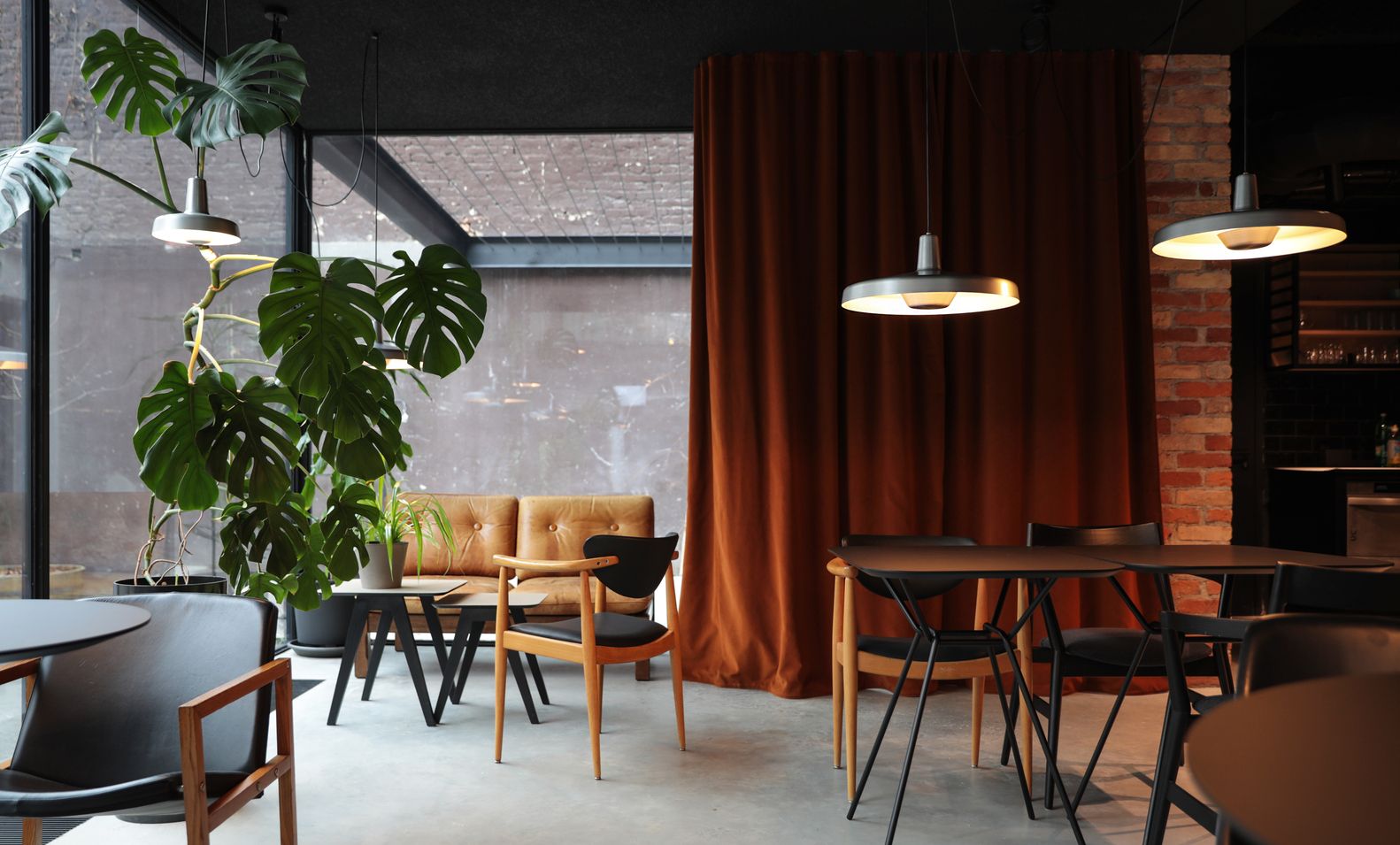
Photos: Jure Živković
Urania | Web | Facebook | Instagram
3LHD | Web | Facebook | Instagram
Source: ArchDaily
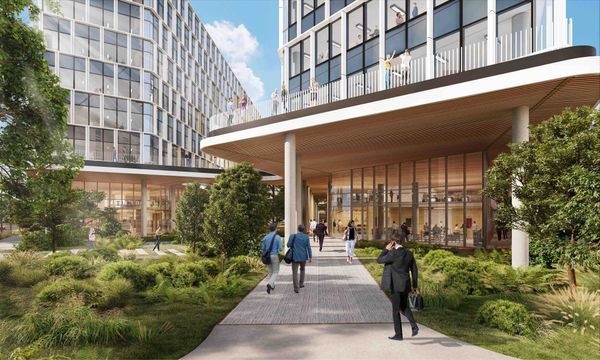
Skanska launches invitation-based outdoor art design tender










