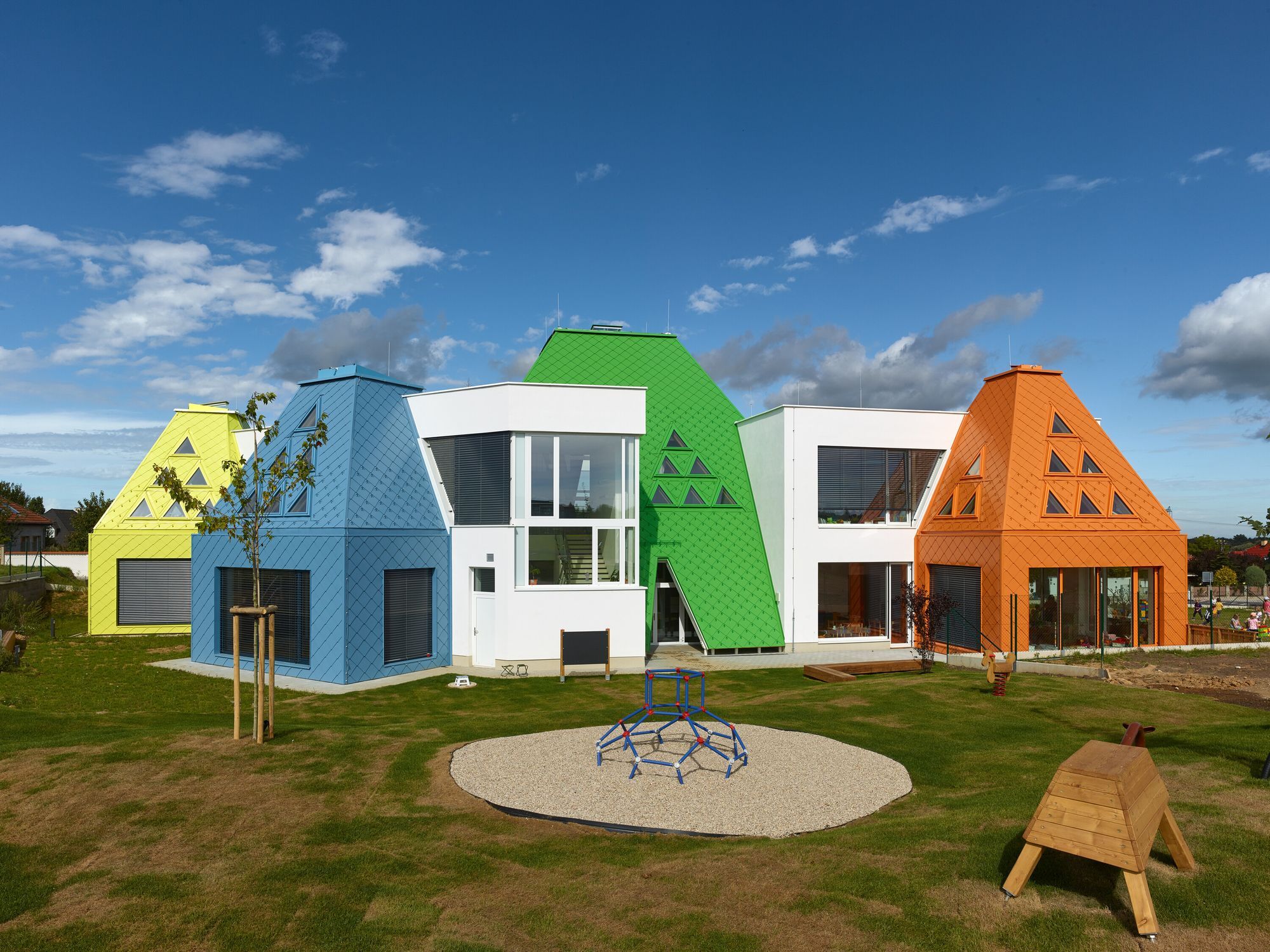“What is childhood?” This was the question asked by Architektura studio when designing the kindergarten in the town of Říčany, Czech Republic. According to the architects, in addition to the family and playground experiences, the built and material environment surrounding children are also essential educational tools. Thus, the space was designed with children at the center, with every educational aspect in mind.
The project involved the design of a new sports-oriented kindergarten and gym. From the outset, Říčany was open to Architectura’s approach: the design process included several discussions with teachers, sports clubs representatives, and Říčany’s town council until the final concept was completed.
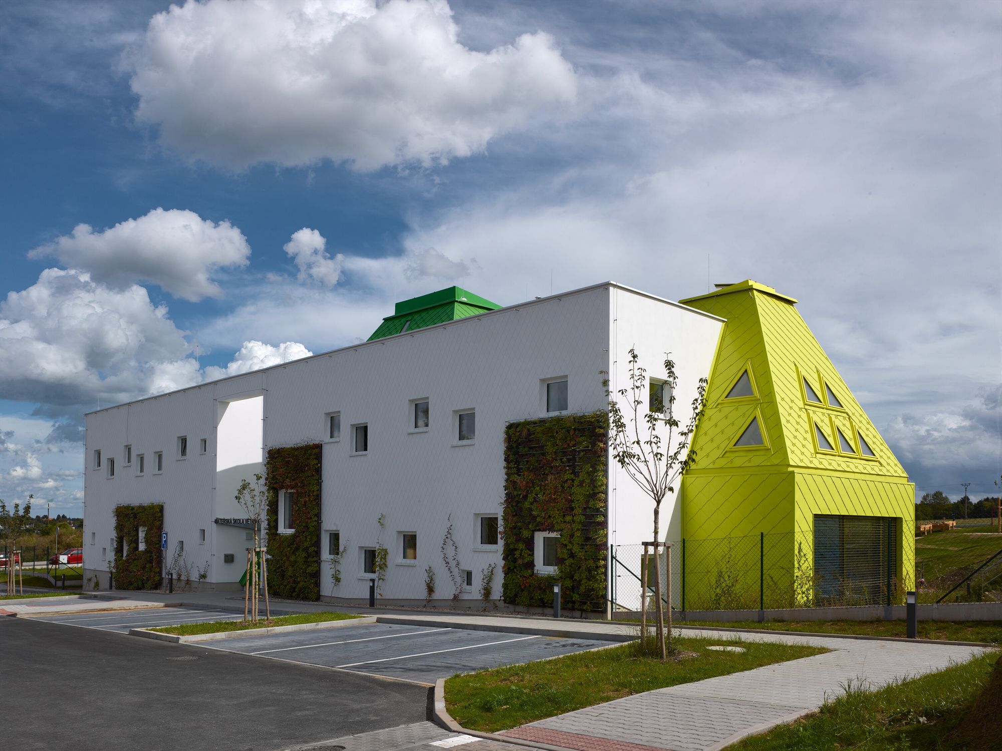
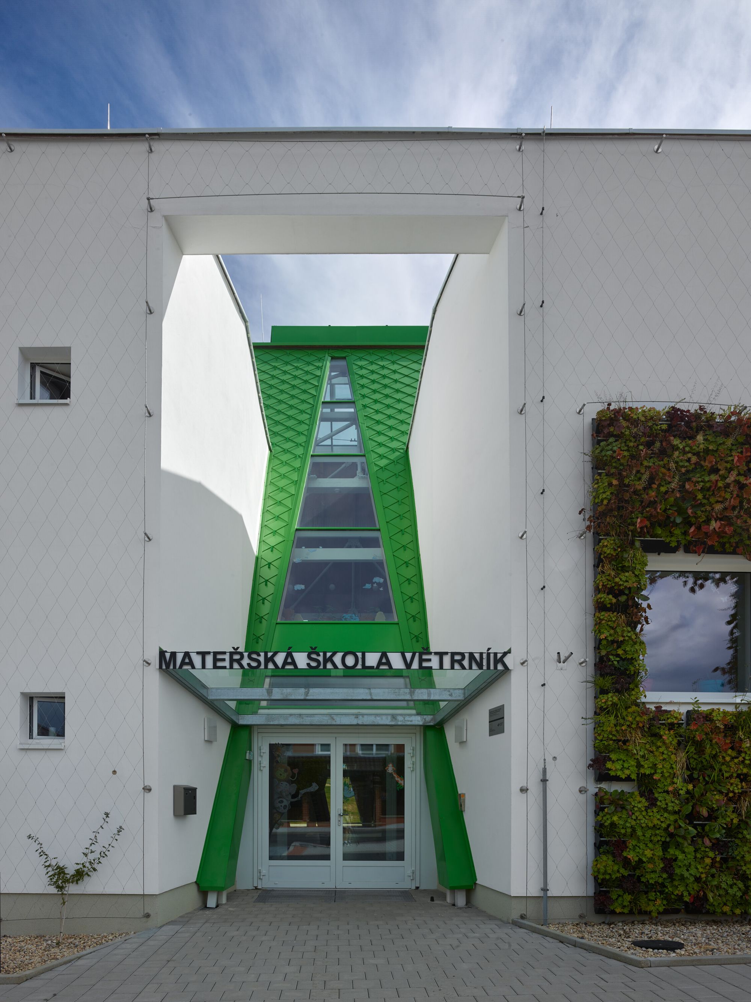
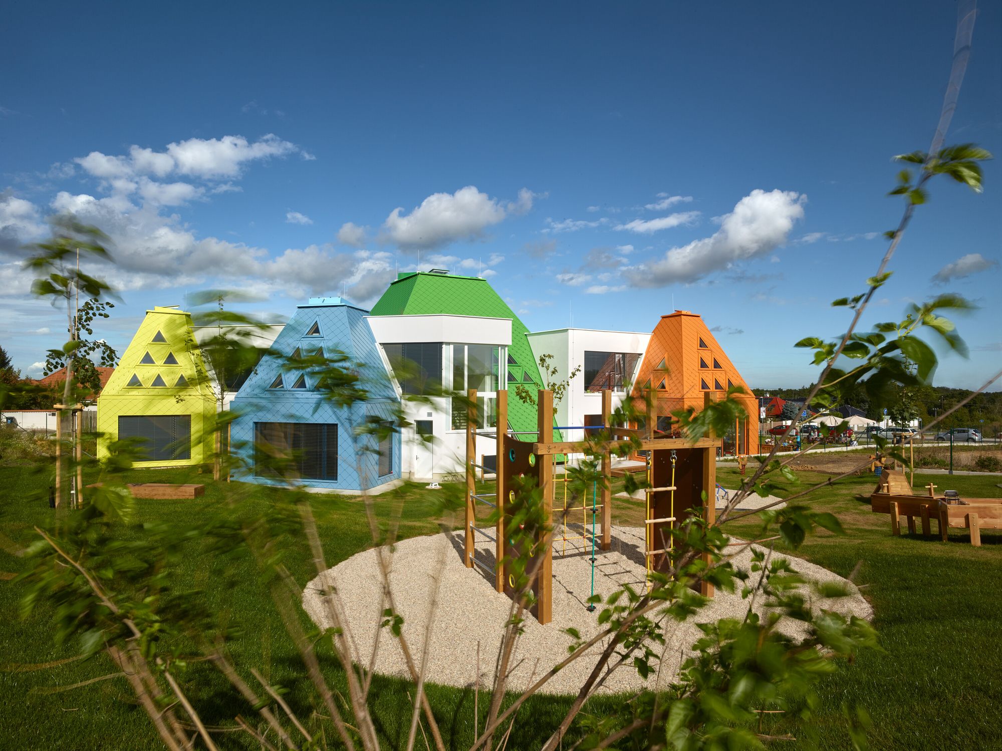
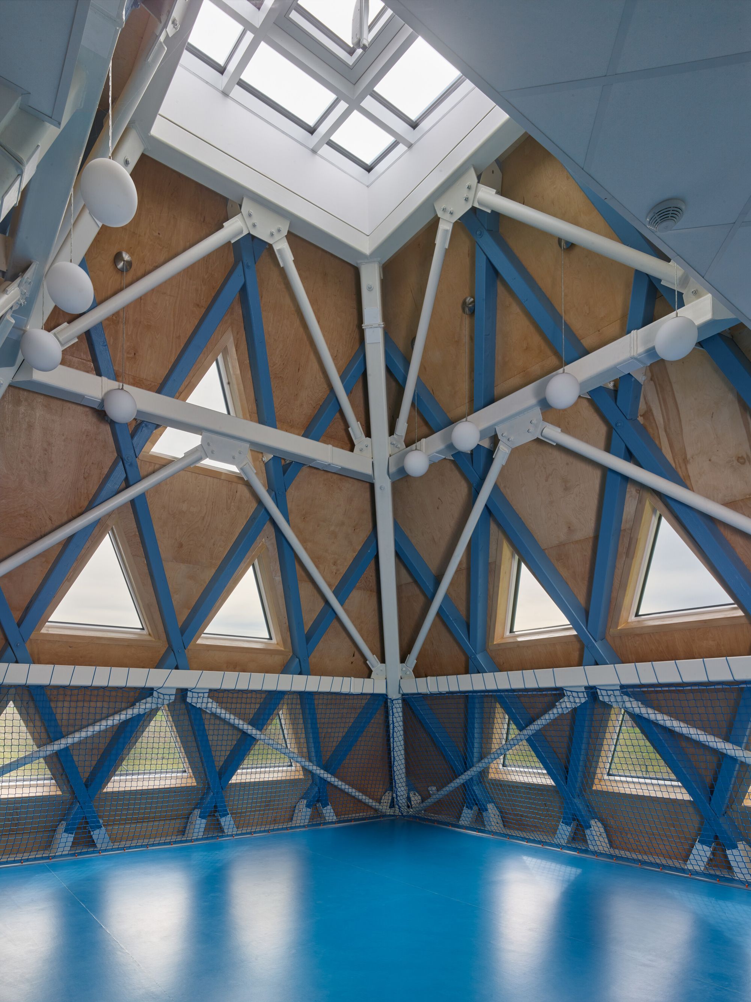
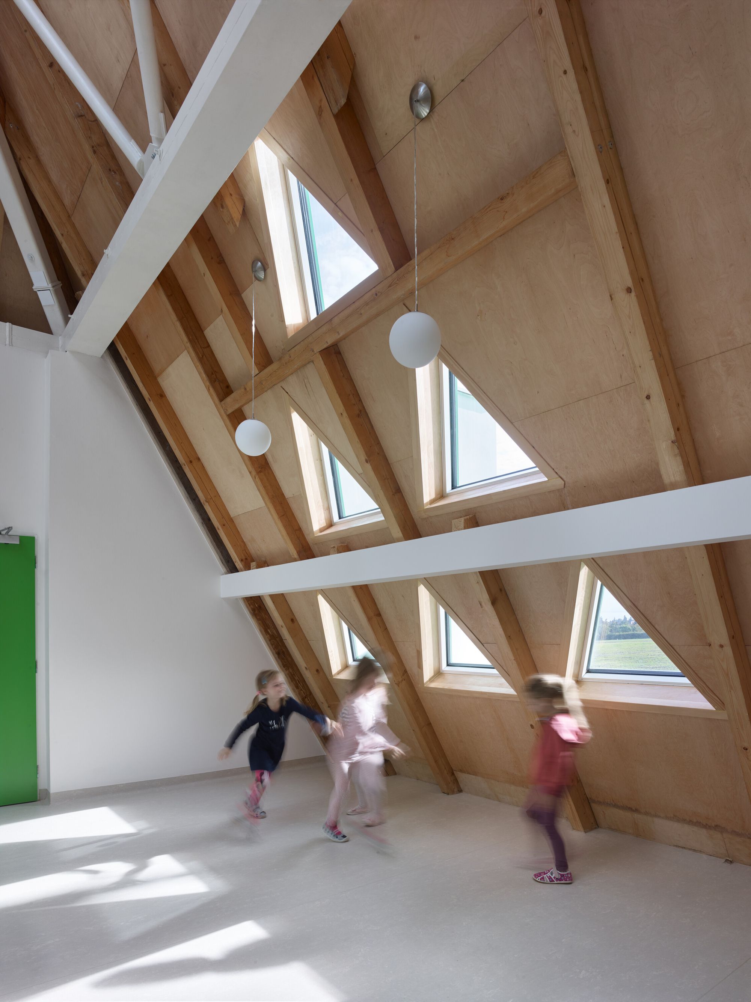
Children’s nature served as the design’s starting point: the kindergarten was shaped by their movement, spontaneity, curiosity, and optimism. The main structure of the building consists of a white brick body, which houses the offices and facilities for the kindergarten. The building’s silhouette is defined by spaces with a particular geometry, which provide both play areas and access to the garden. The character of these building units is further enhanced by their cheerful colors and triangular windows.
The building has two captivating faces: one more subdued from the street front, and one more colorful and irregular from the garden. The main entrance faces the street and is complemented by green walls along the front. The architects hope that the plants installed here will one day completely cover the kindergarten walls. And what is more, some of the infrastructure is designed not to be completely hidden from the children, so they can see where the water flows or where the electricity is run.
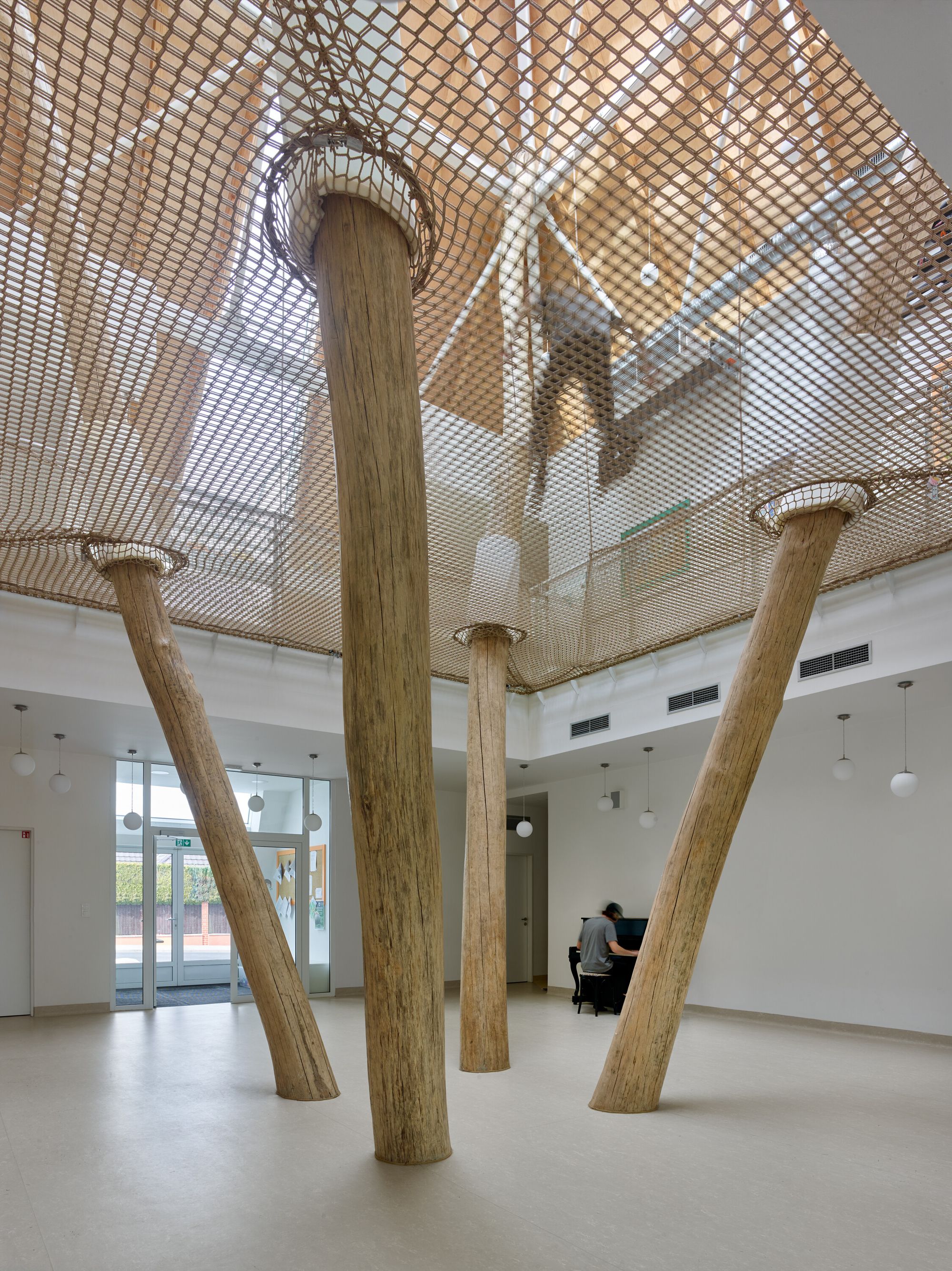
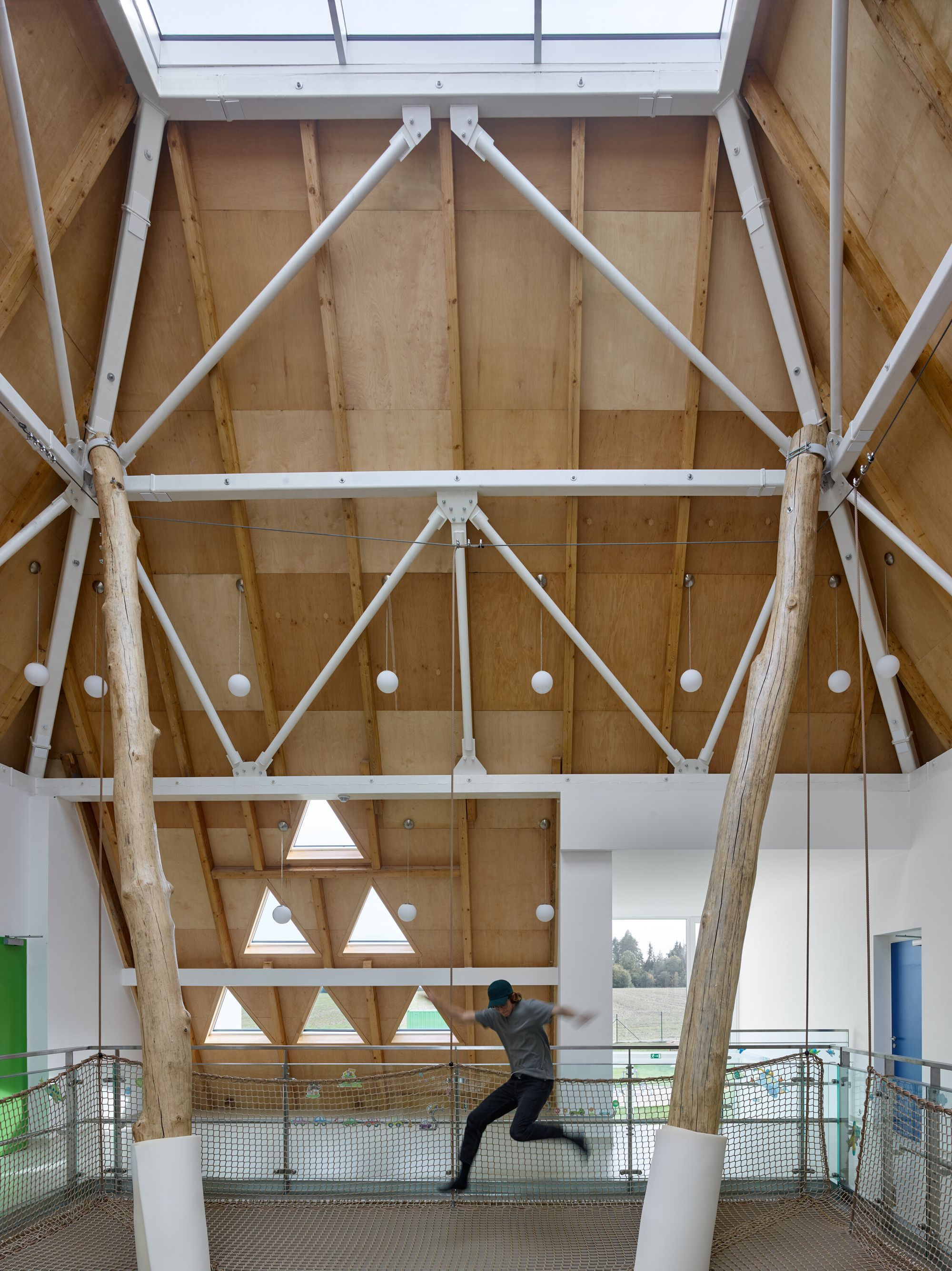
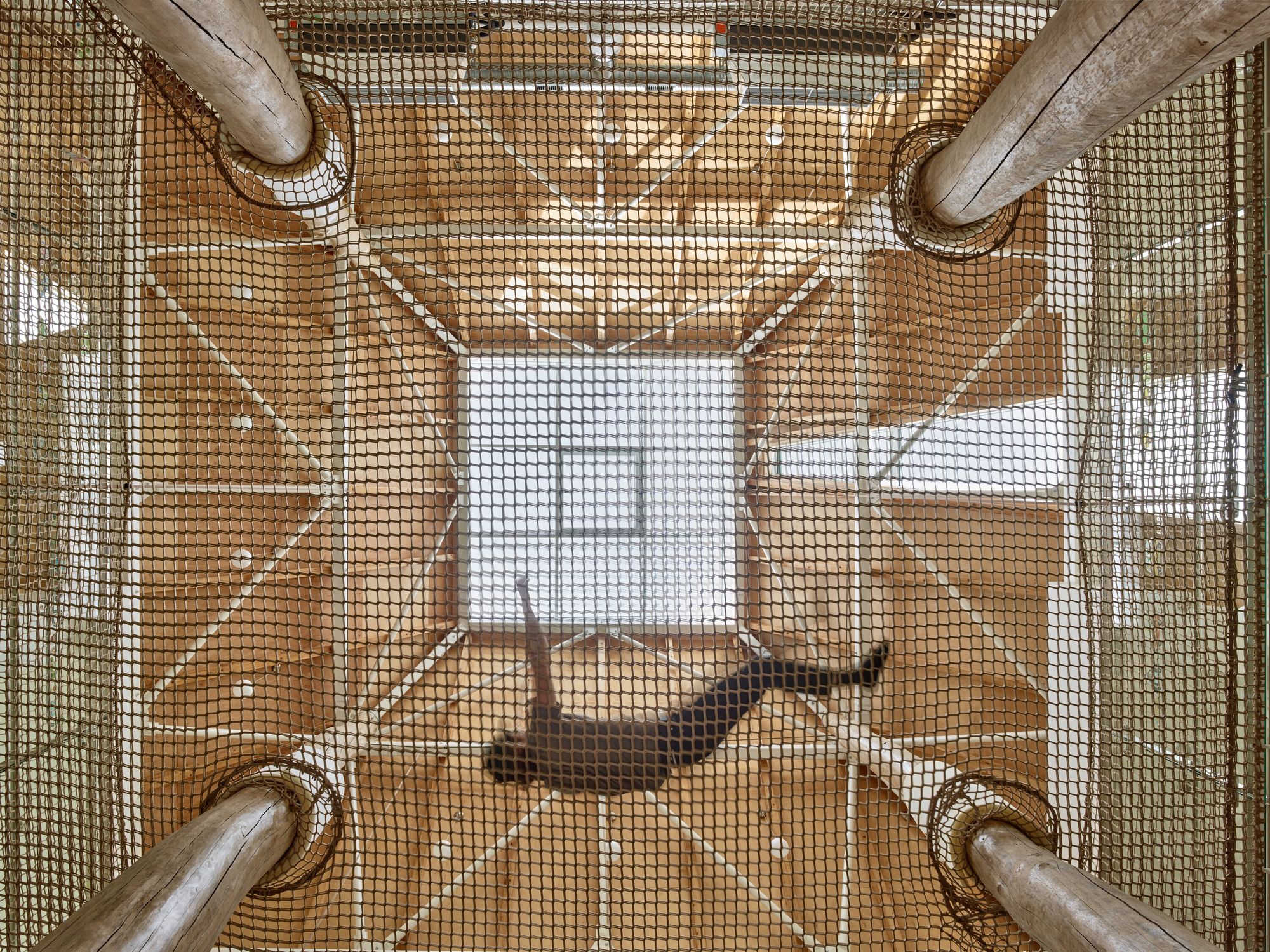
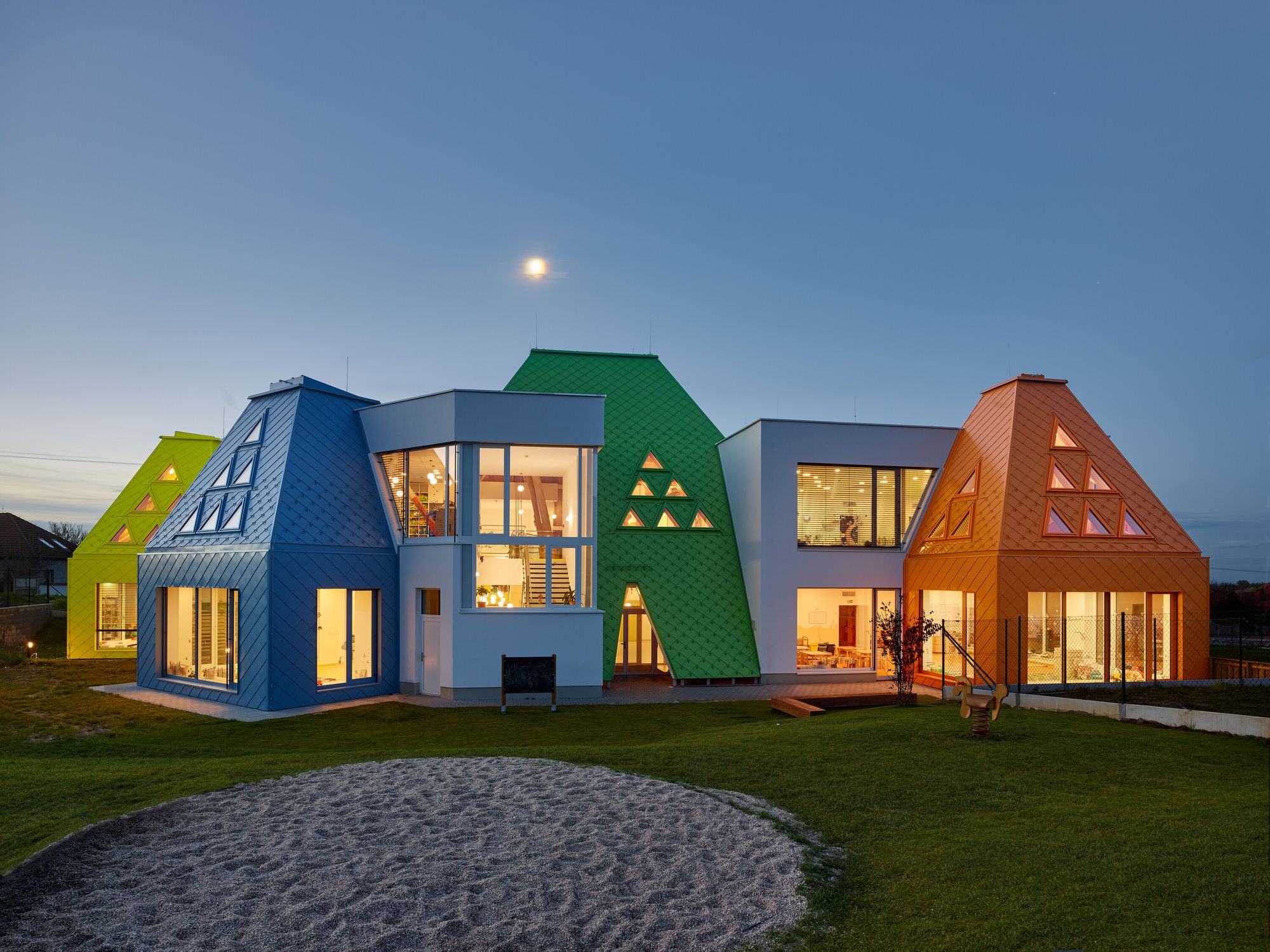
Photos: Filip Šlapal
Architektura | Web
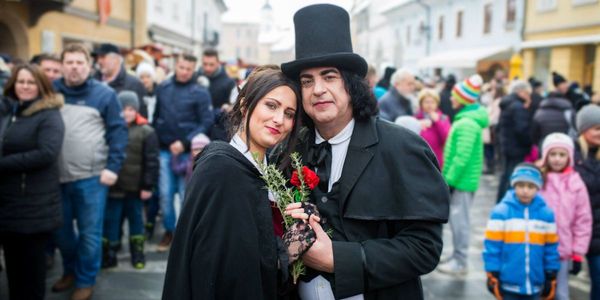
The Slovene Cultural Holiday arrives tomorrow
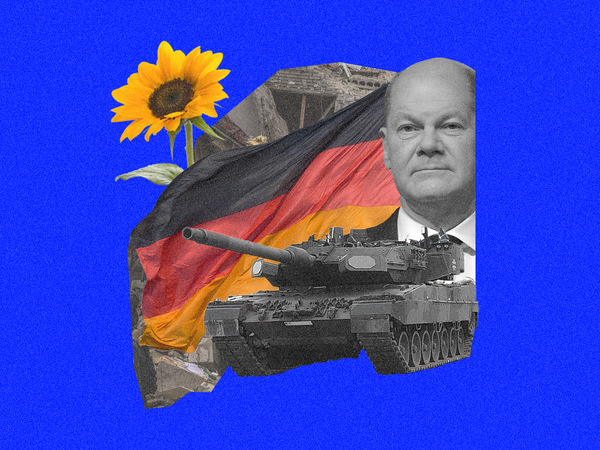
The German government has hesitated, but tanks are finally heading to Ukraine










