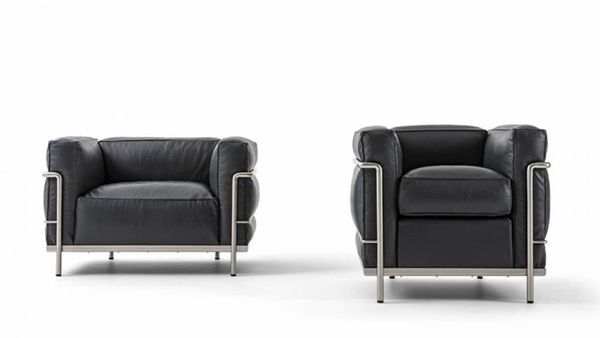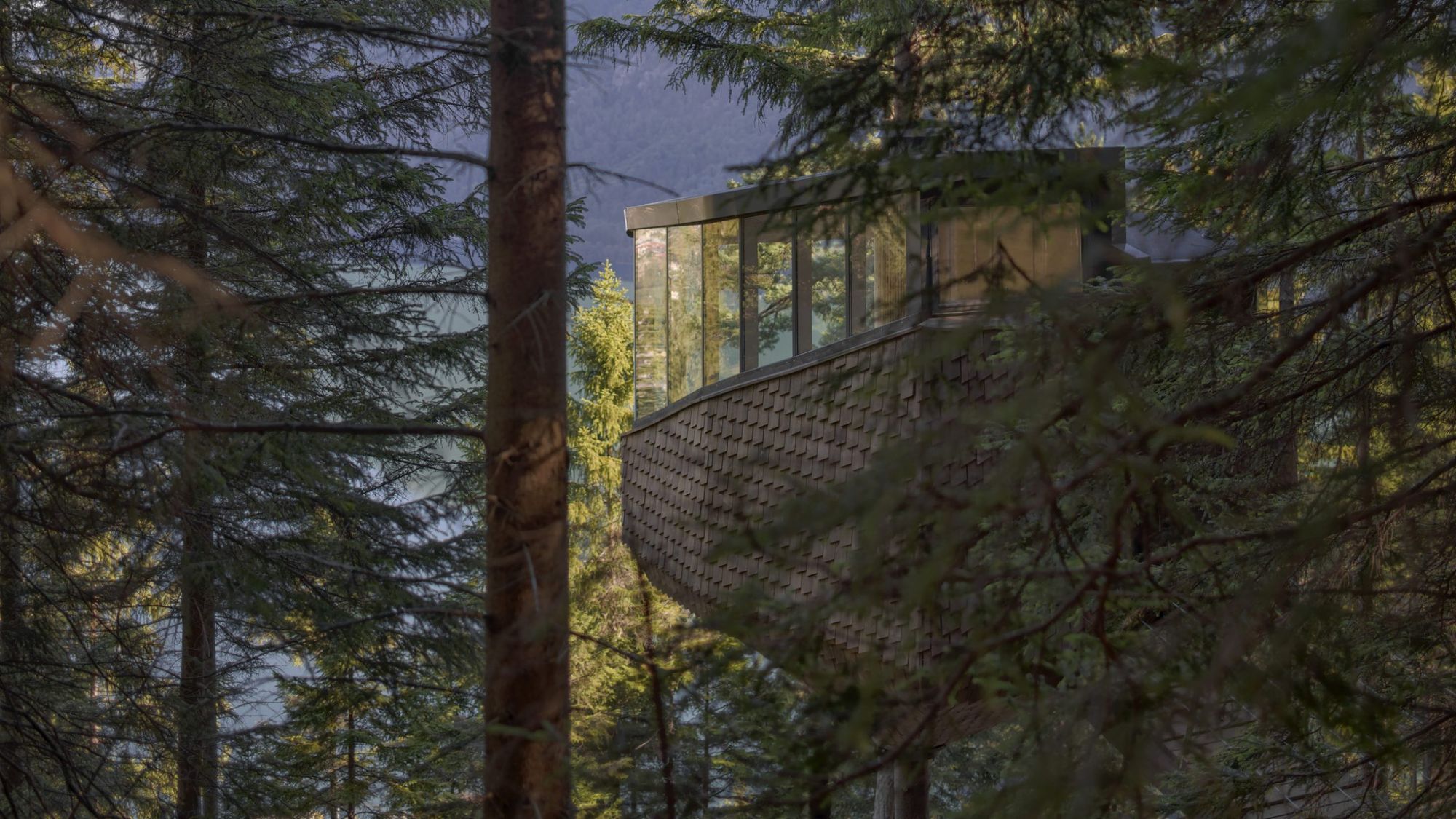Located just outside of Odda, Norway, the Woodnest cabins reinterpret the concept of treehouse and the experience of time spent in nature. The cabins fastened to the trunk of pine trees were designed by Norwegian architecture studio Helen & Hard.
The whole Woodnest project revolves around the hidden potentials of timber as a construction material. The two cabins are located on the steep forested hillsides near the Hardangerfjord. Their special features include the fact that they were built at a 5-6 meter height, are each fastened to the trunk of a pine tree, and can be accessed through a small wooden bridge. Inspired by the traditions of Norwegian vernacular architecture, the cabins are clad in untreated natural timber shingles, which will weather over time to blend with the natural patina of the surrounding landscape.
On only 15 square meters, a Woodnest cabin houses 4 sleeping places, a bathroom and a kitchen. Owing to its gigantic windows, the cabin offers a spectacular view over the fjords, the forests and the mountains.
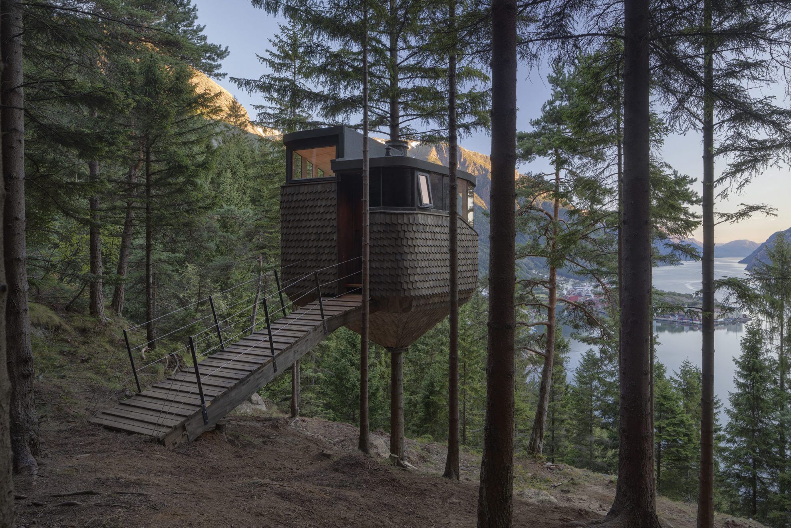
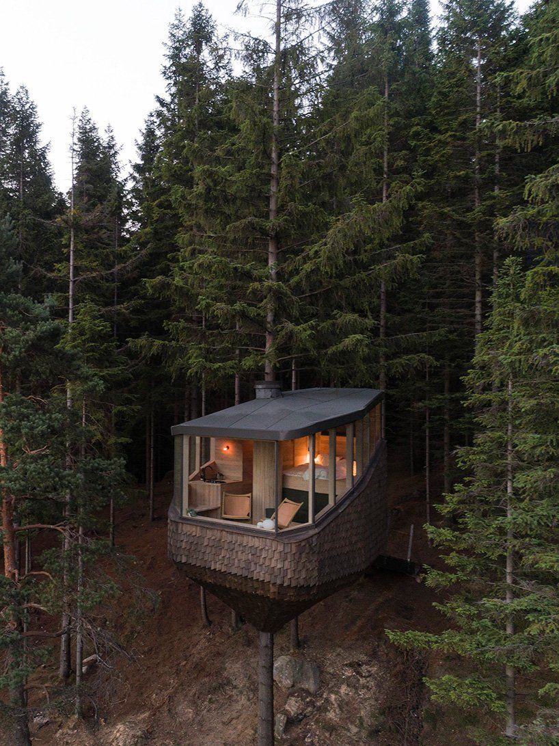
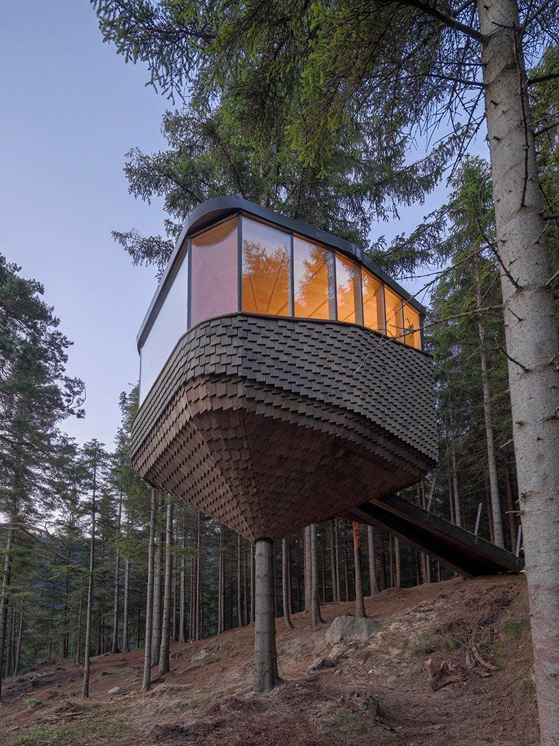
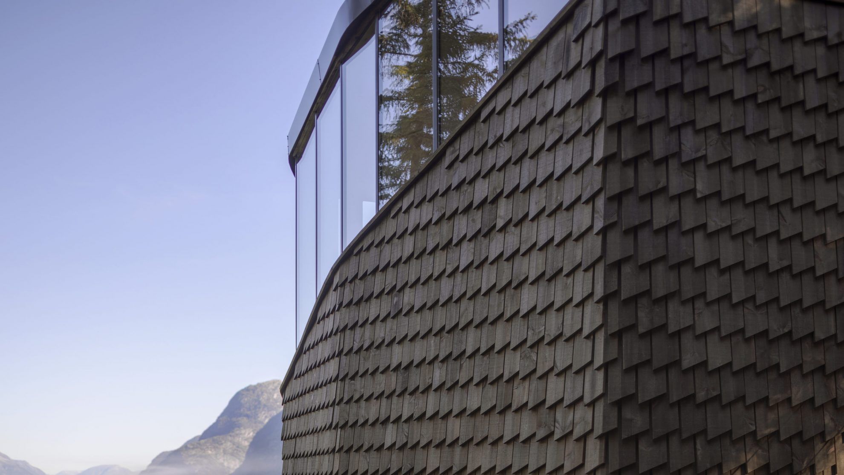
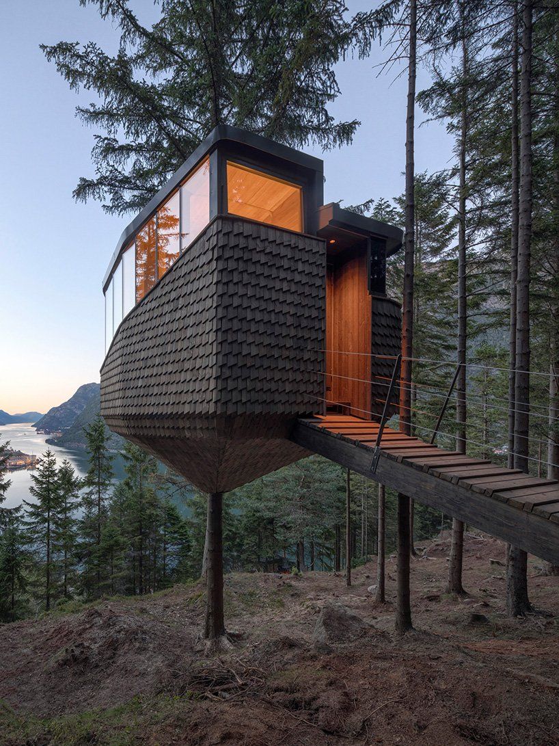
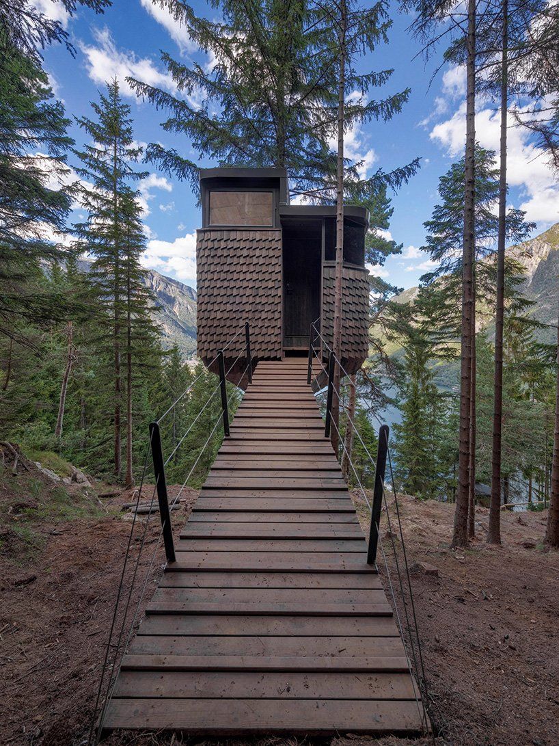
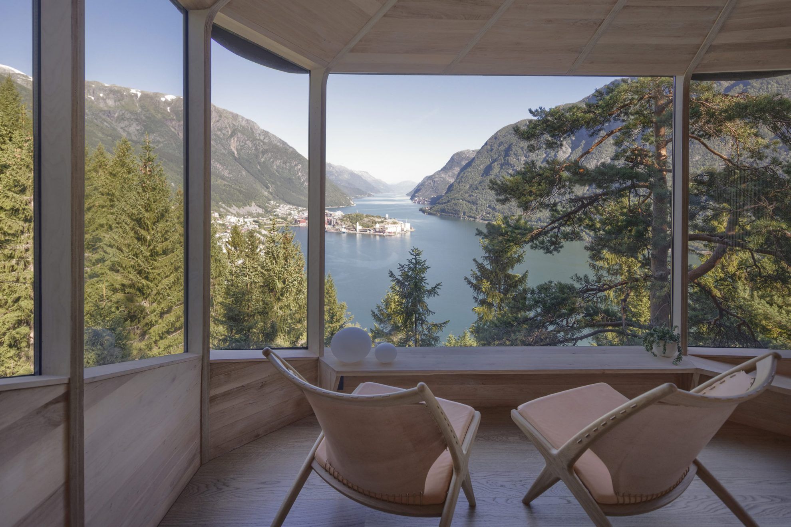
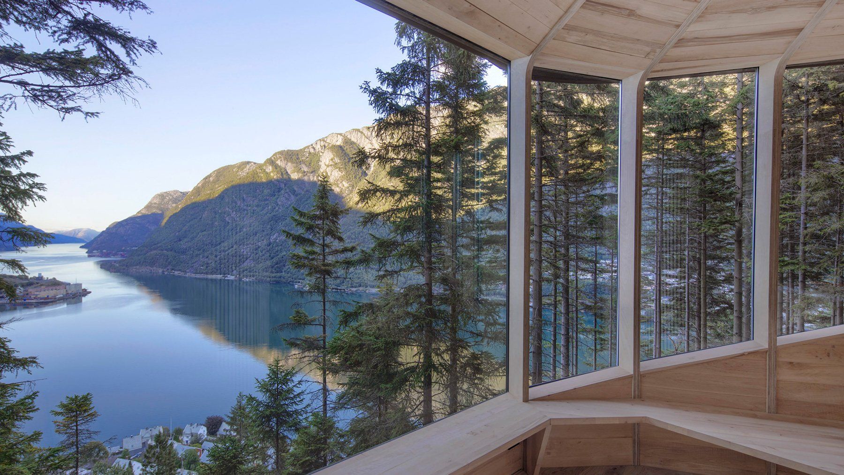
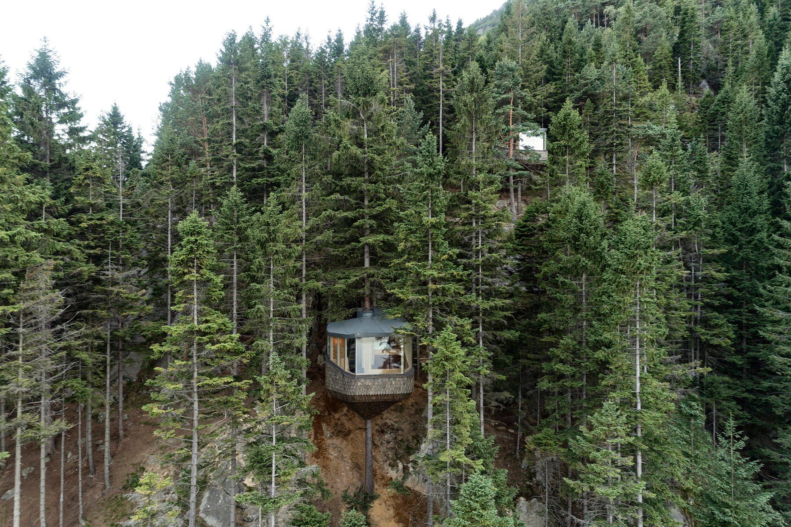
Helen & Hard | Web | Facebook | Instagram
Source: Designboom

Amphibious catamaran with innovative solutions | Pagurus

Pentagram designs new visual identity for The Moholy-Nagy Foundation
