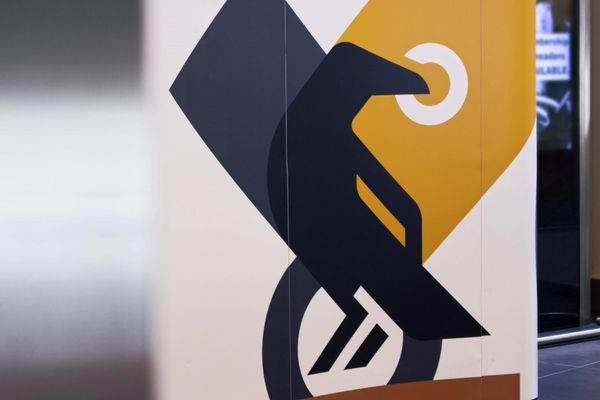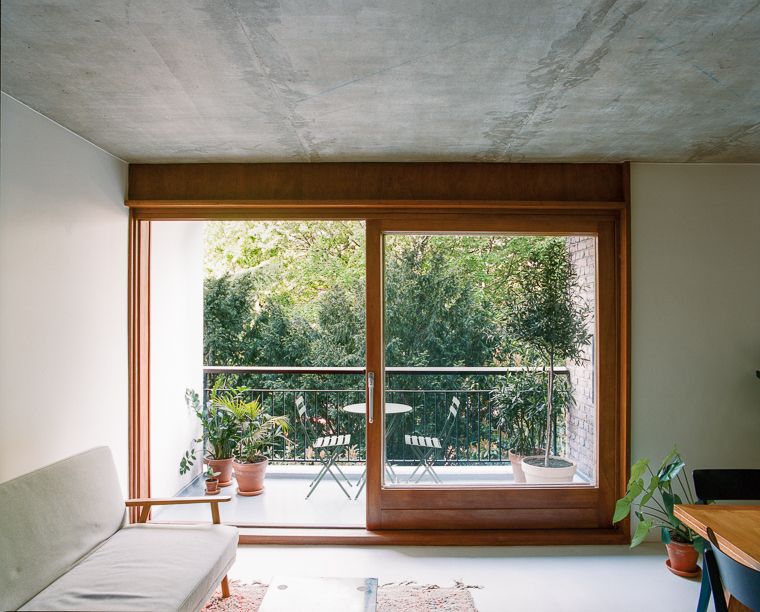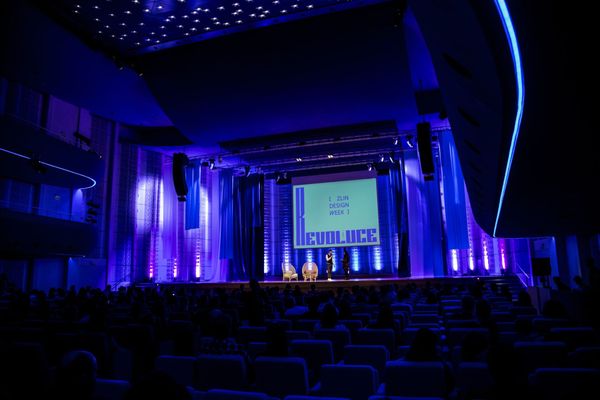From a ski chalet in Piricske, a resort area of the Harghita Mountains, to a complete renovation of a modernist apartment built in 1965 in a Parisian district, the architectural firm a-platz, based in Miercurea Ciuc and Paris, is unique, as its members come from different cultural backgrounds and professional journeys, yet share common goals. We asked architects Márton Tövissi, Mihai Bușe and Jérôme Couatarmanac’h and interior designer Emőke Forró. Interview!
Founders of a-platz Márton Tövissi and Mihai Bușe both started their studies in Timişoara, from where they initially pursued their professional paths separately. Mihai continued his studies in Brussels and started working in Belgian and French architecture studios. During this time, Márton spent a semester at the Moholy-Nagy University of Art and Design in Budapest, followed by several professional experiences in Timişoara, Basel and Budapest. The founders are joined by Emőke Forró, who graduated as an interior architect in Bucharest, and the last member of a-platz Jérôme Couatarmanac’h, who studied architecture in Nantes and Madrid. After seven years in various Parisian studios, Jérôme joined the team of Mihai, Márton and Emőke with the intention of comparing their experiences and broadening the themes they work on.
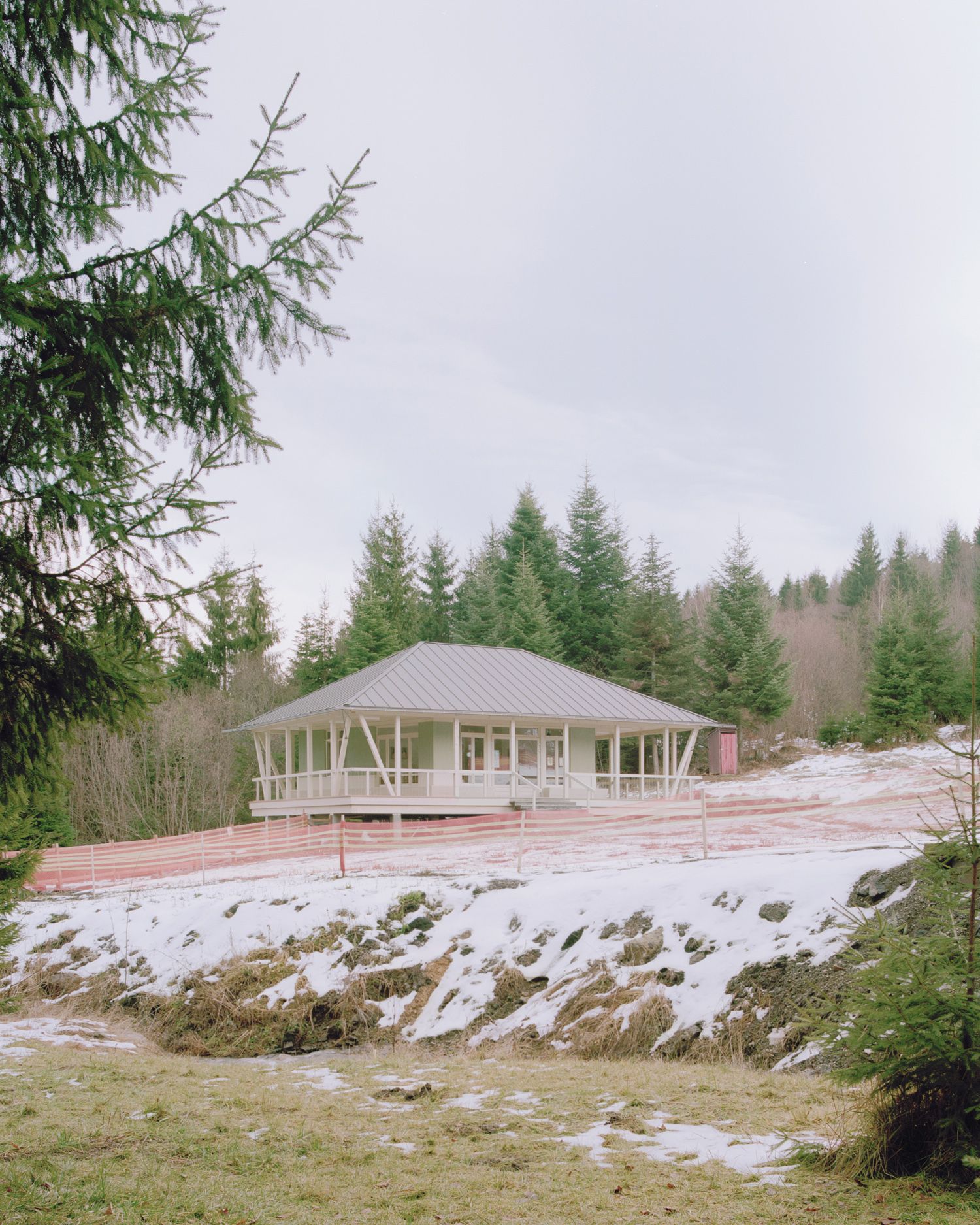
The story of a-platz dates back to your university days when Marci and Mihai were colleagues. You had worked together on various projects before one of them gave you the final push to start your joint architecture studio. Please tell us more about the beginnings.
Márton Tövissi: After graduating, we had parallel paths for a short time, when Mihai moved to Paris, I returned to my hometown to work with Emőke at my father’s architecture studio. We stayed in touch throughout this time, telling each other about our parallel experiences, and soon we started to work together in competitions. In 2016, we won the Europan 13 competition in Graz, that was the moment when we started a-platz. At first, we functioned as a collective, working on our own projects, mostly competitions, but we were also working in bigger and more experienced offices at the same time. The name came quite naturally. When we had to give a name to our practice, we found that it’s easy to pronounce in different languages and it has a strong imaginative character. Plus, it reminds us of our university years, as it was our nickname for our shared apartment in Timişoara.
Today, you run two offices: one is located in Miercurea Ciuc, Romania, that Marci and his wife, Emőke are responsible for, and the other is in Paris, France, where Jérôme and Mihai work. When and how did Jérôme join the team and how does your collaboration work out?
Mihai Bușe: Actually, we like to think about it as one office with two addresses. Of course, we have projects in both regions and the local team is mainly responsible for each of them. But the main objective is to be able to collaborate. Jérôme joined a-platz in 2021, when we founded the studio in Paris. He has a more urbanistic experience as opposed to the other team members.
We use online communication from the very beginning, of course. We participate in discussions about the different mutual projects, share thoughts in the form of words and sketches. The development phase then goes on the most efficient way.
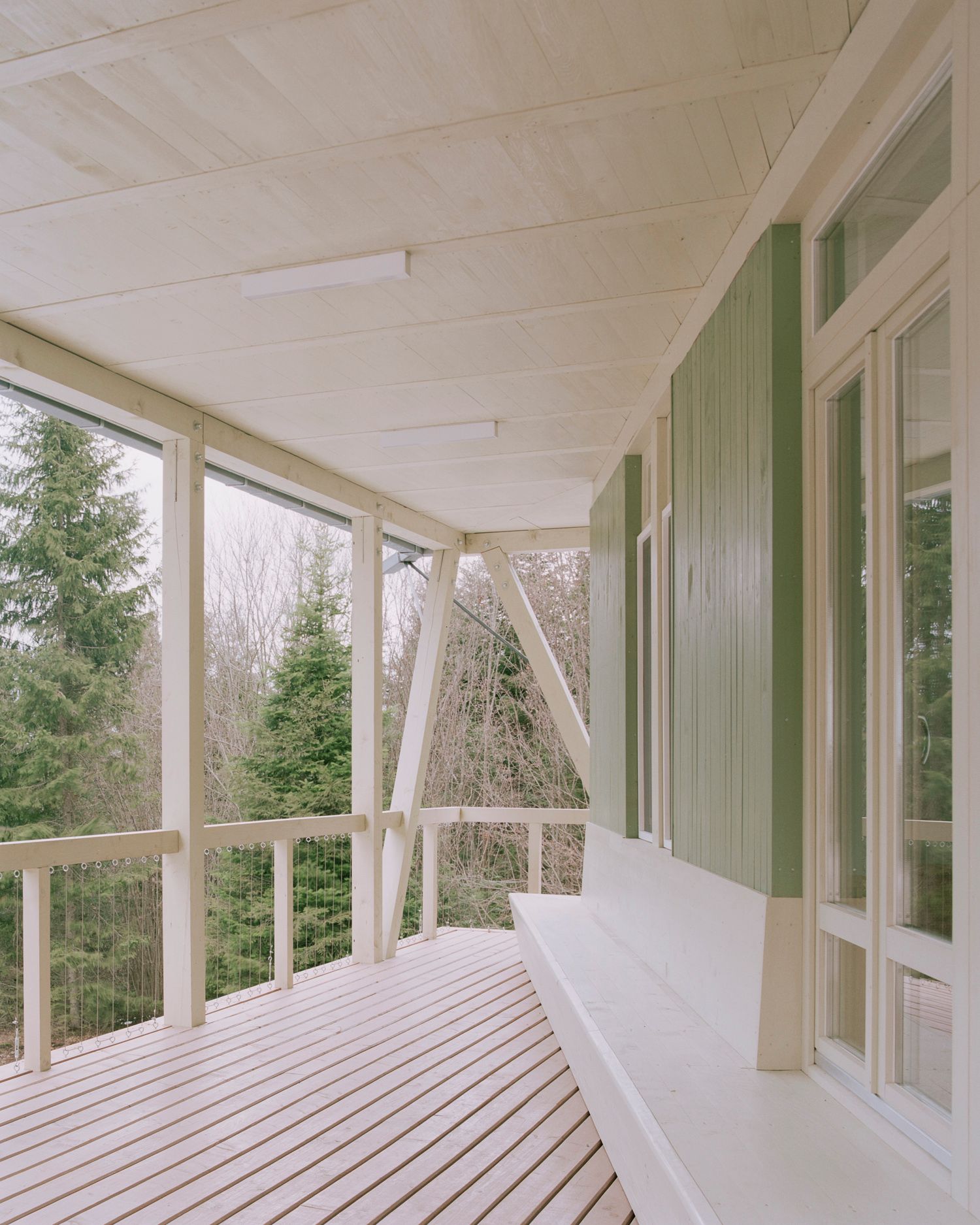
What are the benefits or drawbacks of having such different cultural backgrounds?
Jérôme Couatarmanac’h: At this stage, we see it as an advantage. Living and working exclusively in the same environment can create, at some stages, a routine, especially in a creative field like architecture. Paris and Miercurea Ciuc are very different places with significant contrast.
These different environments and the influence emerging from them help us stay fresh and alert.
On a personal level, of course, we are people with different abilities. Architecture is a team work, where these complementary skills are very useful.
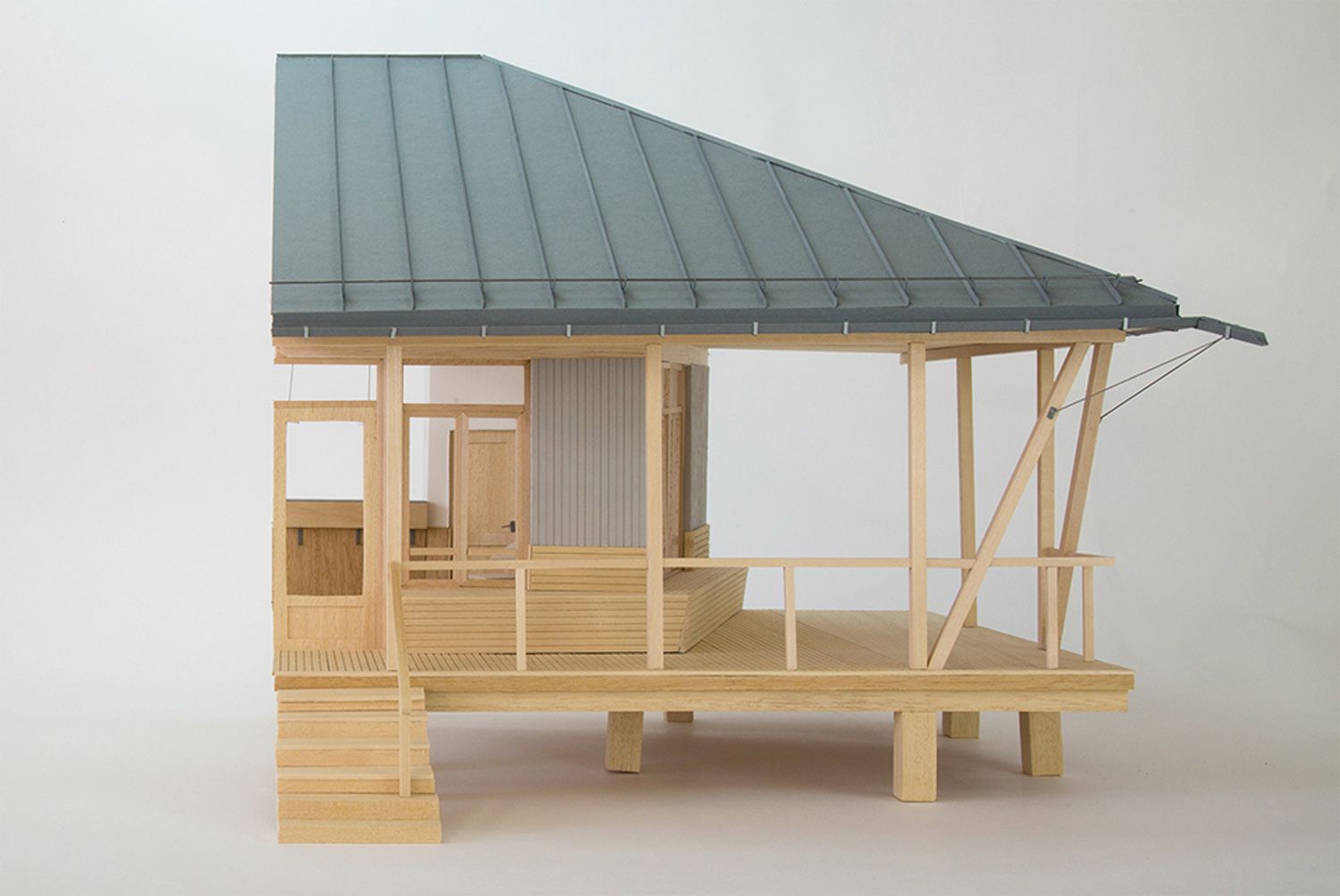
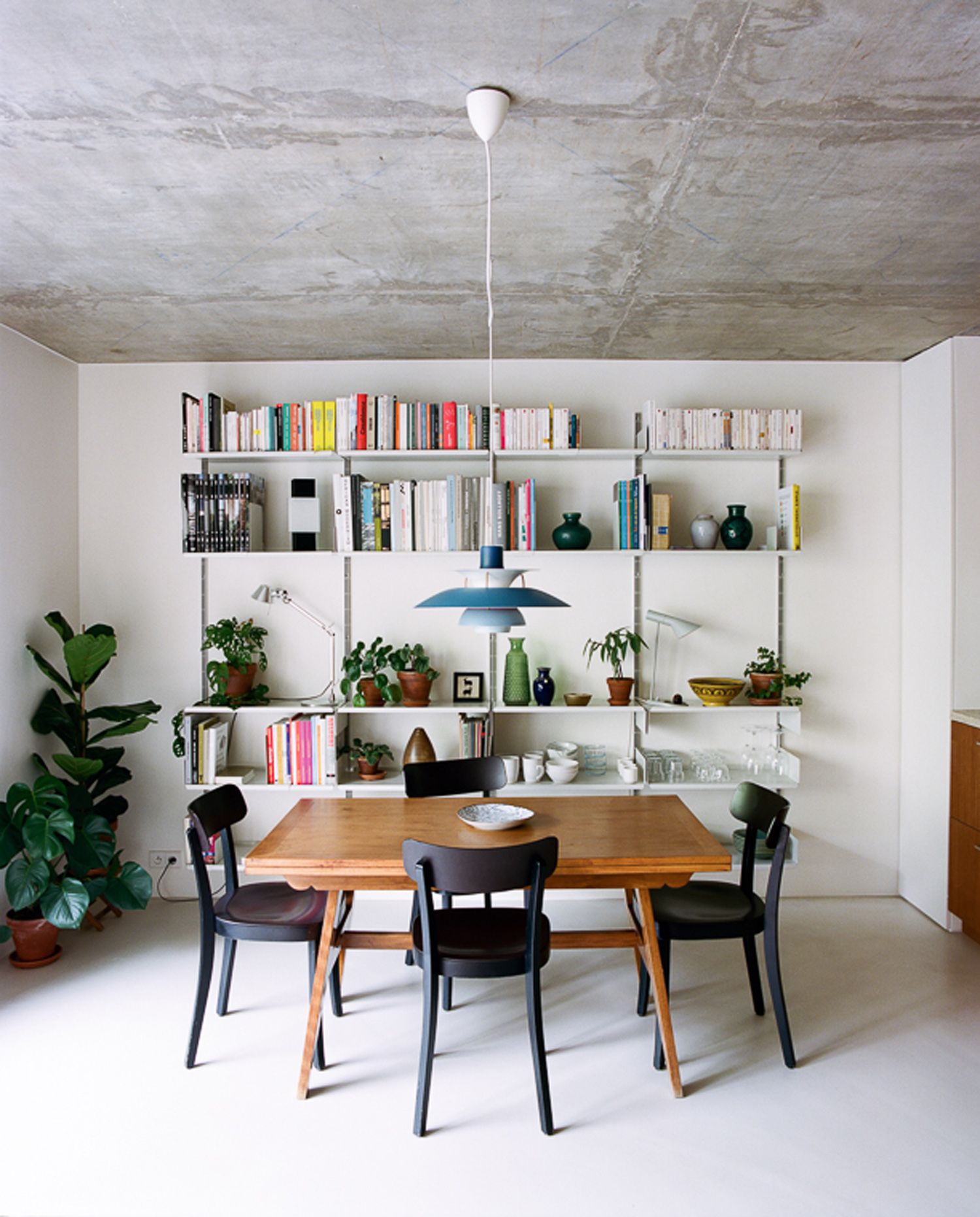
Local values and characteristics are always important in your projects and often serve as a starting point for planning. What are the main overlaps or differences between an architectural project developed in Transylvania and in France?
T. M.: We are always trying to read the local context and give an answer adapted to the local environment. In this regard, our working methods are not so different for France or Transylvania. We like to study local and universal building types, historical references and traditional construction methods.
The team members, being close and distant to a subject at the same time, gives us a unique perspective and helps us understand the sites at different levels.
The main differences are local bureaucracy and project administration, local building habits, and the financial frames of the projects, which of course have a direct effect on the proposal, as well. The types of commissions are slightly different, too. In Romania, we are being contacted mainly based on personal contact, while in France, most of the projects come through competitions.
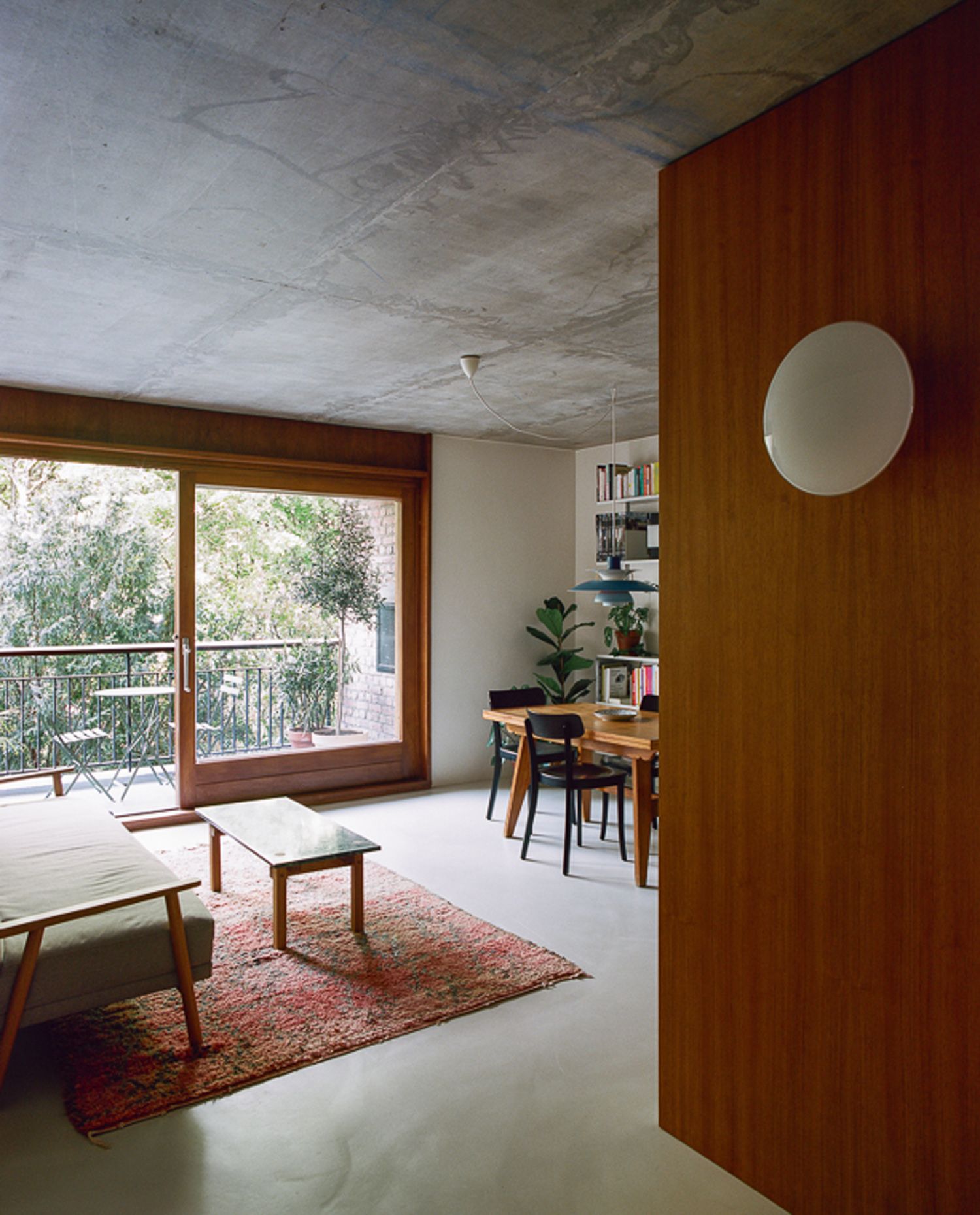
You don’t only work on commission, your portfolio also includes a self-initiated project, as well. Please tell me more about the floating sauna: where did the idea come from and what are your plans for it?
M. B.: The idea of the floating sauna came up after I cycled between Paris and Stockholm in August 2019. In Copenhagen and Stockholm, I experienced the small urban saunas characterized by an open and strong social atmosphere.
The main idea was to bring this concept of “wellness accessible to all” in a place where this activity is available only to a few privileged people. This project of community wellness is supposed to have a strong social and environmental engagement by proposing a healthy and sustainable social alternative. We are now in discussion with several entrepreneurs in Paris and Amsterdam who are interested in working together on this project. We are looking forward to implementing it soon, hopefully.
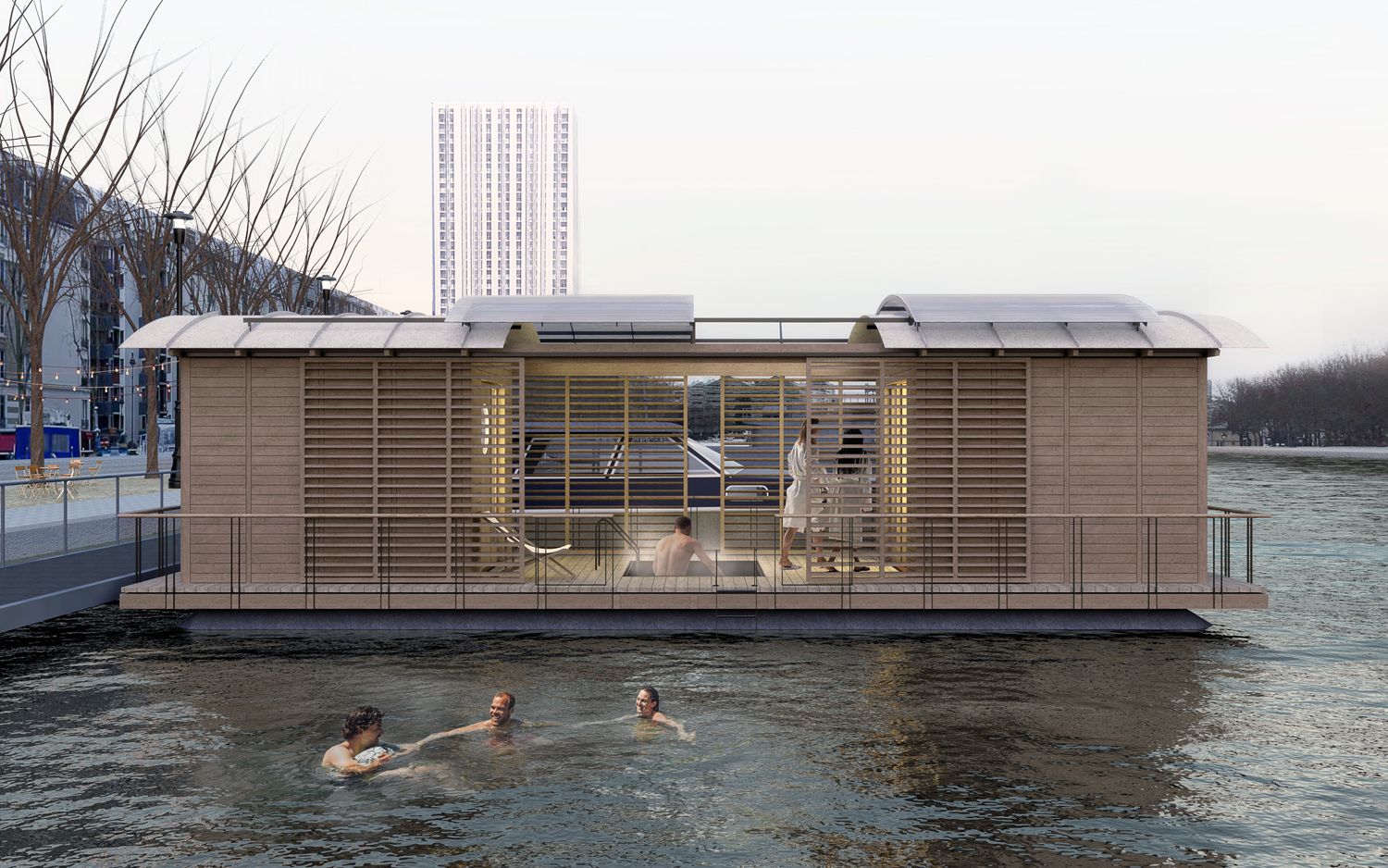
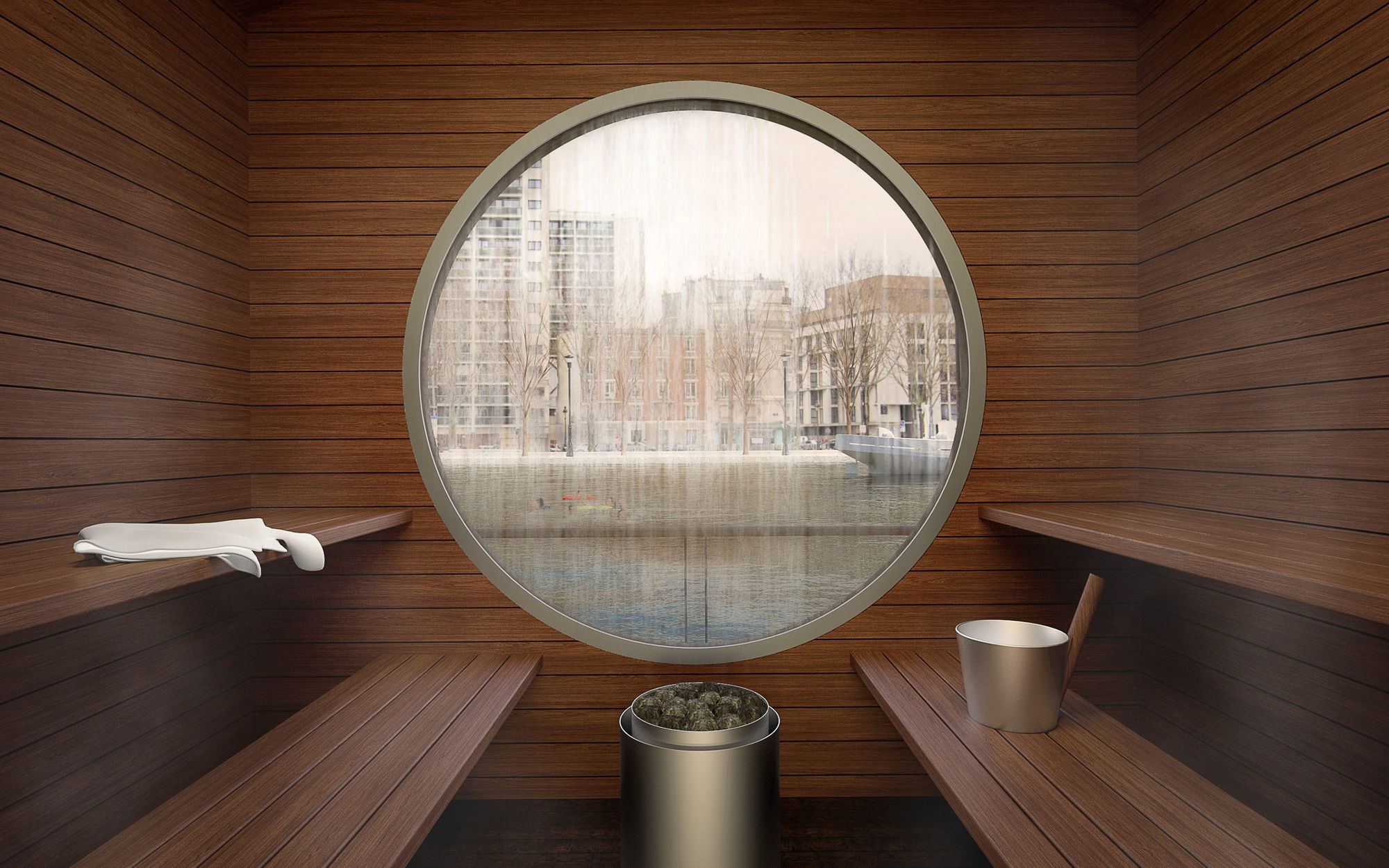
What do you want to focus on professionally in the near future?
Emőke Forró: We would like to continue to work on different subjects in different places, just like now and to avoid specialization in a specific place, program or scale, a tendency which mostly consciously happens to many architecture practices. We have interesting projects in development, which we would like to build. Architectural projects are very long and often delayed to uncertainty. For young architectural teams like us, it’s crucial to have built references as soon as possible, to be able to keep going on the path we like. We see the built architecture as the main goal of our work, so we want to focus on the realization of the work, although it does not only depend on us.
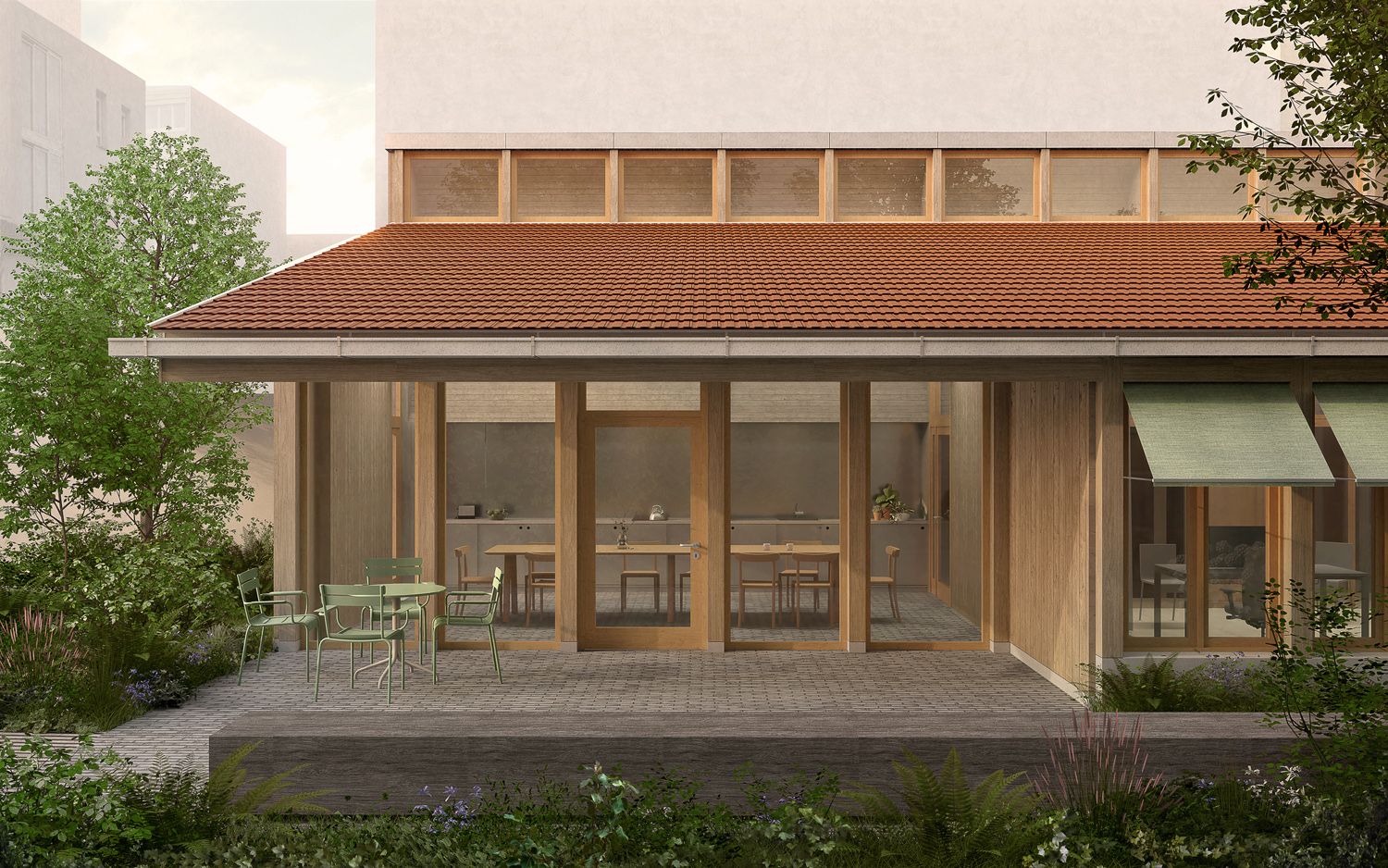
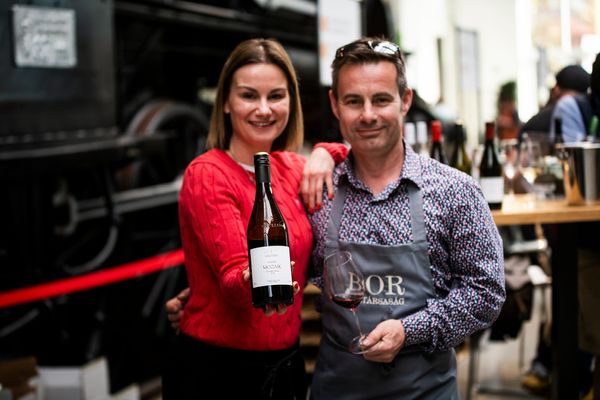
These are the wines we drink this spring! | Bortársaság—BORtavasz
