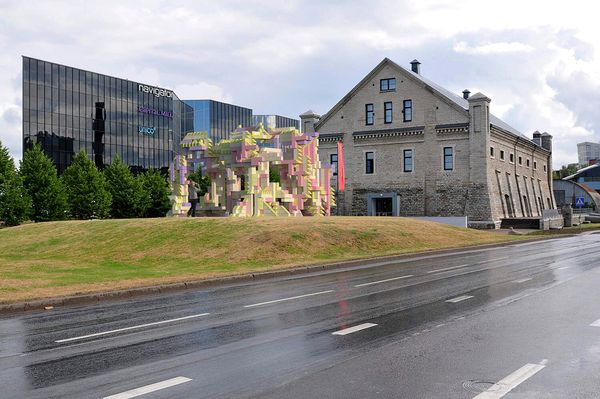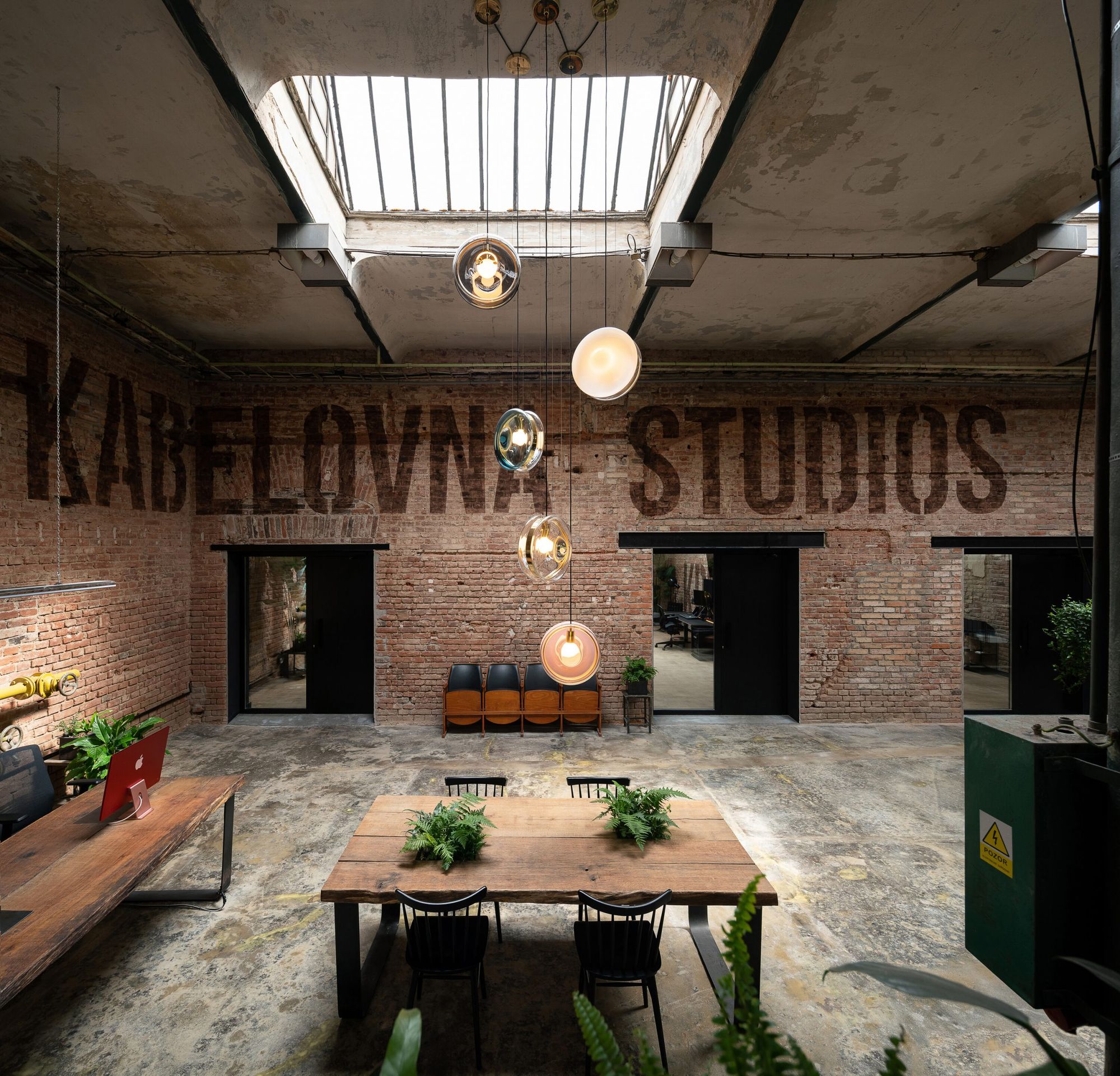The Kabelovna Studios are located in the heart of the Czech capital, in the Holesovice district, in a former electrical cable factory. Built in 1908, the area around the former factory has developed over time, preserving its industrial atmosphere. The factory’s spaces are now made complete with a touch of creative energy thanks to the work of B² Architecture. The halls are home to several artistic departments: a fashion designer, a painter, a screen-printing production business, and recording studios. Introducing Kabelovna Studios!
The strong character of the location was a major inspiration for the B² Architecture team in the design of the new studio. The floor is covered in beige anhydrite, which unifies the spaces and allows the walls’ different textures to dominate. Black was used to create the appearance of new elements such as doors or technical equipment, which also provides a good backdrop for the original furniture and custom-designed lamps.
The organization of the space is simple and intuitive: a large entrance hall, i. e. the living room of the studio, welcomes visitors complemented by a table, a seating area, and kitchen furniture. A striking feature of the living room is the Orbital chandelier by Czech brand Bomma, which floats above a solid wooden table, further enhancing the sense of height of the space. A half-height partition separates the reception area from the rest of the room, with carefully concealed planters and hanging plants. Part of the seating is made up of recycled leather seats and black leather armchairs from the 1970s. The sound studios are also partly behind glazed doors and they all have their separate white voice-over booths. They are further characterized by neon lights designed by the architects evoking sound waves, that dominate the sound studios’ ceilings and invite visitors to explore the space.
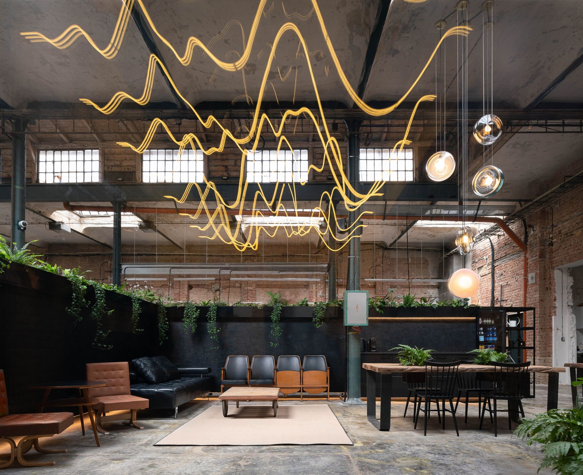
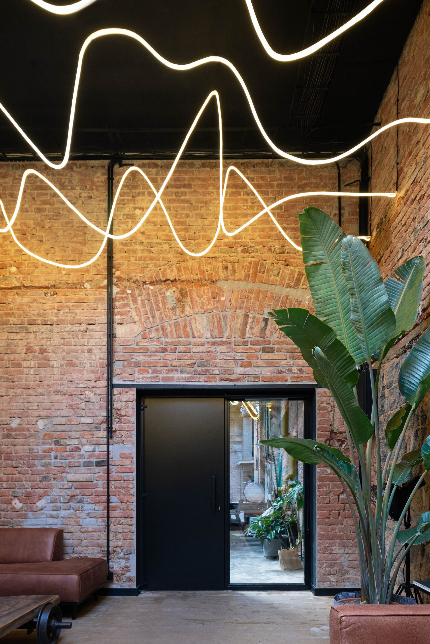
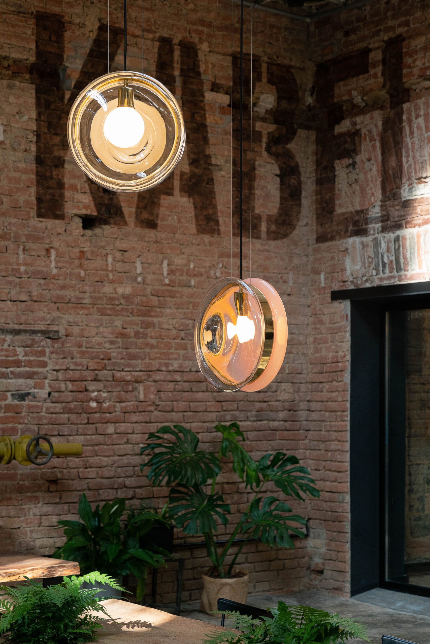
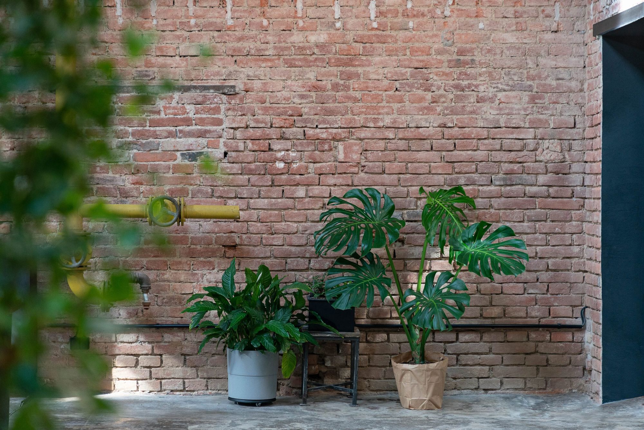
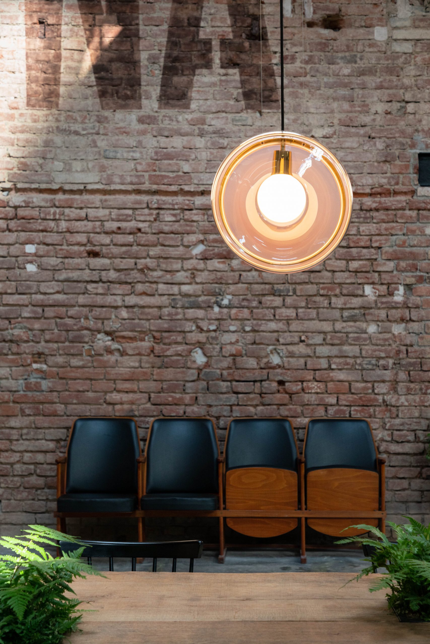
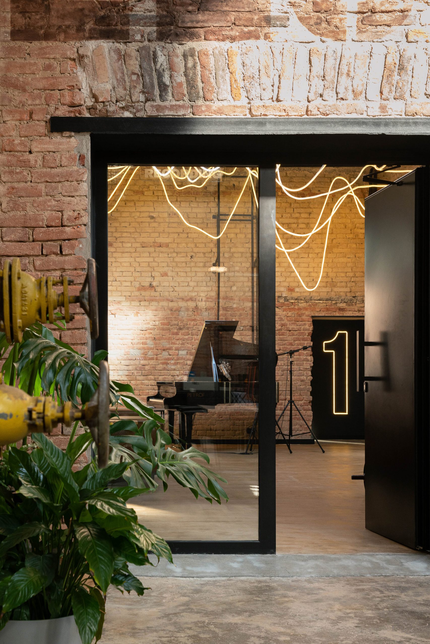
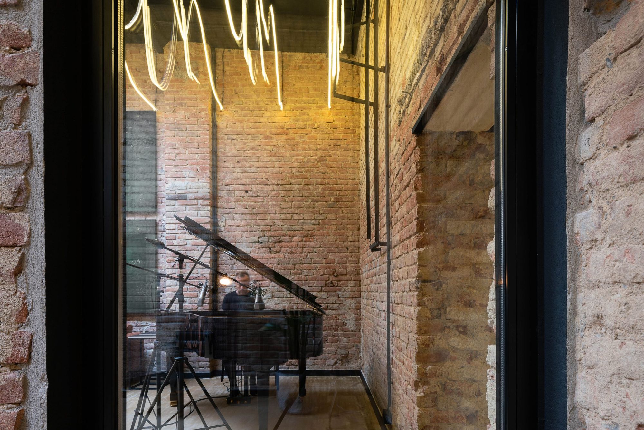
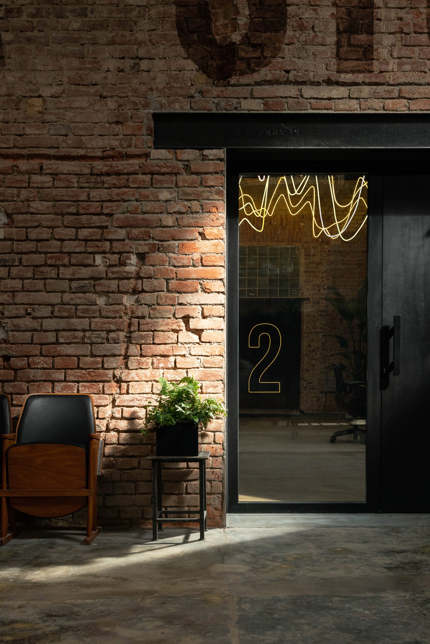
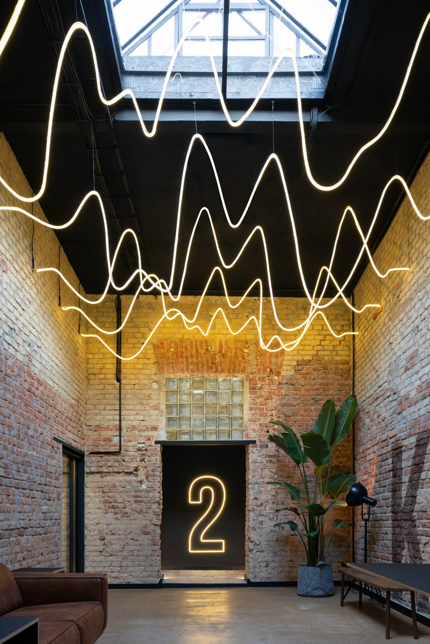
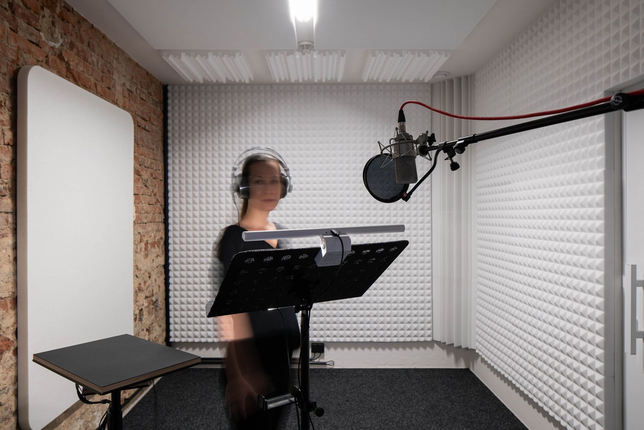
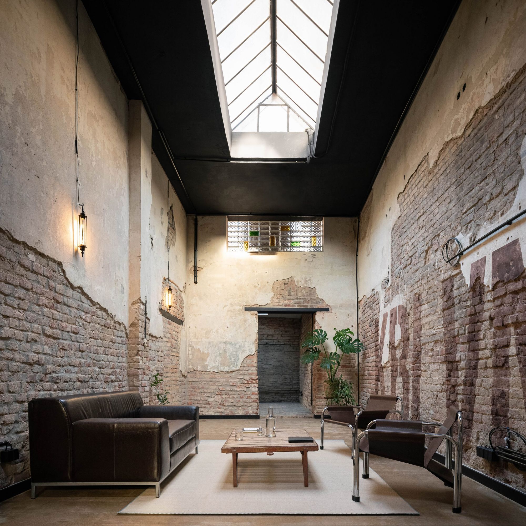
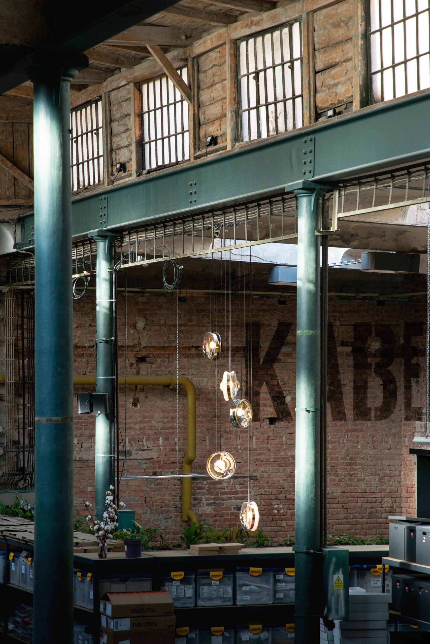
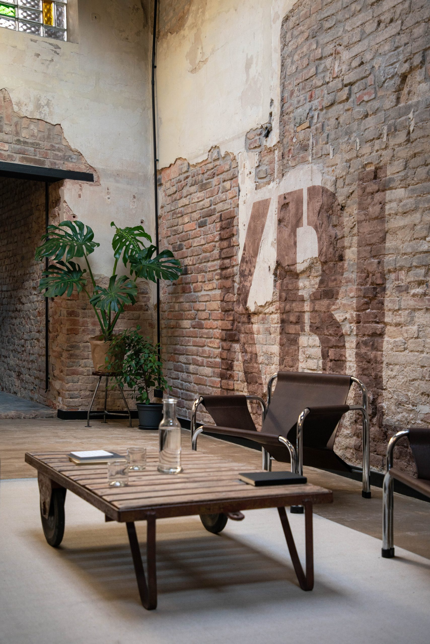
B² Architecture | Web | Facebook | Instagram
Source: Linka.News
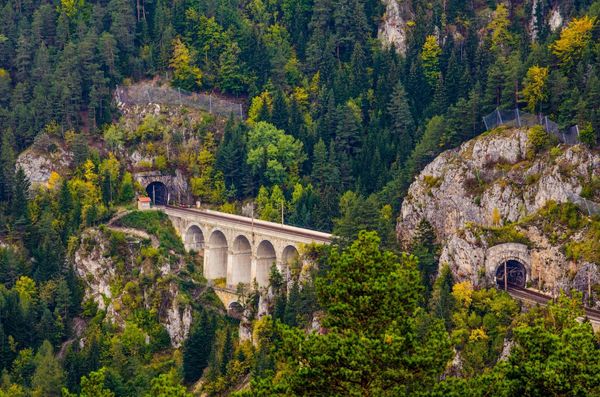
The most beautiful railway lines in Eastern Europe | TOP 5
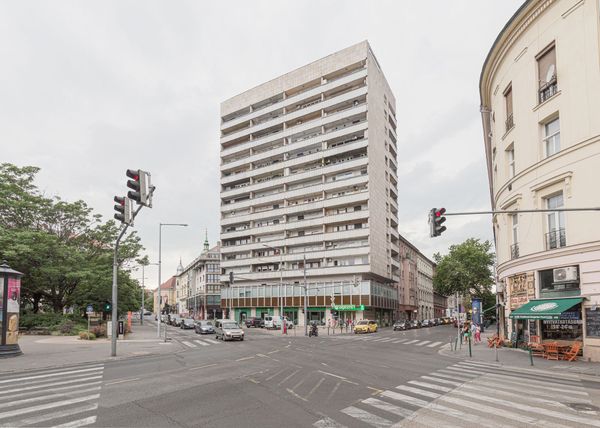
We visited the OTP Bank Tower House | Othernity
