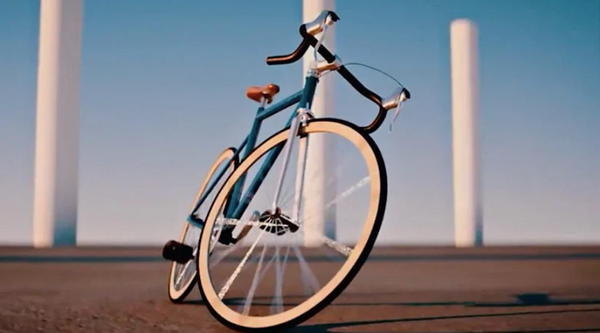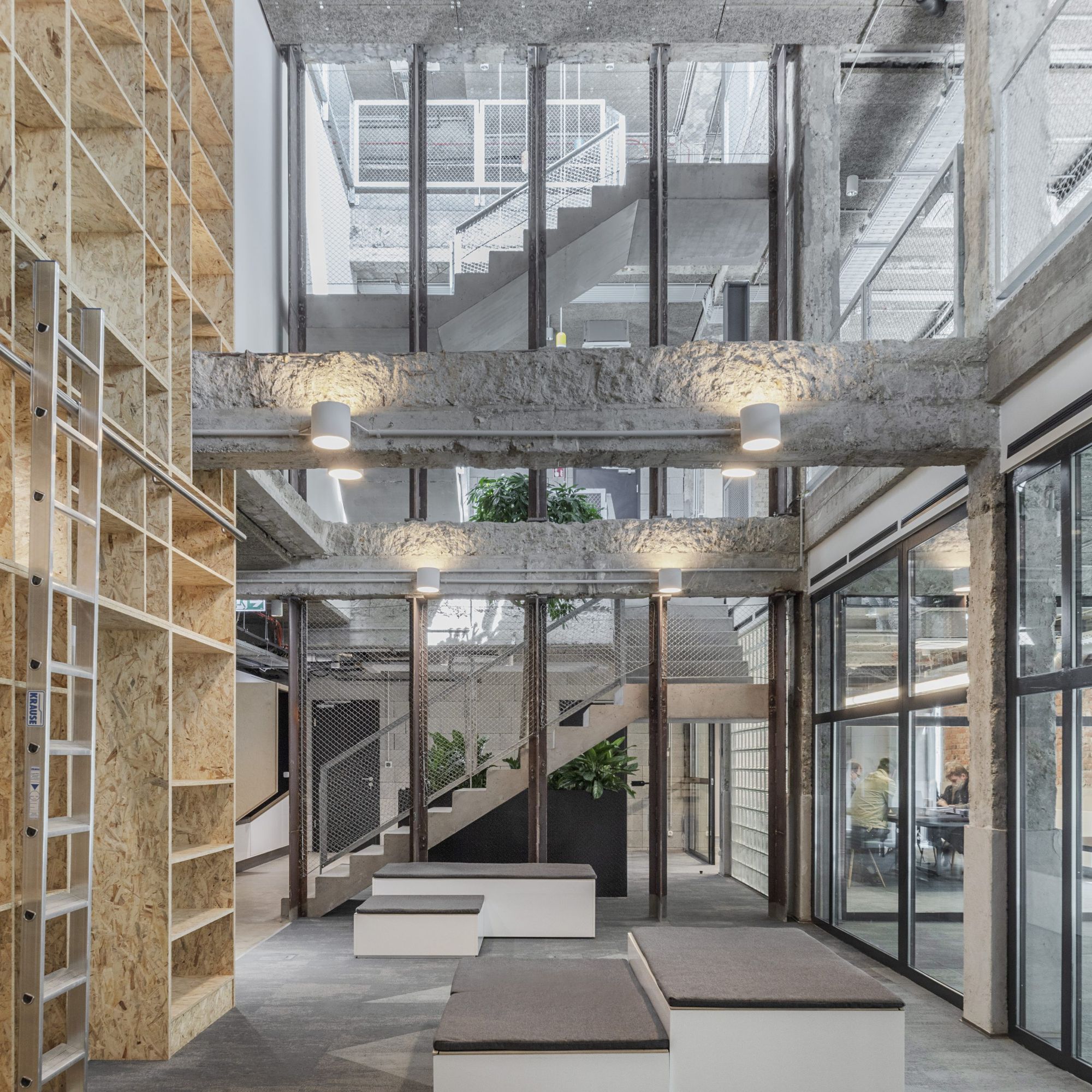Having grown out their old headquarters, Bánáti + Hartvig Architecture Studio needed a new office building, but neither a neutral rental office nor building a new house was an option for them. They wanted a place that reinvents an existing building: a place that is honest, environmentally friendly and demonstrates their architectural approach to the fullest extent while it is also fun to work and exist in.
We’ll tell you what we saw and heard at the building tour!
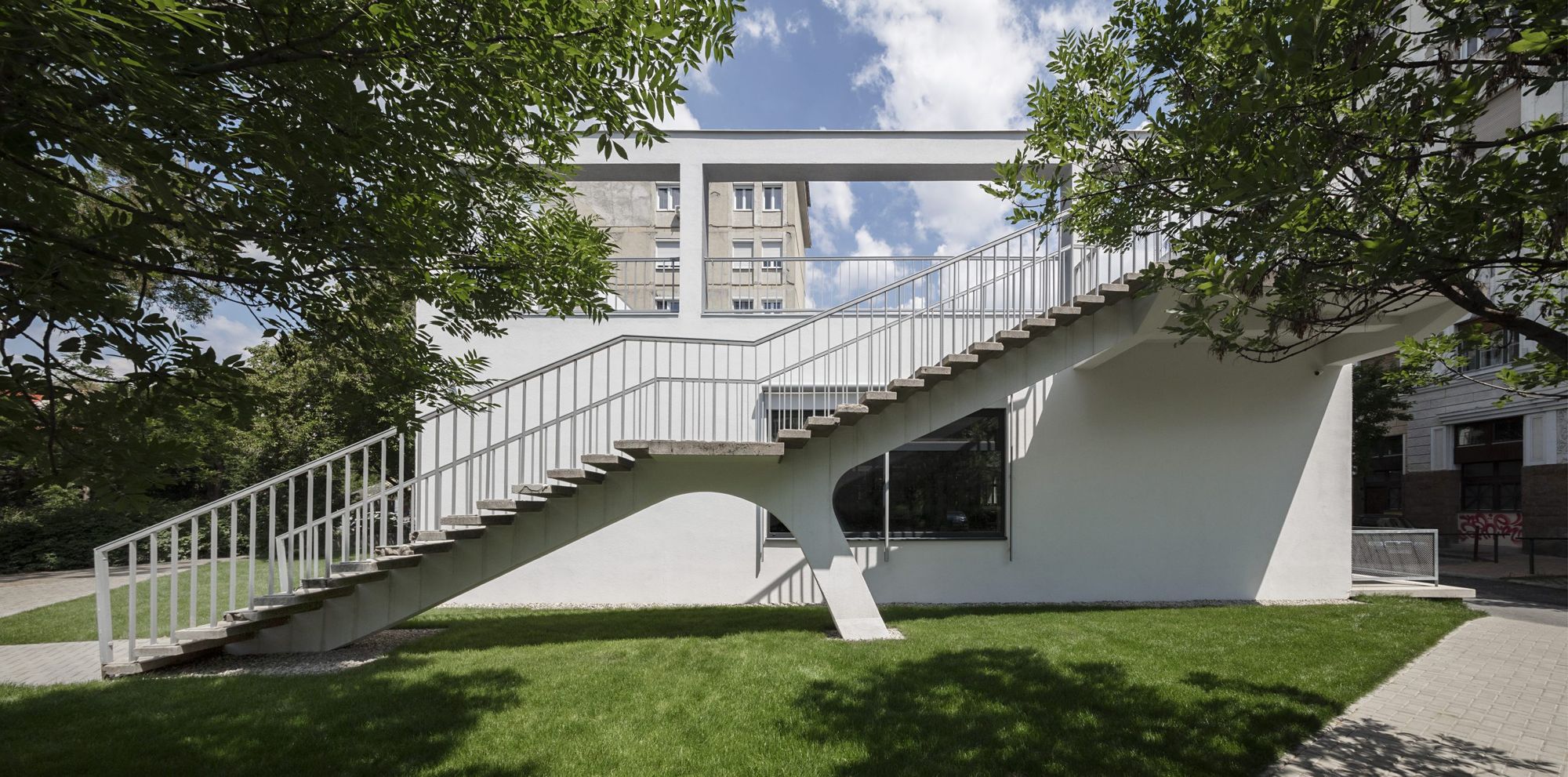
Lead architects Béla Bánáti and Lajos Hartvig have been looking for the perfect property in Budapest for more than a year, which could truly feel like their own once they tailored it perfectly to their needs. In the spirit of the circular economy and circular architecture, they placed a particular emphasis on reutilizing an old building with a past with the least environmental impact possible. When they finally found the former Alba Regia restaurant near Budapest’s Újbuda Center put up for sale, they practically bought it overnight. Acting as clients, they announced an internal call for the rebuild, which was ultimately won by Vera Lőcsei and her renovation concept.
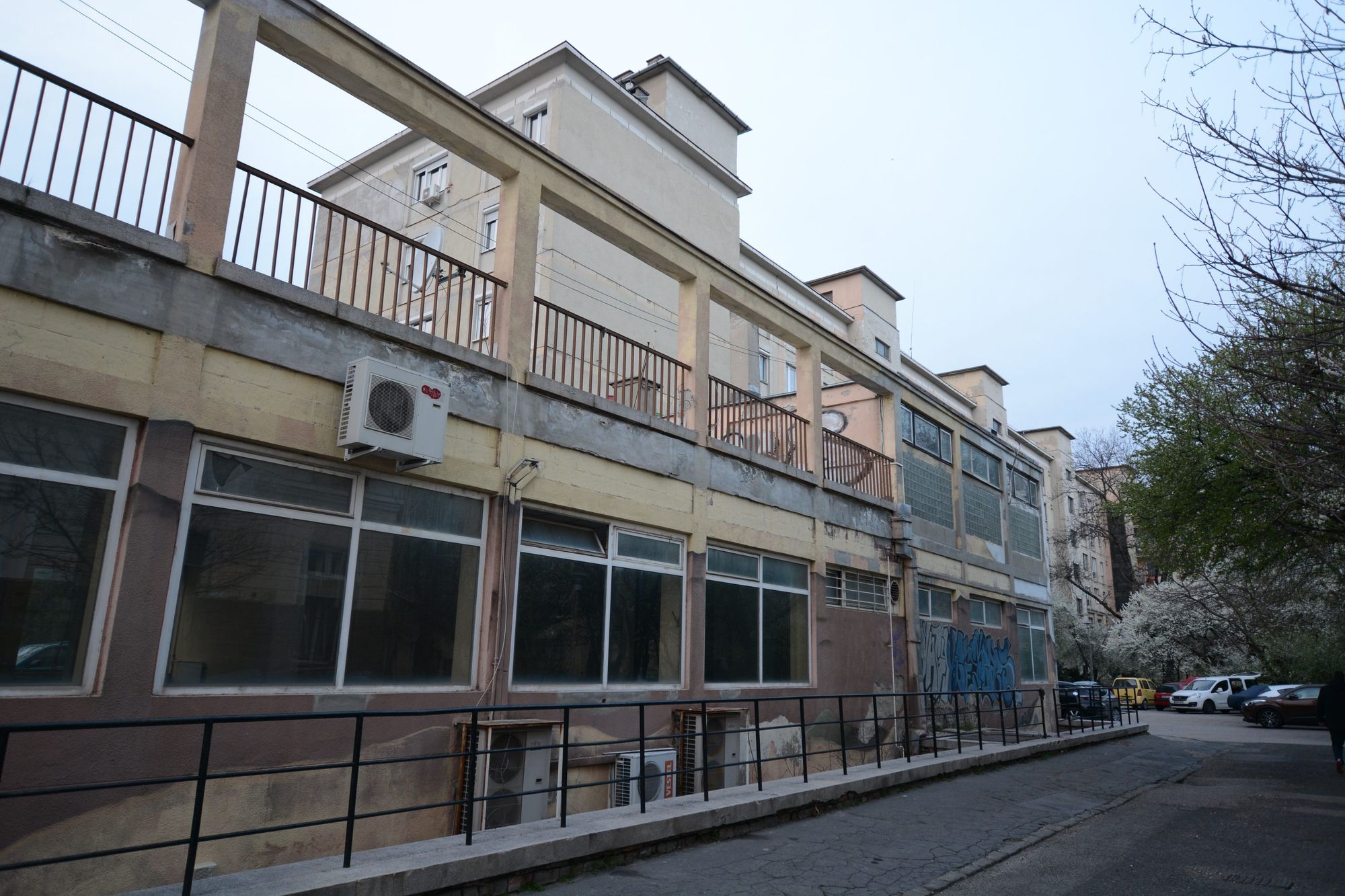
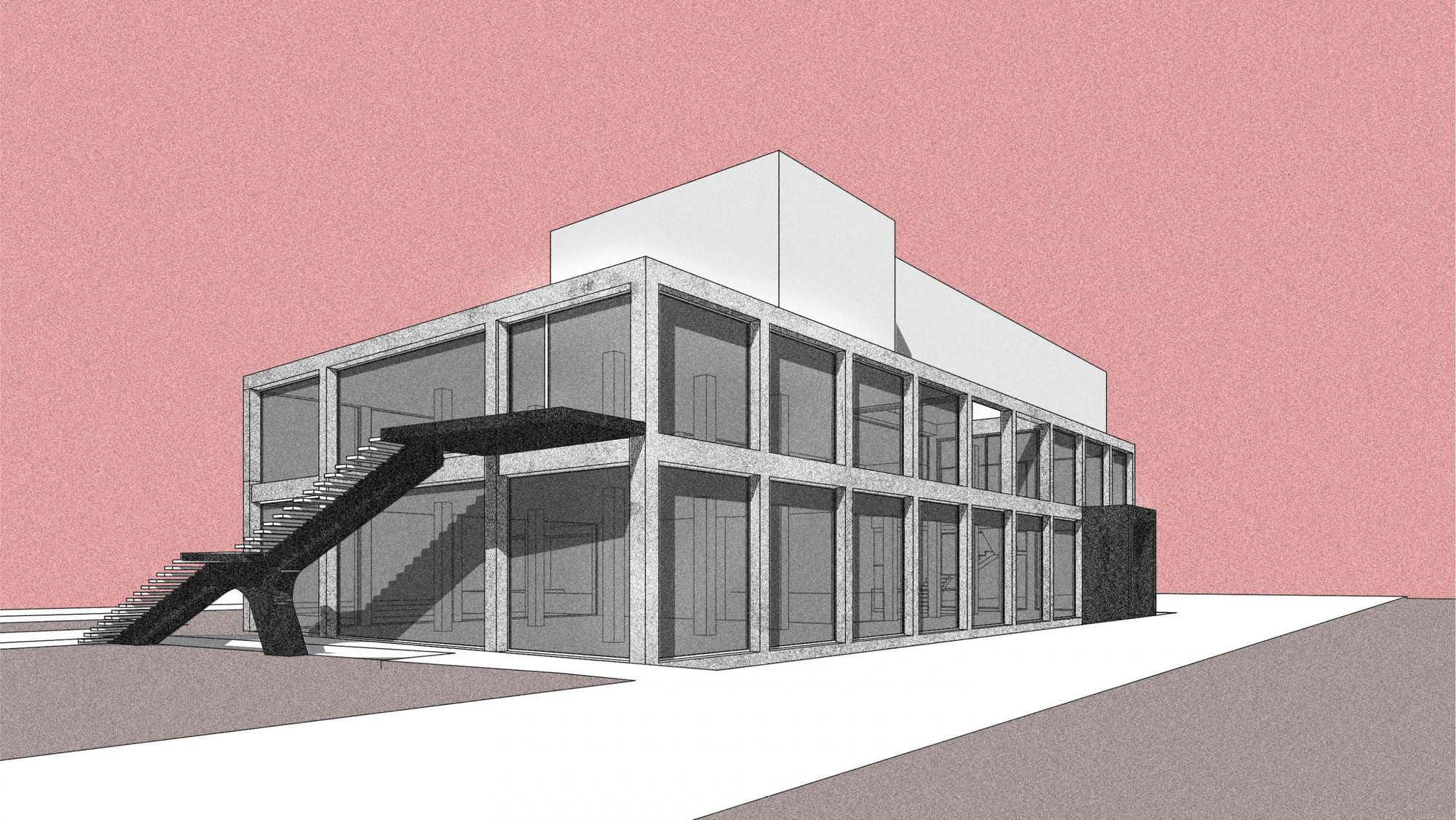
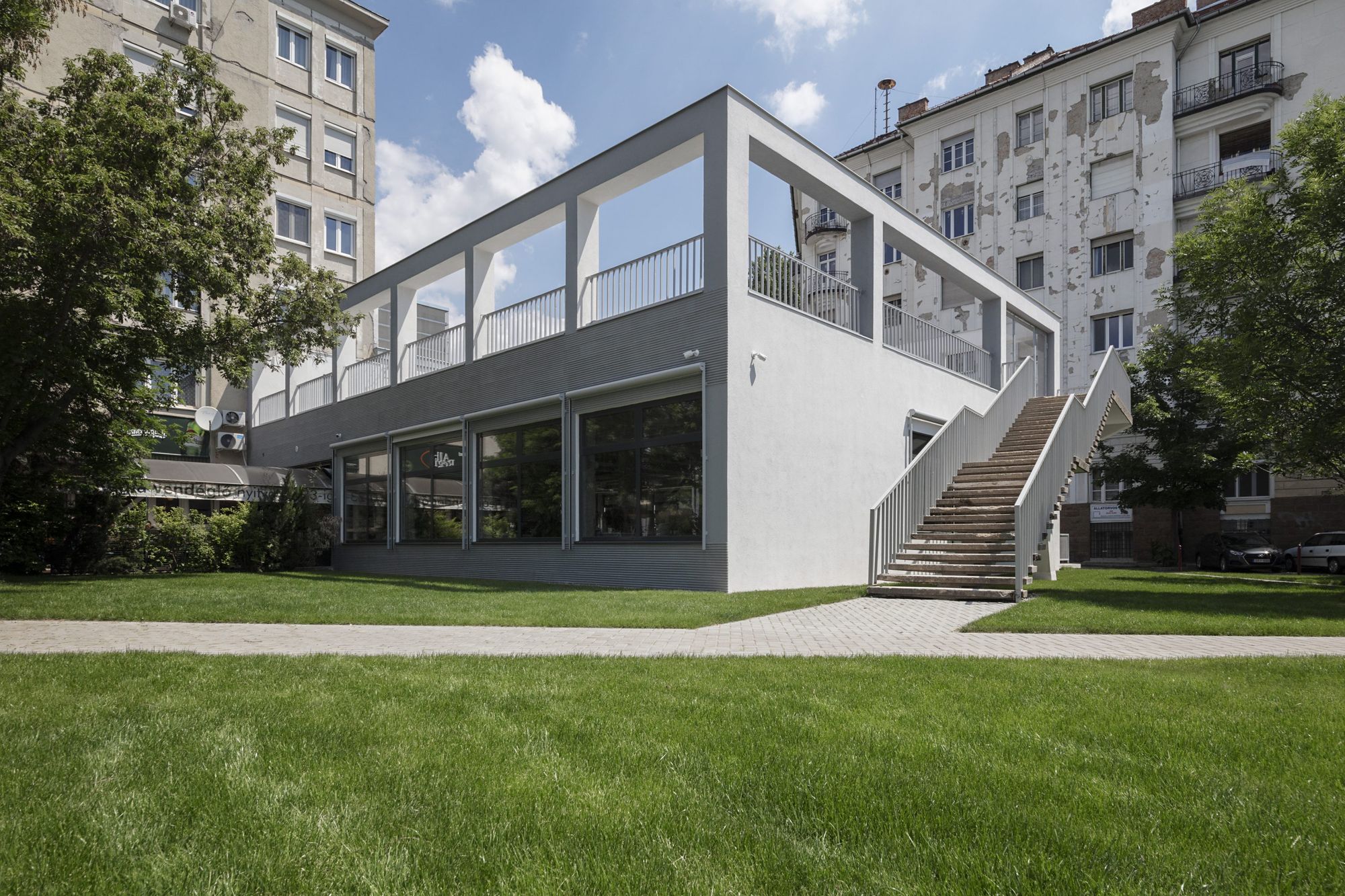
The emblematic catering establishment built in the sixties was a single-space building with a flat roof, so first and foremost they had to create functional spaces for effective and comfortable working. Vera created three levels which she then adjoined with a three-armed staircase. She let light in between the levels by making the middle of the building free to pass through and by deepening the ventilation shaft, thanks to which light, spacious and flexible spaces were born. Thus, in addition to the open office, there’s also an opportunity to work in privacy: to hold meetings of different sizes, to model, to document, to live social life, to dine together, to rest or to attend to matters in soundproofed telephone cabins. In addition to the spatial arrangement, all this is further facilitated by the carefully designed acoustic system and soundproofed solutions. A special added value of the new plan is the relocation of the entrance from the busy Fehérvári Road to the side of the park. The more silent and aesthetic arrangement of the office ensures workers get attuned to workdays pleasantly. Vera also developed a possible second phase, focusing on renovating and reinventing the rooftop.
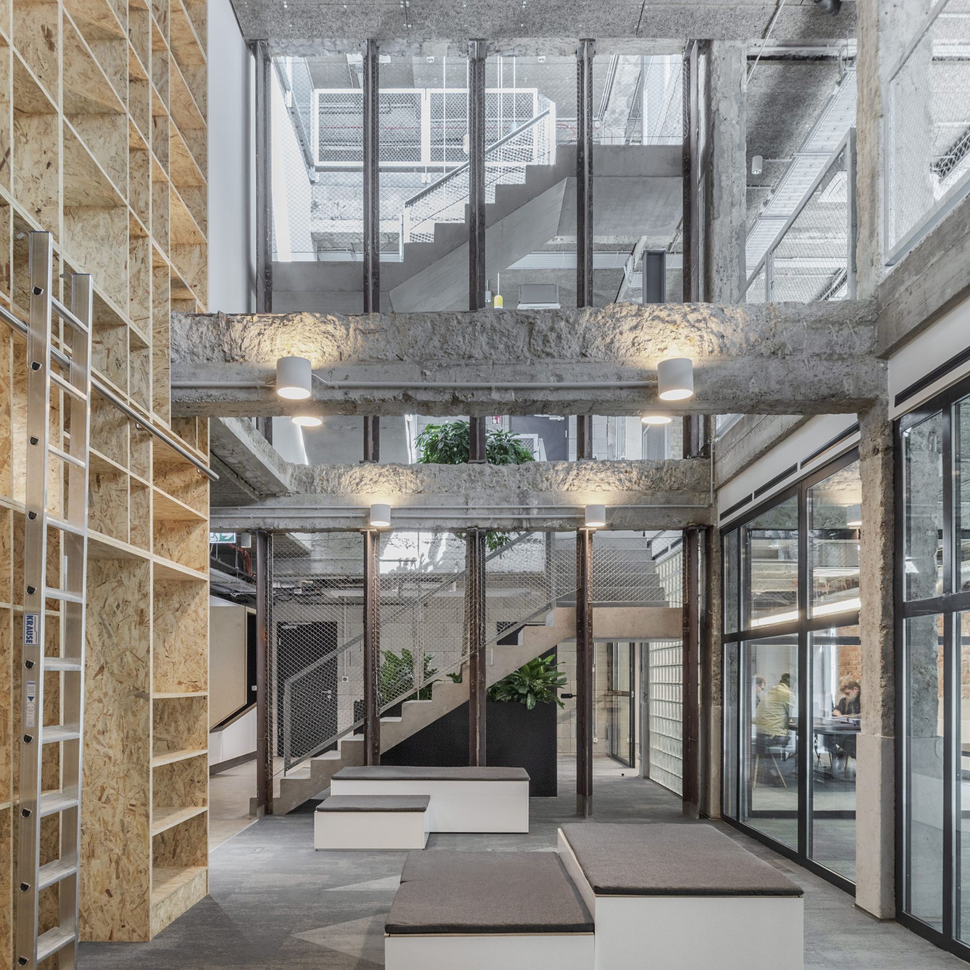
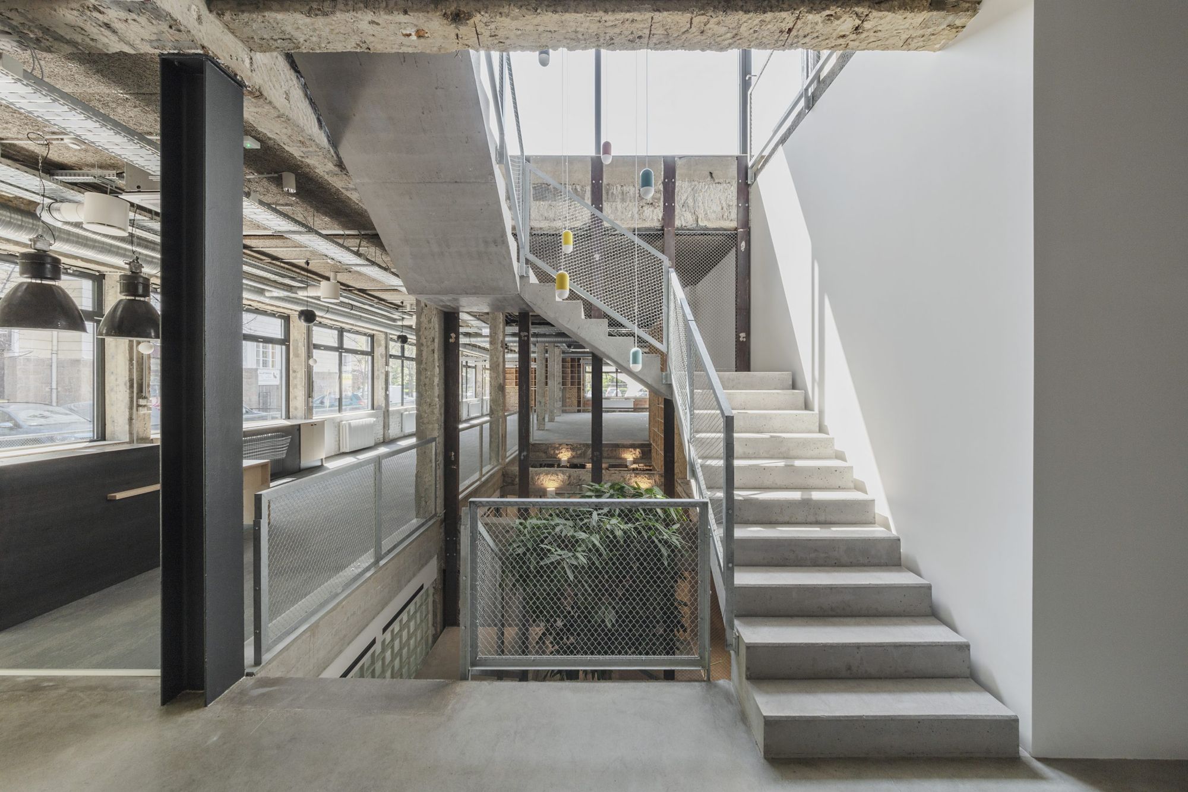
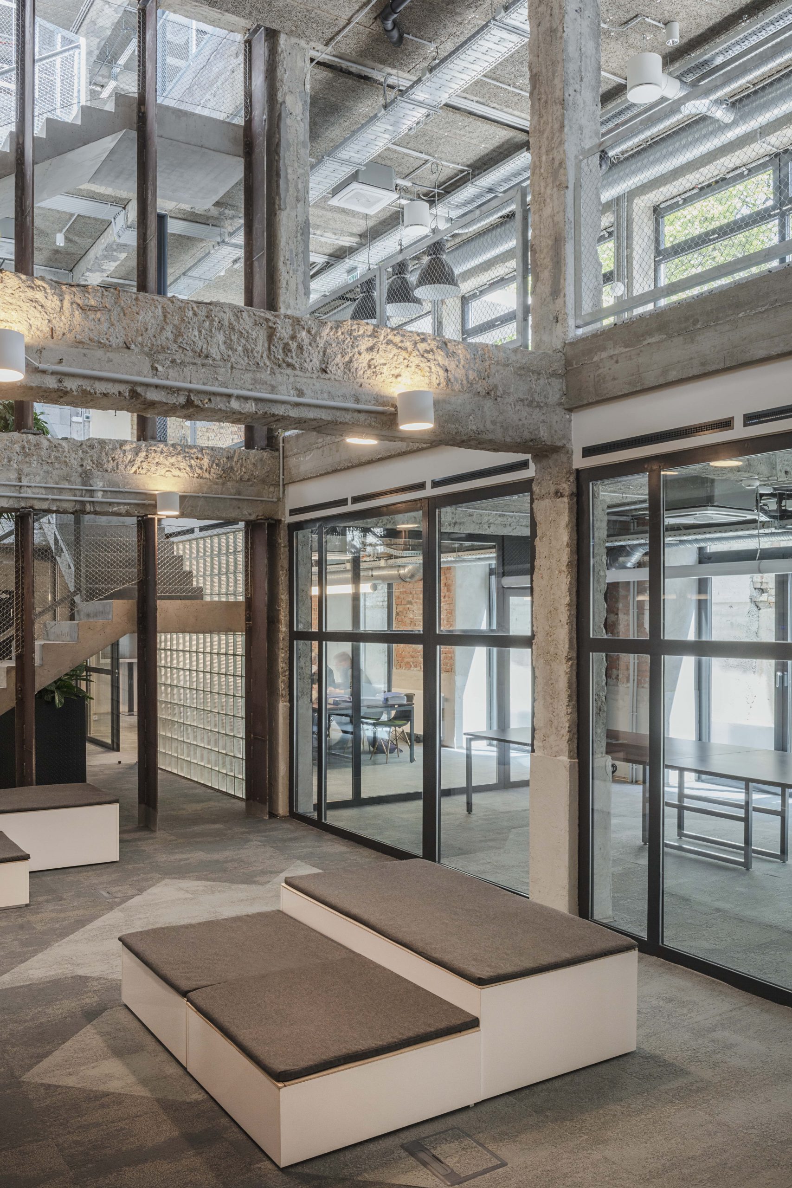
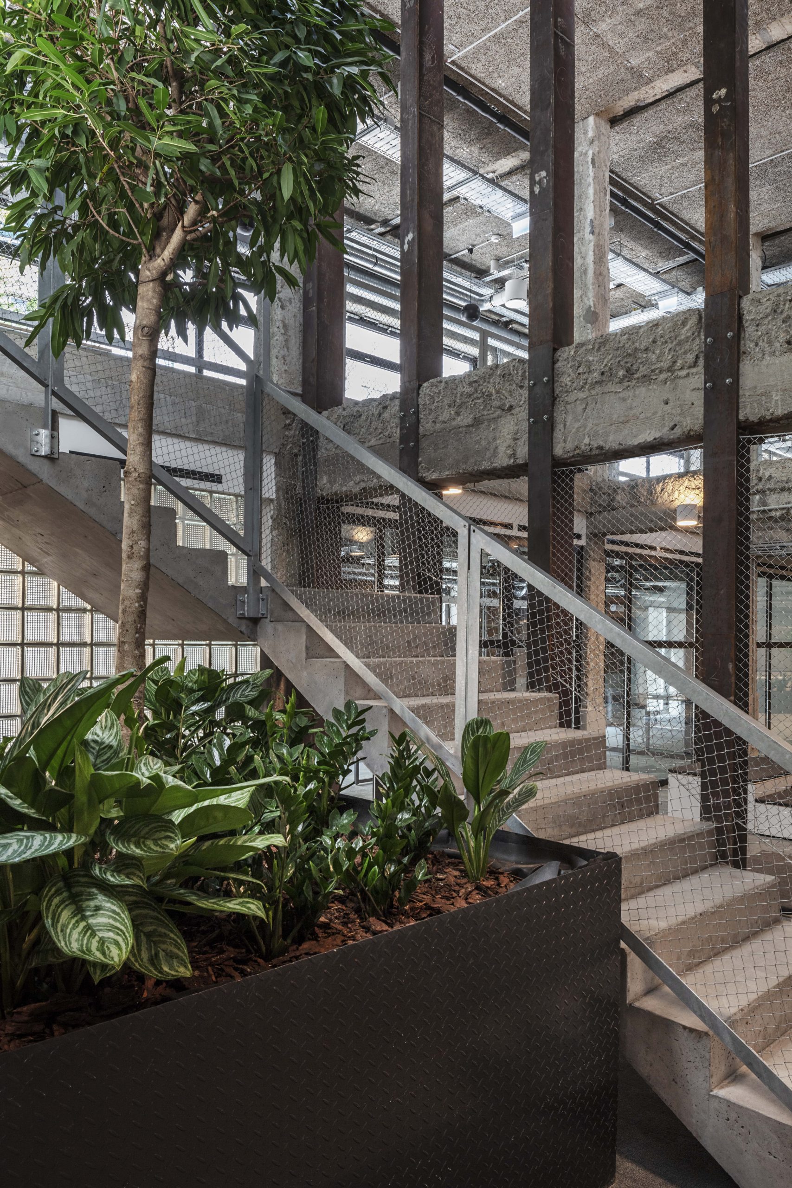
“Reuse what you can, don’t clad, and don’t paint anything only to make it look good,” this is the motto of BH in the spirit of honest architecture, so they didn’t want to conceal the imperfections of the original building either. Back in the sixties, the Hungarian architectural scene was still overruled by post-war architecture, which was not necessarily characterized by the best materials and the finest finishes. In spite of all this, they wanted to preserve the marks of architectural history and the story hidden in the building’s structure. By cleaning the raster, Vera deliberately accentuated the original, rational frame, and in the course of the reconstruction process they paid special attention to avoid demolition going to waste, which means they incorporated demolished materials wherever they could. They built a border wall in the ground-floor meeting room out of the glass brick wall of the former façade, the glass portals of steel frames were reutilized as the dividers in the meeting rooms, the old radiators remained, and they kept all wooden surfaces in their true conditions, with all the damages and pencil marks.
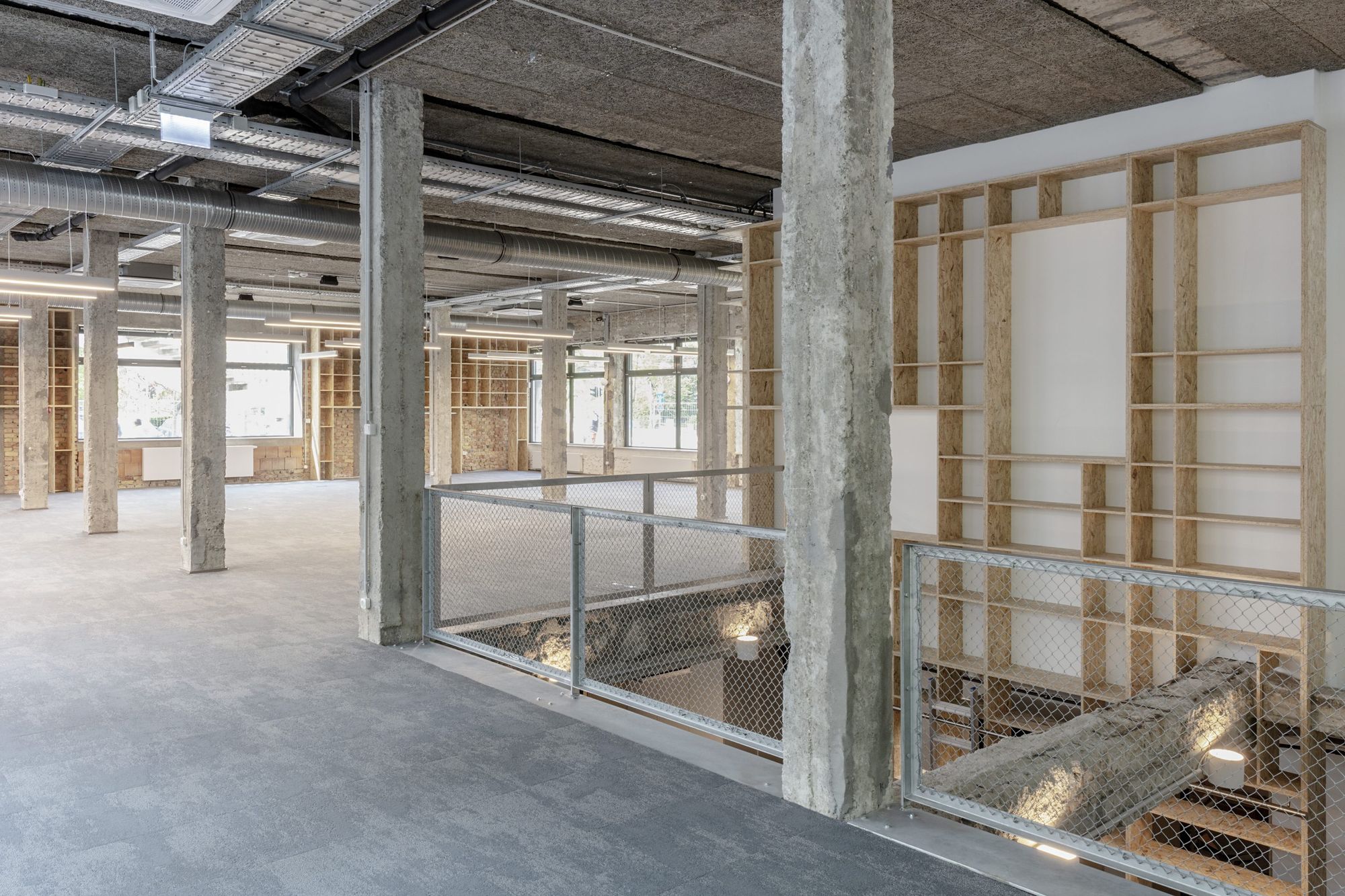
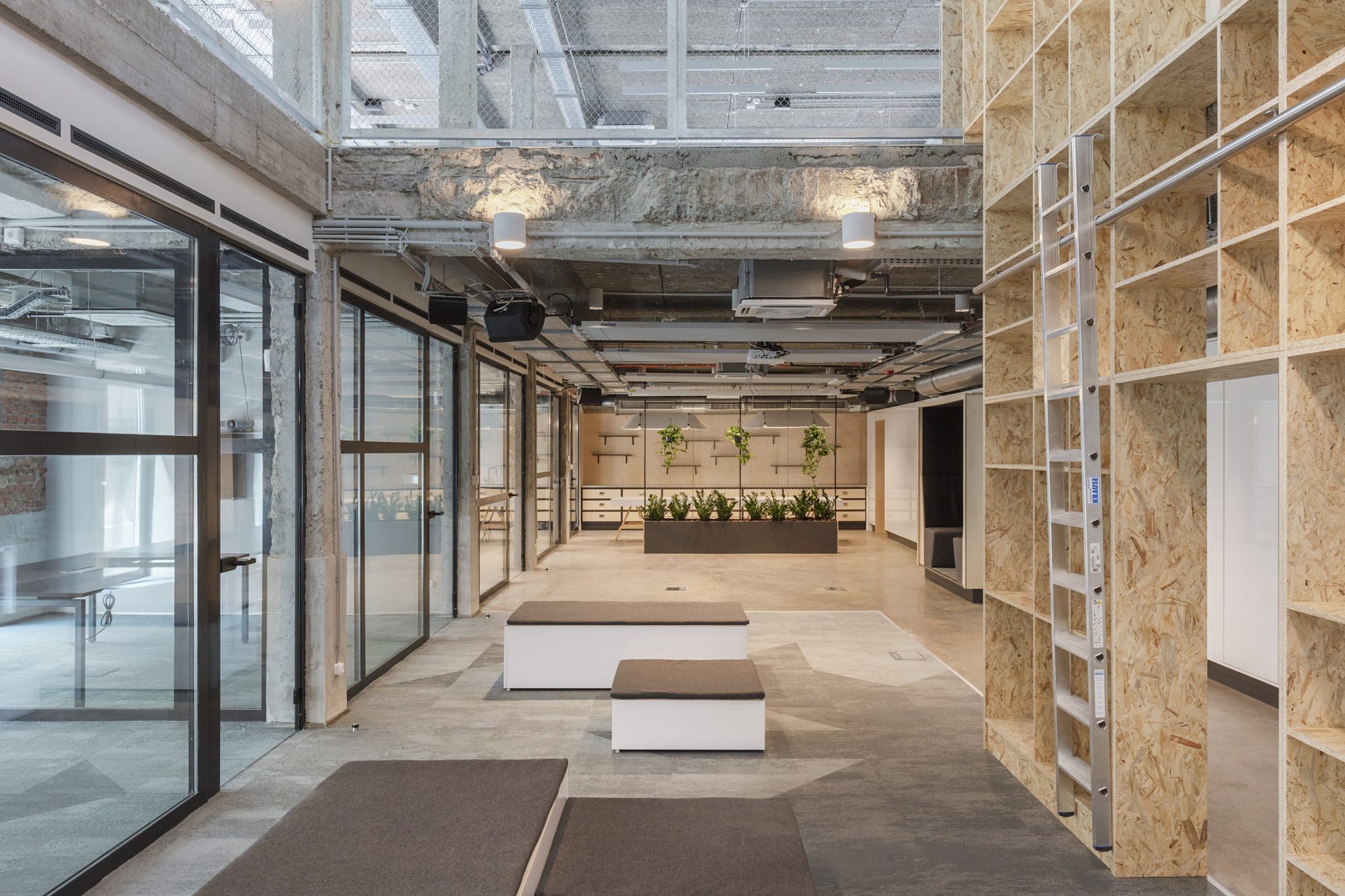
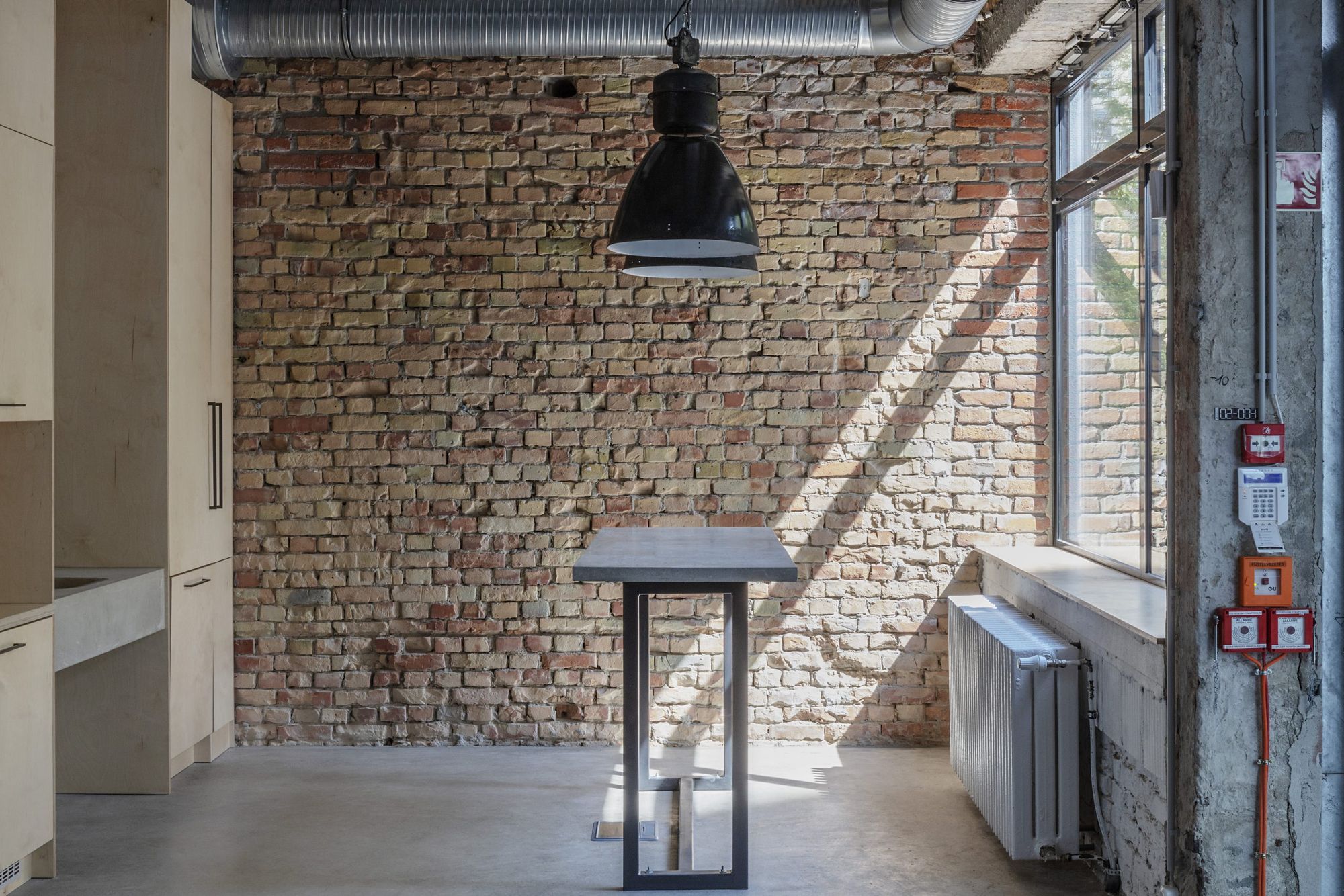
The building tour was led by Béla Bánáti and Lajos Hartvig, which was then followed by brief, informative talks. In addition to Vera Lőcsei, the winner of the call, the representatives of the interior design and construction company also presented their insights, and a WELL expert, Regina Kurucz also shared her experiences. WELL is an international green building certification system putting the focus on man, and BH was among the very first to adopt their methods in Hungary. Thus, in the course of renovating the office building, how the building would influence the workers’ health was a key question. They attempted to find the answer by visualizing a working day spent in the office, so that the space does not only facilitates working but also promotes physical and mental balance. Finally, Áron Dénes Hartvig shared his research on the reduction of carbon dioxide emissions in the course of renovating old buildings. According to his thesis, buildings and constructions play a key role in achieving carbon neutrality. He examined how much carbon dioxide BH saved by moving to an existing building instead of a new one. Based on his conclusion, the carbon dioxide emitted by building an entirely new office could only be absorbed by a small forest, 384 trees to be accurate, over a century, which BH has thus spared. The end result is an authentic office space that looks both to the past and the future, while standing as a worthy example of BH’s philosophy.
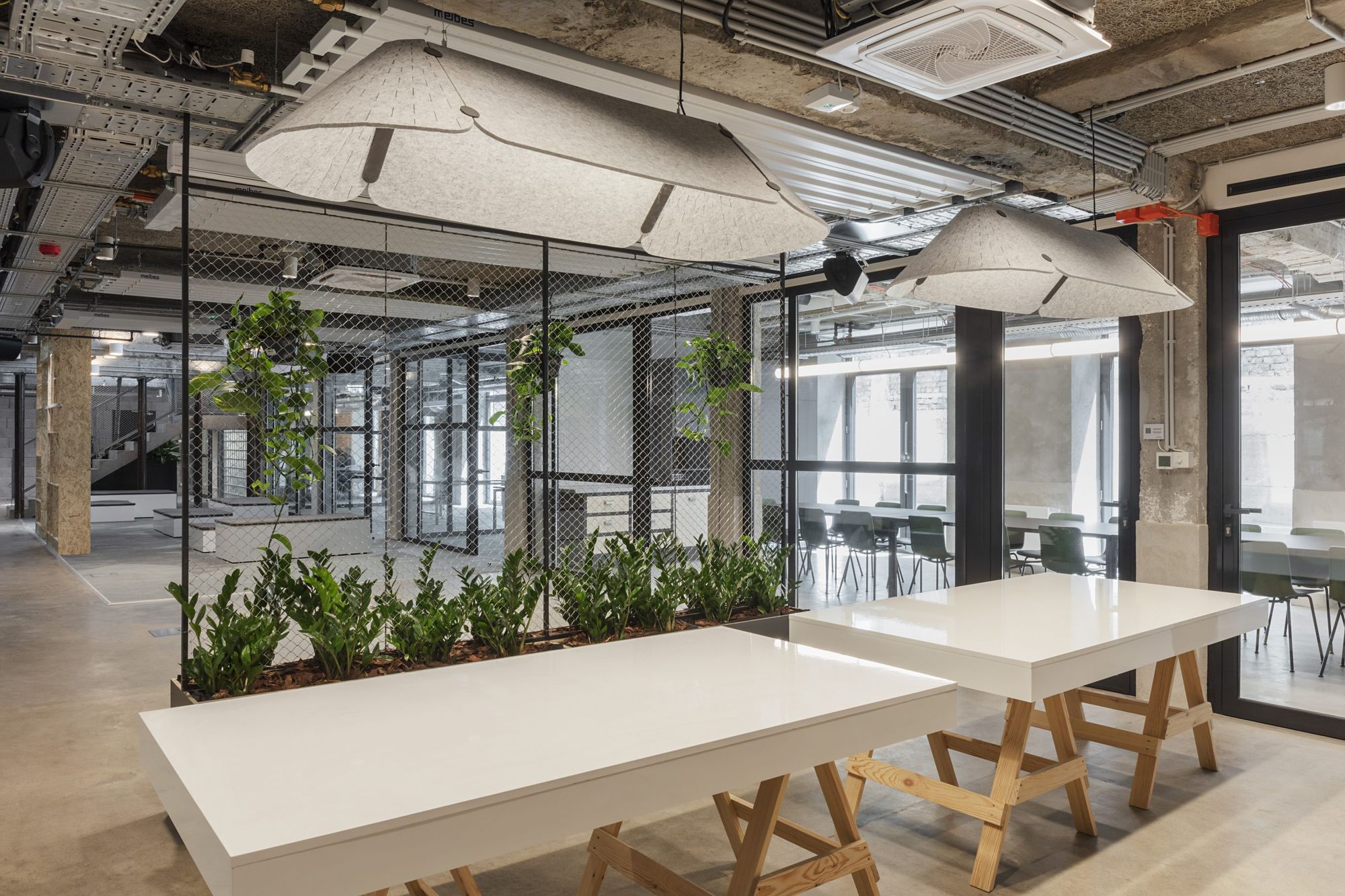
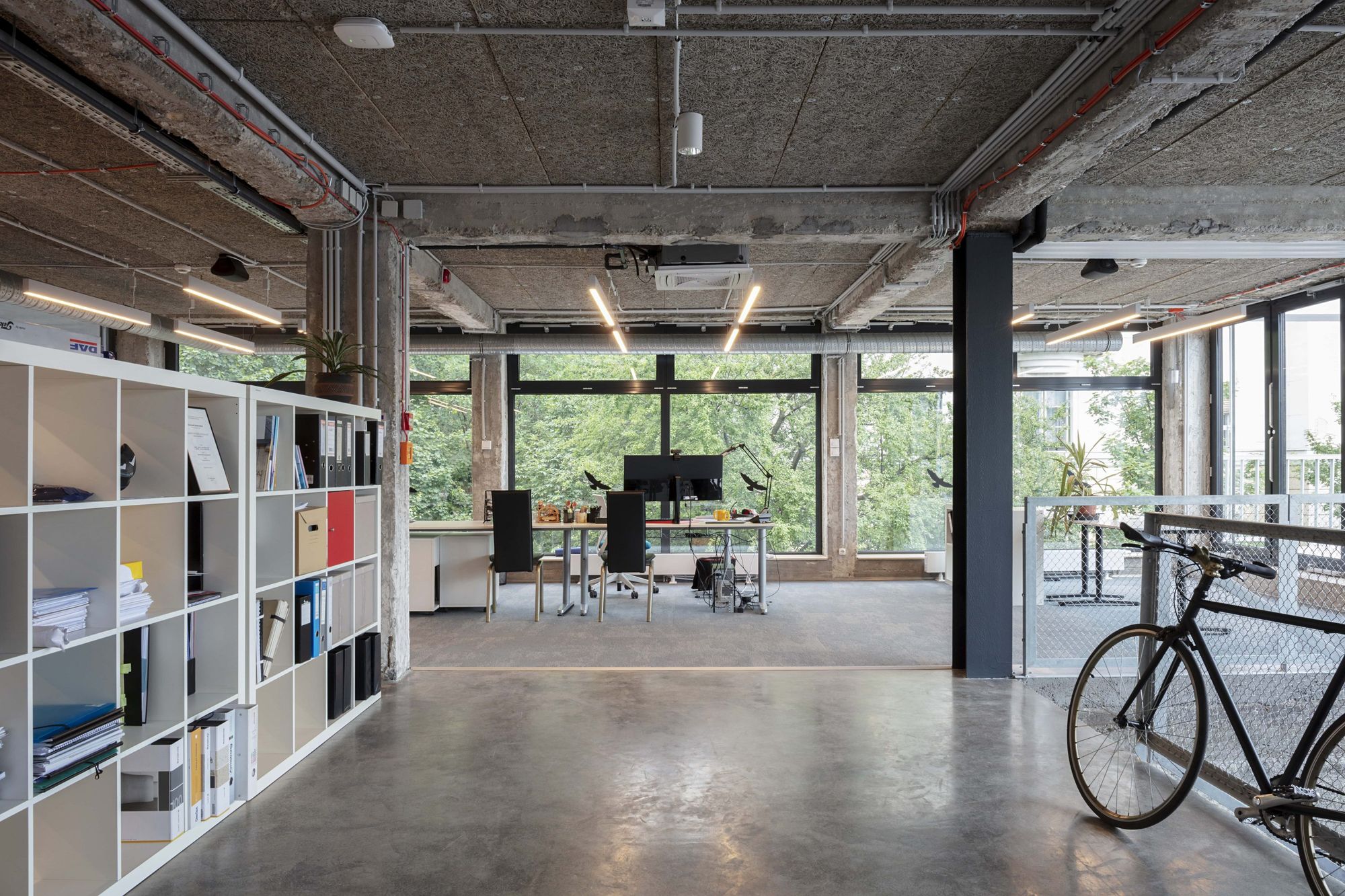
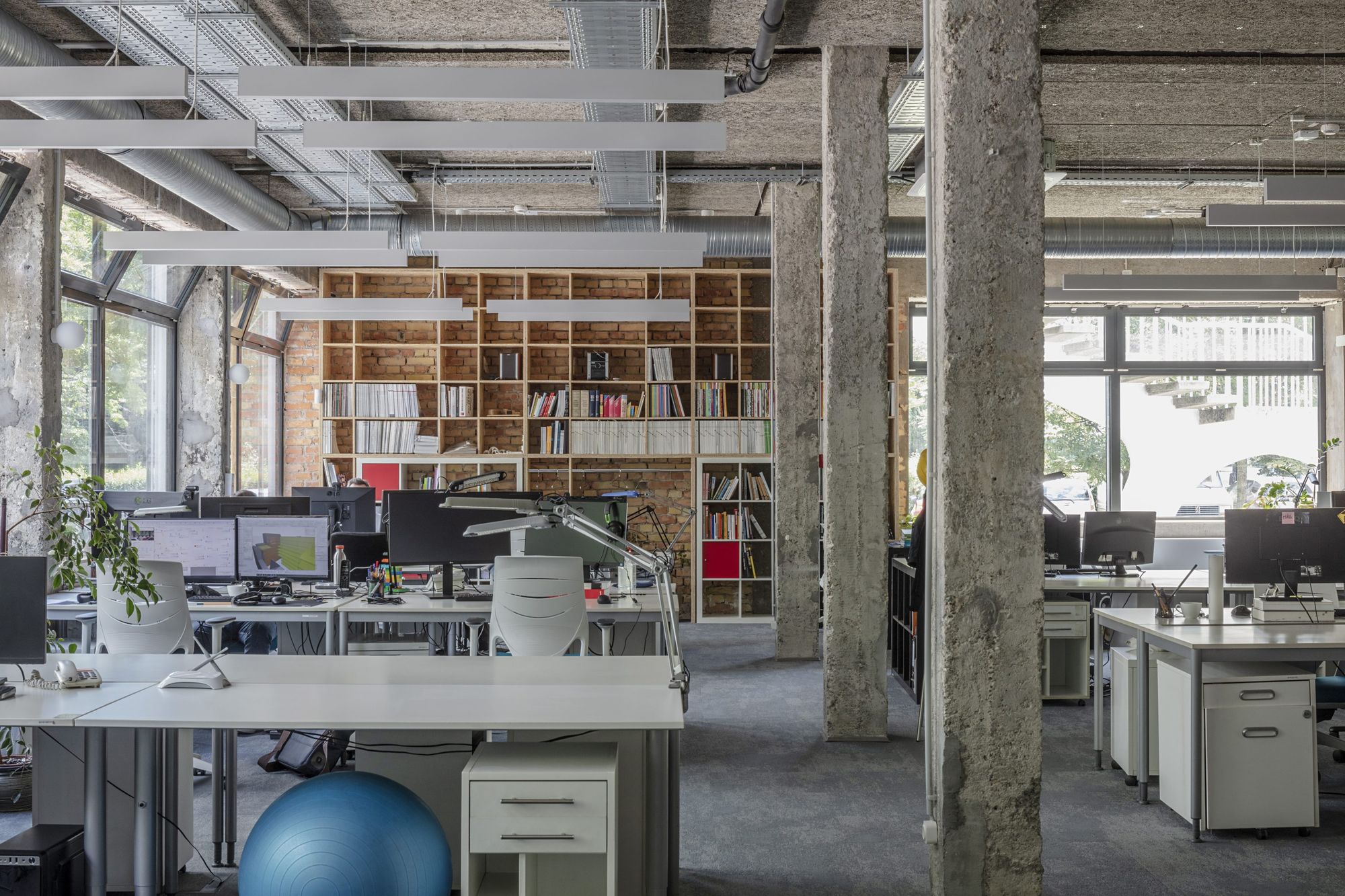
Bánáti + Hartvig | Web | Facebook | Instagram
Photos: Tamás Bujnovszky
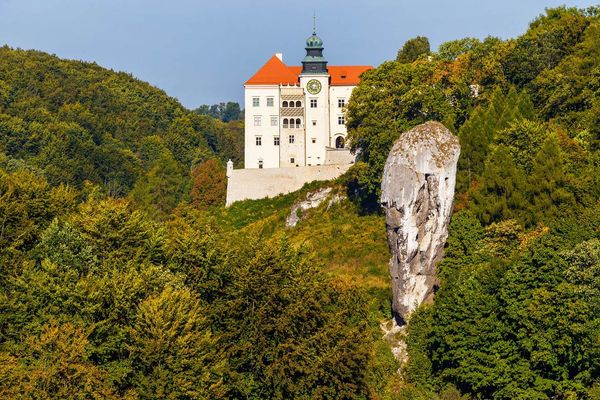
In the magical landscapes of Poland | Ojcowski National Park
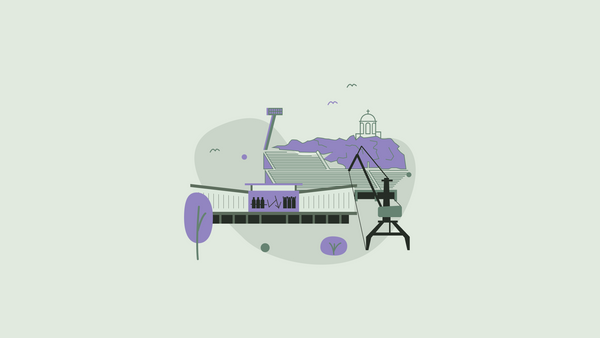
East by MADA_Belgrade | 5 places worth exploring
