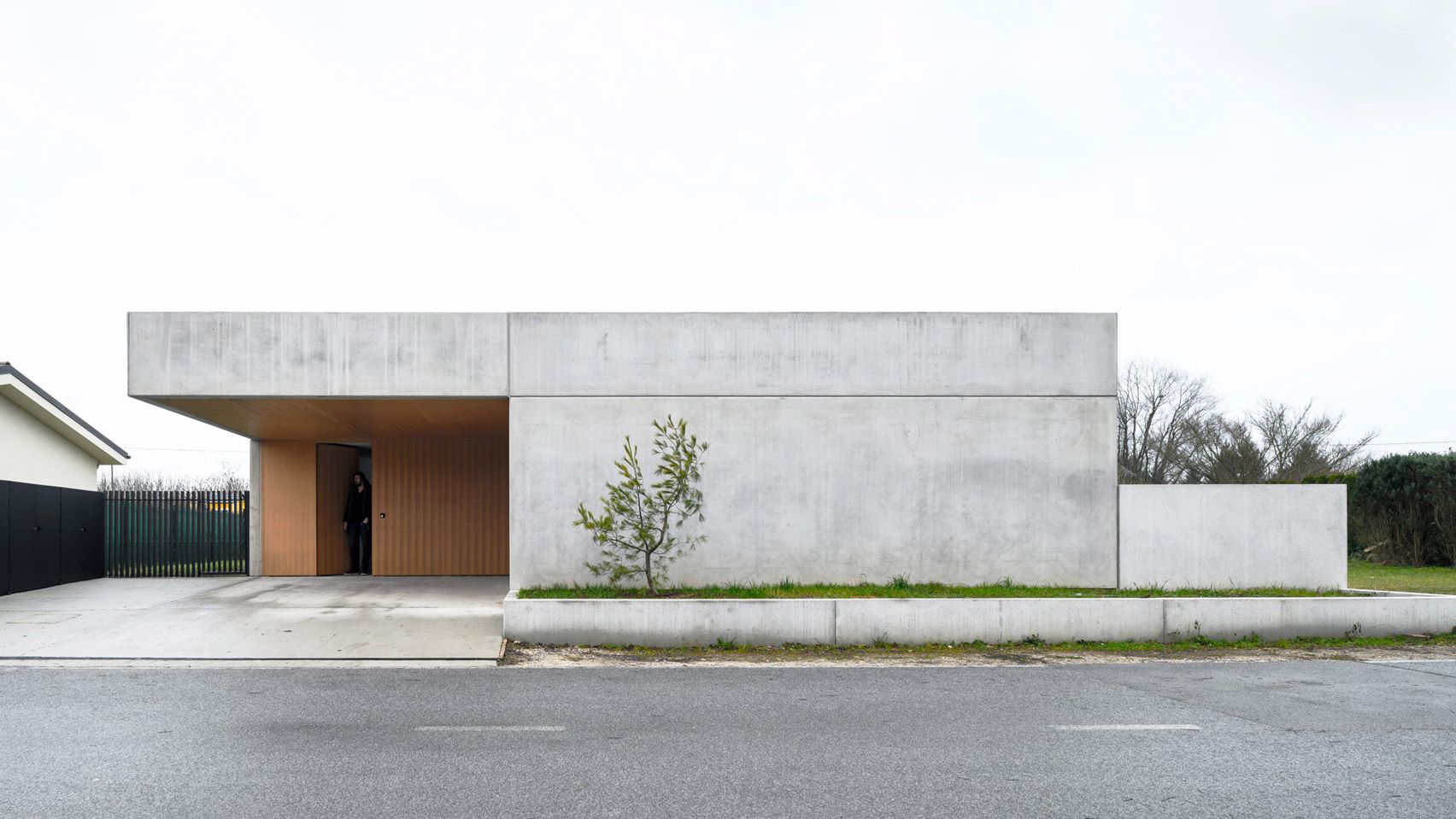The beautiful family home designed by Slovenian architect studio ARHITEKTURA for a ceramist functions both as a home and a creative workshop.
The „Home for a Ceramic Designer”located in the outskirts of Ljubljana is just as straightforward as its name. The aim of Slovenian architect studio ARHITEKTURA was to create contact between living spaces, the ceramic workshop and the environment.
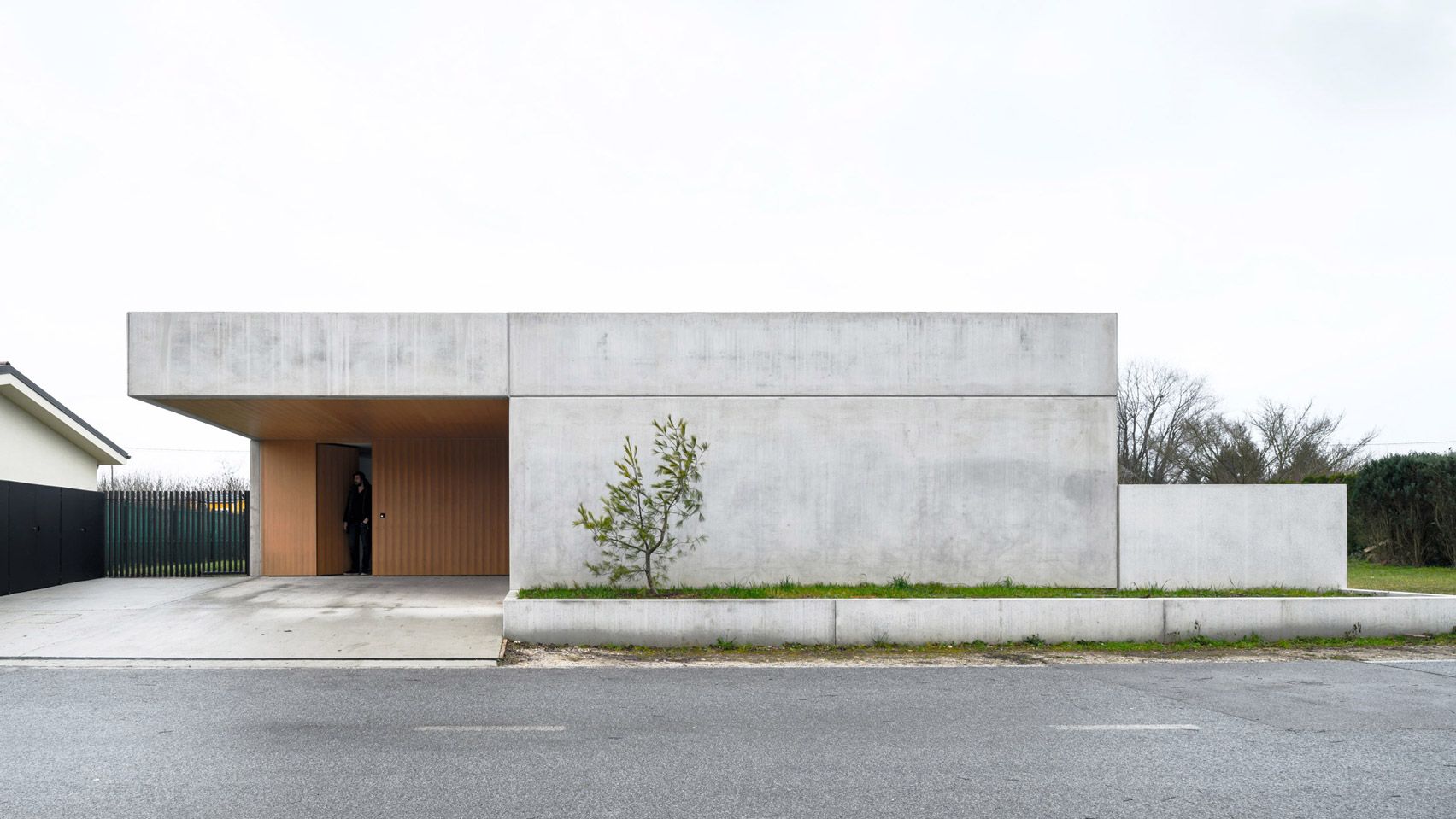
This is allowed by the U-shaped floorplan: the full-height glass walls of the three different units (living room-kitchen, bedrooms and workshop) open to a common patio.
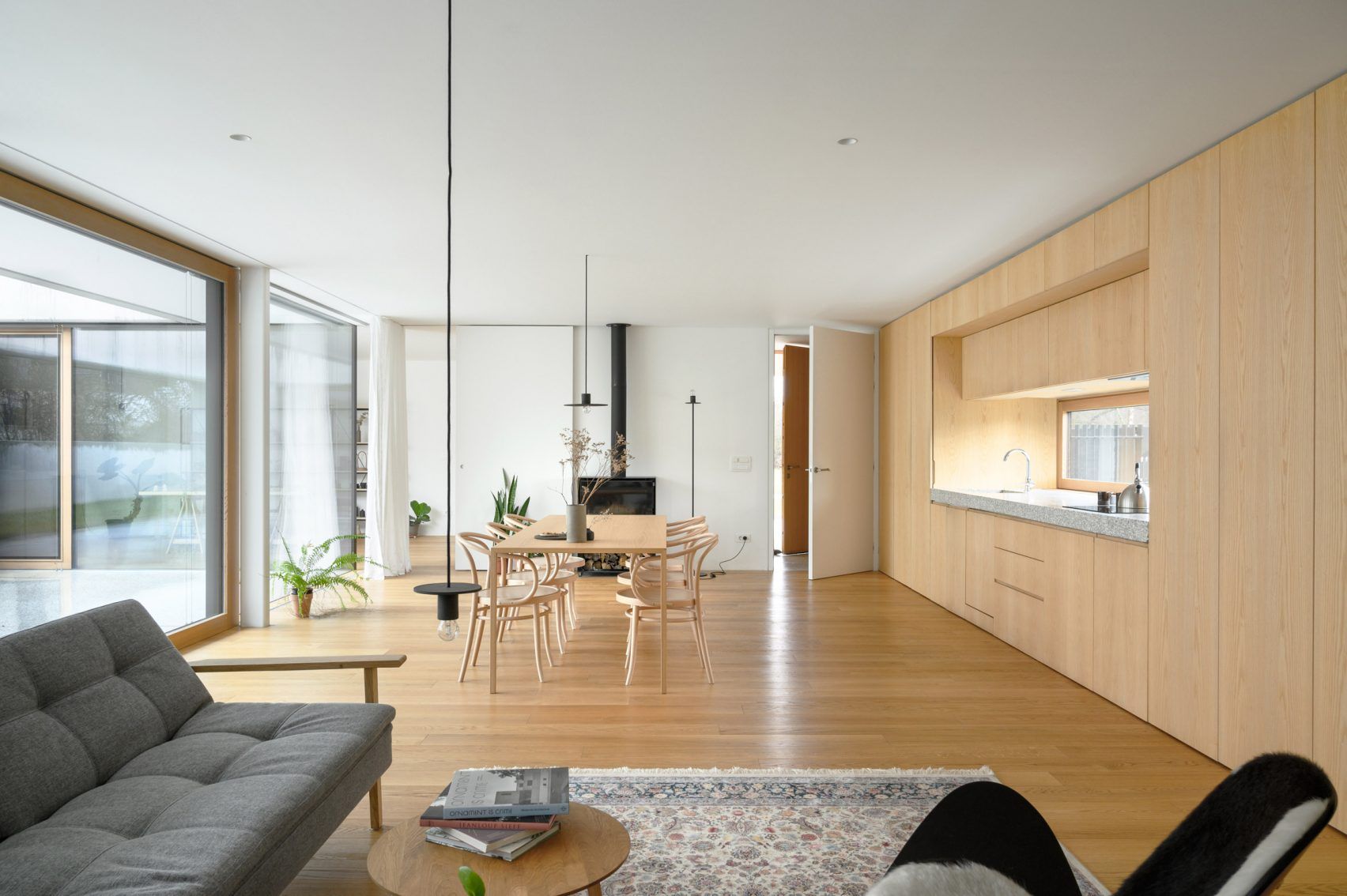
The house is dominated by a neutral palette both on the outside and the inside, both in terms of materials and colors. The designers chose simple concrete panels as external coating and complemented them with terazzo tiles.
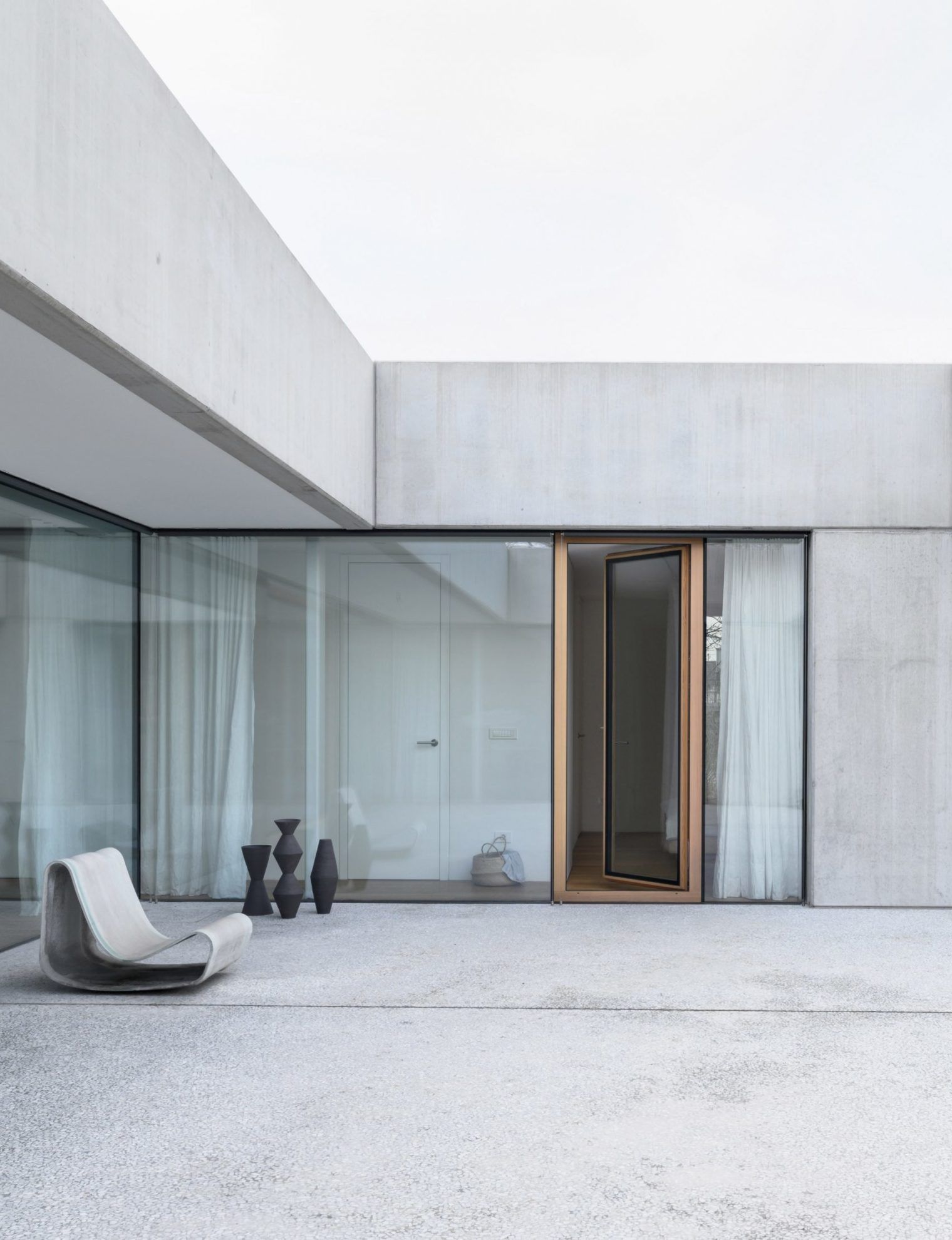
What is concrete outside is natural wood inside, complemented by white walls and grey furniture. The entire interior diffuses zen peace, and the workshop is an especially ideal creative space with the plenty of light and the exhibition-like display of ceramic works.
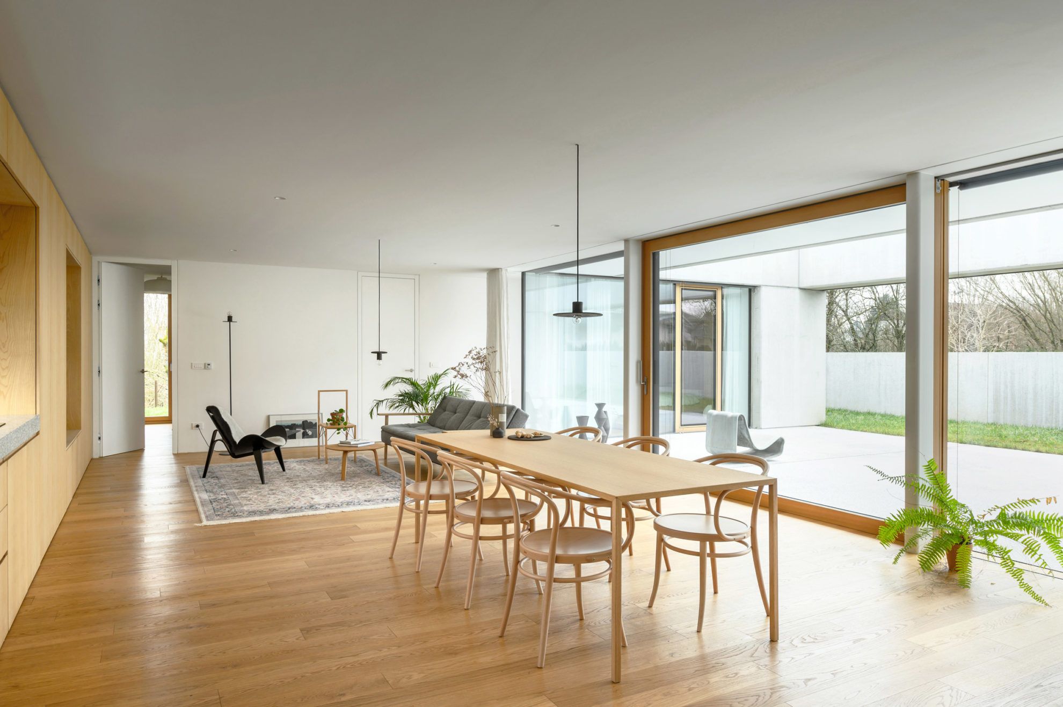
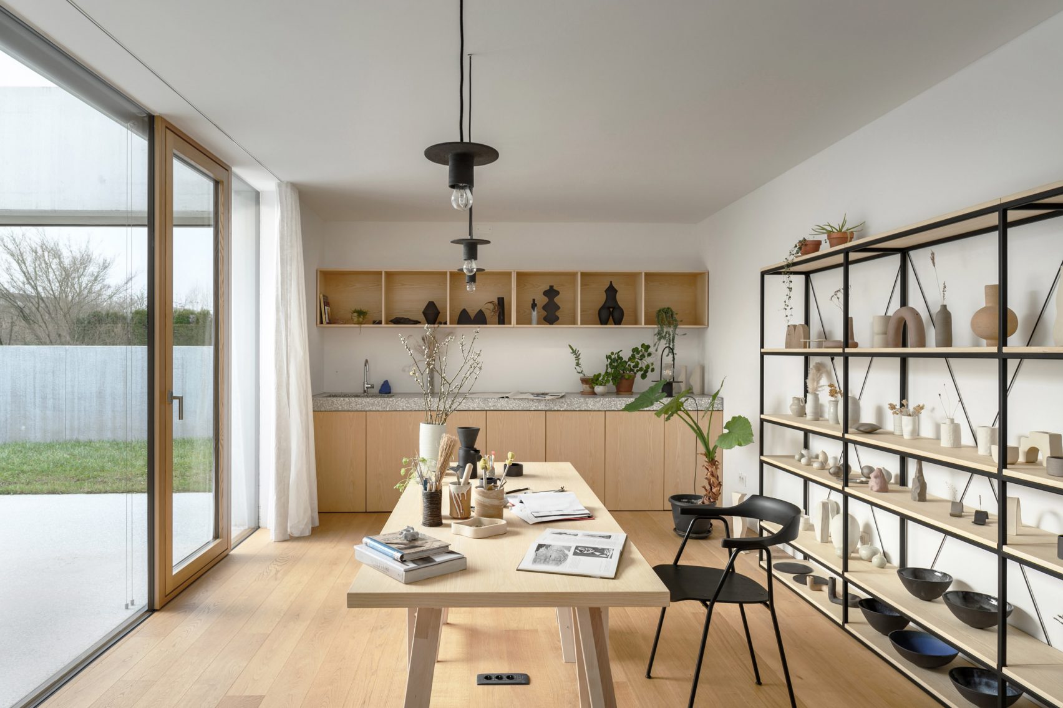
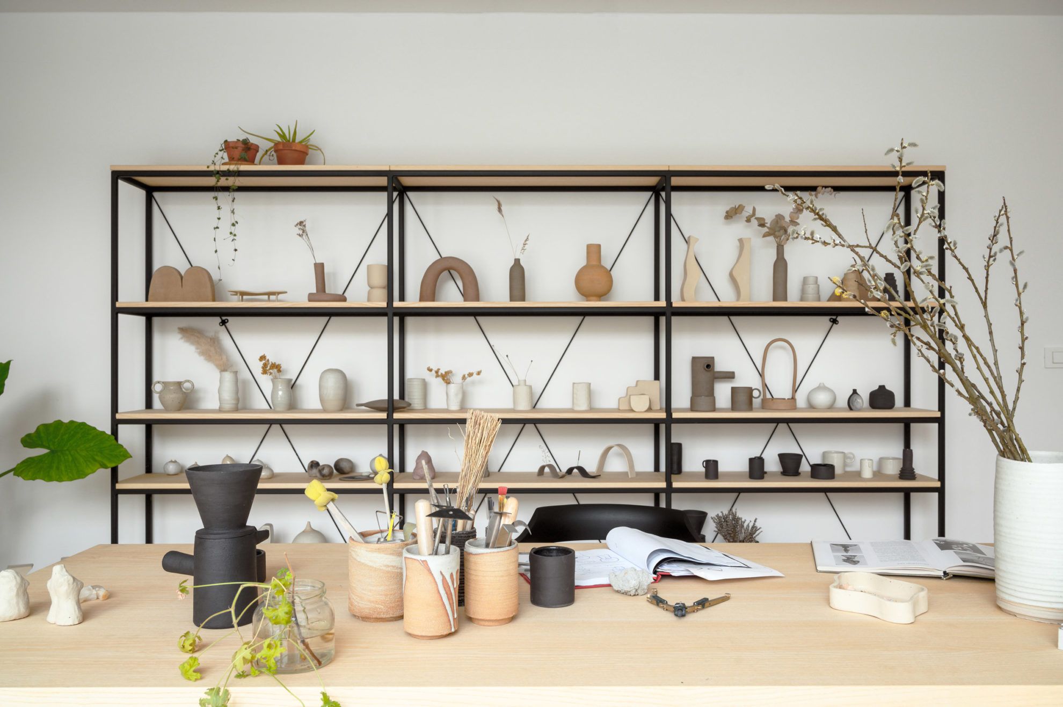
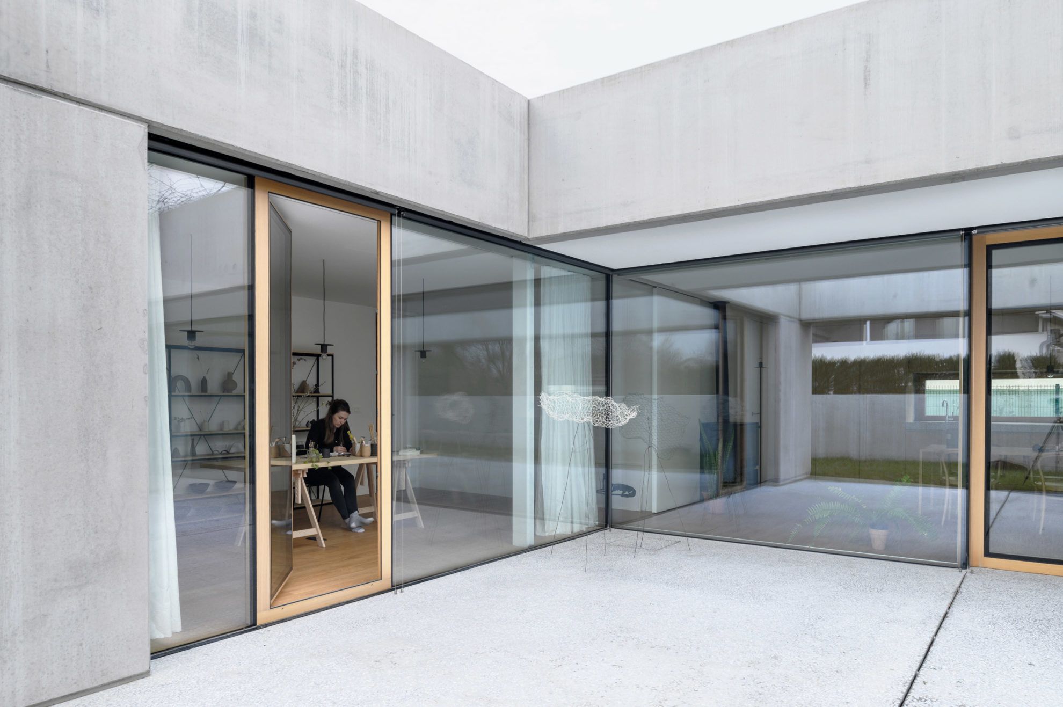
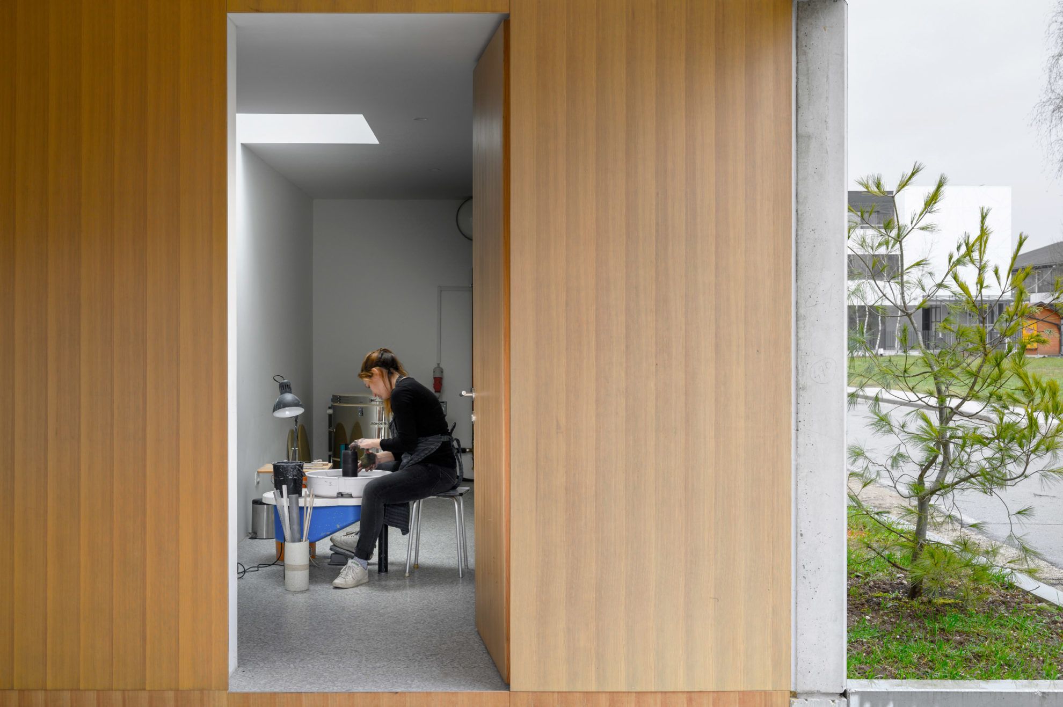
Source: deezen
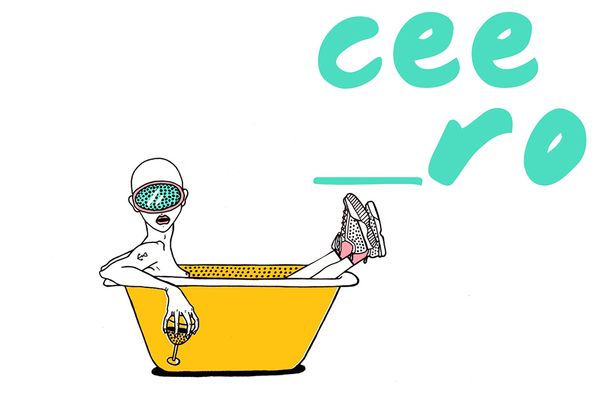
CEE_RO | Illustrations by mcsk
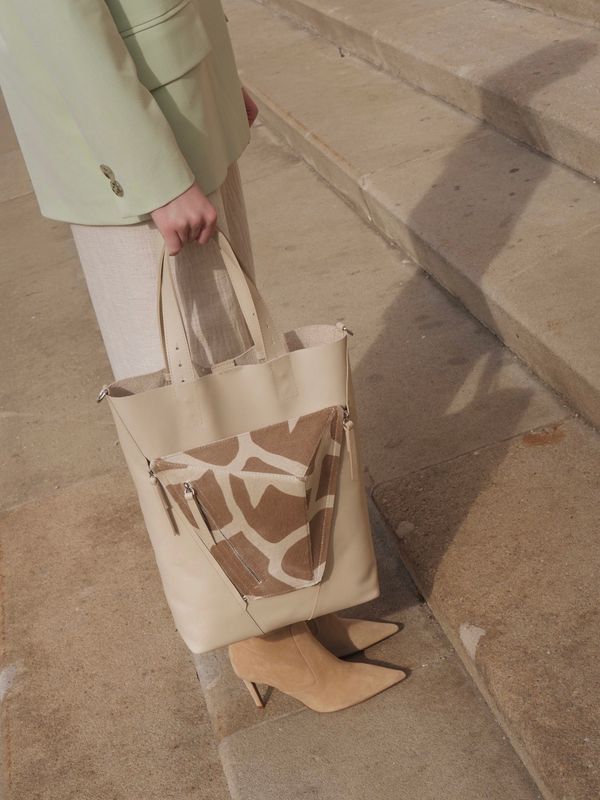
The spring-summer bag collection of Vengru is out today










