Tag
family home
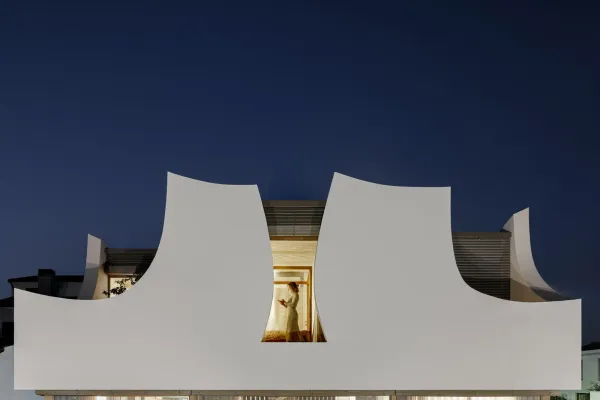
design
House of Petals: Casa Pátios de Pétalas | Sandra Micaela Casinha
Portuguese designer Sandra Micaela Casinha wanted to design a house that would reflect the closeness to nature and the feminine energies of its inhabitants through its organic forms.
The house, located in the Gondomar district in the east of Porto, was designed by Sandra Micaela Casinha for a family of
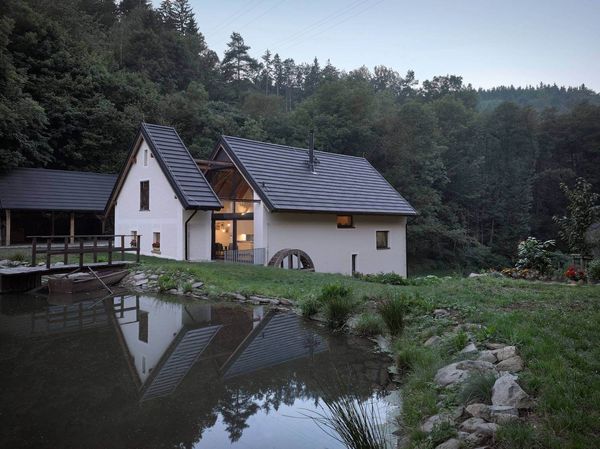
architecture
Family home from an old mill
“It should be fresh but also unpretentious”—this thought guided the renovation plans of this mill in the Czech Republic. The Stempel & Tesař architekti studio was responsible for the revitalization of the new family home.
Due to the antiquity of the existing structure and its unfavorable layout, the architects of
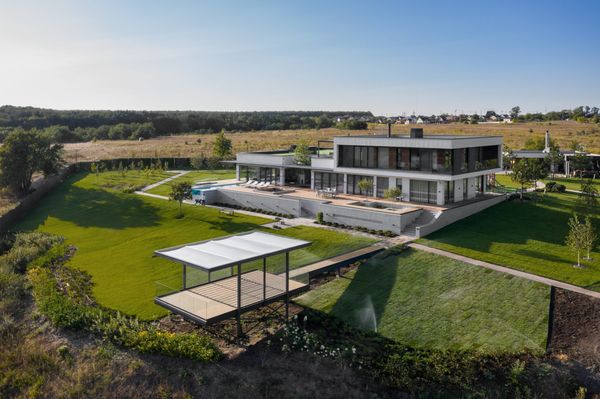
architecture
Family home on the riverside | Bogdanova Bureau
Inspired by the picturesque landscape, this family home is located in the Vinnytsia region of Ukraine on the bank of the Southern Bug river and was designed by architecture firm Bogdanova Bureau.
Dubbed the Vin House, the home was built for a family that longed to escape the city and
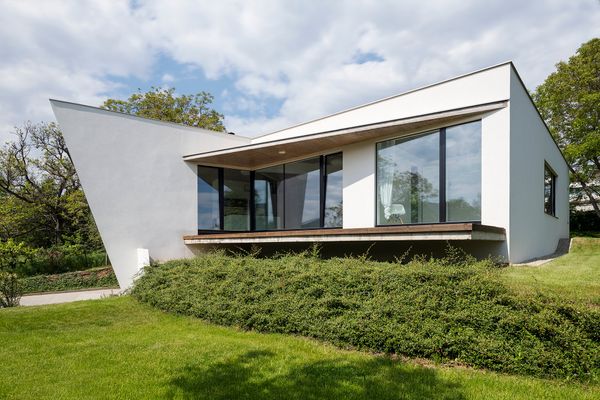
architecture
Close to the city, in harmony with nature | Jánszky Design
Architect and interior designer Györgyi Teréz Jánszky designed the house built in 2017 in Ürömhegy to serve as her own home and studio. This simple house, which is, at the same time, far from ordinary, provides a refueling environment that one primarily gets to experience in nature, while remaining easily
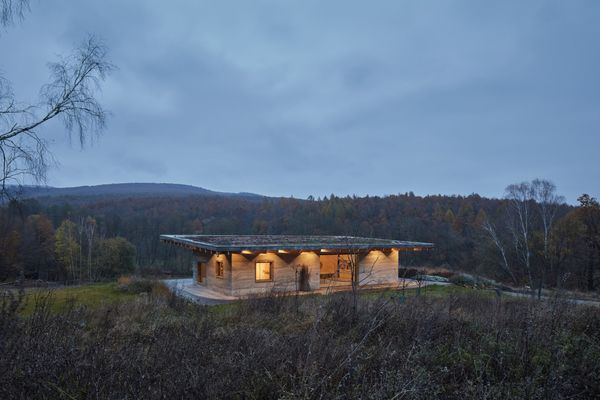
architecture
A modern nomad’s home in the Czech forest | Ateliér Lina Bellovičová
If one has lived a nomadic life for a long time, it is not easy to settle down. If they do indeed decide to stay at one place, probably this is what they would opt for: a home with strong cabin vibes, in the midst of nature.
Architect Lina Bellovičová

design
Life in the clouds | A modernist house in California
The strict forms of modernism are paired with rounded, organic contours in this California house, home to a young couple.
Modernist style is the alpha and omega for many, but others – they’re probably outnumbered – believe that it’s too rigid or even lifeless. A California couple used the very
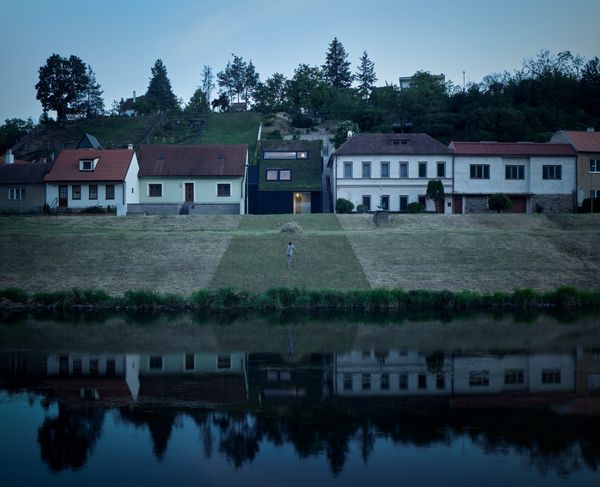
architecture
House in the valley | Znojmo, Czech Republic
Family home in the hillside, next to the river, with view over a medieval castle—as if we were in a fairytale, with the exception that this tale takes place in the 21st century!
Czech architecture studio Kuba & Pilař architekti designed a contemporary family house on the bank of the
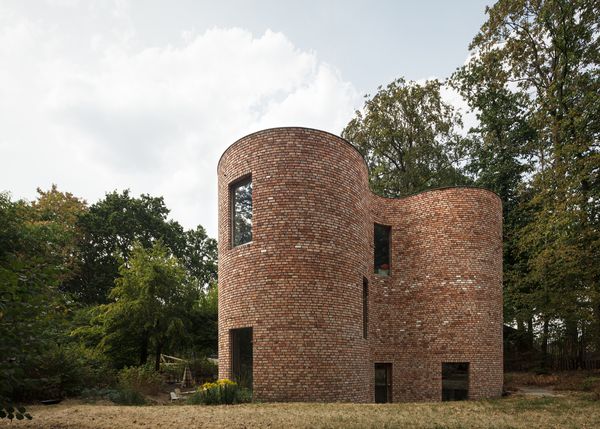
belgium
Harmony of shell shape and brick | BLAF Architecten
This building situated near Ghent is a good example for showcasing the potentials of brick architecture. The impressive family home was designed by Belgian architecture studio BLAF Architecten.
Dubbed gjG, this house looks as if it were located in a forested area at first glance, yet in reality it lies
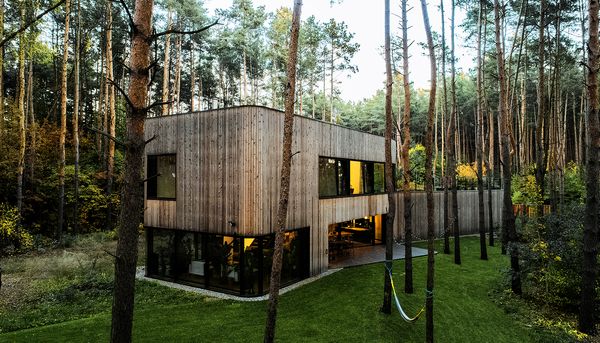
poland
Amongst trees, while still in the city | Ultra Architects X InsideARCH
The family home designed by Ultra Architects is located amidst trees, while still in the Polish capital. Its interior was designed by interior design studio InsideARCH, in complete harmony with nature.
The house located on the outskirts of Warsaw and boasting a simple design evokes the cozy vibe of forest
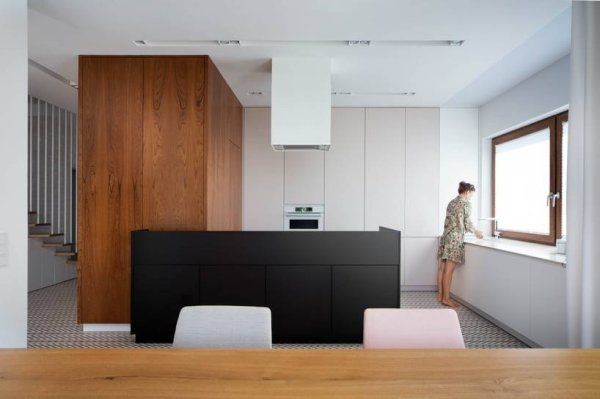
design
Cavalcade of patterns in a minimalist Polish home
Even though the floor is different in every room, this Polish family home could still preserve its minimalist character.
One can find white walls, wooden and black furniture in this family home located in a little town in eastern Poland. The more we move further in the house, the more
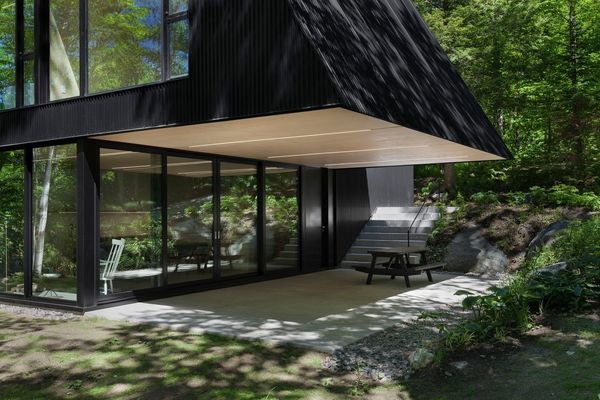
architecture
Family home in the middle of the woods
The house designed by the architects of studio Jean Verville stands hidden amongst the trees in Montréal, Canada. The building boasting a unique form looks like a pine tree silhouette rising from its environment, and the interplay between light and dark also played a central role in its design.
The
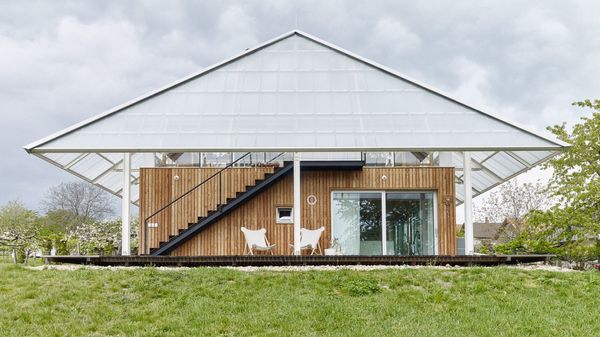
architecture
Greenhouse and home in one
Architect studio RicharDavidArchitekti [https://www.richardavid.cz/] has built a
greenhouse on top of a single-storey family home in the town of Chlum, Czech
Republic. The result is a house with clean lines and simple design, combined
with novel solutions. Let’s see the details.
Not only is the green
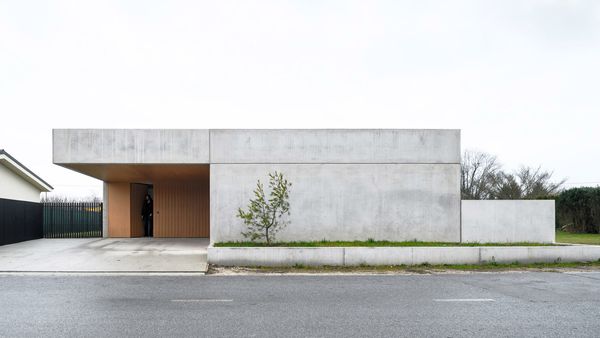
architecture
Concrete house | Ljubljana, Slovenia
The beautiful family home designed by Slovenian architect studio ARHITEKTURA
[https://www.arhitektura-doo.si] for a ceramist functions both as a home and a
creative workshop.
The „Home for a Ceramic Designer”located in the outskirts of Ljubljana is just
as straightforward as its name. The aim of Slovenian architect
A weboldal sütiket (cookie-kat) használ, hogy biztonságos böngészés mellett a legjobb felhasználói élményt nyújtsa.








