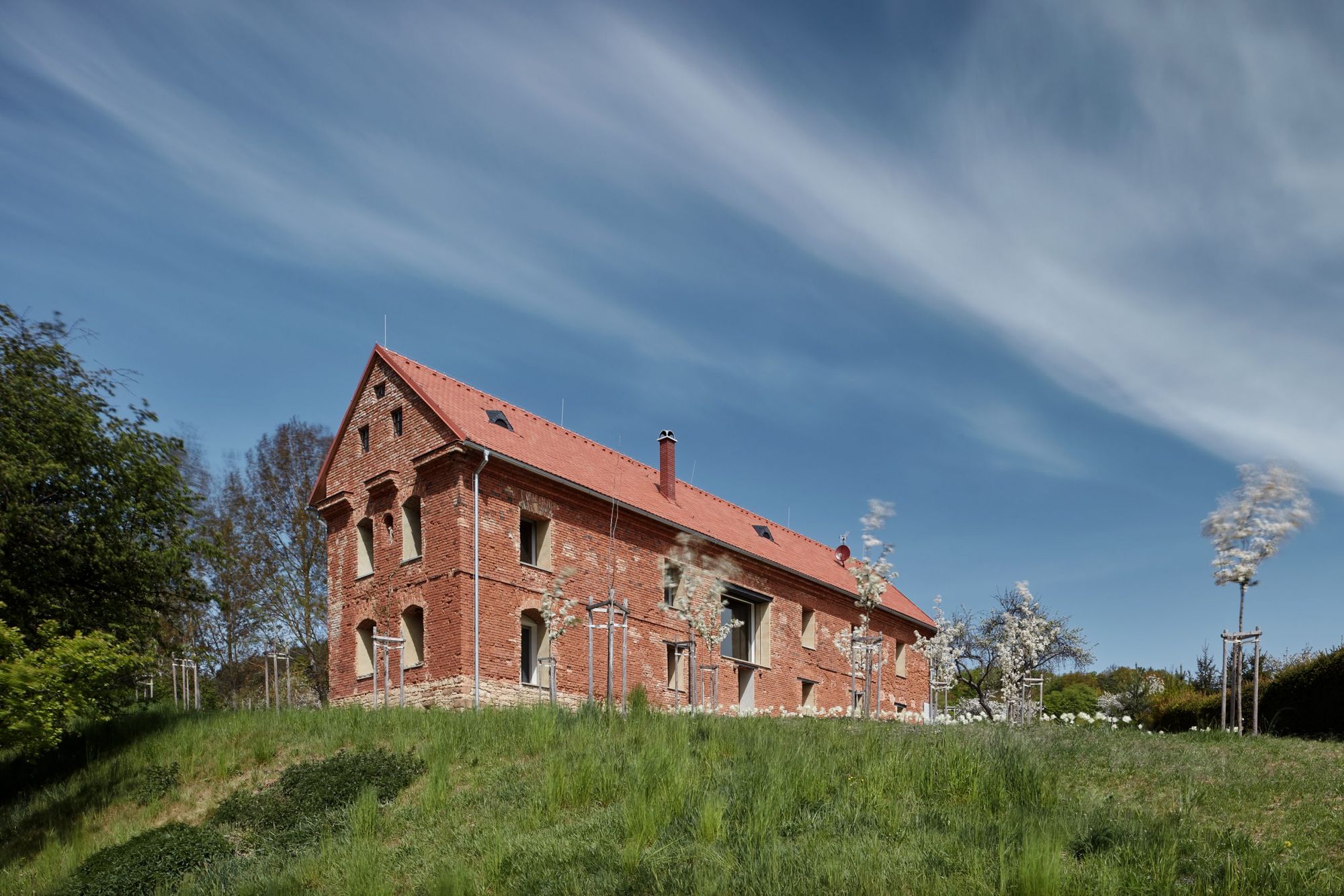This house in the Czech Republic is here to prove that not everything is what it seems: even though it appears to be a ruin, it turns out to be a carefully renovated modern home if one takes a closer look.
Czech architecture studio ORA has already proven that the past can indeed be incorporated into the present to result in something honest, livable, modest yet very impressive. The basis – or the frame – of their latest project was provided by a house in the countryside that served as a granary during the Communist era, which they transformed into a comfortable and modern family home.
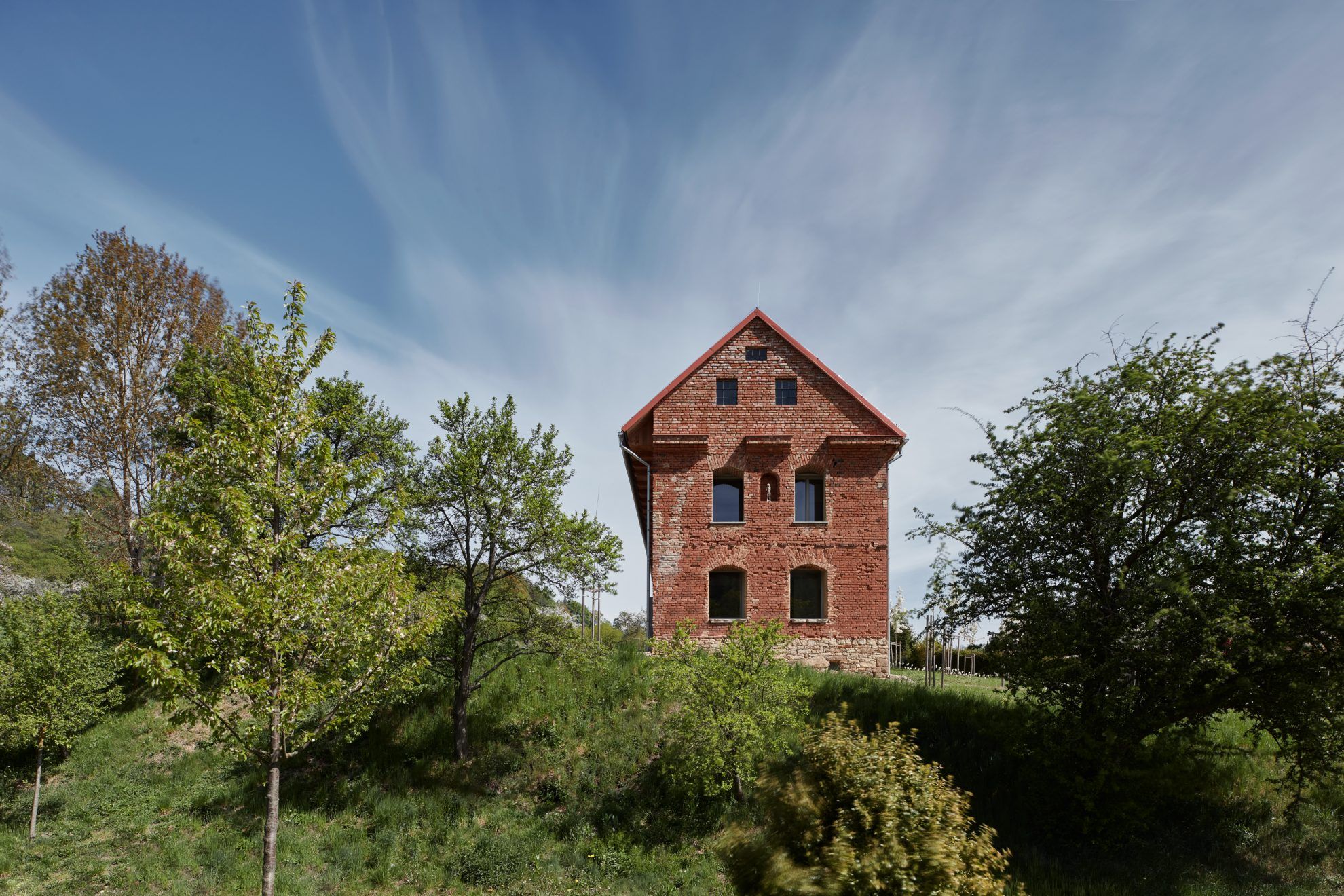
The architects were impressed by the intactness of the brick walls of the house, and so they decided that since they had stood so long, they deserved to stand a little longer – with some added stability. Therefore, without demolition or renovation, they fixed their current condition and built the new house within the walls. This is how the new house inside a ruin came into being.
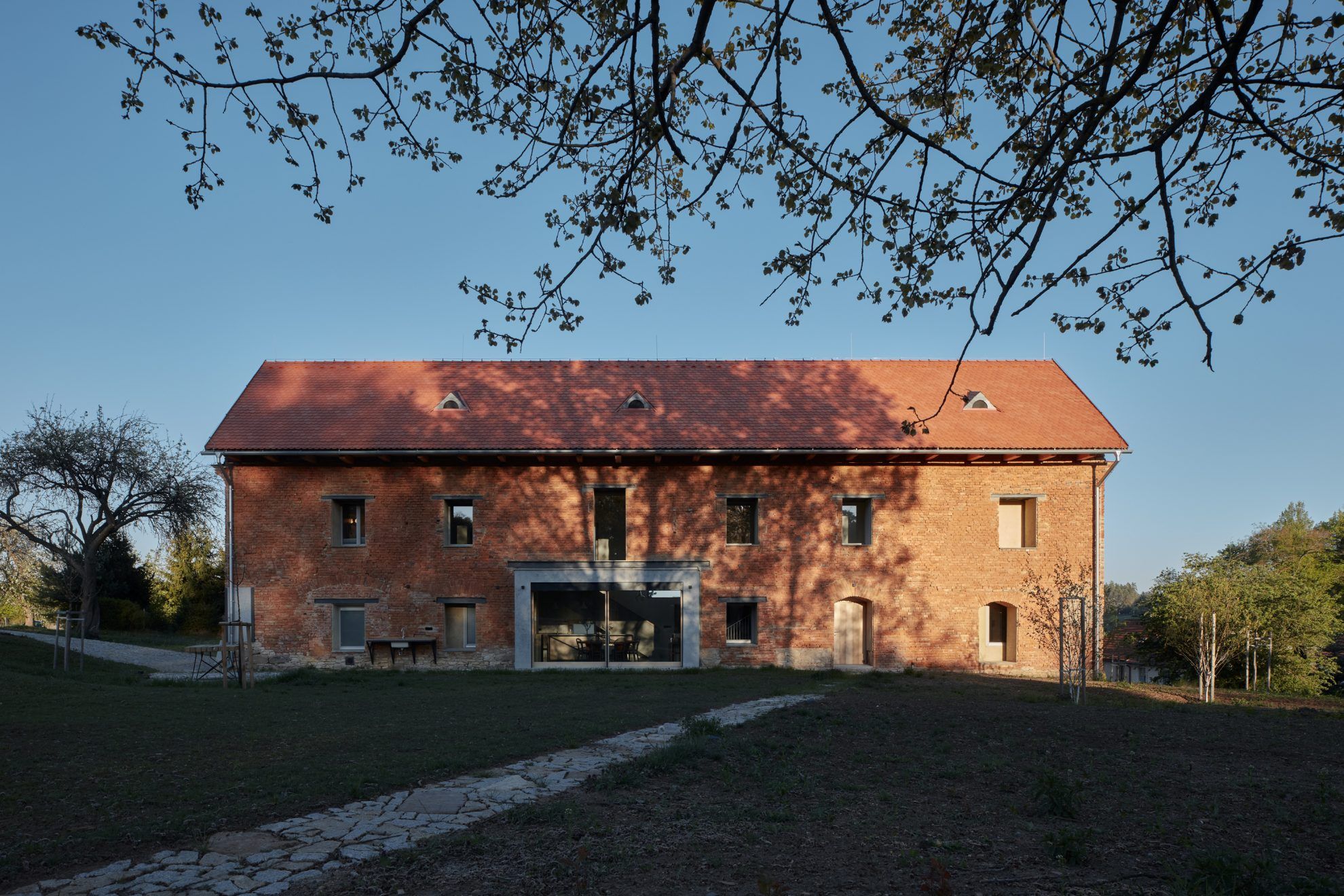
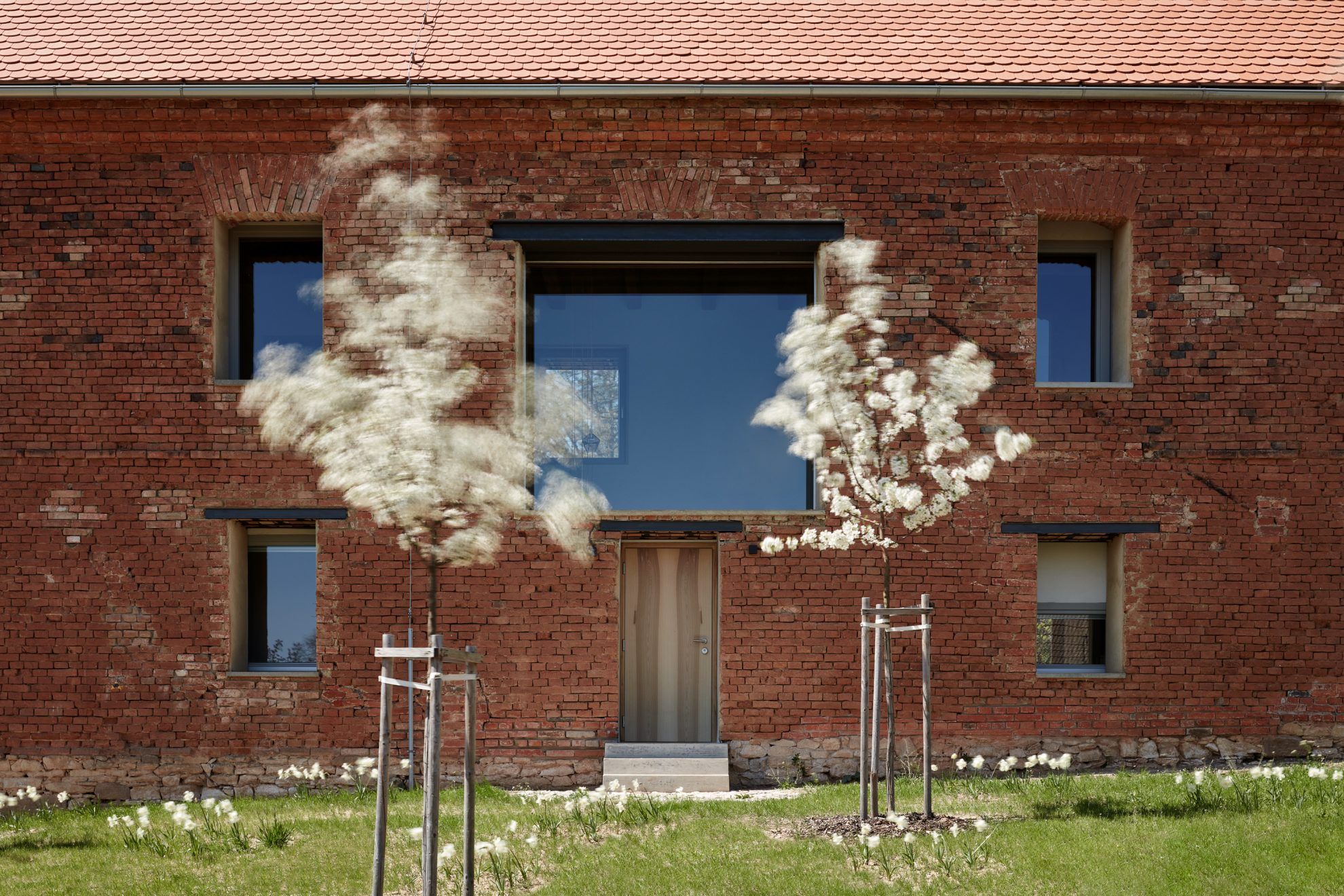
They took the original, pre-granary condition as basis for the floorplan, however, they established two floors instead of the original three. At the division of the façade, they stepped away from the past a little and installed new doors and windows where they saw necessary – this benefited both the front and the interior of the house.
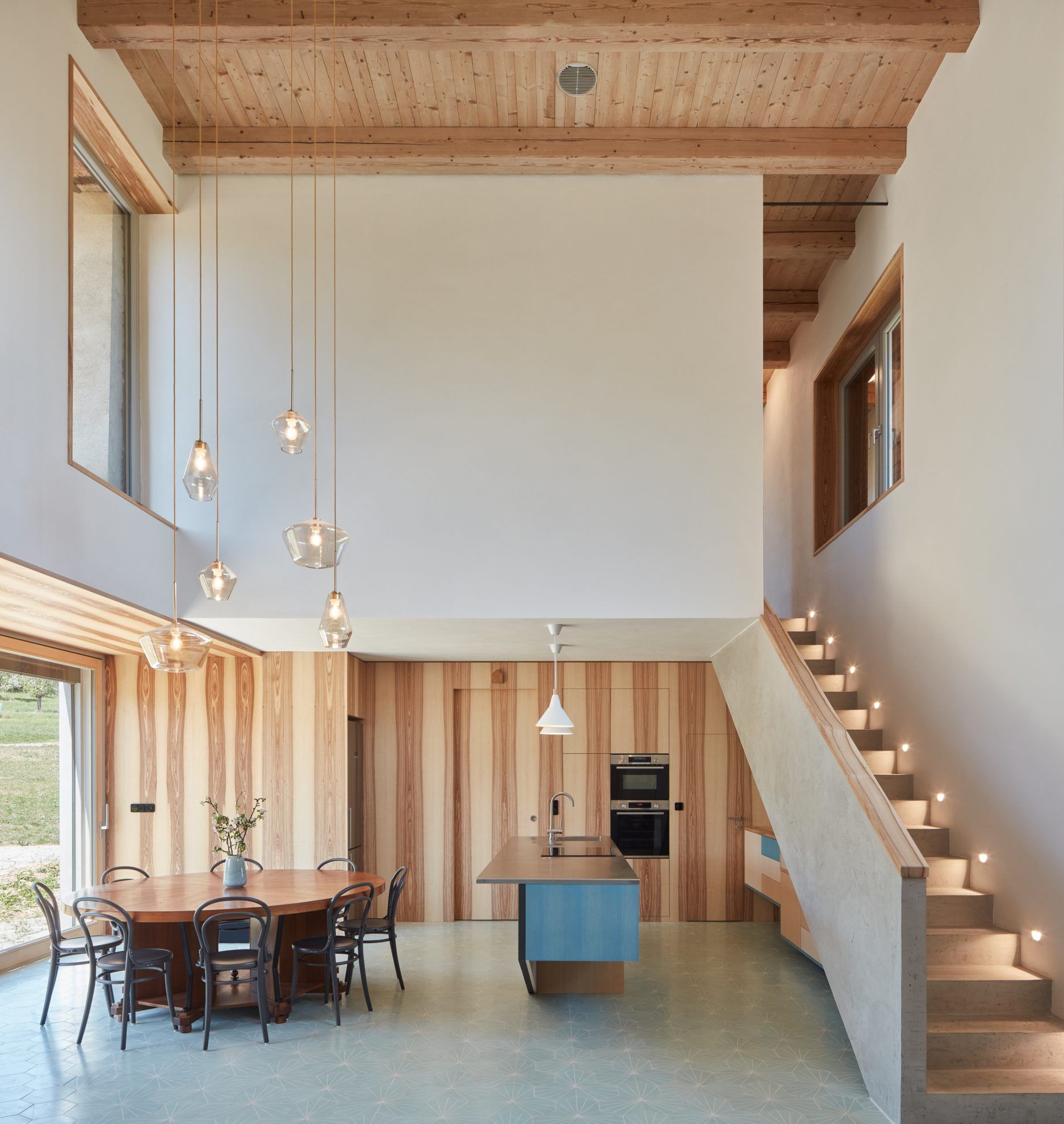
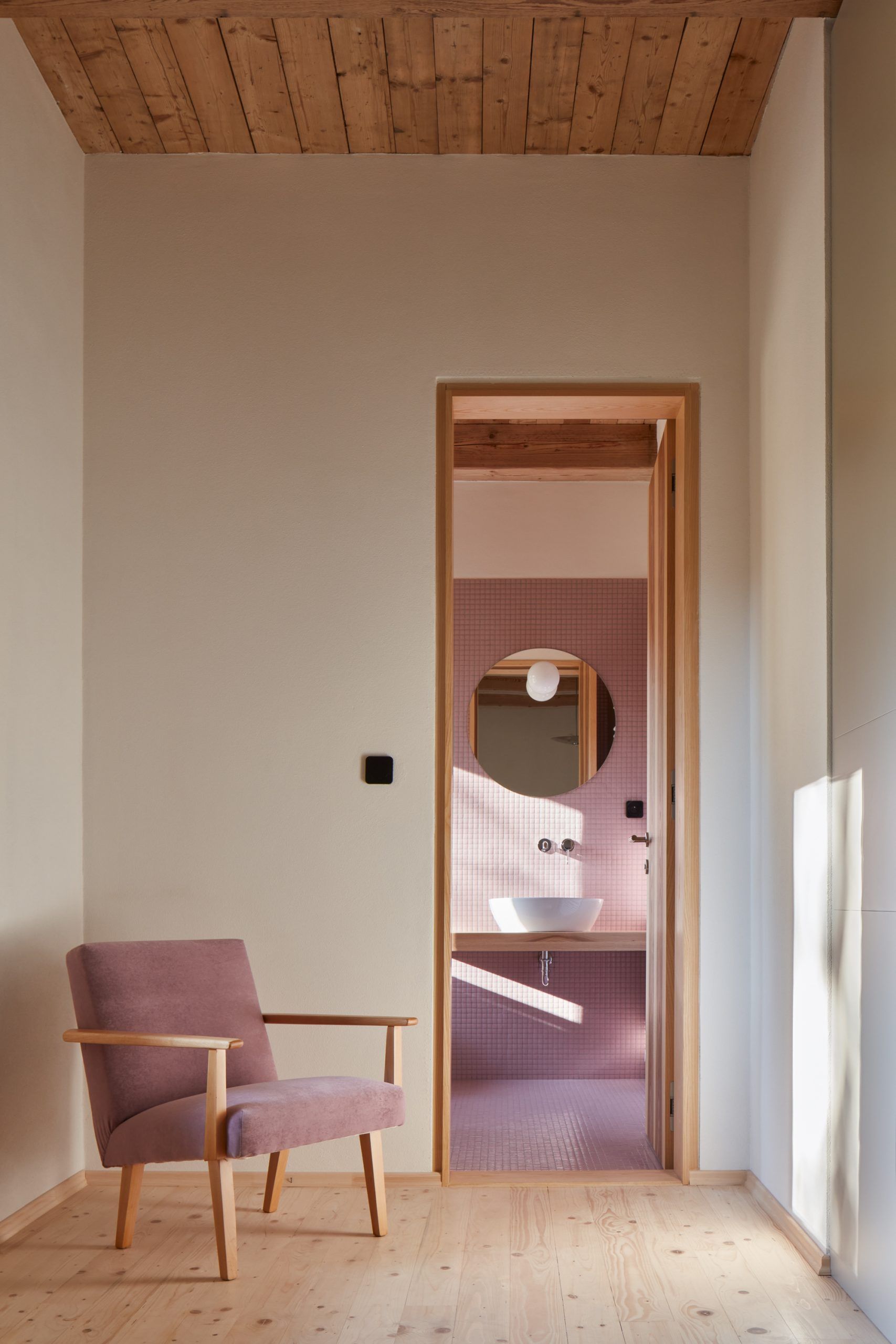
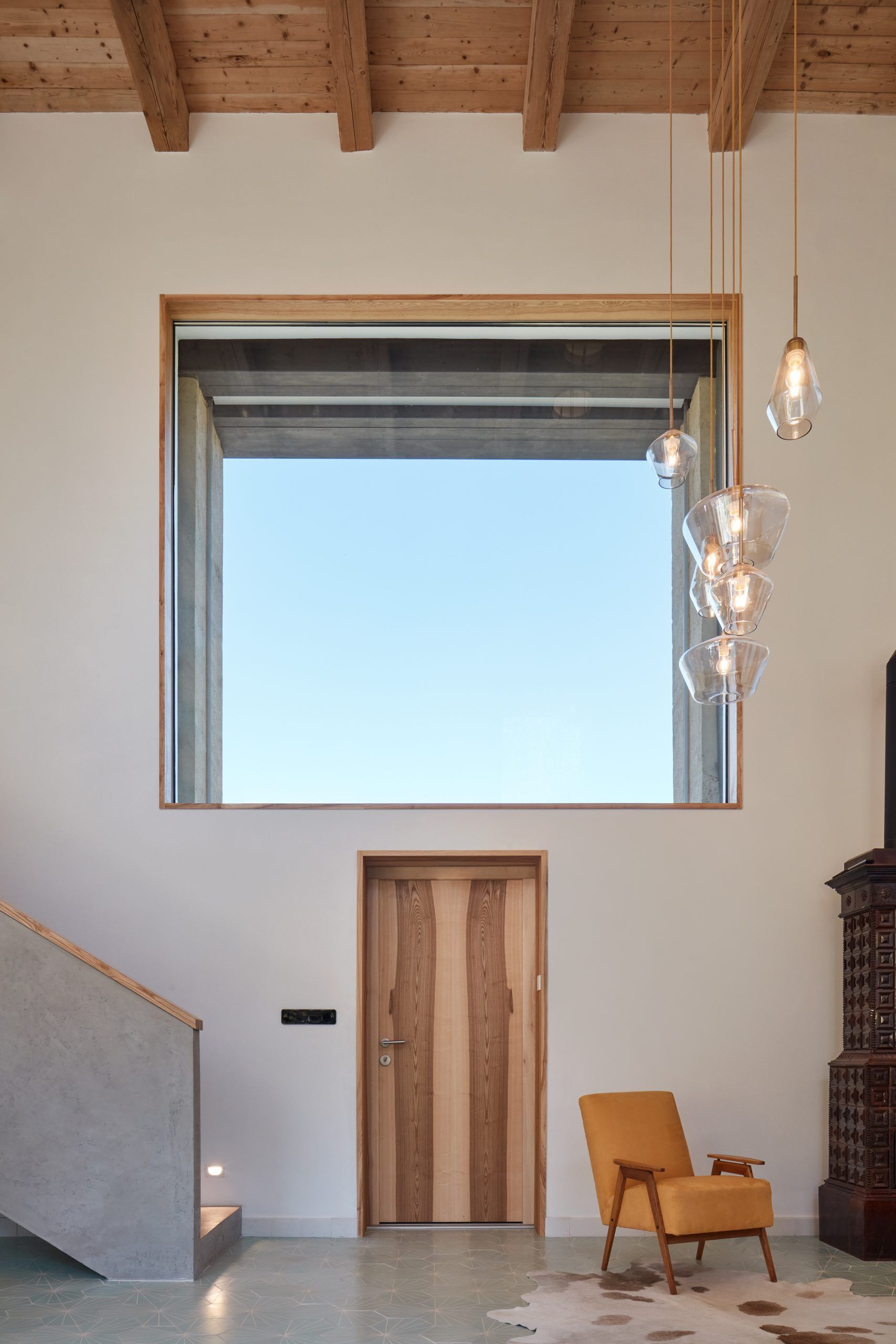
The project is our manifesto of how it is possible to treat old houses. It is not necessary to lose the authenticity of old age. It is not necessary to demolish, neither to reconstruct dogmatically. At the same time, even in such a case, it is possible to build economically using modern materials and achieve the required parameters. – says ORA’s project description.
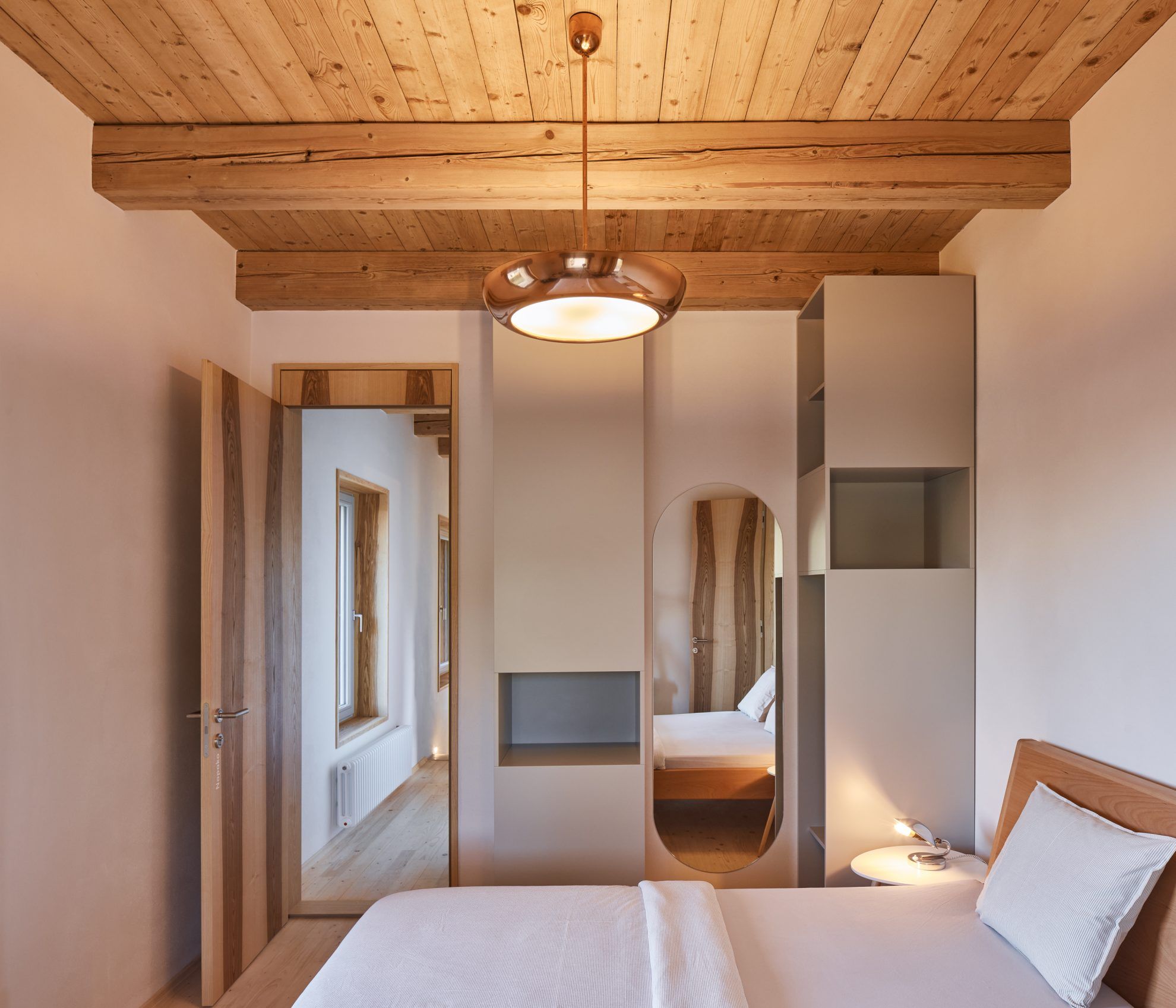
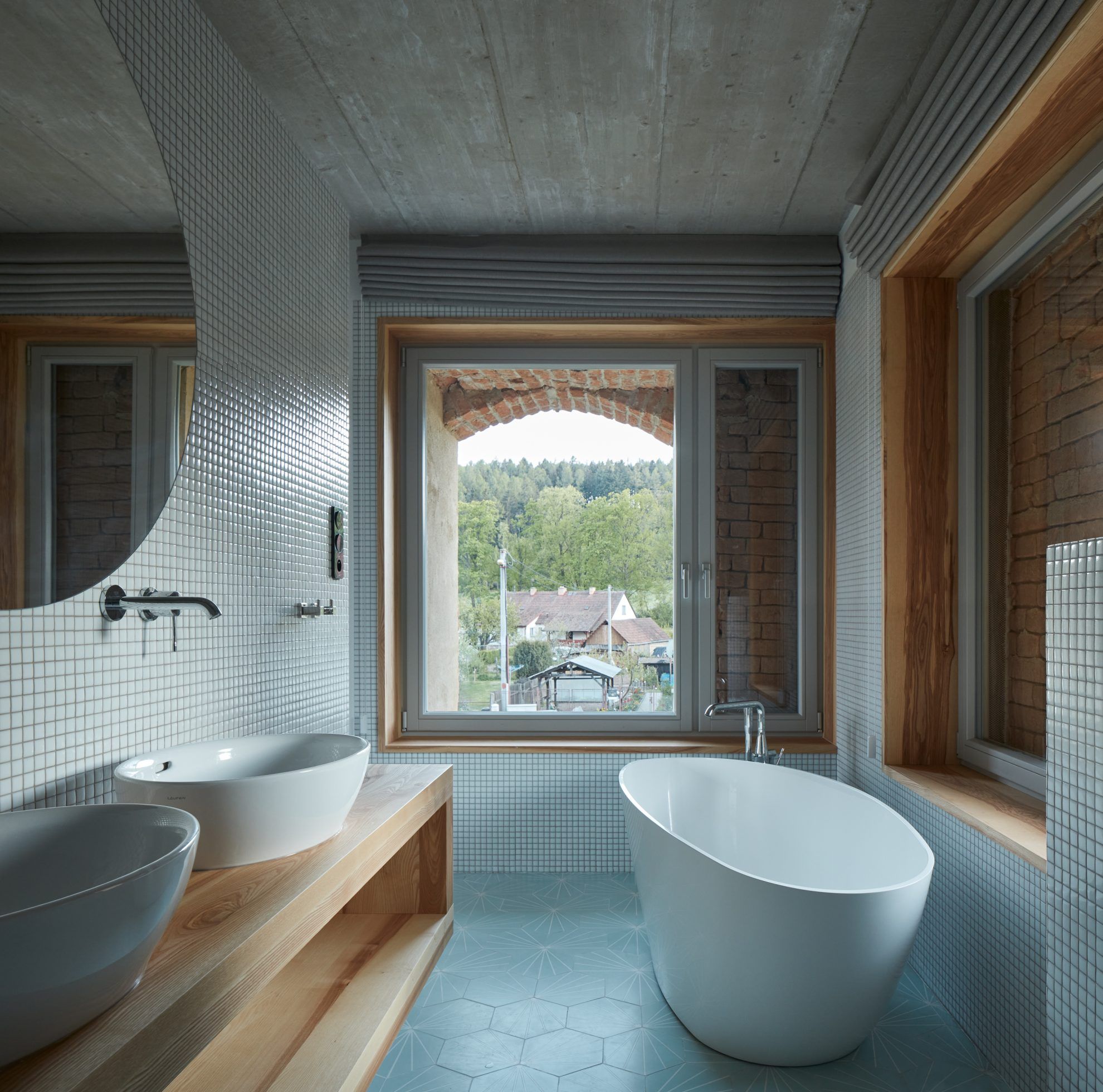
The architects were also entrusted to design the garden, where they placed the emphasis on preservation once again. They wanted to design the garden in a manner for it to become a natural part of the landscape, and so they decided not to create any sharp physical boundaries between the lot and the surrounding nature.
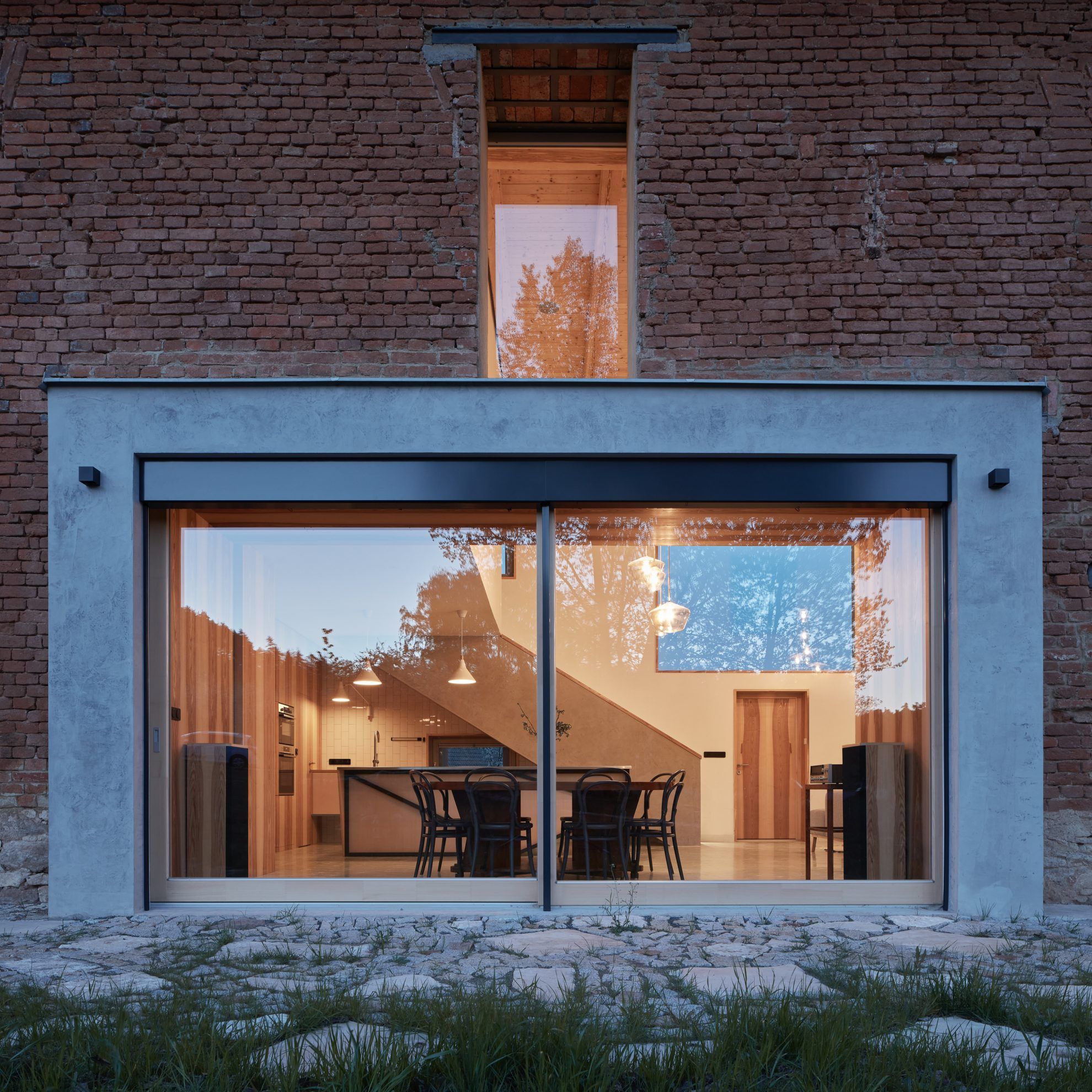
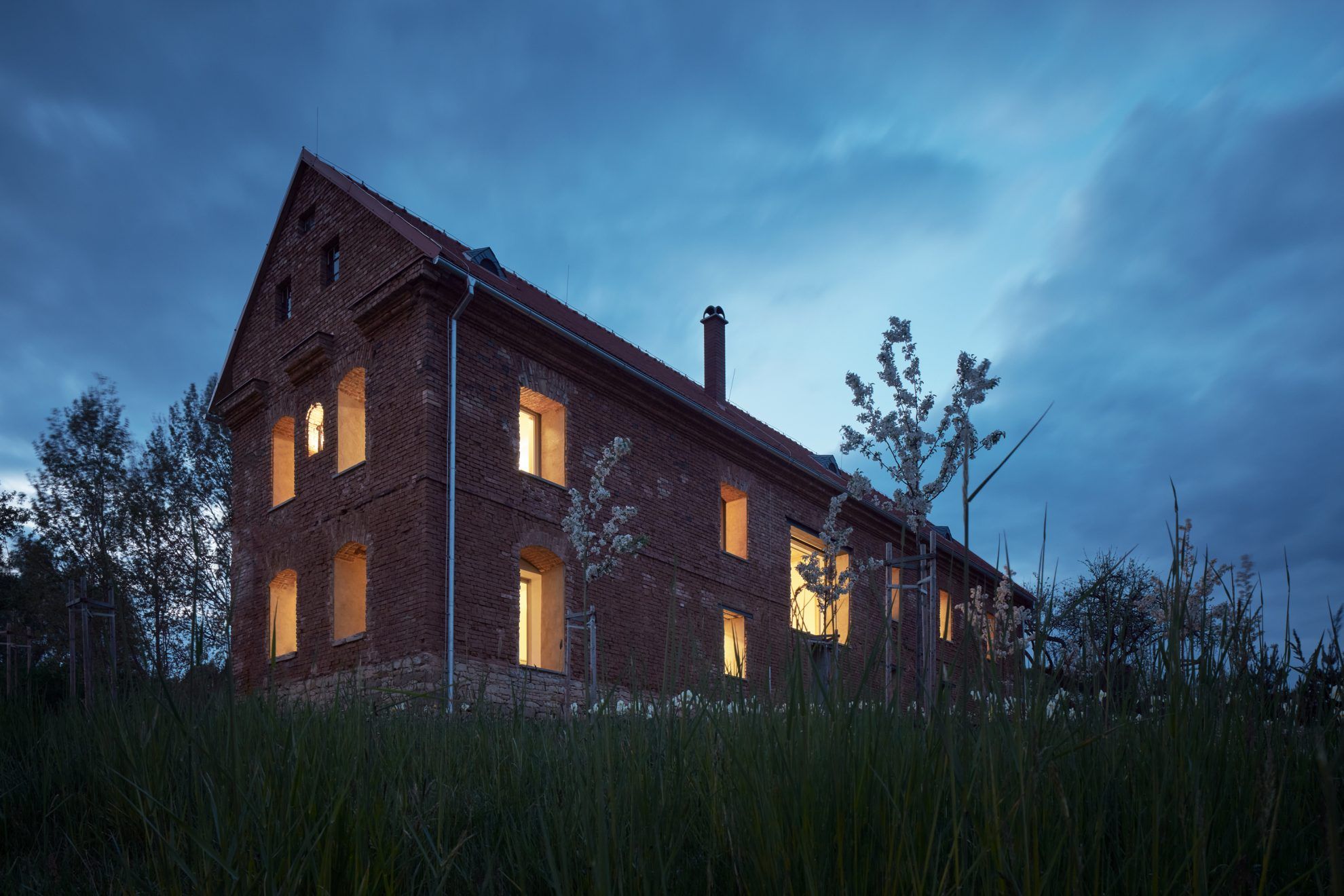
ORA | Web
Photos: BOYSPLAYNICE
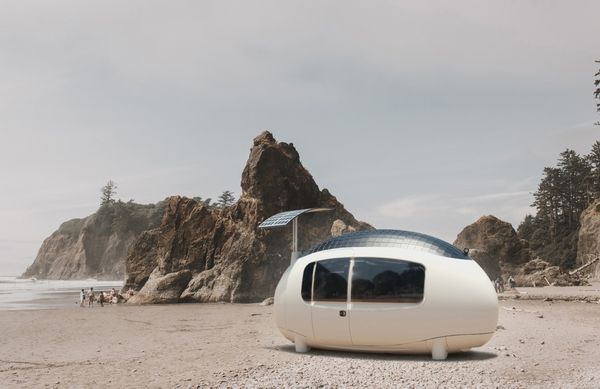
Eco micro-house | Ecocapsule
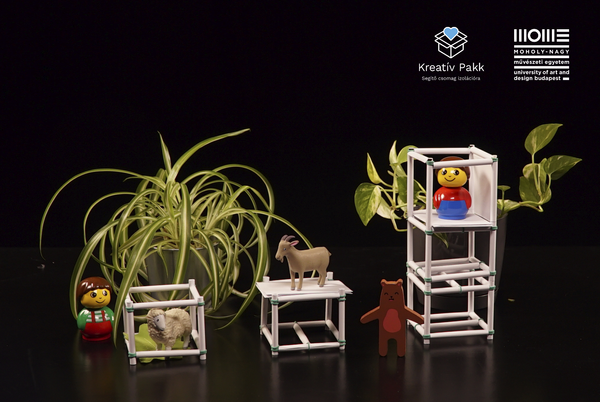
MOME Care Packs | Creative pack for the summer holiday










