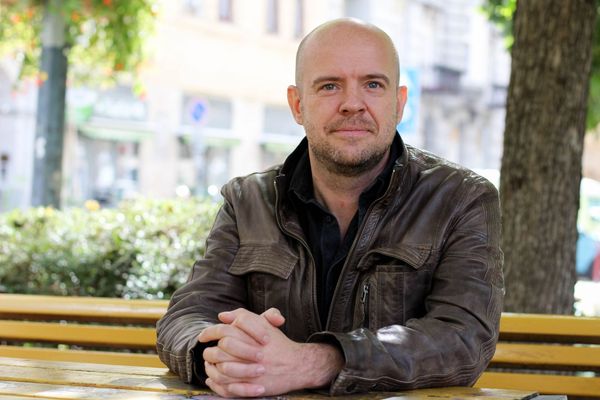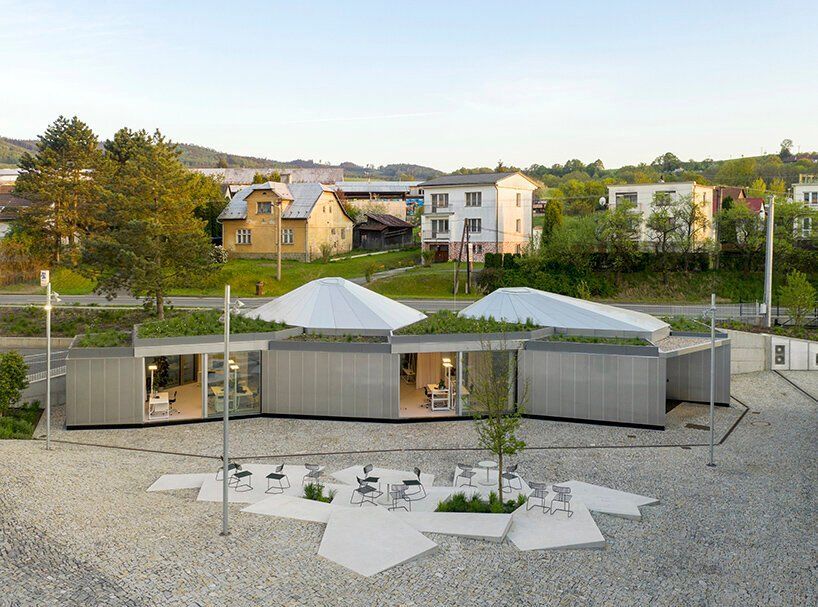Czech architectural firm Chybik + Kristof is exploring the potential of prefabricated architecture in its newly completed Modular Research Centre, the building of which will be characterized primarily by its angular design and unique rooftop, and its workspace will be open to the local community.
The research center is built from three modular elements—the floor, the container, and the roof unit—while avoiding the common use of right angles to achieve a unique reinterpretation of the standard building model and a user-friendly prototype of modular architecture.
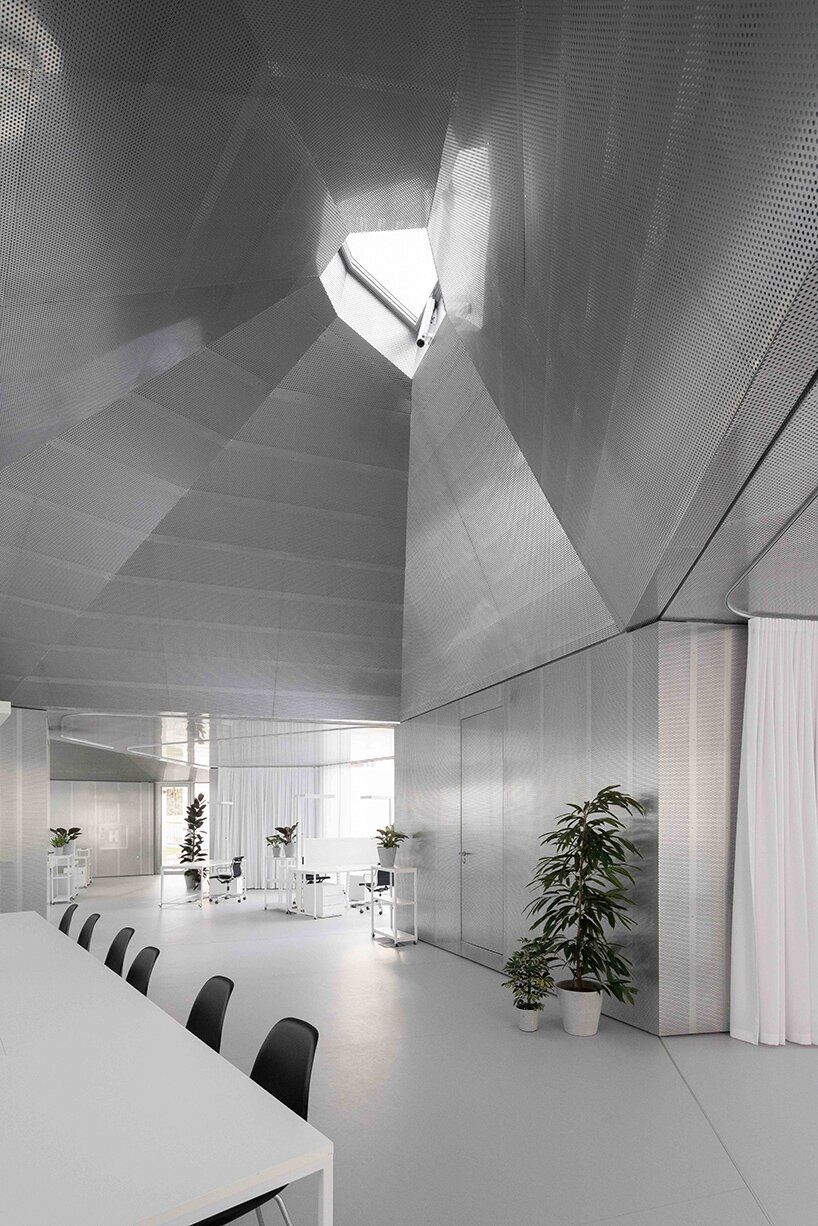
The large windows between the containers and the roof allow natural light to flood the space, connecting it to the outside world. The roof is made up of unique, angular elements. The spaces can be transformed and divided into individual workstations according to the specific needs of the moment. “As a natural continuation of the modularity concept, the furniture design allows the office equipment to be supplemented, changed, and adapted to new needs over time,” says the Chybik + Kristof team.
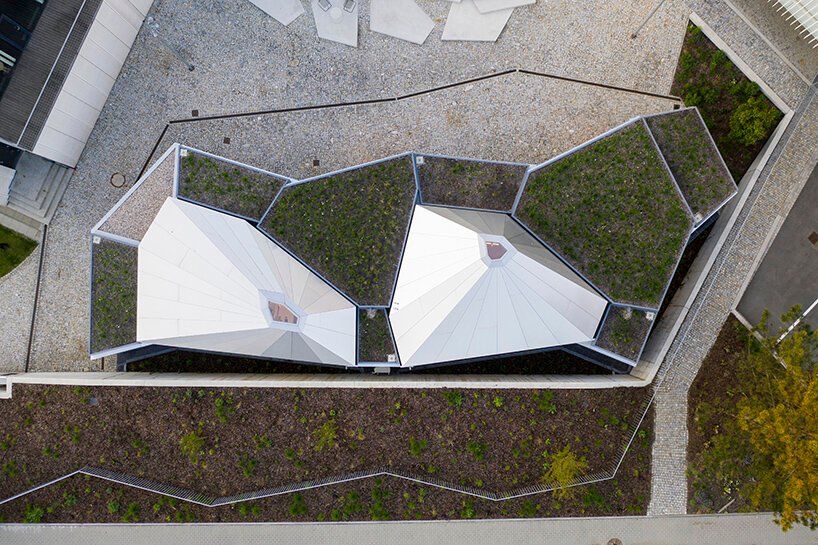
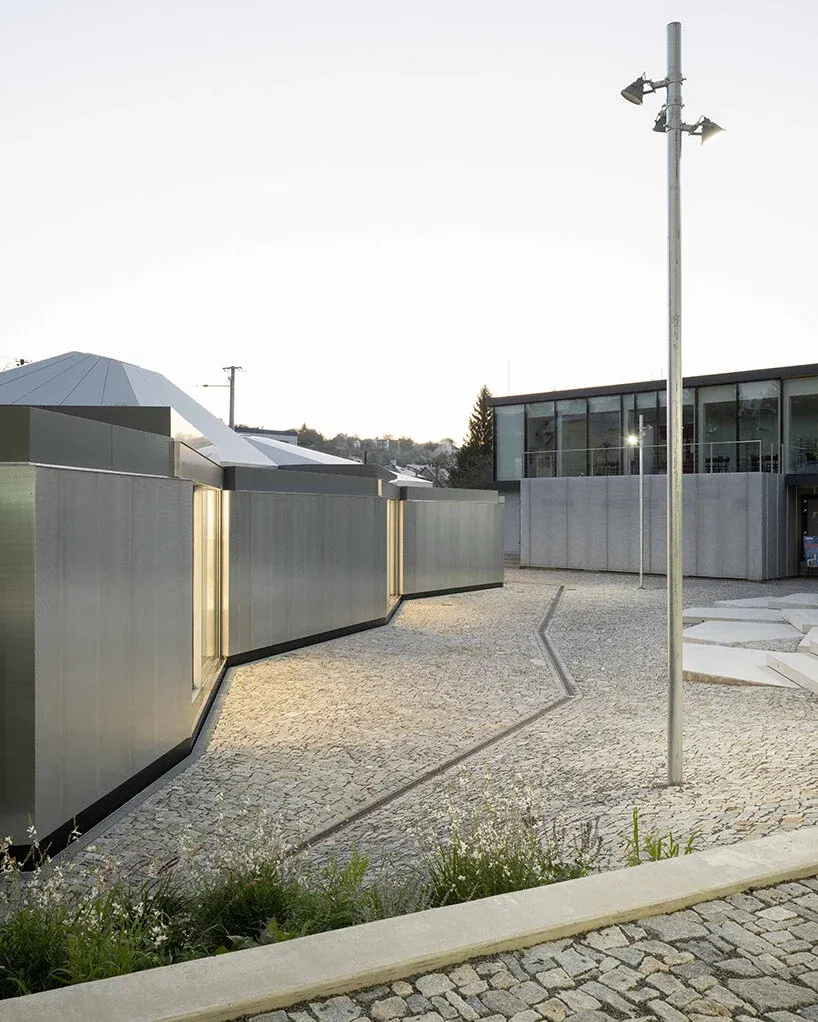
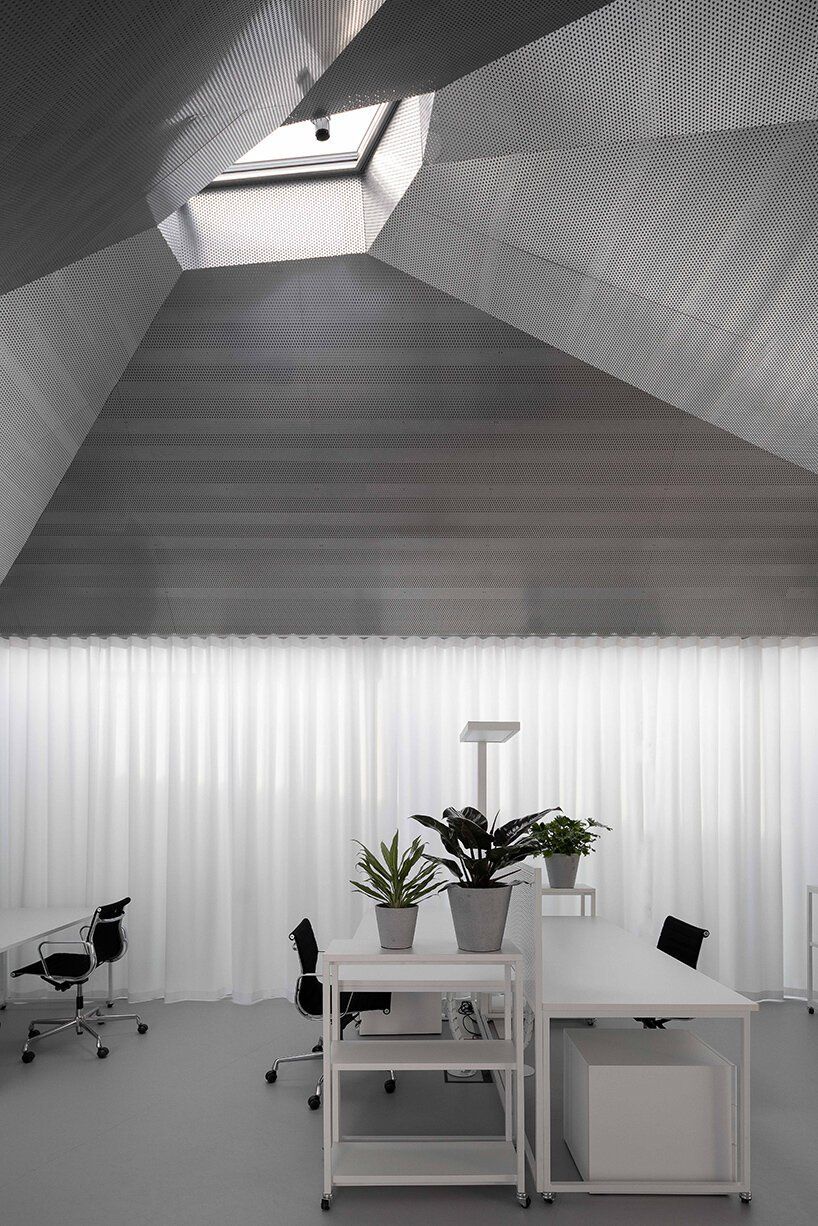
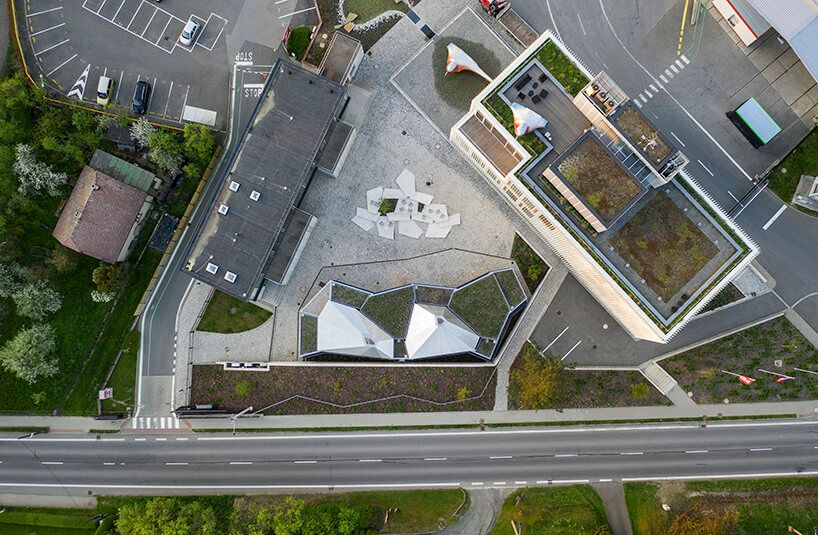
Source: Designboom

Enclosing music in form
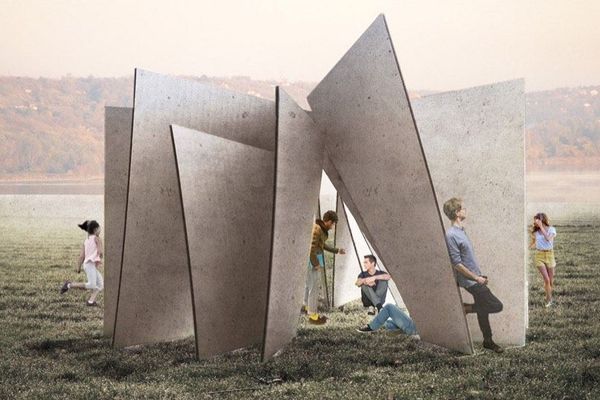
MOME focuses on the future at this year’s Budapest Design Week
