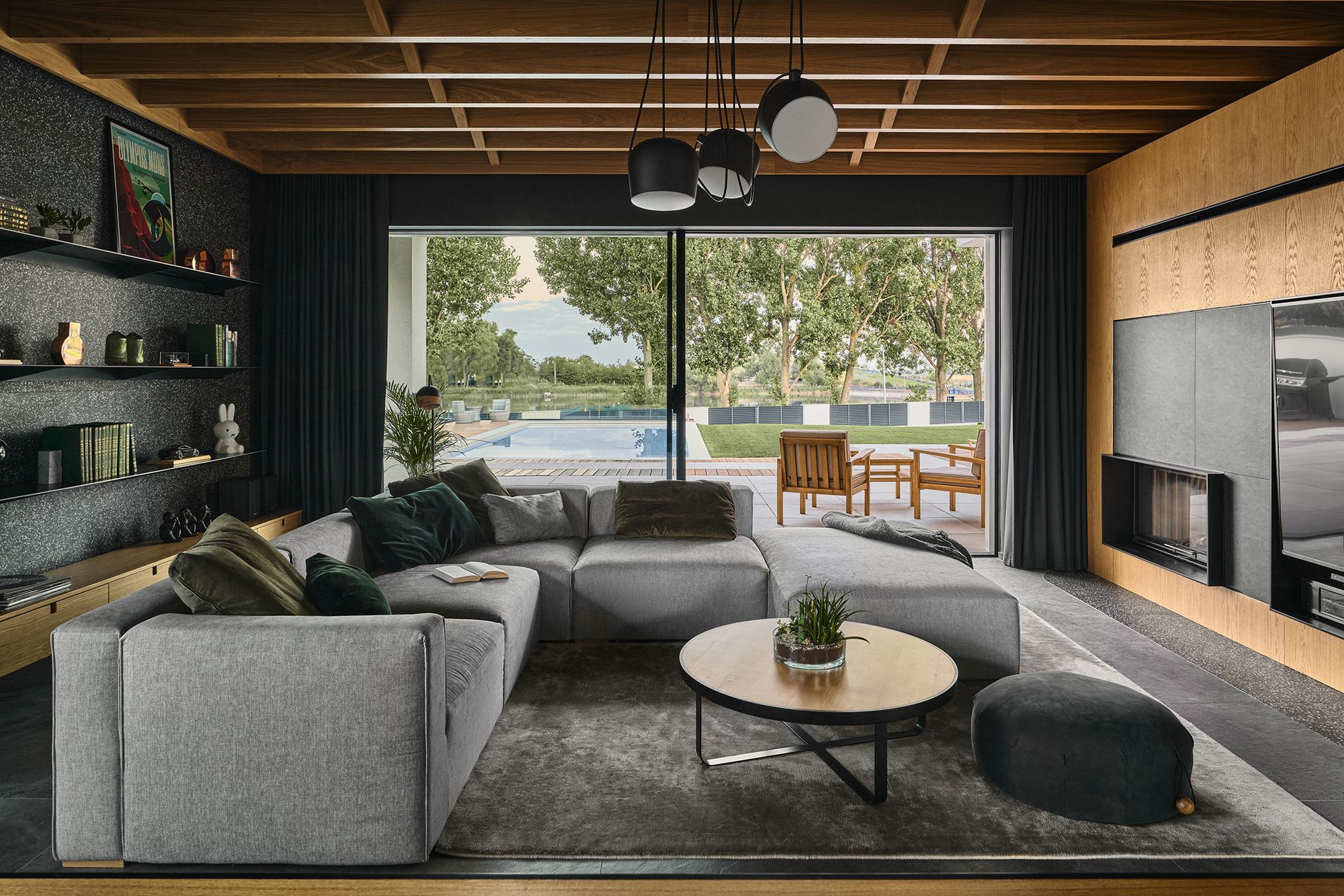The 238-square-meter house is located on a hill overlooking a lake in Środa Wielkopolska, Poland. The interior was carefully crafted for a family with a passion for exceptional design. The uniqueness of the interior is created by original solutions, such as the boutique-style garage that opens from the interior, or the playful ‘cottage bed’ in the children’s room. The interior design and furnishing solutions were created by ZARYSY Studio.
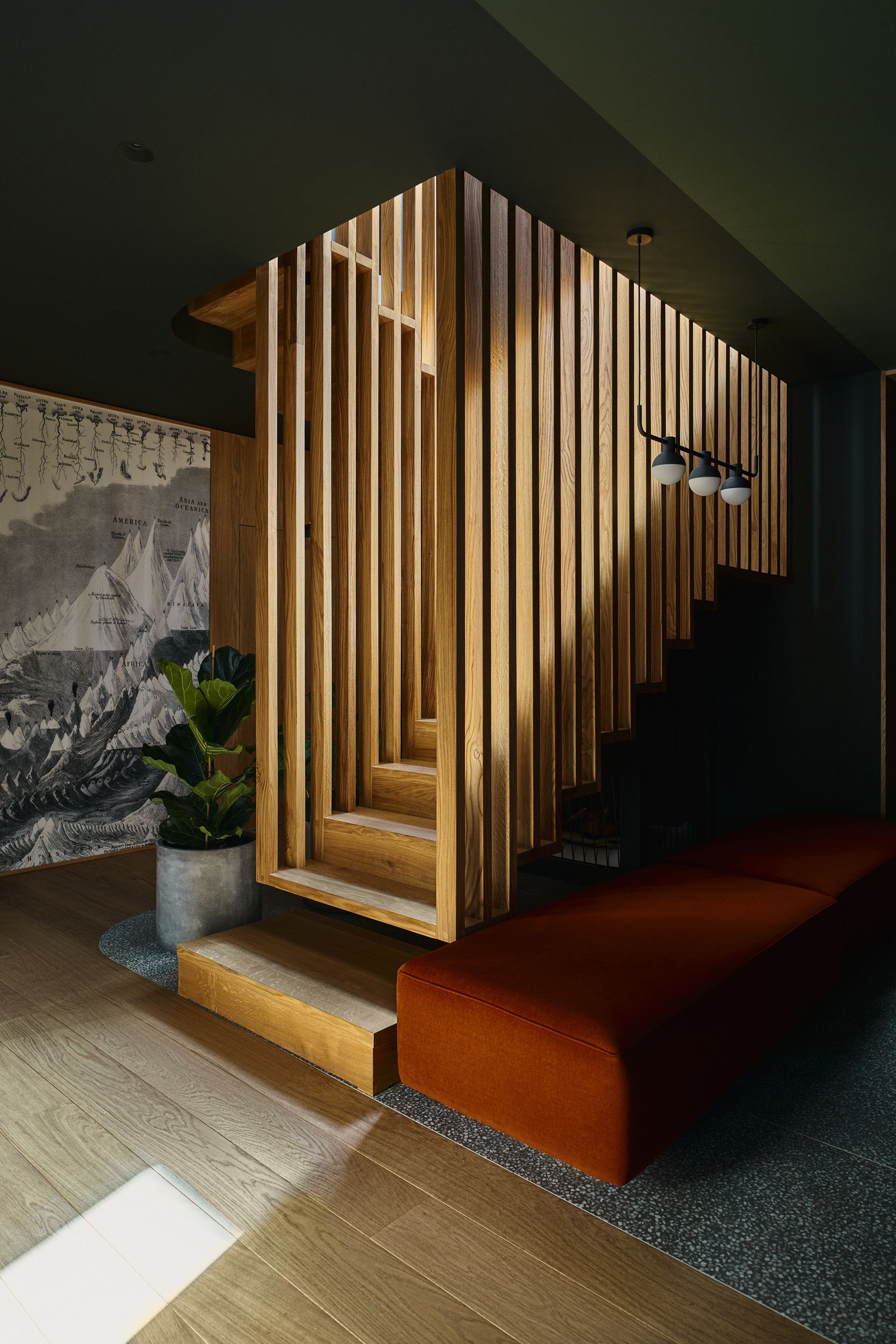
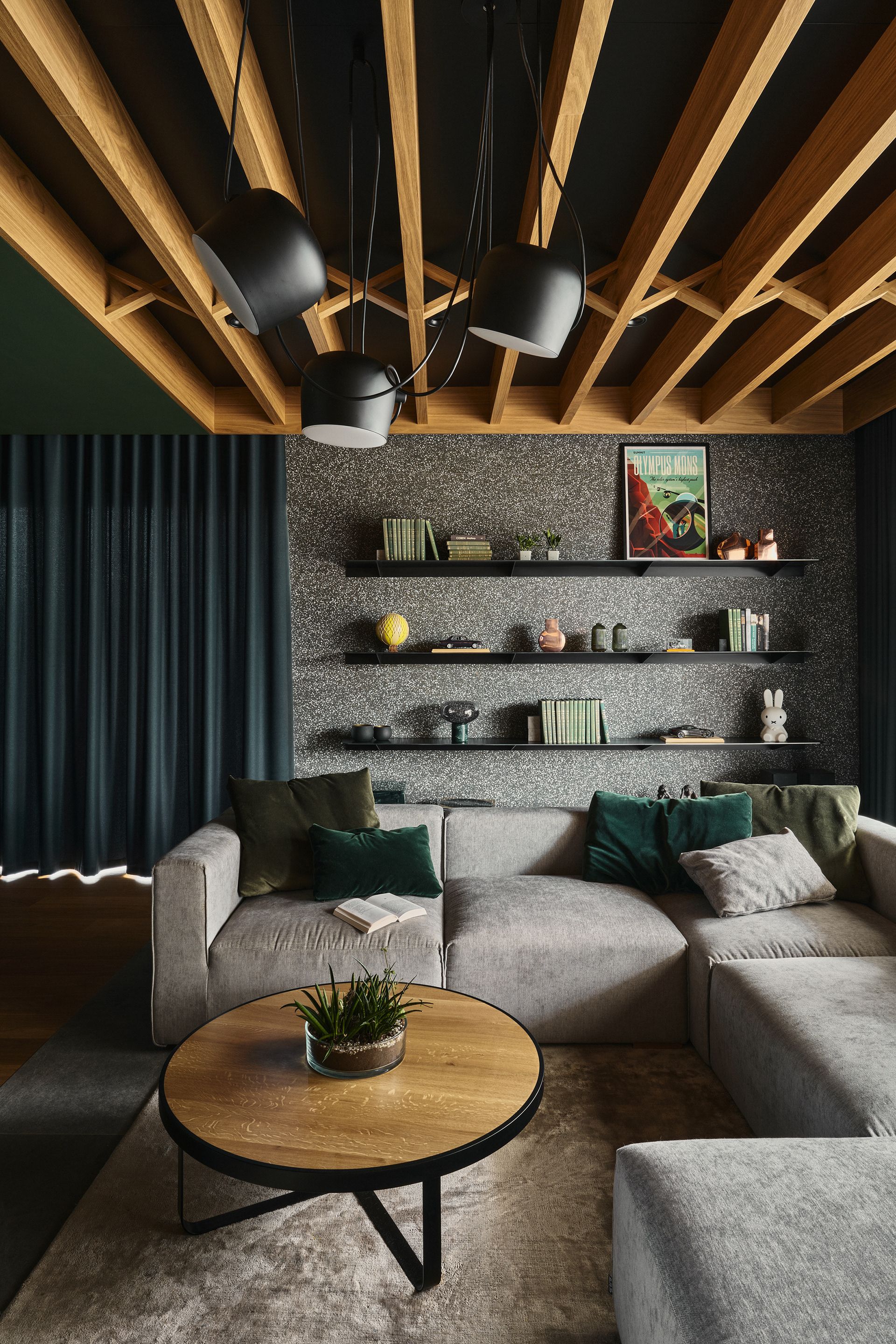
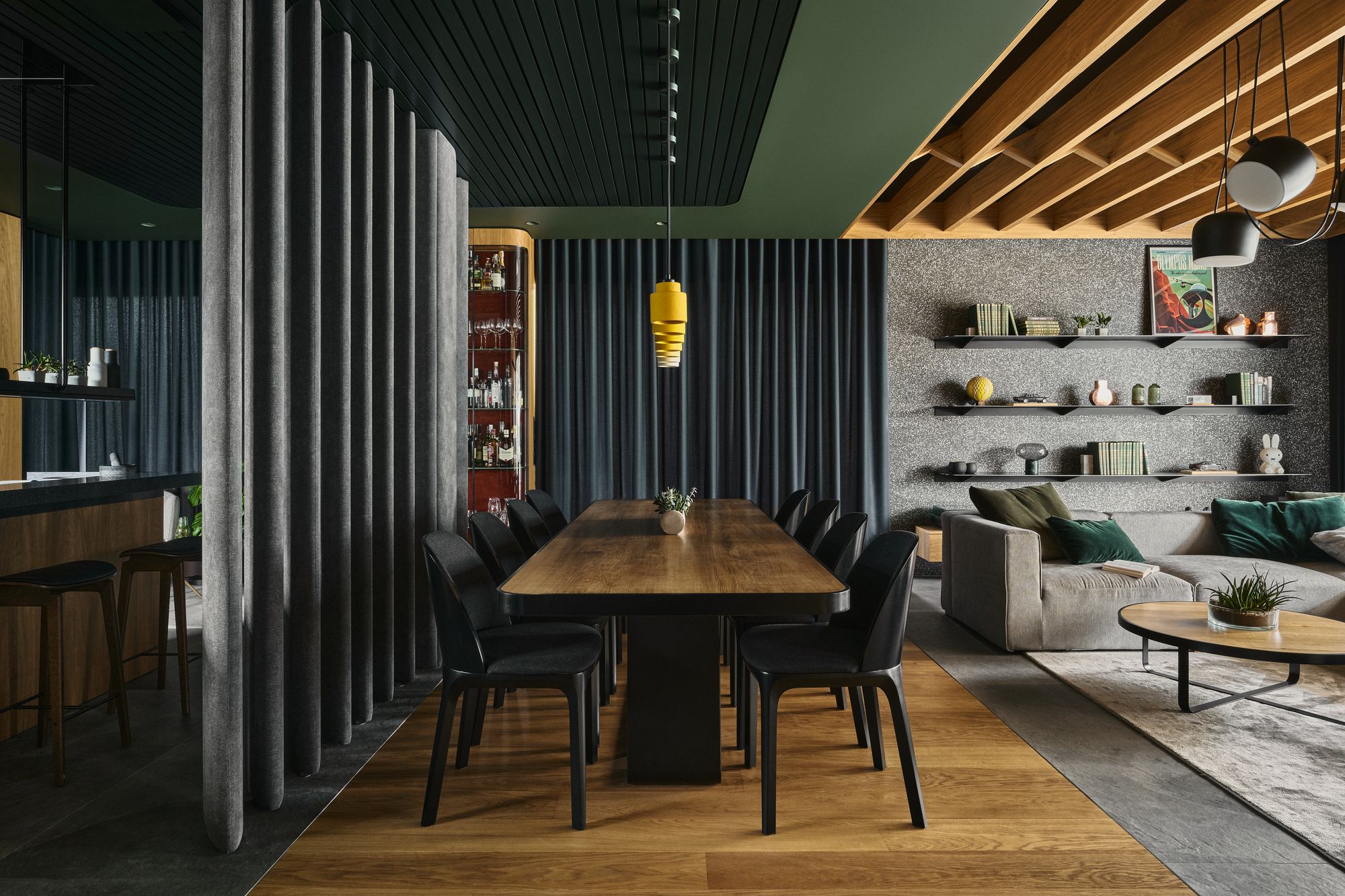
“The house is a contemporary interpretation of a forest cottage in a luxury edition, with an emphasis on mid-century trends” says Jan Sekuła, founder of ZARYSY Studio.
The interior design is based on a coherent combination of solid materials, textures, and colors. Playing with the world of shades, the colors are mostly dominated by dark tones, which contrast with the softness of natural wood, creating a pleasant atmosphere. The design is a successful combination of architecture and nature, with nature essentially permeating the spaces of the house thanks to the frameless glazing. A key element of the design is the use of spatial partitions that divide the house into separate, yet intertwining zones, that form a coherent whole.
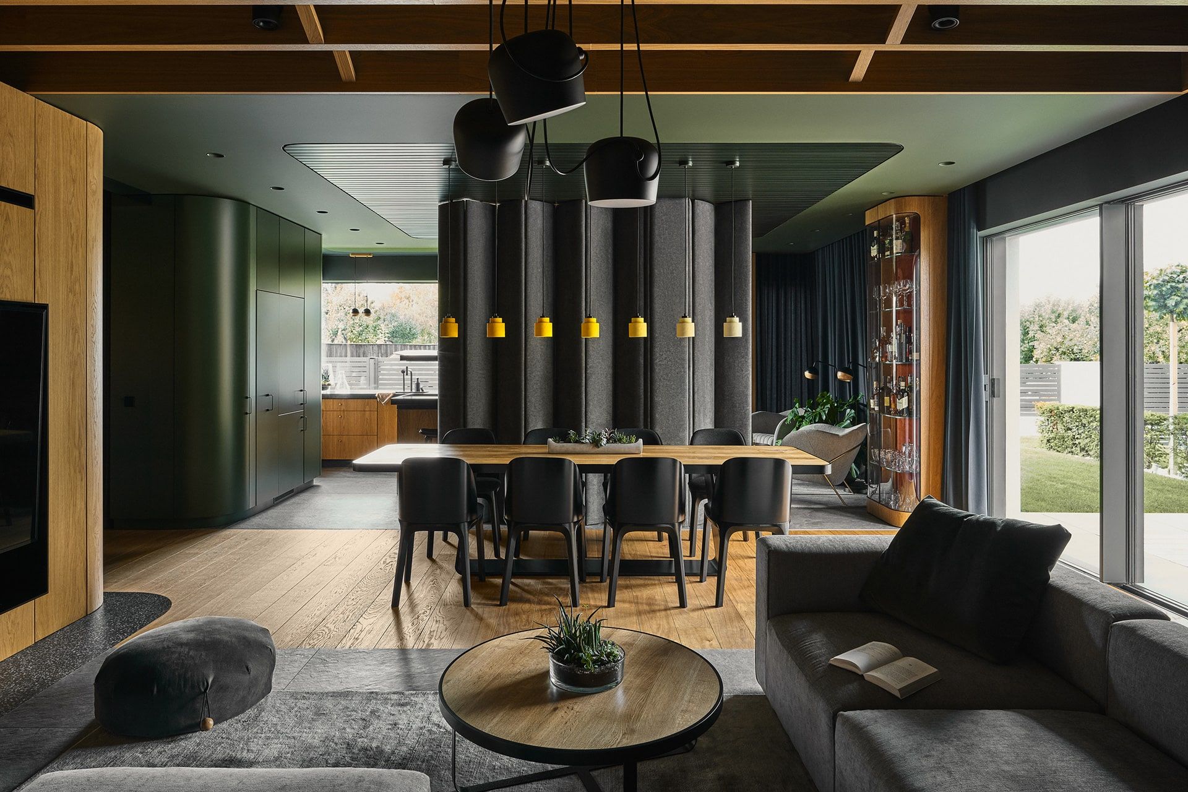
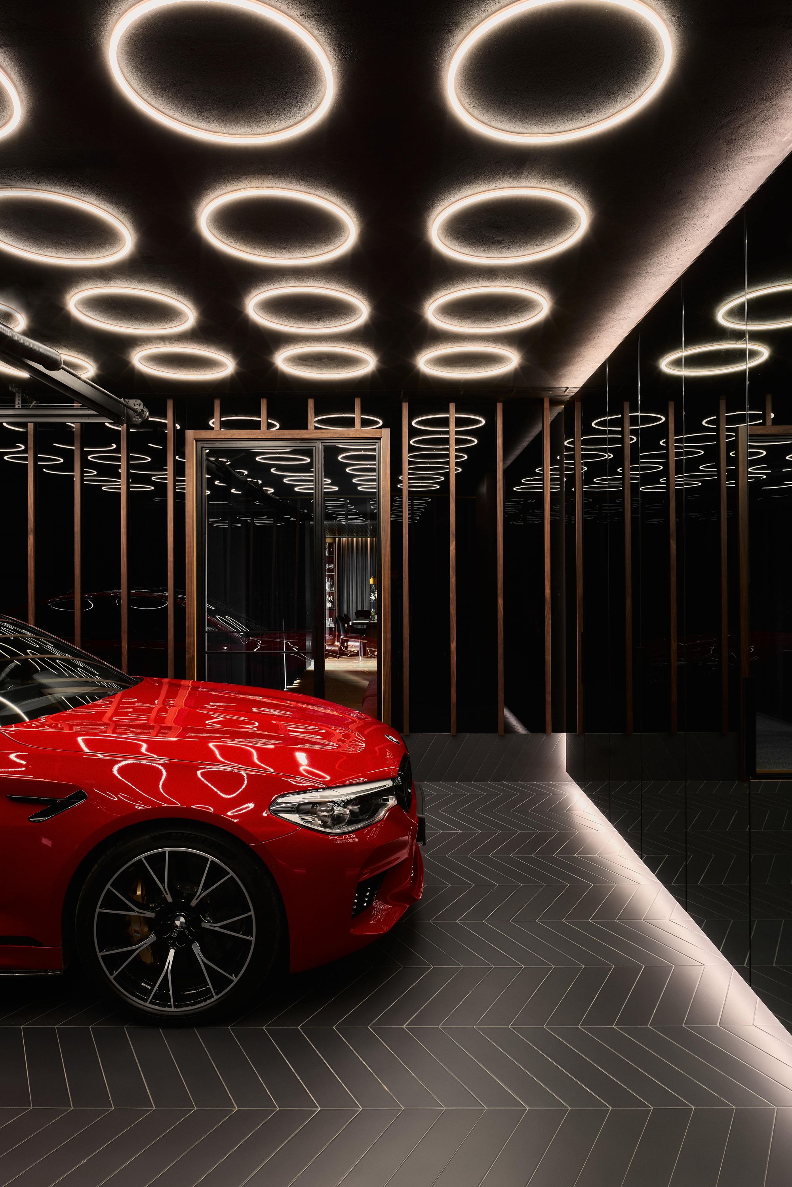
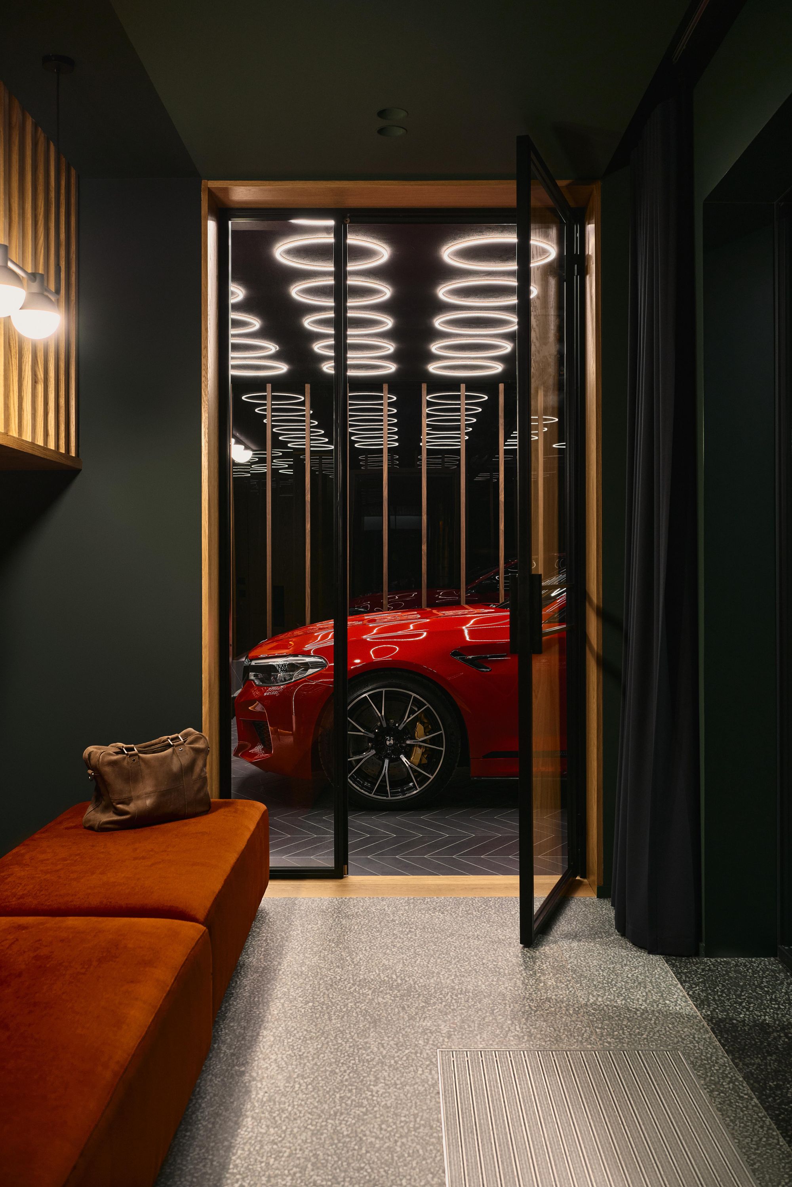
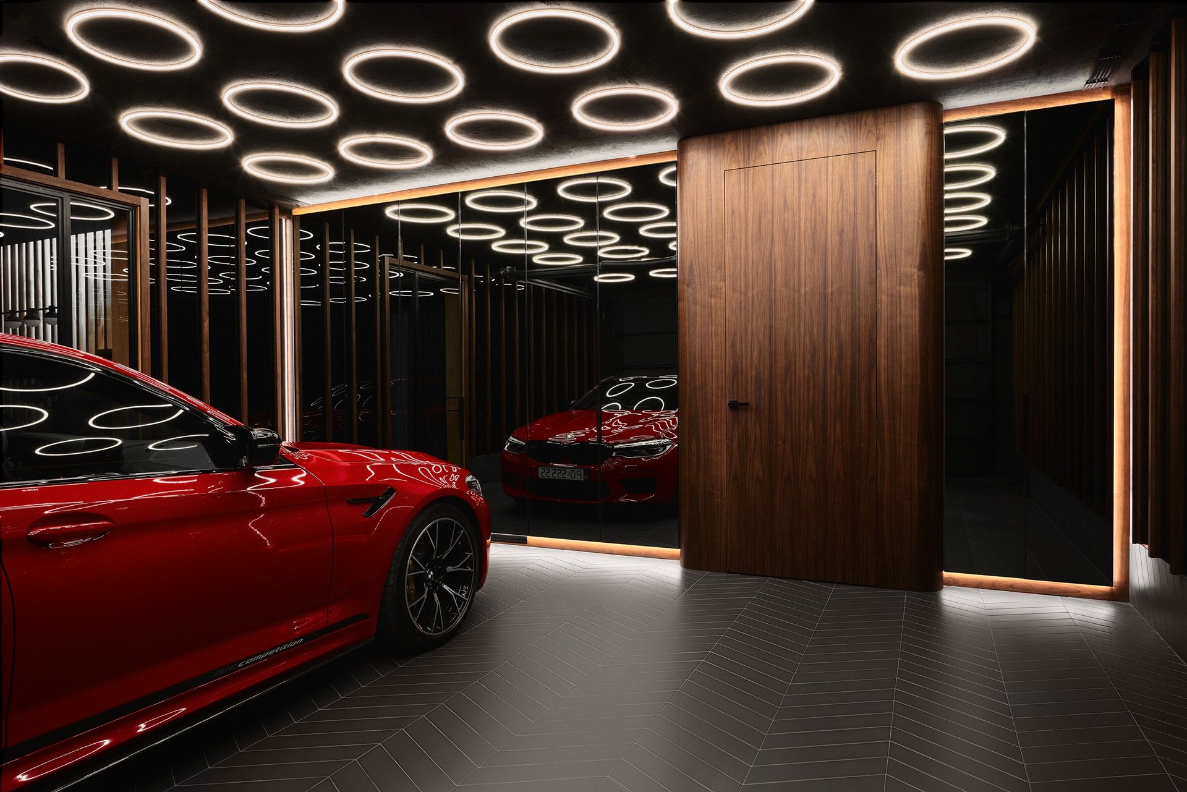
Most of the interior design elements were inspired by nature. This includes the use of earth tones, deep greens and reds, and the natural qualities of oak and terrazzo. This elegant atmosphere is mixed with typical forest cabin elements such as the ceiling beams, wooden planks, steel surfaces, or the raw stone flooring.
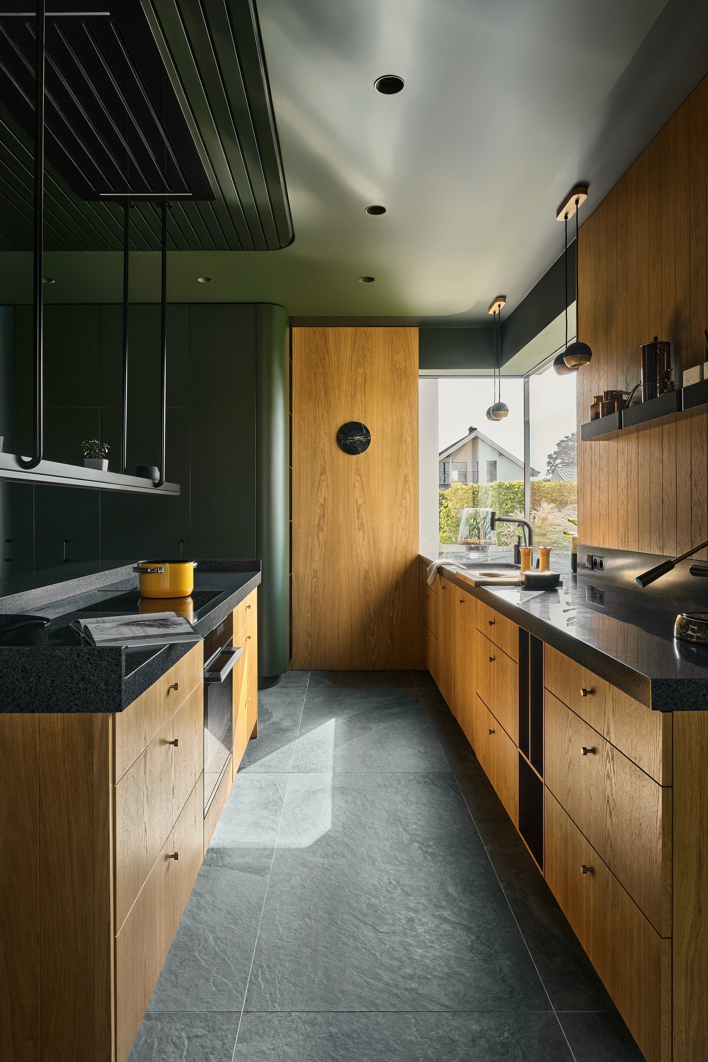
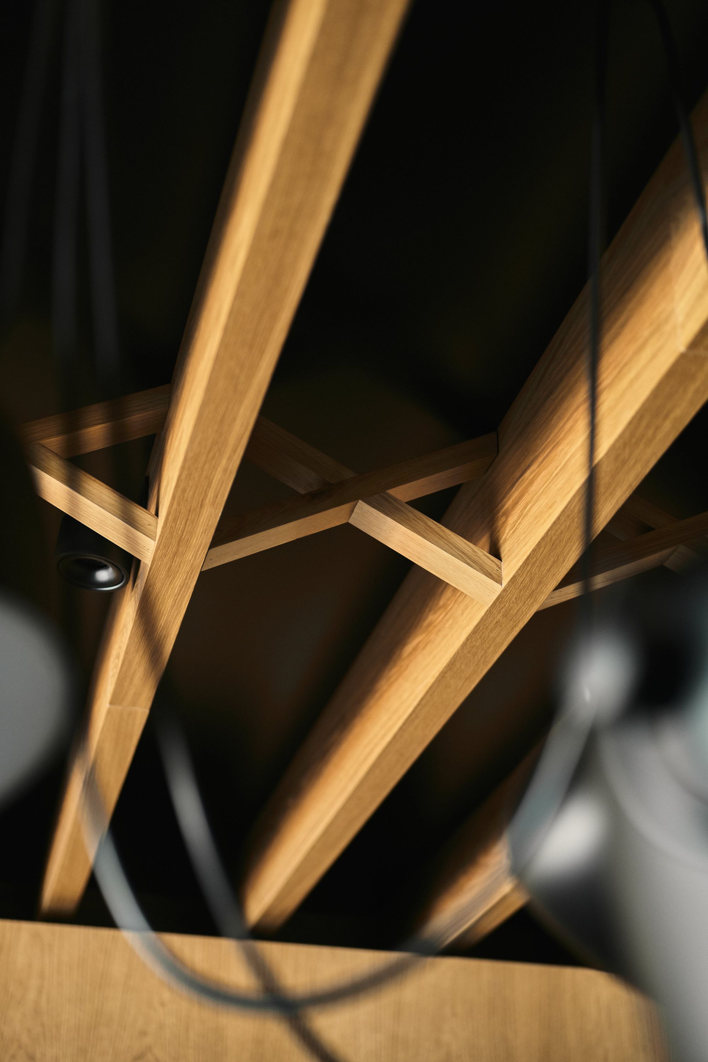
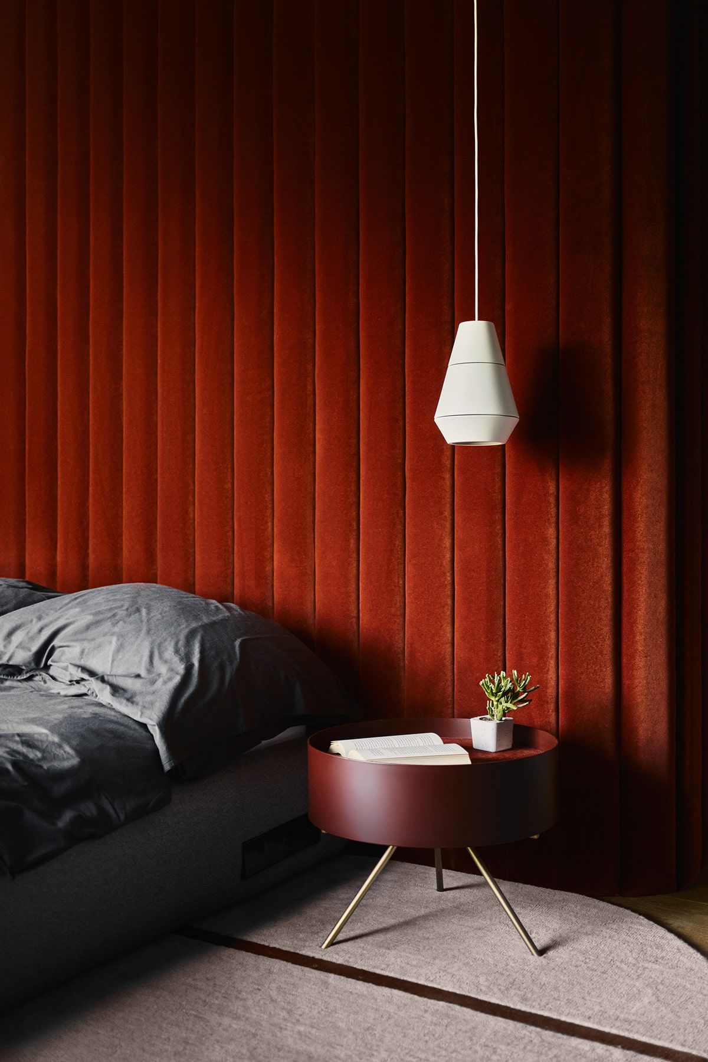
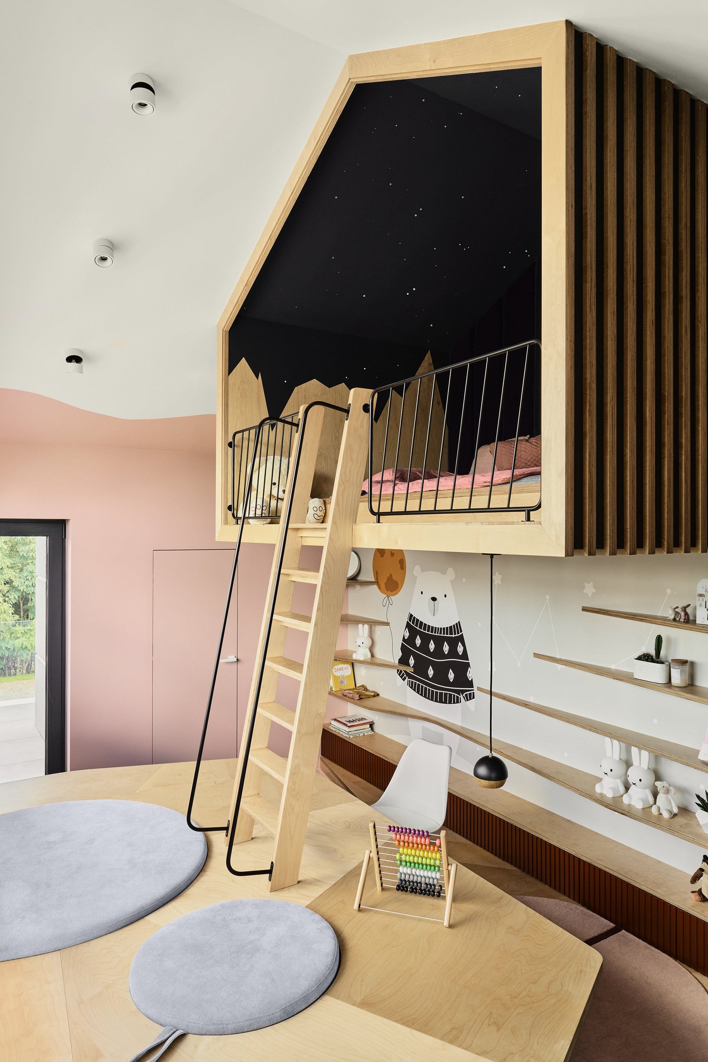
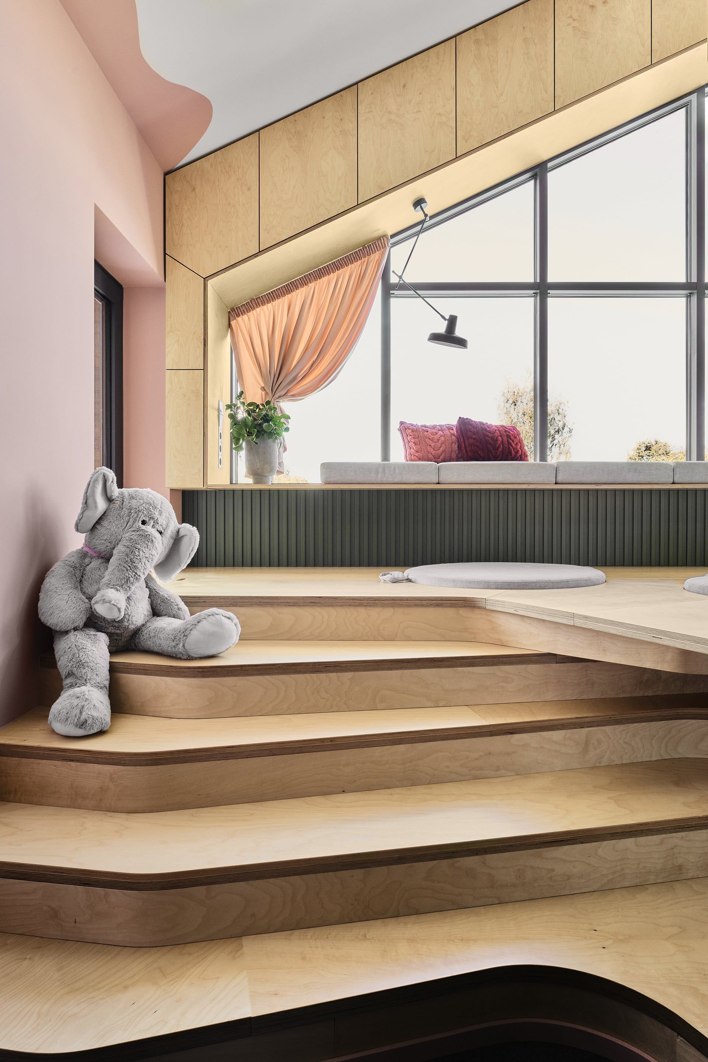
An important feature of the design—and in some ways its highlight—is the use of arched structures and shapes. The delicate, rounded lines inspired by mid-century design transform shapes, colors and interior elements into a cohesive composition.
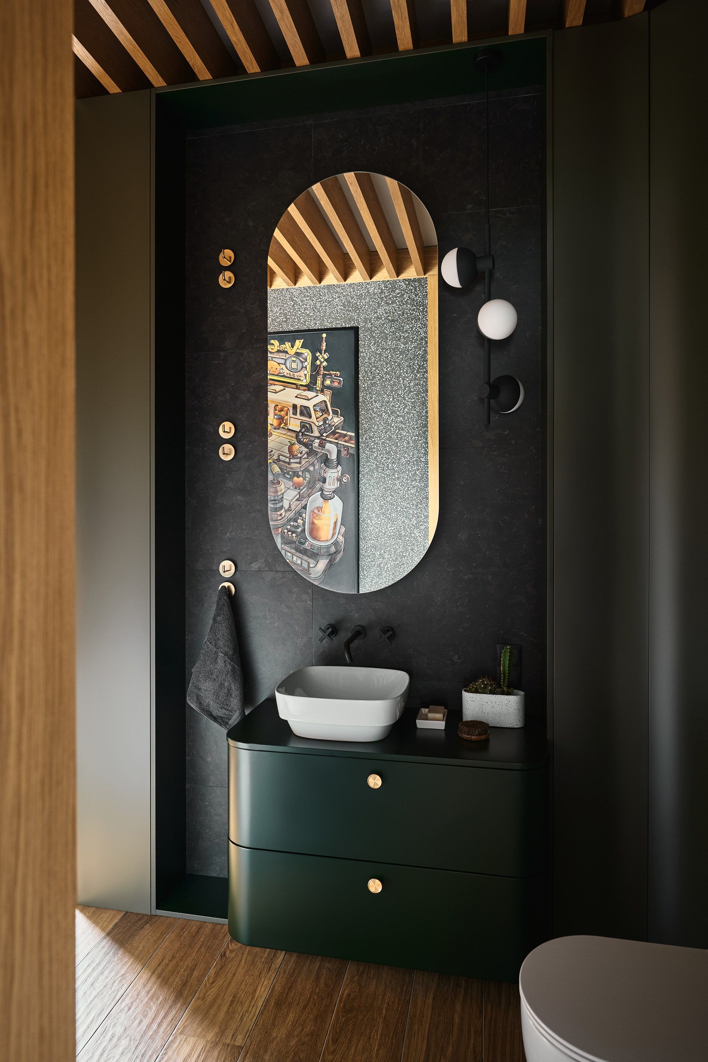
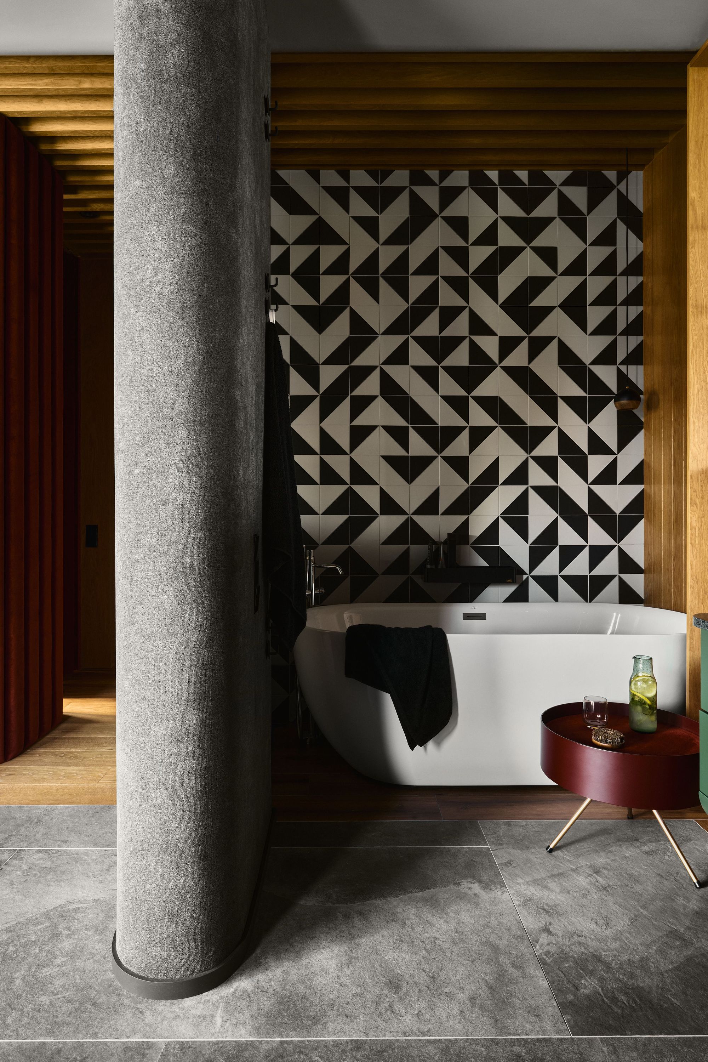
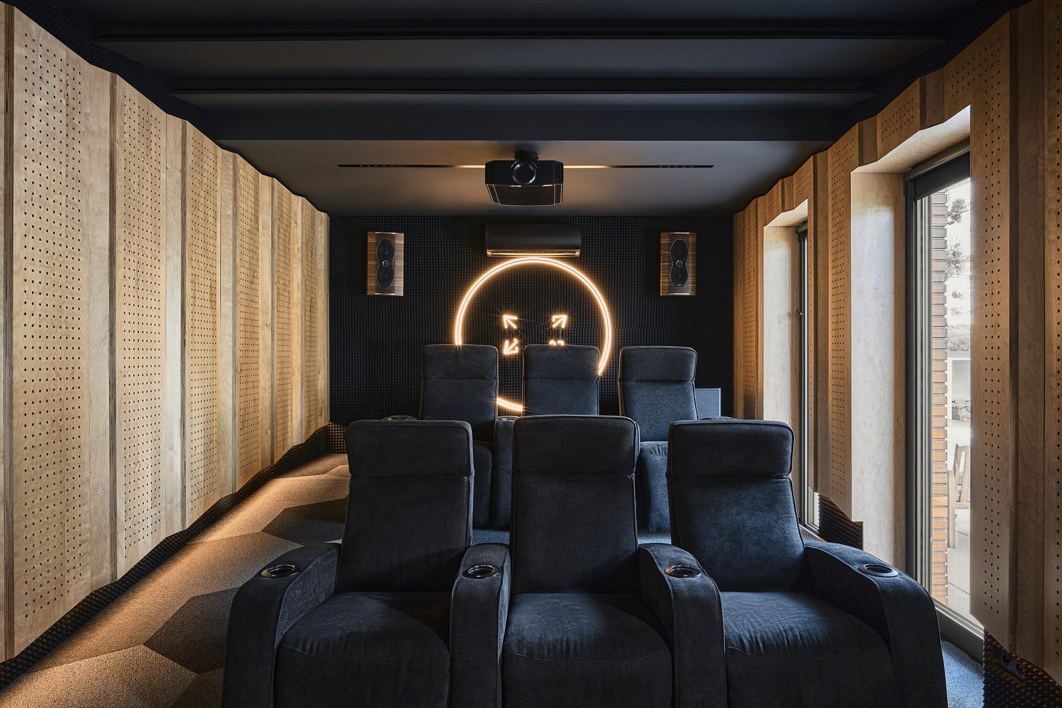
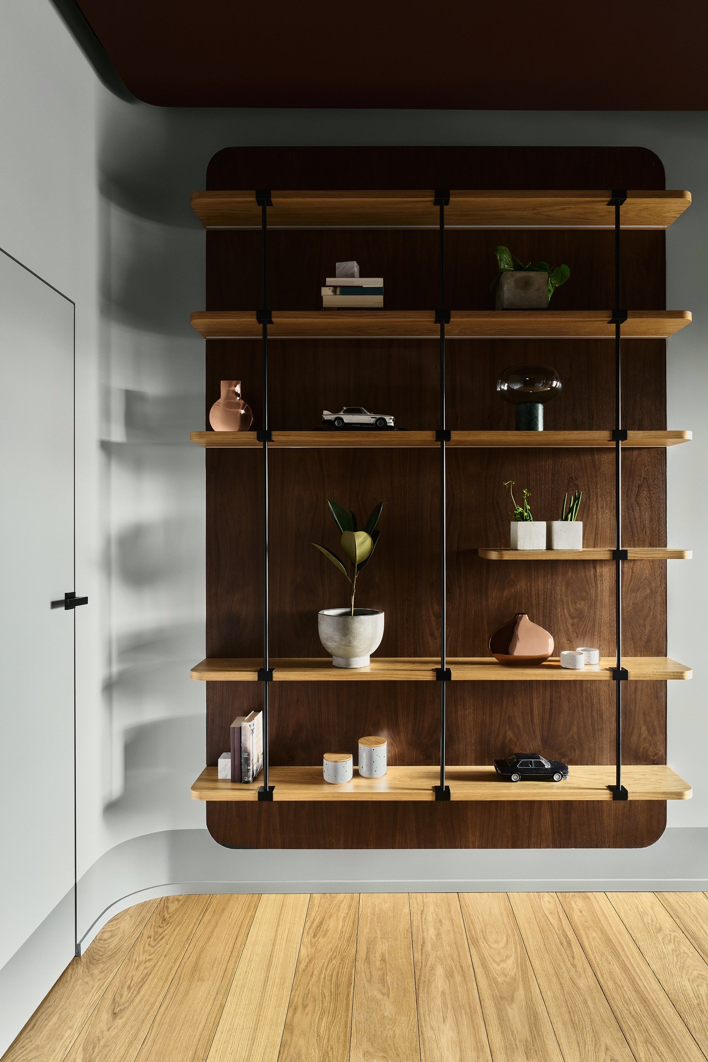
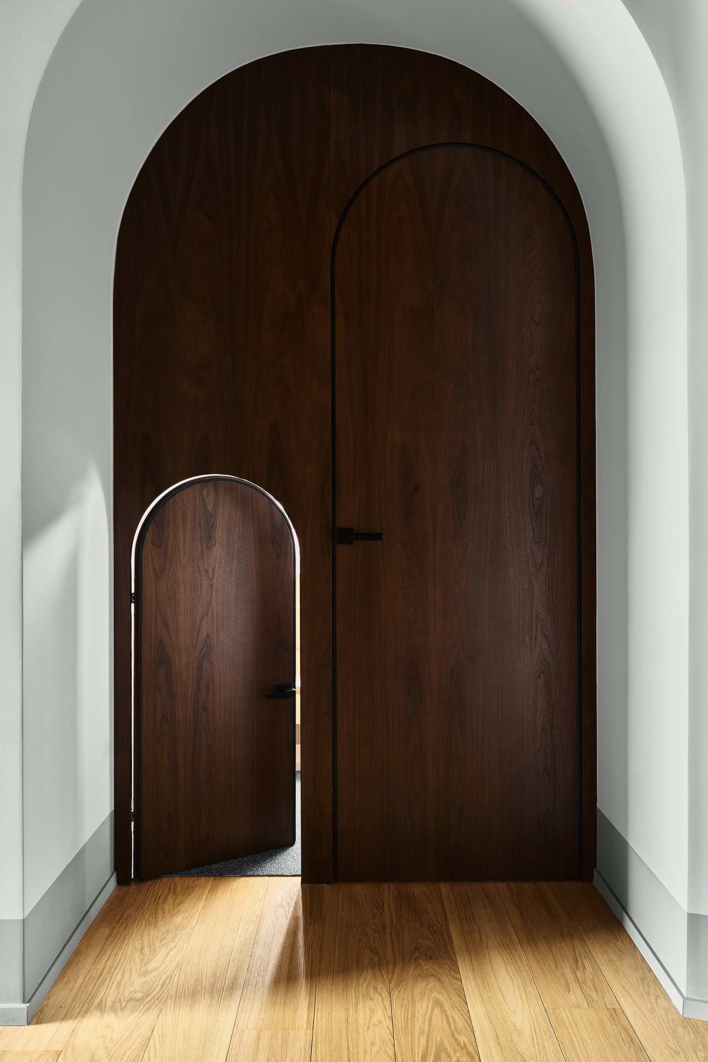
Photos: Tomo Yarmush
ZARYSY | Web | Facebook | Instagram
Source: LABEL
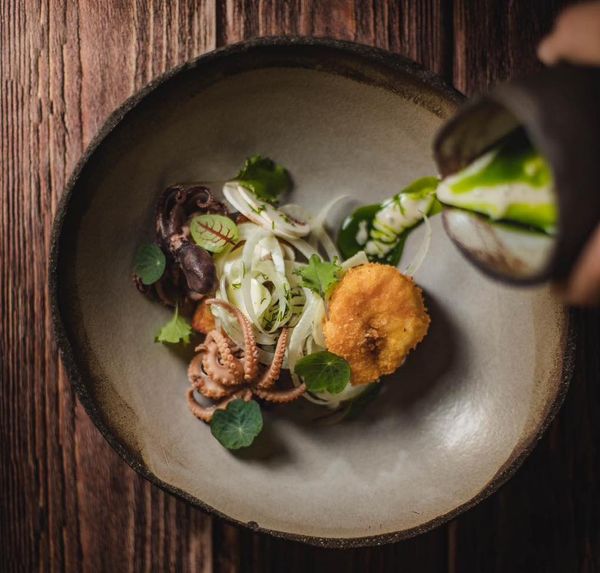
Practice makes perfect—Rutin and Mimi’s Sweetaway & Pâtisserie
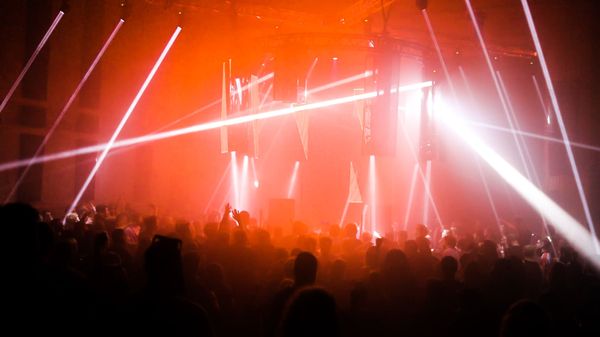
Vilnius celebrates its founding with an AI-inspired rave










