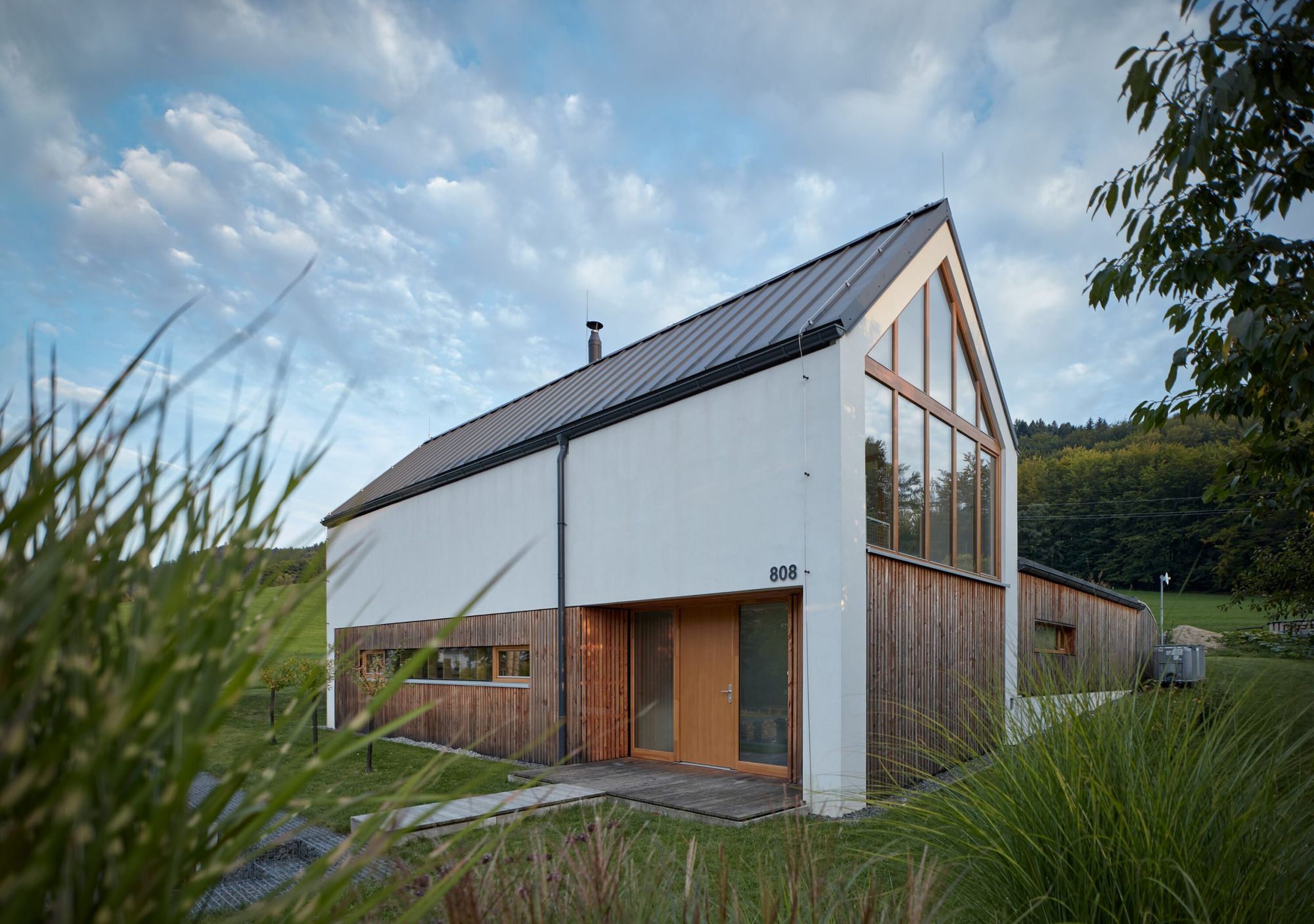Located in the village of Valašská Bystřice, in the Czech Beskydy Protected Landscape Area, this apartment house was built according to ValArch ateliér’s design. The new building is a subtle transition between the 1970s architecture characteristic of its surroundings and the pristine meadow.
The structure of the residential house designed by the architects of ValArch is adapted to the layout of the city, more precisely to the line of the street, while following the soft curves of the meadow, and the lack of a fence strengthens the fitting of the house into its immediate vicinity.
The layout of the ground floor is divided into an entrance hall and the main living space, where there is a kitchen, dining room and living room. The bedroom and bathroom are located in a separate wing of the building. The latter also encloses an inner courtyard that functions as the main oasis of the house, a kind of roofless living room. The attic of the house is also characterized by its double division: one of the rooms was designed as a photo studio, with a direct exit to the roof garden created as an extension of the meadow. The second room is the children’s empire, from which the glass inlays of the saddle roof provide a view of the surrounding hilly landscape.
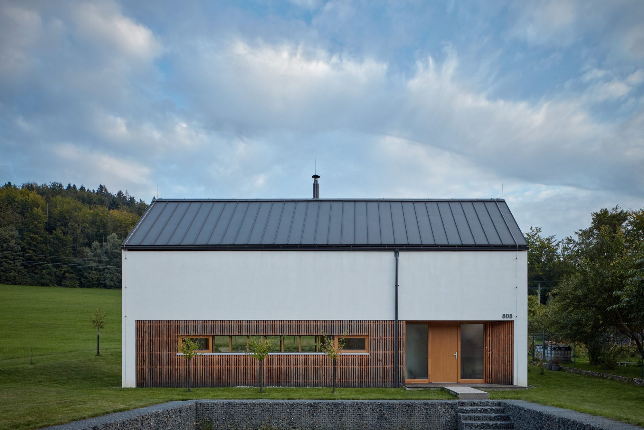
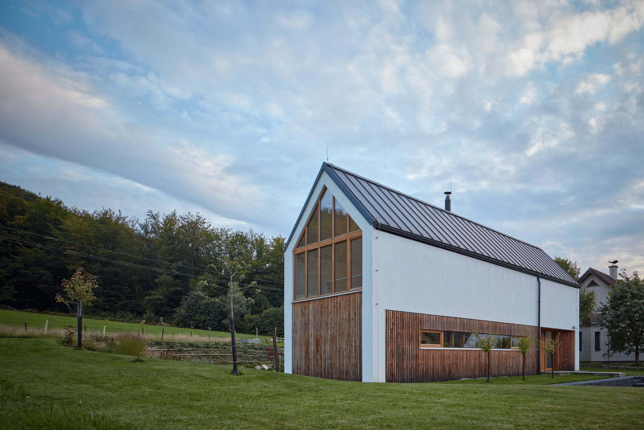
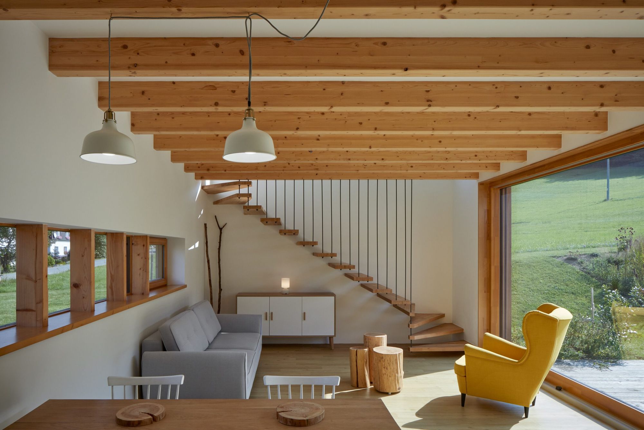
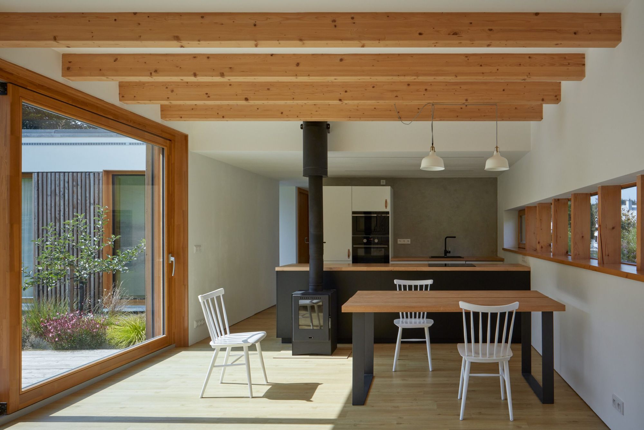
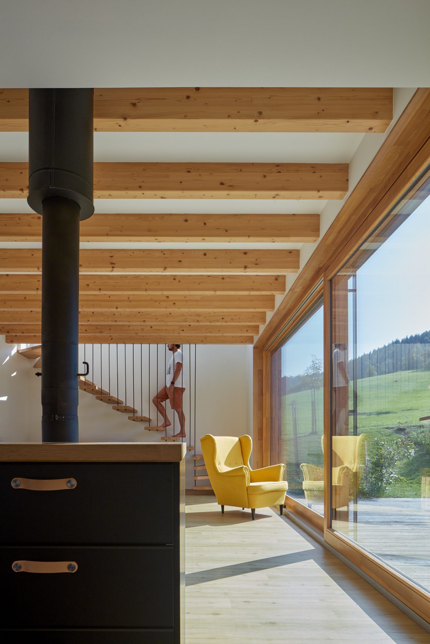
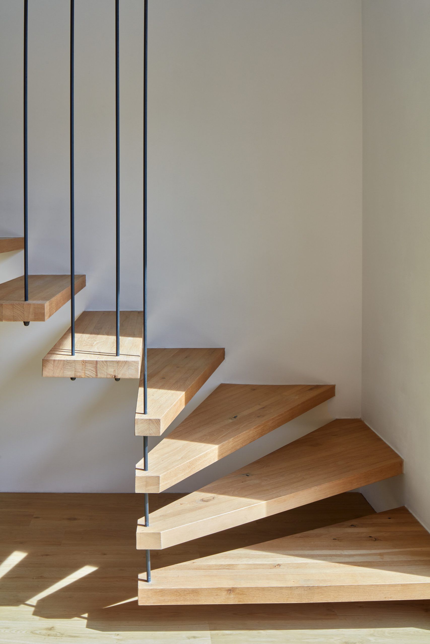
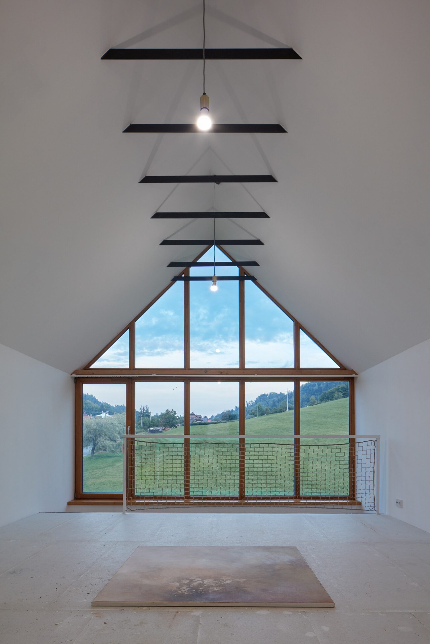
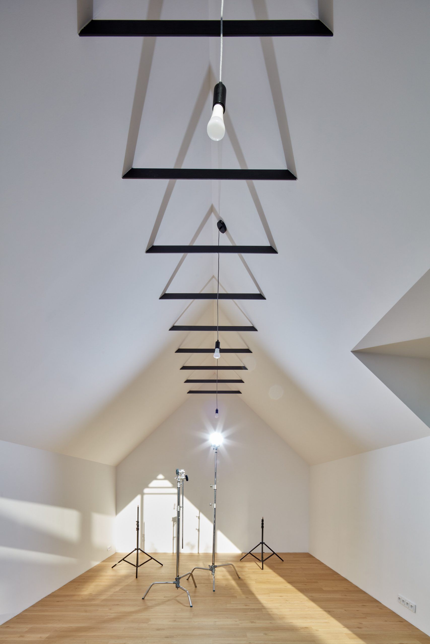
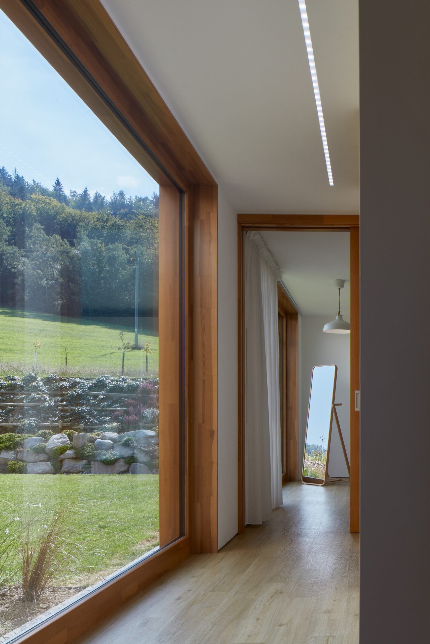
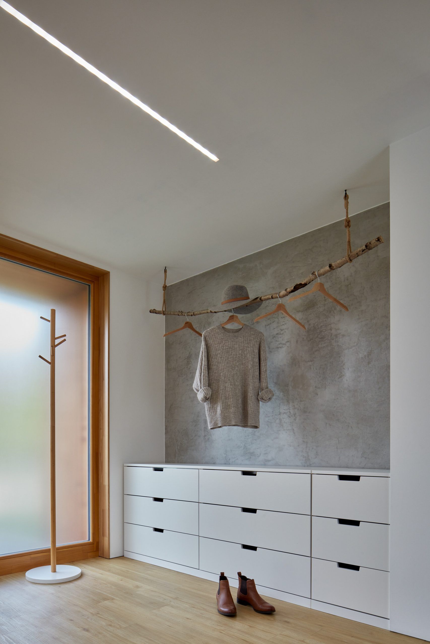
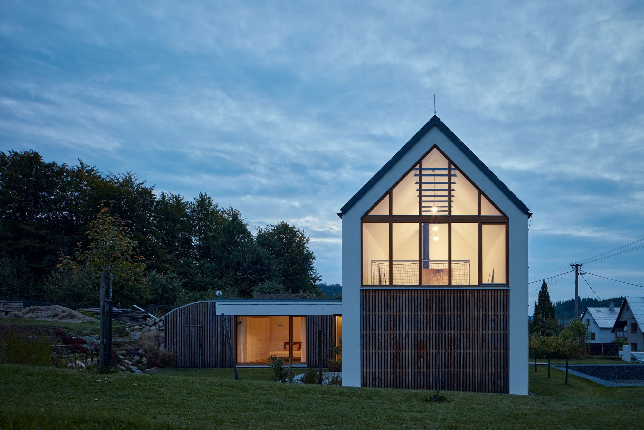
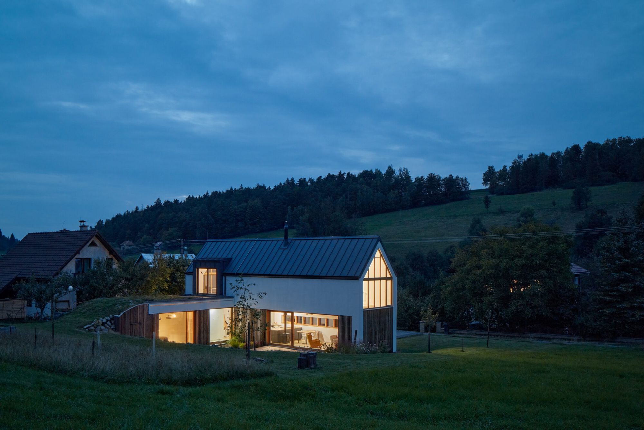
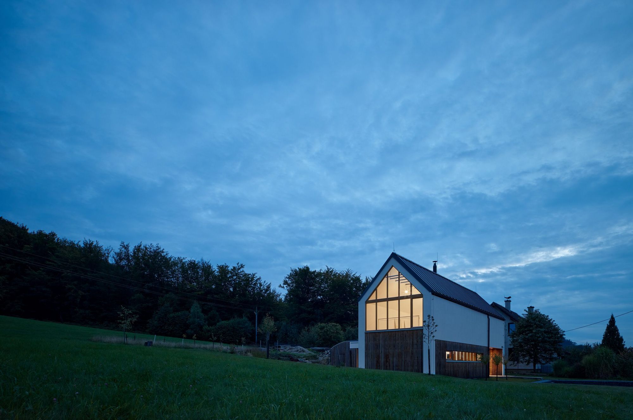
Photos: Boysplaynice
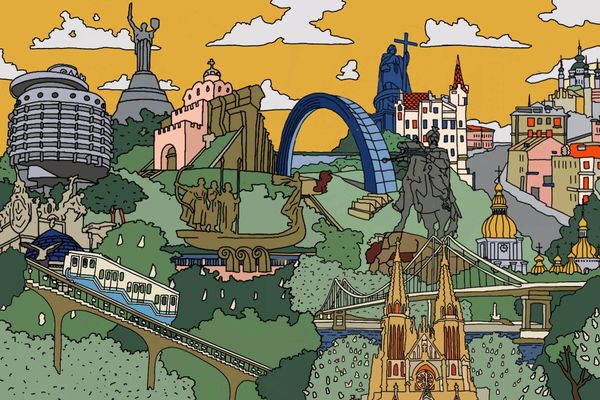
NFT artists unite to help Ukraine
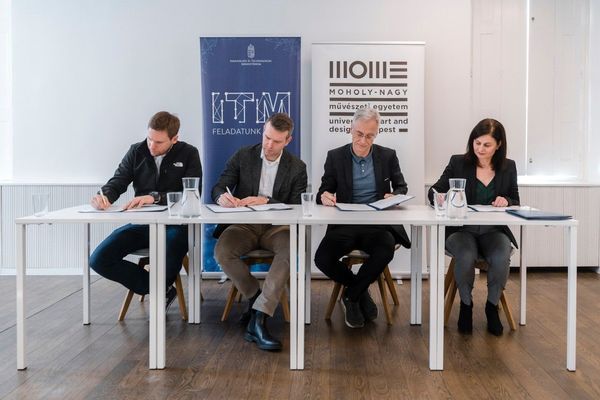
MOME is set to become Hungary's first carbon-neutral university










