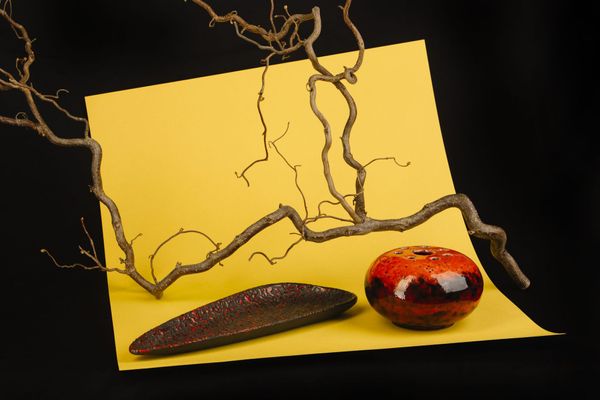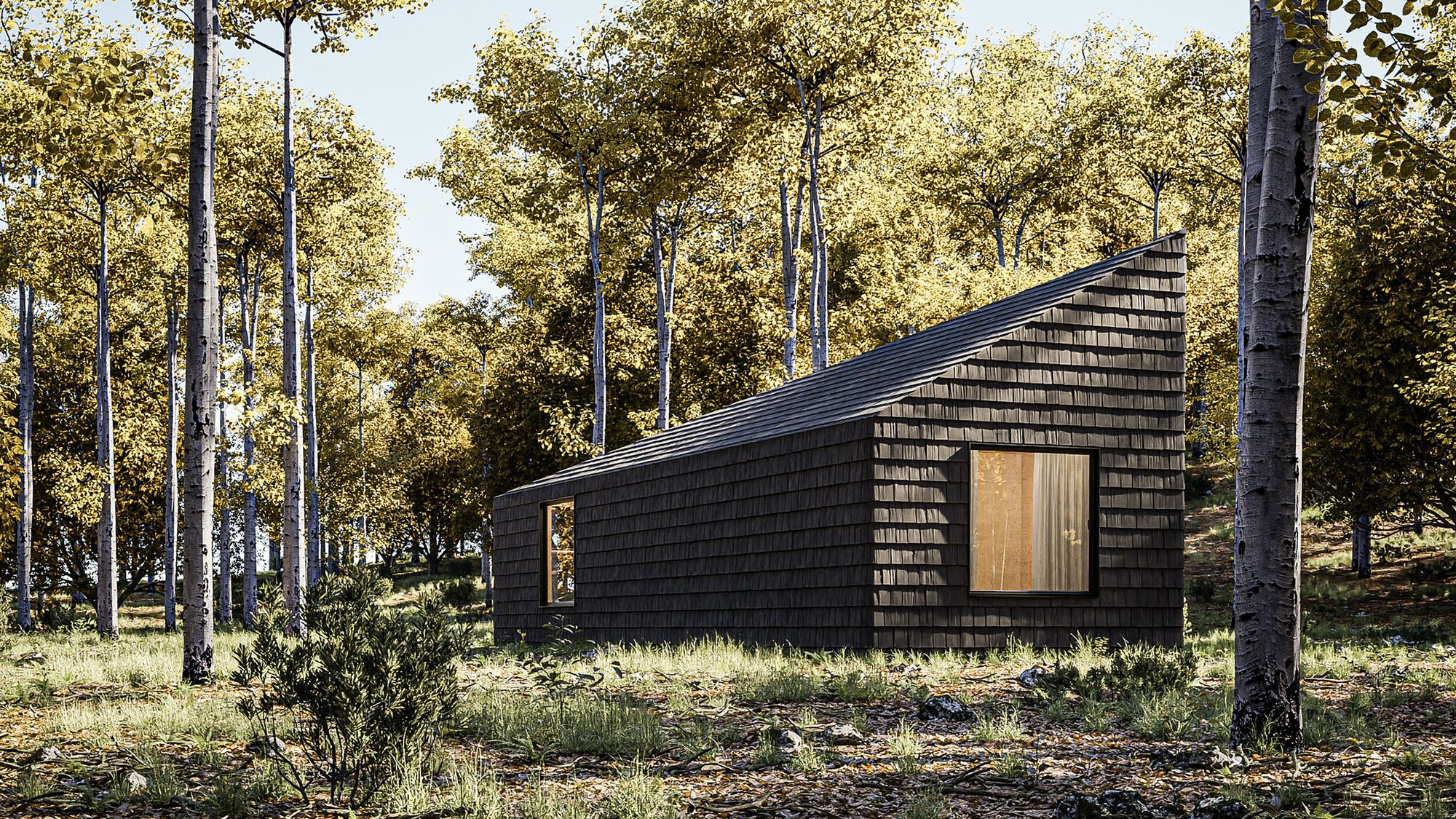The American architect Marc Thorpe is the designer of the cabins being built as an extension of the Romanian Tara Luanei hotel, inspired by sustainability, Romanian vernacular architecture, and minimalism. Construction of the cabins will start this summer
As part of a project called Canton House, Thorpe designs cabins for a hotel in the Carpathian Mountains in Romania which will operate without utility connections. Solar panels have been installed on the roofs of the cabins and near the main hotel building to provide energy for the cabins.
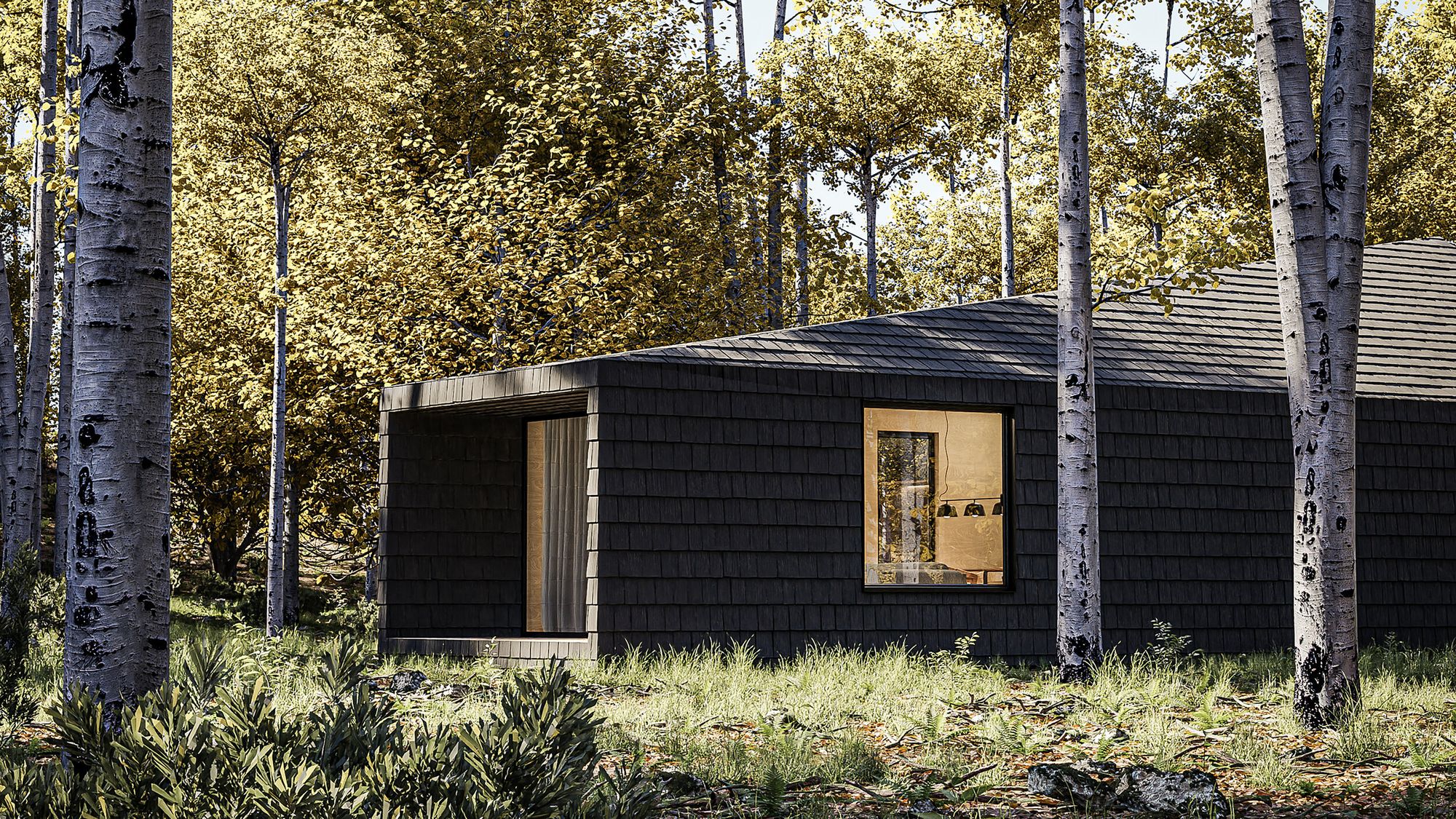
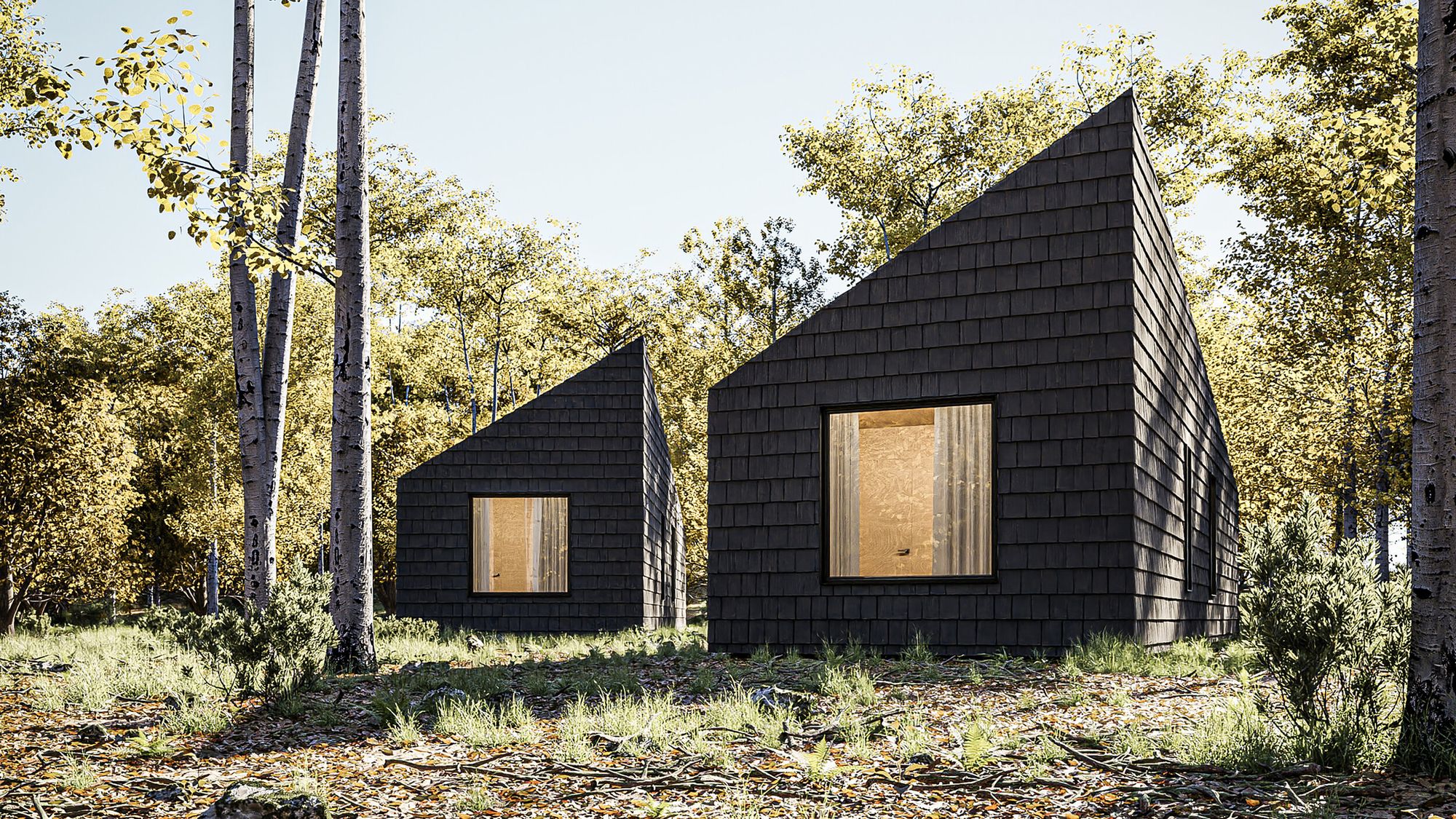
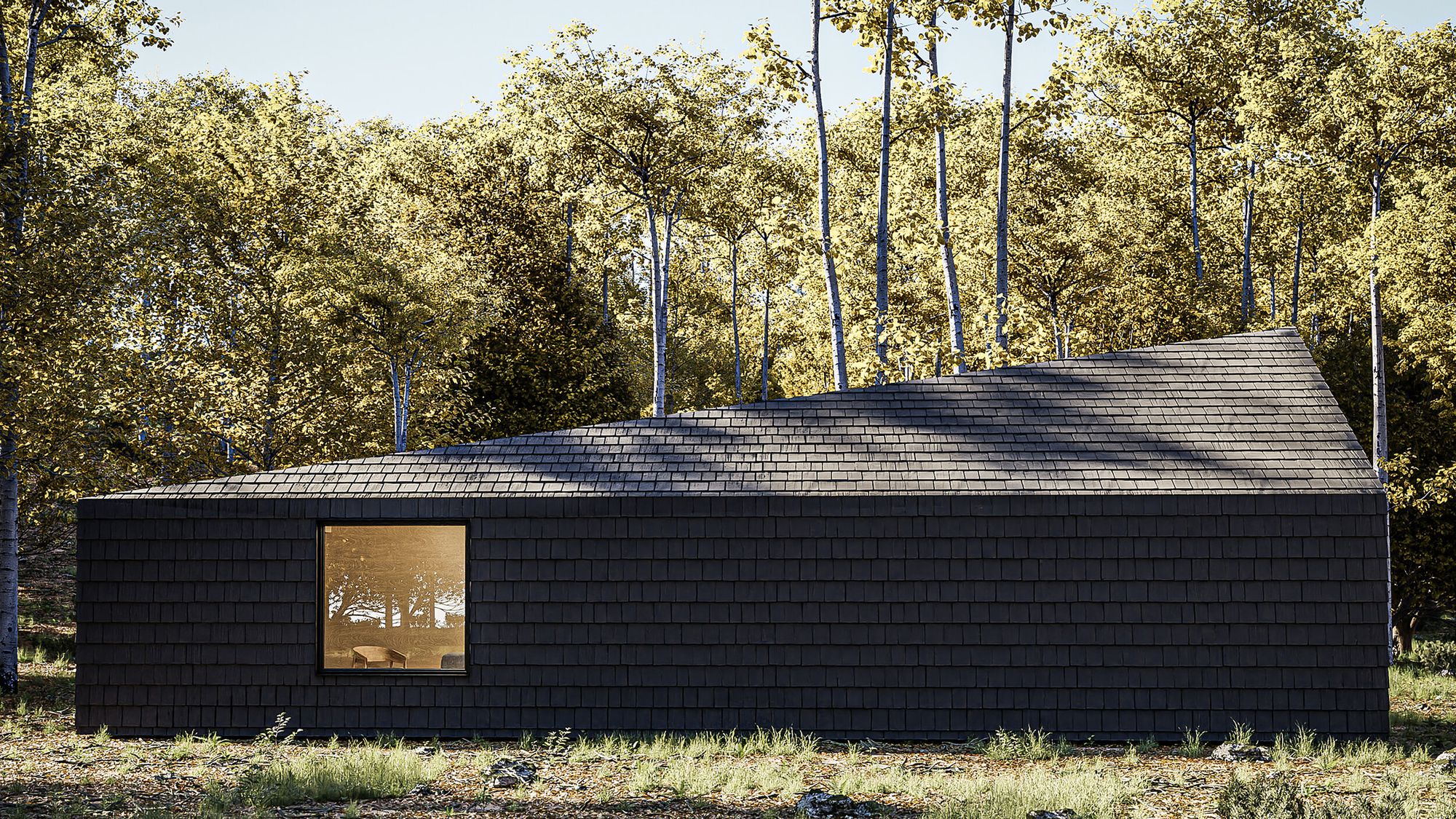
Kitchen, washroom, bedroom, and built-in storage are all accommodated in each house, with plywood dominating the interior. The cabins are clad in black shingles, a nod to the local architectural heritage. The black cladding and the use of natural materials allow the cabins to blend into their surroundings.
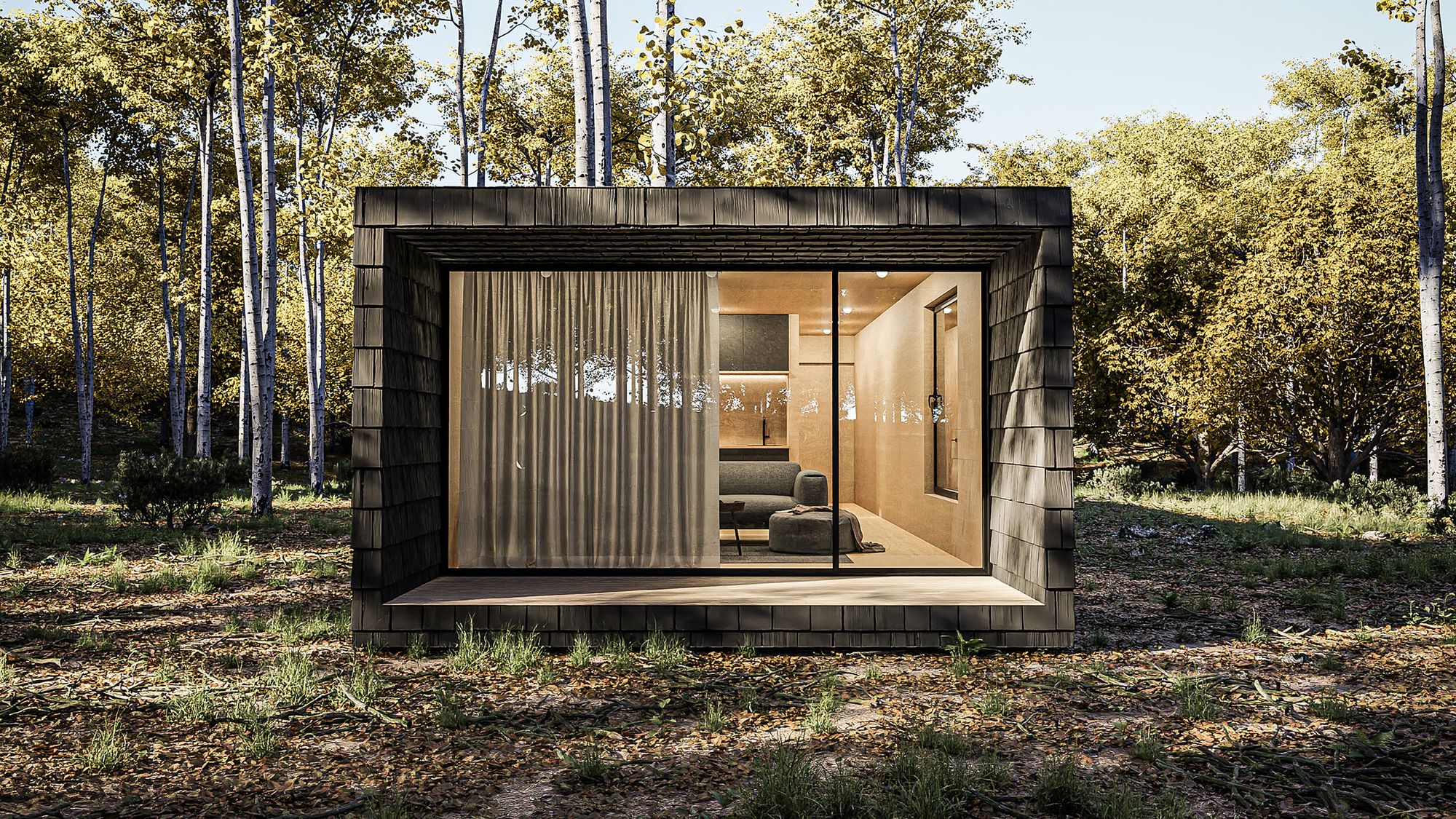
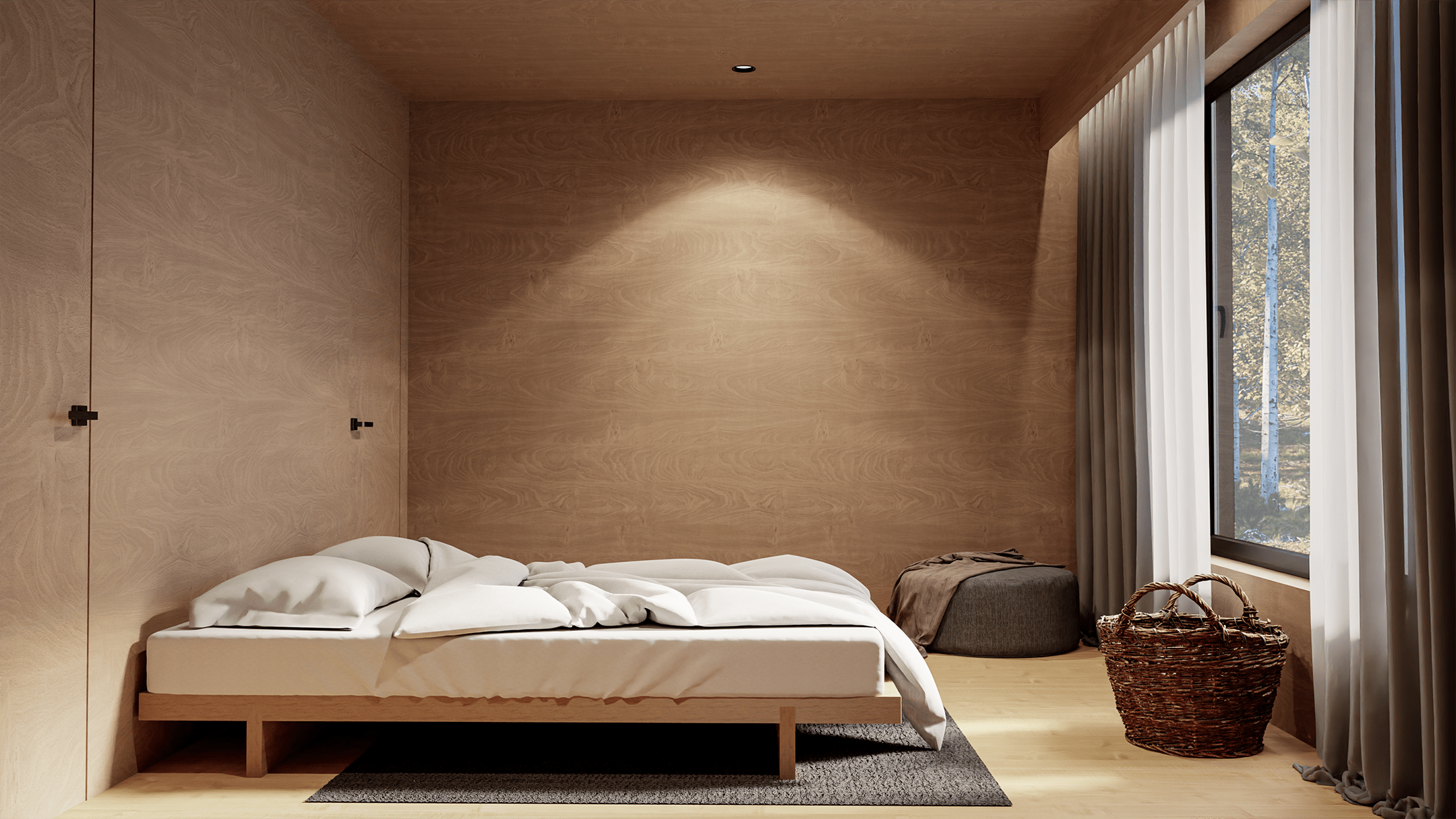
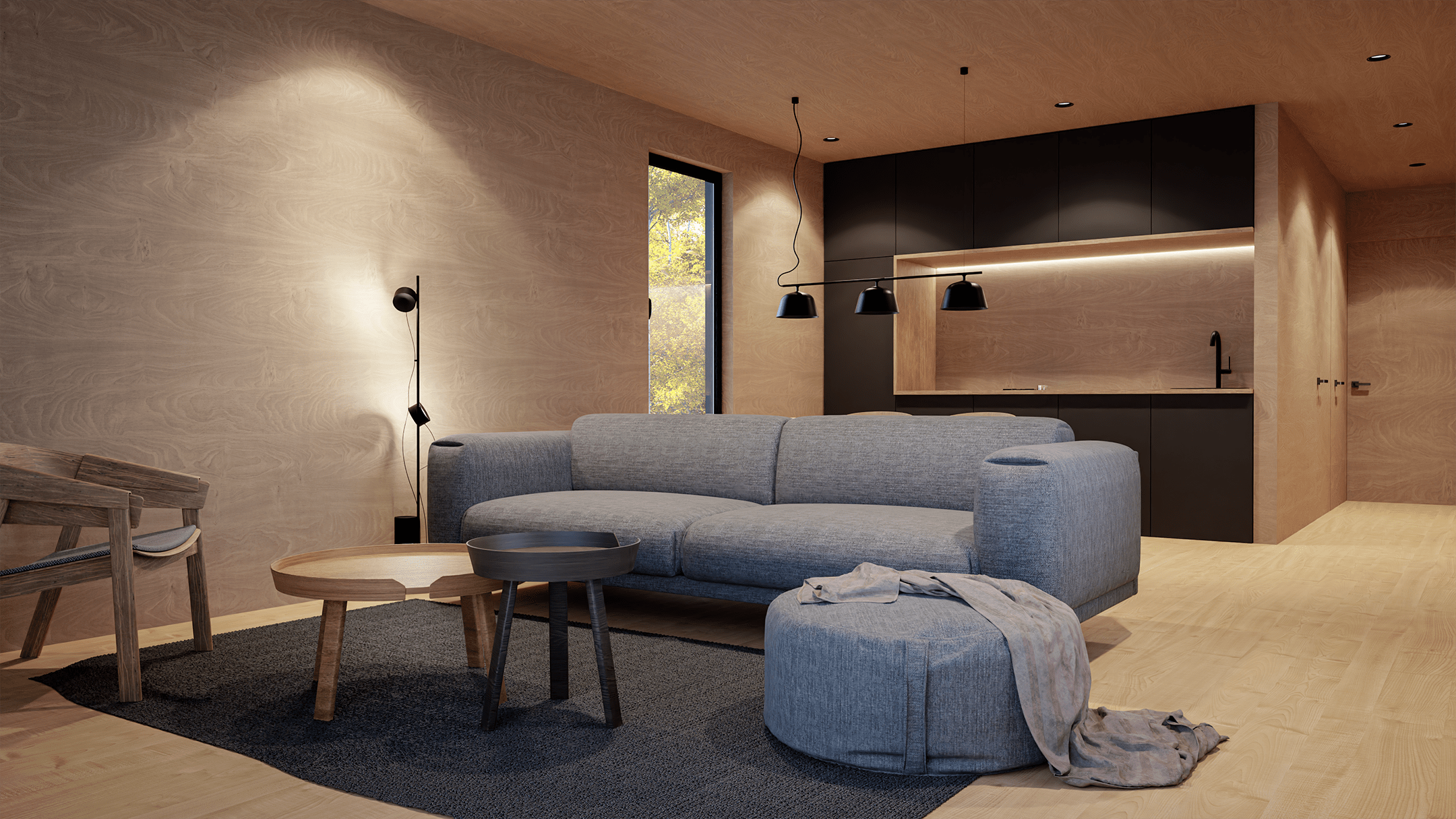
The building is a predecessor to another work by Marc Thorpe, the Edifice cabin in Fermont, New York, which is made of cedar and is also built in the mountains. In designing the Edifice, the American architect was influenced by the principles of introverted architecture and the philosophy of transcendentalism, resulting in a space that respects its surroundings and promotes retreat. Compared to the purely minimalist Edifice cabin, Thorpe’s building in Romania shows that by disrupting the brick form, with its pitched roof and shingles, Thorpe was indeed aiming for a subtle reflection of local architectural tradition.
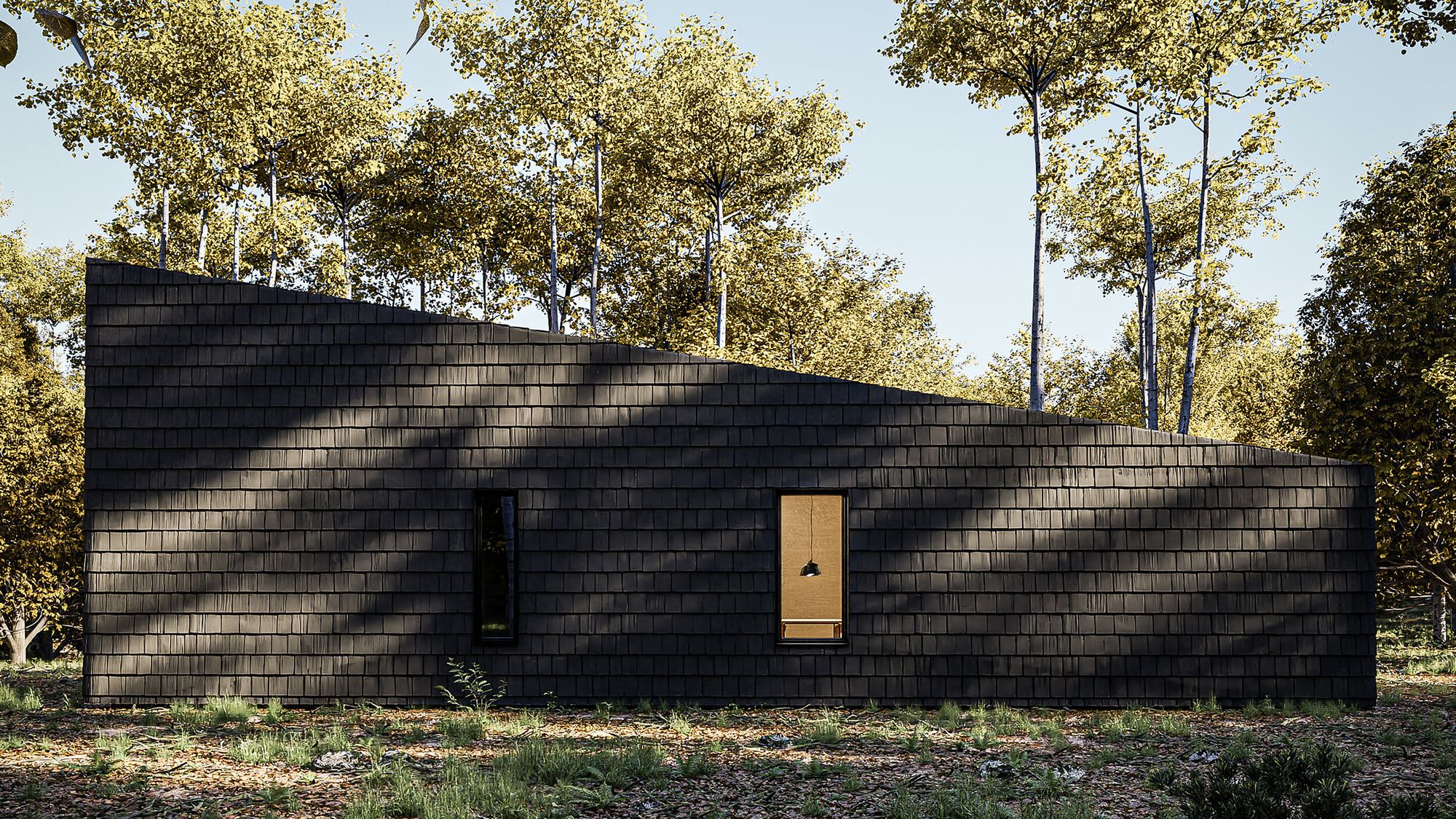
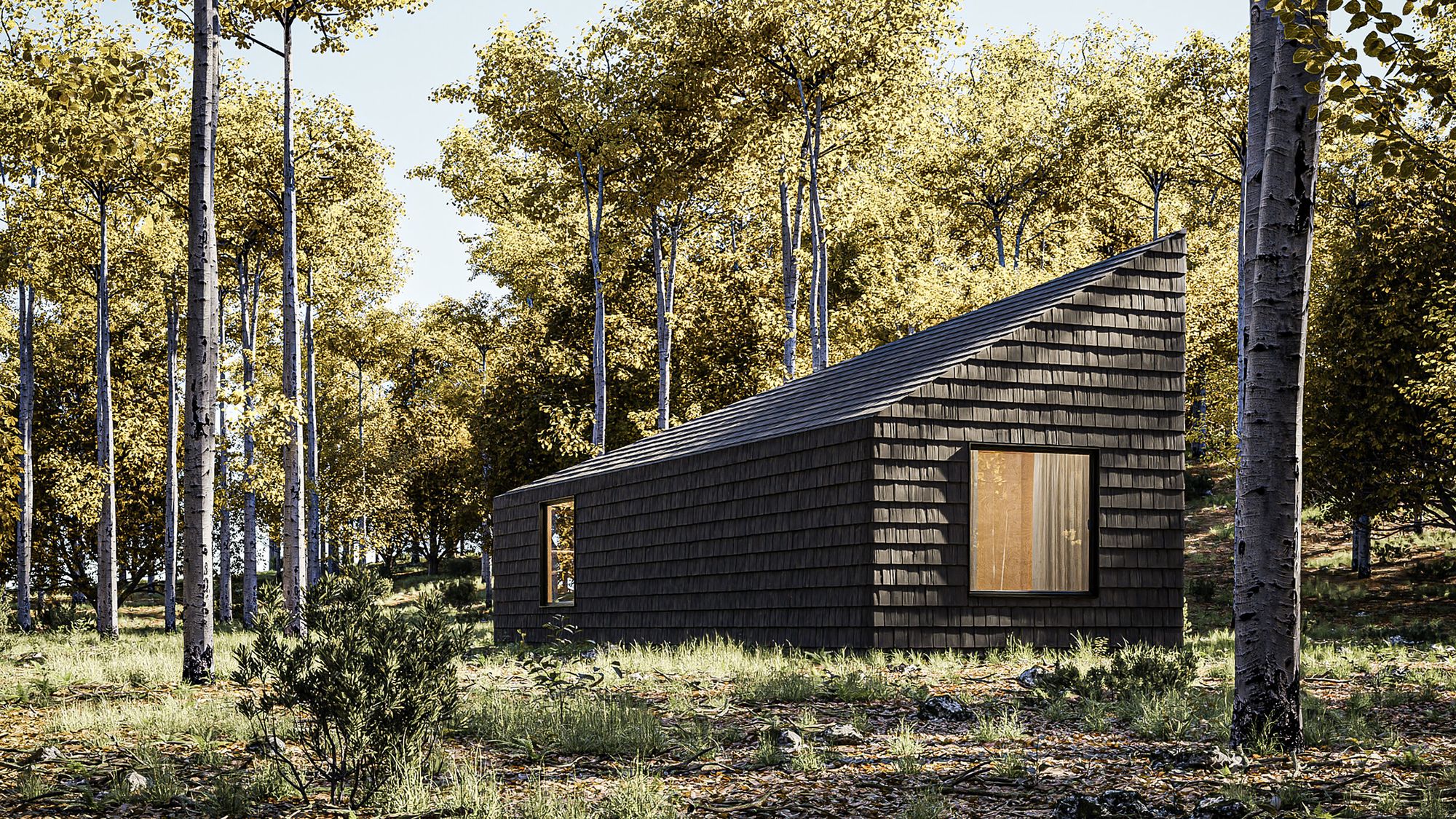
Renders were made by the DRVR Studio.

HIGHLIGHTS | Design drugstores
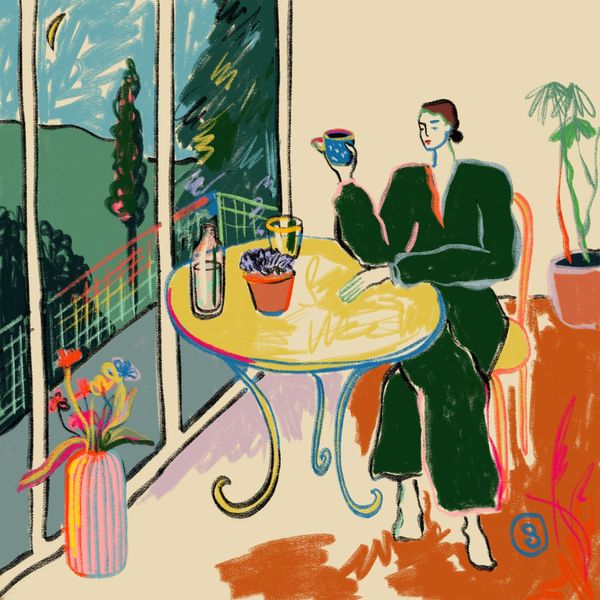
A Russian-Israeli-Bulgarian graphic artist in Budapest
