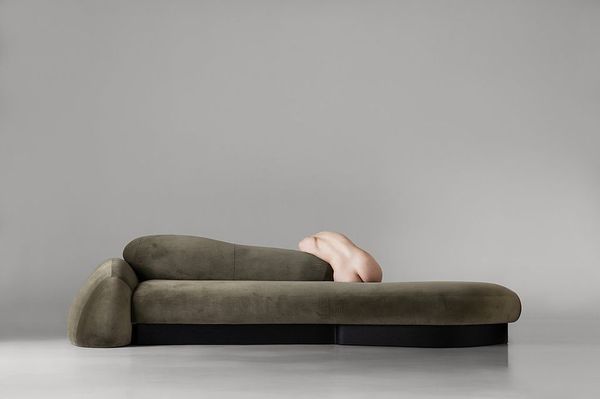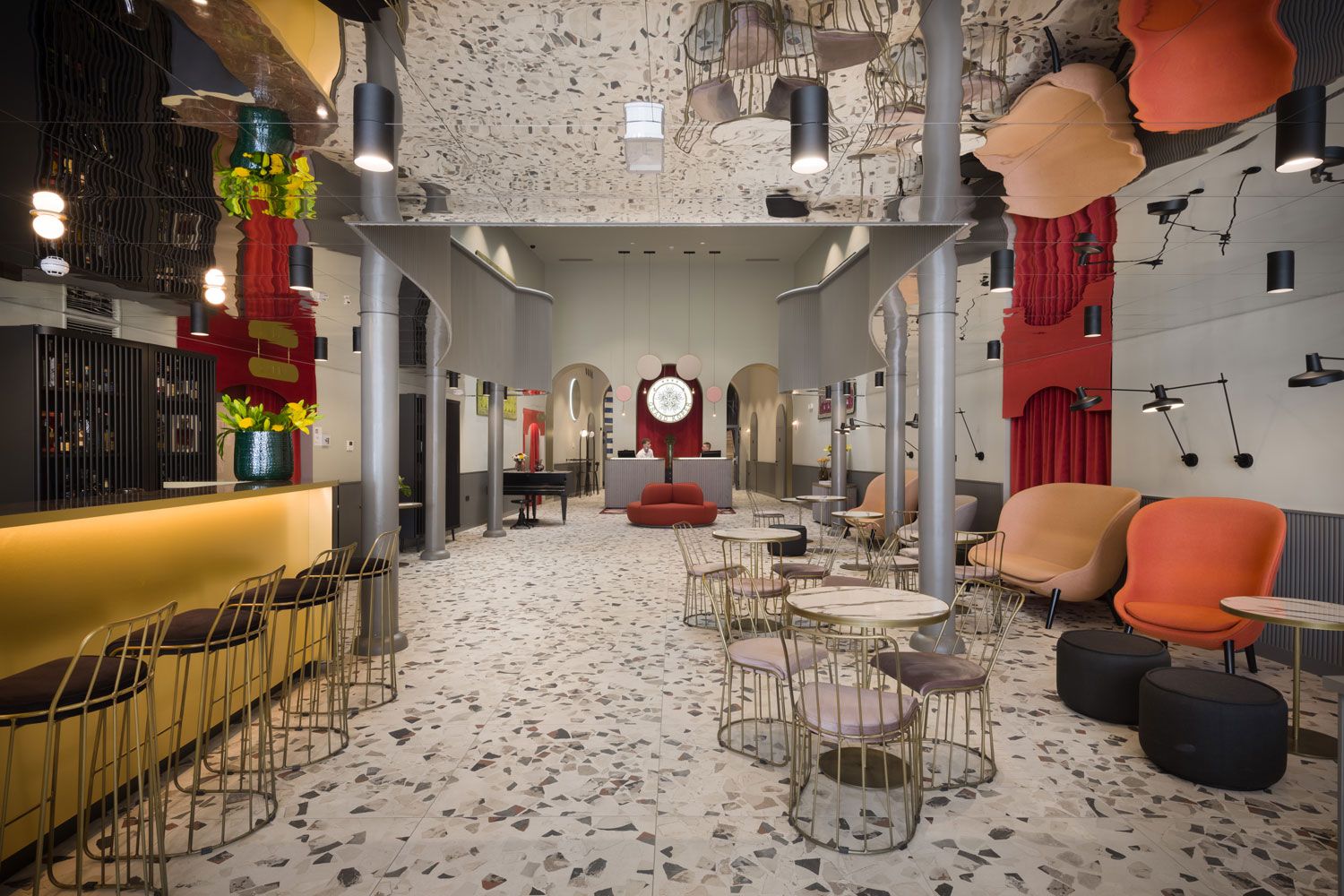For more than seventy years, the Grand Koper building has been a defining feature of the busy view of Pristaniška Street and the Old Town, but in addition to the exterior of a hotel, there is another equally important factor: the interior. The renovation of the building was designed by the architects of the AKSL architectural studio, who took special care to keep the basic concept so that it would be filled with modern life.
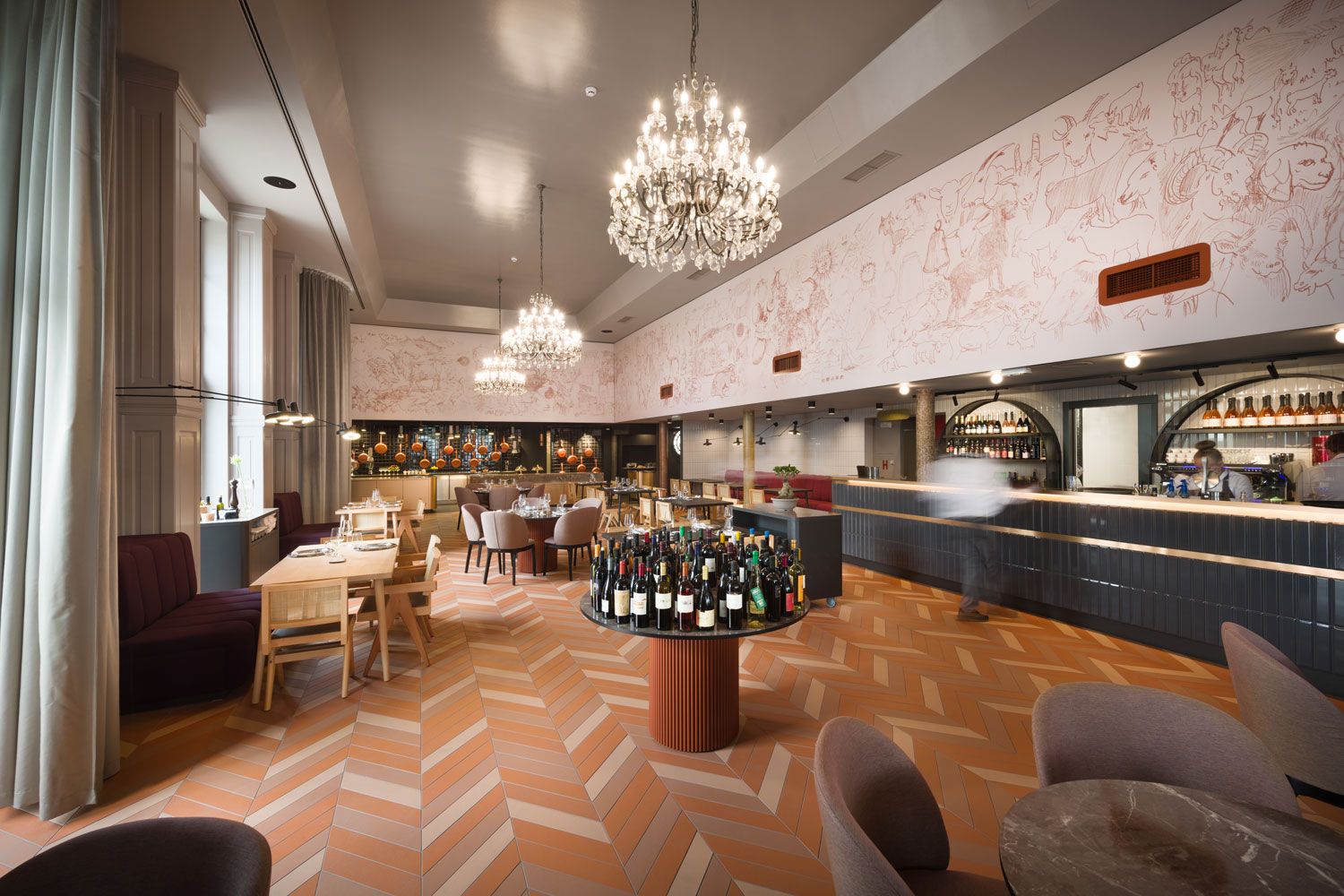
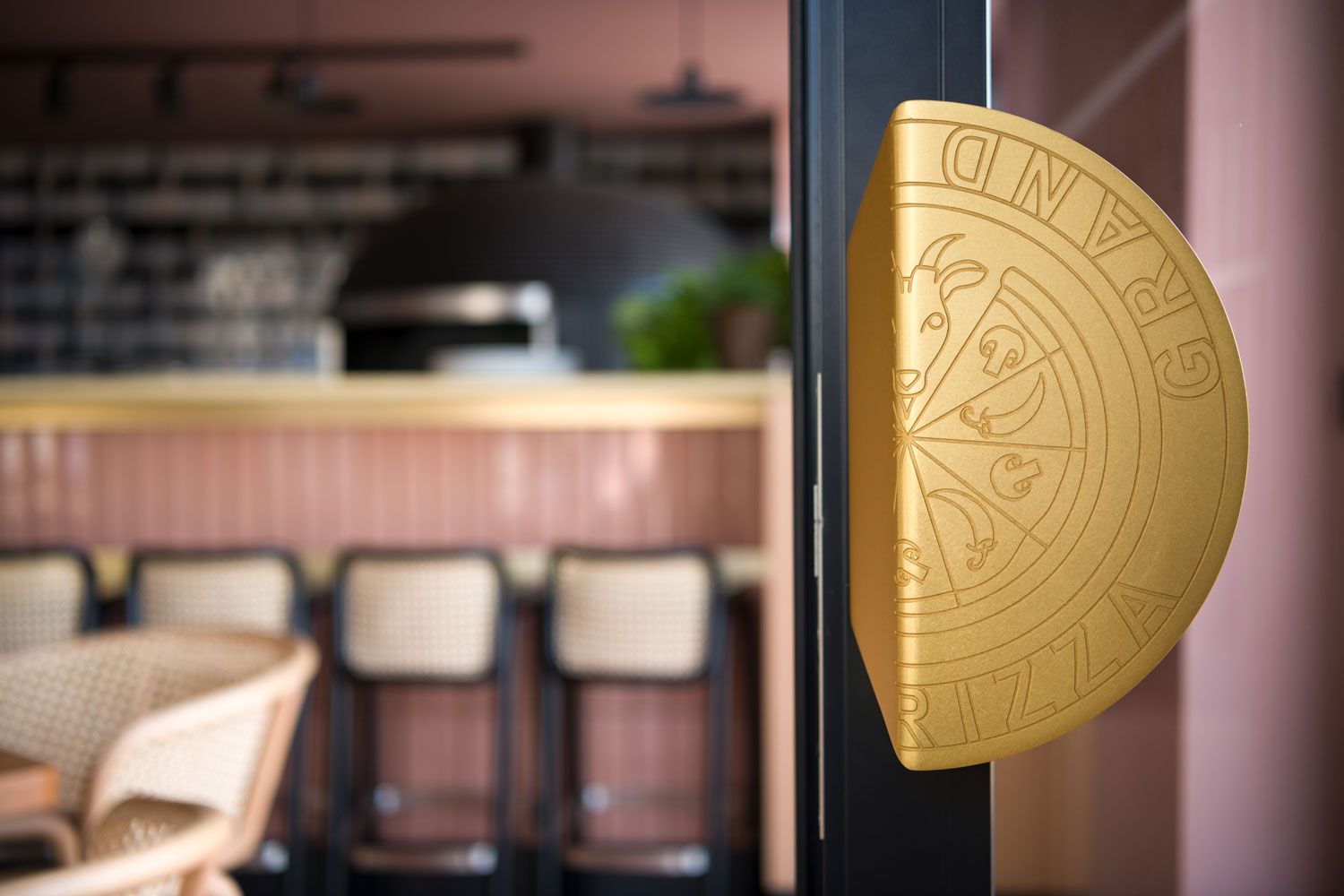
The aim of the AKSL is to retain the original form and to create a social space that further enhances the cultural and social significance of the hotel. The essence of the set concept is to open the hotel to the promenade: the frequented location of the venue also allows guests to enter. There are also three catering units in the lobby of Grand Koper, a bar and café, a pizzeria and an à la carte restaurant, and the hotel’s own patisserie will open in September. Thanks to the hotel’s diversity, it offers many opportunities for social life, perfect for organizing business or cultural events, for example, but also perfect for a simple meeting place.
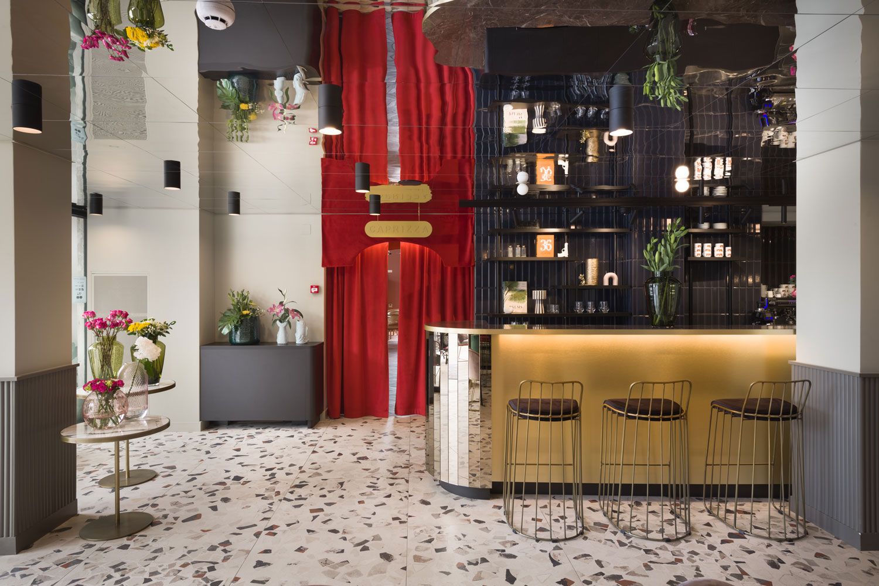
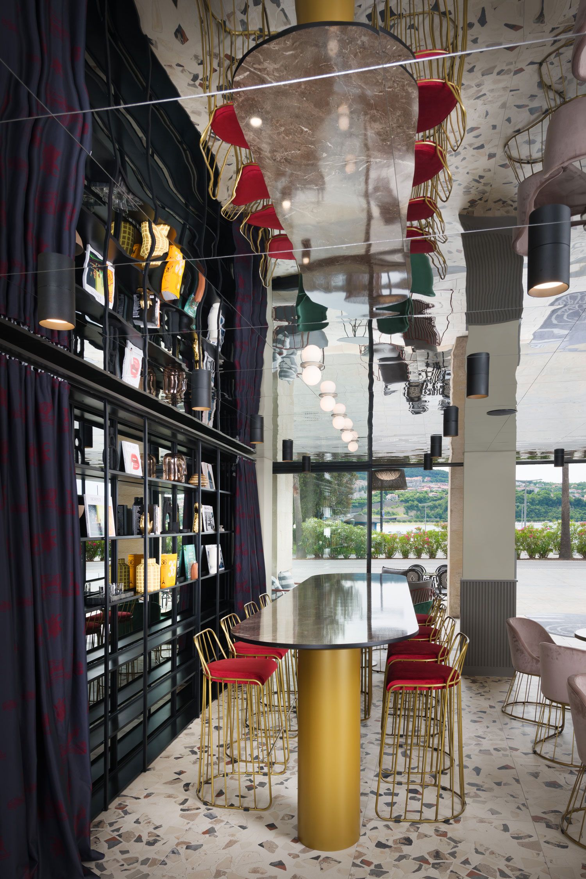
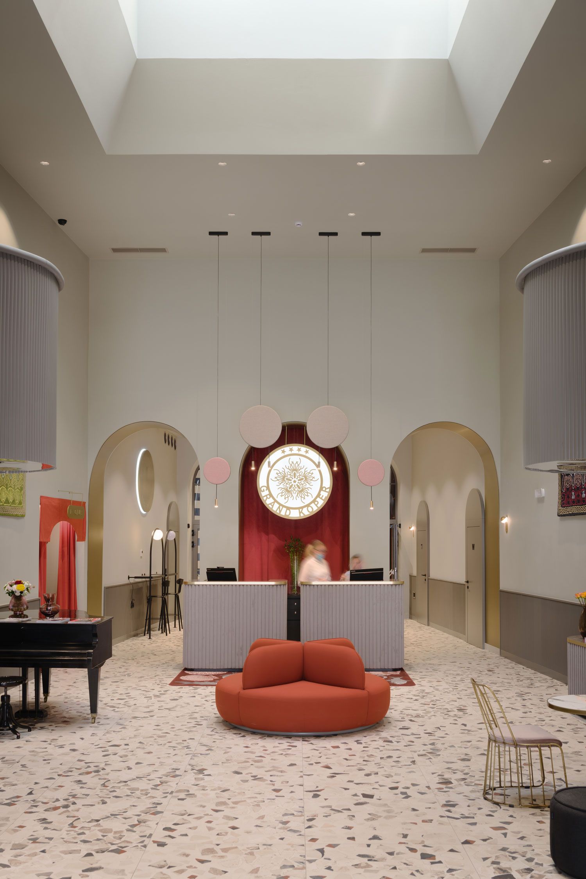
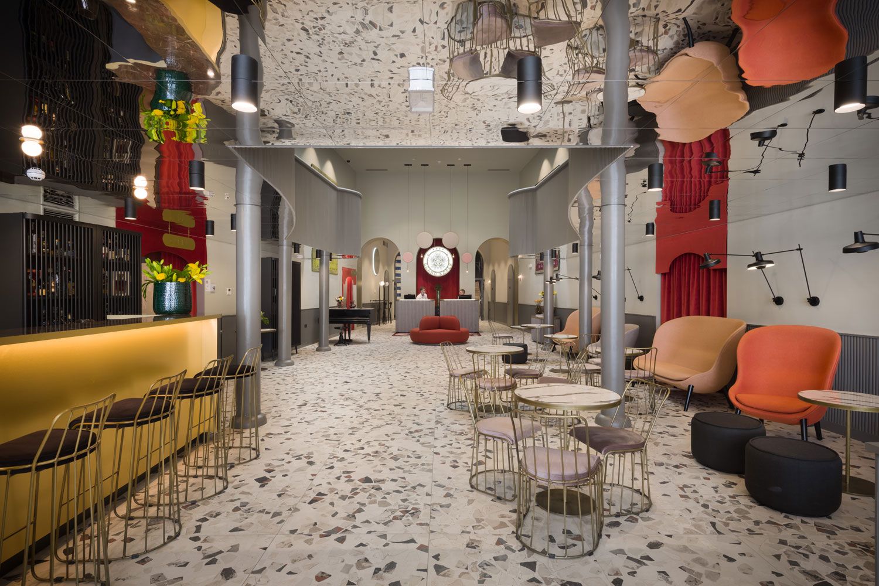
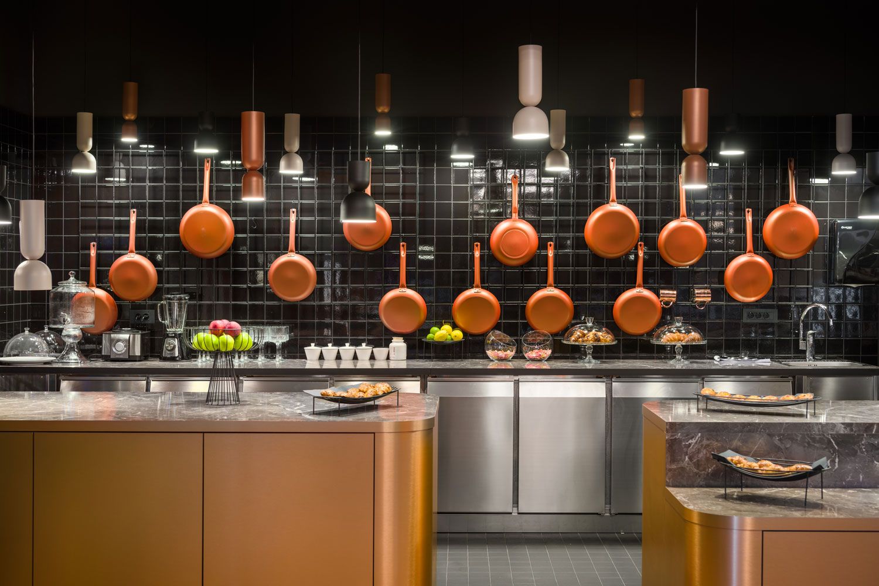
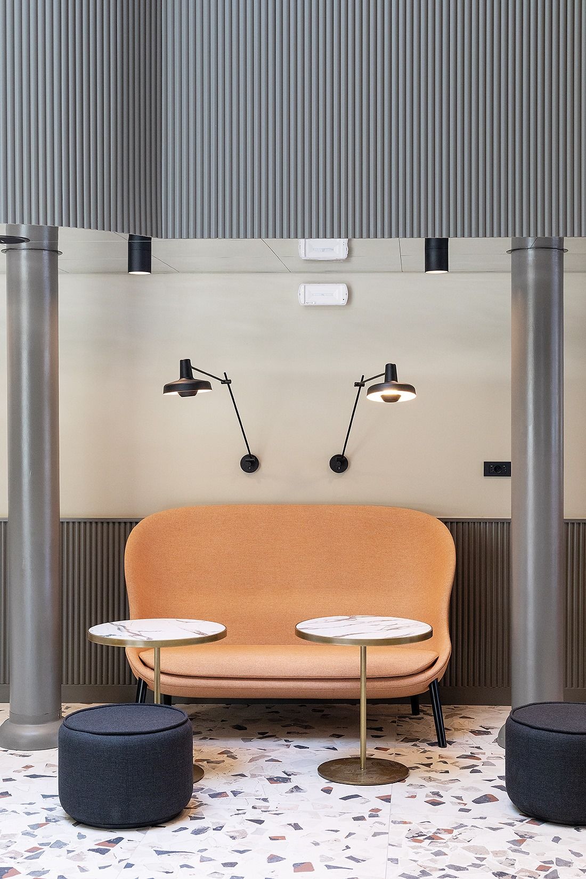
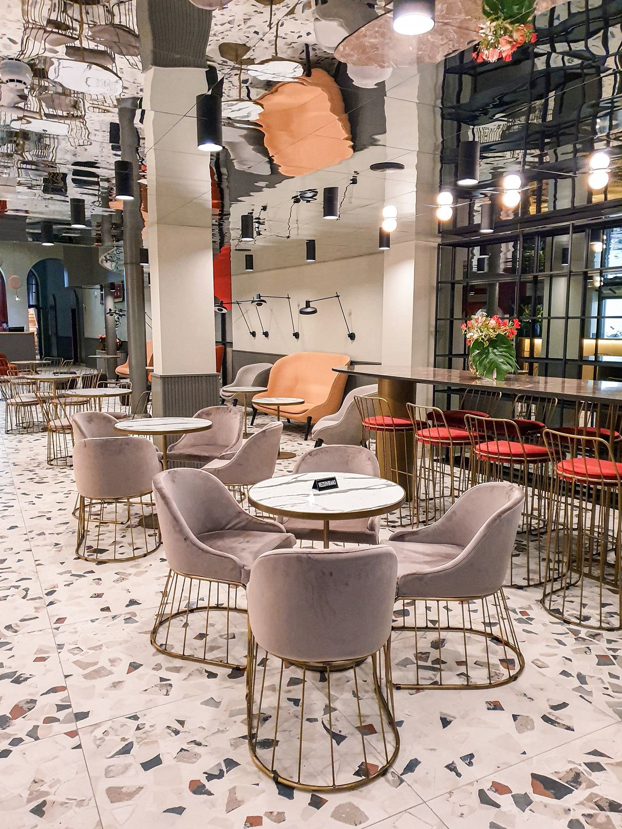
The refurbished rooms have been designed in different styles according to different guest groups, adapting to the needs of visitors and the quality of their trip. The rooms and common areas are characterized by harmony: the spirit of the previous architect, Ed Mihevec, and the characteristic Istrian-Mediterranean spaces are mixed in both the corridors and the bedrooms. The modern spirit of the place prevails through the textures and decoration.
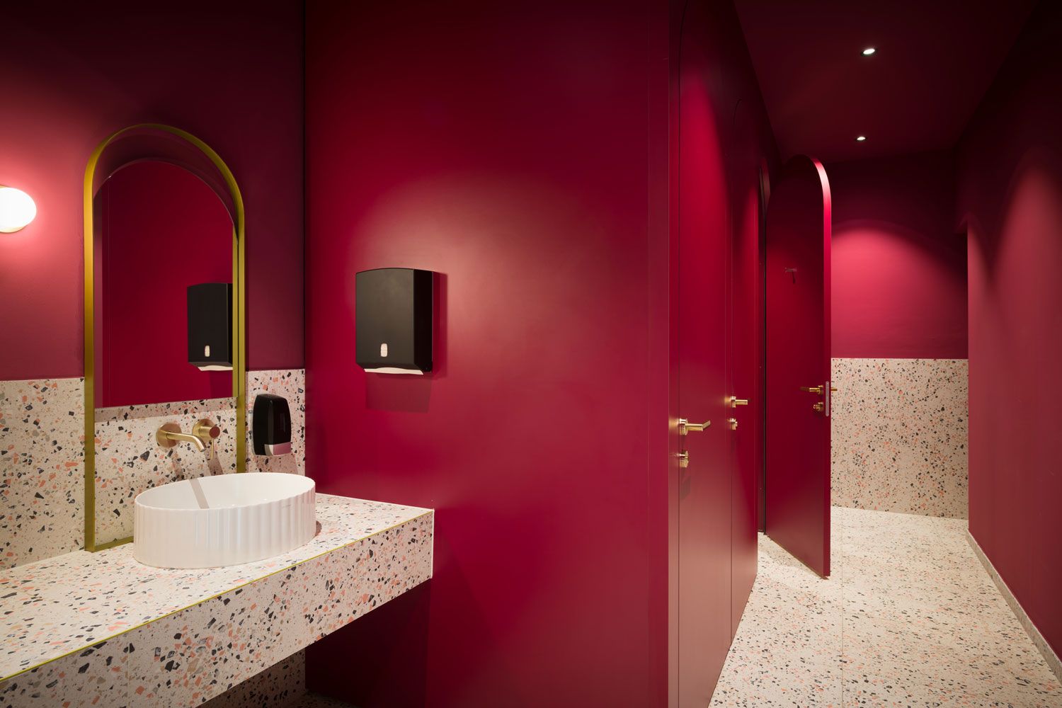
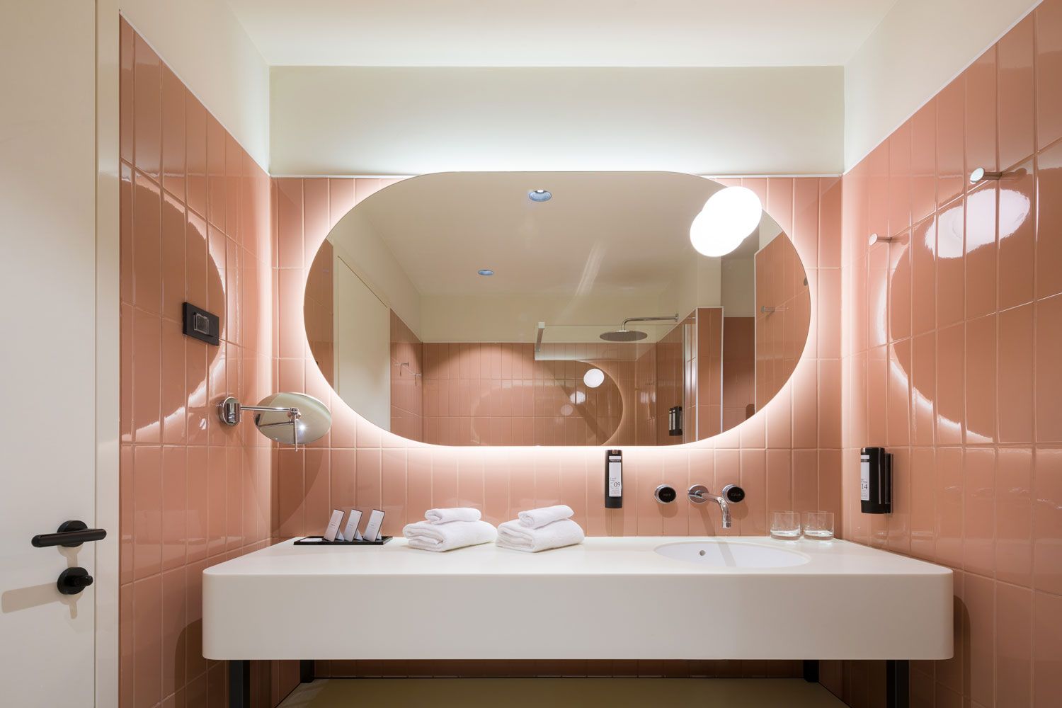
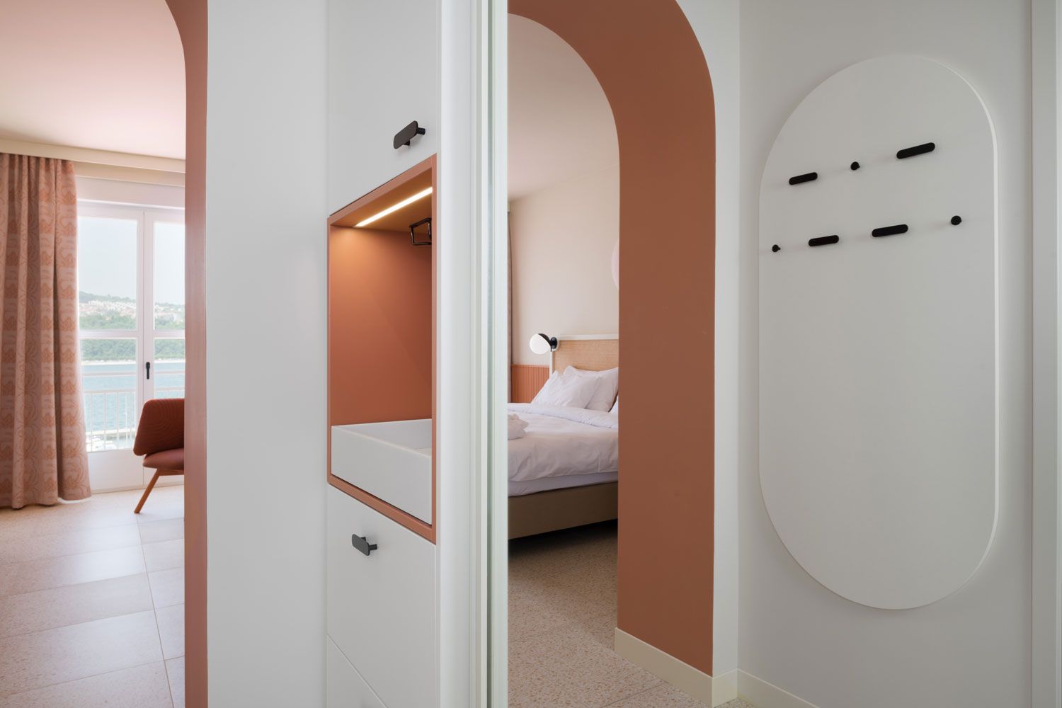
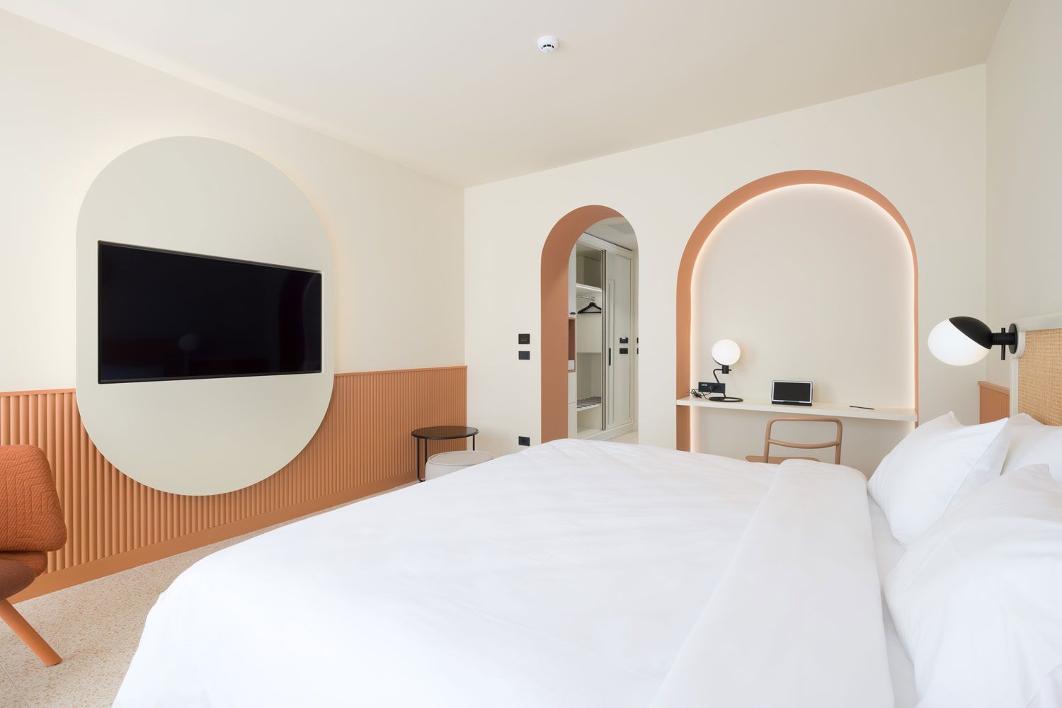
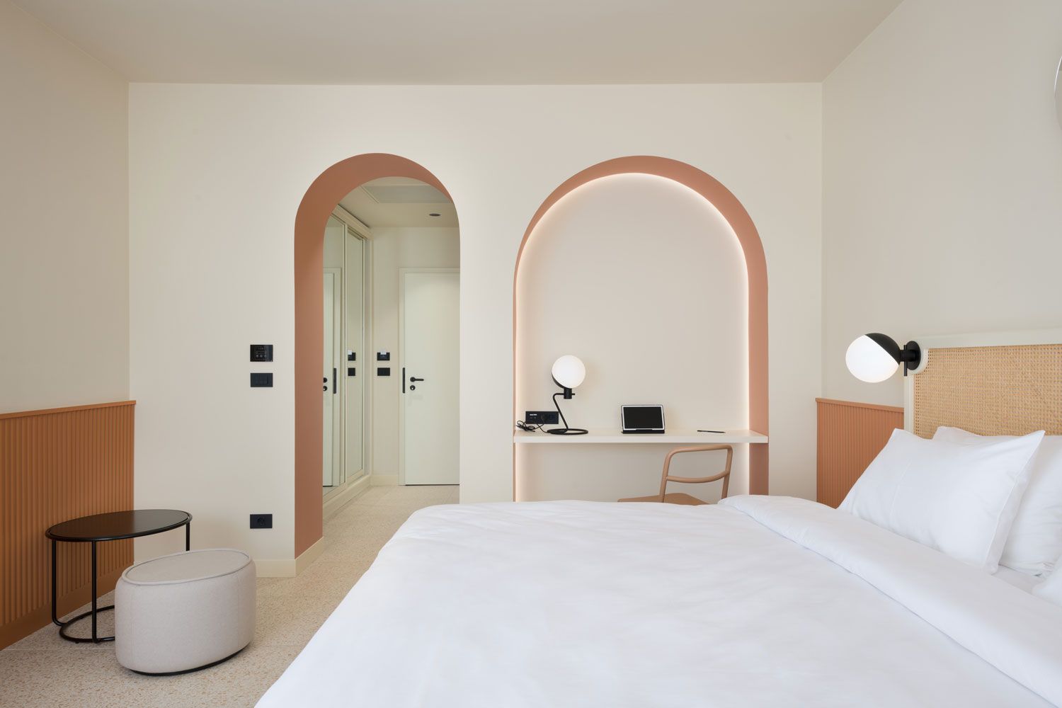
AKSL | Web | Instagram
Grand Hotel Koper | Web | Facebook
Source: Outsider

A nest swing, a bench and herb dryers: the new resting park of the Miskolc Autism Foundation

How to save the planet with a board game that aims to destroy the Earth?
