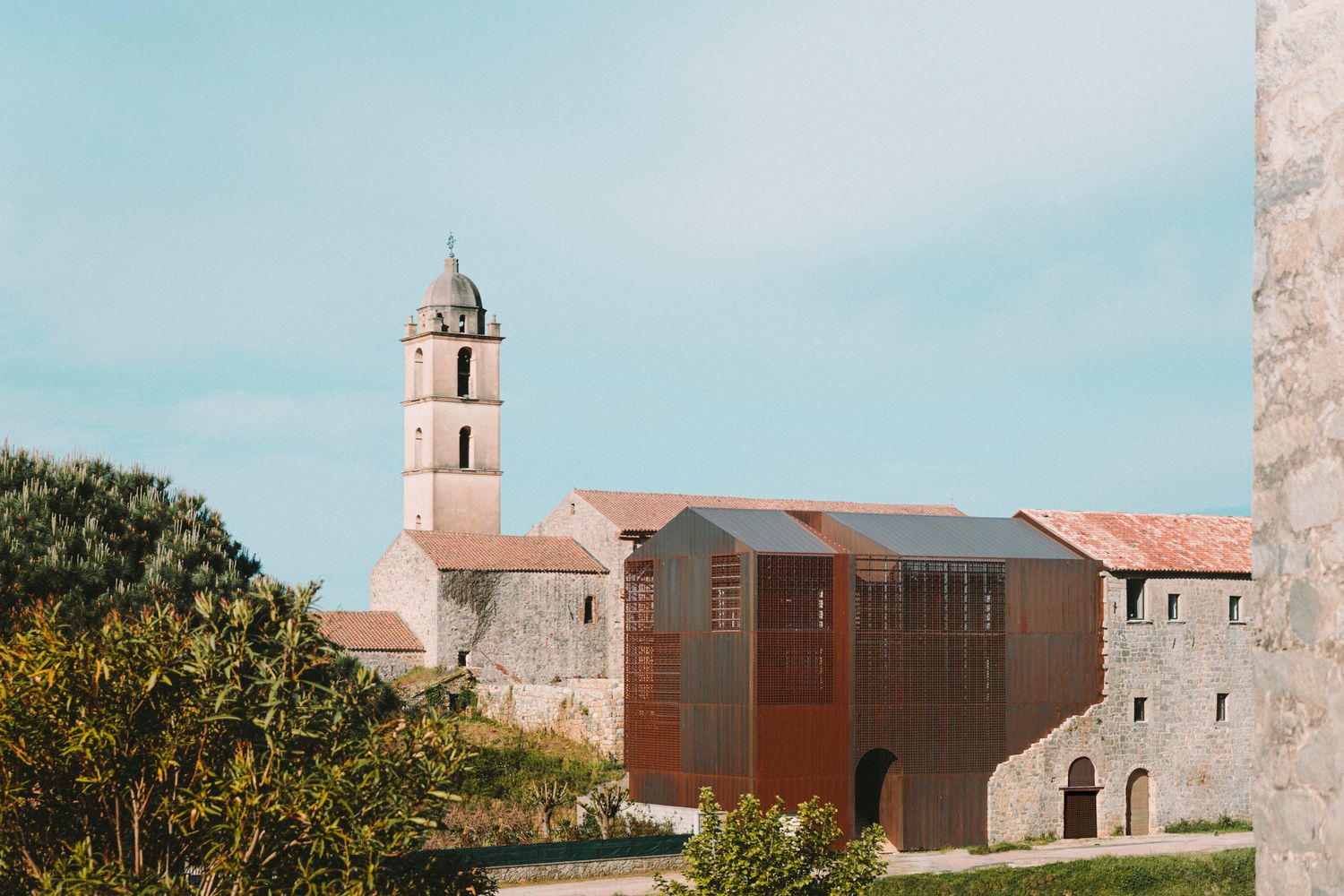The long-abandoned Convent Saint François in Corsica was given a new look by the French architect Amelia Tavella. The monastery, built in 1480, gradually began to decay in recent years; thanks to its modernization and new building wing, it is now revived.
The Convent Saint François is located in the southern part of the French island of Corsica, in the village of Sainte-Lucie-de-Tallano. The monastery overlooks the village and the olive-woods. The structure of the building consists of two interconnected wings, one of which houses the bell tower and the chapel, while the other is inhabited by monks and there is a cemetery at the back of the monastery.
The convent extension, designed by architect Amelia Tavella, is made almost entirely of CORTEN steel, making the new unit fit snugly into the fifteenth-century walls of the convent. Over the years, the stone walls of the monastery were overgrown with wild vegetation, which held the building together as a kind of safety net. Amelia believed that instead of completely removing this plant armor covering the walls, it should be valued as an essential part of the historic monument that protected it from collapse.
“Building after ruins is the past and modernity embracing each other, making the promise never to betray each other. One becomes the other and no one is erased. I liked the idea of a possible return to ruin—this possibility is a courtesy, respect, to the past, to Corsican heritage,” Amelia said.
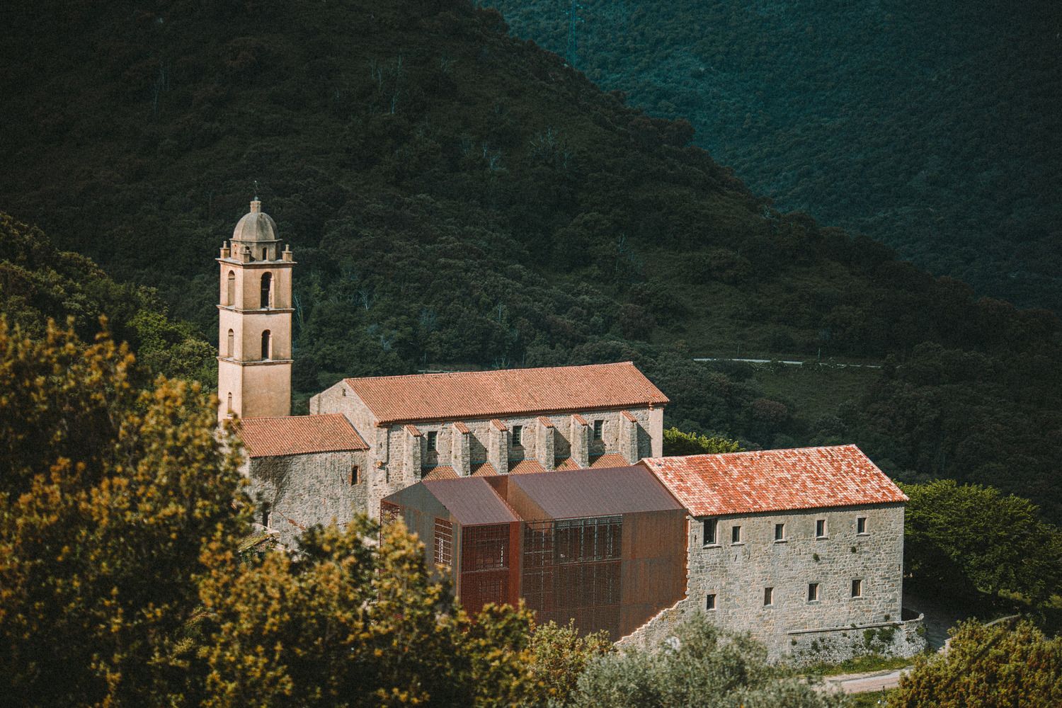
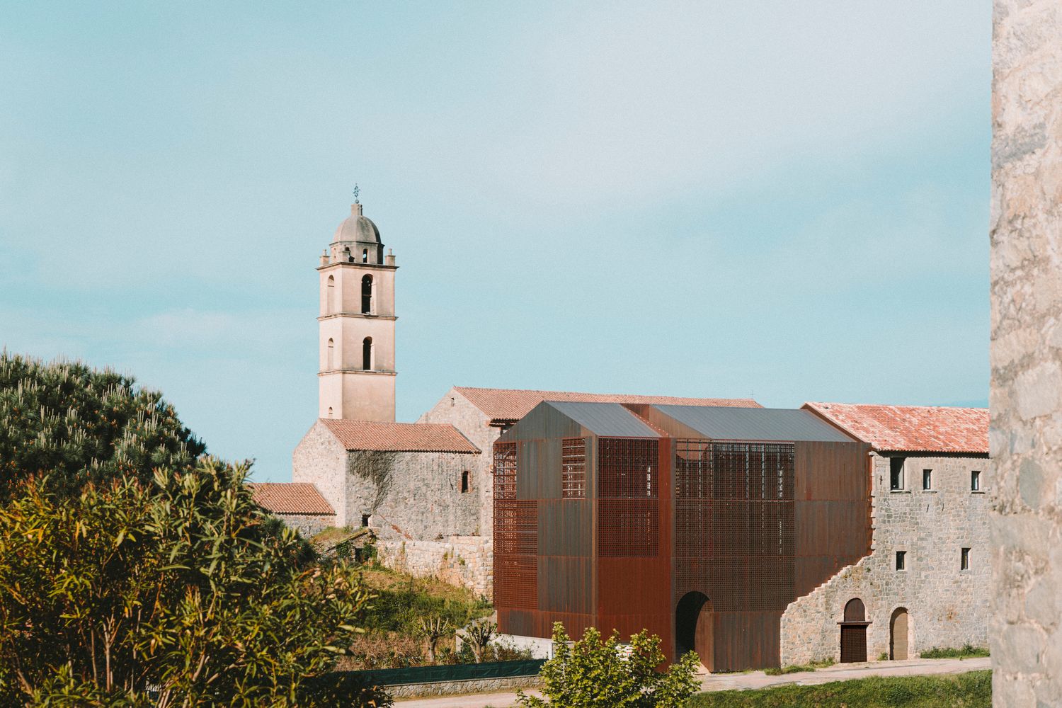
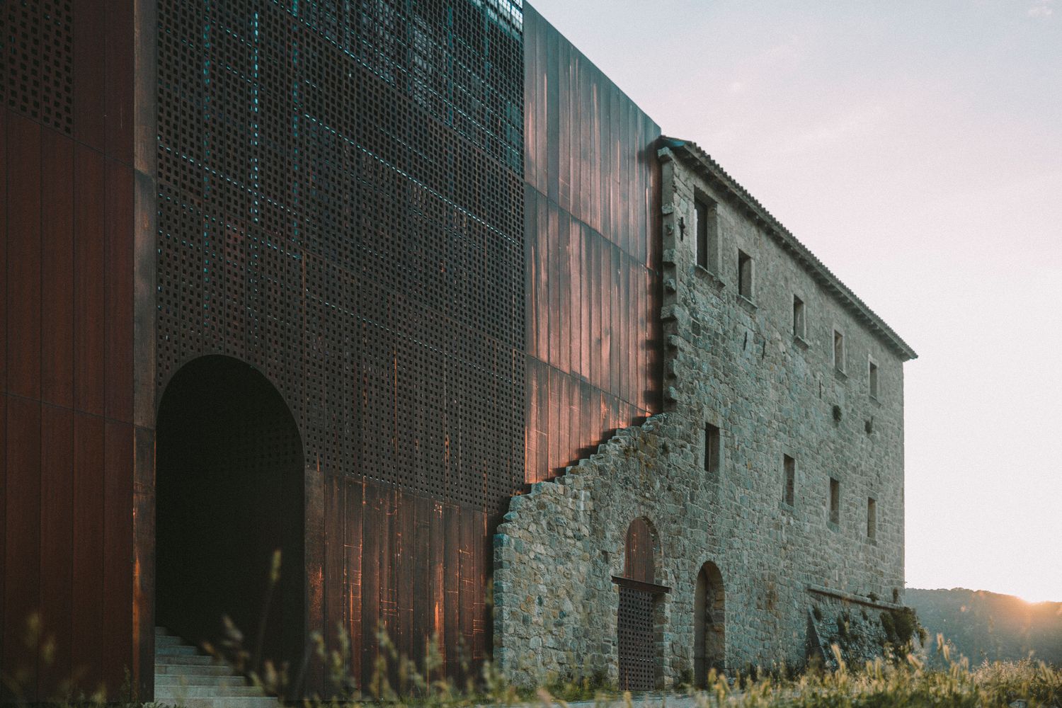

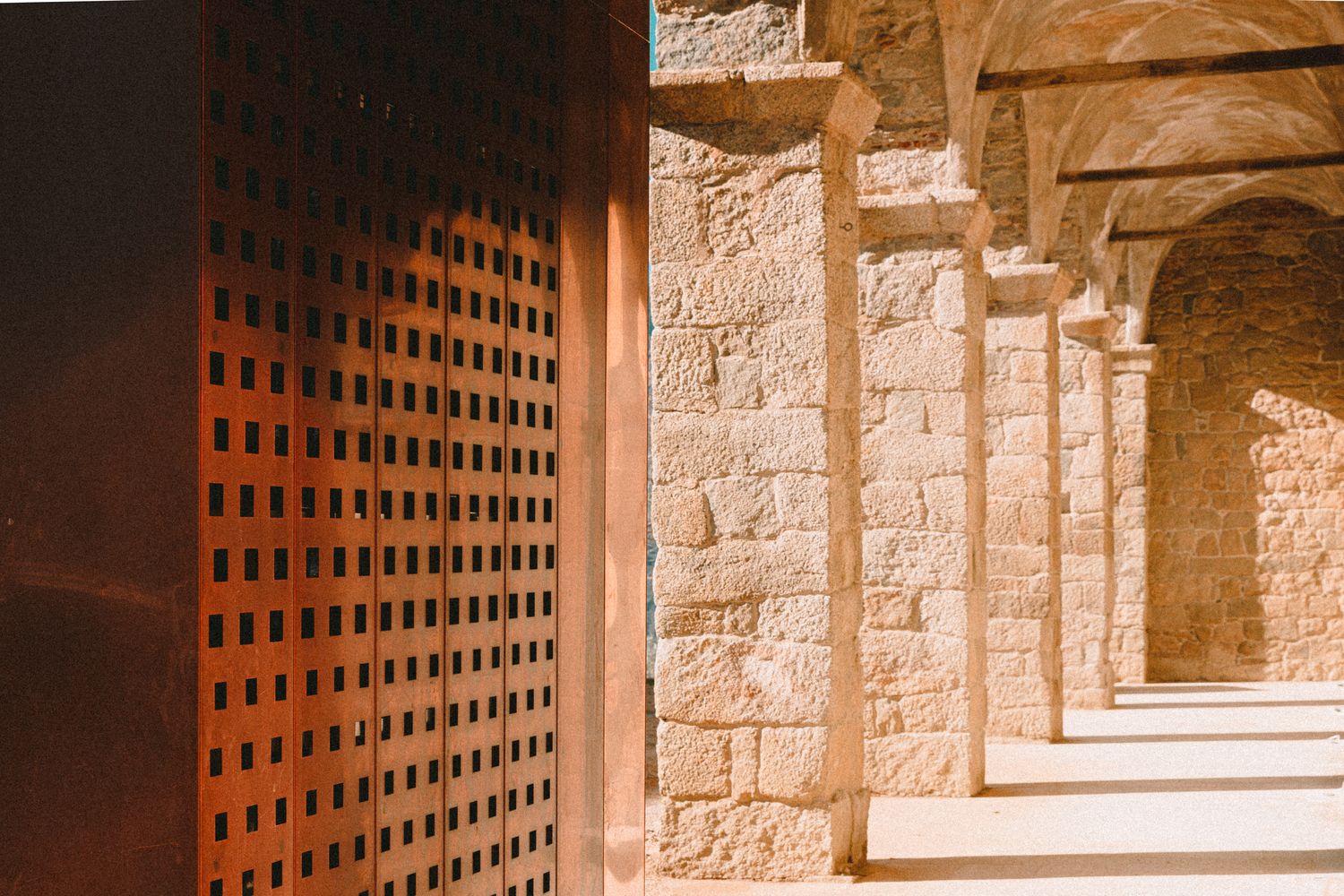
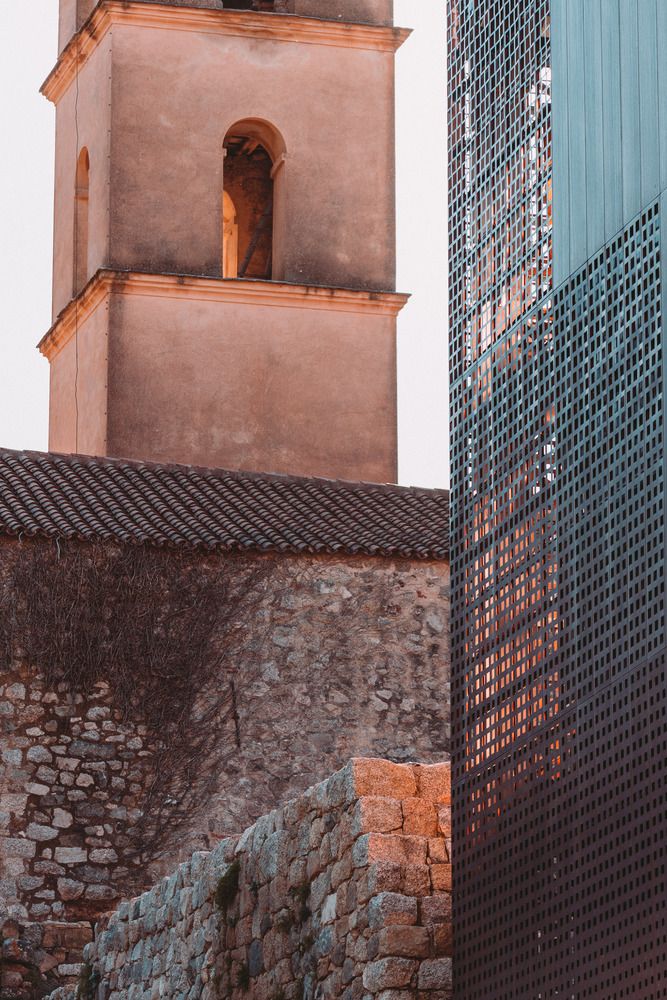
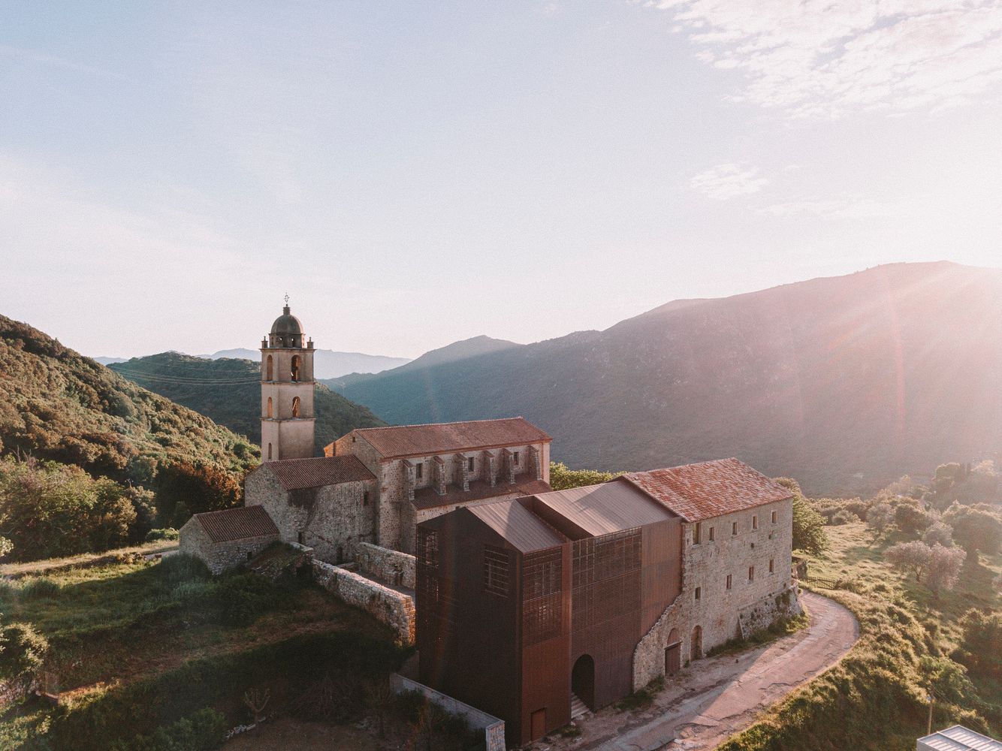
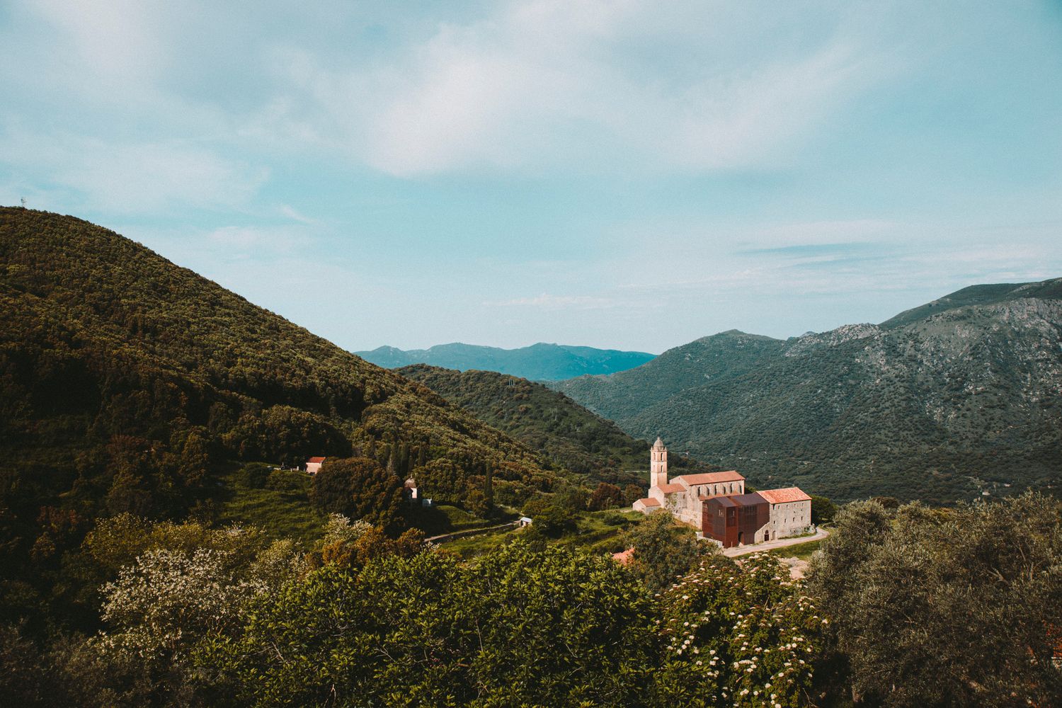
Photos: Thibaut Dini
Amelia Tavella Architectes | Facebook | Instagram
Source: ArchDaily
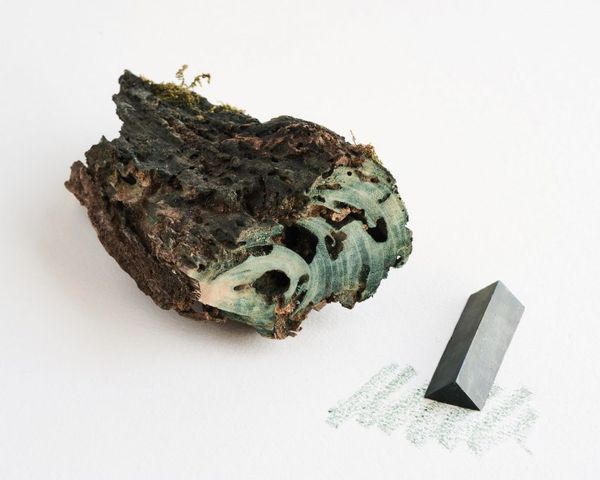
Crayons reveal the color spectrum of Japanese trees
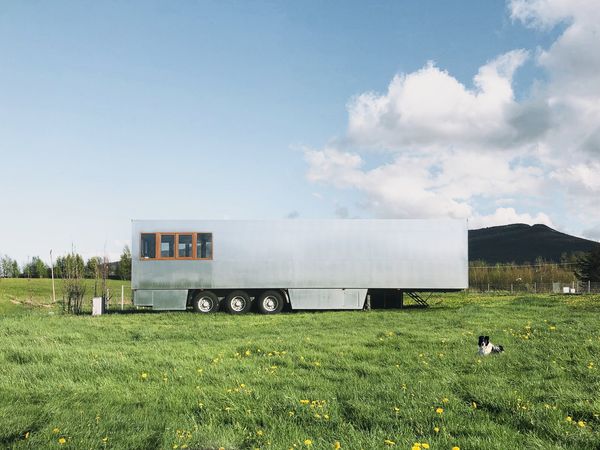
Poland's first mobile hotel built from refrigerated trucks










