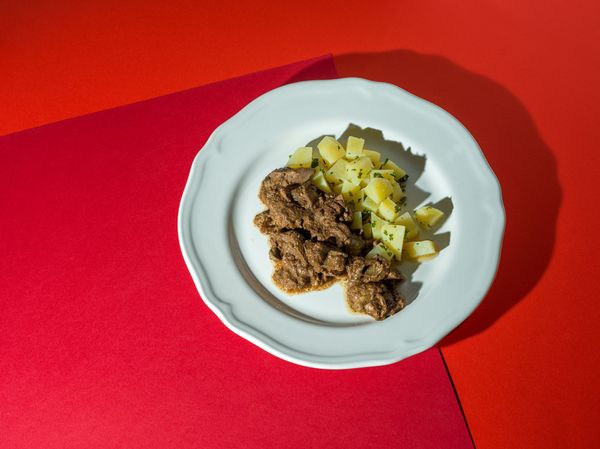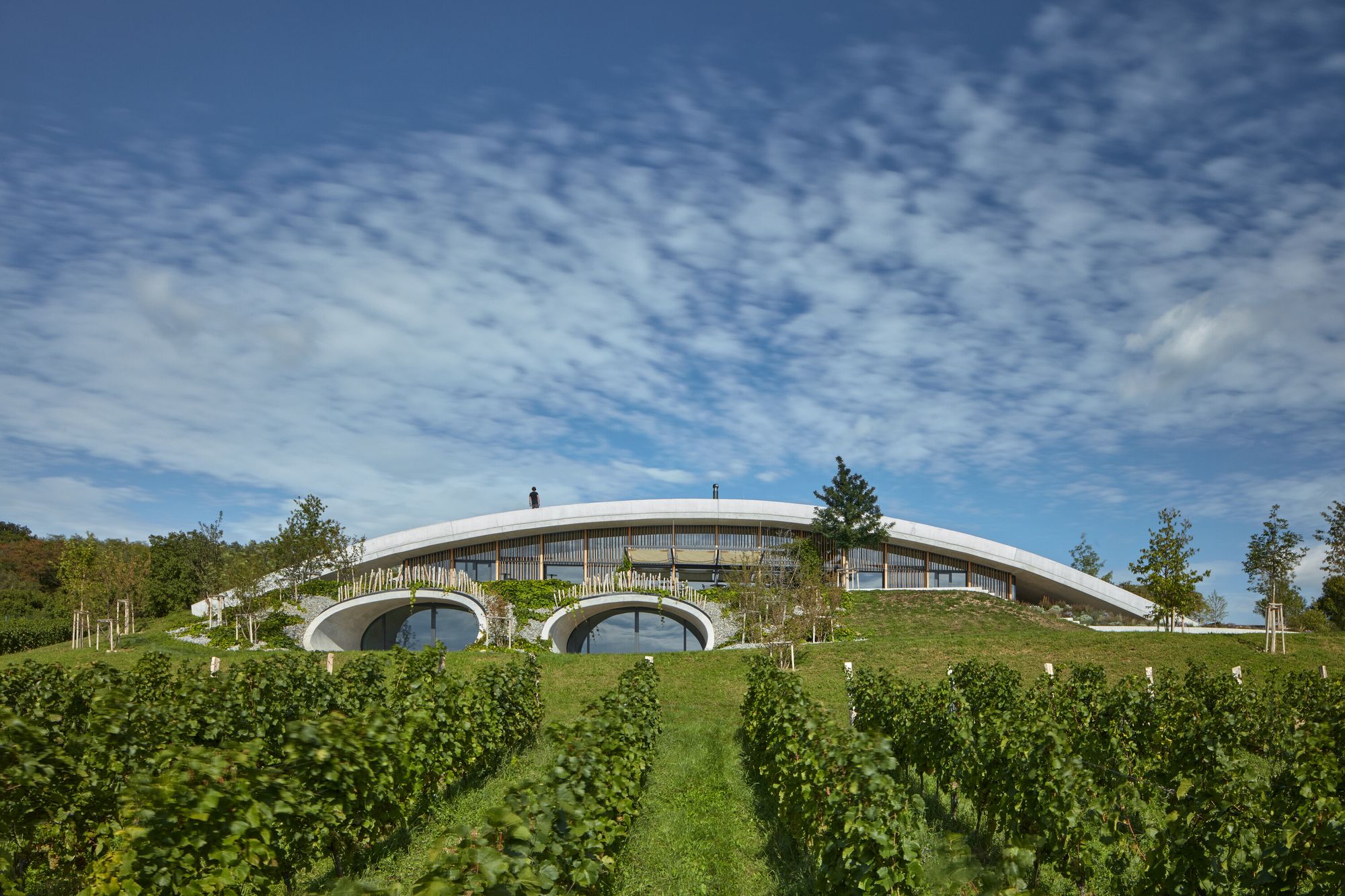Aleš Fiala studio designed a new wine house for the young Gurdau Winery claiming the great wine-growing heritage of Moravia.
Gurdau Winery was established in 2012 on a “green field”, with the planting of the first vines on the slopes above the village of Kurdějov, on the Southern part of Czechia. The initial plans for the wine house sought the most operationally efficient location, ultimately placing it in the very center of the vineyards. This is both purposeful and poetic: stepping away from the village, it offers a calming and magical view, and becomes an integral part of the landscape in the form of a gentle arc—a wave in the landscape, a hill among hills.
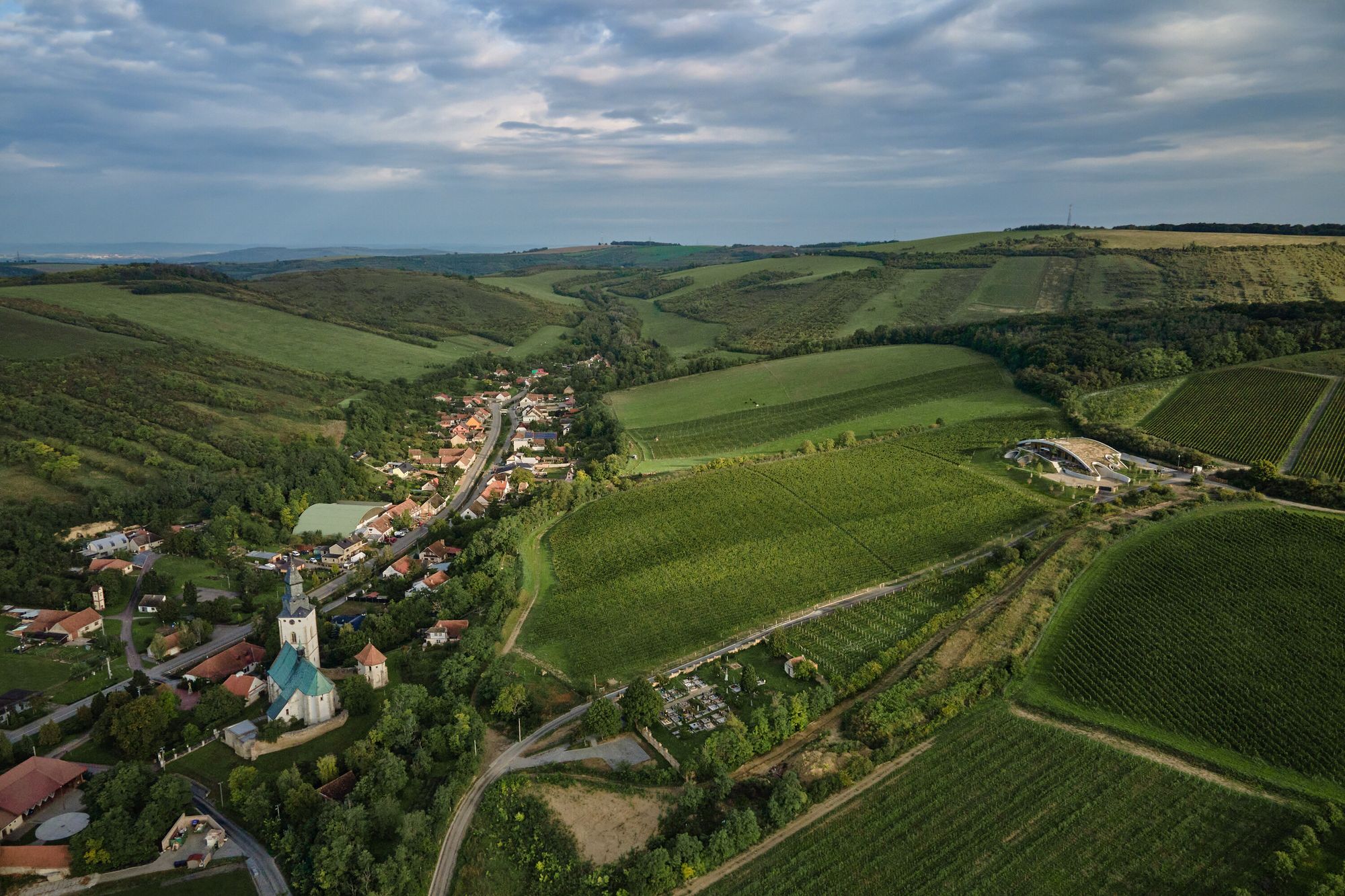
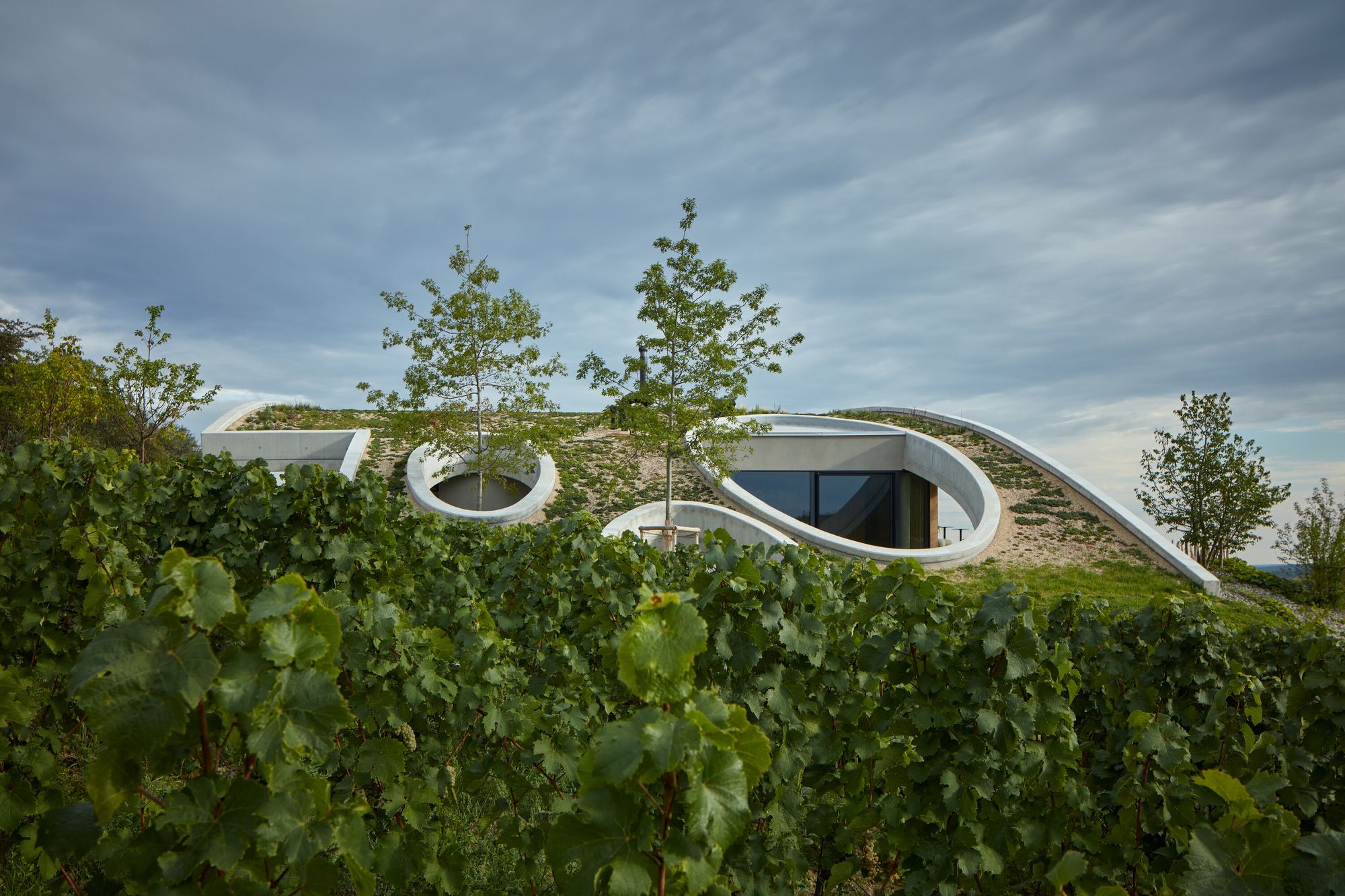

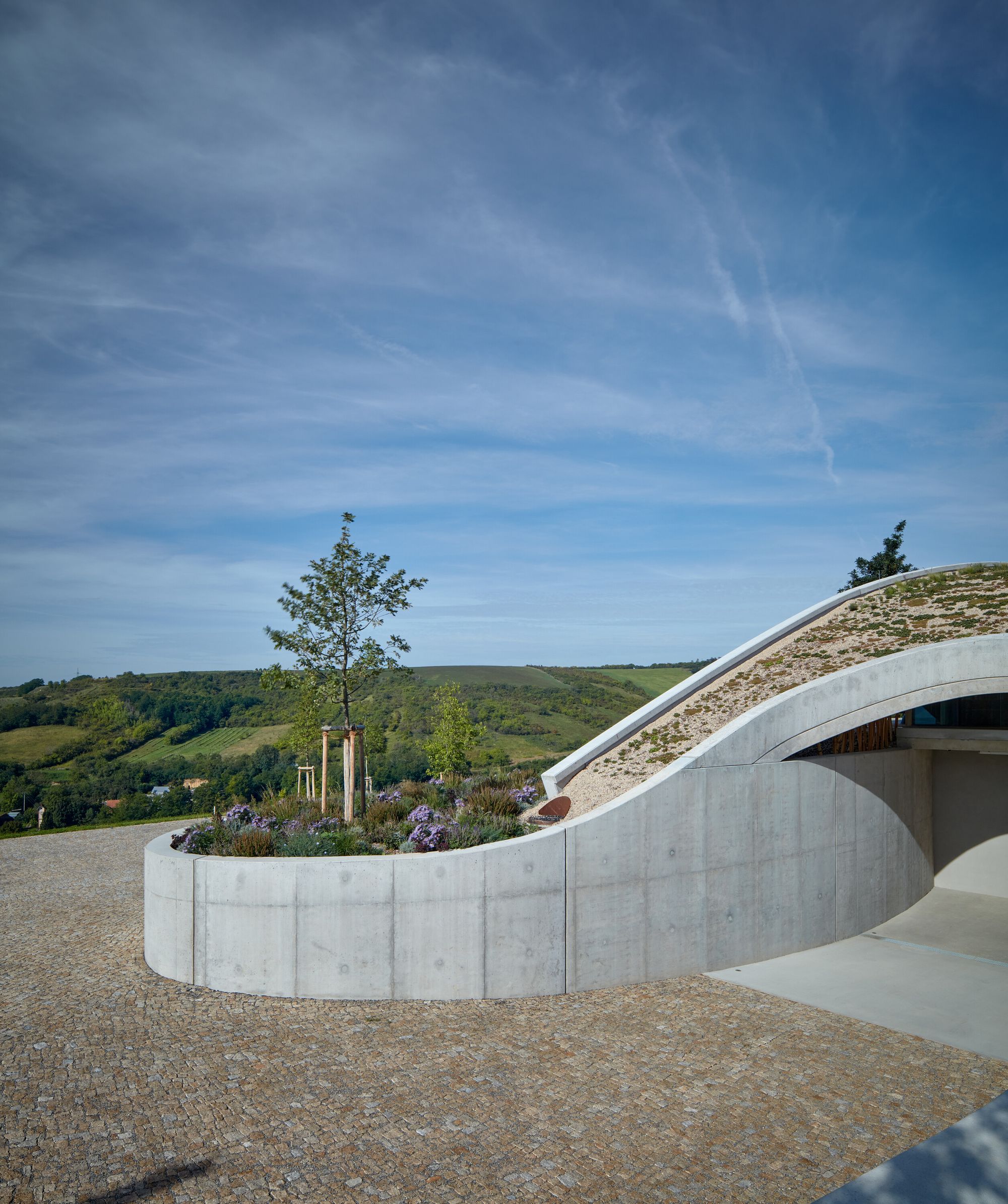
The building’s earth-sheltered setting is traditional for the winery, and its concept is radically contemporary and timeless. The ambiance of the location offers an experience of beauty, refinement, and absolute comfort. The use of materials such as exposed concrete, glass, metal, oak and acacia wood is clean and direct and supports the organic form of the building.
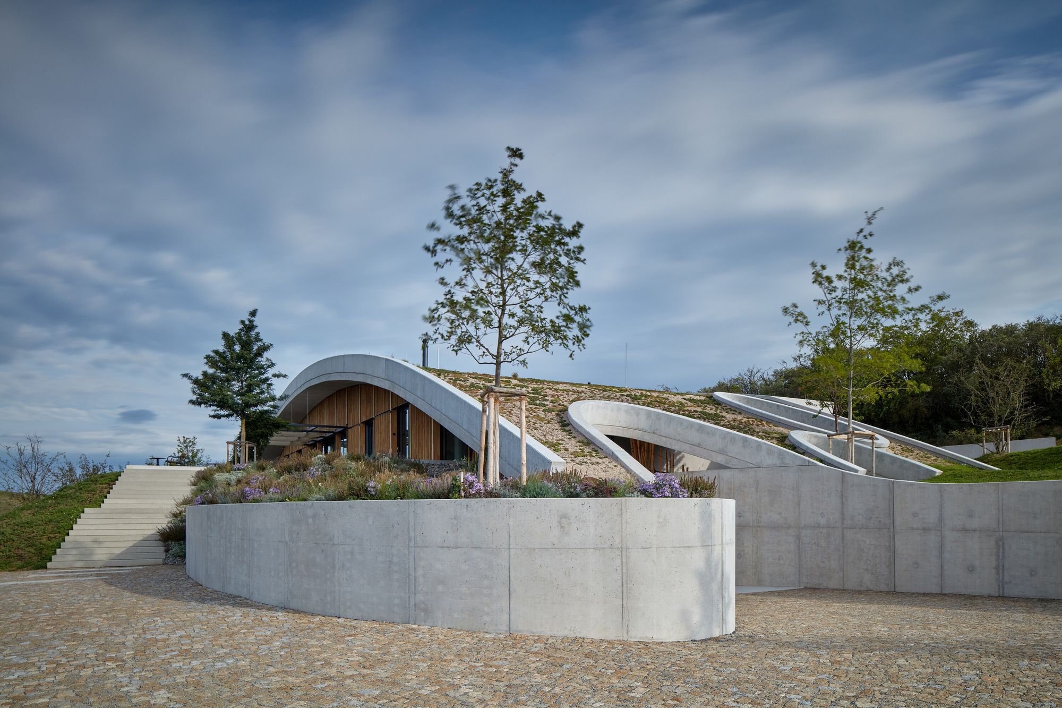
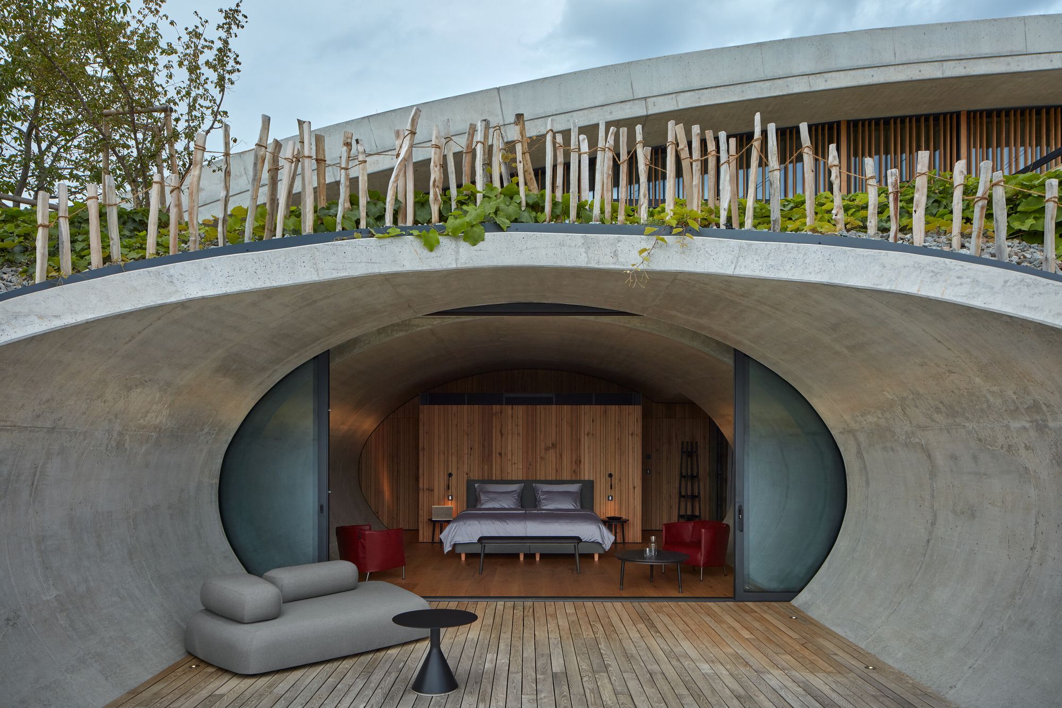
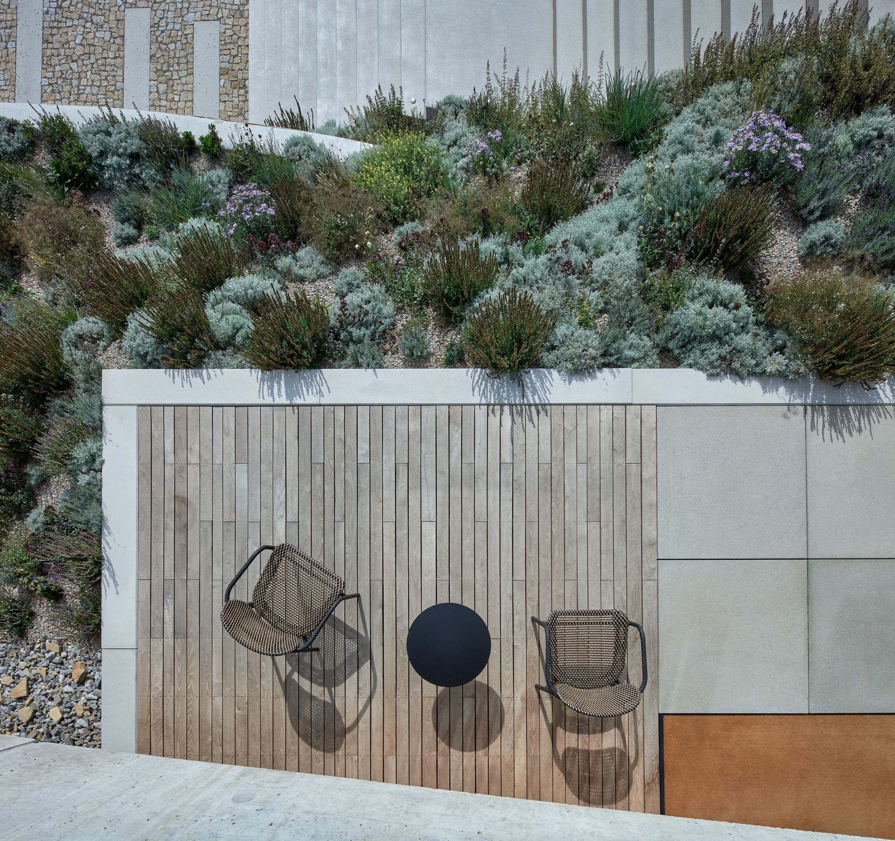
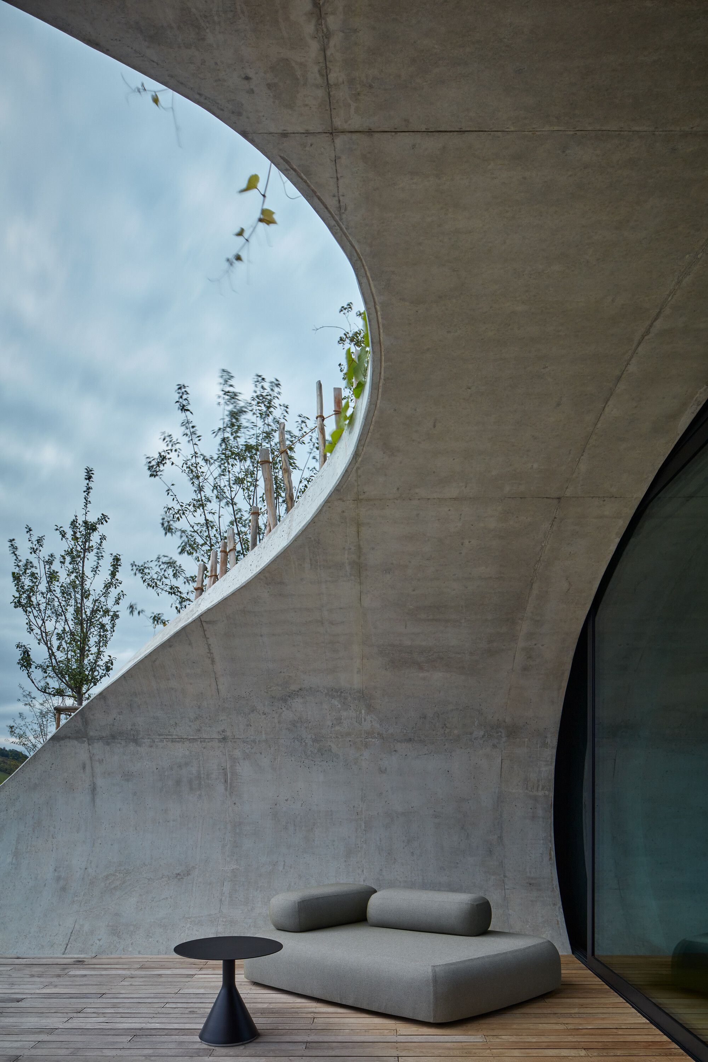
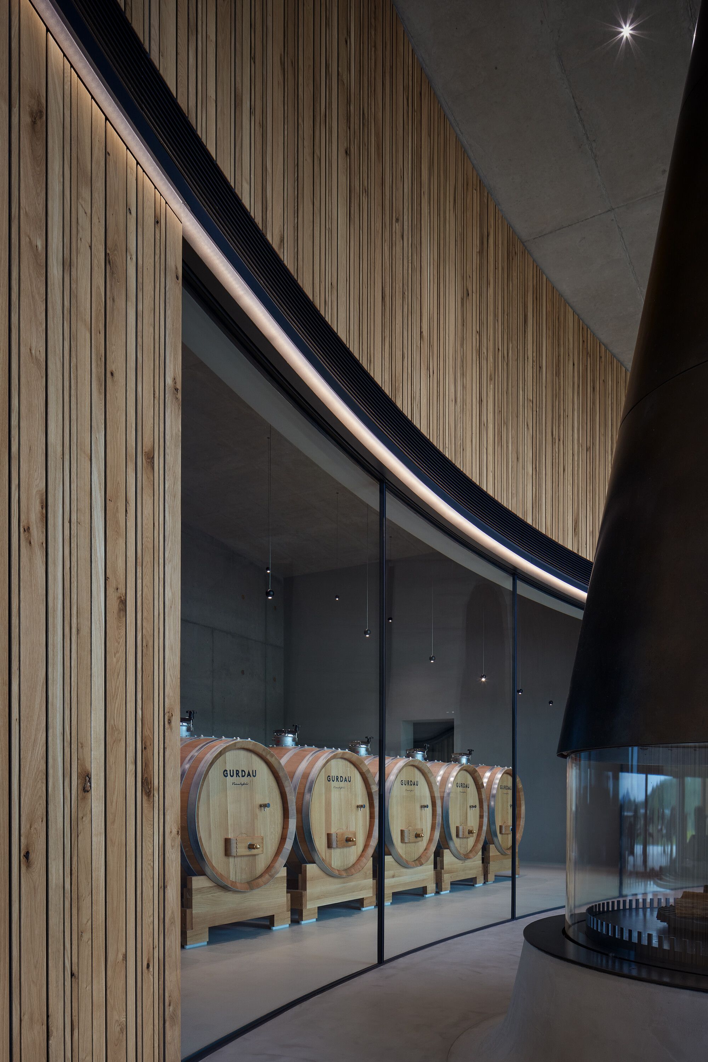
The building is designed with the utmost respect for the surrounding landscape. It is entirely covered by a vast curved green roof; the surroundings of the building are supplemented with a number of freshly planted shrubs and mature trees in order to also create an optimal microclimate in the future.
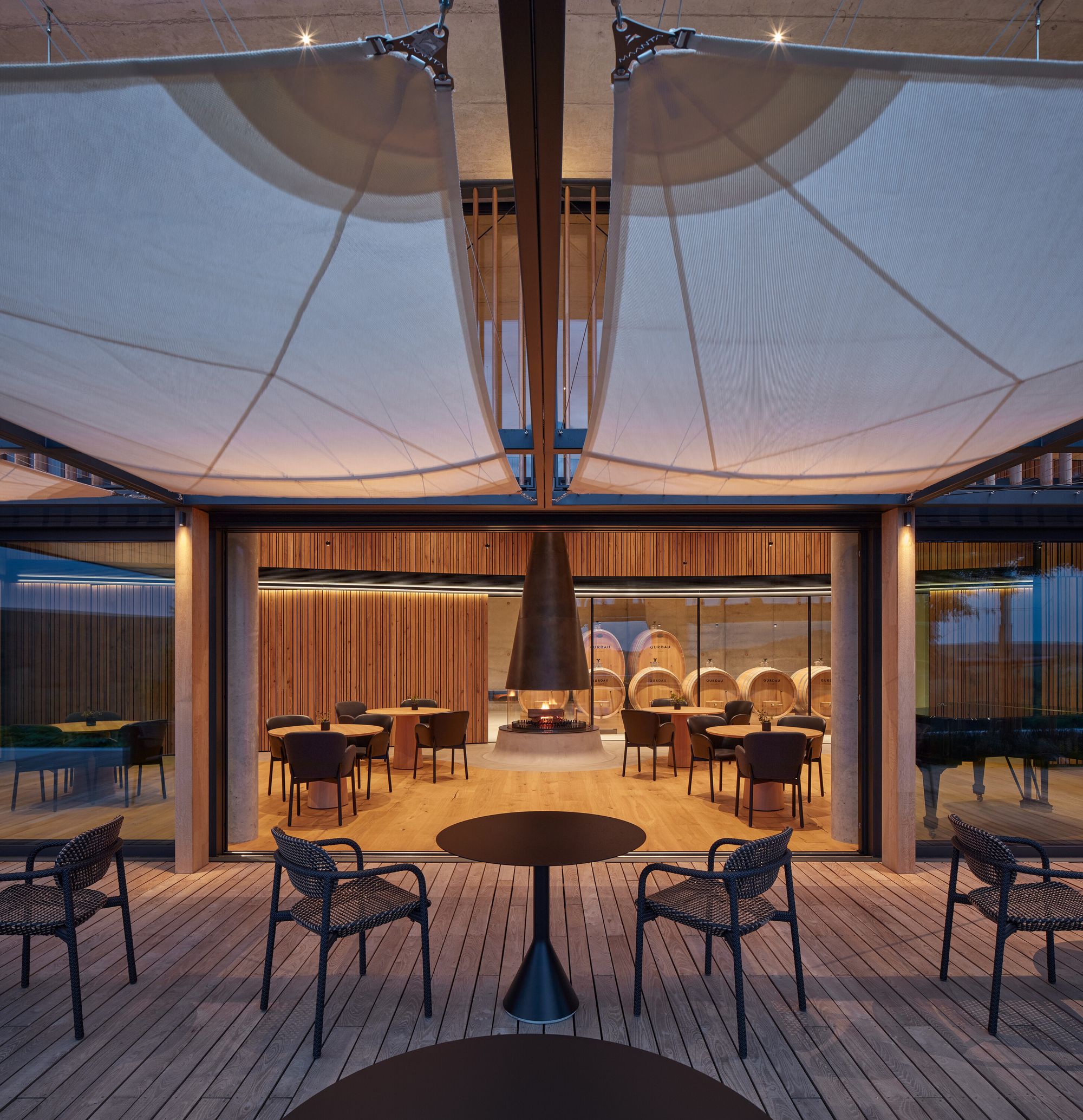
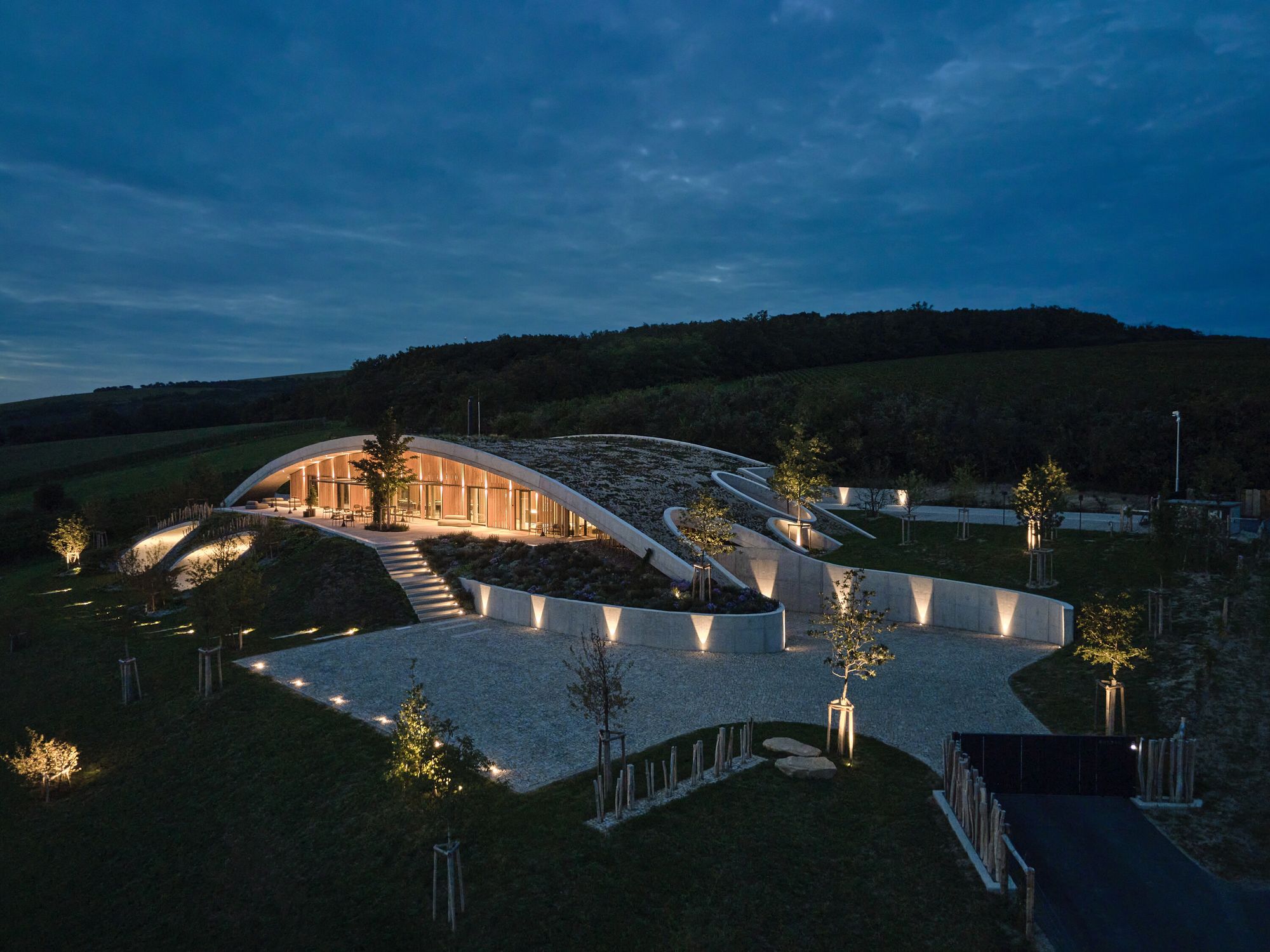
Aleš Fiala | Web
Source: Press Release
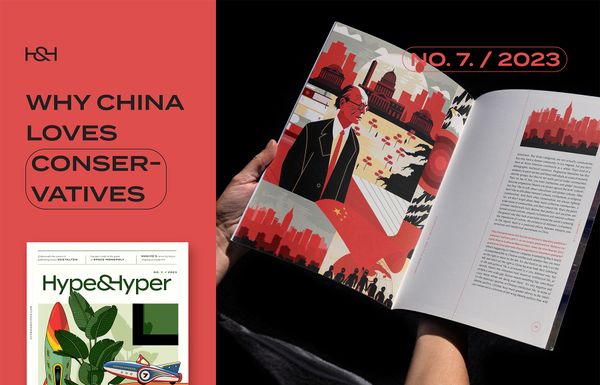
Why China love conservatives?
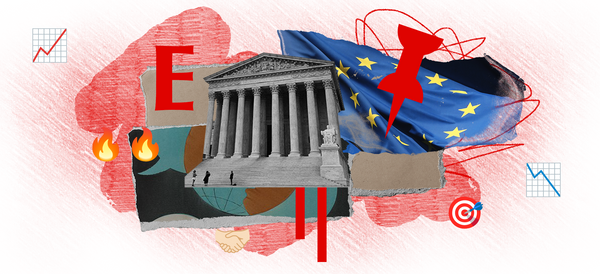
The constant crisis is a natural state for Central Europe
