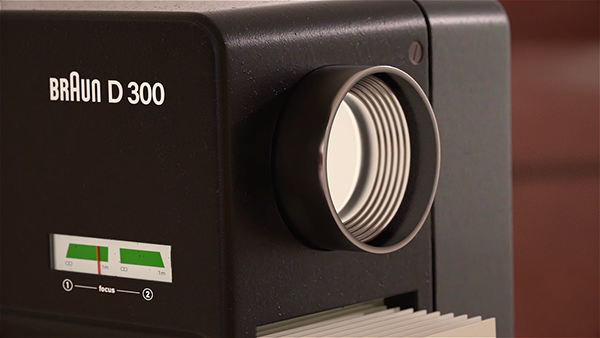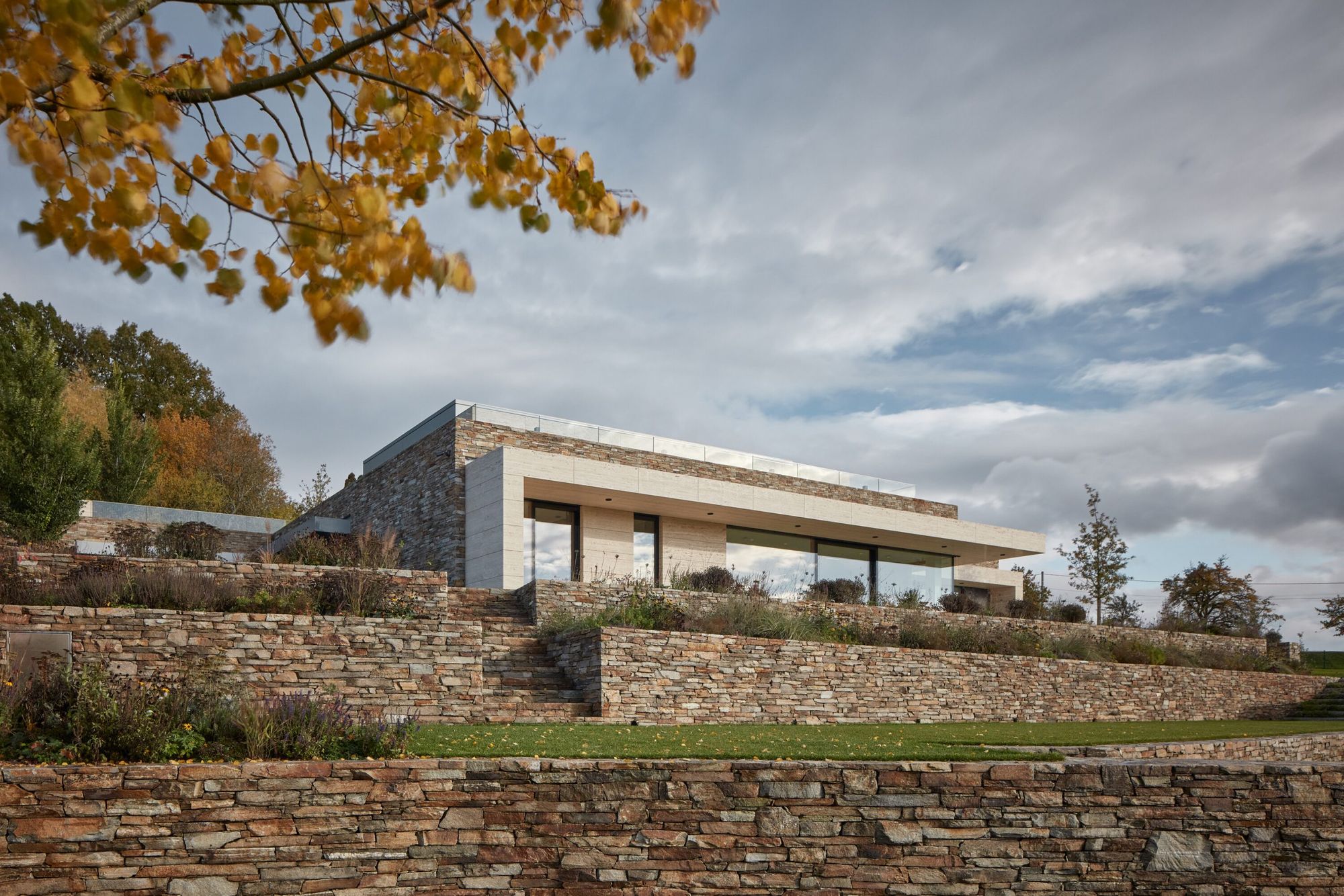This stone-covered villa is located in Vlastibořice, in the Czech Republic’s Liberec region. The design of its simple, clean spaces praises the work of the Czech architectural firm SIAL.
The villa is made up of two levels: the lower one is partially embedded into the terrain and houses the main living areas, while next to it, there’s a garage and a swimming pool. Upstairs, there are guest rooms with separate entrances and a study. The key feature of the house is its stone-covered facade, which returns in the interior in a subtle way by the use of stone tiles.
An important part of the building is the surrounding garden, which is made up of several parts: nature even appears in the form of a roof garden on the top of the villa, while the southern side of the house is made complete with an orchard and meadow. The sloping part of the garden is formed by irregularly shaped terraces, merging with the surrounding landscape. When selecting new plants for the garden area, respect for local and native species was an important consideration for the team.
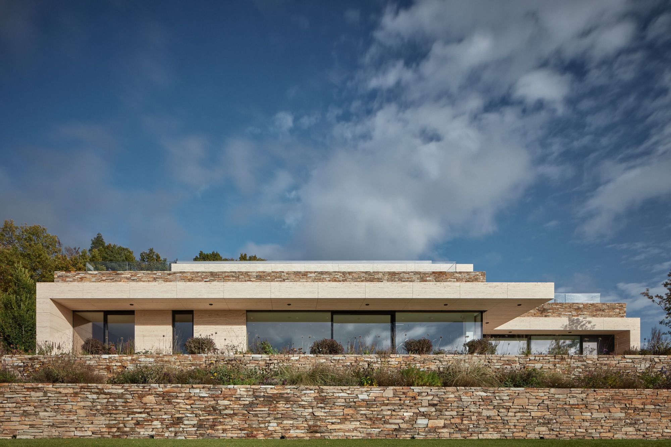
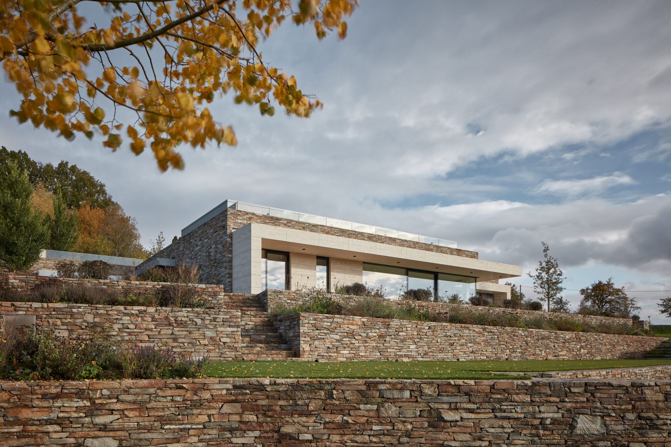
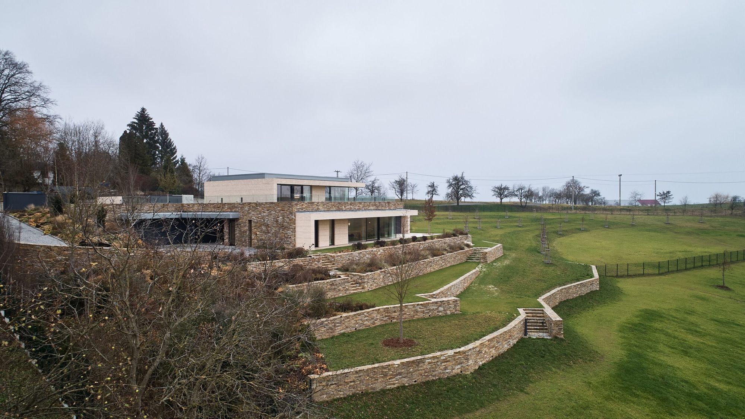
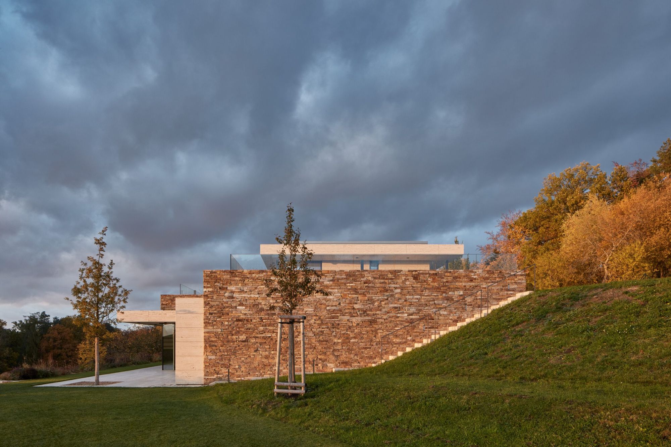
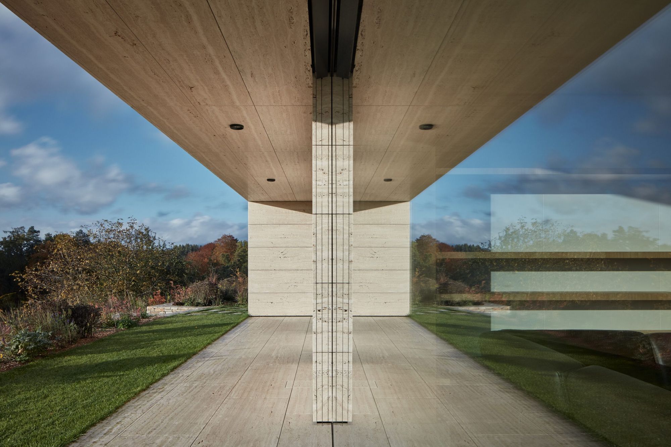
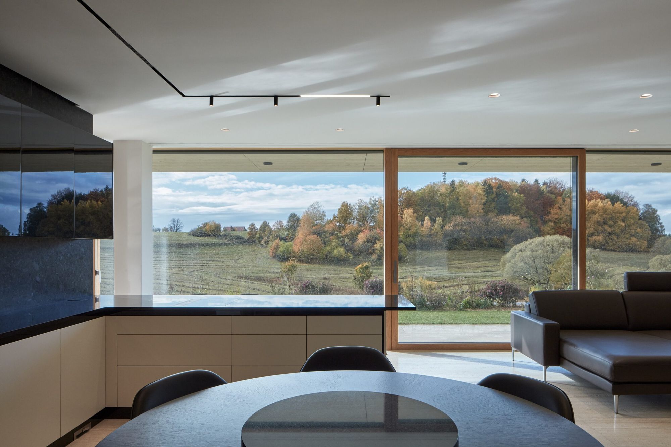
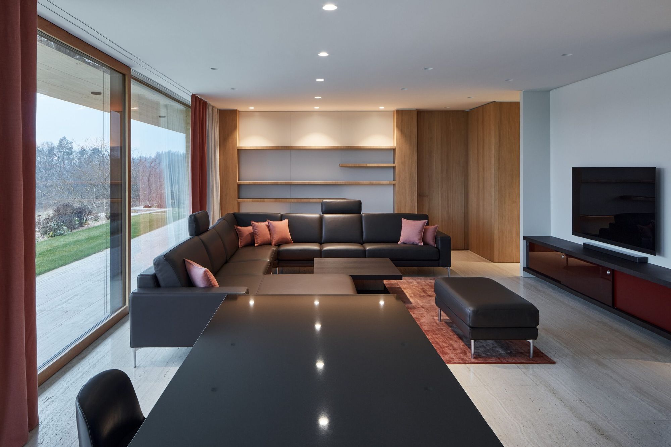
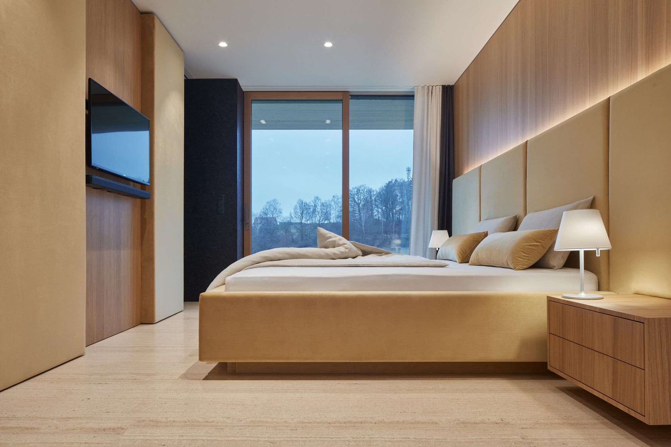
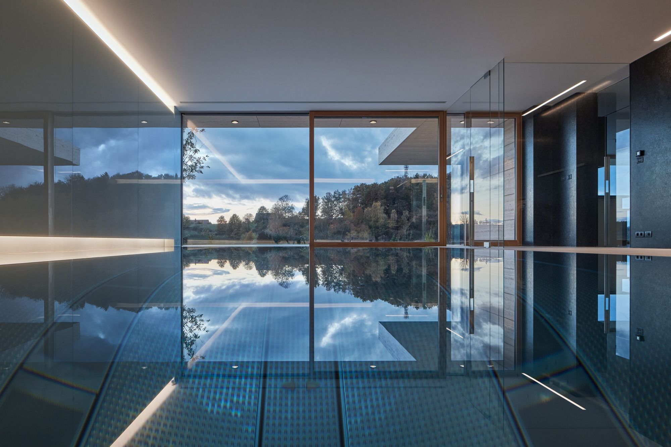
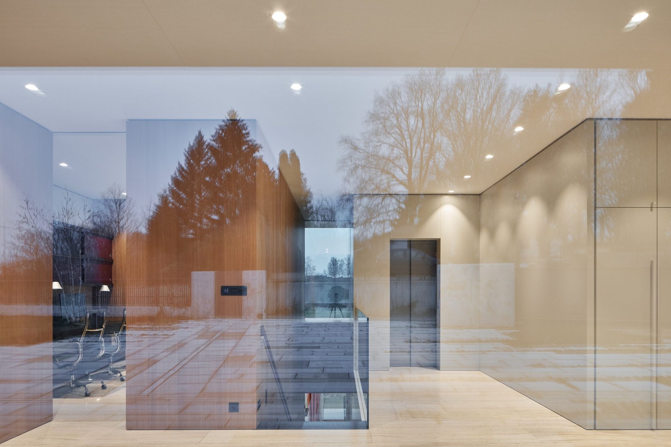
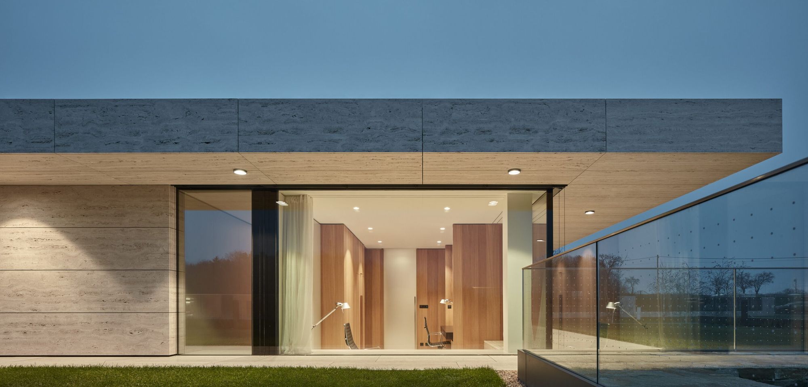
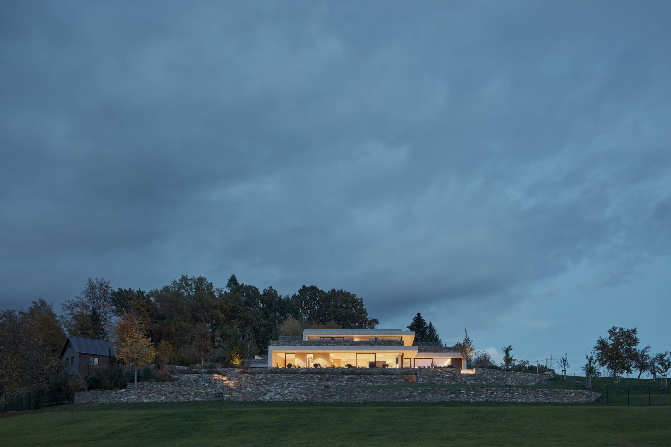
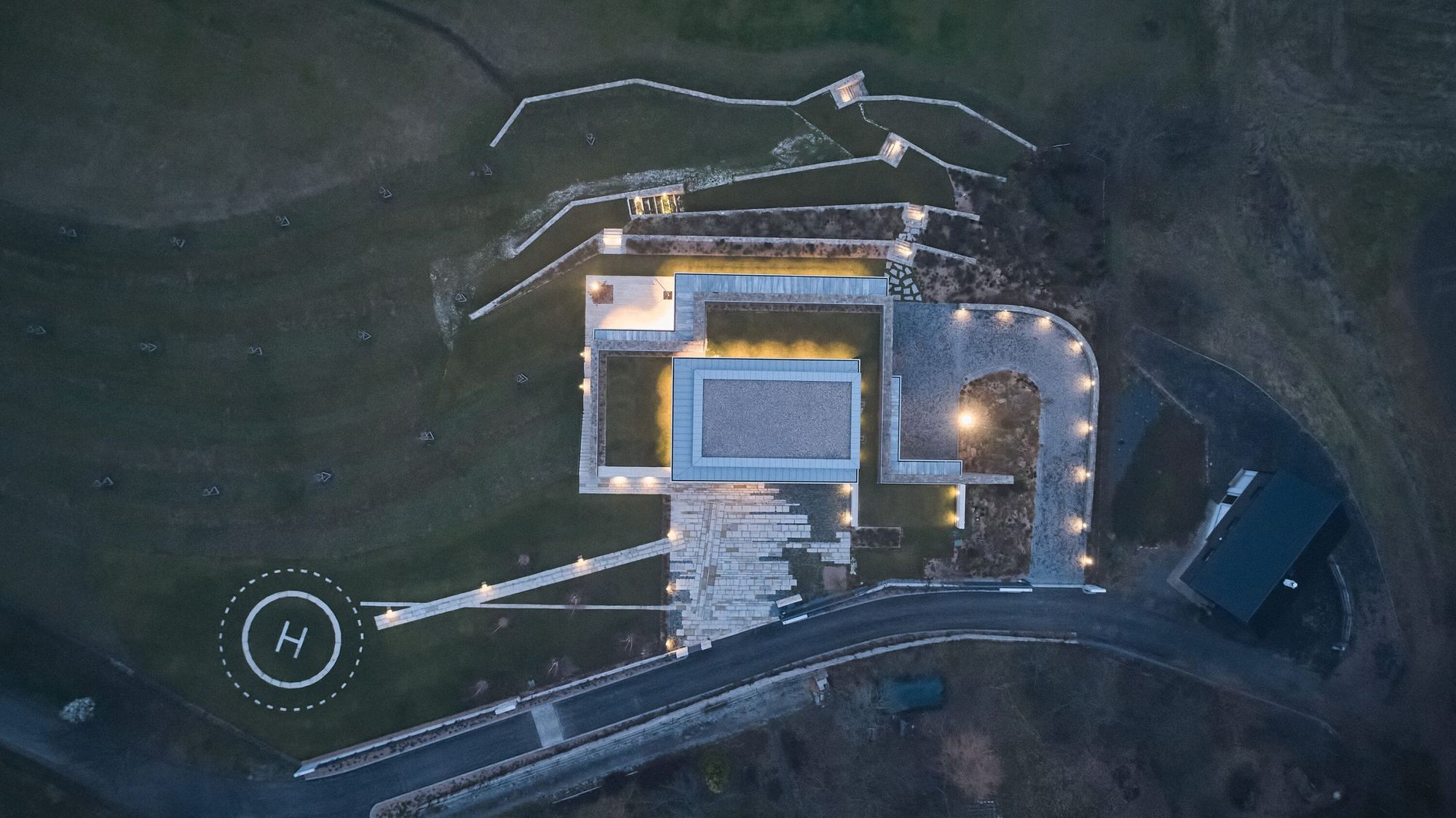
Photos: BoysPlayNice
SIAL | Web

Ordinary oddities | Czechia zine
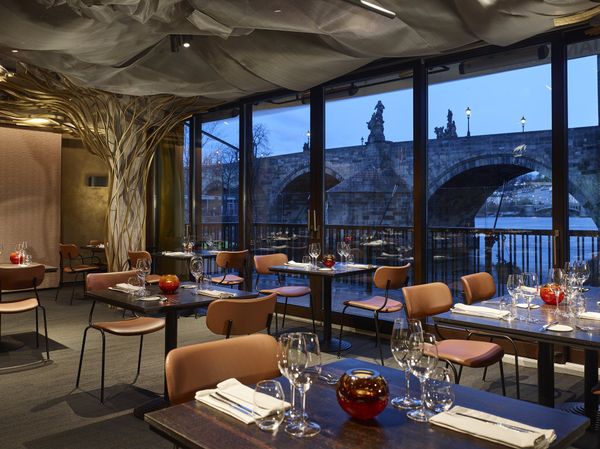
The best waterfront restaurants in Eastern Europe | TOP 5
