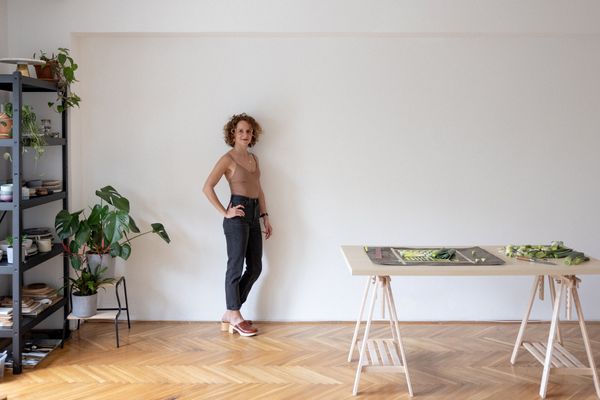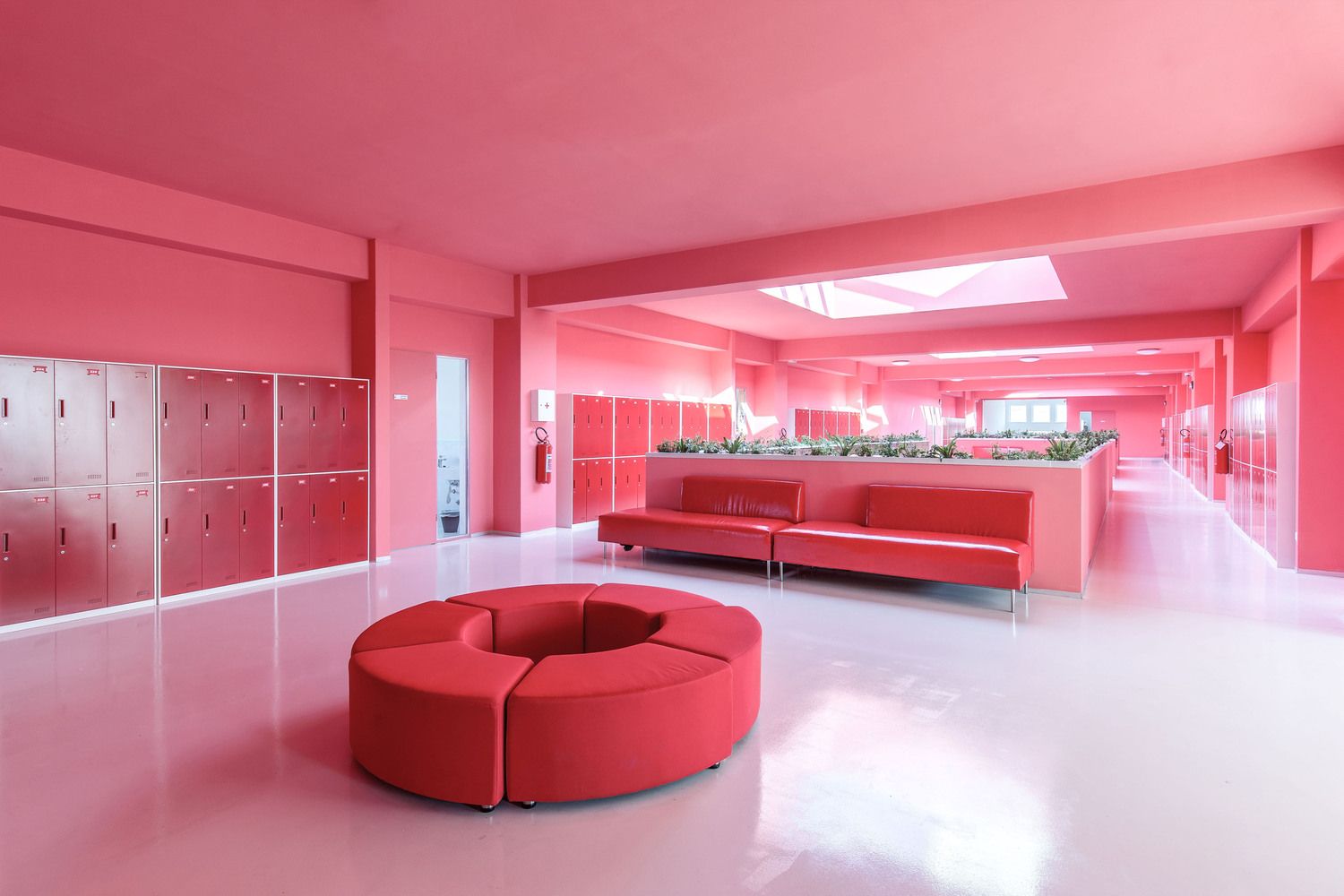Red painted walls, wide corridors, creatively shaped furniture and loads of plants—the students of the American School of Kosova have very idyllic surroundings to learn the basics. The professional design team of Maden Group has dreamt up an educational institute, where multifunctional spaces radiate energy and positive vibes, putting students in the mood to study.
The whole campus consists of a kindergarten and a high school, which will later be complemented with an elementary school. As every part of the establishment has its own identity, the different wings of the school are painted in different colors. The unity of the complex is created by the auditorium in the middle, consisting of three halls, which also connects the upper floors. A significant element of the kindergarten is the olive tree surrounded by glass walls, which grows and develops along with the children. The ceiling is covered with windows, which fill the open passages with natural light and give the whole lobby a special lighting.
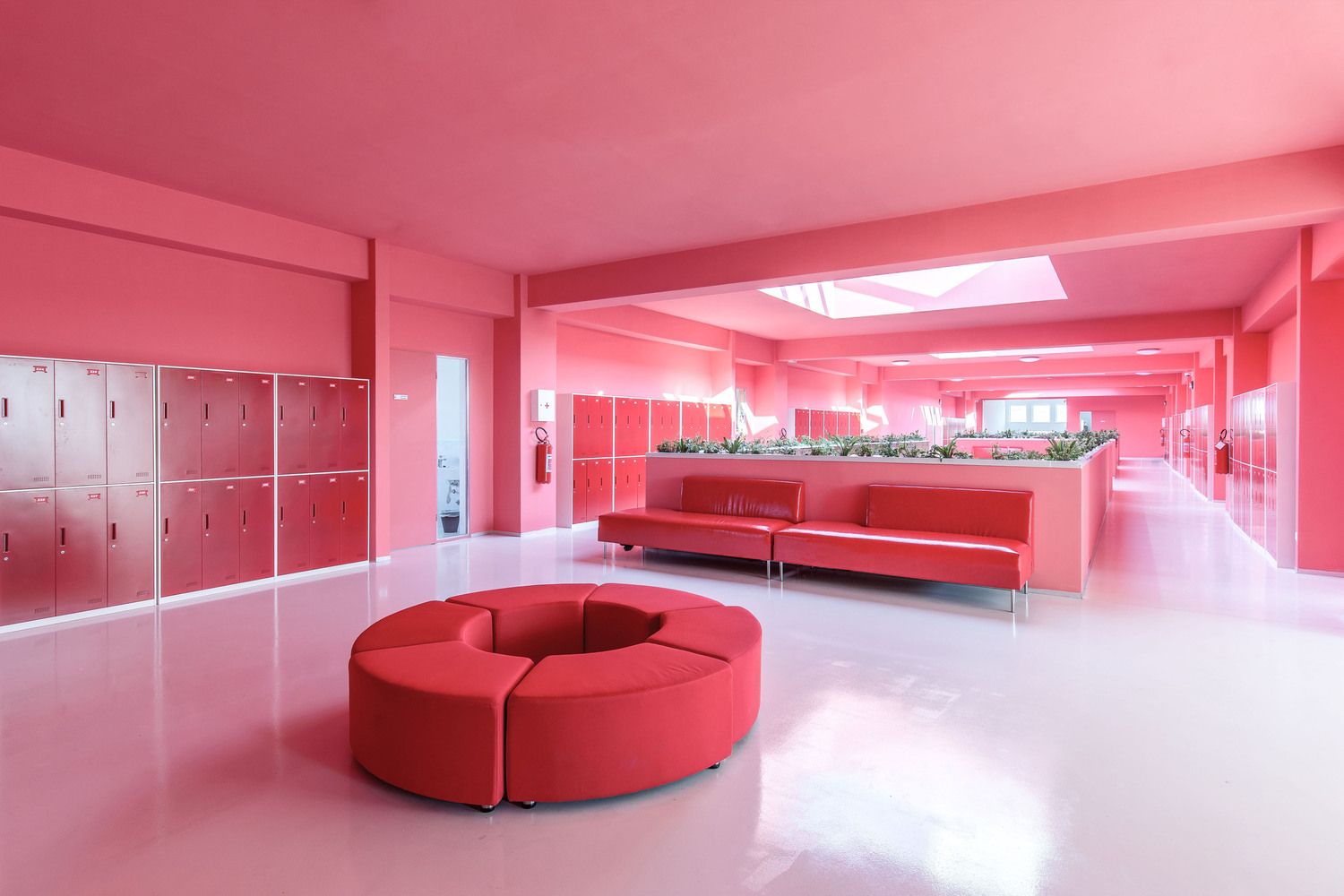
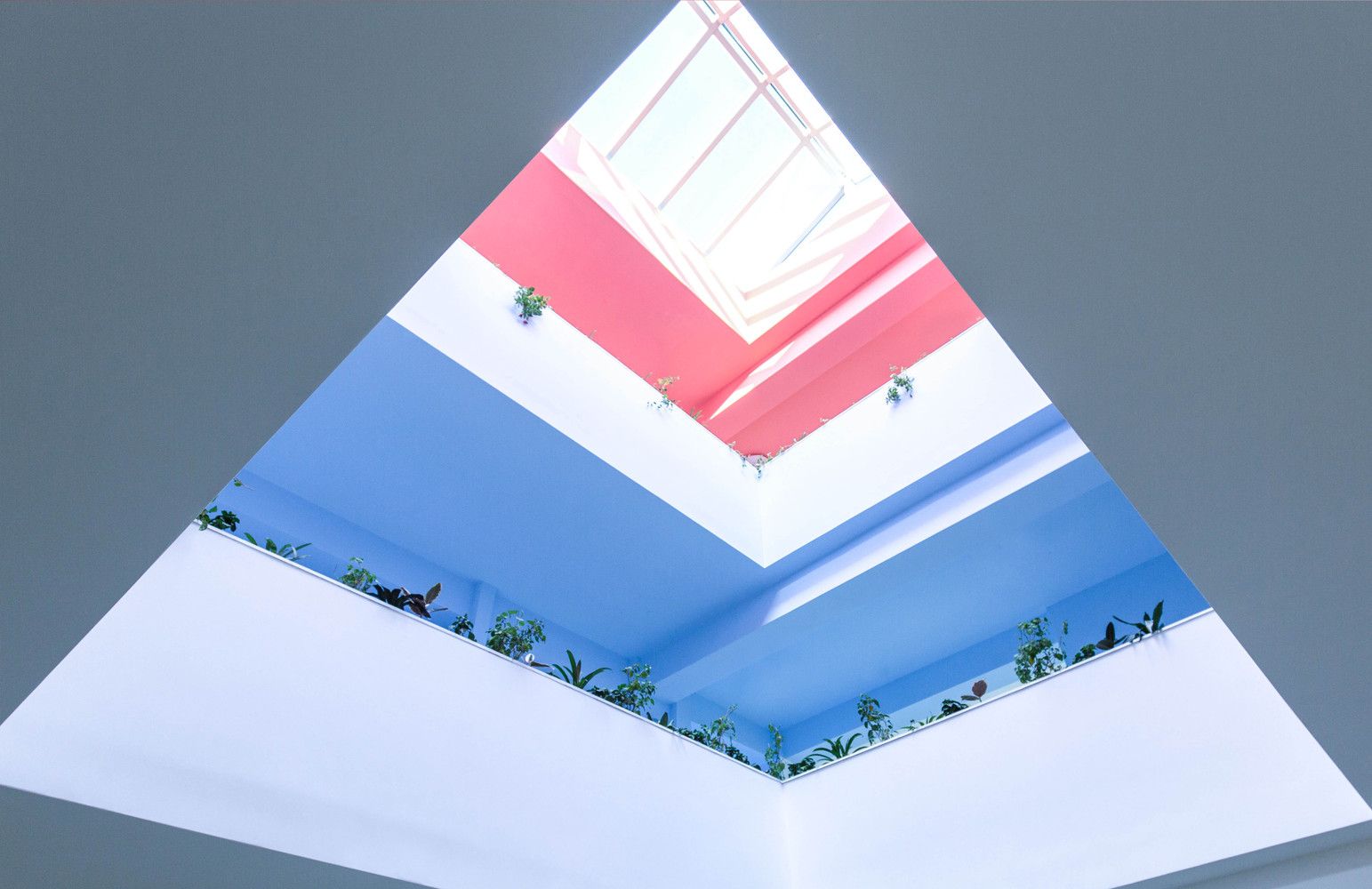
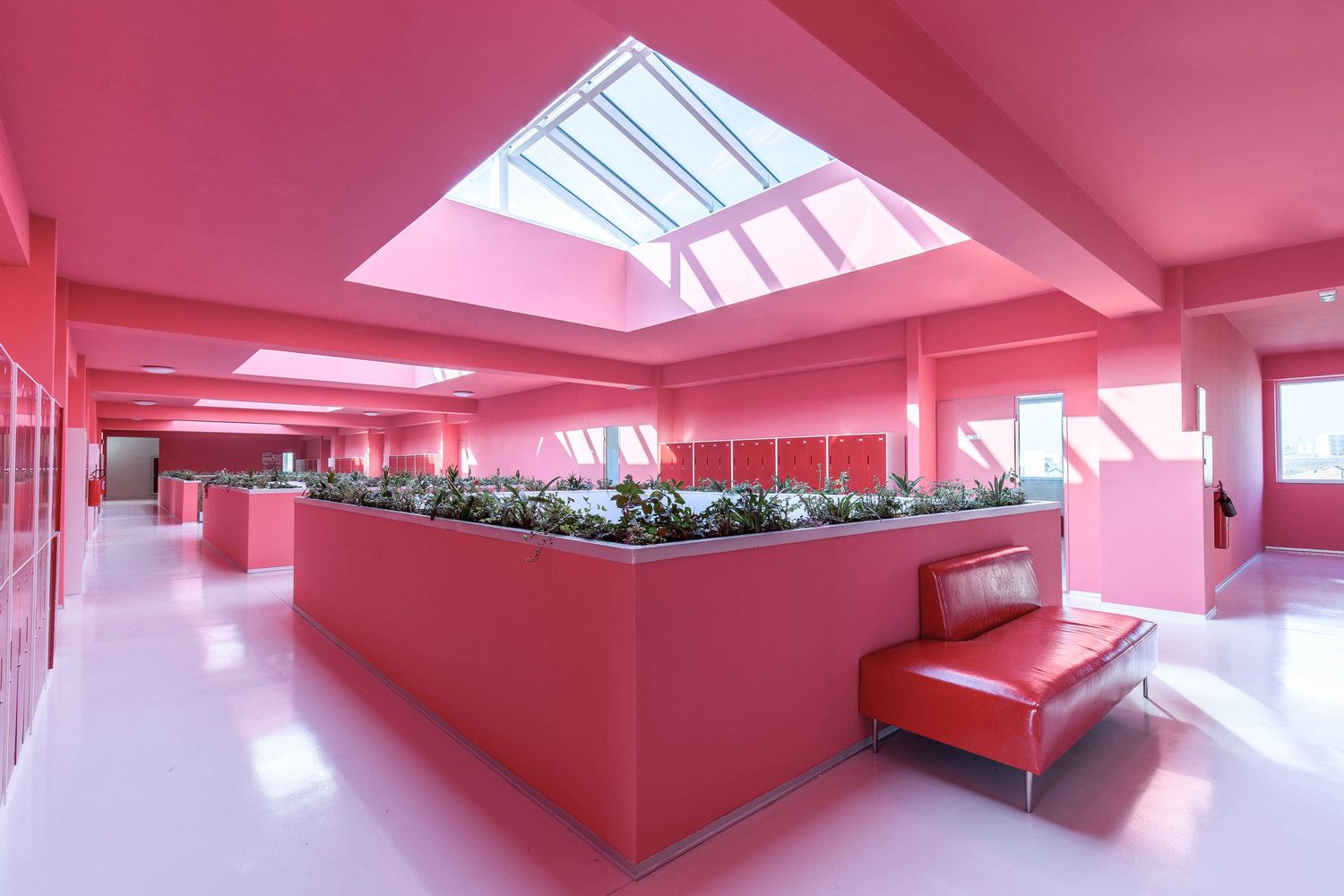
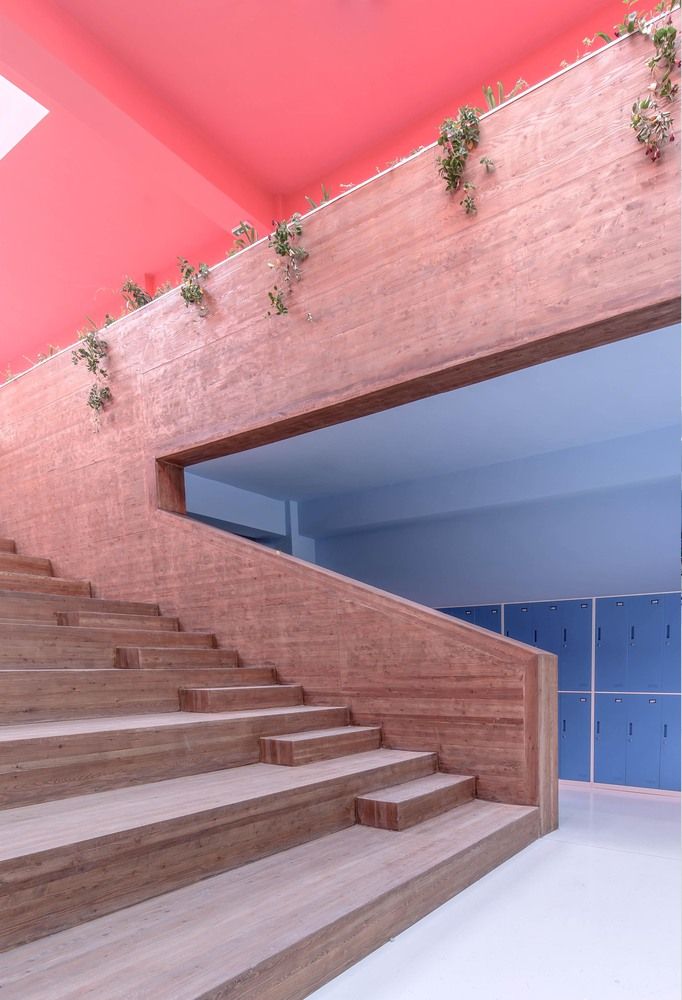
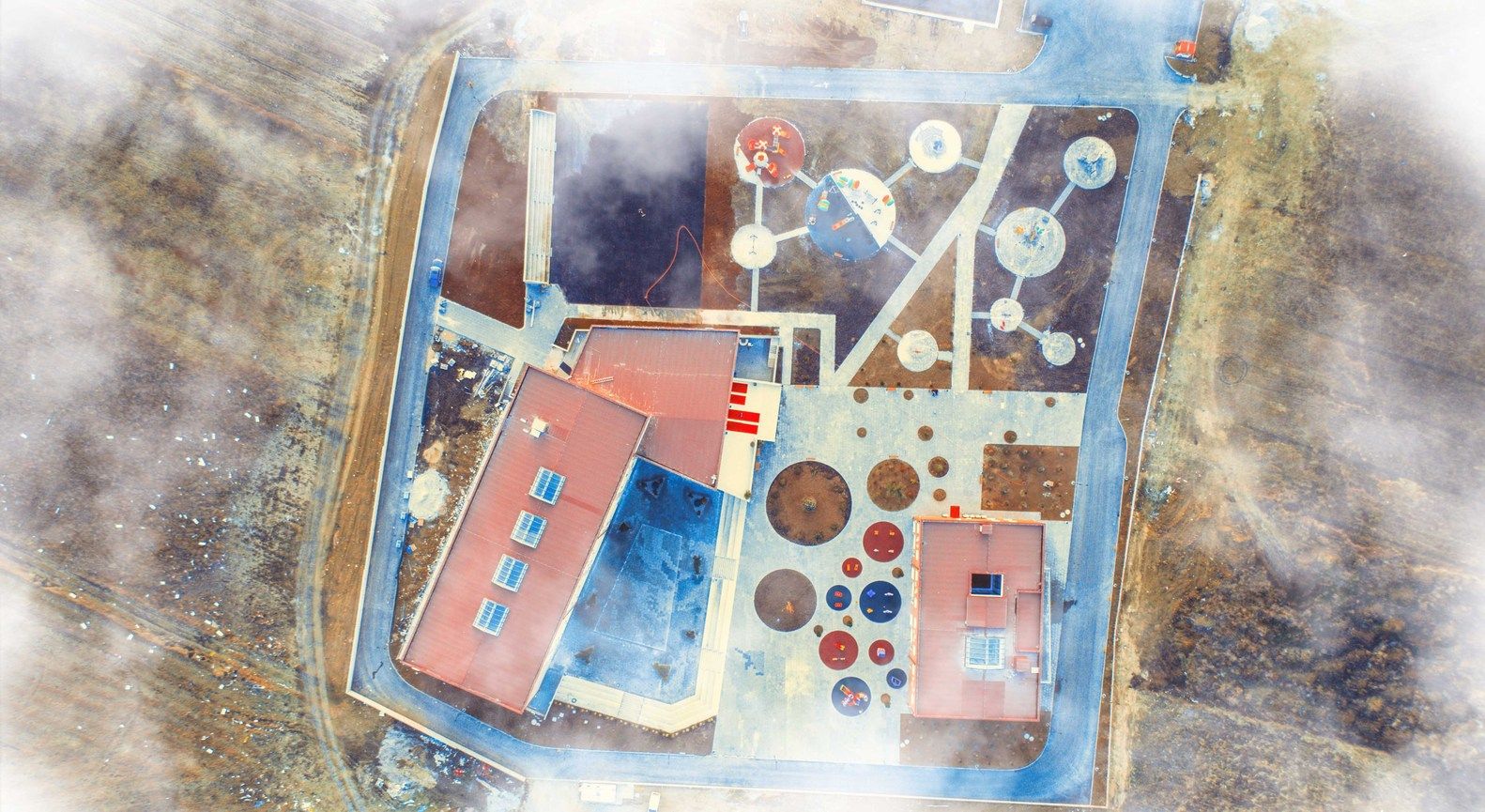
The building was designed with the priority of creating an environment where children can play, have fun, create and express themselves while learning. This is why, in addition to the traditional classrooms, there was also a need for facilities such as an amphitheater that could also be used as a community space, and outdoor and indoor sports fields. In order to maximize the use of space, the technical equipment, the chemistry lab and the kitchen are located underground.
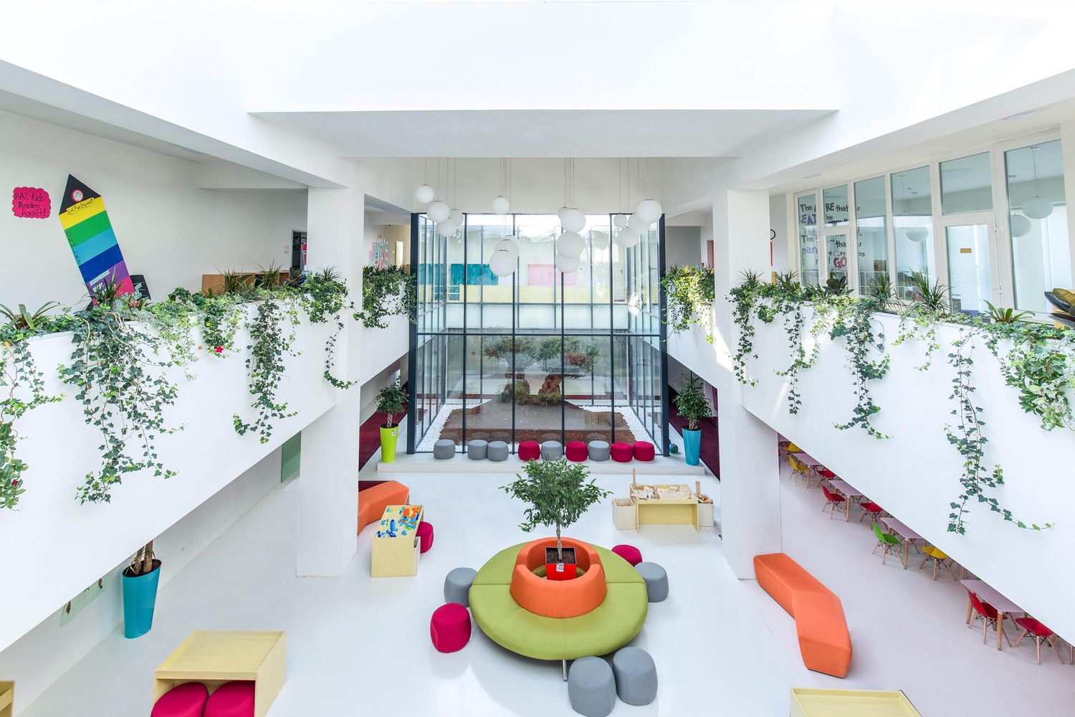
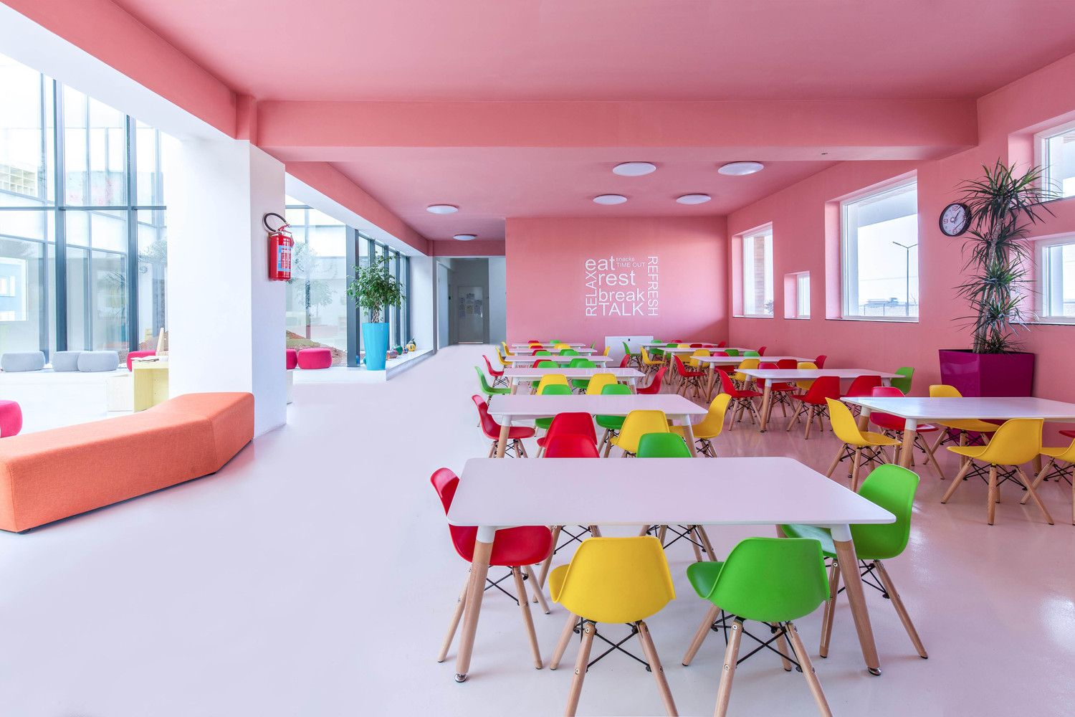
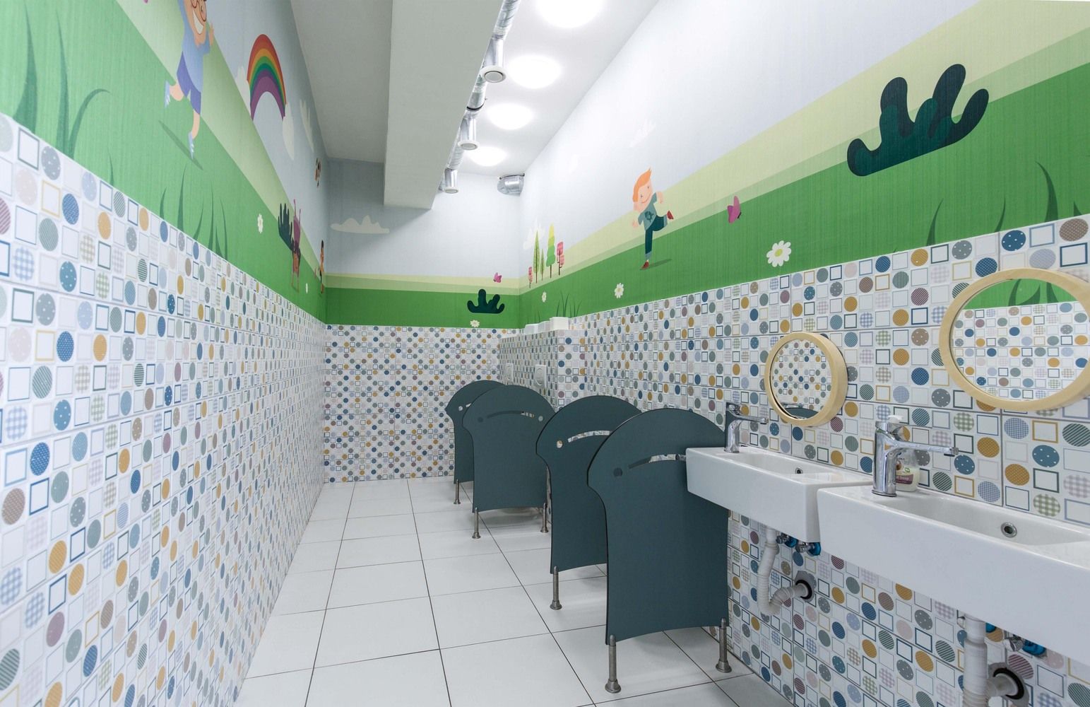
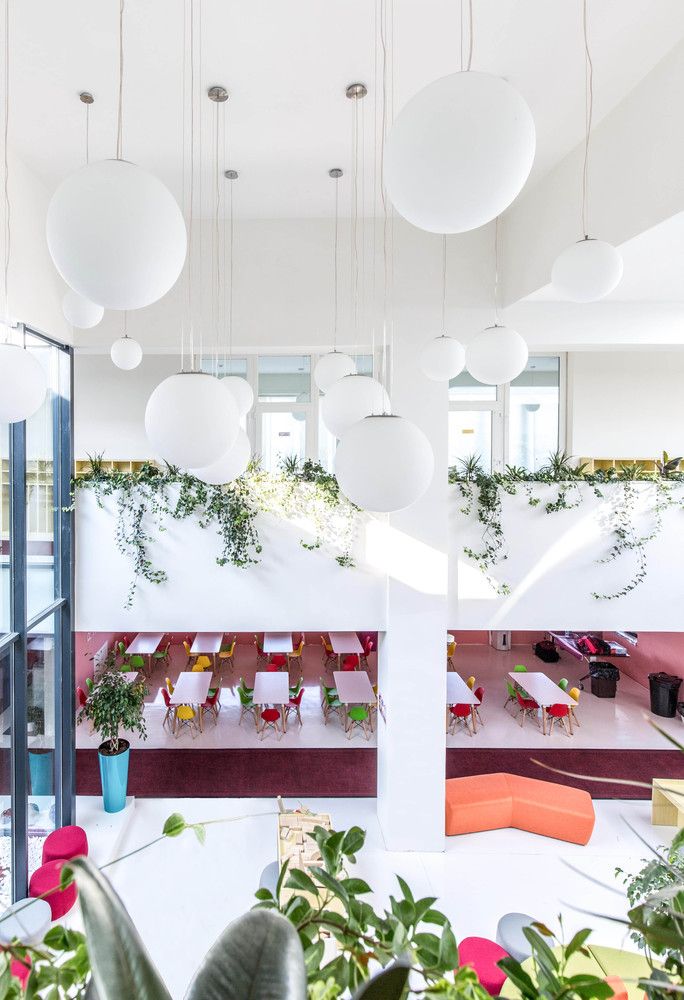
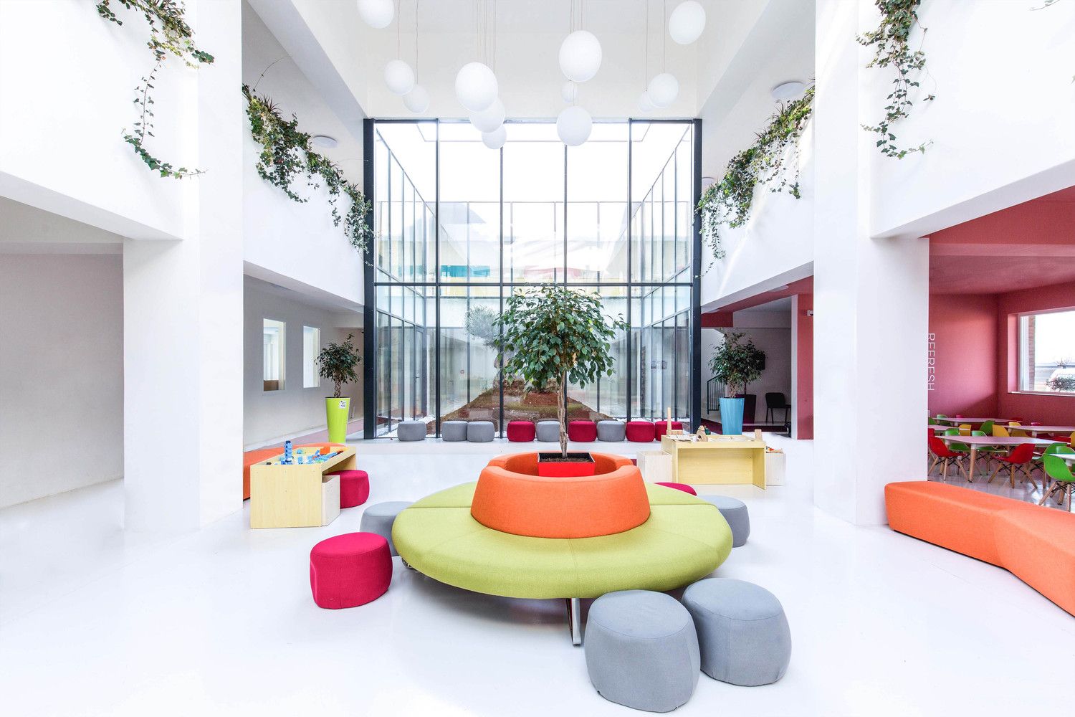
Maden Group | Web | Facebook | Instagram
Source: Archdaily
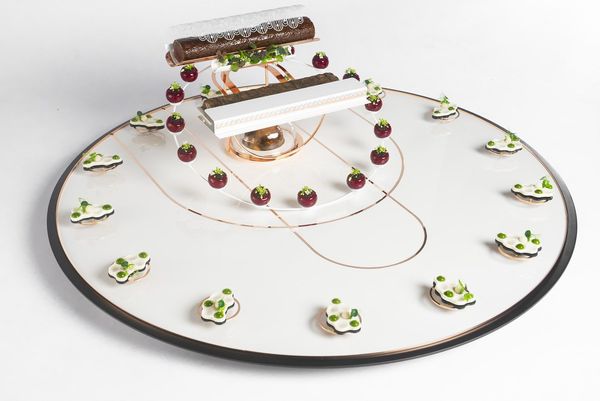
20th-century Polish aesthetics come to life at the Bocuse d'Or

TASTE—a new thematic month on Hype&Hyper!
