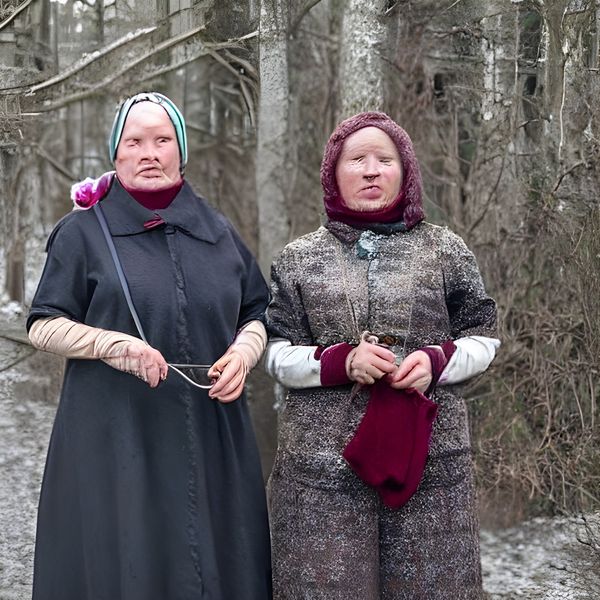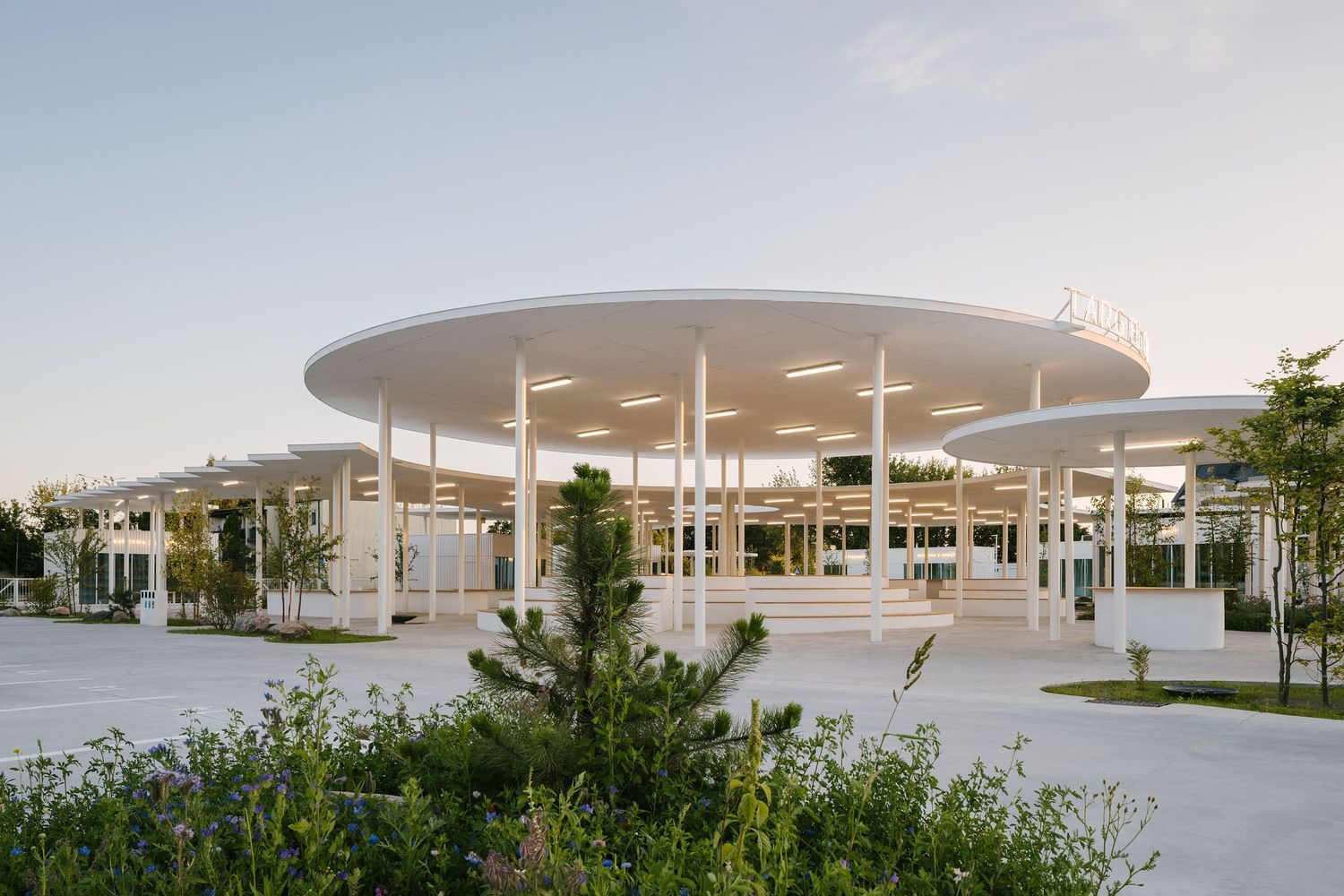The Targ Błonie site not only supports micro-enterprises and offers access to quality food from local producers, but also improves the microclimate of the city. It is a market and a park at the same time. Let’s see!
How we eat and where we shop affects not just the health of the human body, but our entire ecosystem—or as Polish architect Aleksandra Wasilkowska puts it, “food shapes our cities.” This is the idea behind the redesign of the bazaar in the small town of Błonie, near the Polish capital. The local community has a long tradition of fairs: the market is famous for its high-quality food, which can be bought directly from local producers and farmers. However, in order to address the lack of basic market infrastructure and improve hygiene, the city decided to renovate the market area. As a result, the old market has been transformed into a hybrid public space that, in addition to its primary function, serves not only as a market but also as a park.
One of the main features of the space is the white roof structure that covers it, protecting it from the sun and rain. Around the organically designed structure are commercial and service pavilions covered in corrugated white sheets completed with stepped merchant counters made of wood. The latter will also serve as rest areas or spontaneous meeting places after the market closes. As part of the market’s infrastructure, public toilets and an administration pavilion were built, while a bar with a playground and a community table were also set up in the heart of the market. The square also features a smooth concrete surface without curbs, allowing free and safe access not only on foot but also by wheelchair or skateboard.
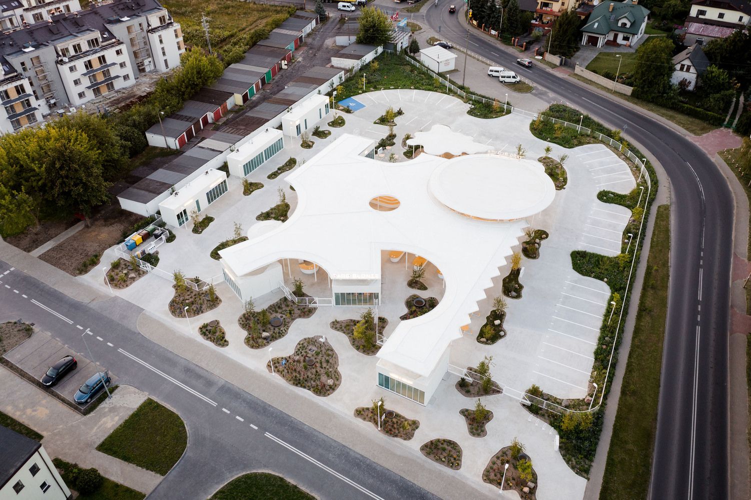

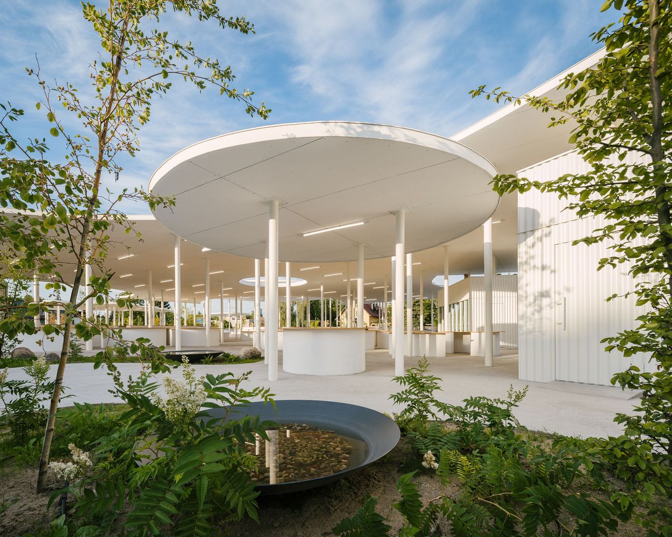
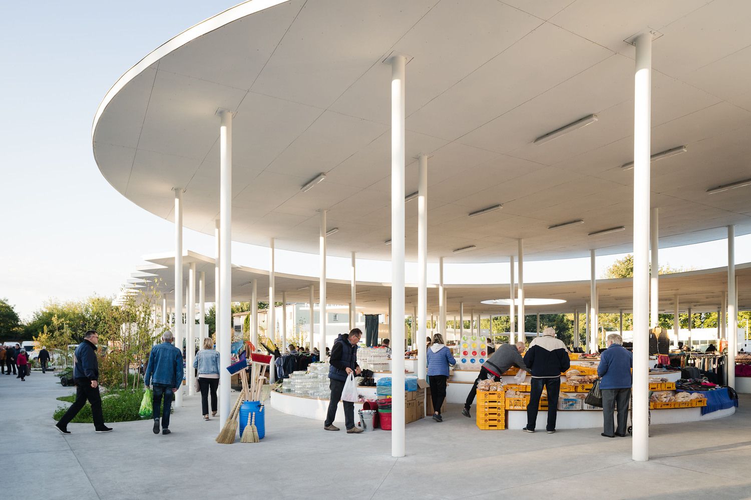
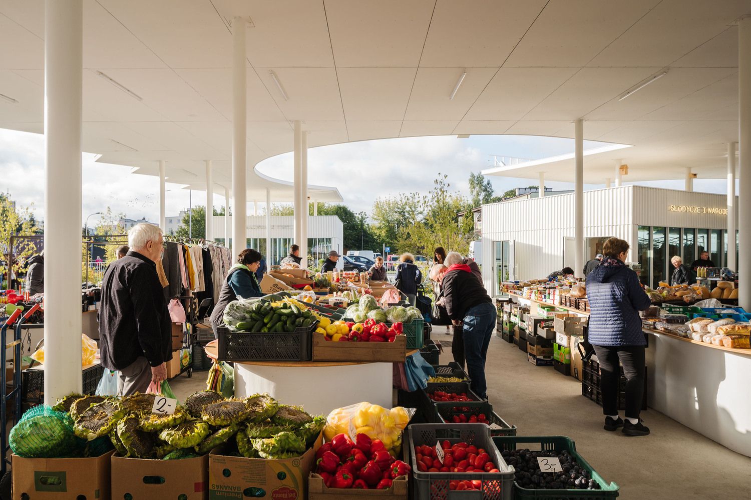
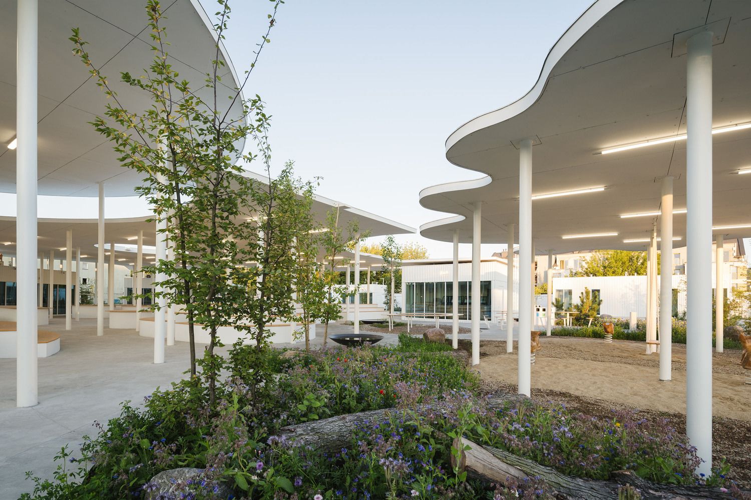
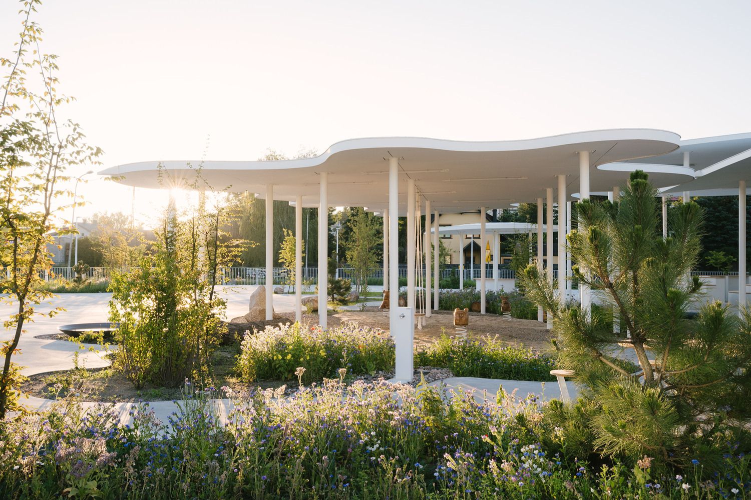
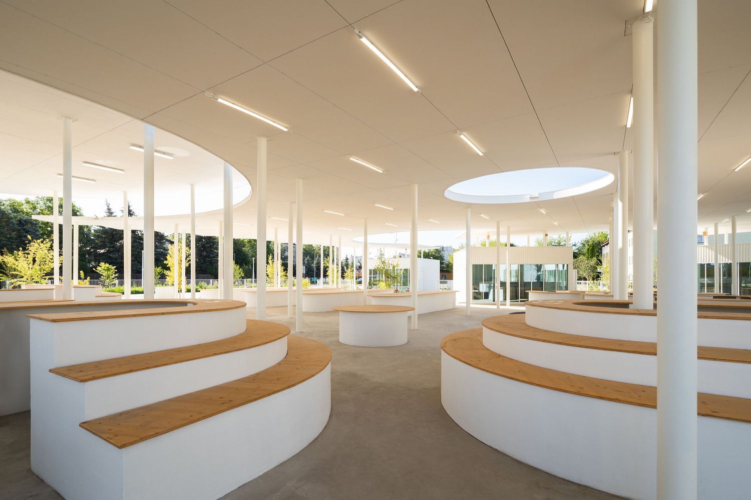
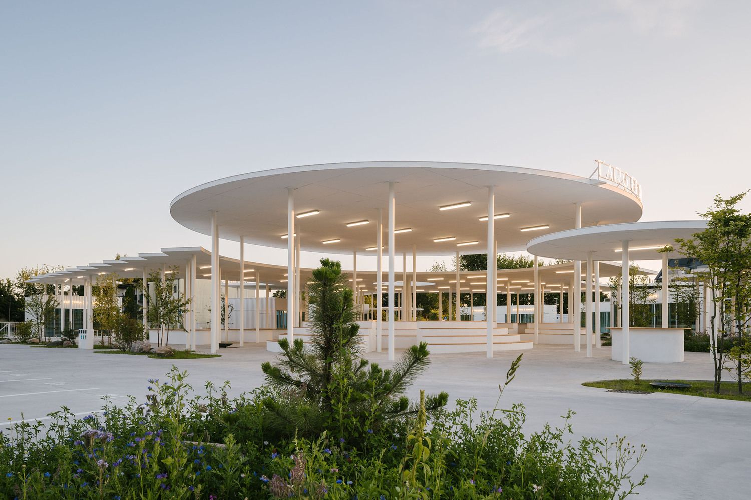
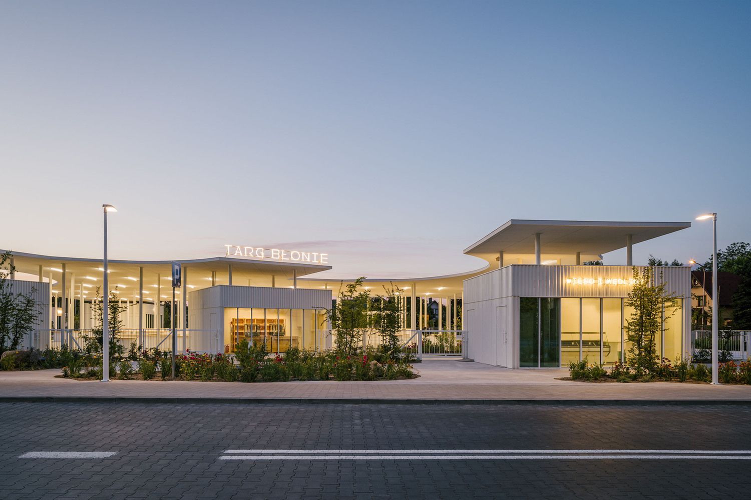
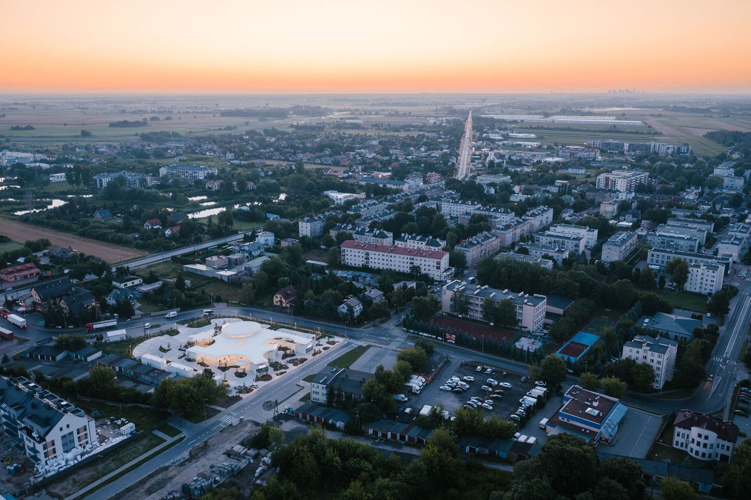
Photos: Nate Cook
Aleksandra Wasilkowska | Web | Instagram
Source: Archdaily
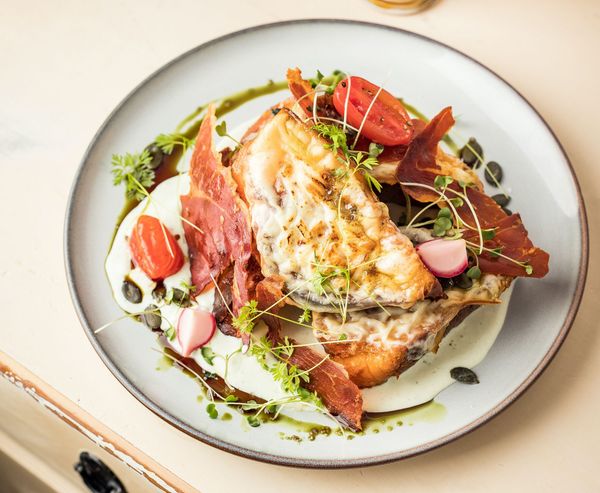
Forget the tension—Deszka Budapest
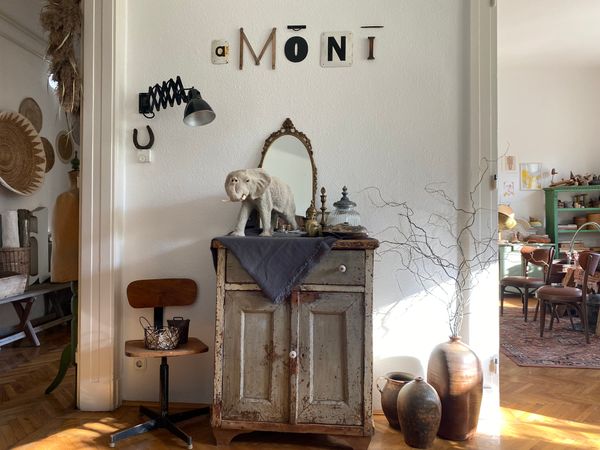
Antiques galore at amōnī vintage
