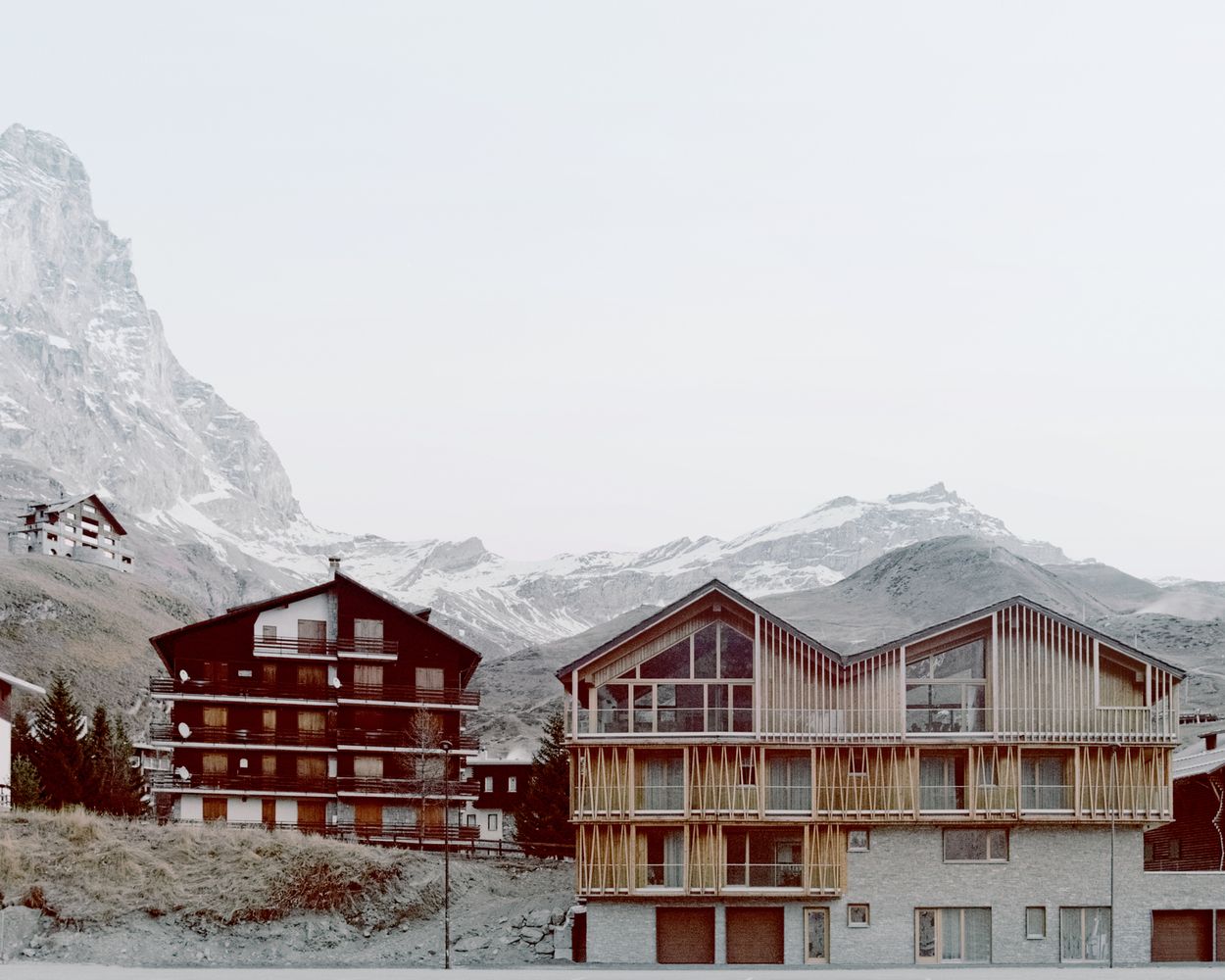Created by the Italian firm LCA Architetti, the design of this homey and intimate chalet is in complete harmony with the landscape. One of the unique features of the building is that it was largely made using natural materials from renewable sources.
Chalet Blanc was born from the idea of a young couple who wanted to build a cabin at the foot of the Matterhorn in the spirit of sustainability.
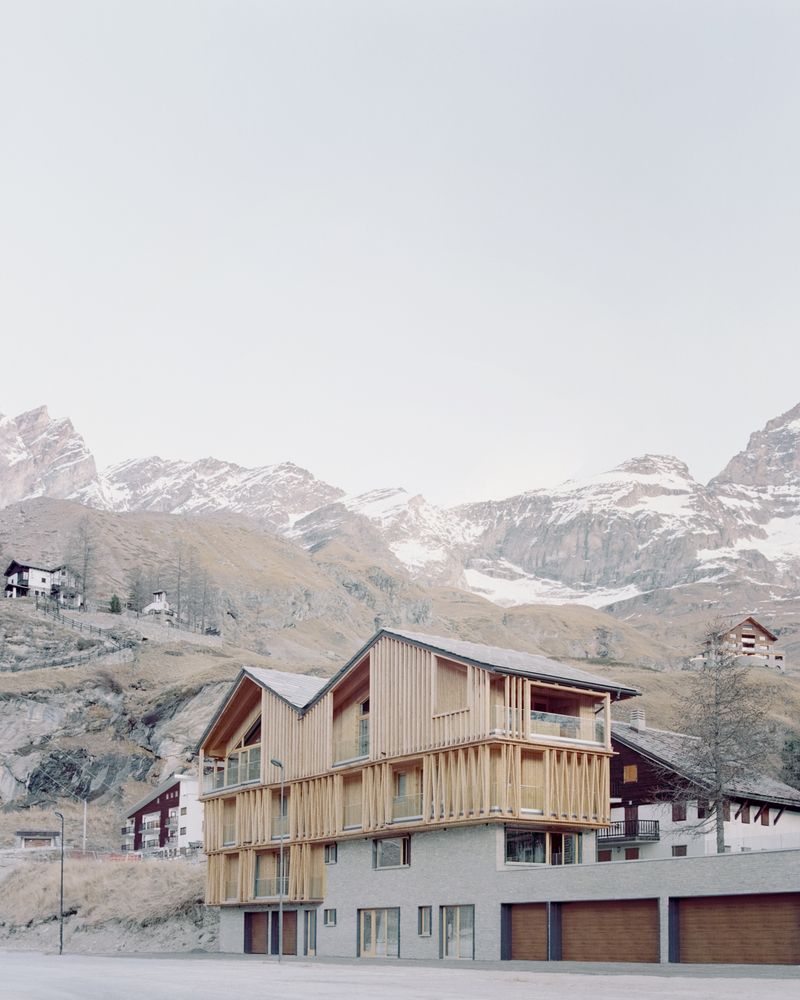
The building’s stylistic conception places the appearance of traditional chalets into a contemporary approach. Its inverted W-shaped roof gives the building character, acting as a sort of dialogue between the mountain peaks surrounding the house, the landscape, and the building itself. The design of the balconies, which can be accessed from all rooms, aligns with the roof structure.
To the northwest, the facades are more closed, with no large openings and protrusions to protect the chalet from grim weather. This side is covered with vertically placed wooden beams, while the windows vary in size, and open more freely and asymmetrically. The eastern facade is distinguished by a large loggia and a wooden frame around it.
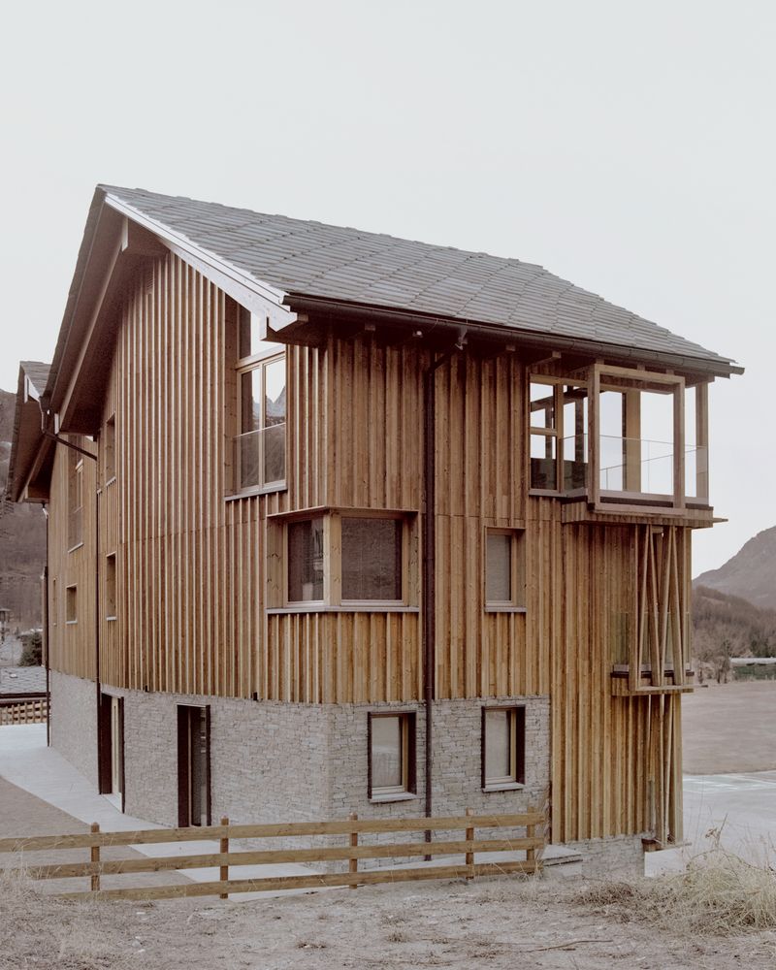
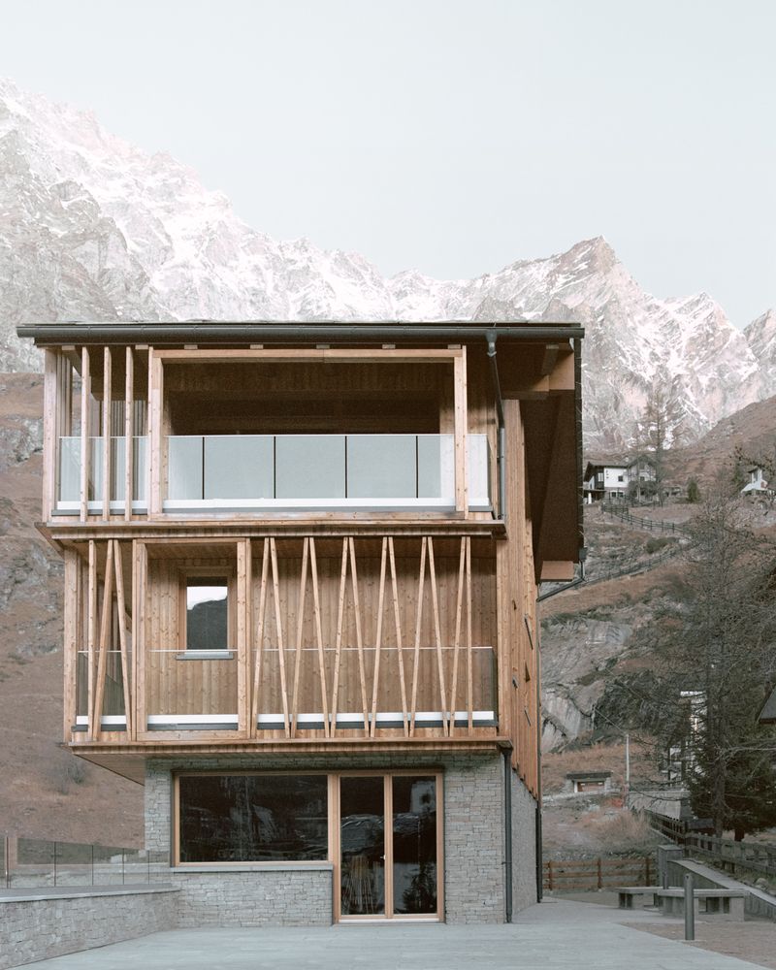
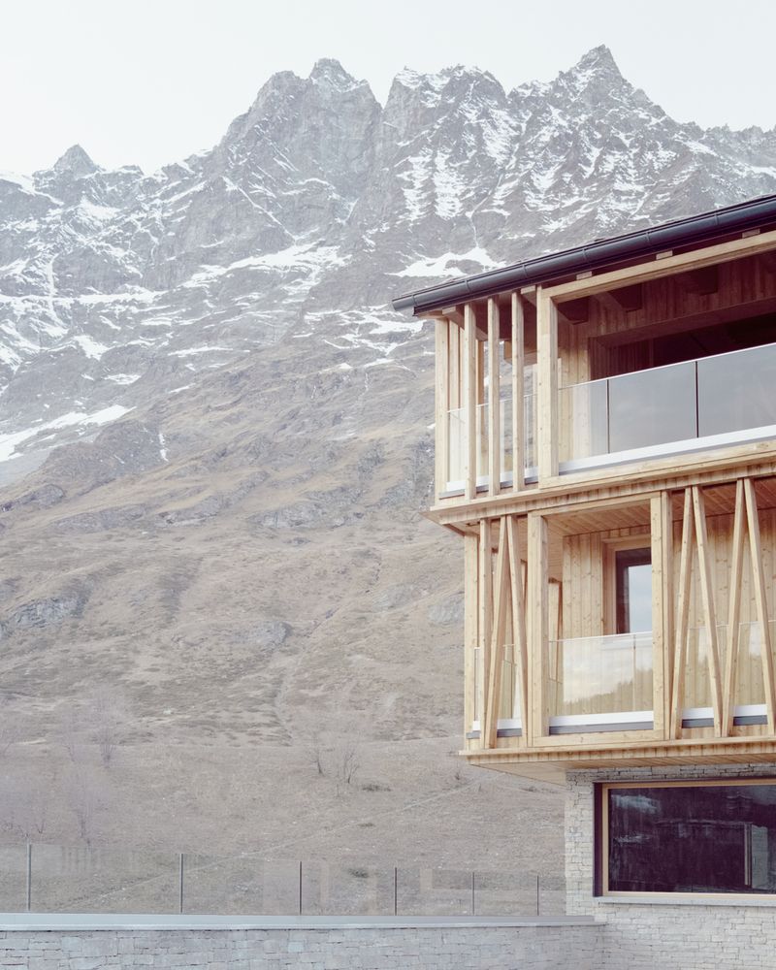
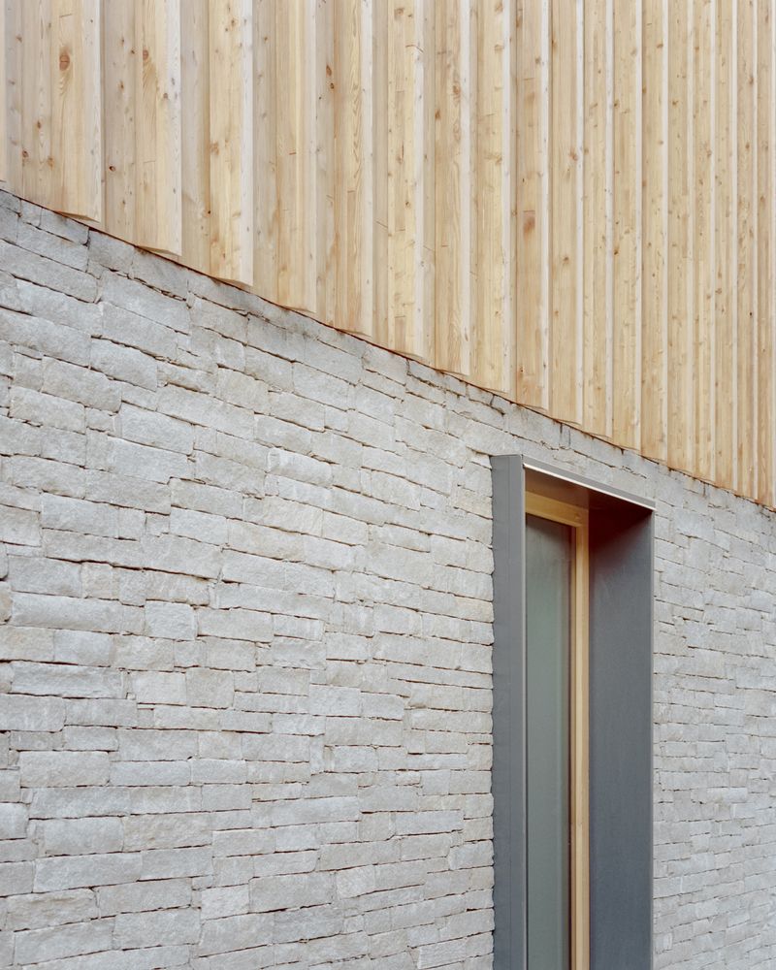
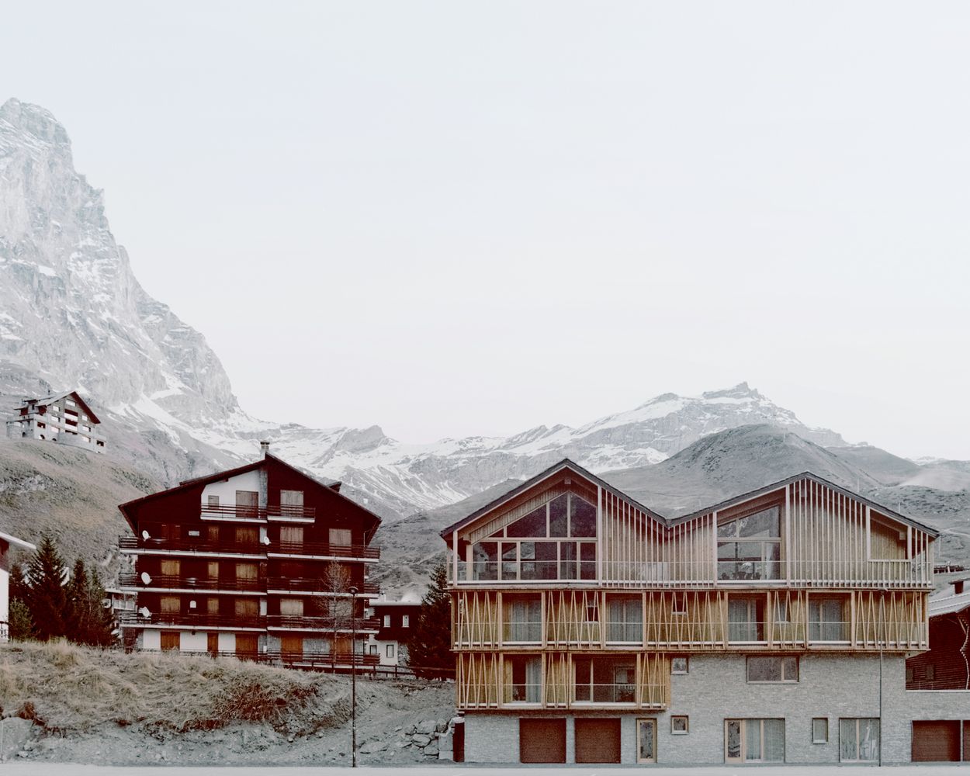
The first floor has a ski storage room, a garage, and a three-bedroom apartment. In the latter, the front door opens directly into the living room, which also serves as an entrance hall. For added comfort, the chalet also boasts a wellness area with a whirlpool tub, a relaxation room, a sauna, and a Turkish bath. This overlooks the garden and a large stone-paved tanning bed.
The second floor houses the reception and four additional bedrooms with separate bathrooms for each. The top floor is defined by its large windows overlooking the valley; here, we can find a shared living room, a dining room, a kitchen, and a large fireplace with stone seats. On the east side, the aforementioned roofed loggia awaits guests as a place for reading, rest, and relaxation.
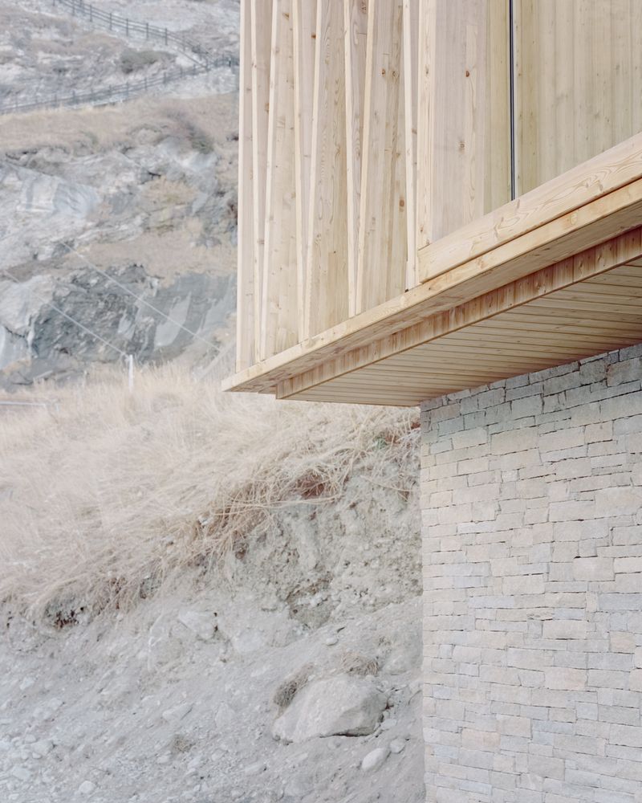
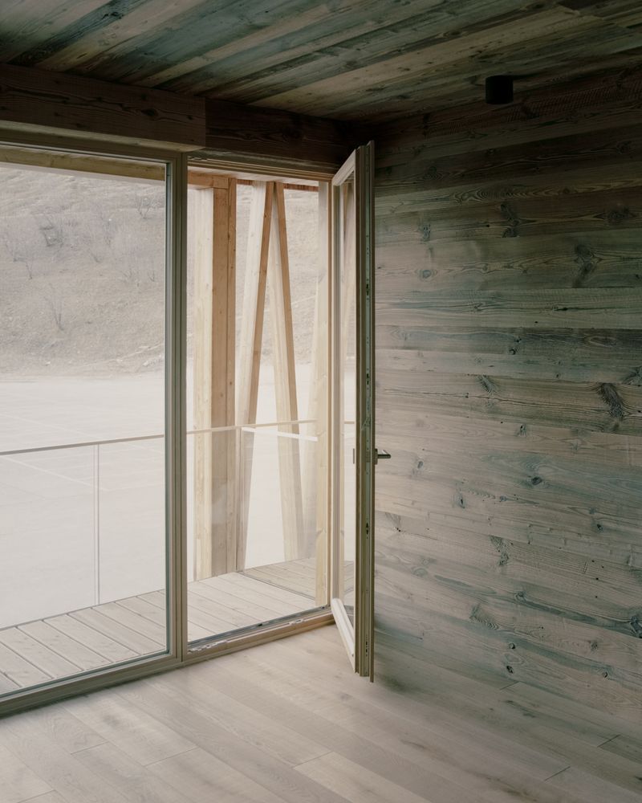
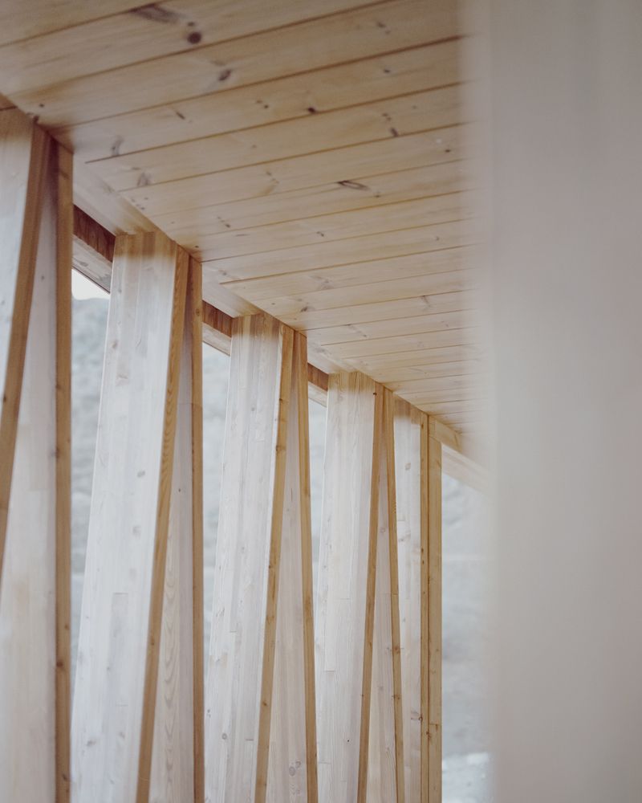
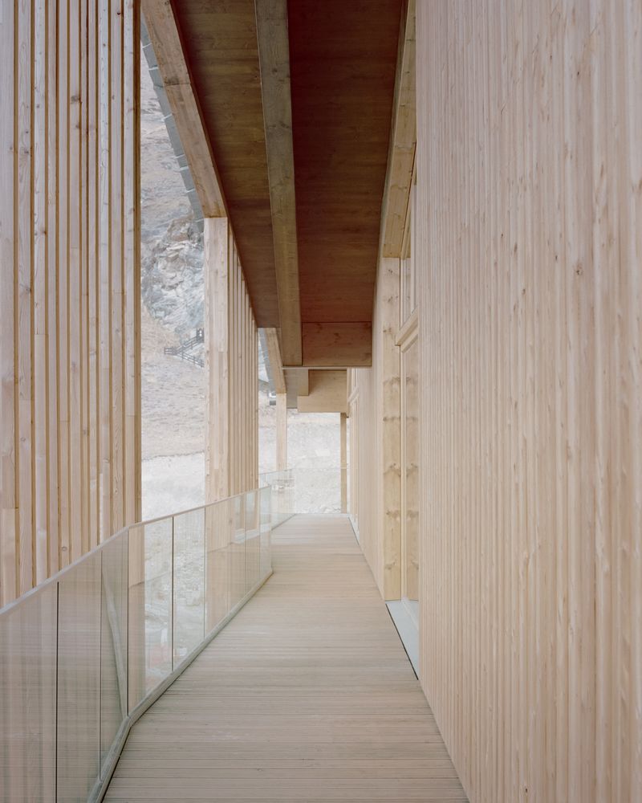
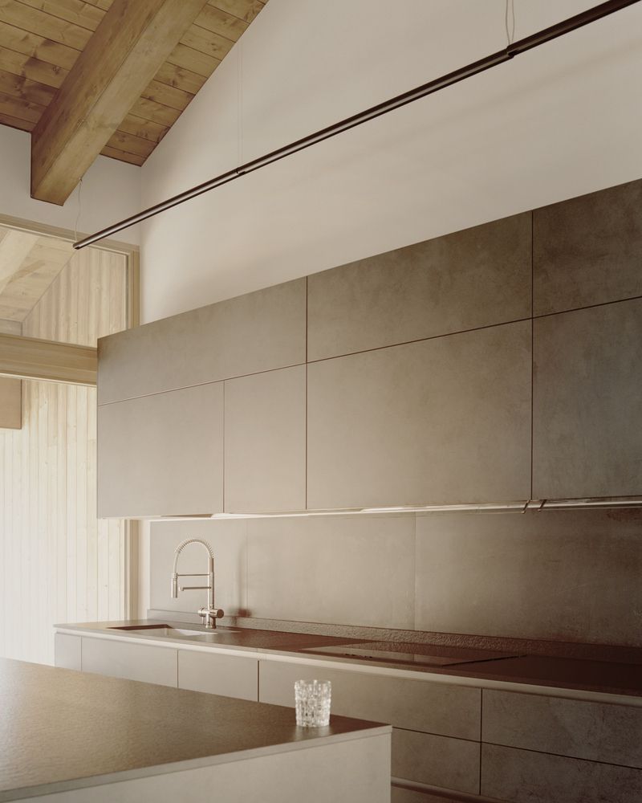
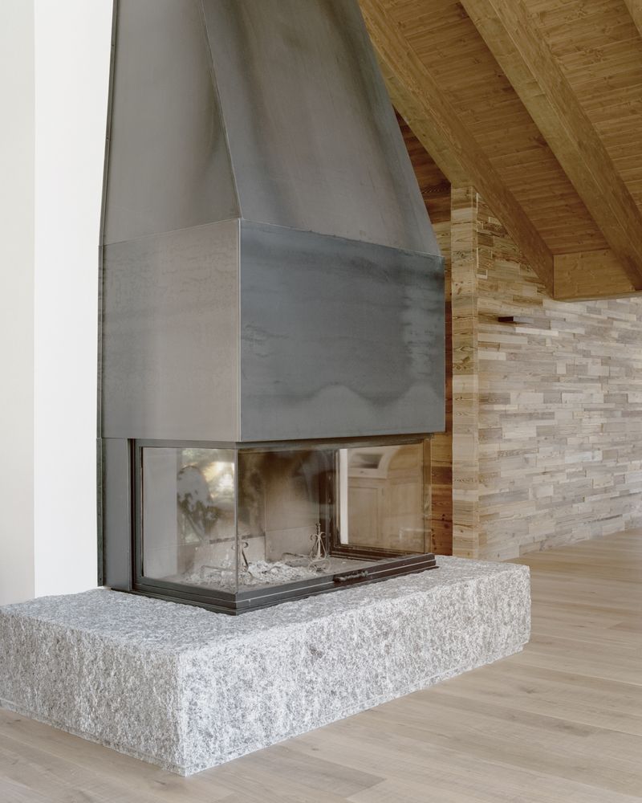
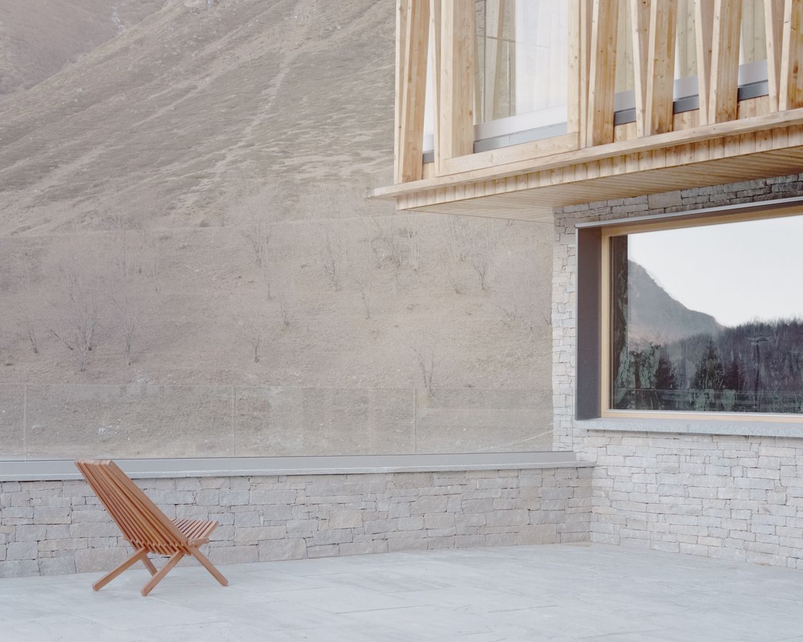
Photos: Simone Bossi
LCA Architetti | Web | Facebook
Source: ArchDaily
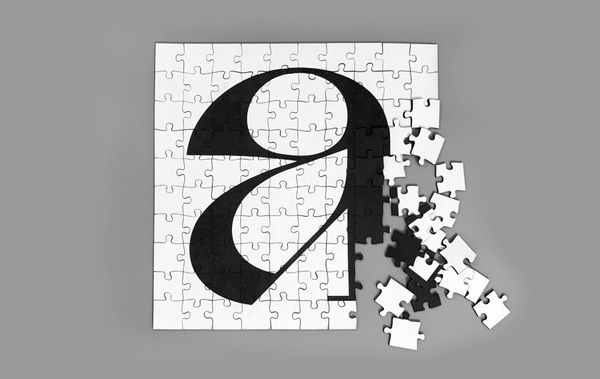
HIGHLIGHTS | Experimental typography
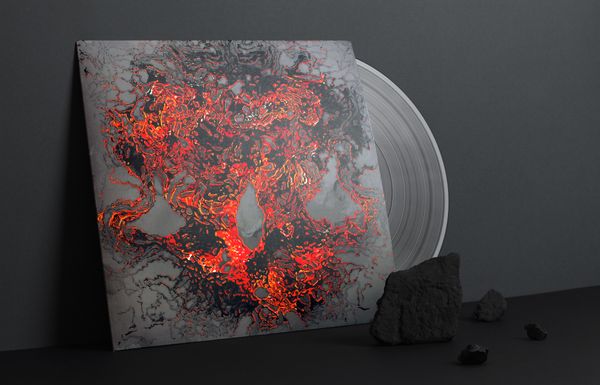
The rhtym of organic geometry on Lanzarote | Tamás Birinyi x Alex Banks










