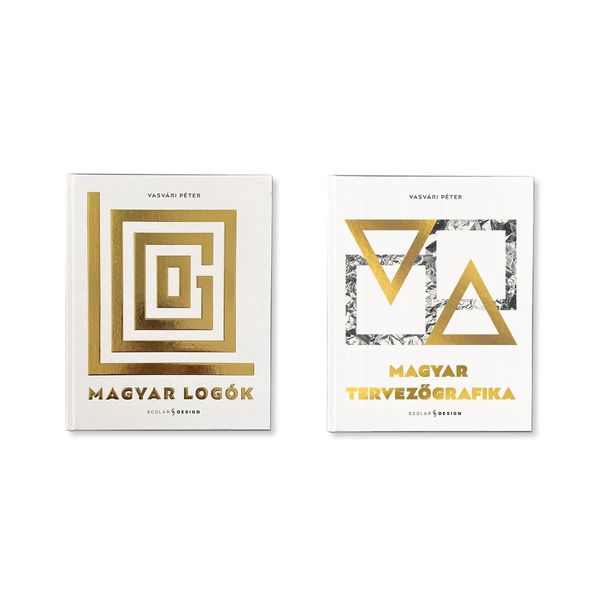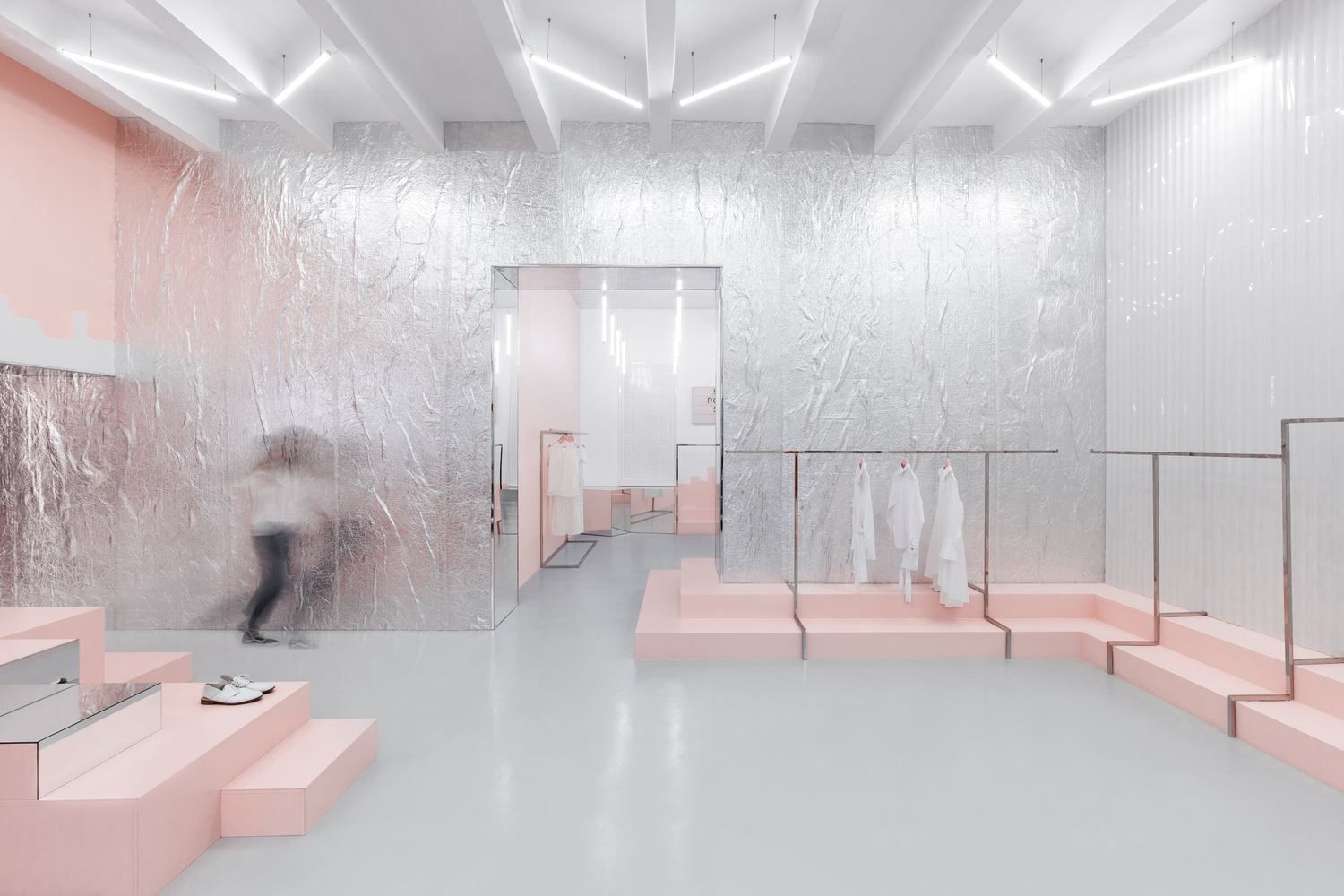Luxurious or refined, natural aesthetics: in today’s round-up, we’ve collected interiors that not only house luxury goods but also convey a whole feeling of life. In the stores of the various fashion brands, it’s not just the lined up products that are worth exploring but also the space that surrounds us.
LAURELLA Fashion Store
mode:lina | Poznań | Poland
Polish fashion brand LAURELLA’s newest store is filled with pink hues and stylish neons. The interior, designed by mode:lina, is divided into thematic spaces, creating a safe and welcoming place for shoppers and children alike. The atmosphere of the store is enhanced by the different floral patterns and lotus-shaped lamps, as well as a floor reminiscent of a skating rink.
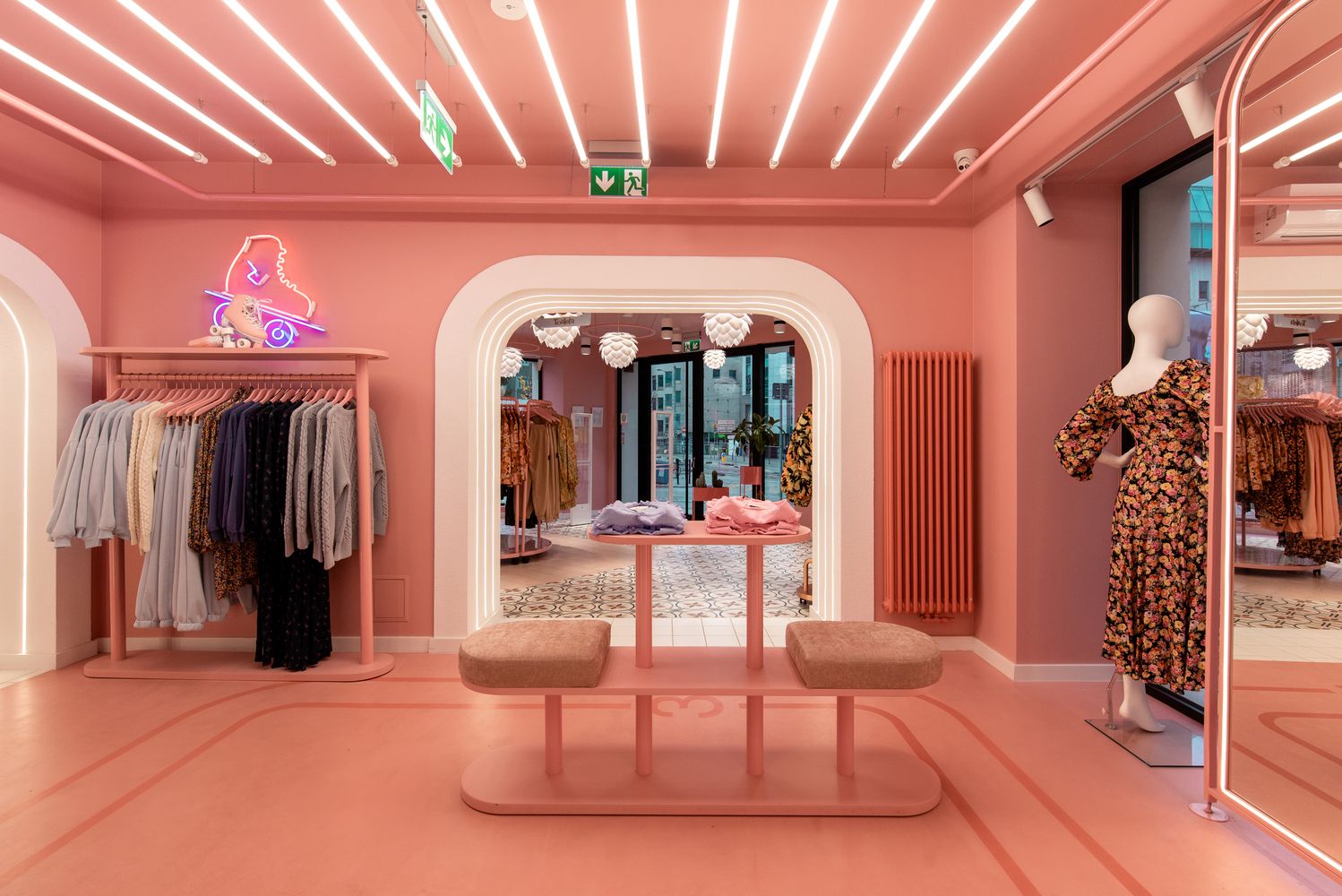
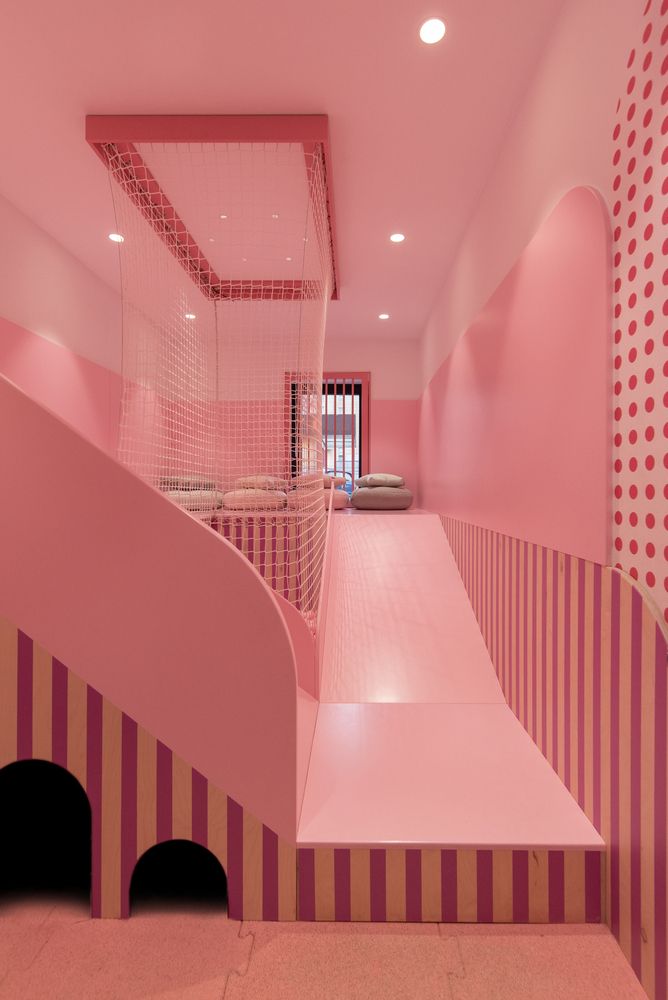
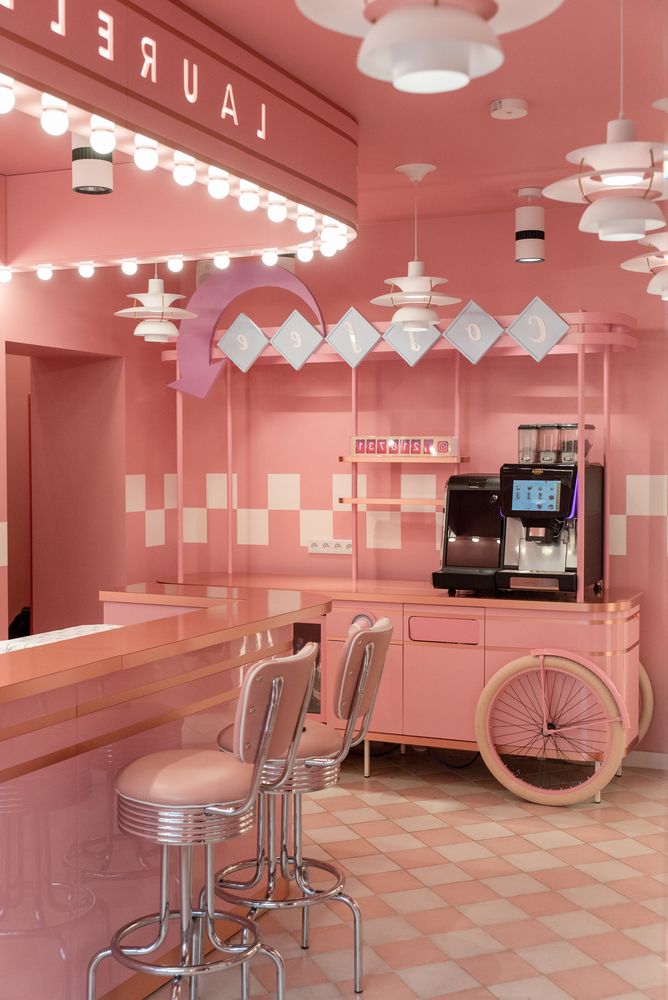
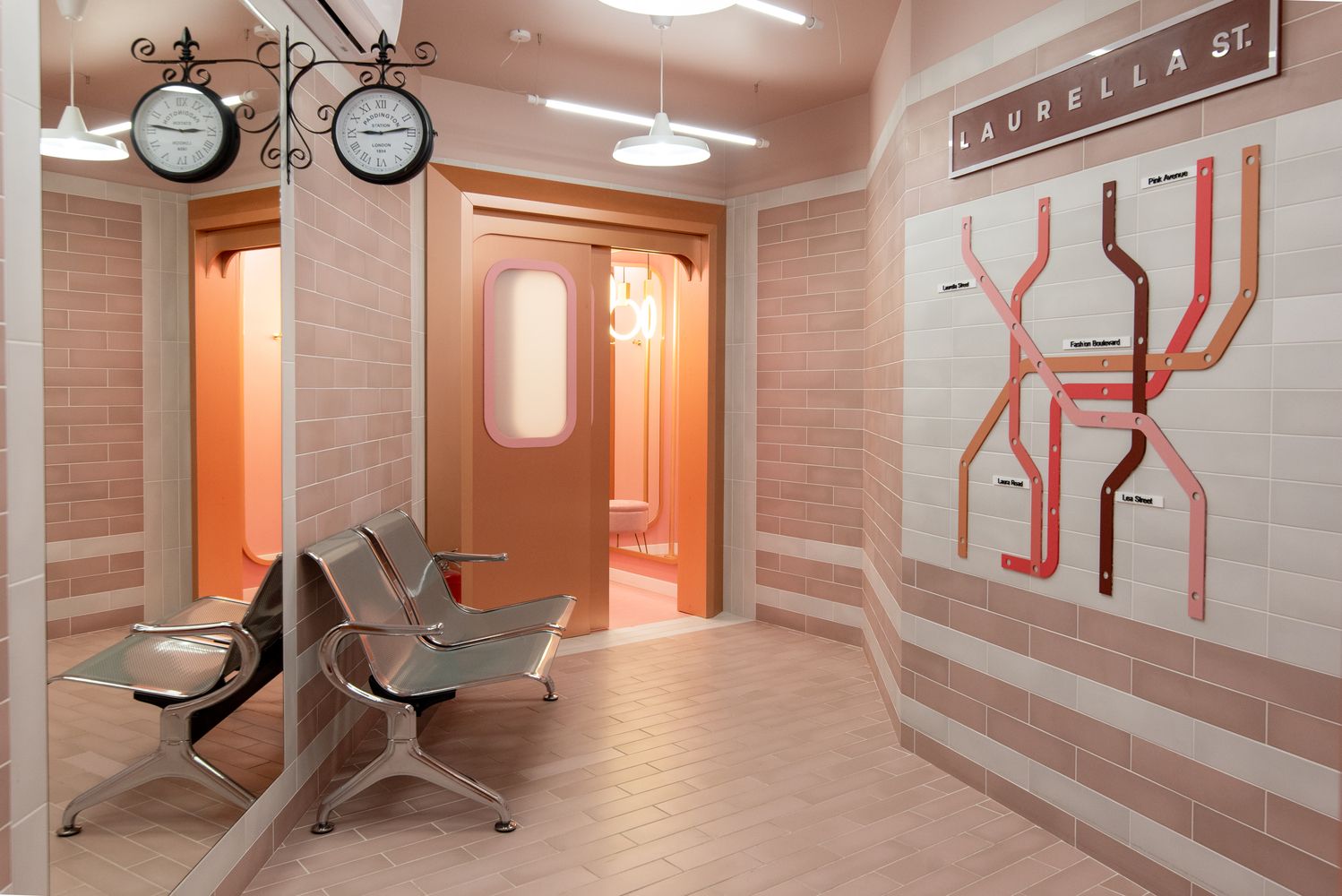
Blushhh! Secret Shop
AKZ Architectura | Kyiv | Ukraine
Dynamic yet minimalist solutions characterize the shop created by AKZ Architectura’s design duo. The architects aimed to find a balance between exclusive aesthetics and functional design.
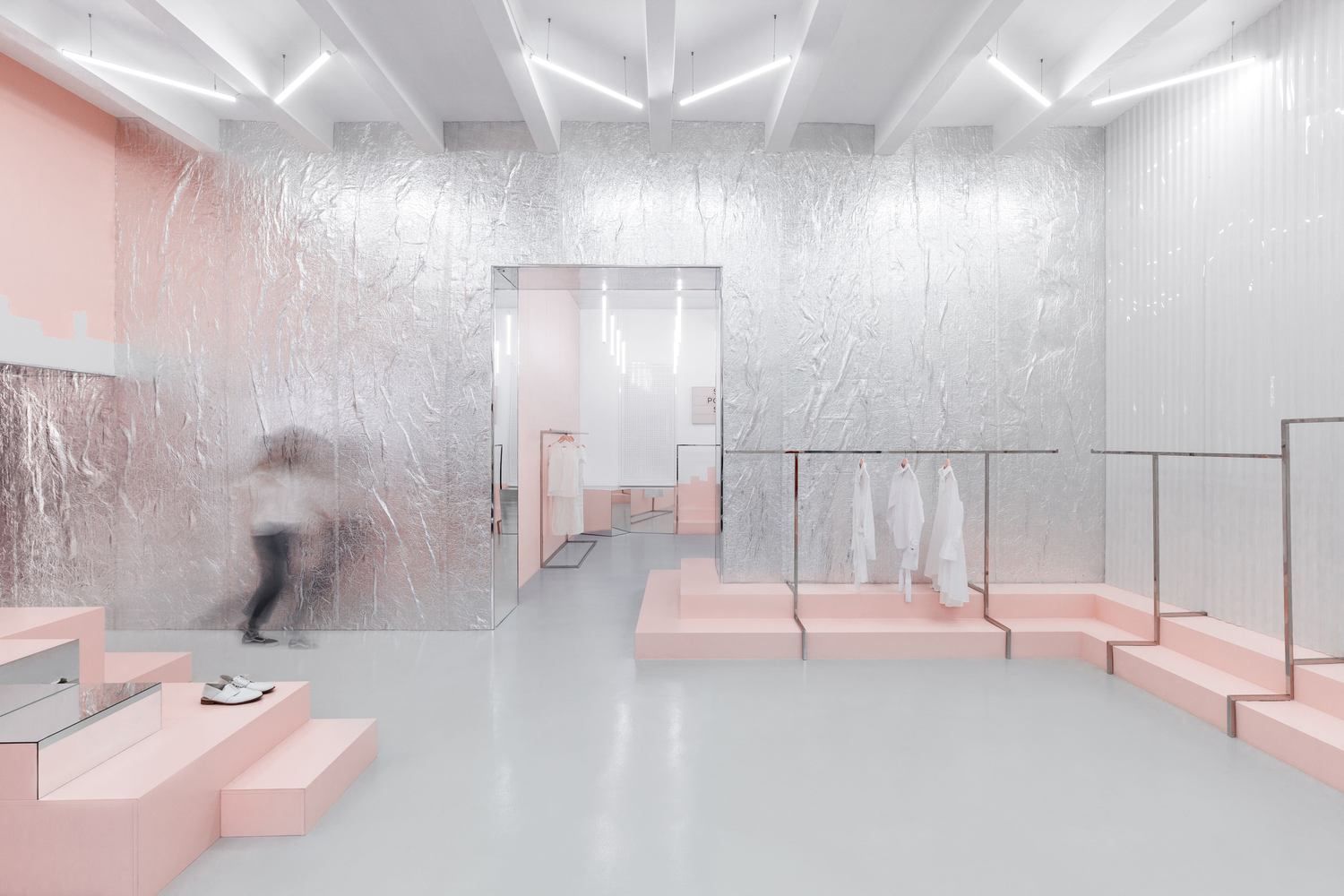
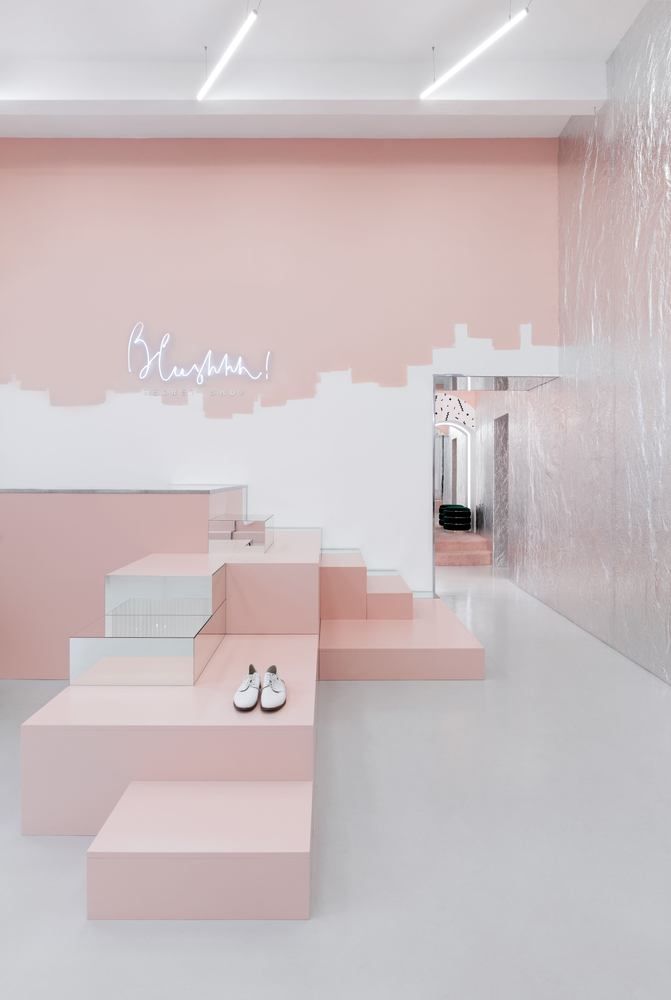
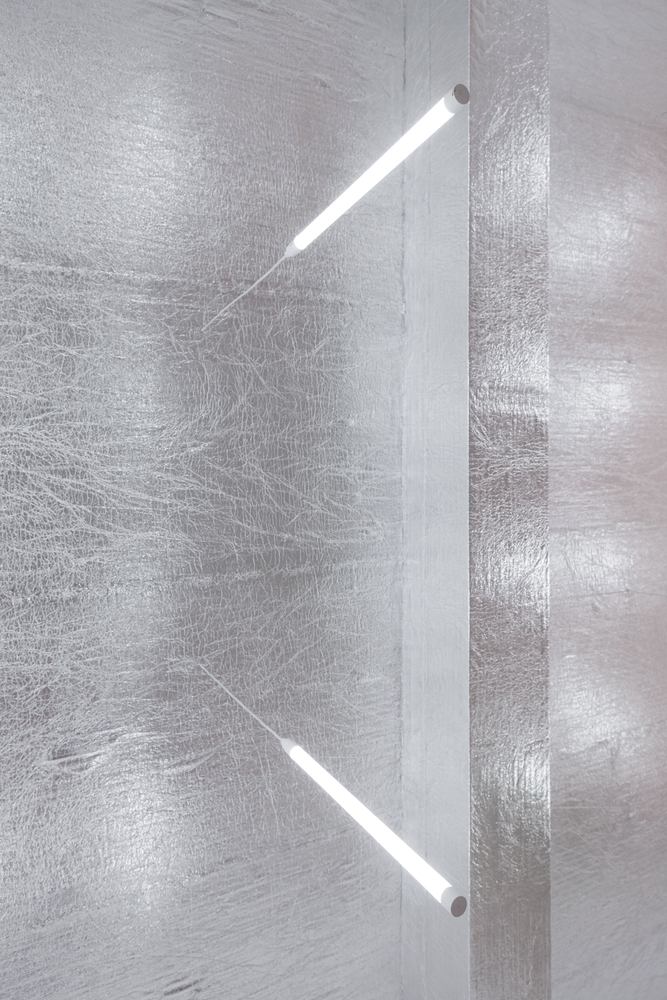
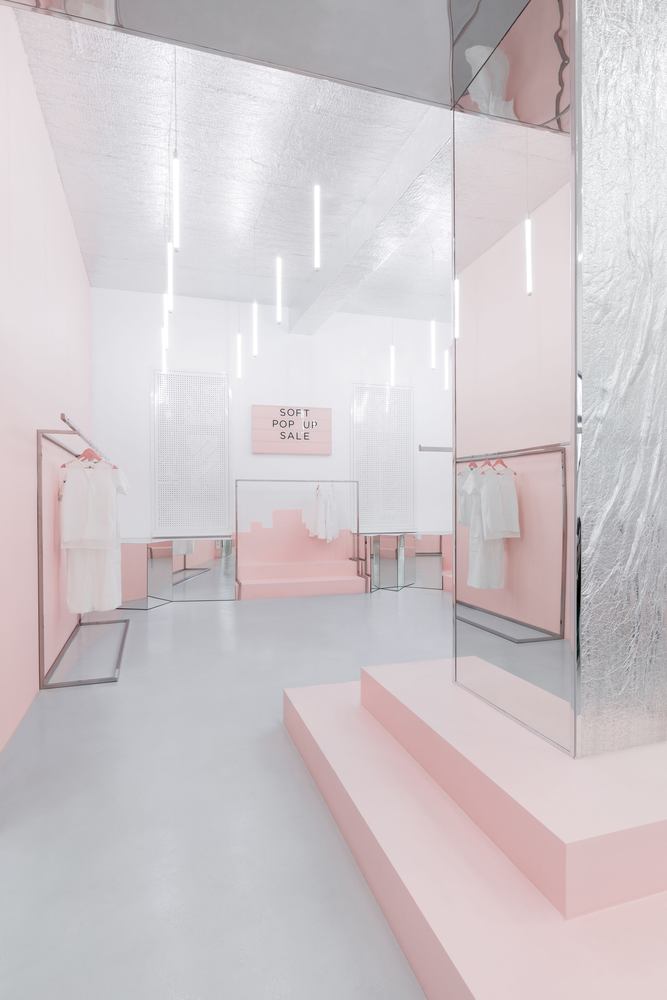
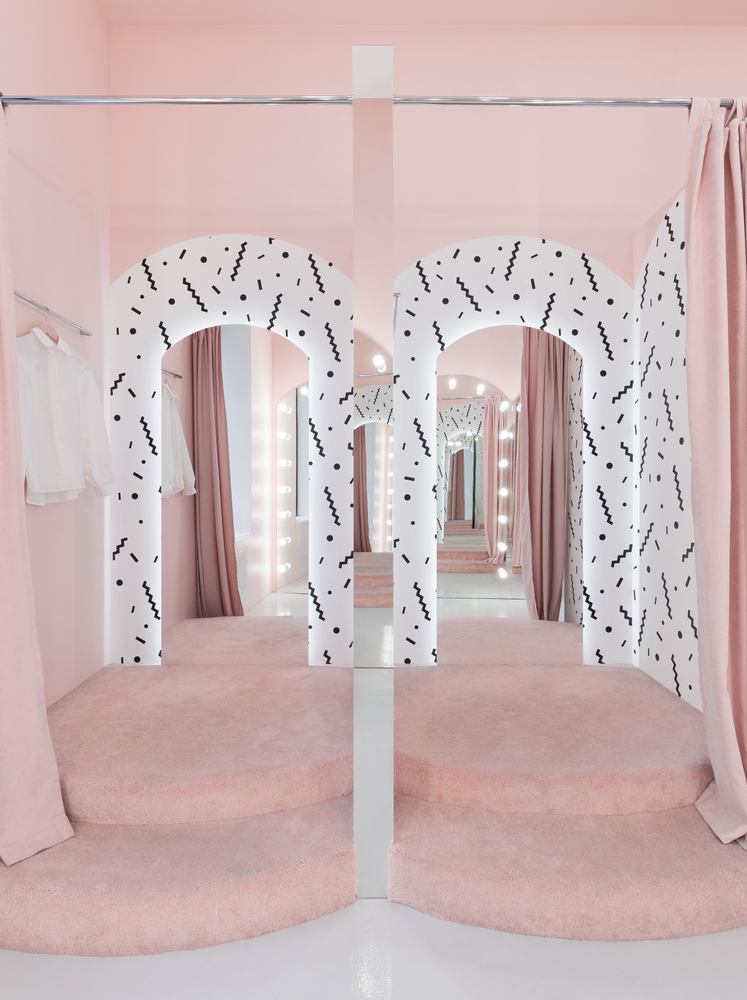
Nanushka
Festen Architecture | London | England
The Hungarian Nanushka brand’s flagship store in London was designed by the interior designers of the Paris-based Festen Architecture. In creating this seventies-inspired interior, the home was the main source of inspiration. Featuring a café, lounge-like spaces and an interior garden, the shop also hides a wealth of exciting details. These include Paul László’s lounge chair, Marcel Breuer’s armchairs, and Hungarian-related objects such as the hand-carved curtain-rod that functions as a clothes rail and the headboard in the corner.
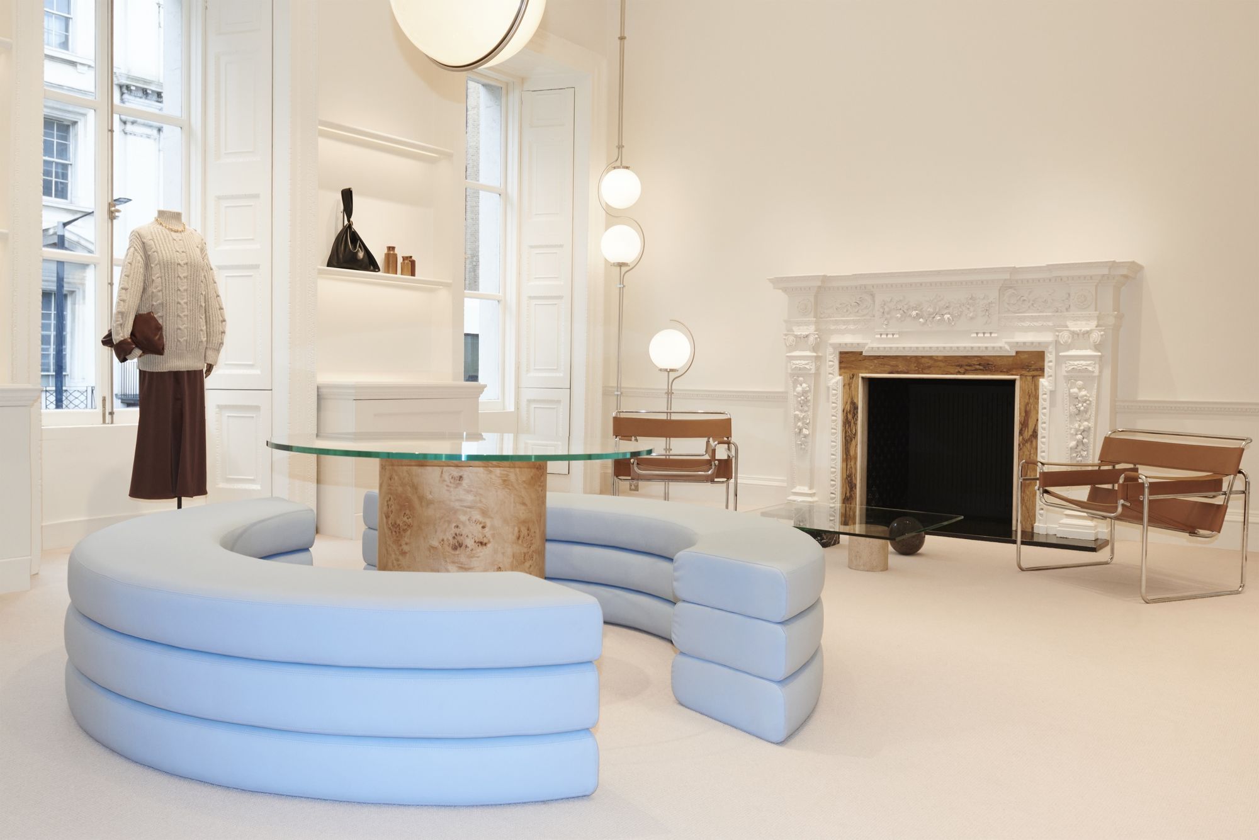
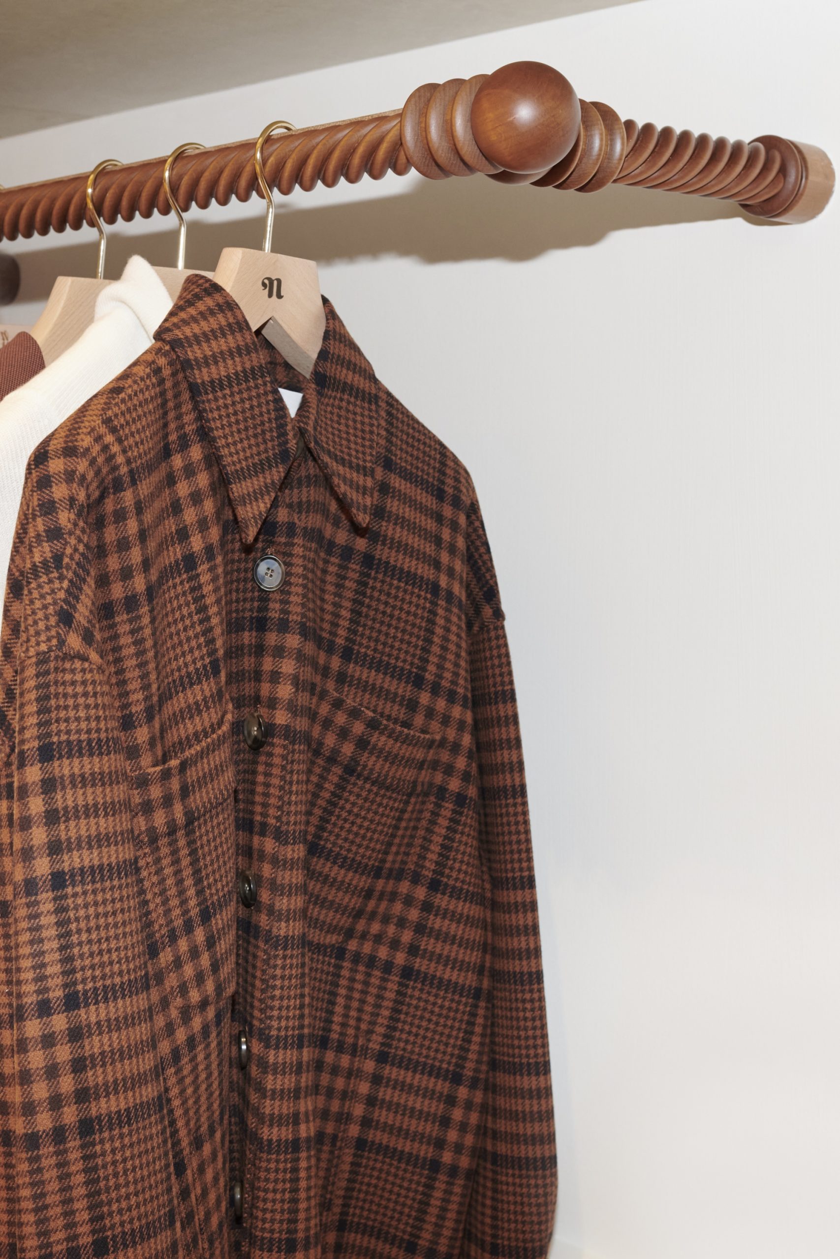
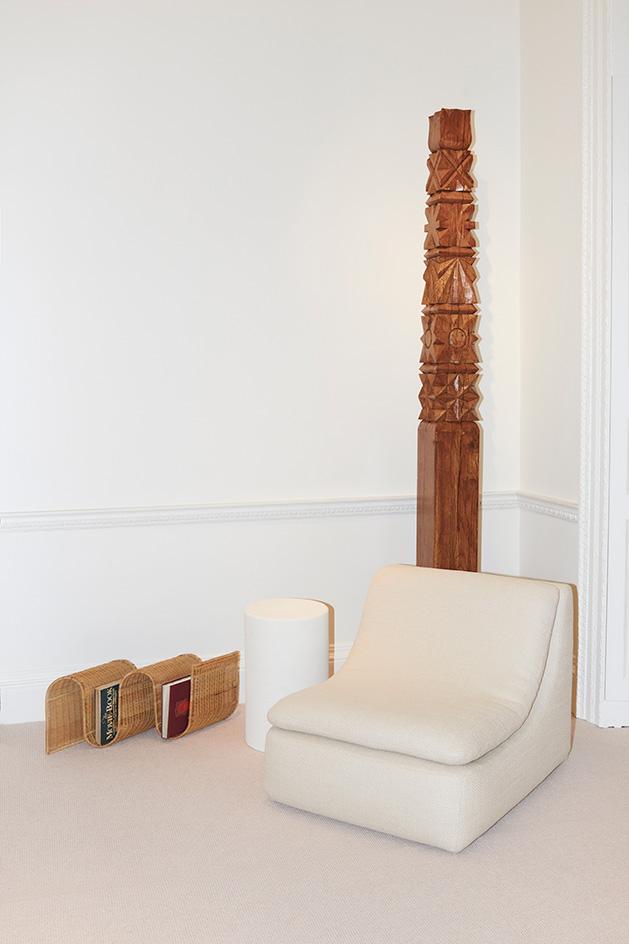
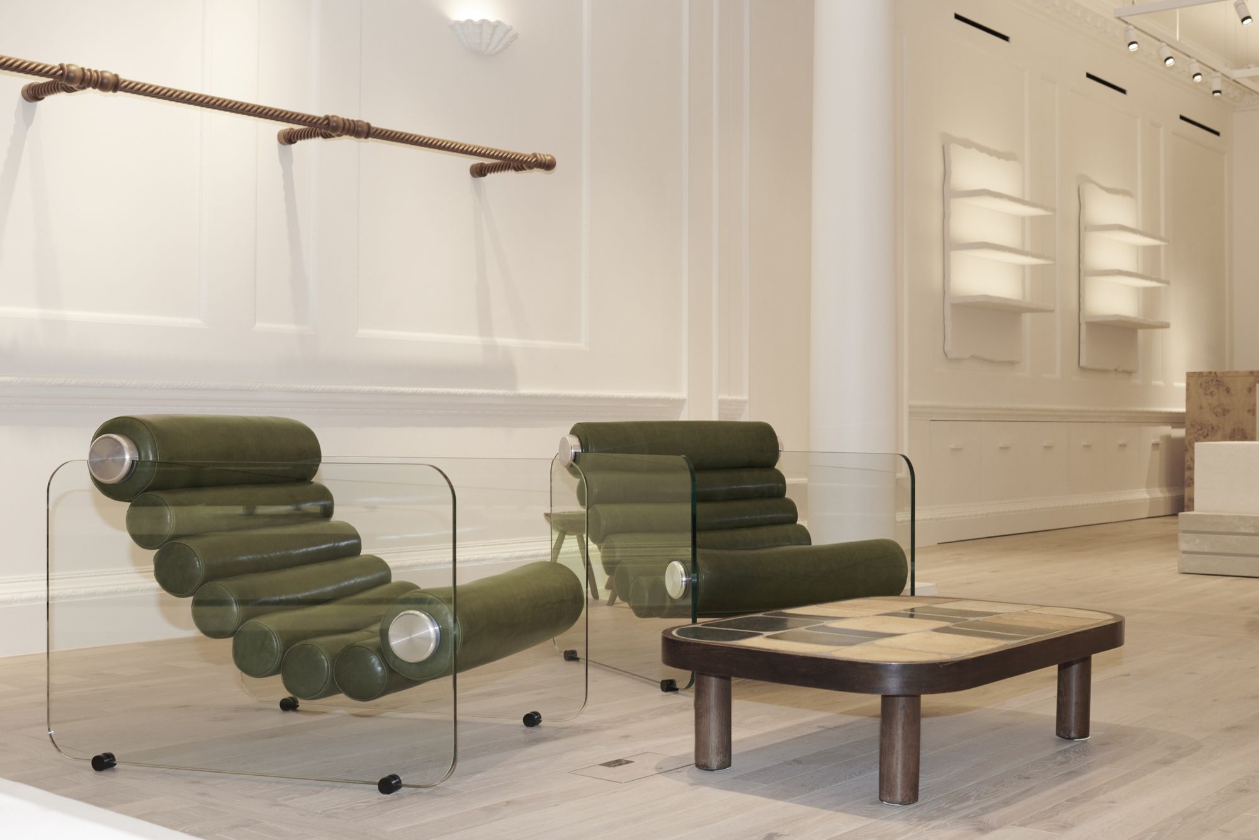
Sister Jane Townhouse
Sella Concept | London | England
London-based womenswear brand Sister Jane’s base is a quirky hub that houses the brand’s headquarters, a flagship store and a restaurant. The space was designed by interior design studio Sella Concept, drawing inspiration from the whimsical mood of the clothing brand, with seventies aesthetics, rich textures and playful details taking center stage. Visitors can try Cha Cha x Sister Jane’s Latin-fusion brunch menu during the day, and from here, they can take a brass staircase to the less showy showroom.
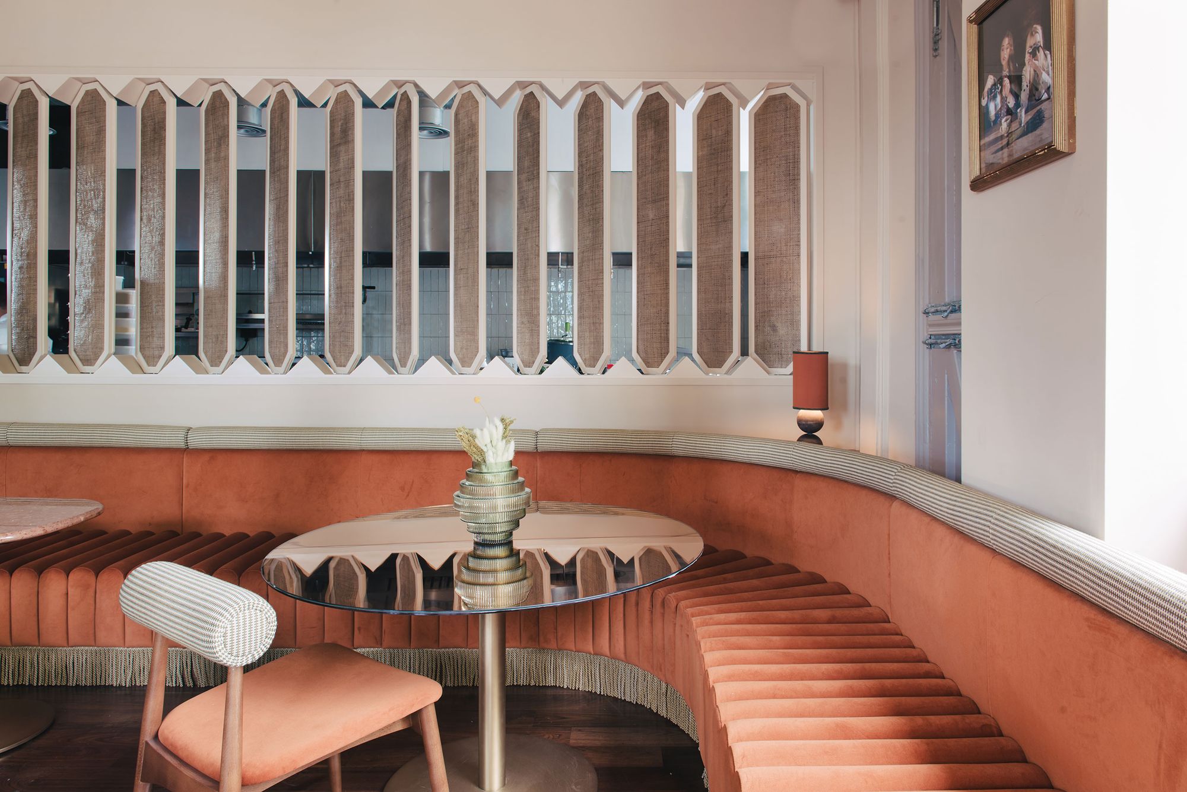
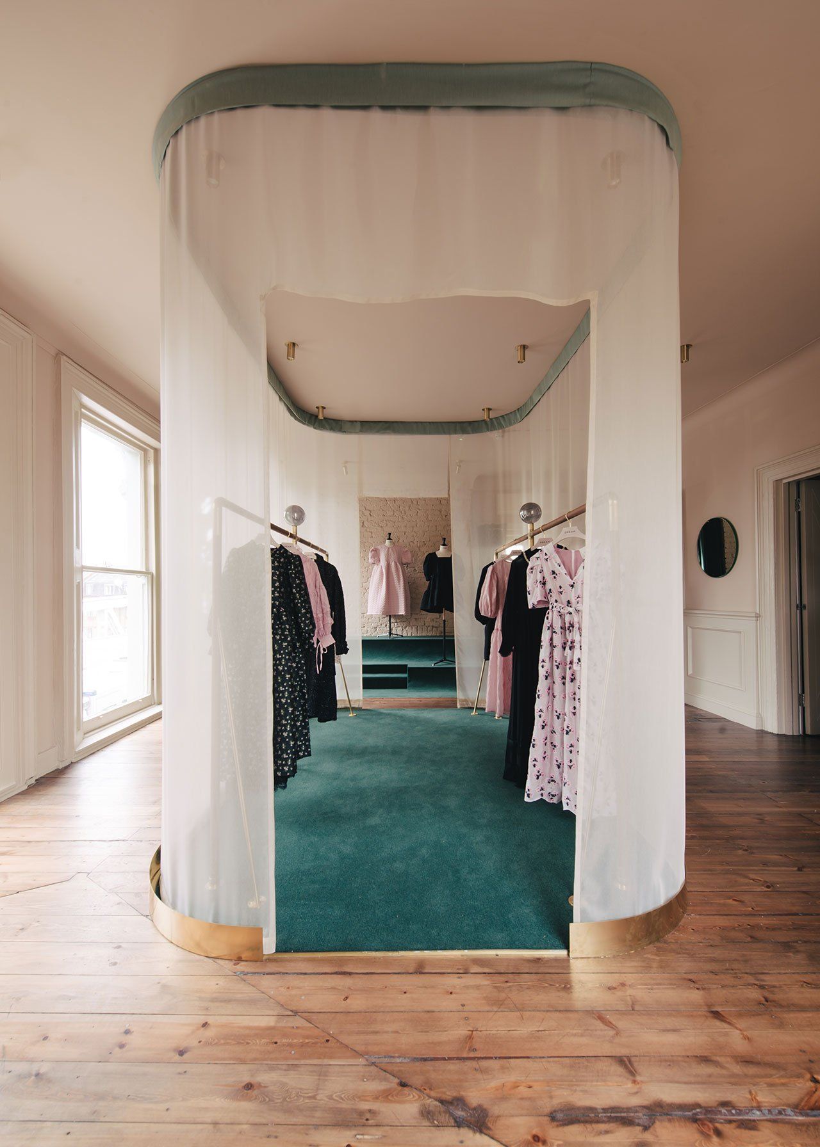
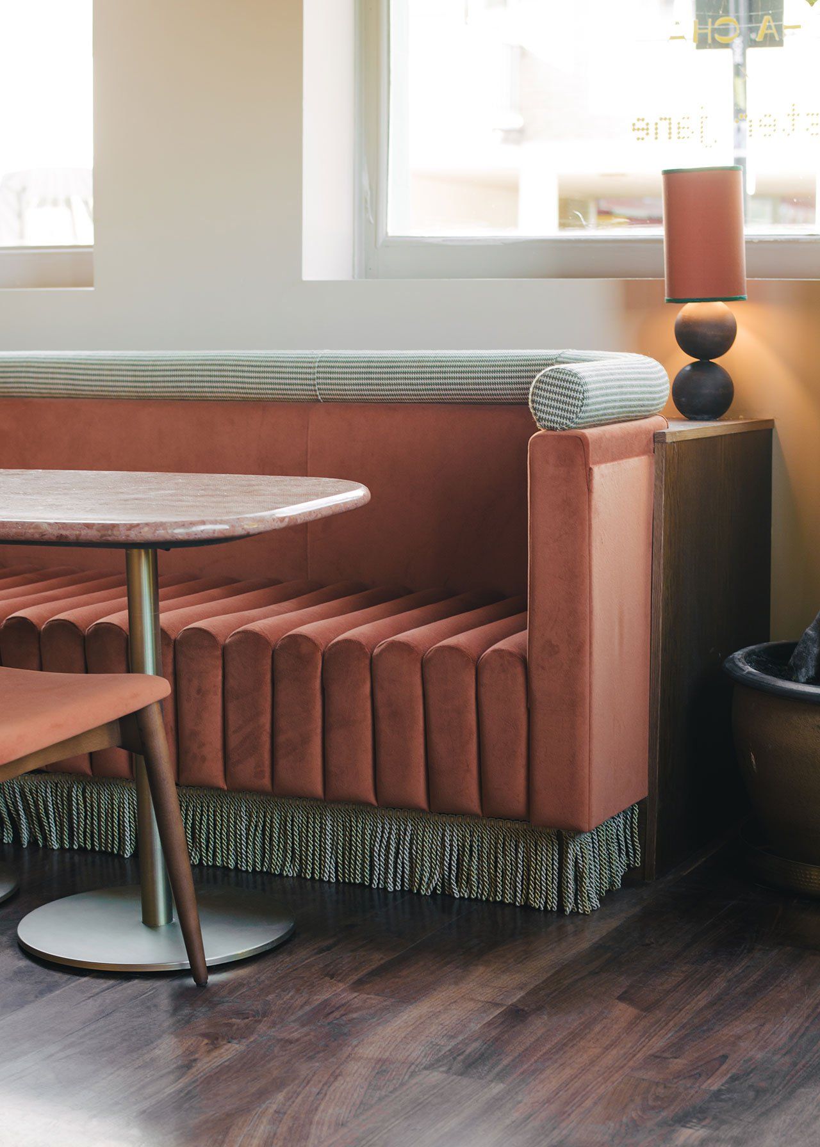
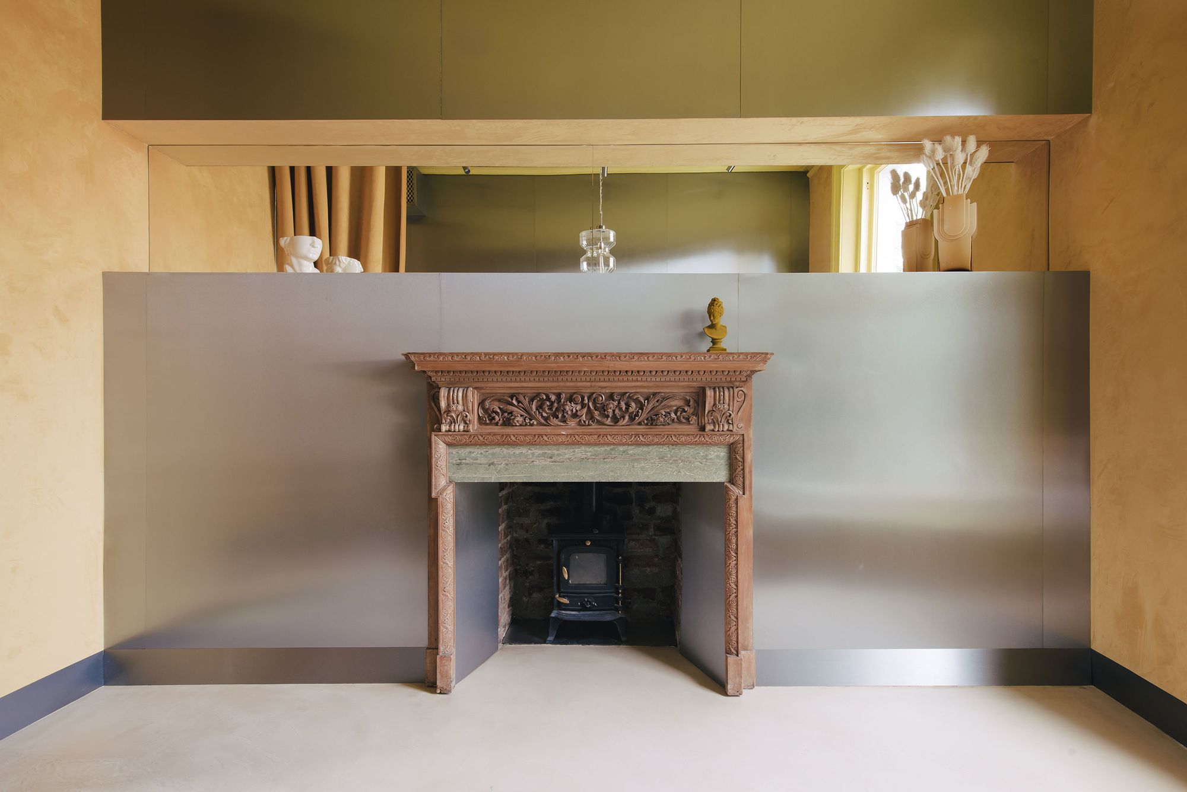
Haight Clothing Store
Entre Terras + Pablo Resende | São Paulo | Brazil
Architects Entre Terras and Pablo Rezende focused on the relationship between light and space when designing the retail store for fashion brand Haight. The space is based on sculptural, geometric shapes; and has the unique feature that the sky itself appears on its ceiling. The space between the rooms leads visitors through a labyrinth-like structure.
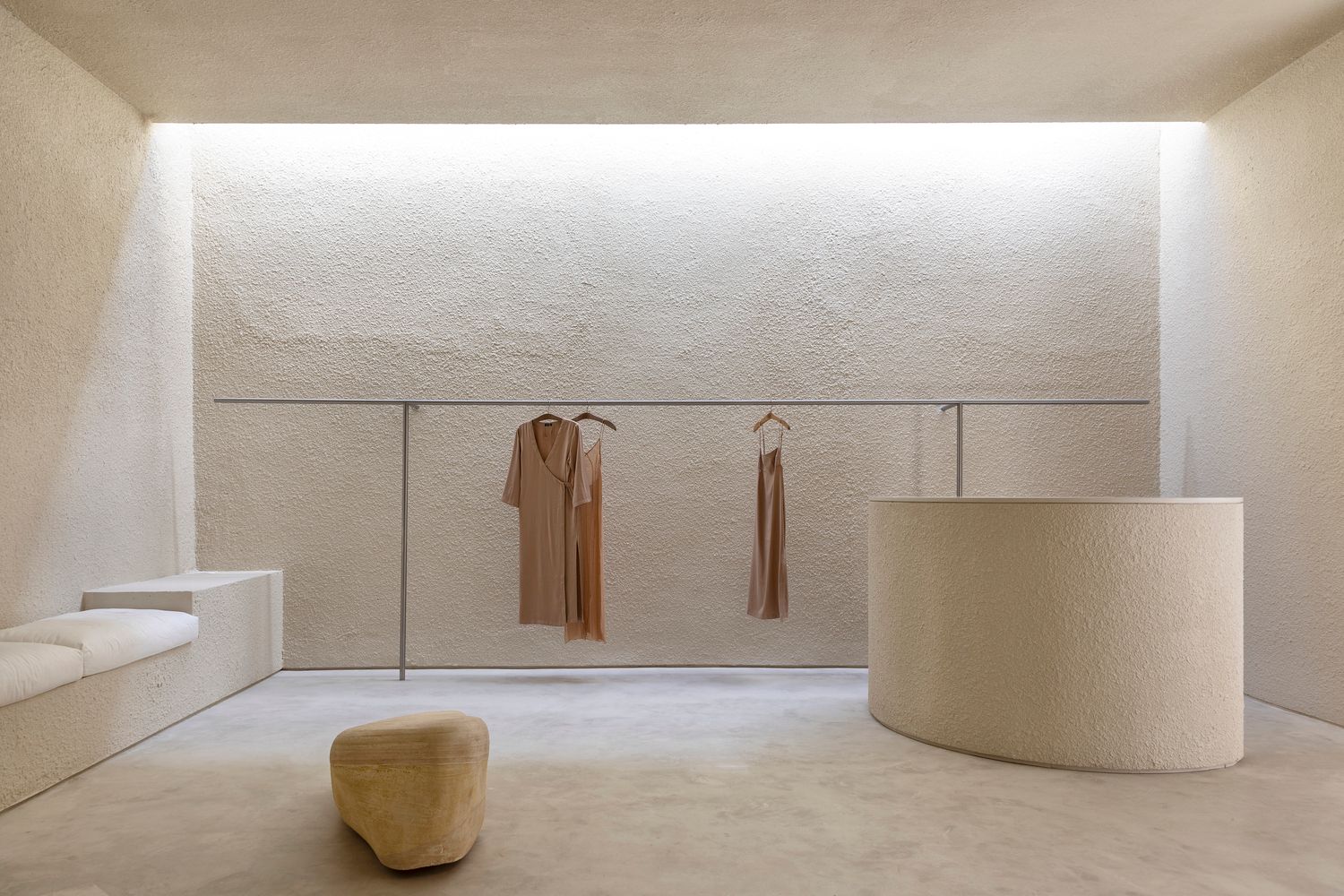
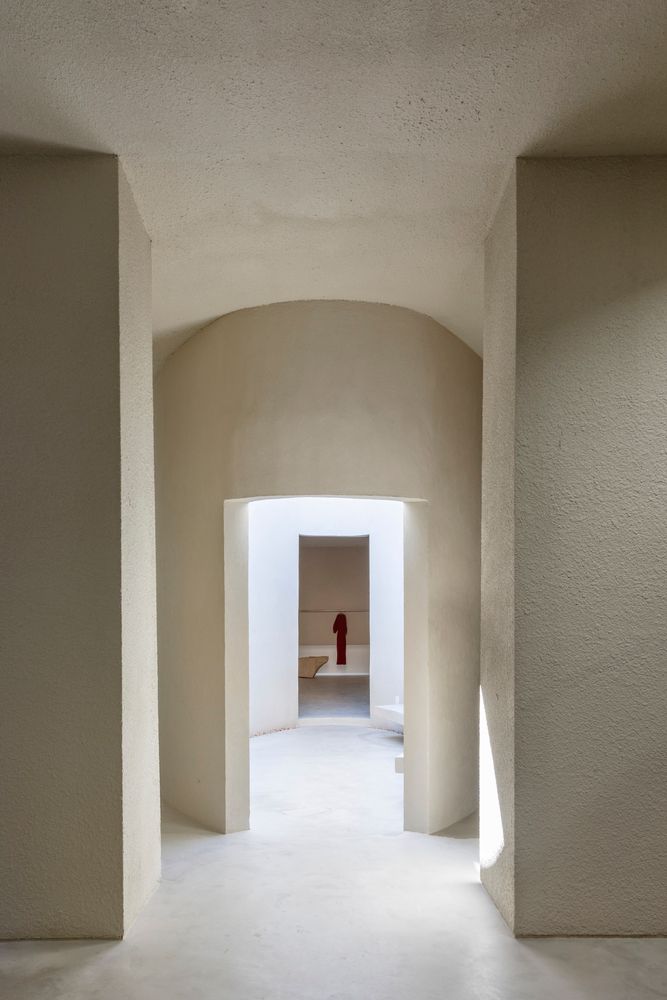
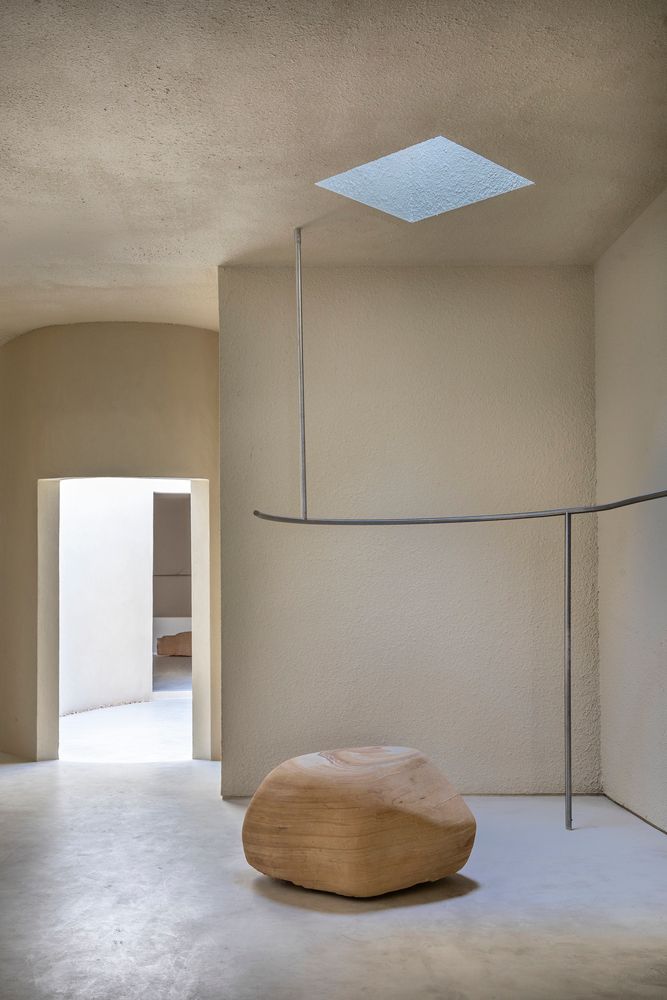
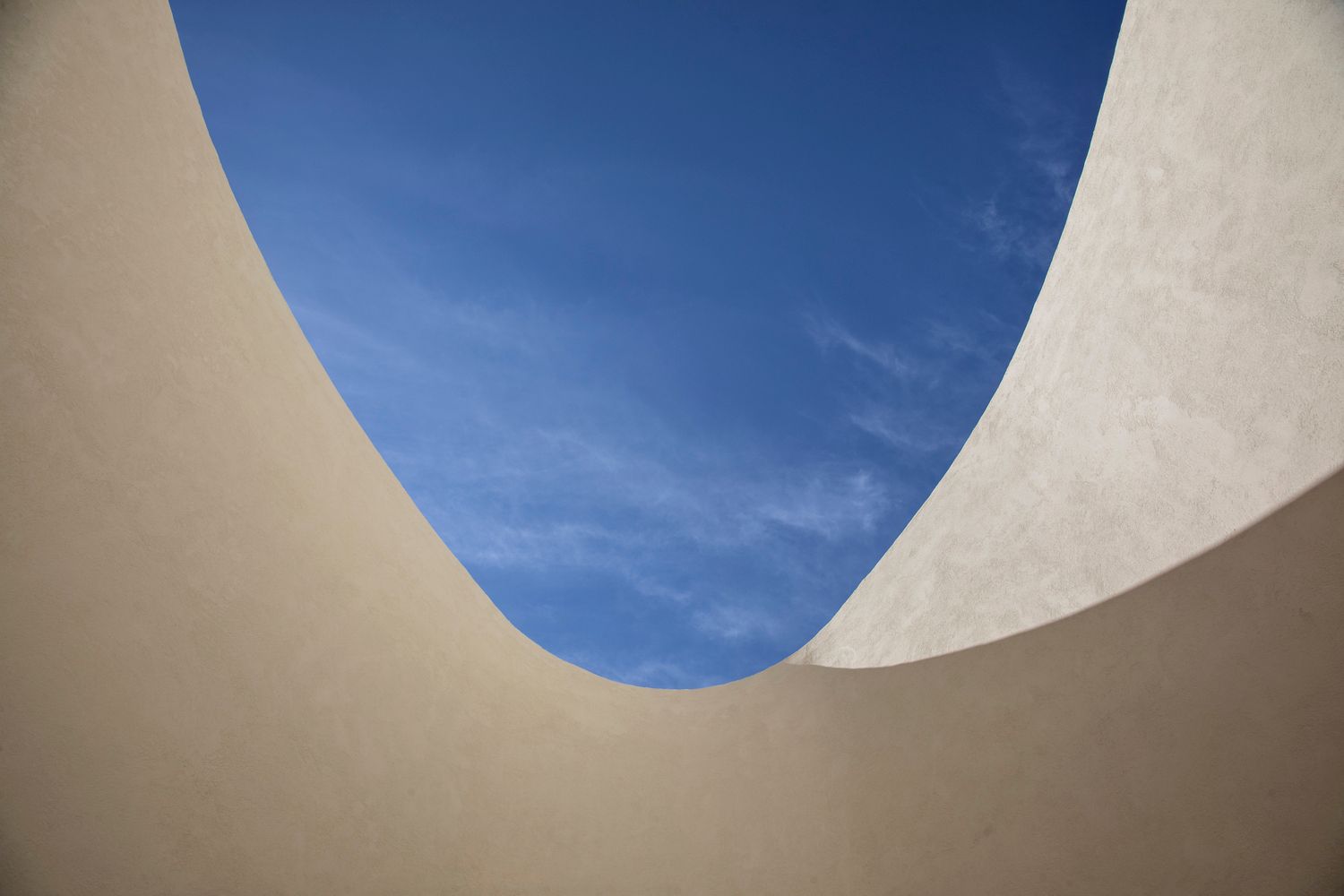
Photos: Patryk Lewiński, Lucy Sparks, Lesha Yanchenkov, Genevieve Lutkin, Ruy Teixeira, Pedro Kok
mode:lina | Web | Facebook | Instagram
Festen Architecture | Web | Instagram
AKZ Architectura | Web | Facebook | Instagram
Sella Concept | Web | Instagram
Entre Terras | Instagram
Pablo Resende | Instagram

DIALOG | Ákos Vörös & Aba Zsuffa—Analog Balaton
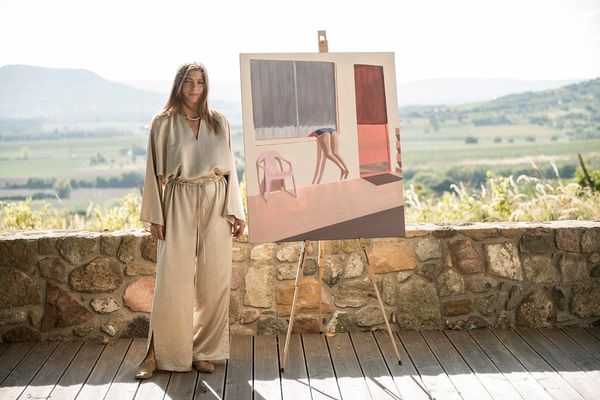
Hungarian contemporary designers among this year's Highlights of Hungary nominees
