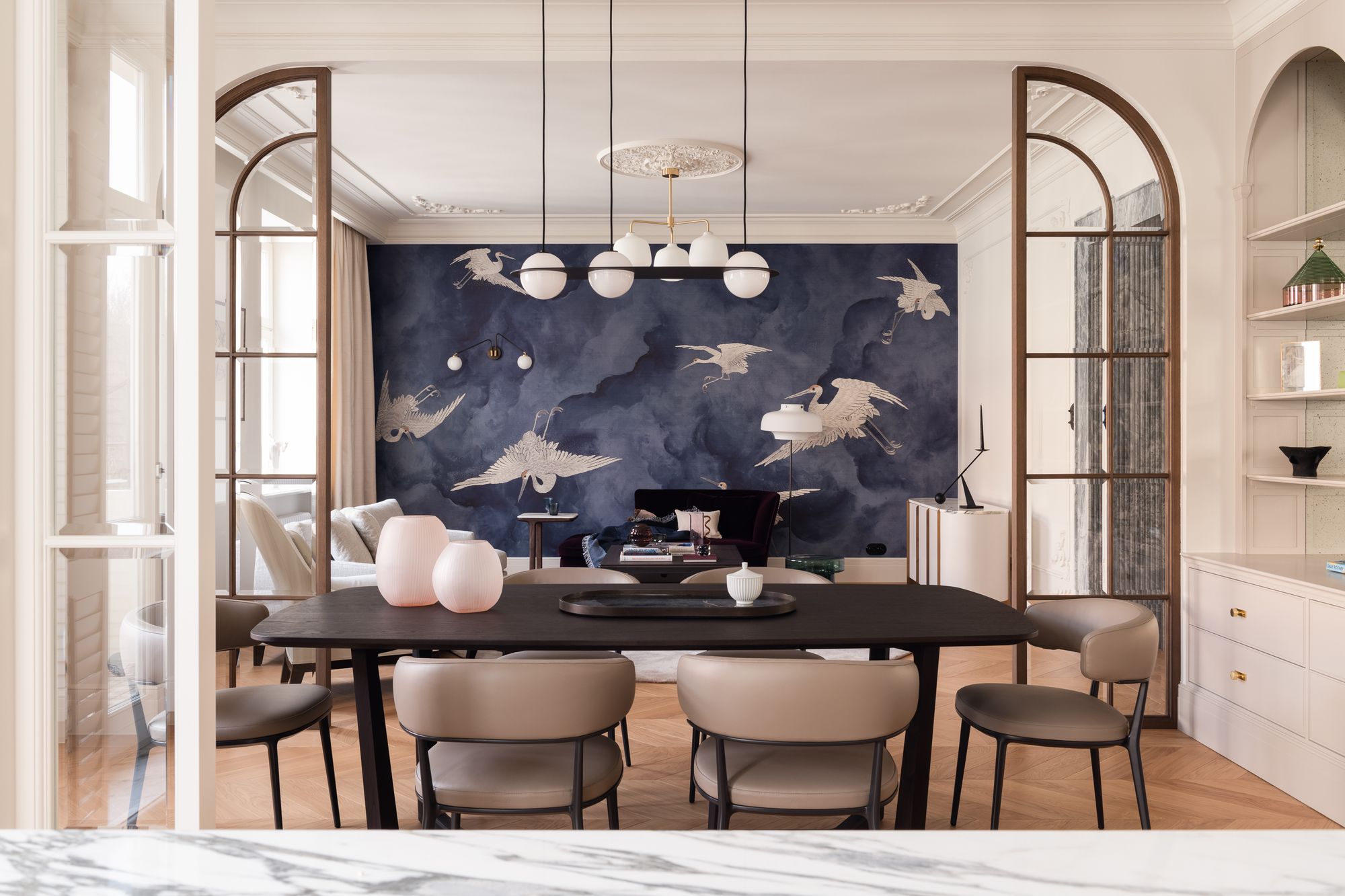Interior design is not just about decorating and choosing the right furniture, it’s also about how to transform a space into a living environment. It’s essential to give an interior a personality so that it becomes both tasteful and vibrant. This is the feeling we get when we look at the new Warsaw design by the Polish JT Group, where eclecticism discreetly guides us through the dim space.
As the corny title suggests, the beautiful apartment in Powiśle is upscale to the last square meter, yet it still harbors a touch of bohemianism. The minimalist interior is punctuated by a giant wallpaper print of dancing birds that dominates the living room—but the magic is in the details. An interplay of shades, shapes and materials that transcends stylistic eras, however surprising, creates a great sense of harmony. It’s extravagant without being ostentatious.
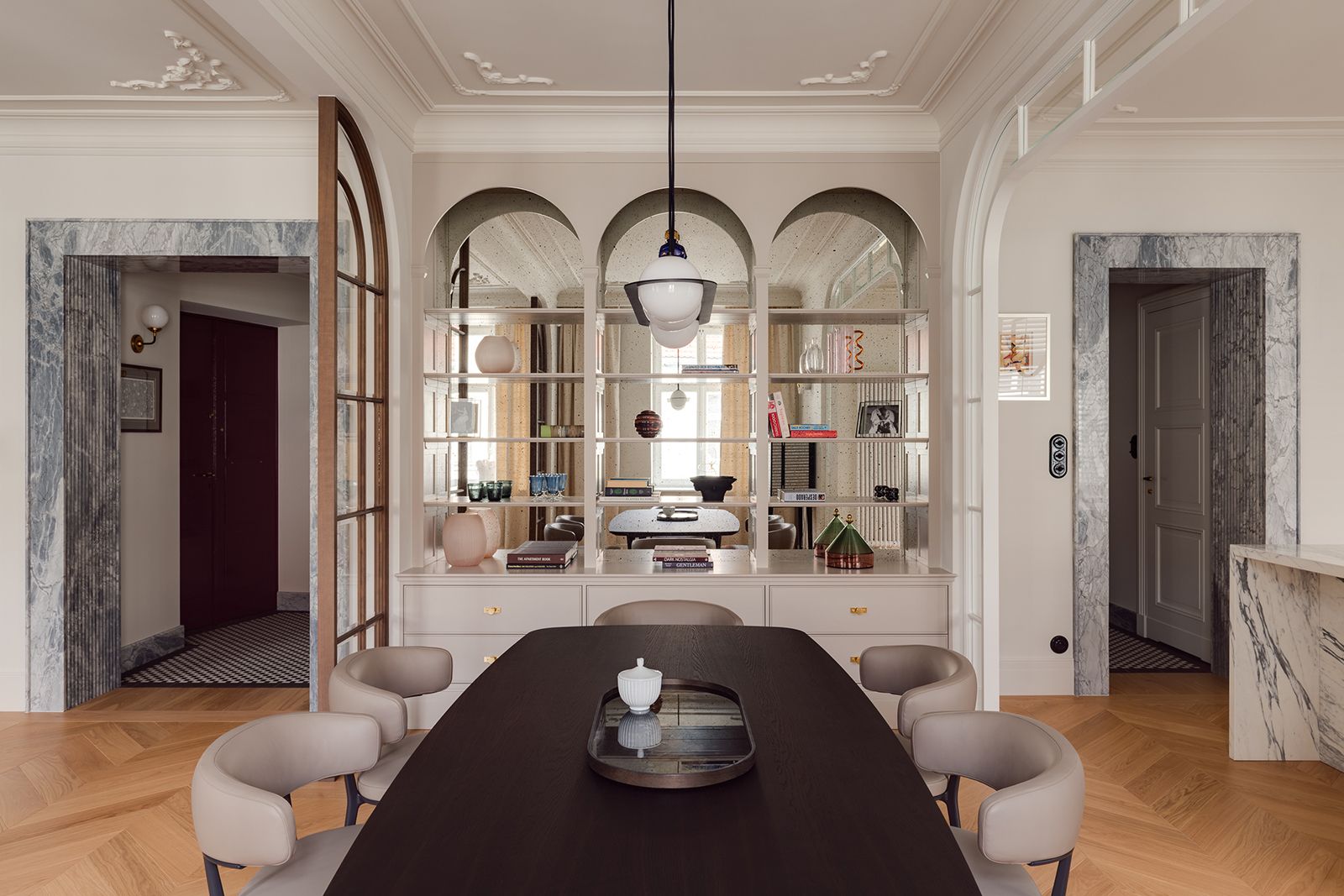
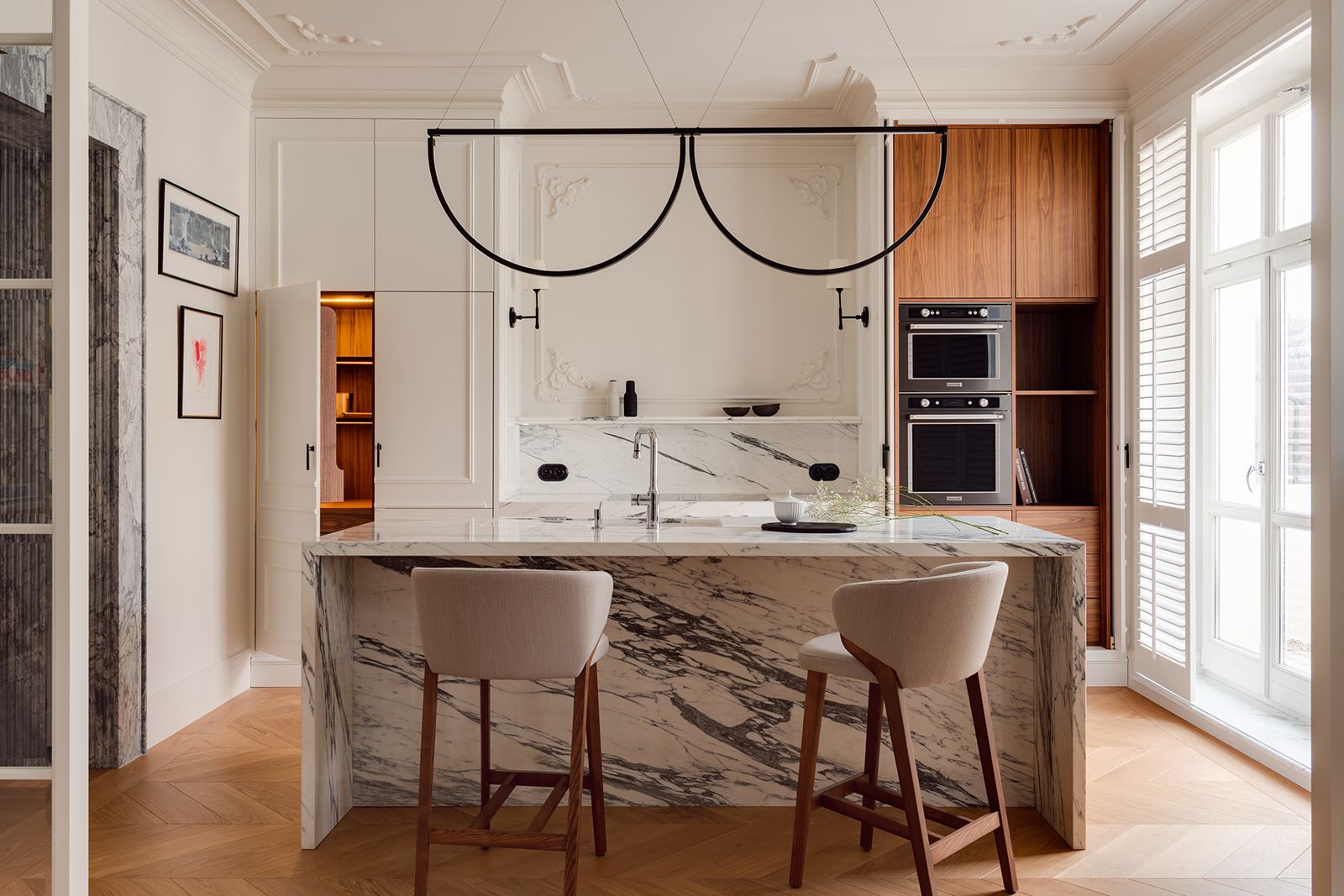
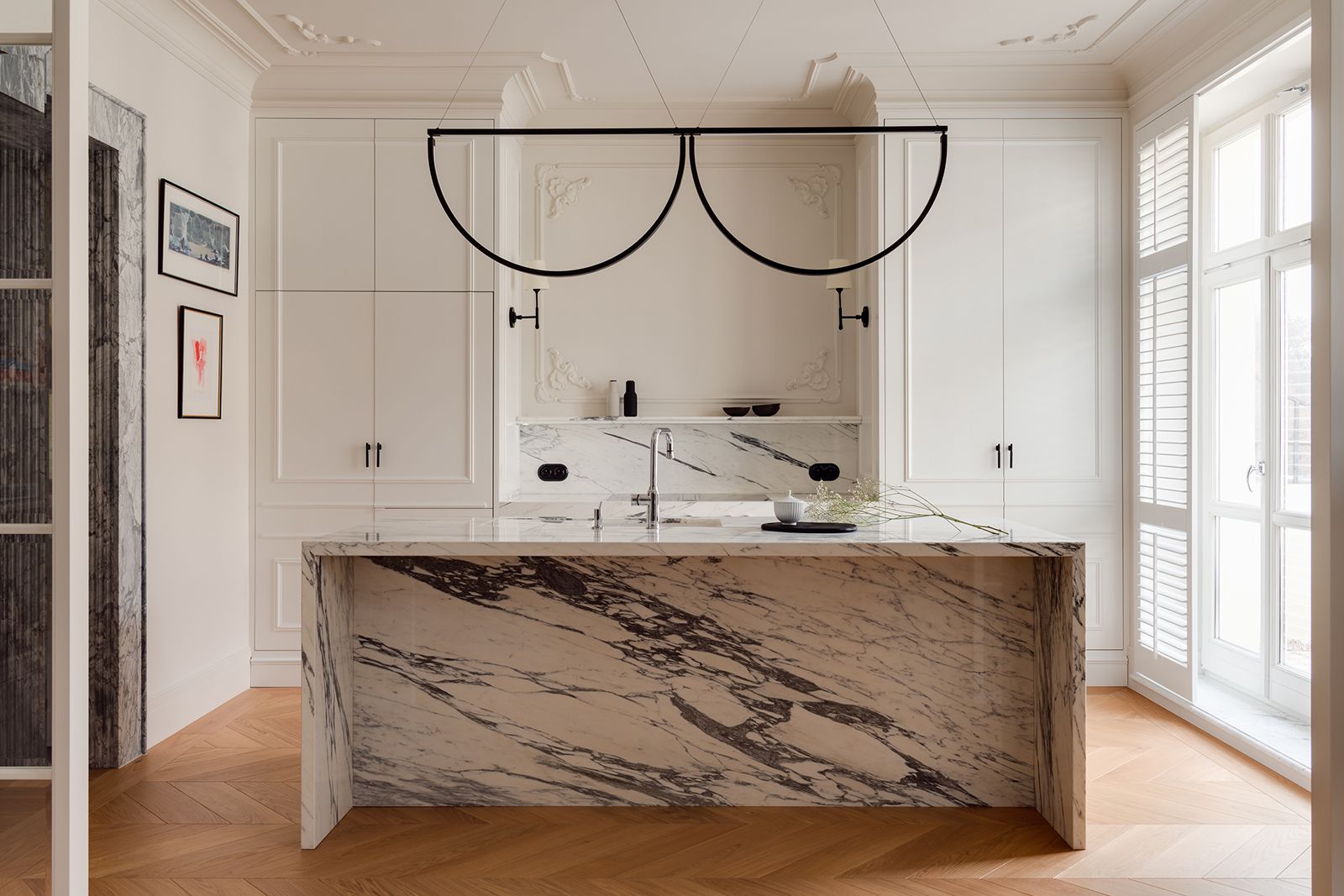
The kitchen and living room are in the same space—although thanks to a slight twist, this is not necessarily noticeable. The open space makes the rooms look larger, but they are still separated by a unique framing. As a result, the space doesn’t feel crowded, despite its multi-faceted functionality, on the contrary, the practical solutions make the interior all the more pleasant. For example, the kitchen’s storage area is covered in painted off-white oak, which hides the containers and kitchen utensils. Arabescato Corchia marble underscores the overall feel of the space, making an appearance on the kitchen island, an inevitable accessory of luxury homes. Another boho element is the lamp by American niche brand Alex Allen, which designers had custom-made for the project.
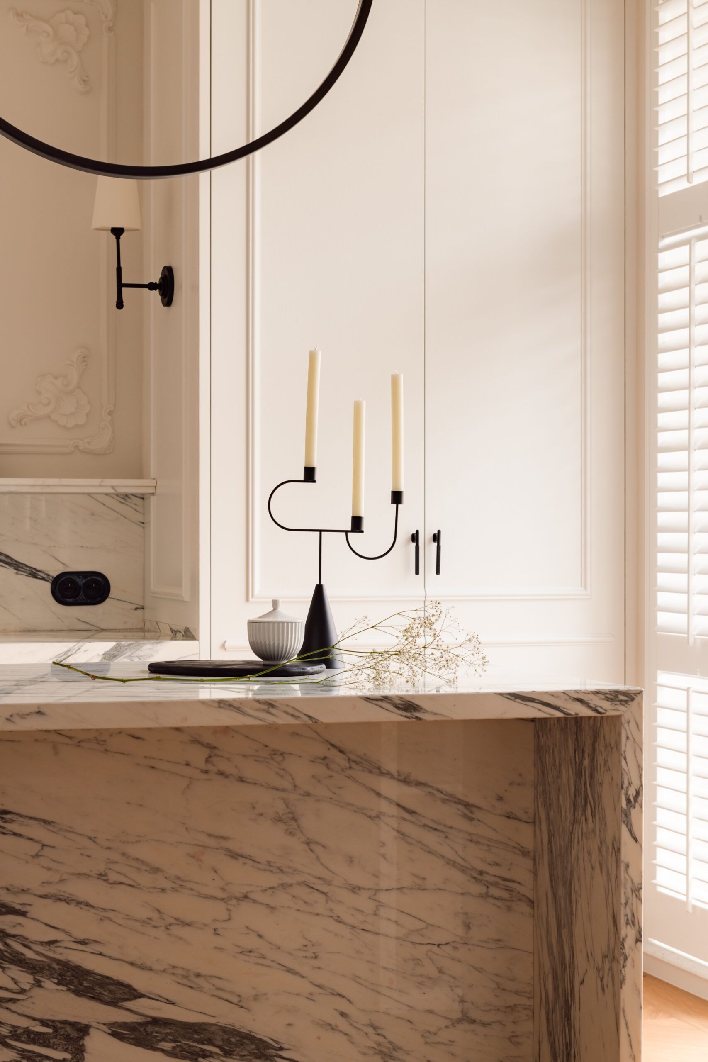
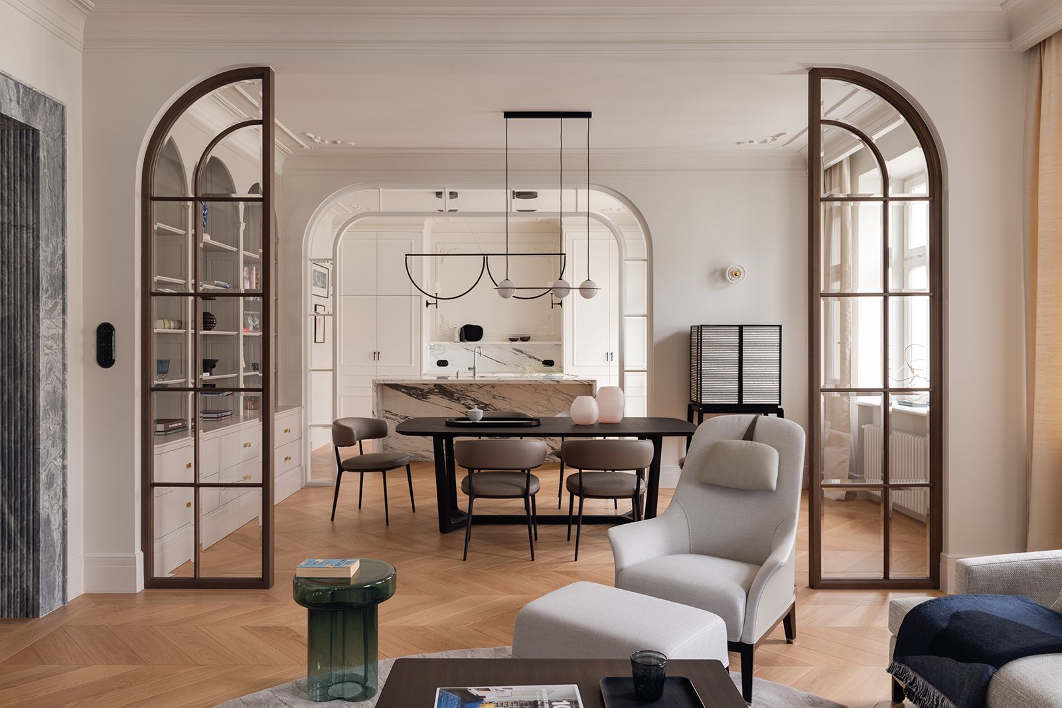
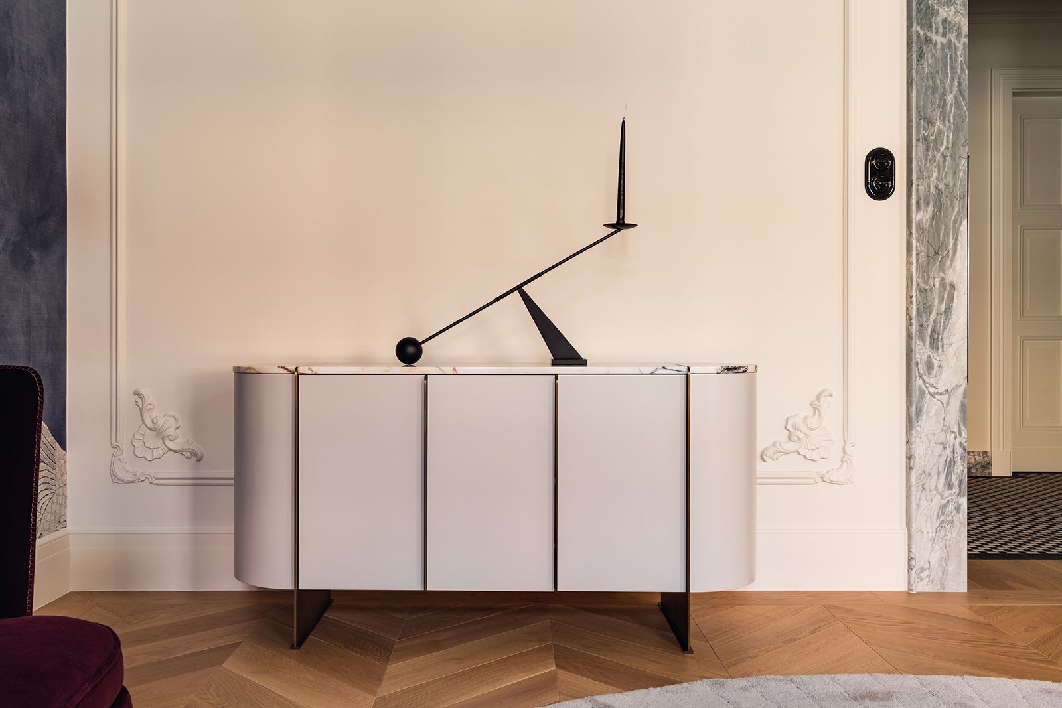
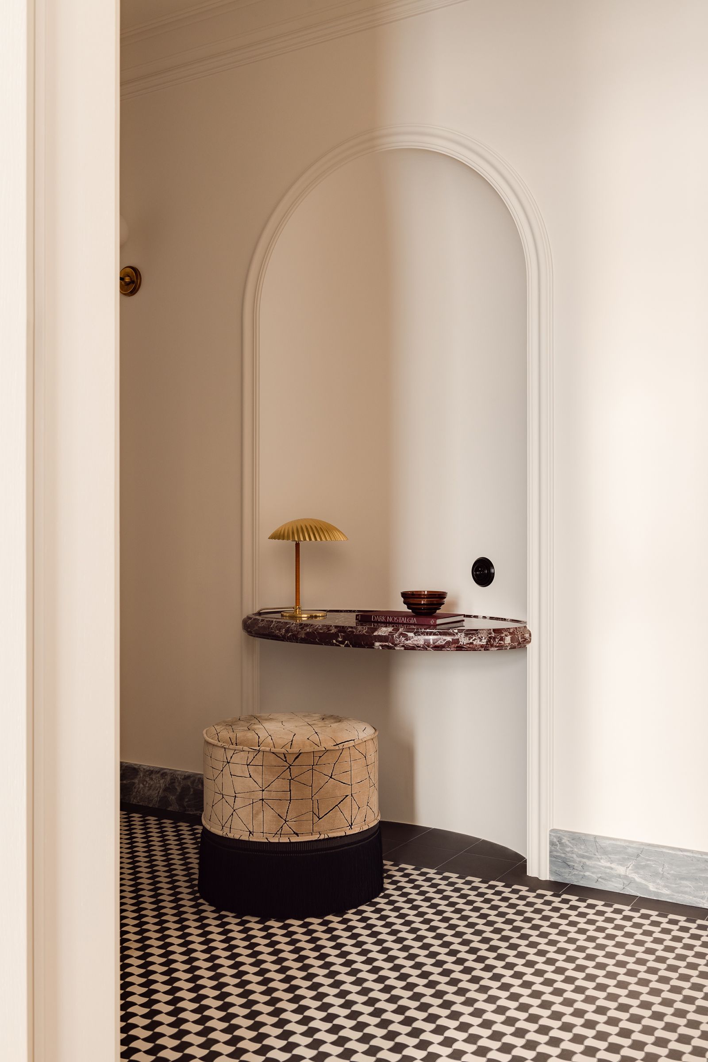
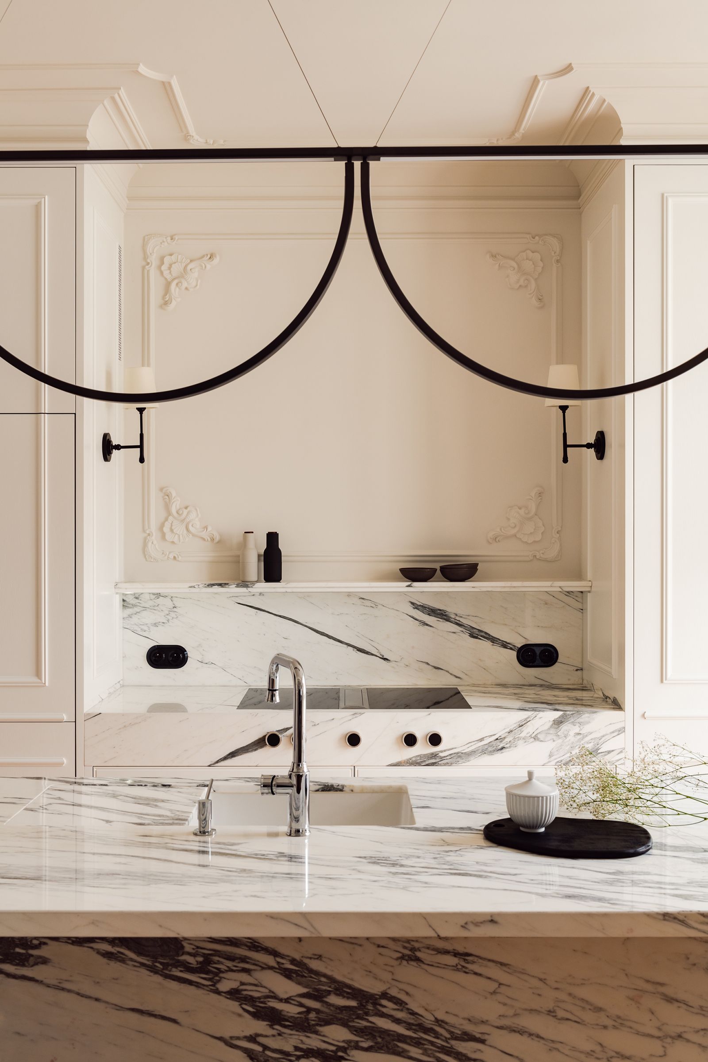
From the dining area we enter the living room, where beautiful Italian furniture is accompanied by handmade products. Maintaining the classic vibe, shades of sand, beige, and grey fill the room, with only two exceptions. The most striking wall in the apartment is undoubtedly in the living room: the Phillip Jeffries wallpaper with its bird motif is an iconic feature of the space, but it is also important to note the complementary burgundy velvet sofa. The duet, which at first glance may seem garish, subtly dominates the living room.
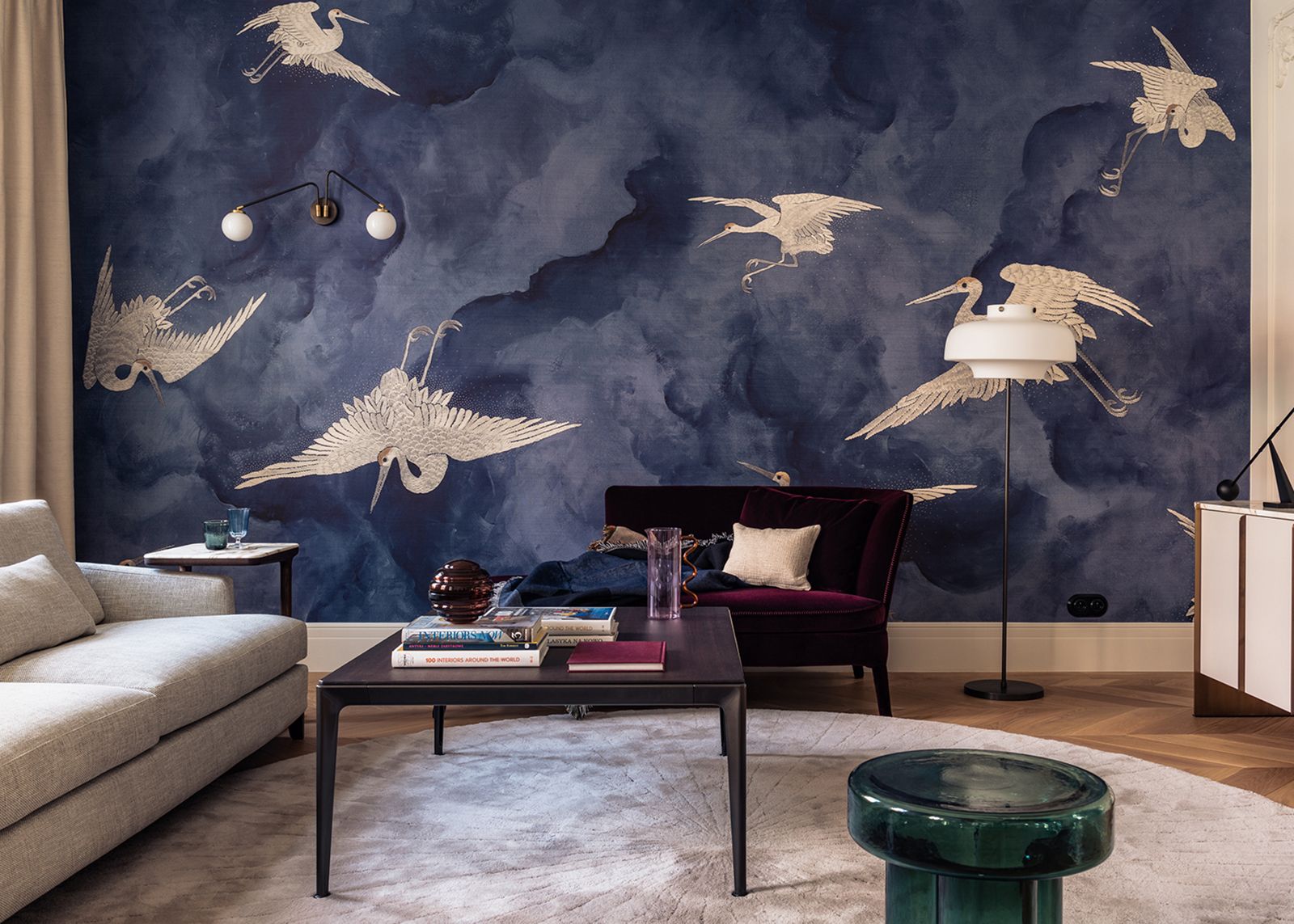
The property is located in a Warsaw apartment building, so it can’t help but represents its historical spirit and romance. The designers at JT Grupa Architects have taken this as a starting point to evoke the typical decorative elements of old tenement houses, such as the tiles in the corridor.
In private areas, such as the bedroom or bathroom, functionality plays a key role: marble tiles, optical effects, and Italian furniture—like those from from Poliform and Pentalight—keep the eclectic dance going.
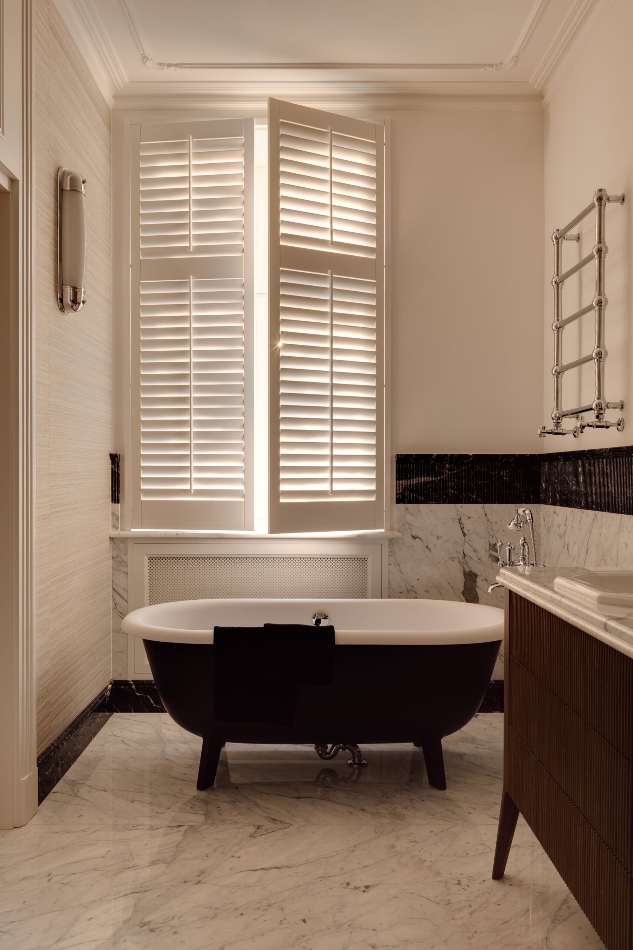
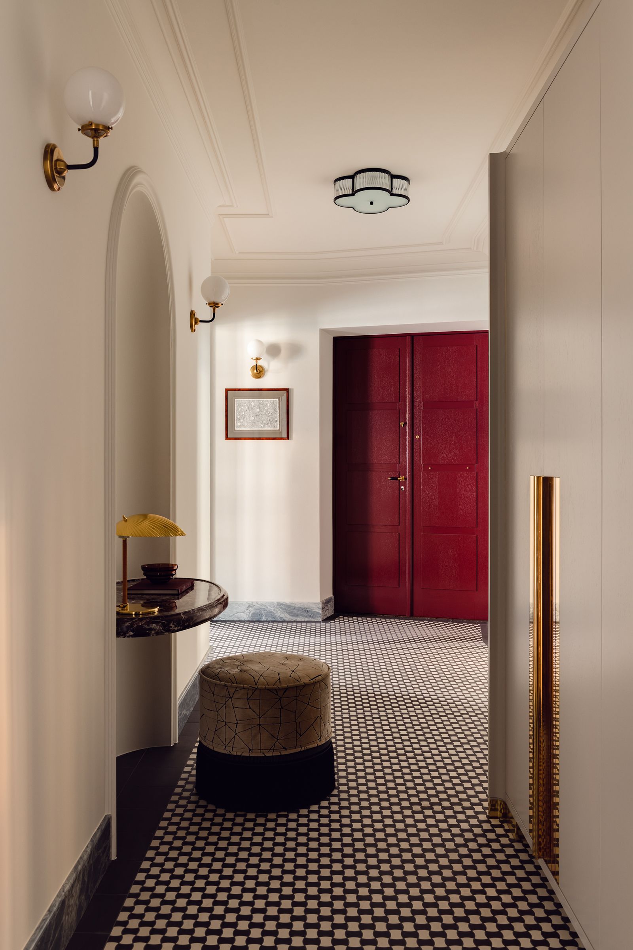
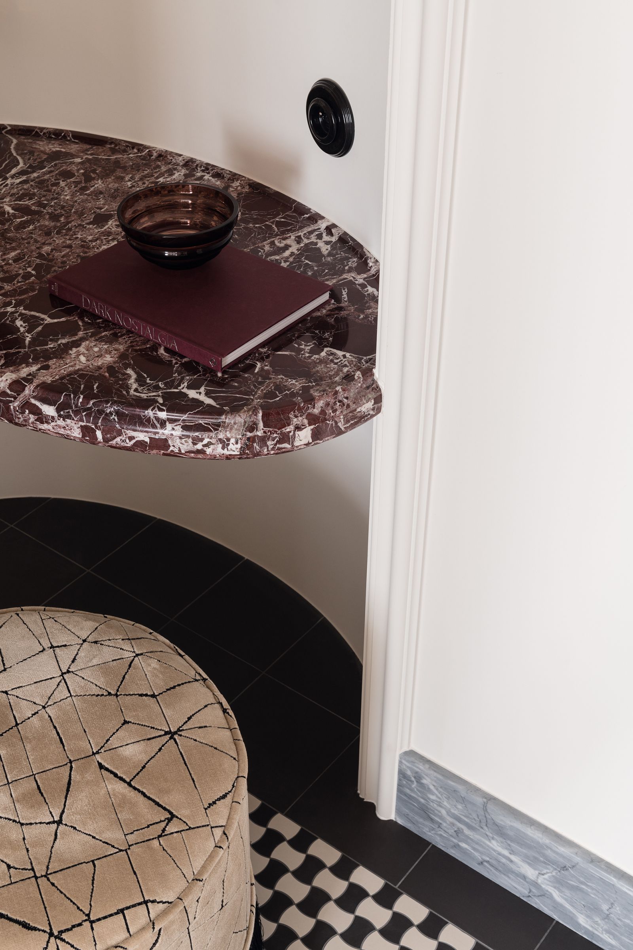
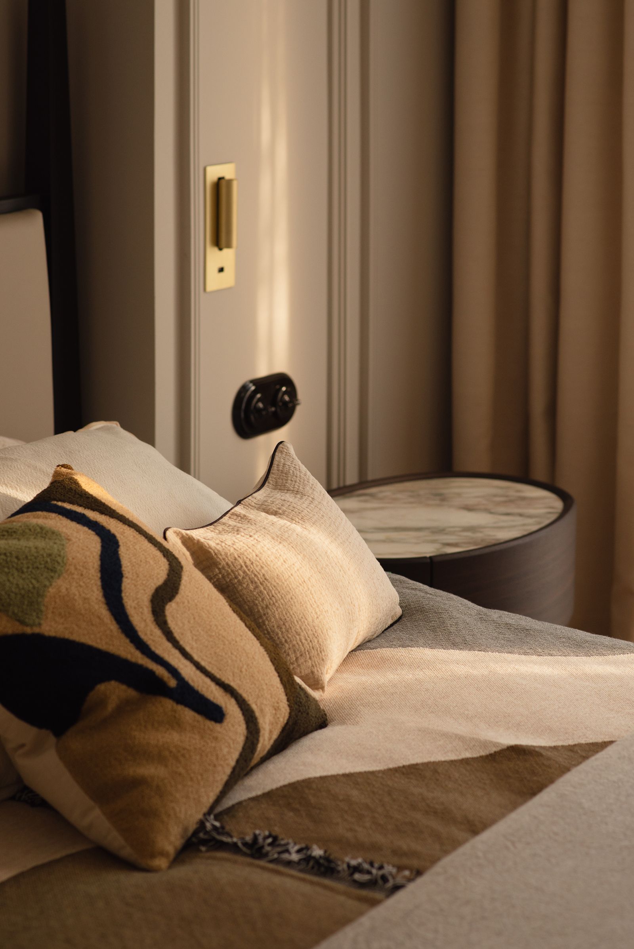
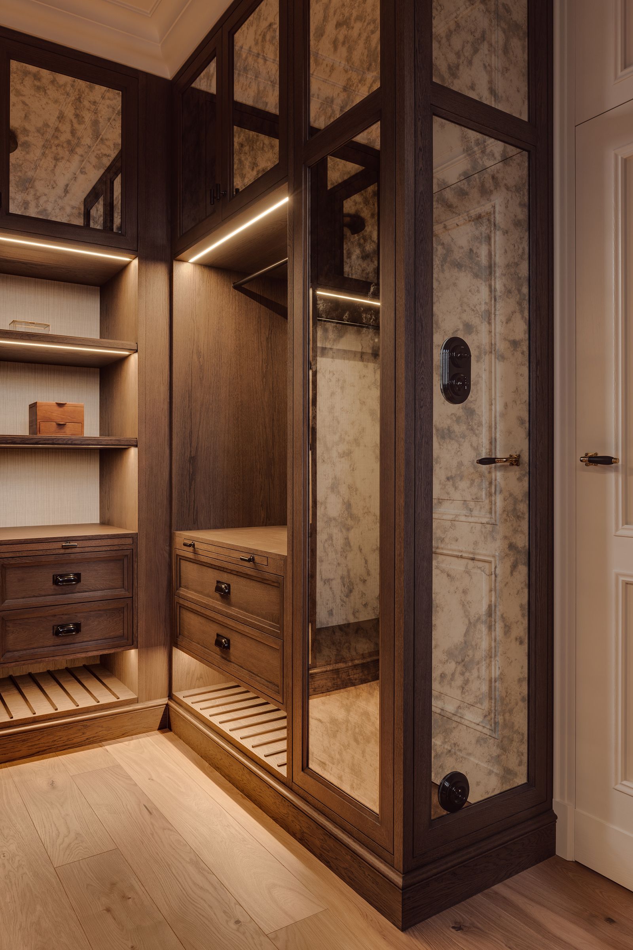
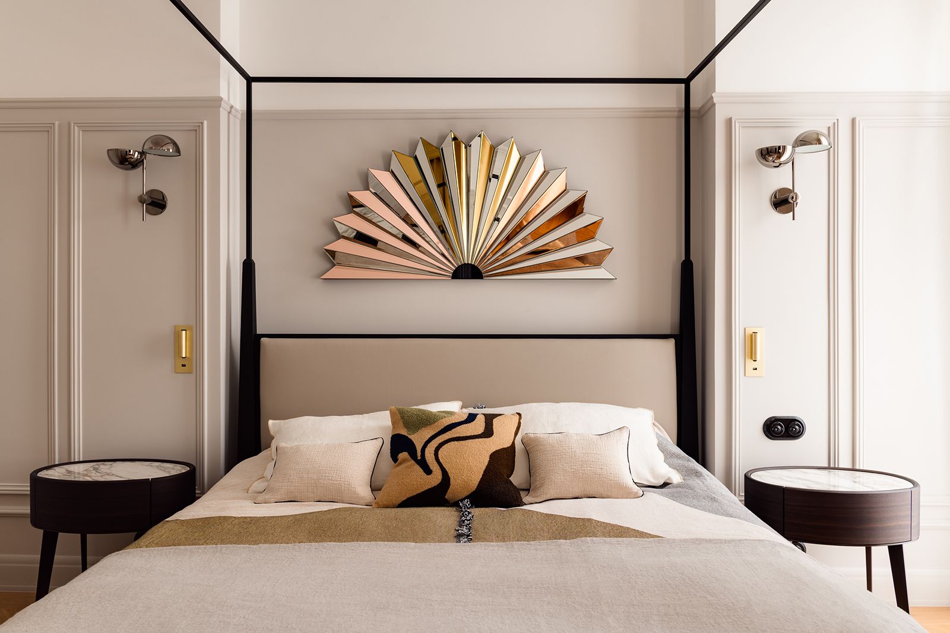
JT Grupa Architects | Web | Instagram
Photos: ONI studio
Source: Design Alive

Central Europe should be totally shuffled—interview with Pavlo Klimkin

A book exploring the wardrobe of the TV show ‘Euphoria’










