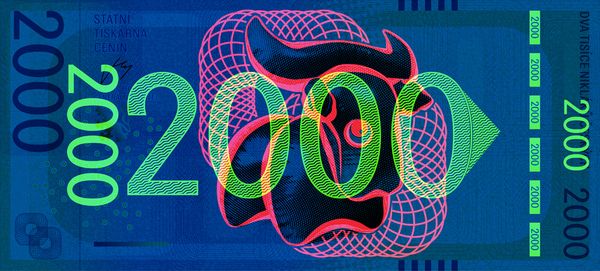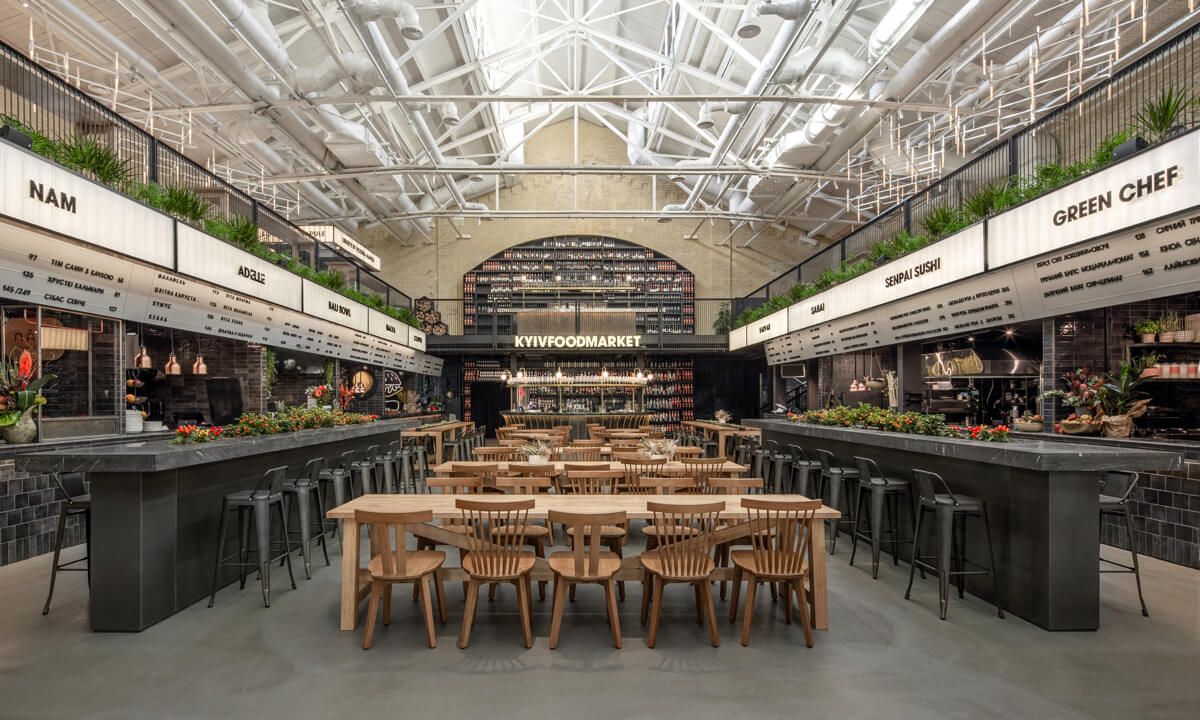Ukrainian balbek bureau gave new life to an abandoned military arsenal in Kiev, and transformed it into a venue serving community and culinary purposes. Kyiv Food Market has been completed!
The former military arsenal built at the end of the 18th century is located in the vicinity of the Dnieper river. Before it faded into oblivion completely, it had been used for storing weapons and ammunition. Today, the building has a completely new function: the pale brick façade hides Kiev’s latest food court.
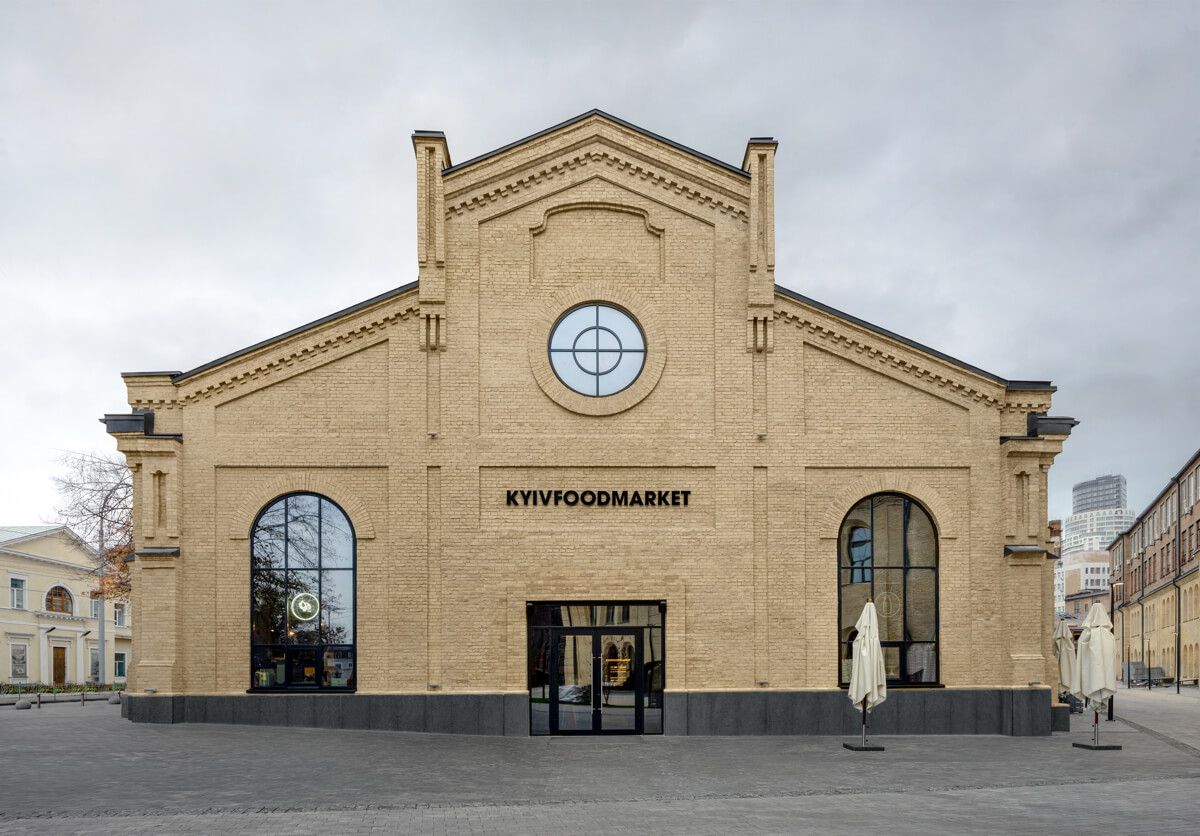
The once abandoned and austere space was reimagined by interior design studio balbek bureau. The job came from Alex Cooper, the founder of Cooper’s People, Odessa’s first food hall, and Mihail Beylin, the owner of local restaurant chain La Familia with the purpose of bringing Kiev’s best restaurants under the same roof.
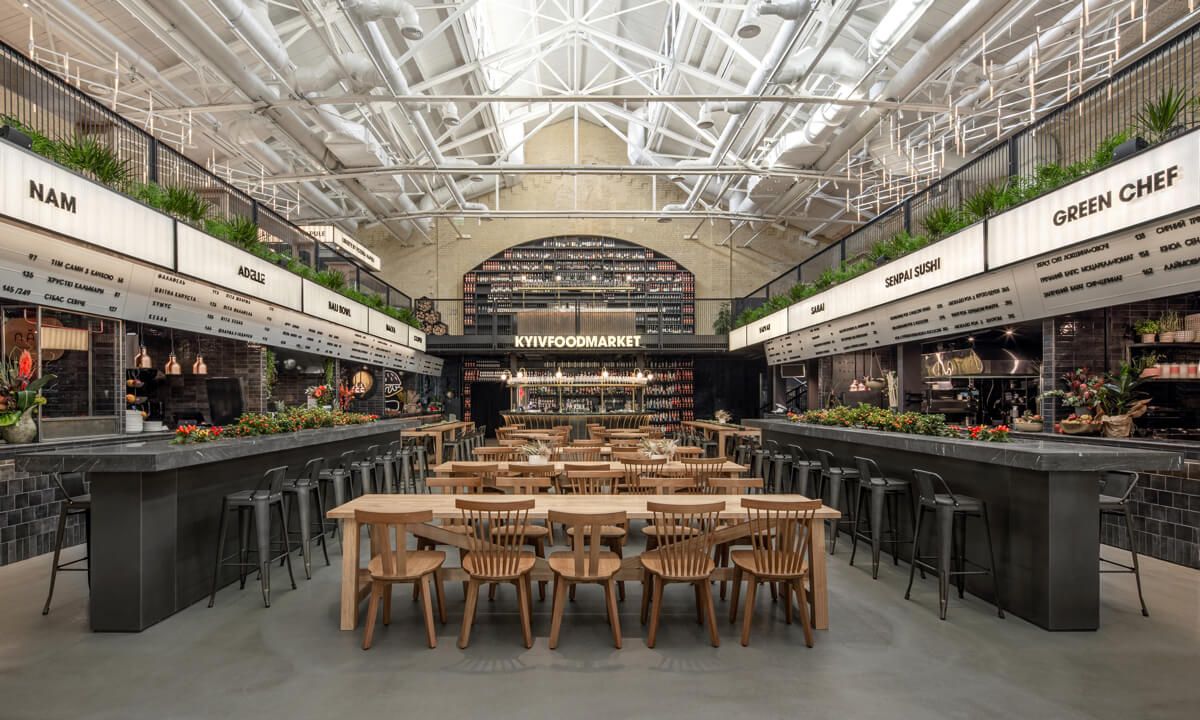
The zoning of the space and the arrangement of functions were determined based on public perception and behavioral psychology. In the center of the two-story industrial building, a 300-person atrium was placed, confined by various restaurant units. As the original atrium height had to be kept, they placed all accessory spaces directly above the restaurant units.

The first floor, giving home to said atrium, is the main venue of community events. The seats differ from each other both in function and atmosphere and strengthen the industrial vibe of the building at the same time: the high counters received marble tops and steel bases, the tables placed in the center seating up to 4 people were made of wood, while some chairs were made out of metal.
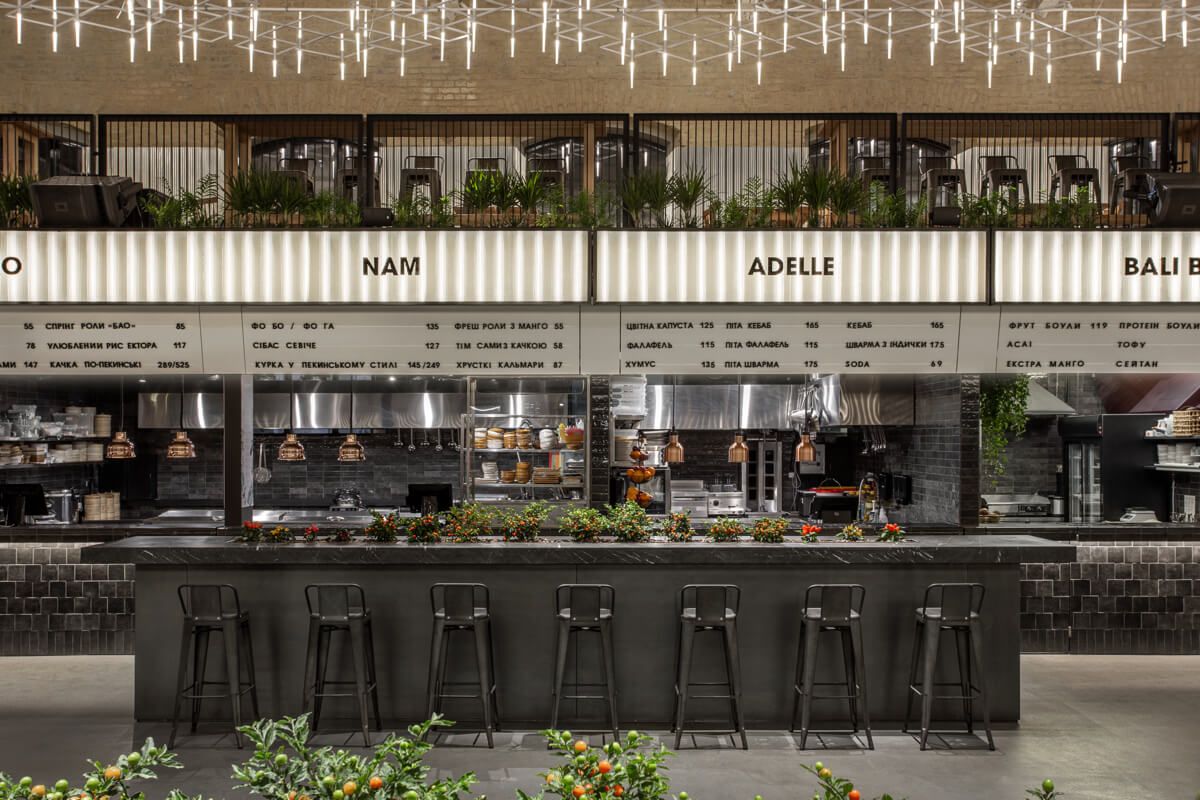
The seating units were placed close to each other, thus further encouraging engagement and communication between the visitors: “The design concept is based on the idea of creating new social ties through food” – explained Slava Balbek in his interview with Azure magazine. “This is a place where people could get to know [one another] effortlessly while eating”– he continued.
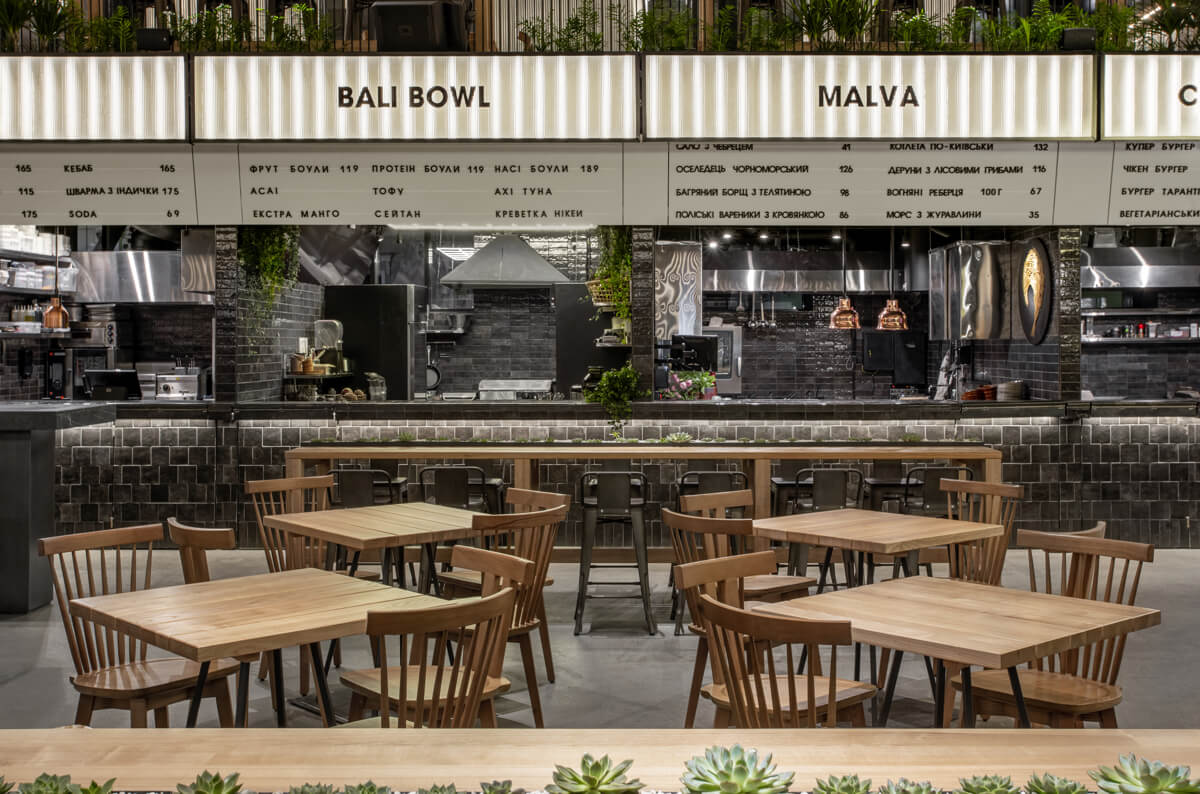
The ground floor is capped off by a grand semi-circular bar with a rich viridian marble top and custom bronze fixtures, with a floor-to-ceiling shelving unit. The towering built-in system terminates in a graceful arch that references the geometry of the existing windows.
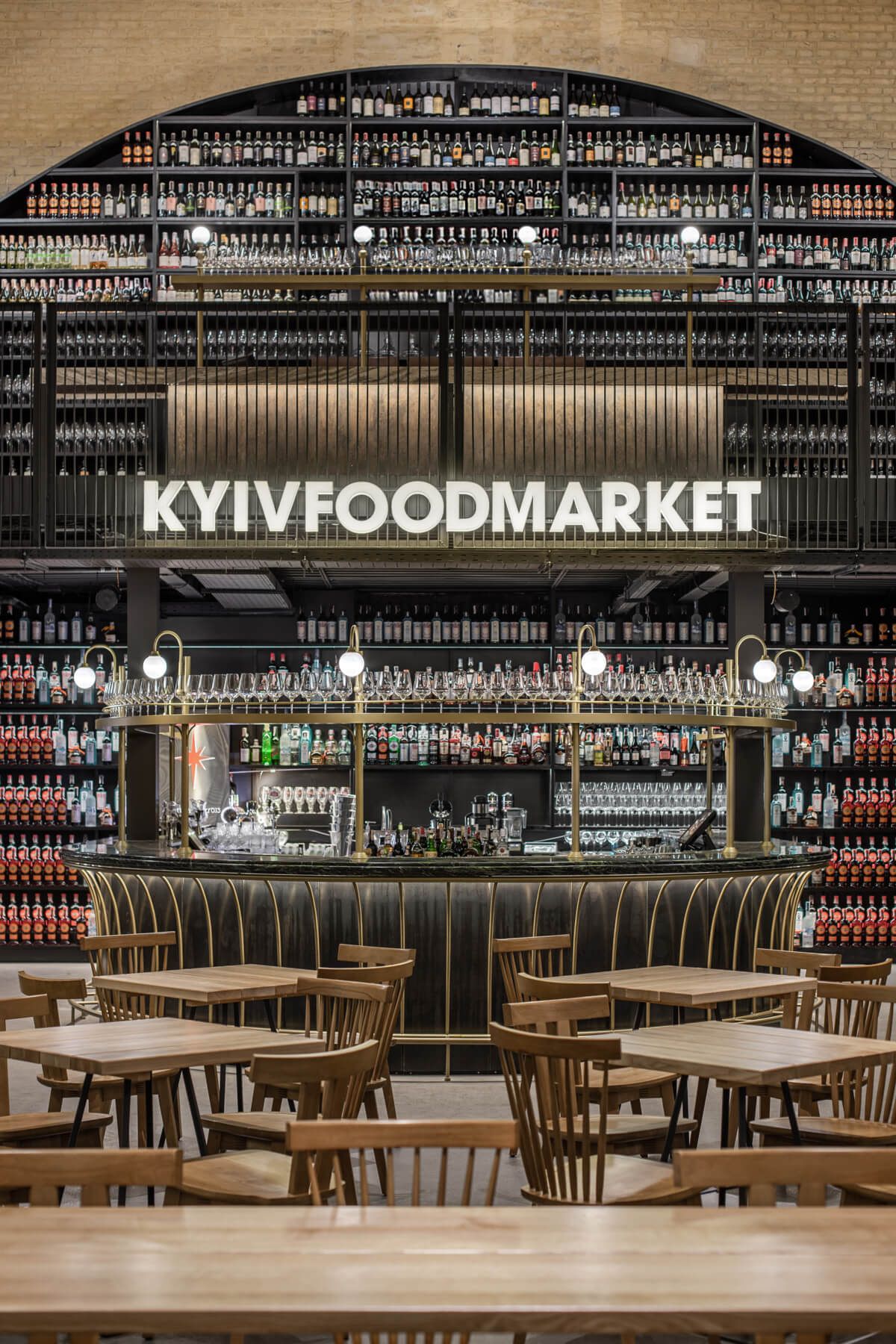

The second floor is equipped with similar furnishings as the central atrium, however, it has a quieter and cozier atmosphere both in terms of mood and function. In addition to the seats, one can also find a so called “show kitchen” here, also suitable to hold master courses or lectures. The design of the upper level is spiced up with a unique Expolight chandelier, further enhancing the intimacy of the space.
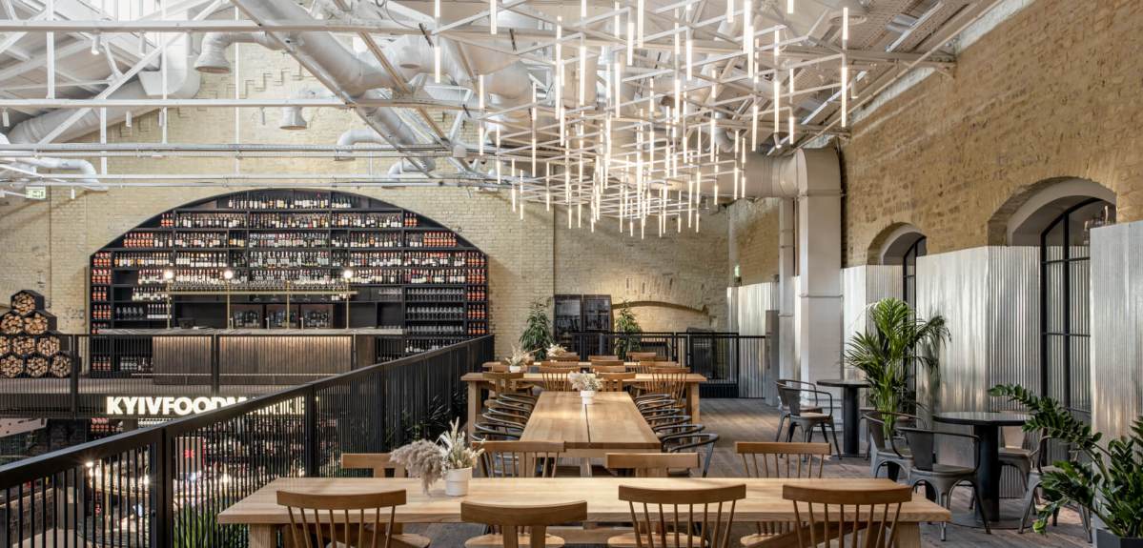
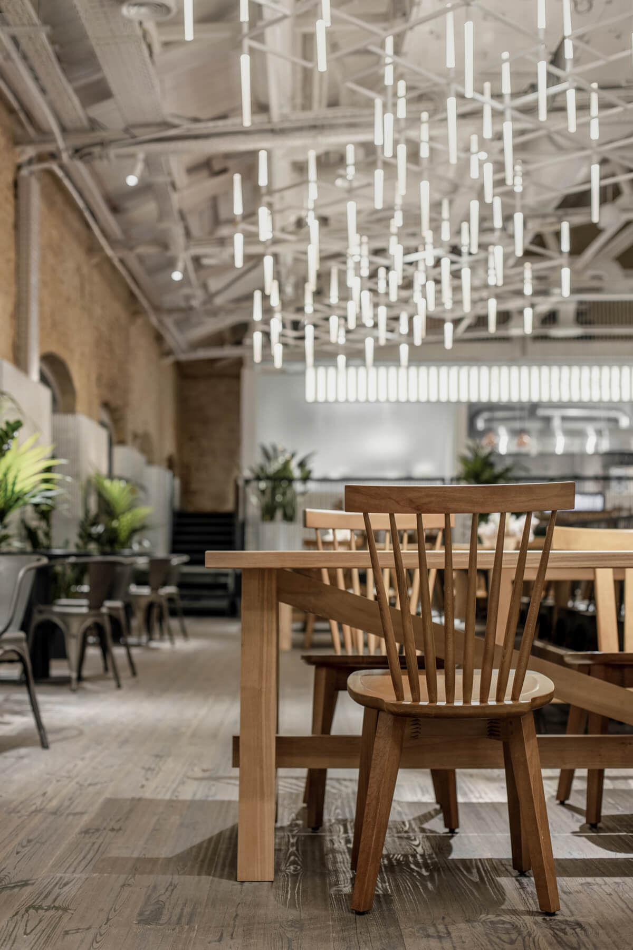
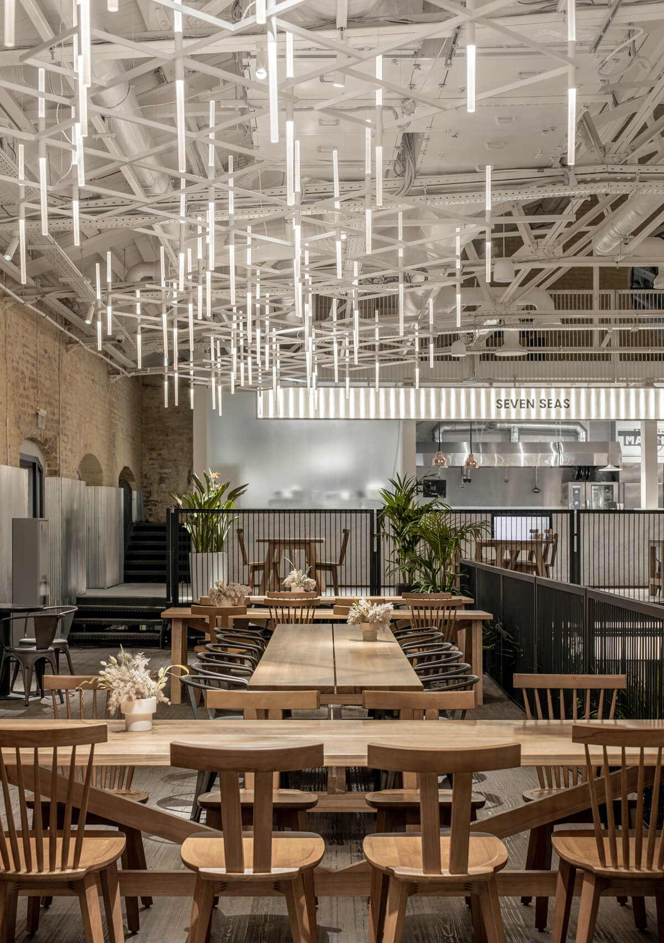
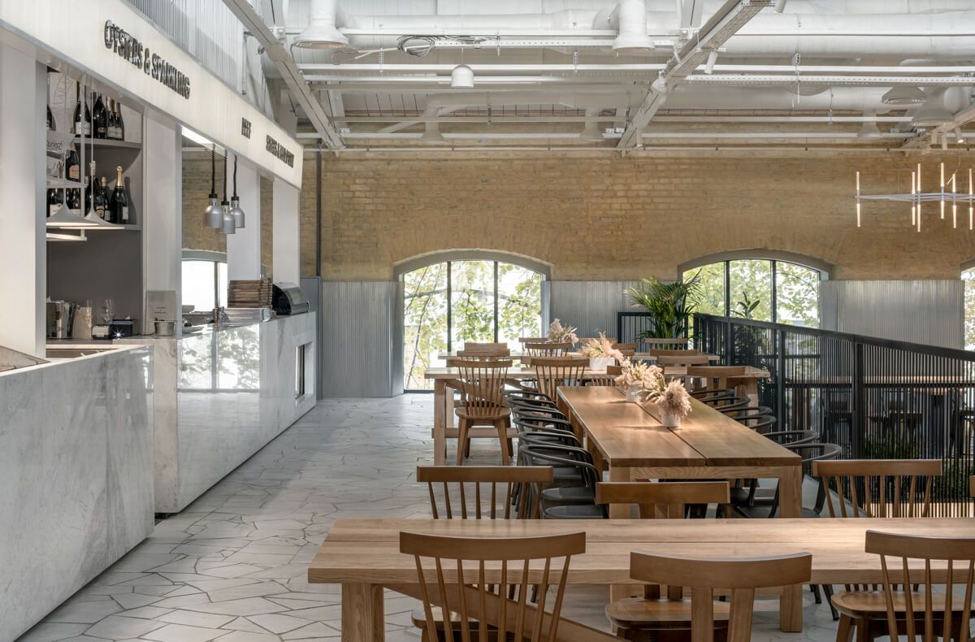
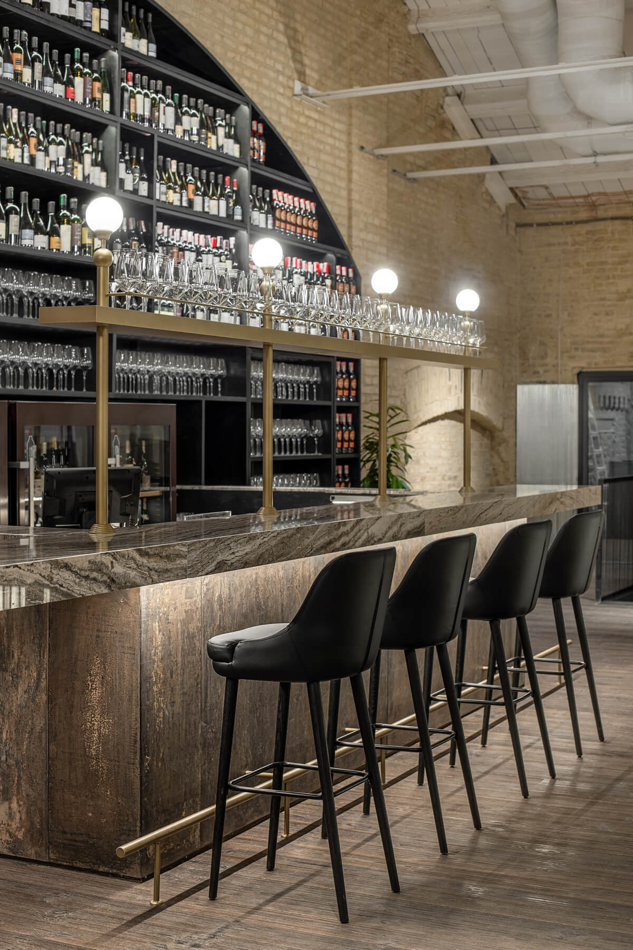
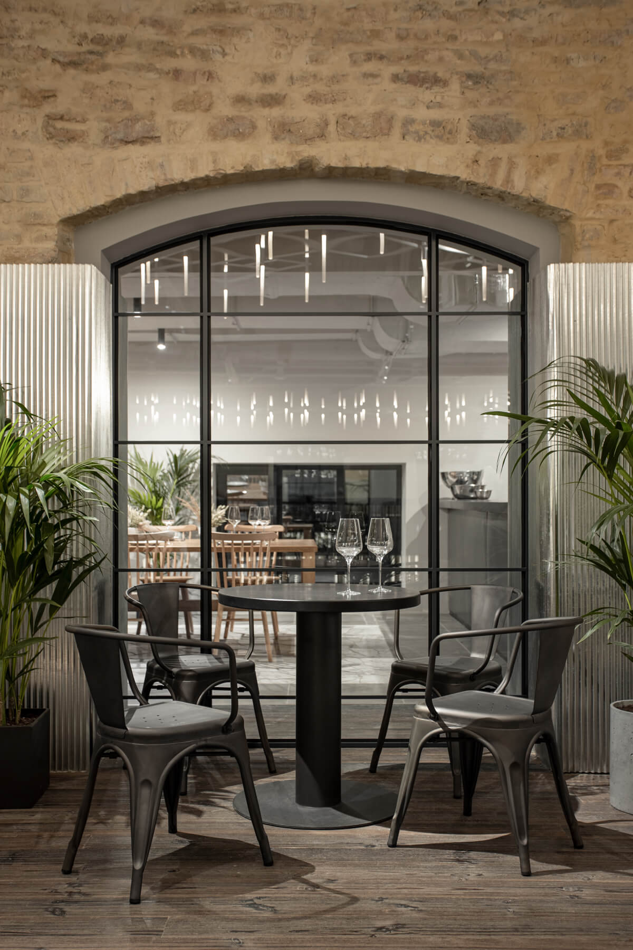
Transforming abandoned yet historically important buildings into community spaces accessible to everyone proves to be a new approach in urban development projects. Kyiv Food Market interior design emphasizes this novel approach, and it also highlights the cultural role and importance of eating. As it was also highlighted by balbek bureau: “The food hall is full of tastes, smells, meetings, emotions. It’s a celebration of life.”
Architects: Slava Balbek, Alla Vitas-Zakharzhevska, Anastasiia Mirzoyan, Lena Bryantseva, Yulia Barsuk, Yevhenii Kuchmin
Project manager Svitlana Kazanchuk
Photos: Yevhenii Avramenko
Source: Azure Magazine
Kyiv Food Market | Facebook | Instagram
balbek bureau | Web | Facebook | Instagram

An air conditioner that fits into your pocket | Sony

On the edge of the virtual world
