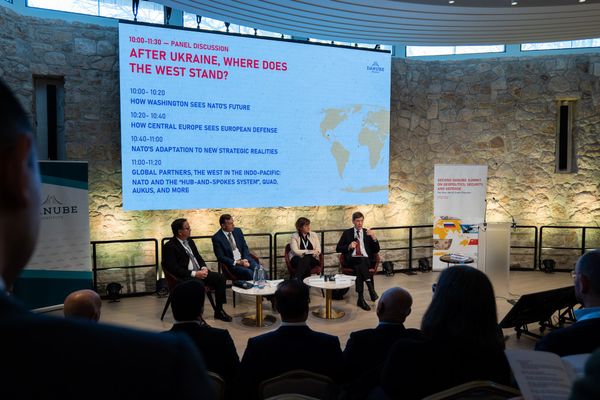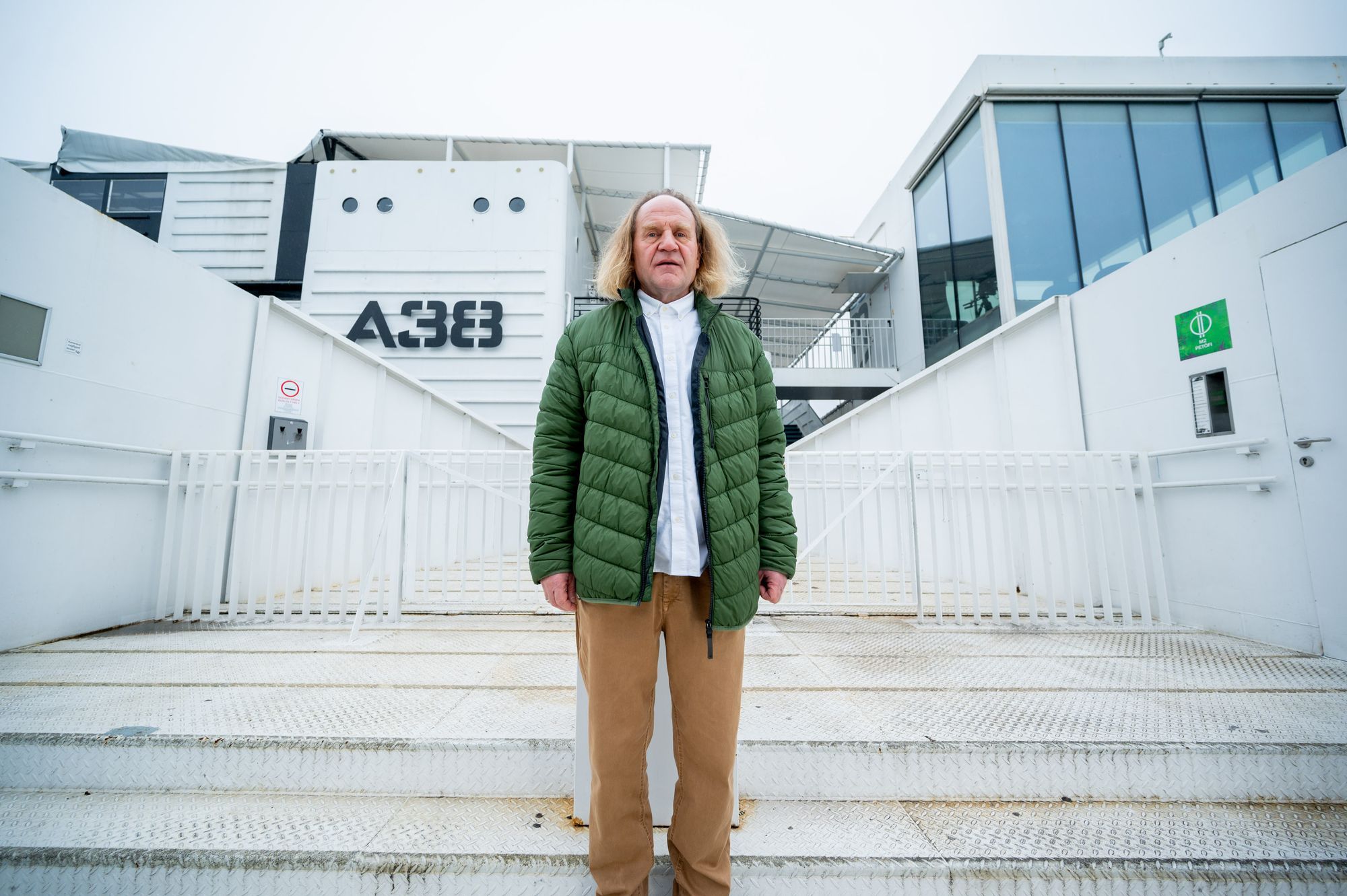Going to a concert on a bulk carrier or visiting an exhibition on a barge? In the heart of Budapest, on the A38 Ship, one of the coolest places in Central Europe, both are possible! The A38 is a magical reincarnation of a ship built in 1968, which has been operating on the Danube since 2003 and has constantly been evolving and expanding ever since: it is now a concert venue, exhibition space, cultural center, and restaurant. Where does the name A38 come from and what does it mean? Why did the ship have to come all the way from Ukraine? How was a ship’s hold turned into a concert hall? The designer of A38, László Váncza, recently won the Média Architecture Award in the building category, received a Prima Award, and is a candidate for the Prima Primissima. This time, we interviewd him as the creator of the A38 Ship on the occasion of the venue’s 20th anniversary.
Author: A38
You are involved with almost every part and element of the A38 Ship. Let’s take a look at them!
Let’s start a little earlier, from before the Ship. Attila Bognár and I have been working together since the second half of the 1980s. We met and became friends when I was involved in the design of the Bahia retail chain. Attila was deeply interested in the idea of creating an alternative cultural center. He had already worked with clubs before, so he was familiar with this world. Initially, we made design studies for the utilization of basement premises on Jókai Square and Liszt Ferenc Square, but at each one, we felt that they could not work in the long term. Getting ownership would be a terrible expenditure, and a constant conflict with the tenants was guaranteed. Then came the fantastic idea: why not create a club on the Danube? The genius of the A38 is that it can operate in an urban environment without creating any disturbance at all.

Paris’s Batofar boat served as the cultural and practical example.
That’s right, that was the model. We first tried Danube barges, but because the locks are narrower on this stretch of the Danube, the width of the barges is smaller. The problem with vessels of similar proportions was that the concert hall would have become too long, and we couldn’t handle this problem acoustically. Attila brought Endre Szabó, a fantastic constructor at Ganz Danubius, into the design—he recommended we go east, where the locks are wider and therefore boats are more spacious. Because of the Yugoslav Wars, some of the bridges on the Danube were blown up, so a lot of river carriers were ruined. We got a lead through Endre Szabó’s acquaintance about a boat harbor where the abandoned boats of bankrupt entrepreneurs were docked. Finally, we went out with Endre to this harbor on the Dniester. This ship is the thirty-eighth model of the Artemovsk class, a type that was produced in series. Unlike the eight to nine-meter-wide ships plying the Rhine–Main–Danube Canal, it is fourteen meters wide and eighty-five meters long, with a displacement of 1200 tons.
After the boat was acquired, what were the main stages of the work?
We completely overhauled the ship’s support structure after dismantling the lower part—this is how we were able to create the concert hall. That was the most important aspect. You have to think of a ship like an eggshell: if you break the internal support structure, it cracks open..
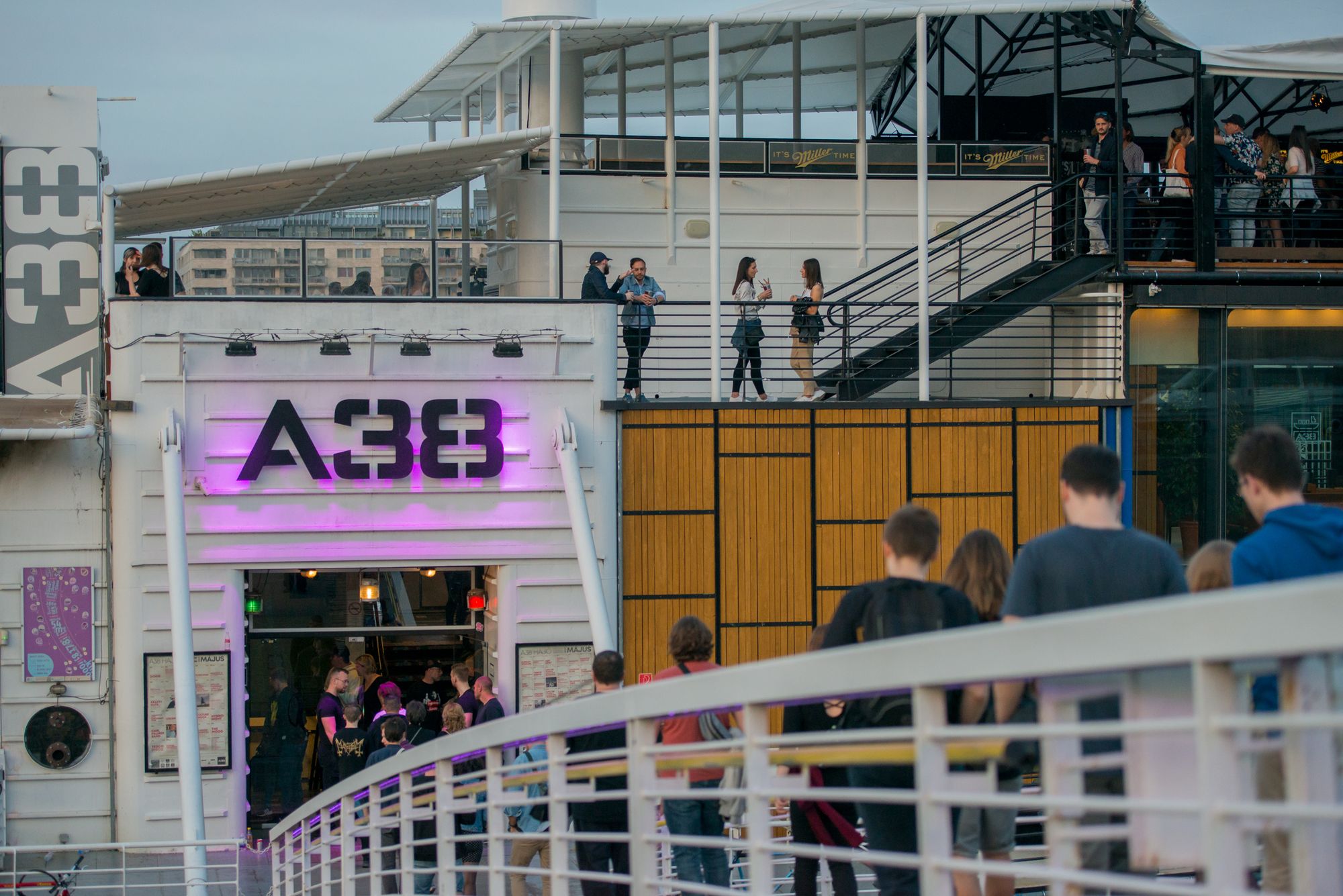
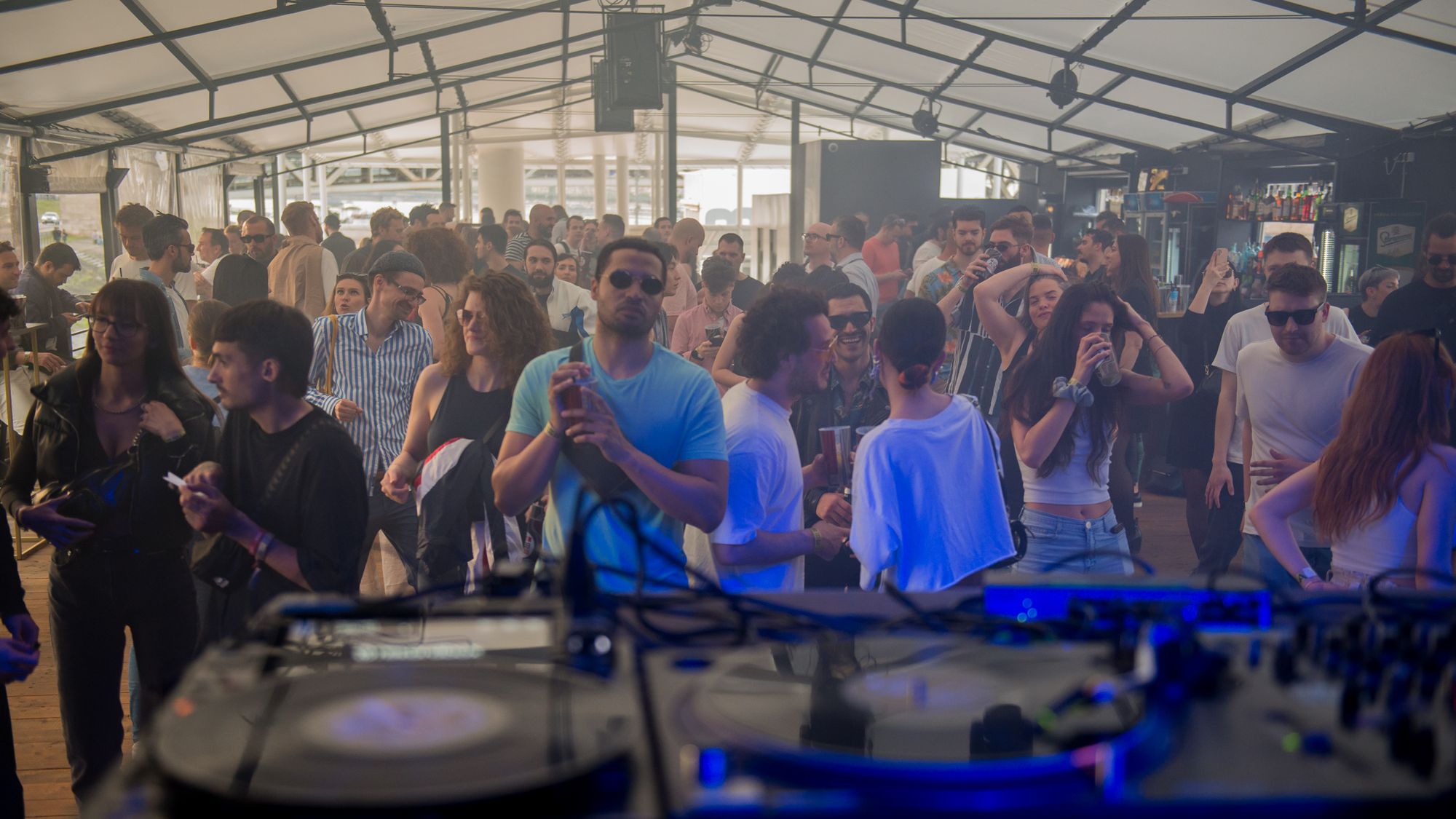
It sounds a bit like stripping a house down to the bricks.
Yes, that’s exactly what it was like! The boat was built for two years in the shipbuilding company in Komarno.
Where we are sitting now, the restaurant, was it here, or is this a retrofit?
It’s a retrofit. We envisioned a club life where people would sit down for dinner before and after the concert, so we thought it was important to have a well-functioning restaurant. We tried to shape the extensions like a kind of cargo, a container load, fitting in with the original transport character of the ship. Again referring back to Endre Szabó, he was incredibly open to our land-based approach. This is a ship with strict structural principles, and conditions of stability—even though it is a stationary ship, it is on water, it has to float—and yet, we did not design a layout symmetrical on a central axis, but an asymmetrical one. Without his flexibility, none of this would have been possible. It was a great experience for me to see how he empathized with our vision and, even though we had to move on a narrow path, he let us work.
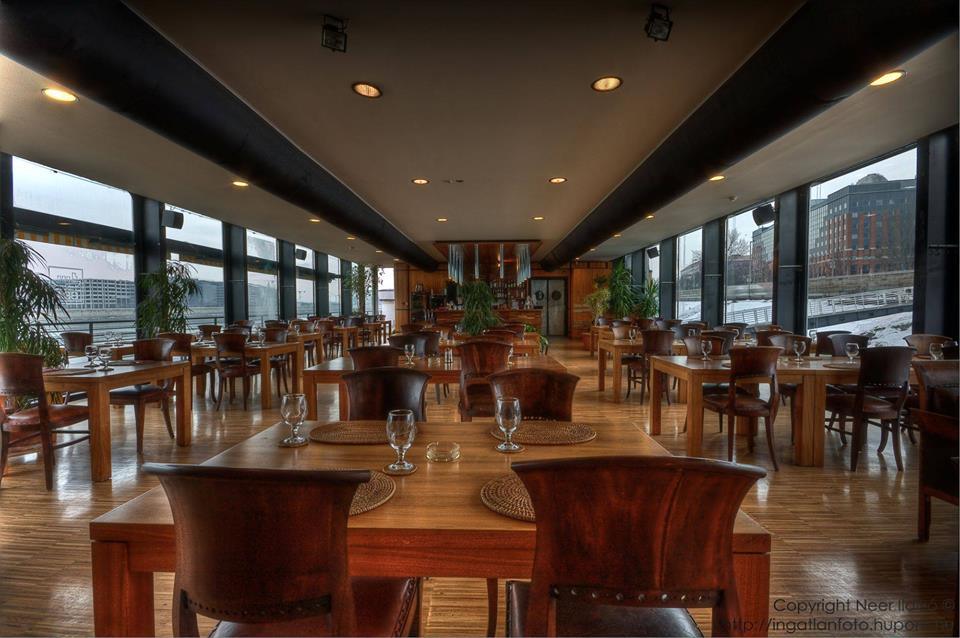
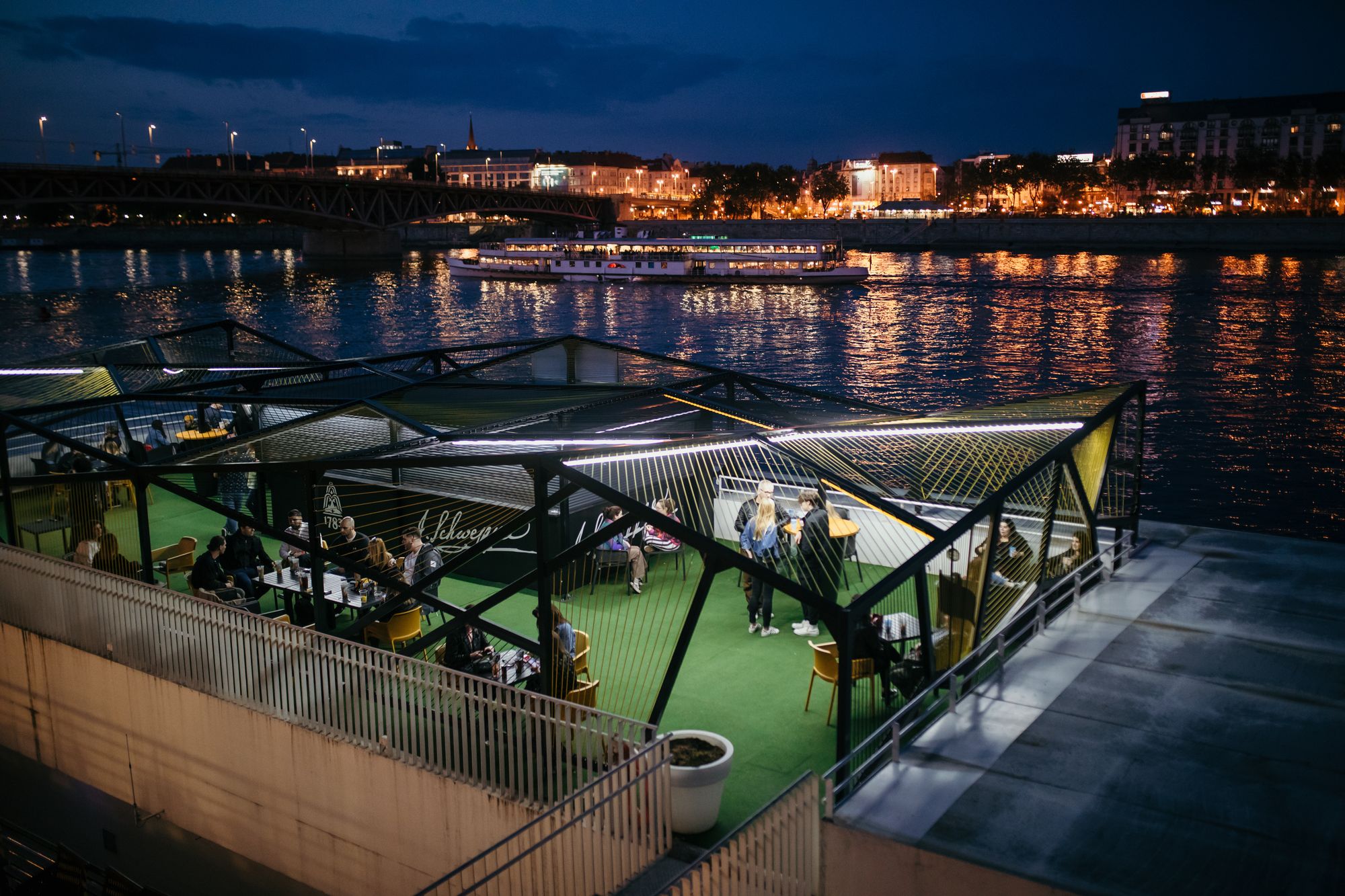
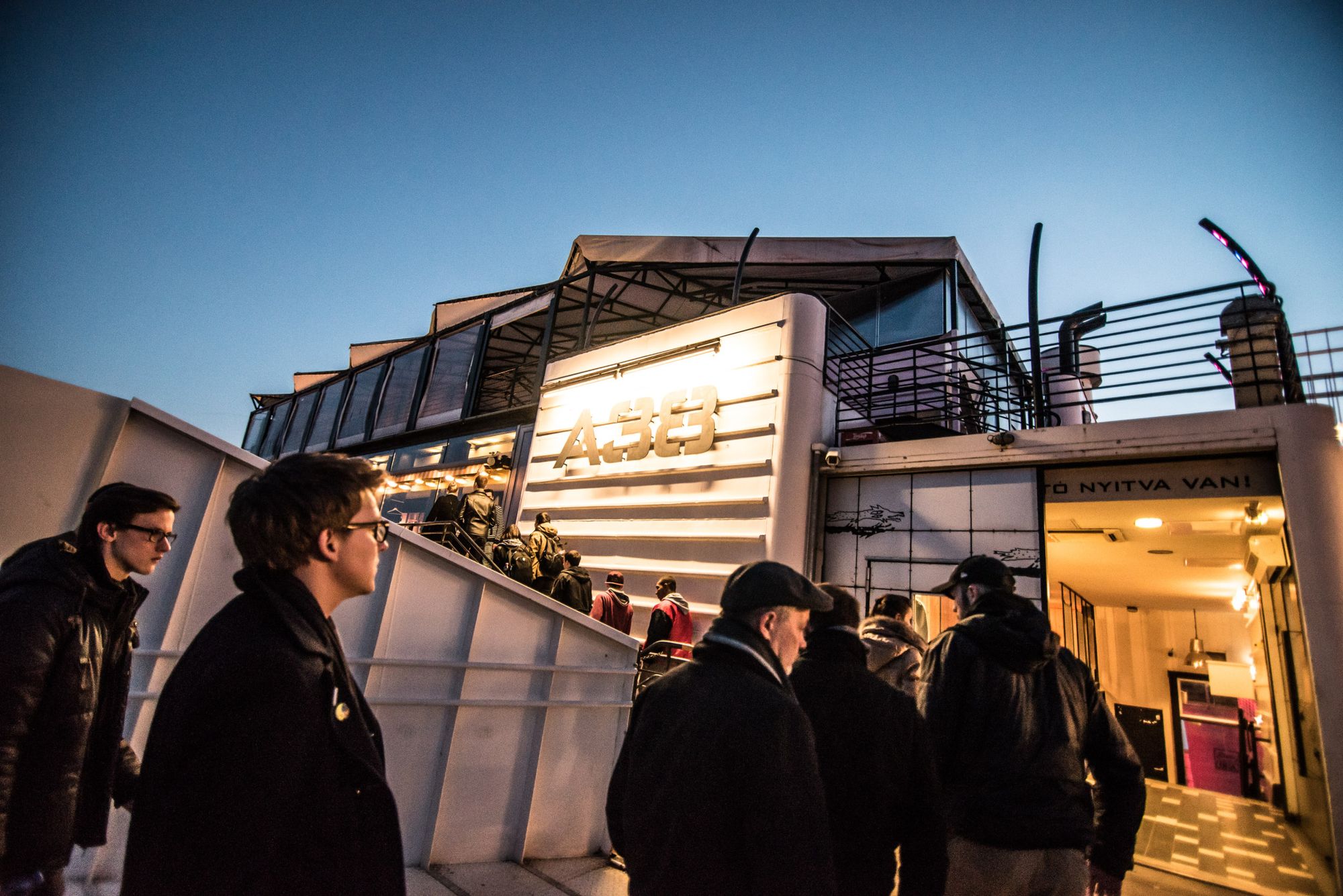
Let’s talk about the small boat. What need led to this addition? What were the principles behind its design?
The objective here was to create a stand-alone exhibition space, plus the number of people working on the Ship had grown to the extent where additional office space was needed. We were awarded a certain amount of funding for this. I started with the idea that the most rational thing to do would be to design a cuboid and move into that. Here again, I have to mention Endre’s flexibility, who at first looked at the design sideways—he called it a shoe box—but then accepted that it was in fact a barge modeled after a Danube transport ship. You can build a much bigger hull for a given amount of money if you only insulate the permanently occupied, useful spaces and treat everything else as part of the deck. This is how the spatial structure of the ship was designed: the offices and the exhibition space open onto external walkways. It’s important to note that, as a new construction, we had the opportunity to go down to the level of the Danube here—which is how the unique panoramic exhibition space was created.
A relatively new space on the ship is the Panorama Studio, which serves television broadcasts. Was it evident from the very first moment that this was going to be an elevated space?
It was quite a difficult task because when the idea was conceived, the deck of the Ship was already so crowded that we couldn’t find space for this function ourselves. We thought of several possible solutions before we found this one, where it’s raised on legs. The seemingly tangled legs fit into the substructure, lifting the panoramic studio off the deck. We also tidied up the foredeck under and around the new structure a bit, killing two birds with one stone.
One major major renovation has been done to the ship so far. What did that look like?
We were quite apprehensive about it, because you have to dry-dock the ship in in these scenarios, and we were afraid of being faced with surprises, as is usually the case with every development phase. In the end, this refit was smooth and well-organized, with everything running on schedule. The whole thing took six weeks.
When is the next one due? Is there a prospective scenario for this?
Every ten years there is a big inspection. Then the thickness of the plates below the water surface is measured—if there is a problem, the ship has to go into dry dock, but if it’s in good condition, with sufficient corrosion protection, it can stay in the water for another five years. As far as I know, a ship can be in the water for up to fifteen years without interruption.
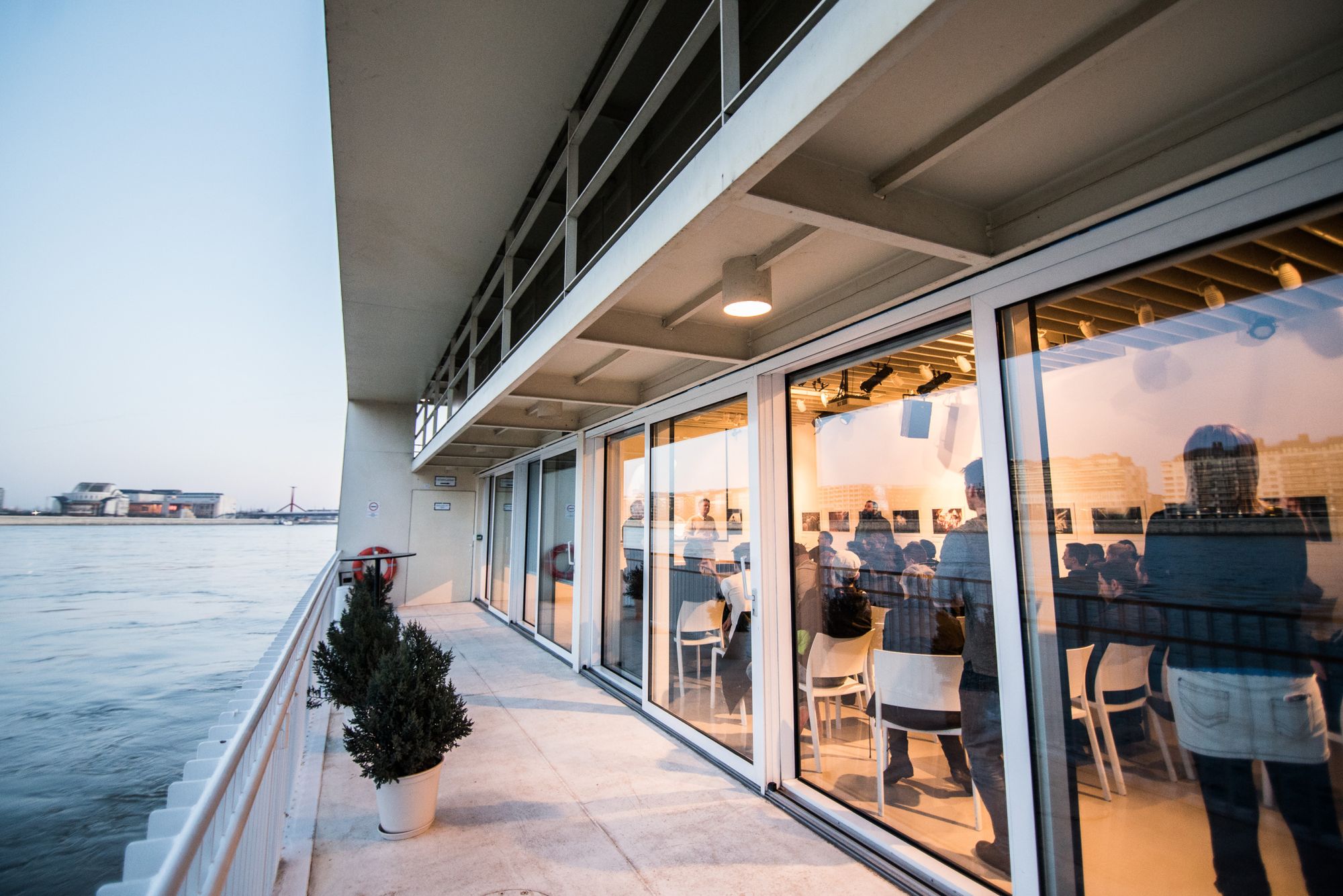
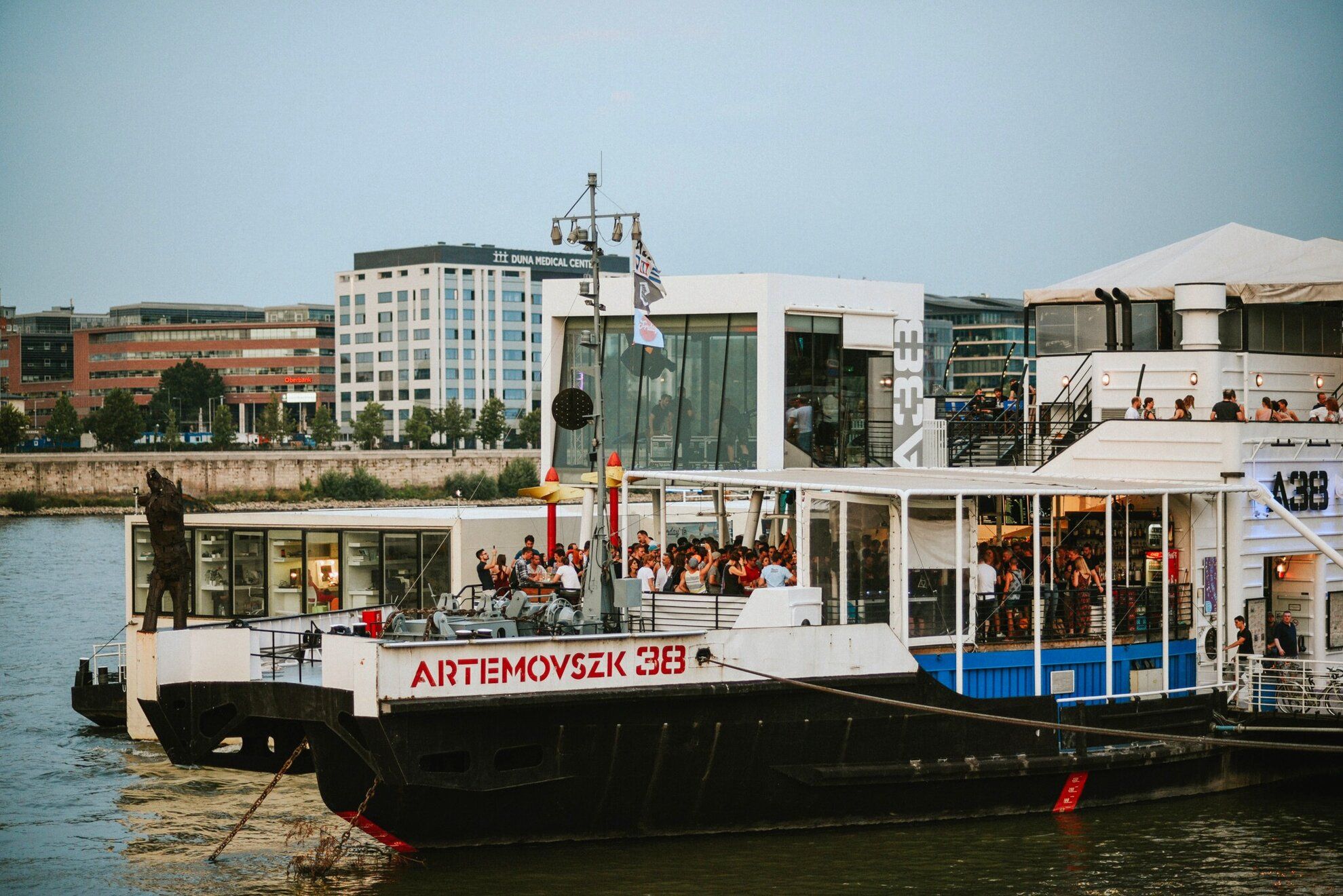
The most recent conversion on board is the conversion of the Fore Bar into a chamber stage, the Fore Studio. Can you tell us about the details of this?
There was a precursor to this as well, namely that we designed a pontoon between the ship and the Danube to allow the Concert Hall to be emptied even faster than before, in a matter of moments, if need be. We’ve moved the sewage tank that used to be in front of the old Fore Bar, in the bow of the ship, into the lower hold of the pontoon. The engineering space freed up this way was used to create this small studio stage. We had to make some very serious structural modifications because we had to replace a watertight wall.
The evolution of the A38 Ship is very interesting, part of which is not a planned process.
In the beginning, it was impossible to know where we would end up twenty years later. Ideas came as the Ship was put to use, and as financial possibilities allowed, we gradually arrived at this outcome. It’s rare in architecture to plan with a timetable like this, where you don’t know at the outset what the destination will be.
The Concert Hall is one of the most special features of the A38. How did you design this space?
The hull itself, the steel frame, is completely inadequate to meet the acoustic requirements. That’s why we opted for the house-in-house system, meaning that we slid the concert hall into the skeleton of the ship, flexibly mounted on rubber blocks, which is what made the acoustics so good. In effect, this is a self-contained structure, not rigidly in contact with the hull. István Törzsök and Andor Fürjes were the acoustic designers. The positioning of the stage also had its own logic: in the old days, when this was a transport ship, the crew bridge was aft, from where the sailors could get down to the engine room. Today, this space is the backstage, which has retained its original, industrial feel and that’s why it’s so popular with the musicians.
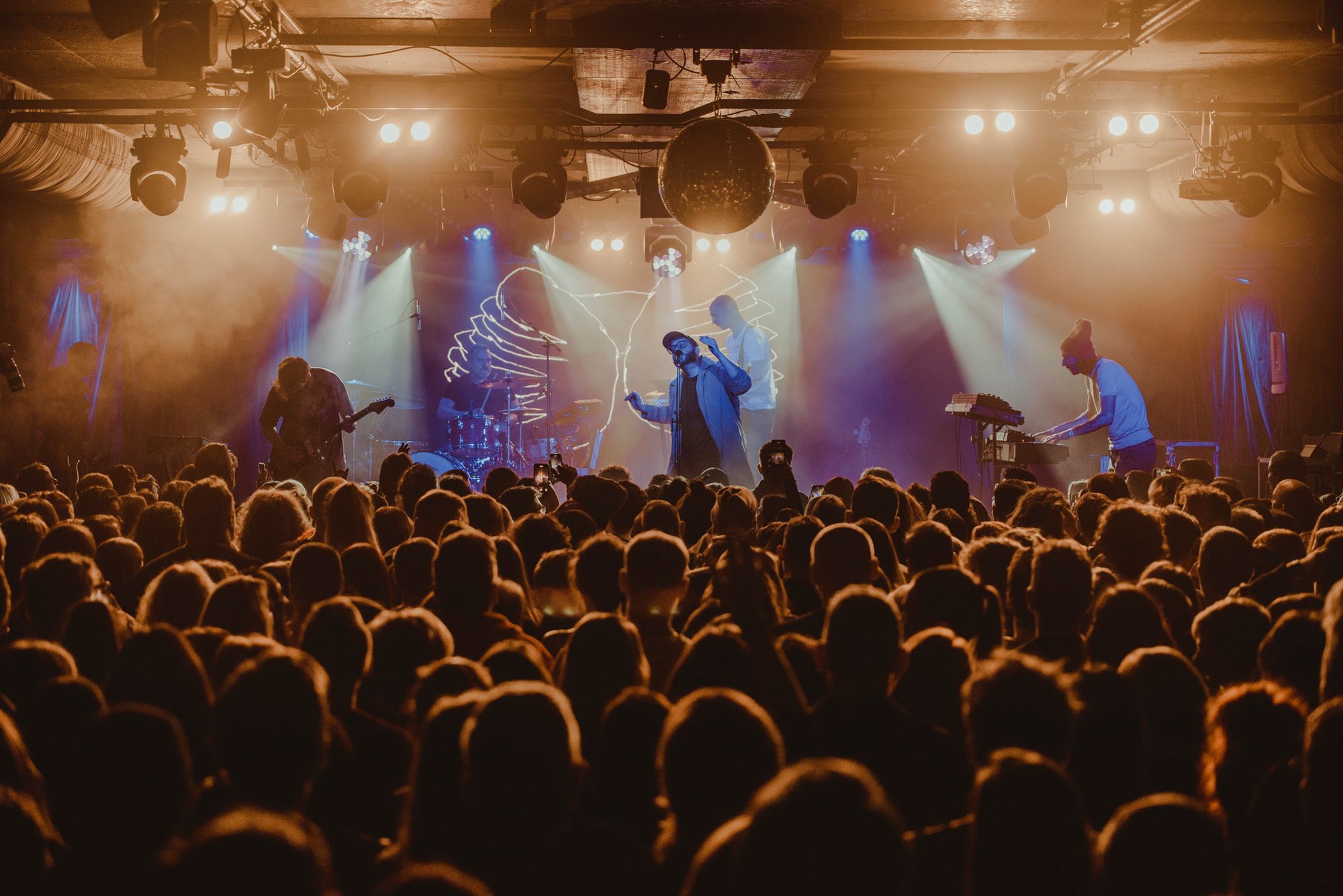
That’s where the instrument panels are, which they love to take photos with.
We’ve deliberately left those in place, we wanted to preserve the atmosphere of the space. The original hull represents the world of shipbuilding in the socialist industry of the 60s. From a design point of view, it is a found object, and we did not want to eradicate its values in any way. It was no coincidence either that Endre Szabó chose the Komárom shipyard most suitable for the construction of the first phase, as there were still master shipbuilders working there who were familiar with this shipbuilding technology, the use of materials, and the design principles. It all came together serendipitously.
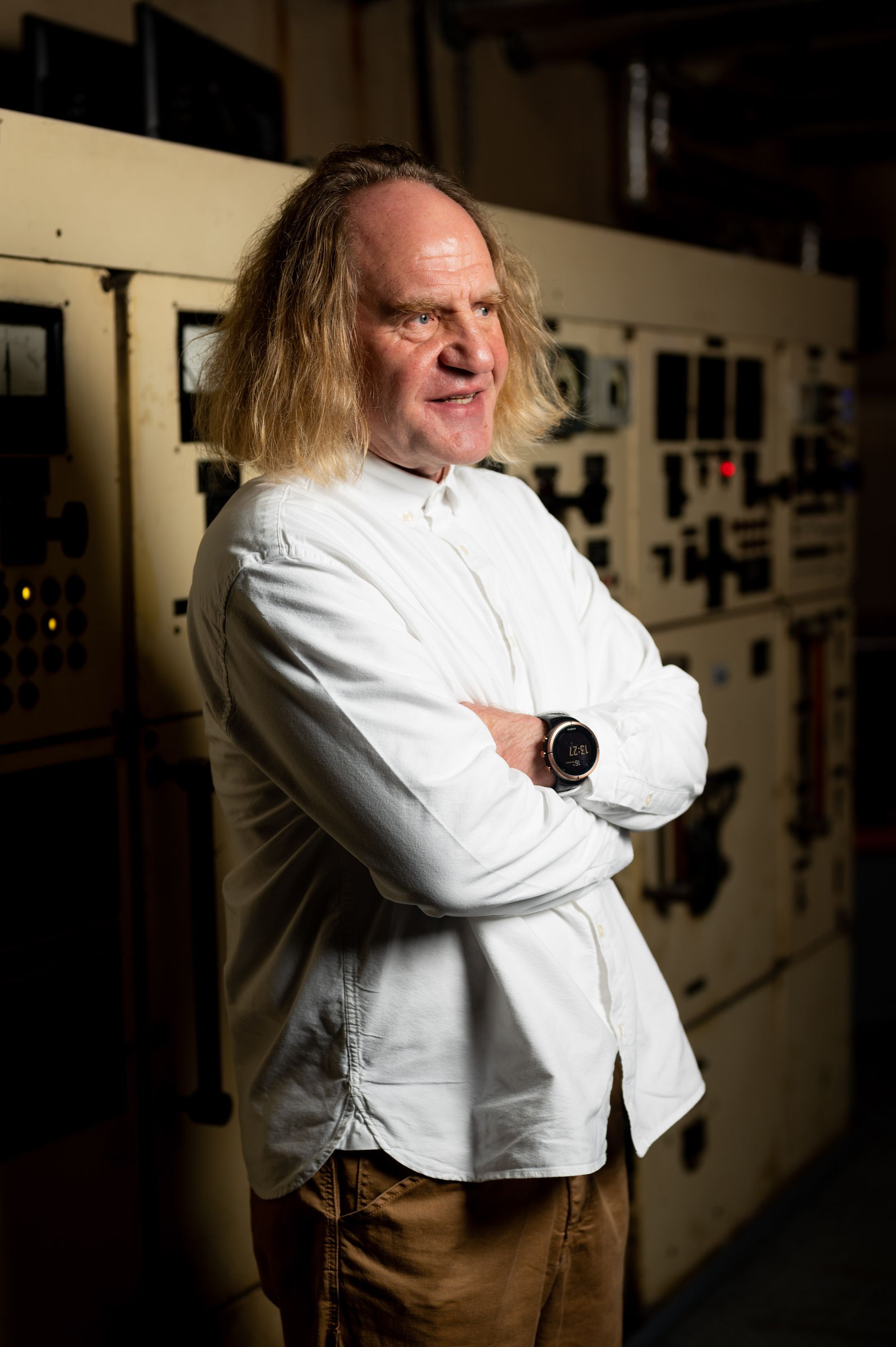
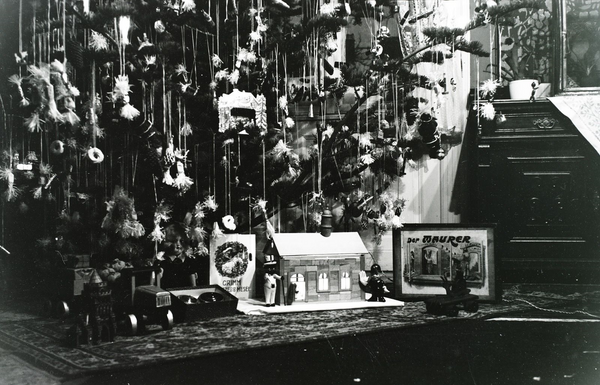
The way we used to decorate Christmas trees | Our Fortepan selection

Last-minute Christmas gift ideas, not just for beginners!
