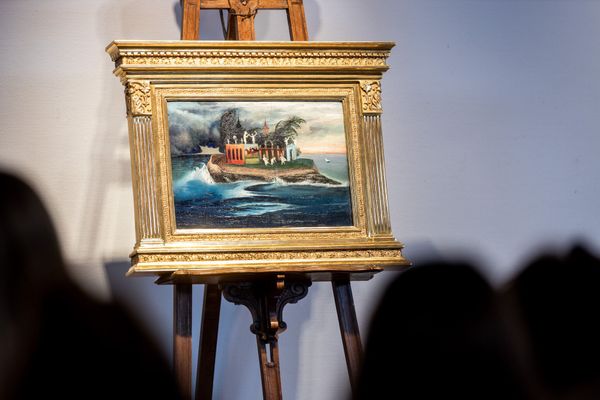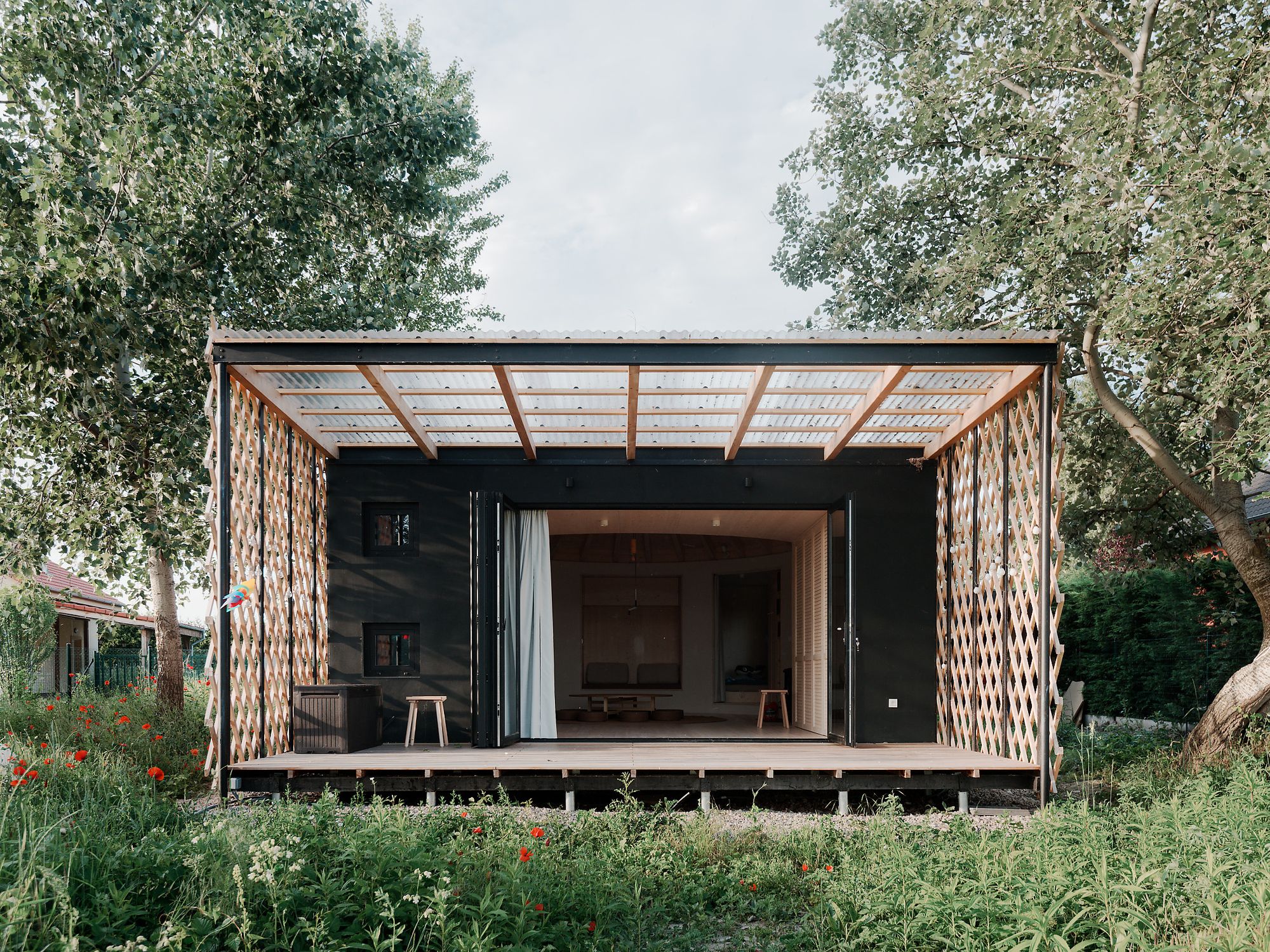Taking the world of traditional yurts as a starting point, the aim was to create a modern studio—the dream of a creative couple came true with the help of the JRKVC architectural firm in Slovakia.
The unusual building is located in a fabulous environment in Vojka nad Dunajom, only twenty kilometers from Bratislava. The owners working in the Slovak capital were inspired by the light and mobile nature of the nomadic homes and the portable tents and yurts. They wanted to get rid of the noise of the city—they wanted a quiet workspace that would operate as a weekend house as well.
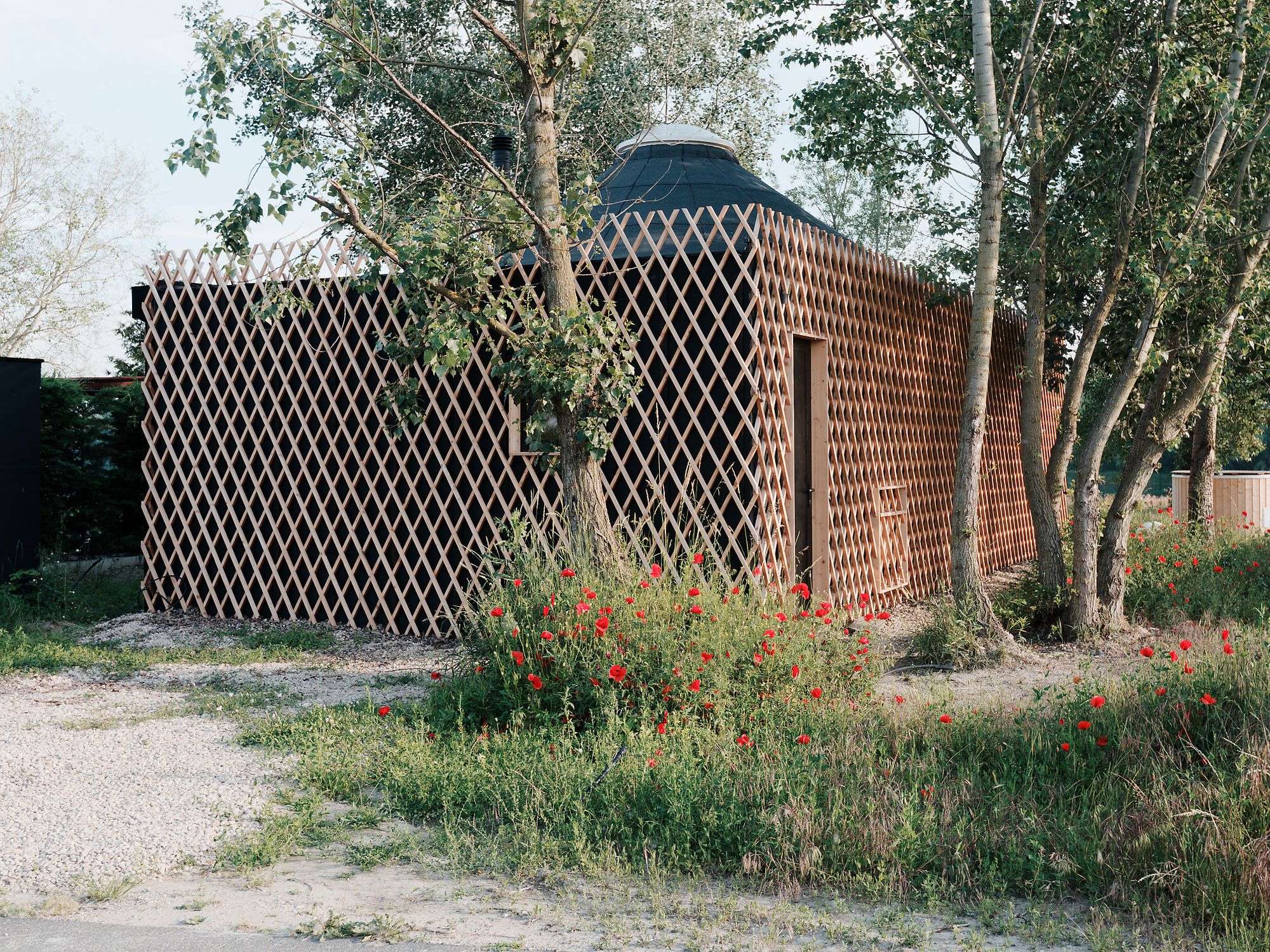
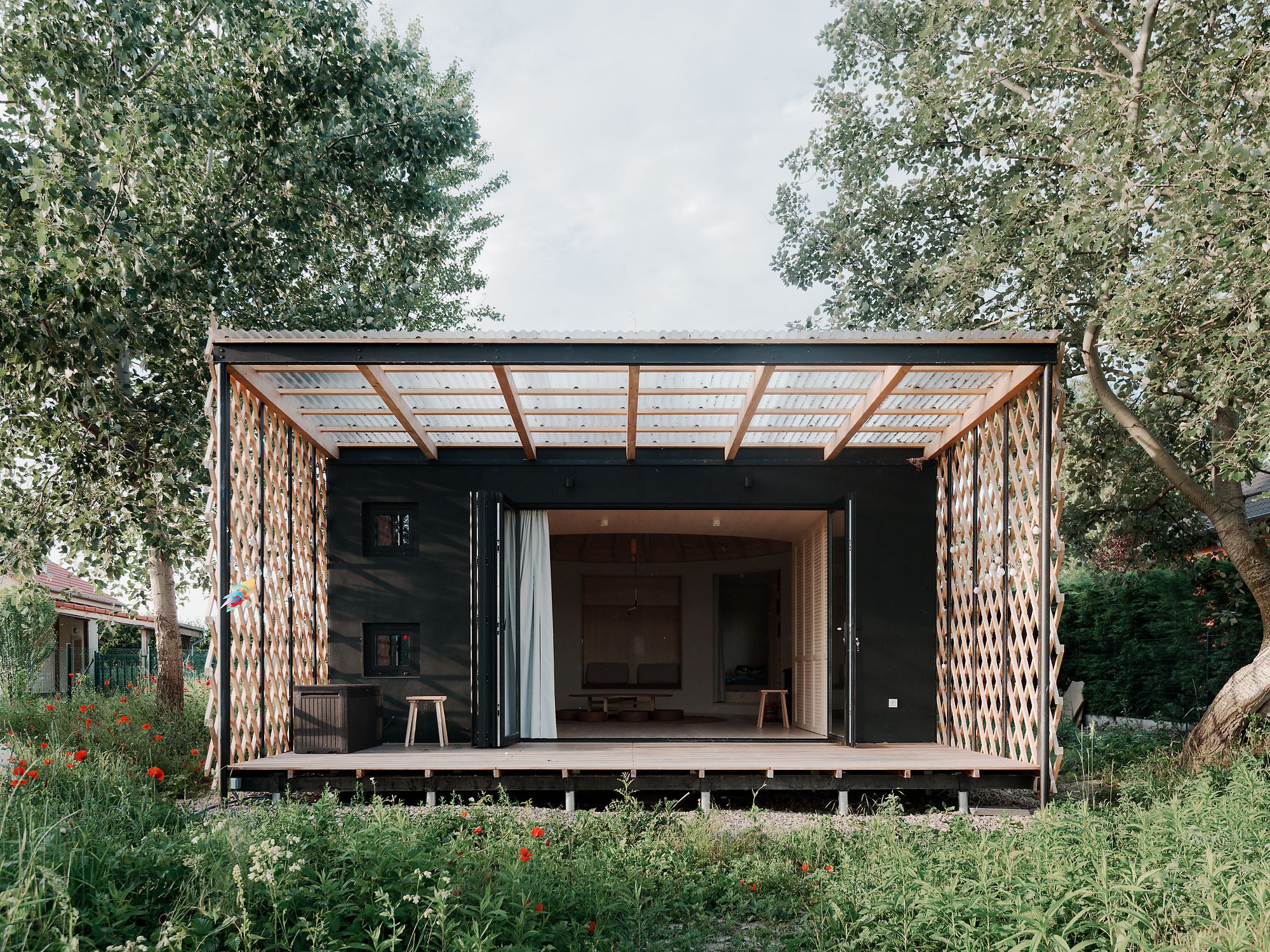
The architects—Peter Jurkovič, Tomáš Kovalčík and Miroslav Slezák—have created a multifunctional space inspired by medieval fortress architecture. The circular area was created from a square shape, hiding more built-in rooms. There is a compact kitchen on one side and a bunk bed opposite it, but the bathroom and reading room are also in the corners.
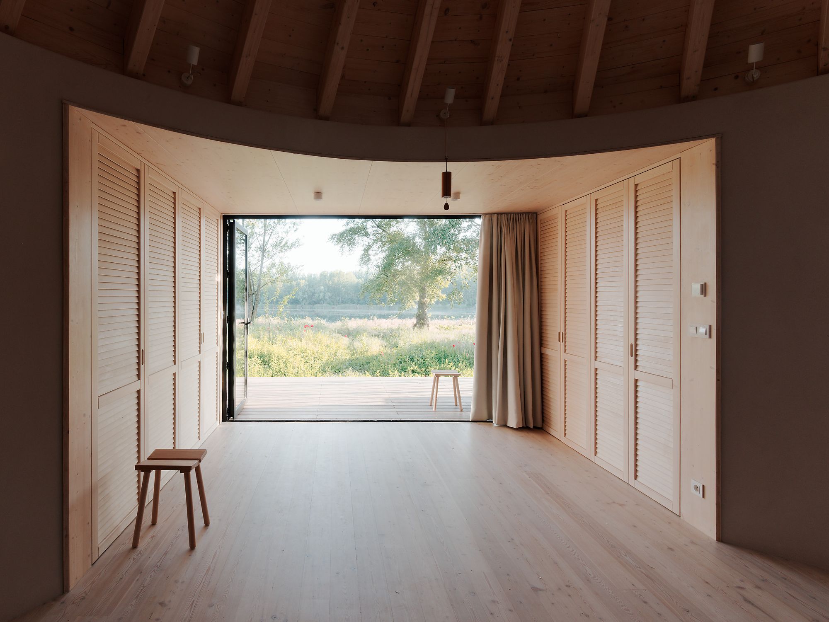
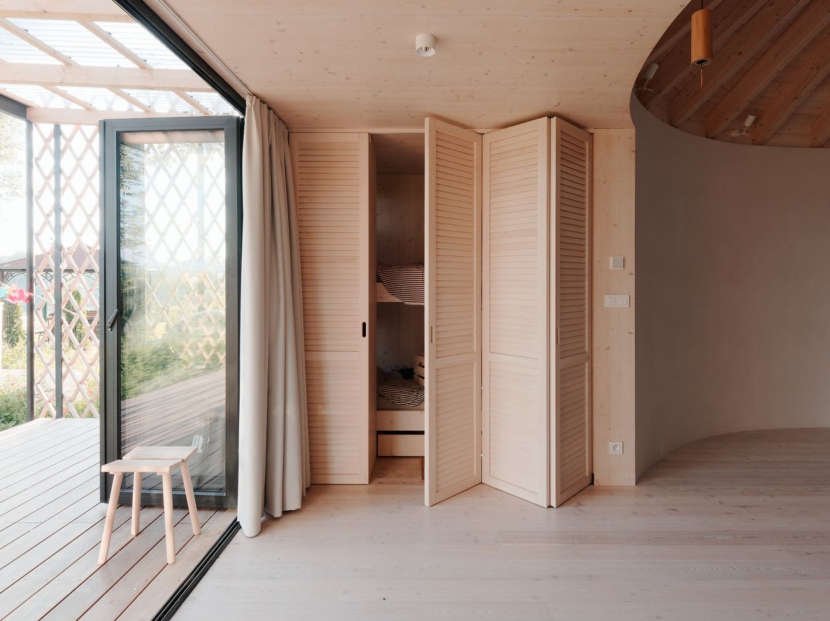
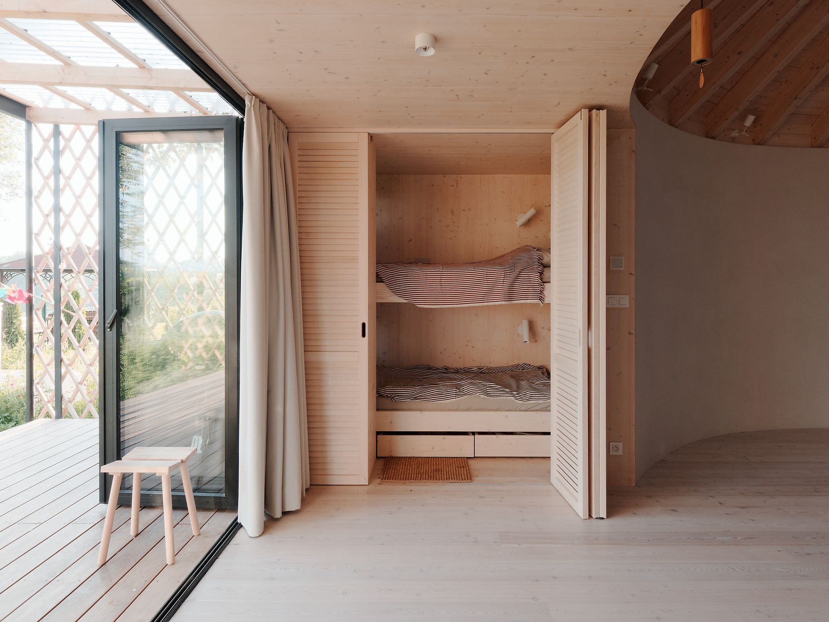
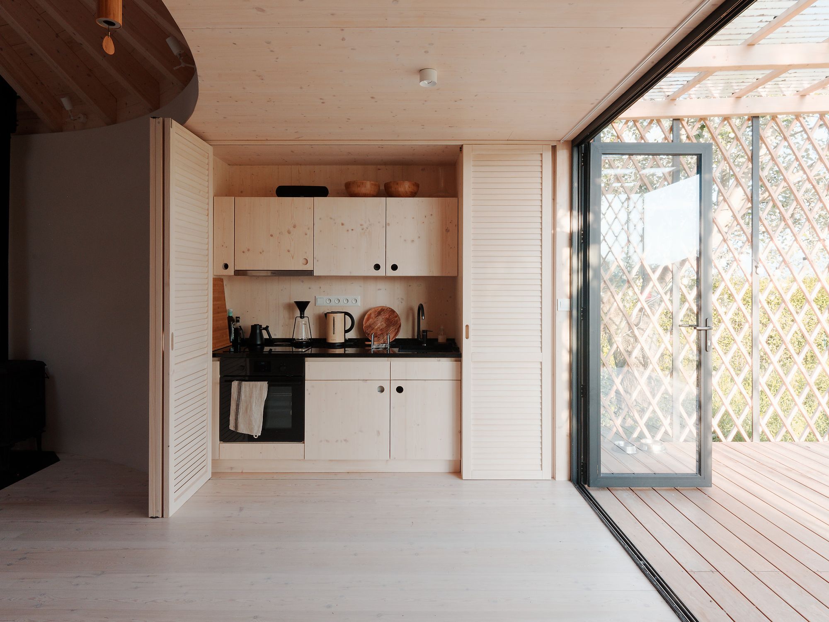
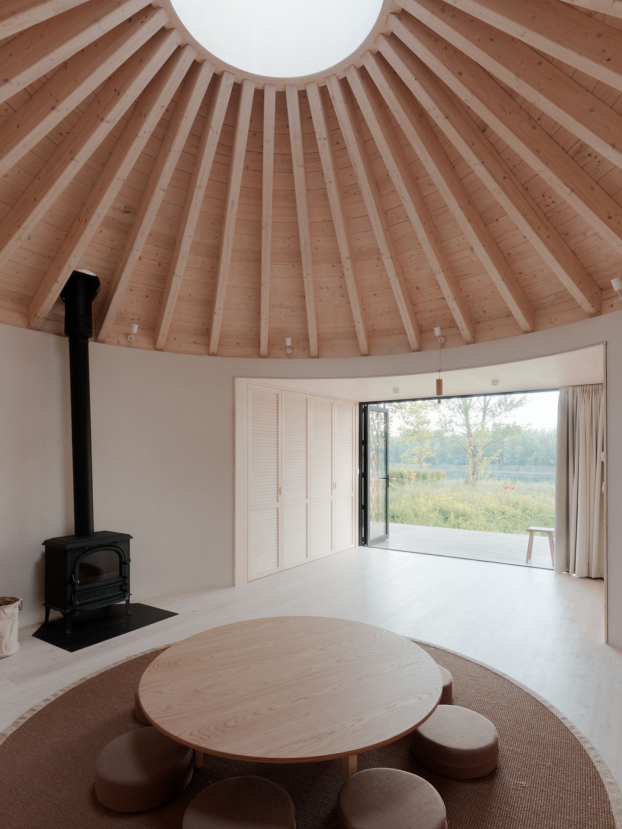
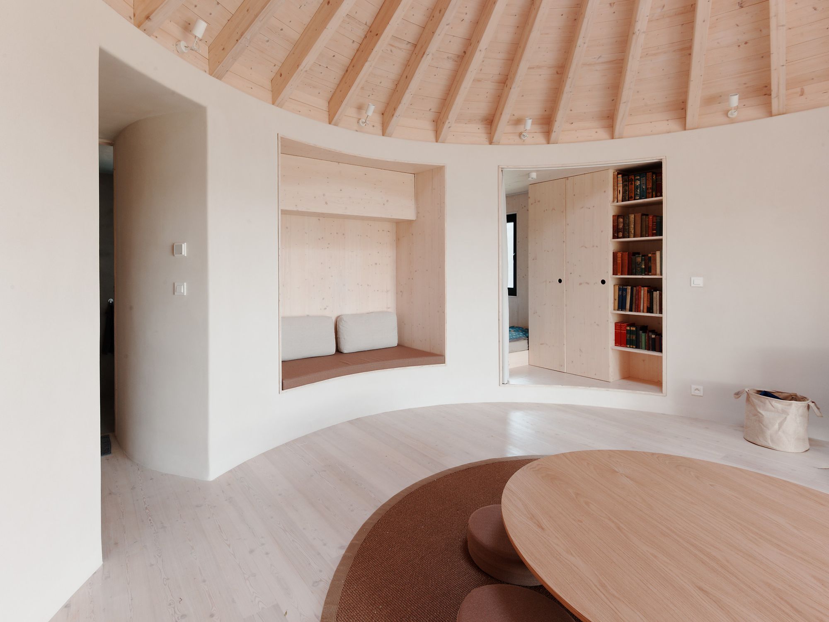
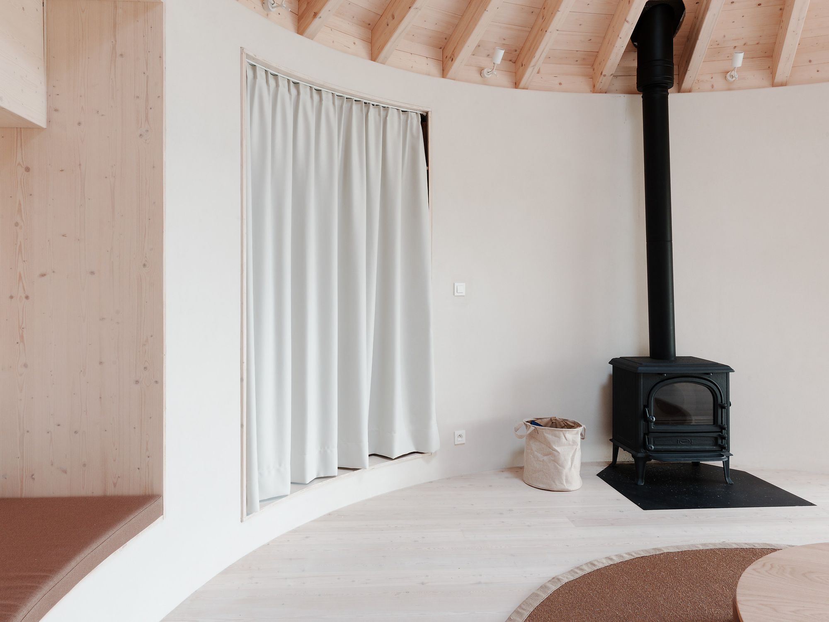
The exterior of the building is a black box covered with lattice wood panels. The lattice structure extends above the roof level, giving a kind of airy, unfinished yet geometric effect to the unique house.
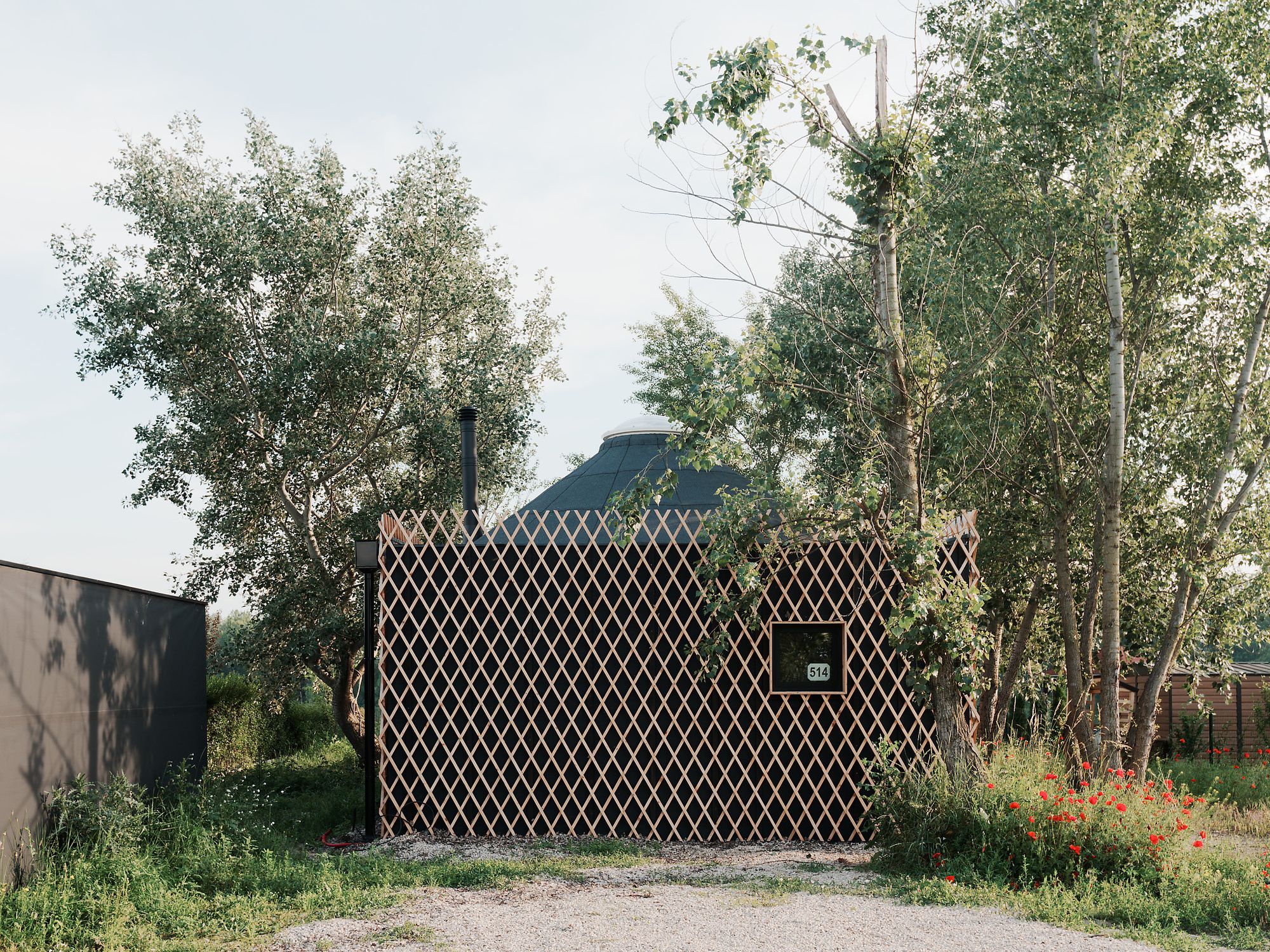
Photos: Peter Jurkovič
JRKVC | Web | Facebook | Instagram
Source: JRKVC
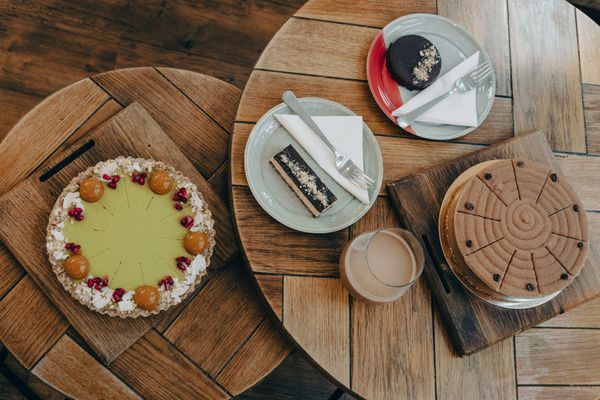
Like a local #3—Naspolya Nassolda, Szír Center, ONO Poké Bowl
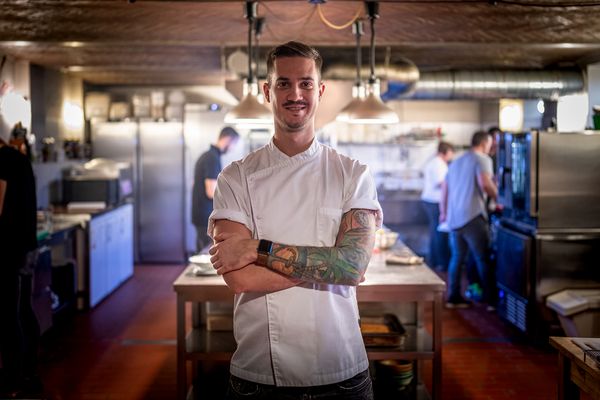
From serving design basics to service design methodology | Piqniq pack—Part 3
