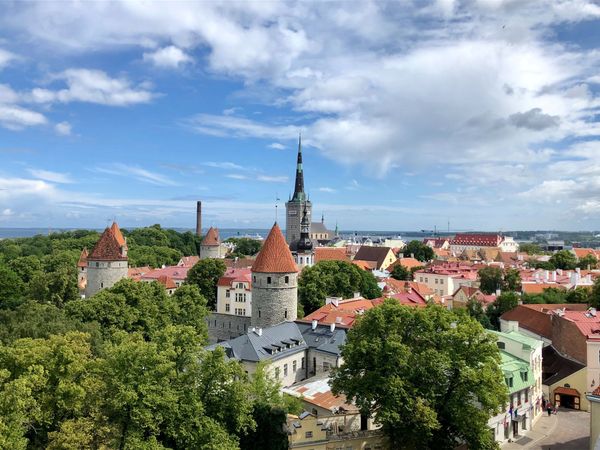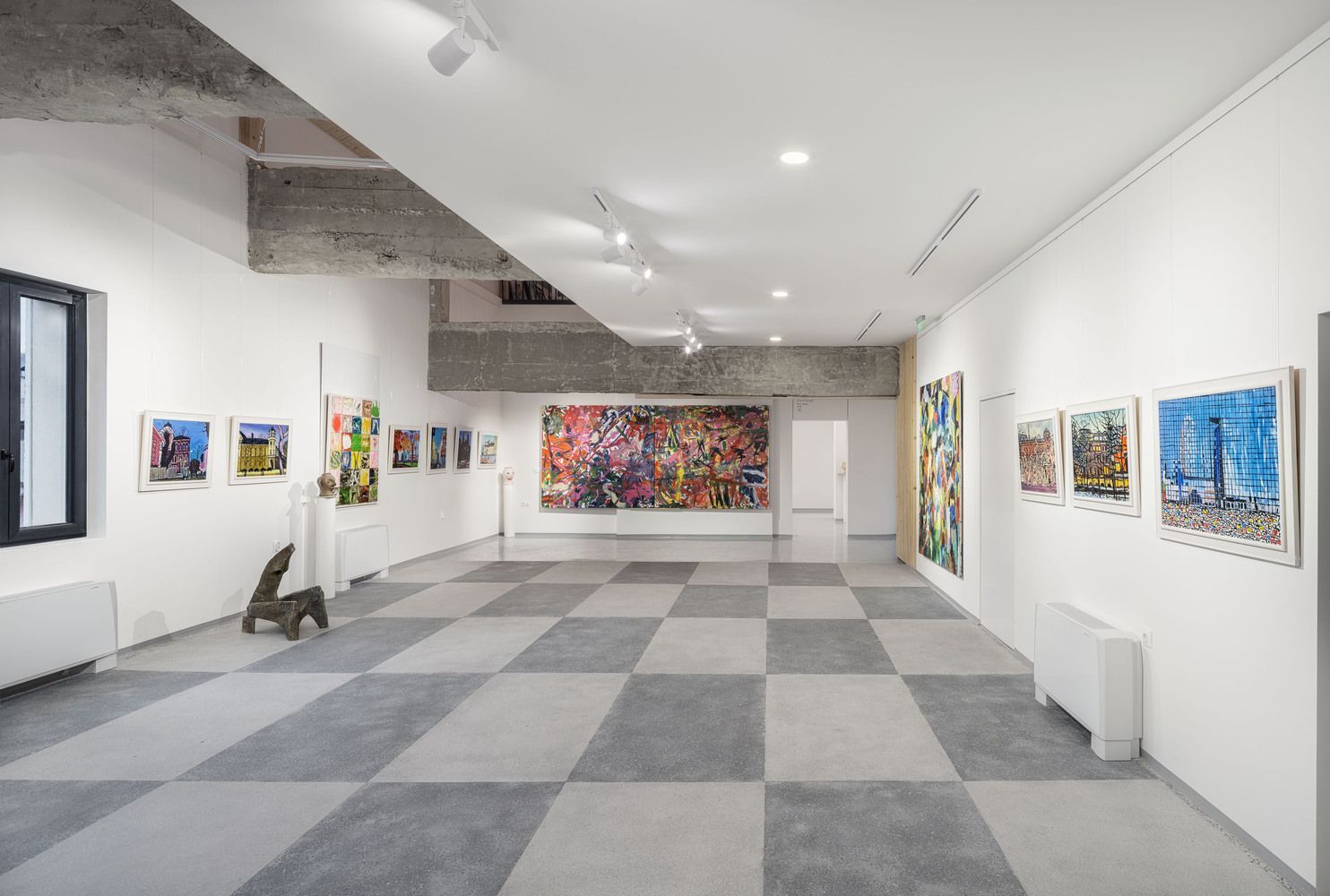The recently renovated Art Centre Vihrony is located in the center of Dolno Kamartsi village, on the edge of the Balkan Mountains, forty kilometers from the Bulgarian capital.
Bulgarian architecture office Vision consulting has been working for almost three years to rebuild the former school cafeteria. Originally built in the early 1980s marked by the architectural style of the Communist era, the building has become increasingly outdated and dilapidated over time. Prior to the renovation, at least 30% of the load-bearing structural elements were missing, adding more challenge to that caused by the already tight budget. So, with sustainability in mind, the plans focused on the reuse of the existing structure. The renewal process of the center has also been complicated by the past two years’ events.
On the ground floor, every partition of the old canteen has been demolished to create a simplified and enlarged exhibition area. The renovation also included the addition of an entirely new floor, which houses an art storage room. In addition, the slab between the ground floor and the first floor was partially demolished to allow more flexibility for the installation of art pieces.
The team of Vision consulting also involved various artists in the design process, for example, the main façade was clad with reclaimed timber shaped and etched by a local artist. The recycled elements permeate the entire space, like the former flooring or the old concrete beams of the building that also make part of the new interior.
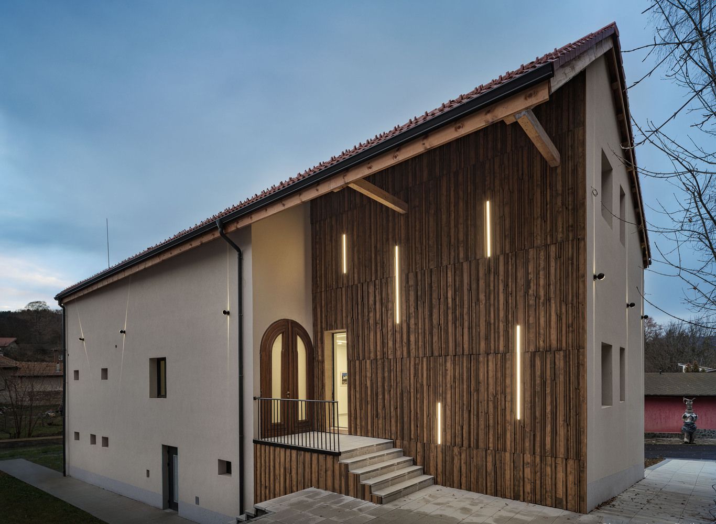
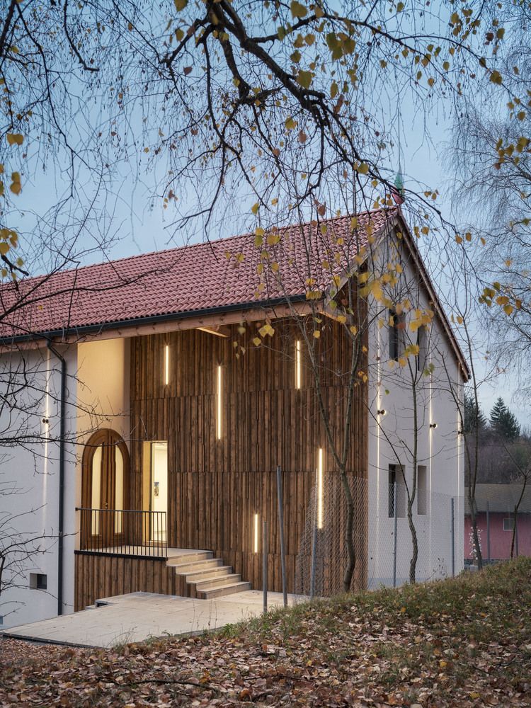
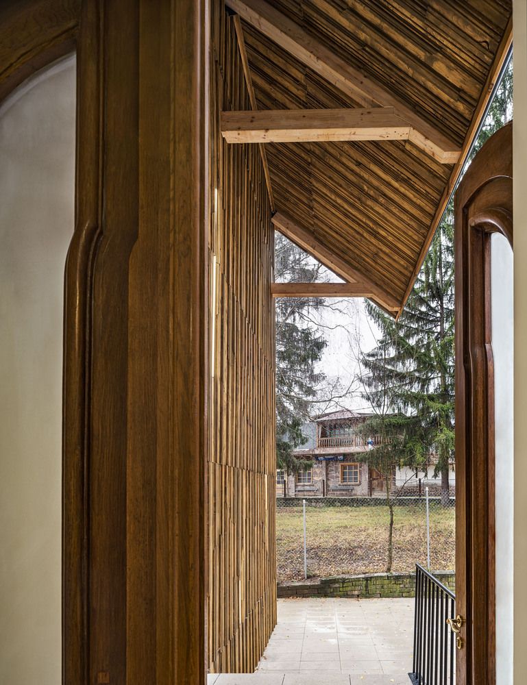
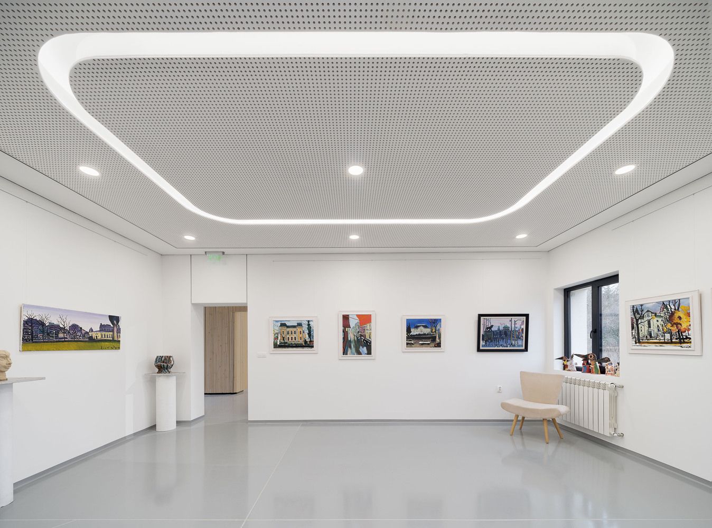
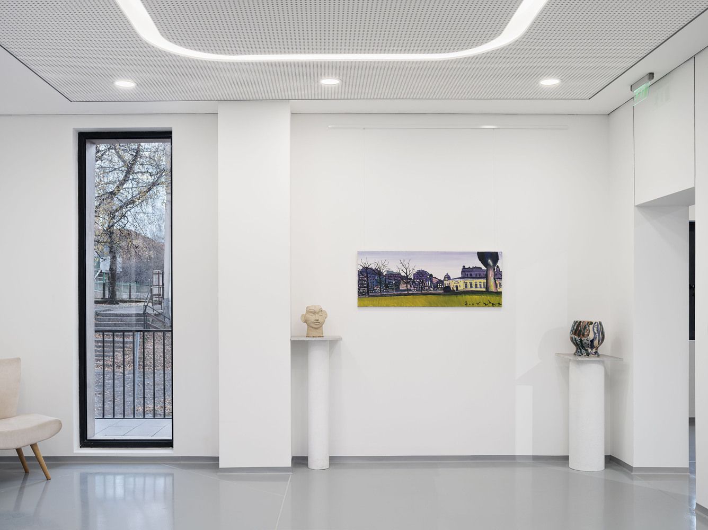
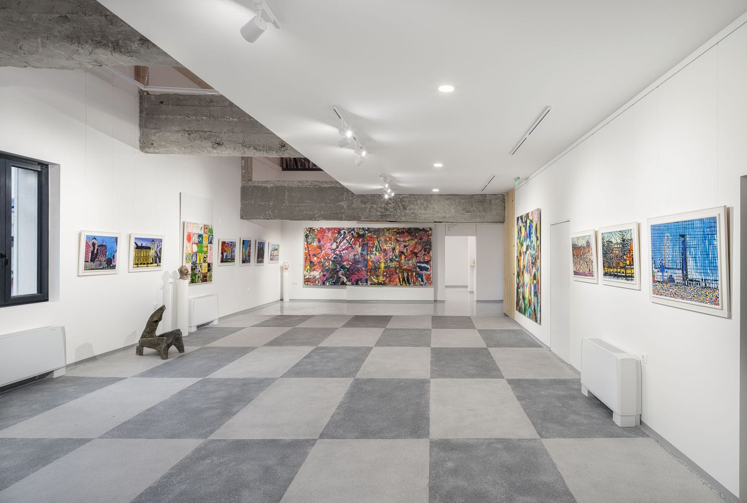
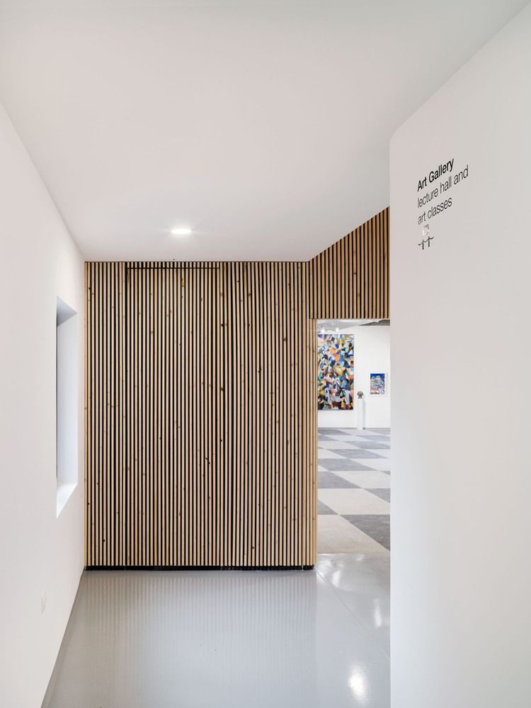
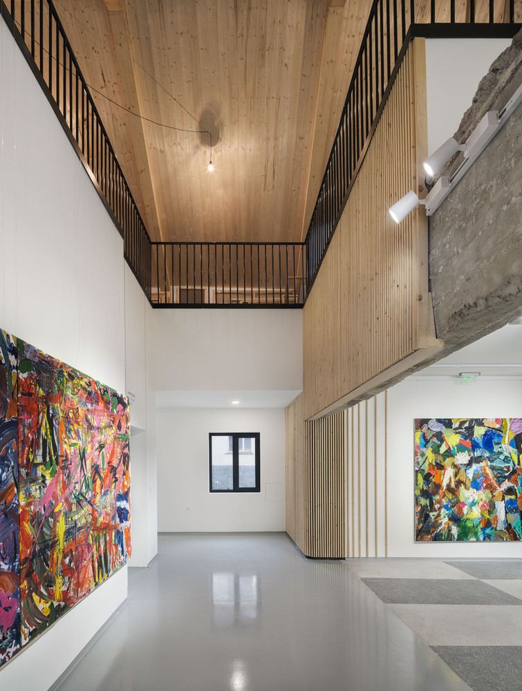
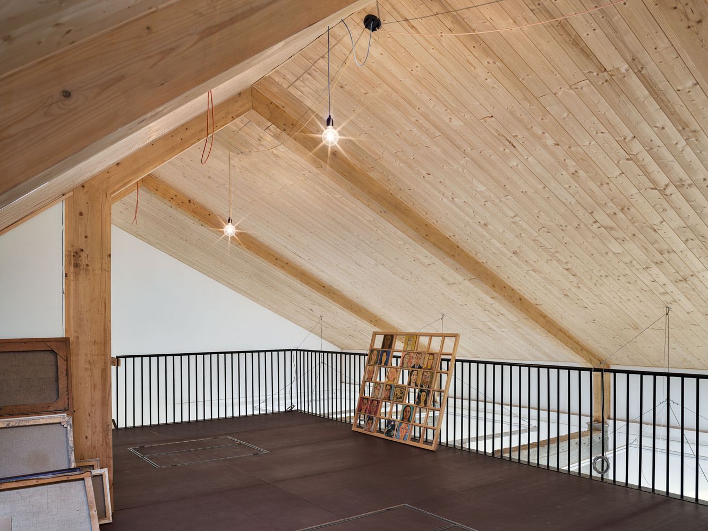
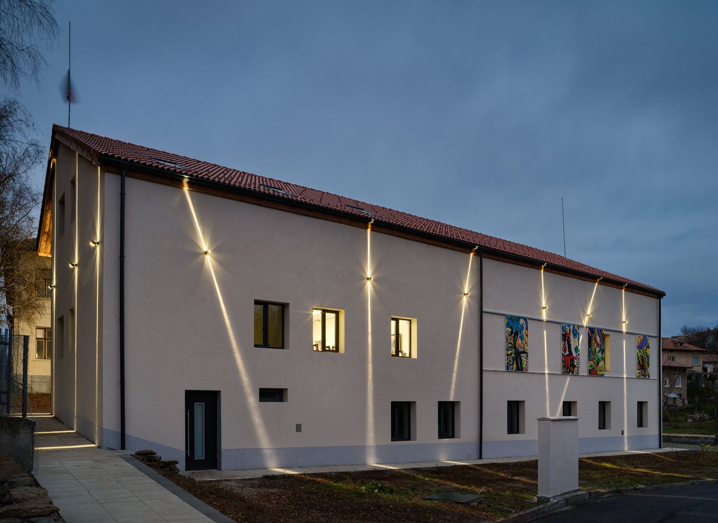
Photos: Assen Emilov
Source: ArchDaily
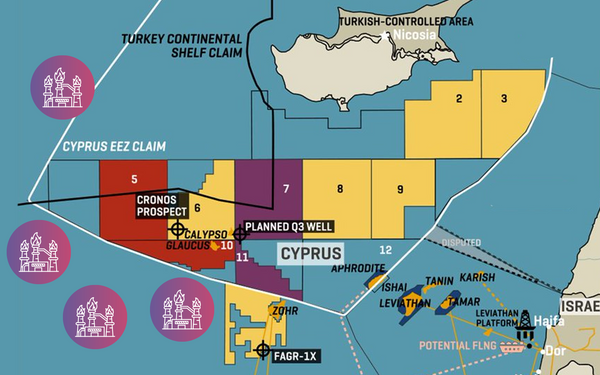
Replacing Russian gas with Cypriot gas?
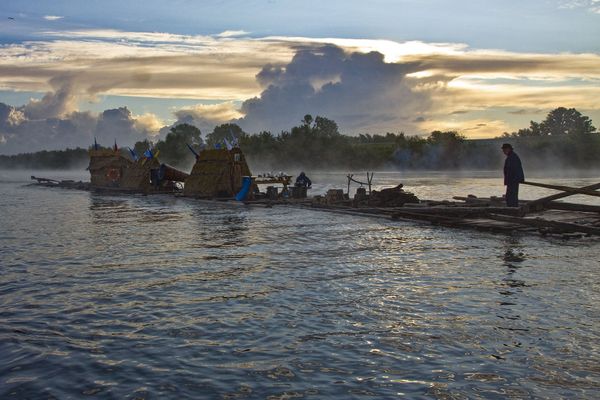
A shared Czech, Latvian, Polish, and Austrian tradition inscribed on the UNESCO heritage list
