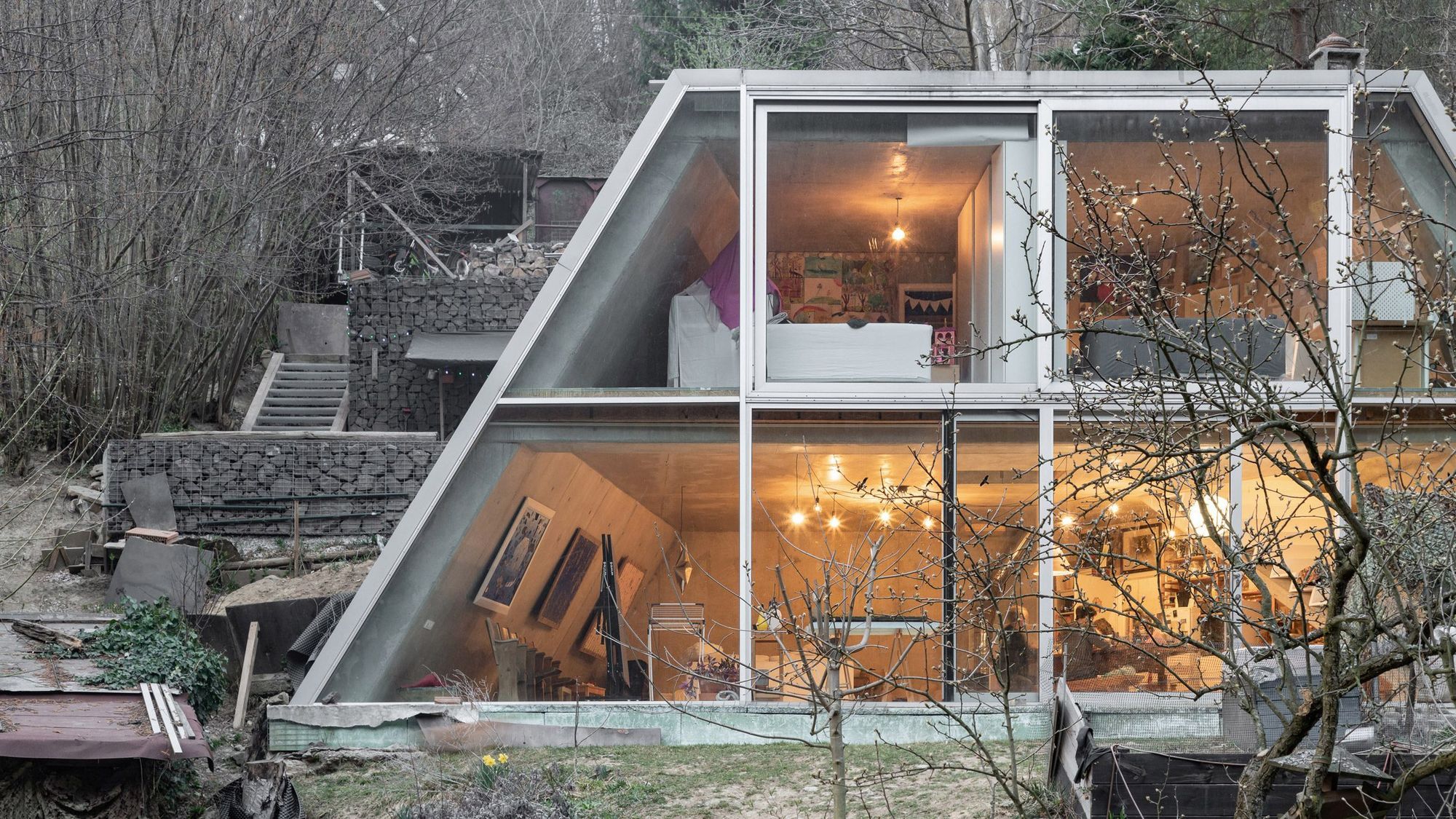Architectural studio Ksa Studený designed a concrete and glass house to frame magnificent views of a forest near the village of Pernek, Slovakia.
Dug into a sloping site, the 200-square-meter home is fronted with a full-height glass facade and topped by a roof that will gradually become covered in plants to conceal it from view.
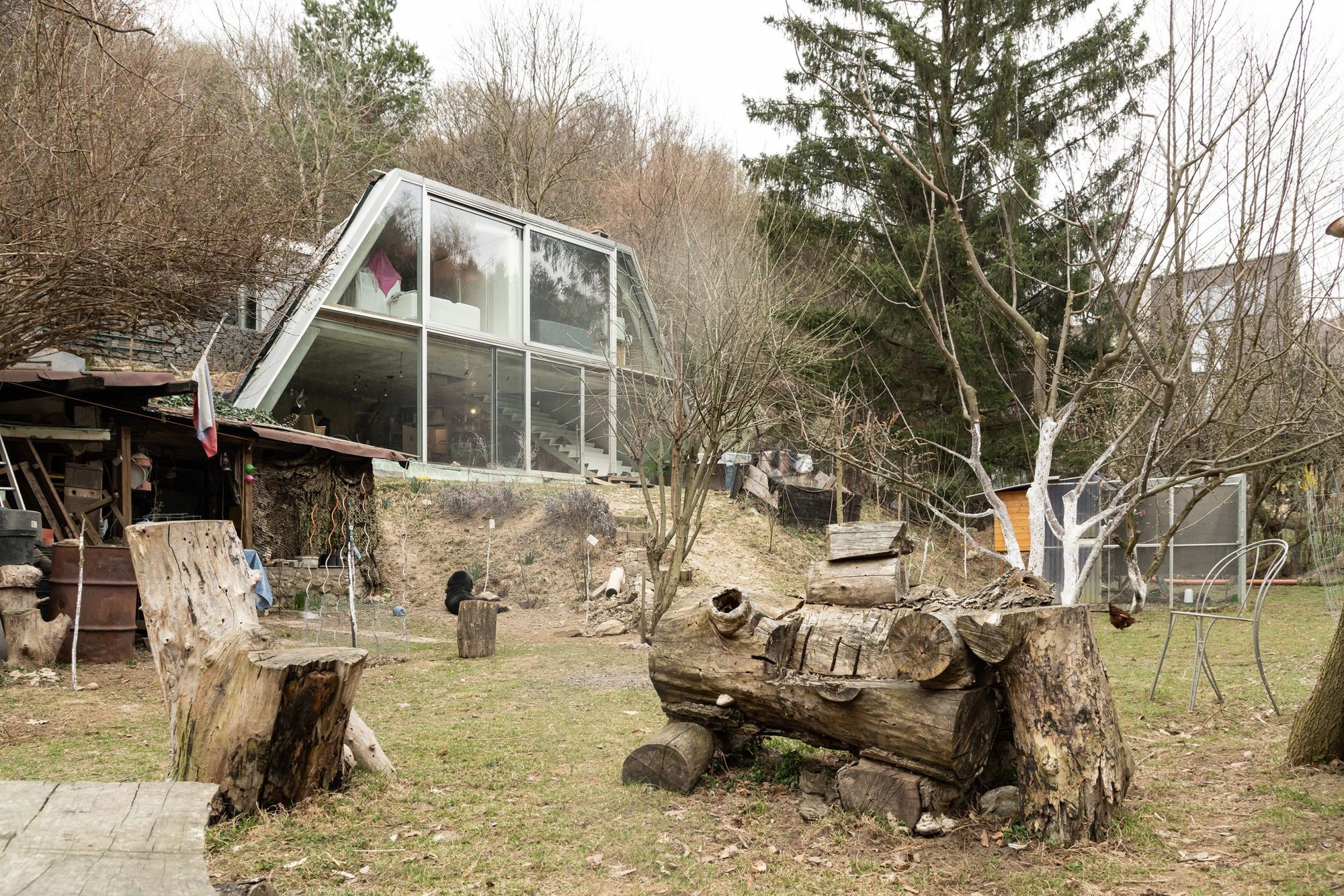
The home is organized across two floors, with a living, kitchen and dining area on the ground floor alongside a workspace and main bedroom, while two children’s bedrooms sit above.
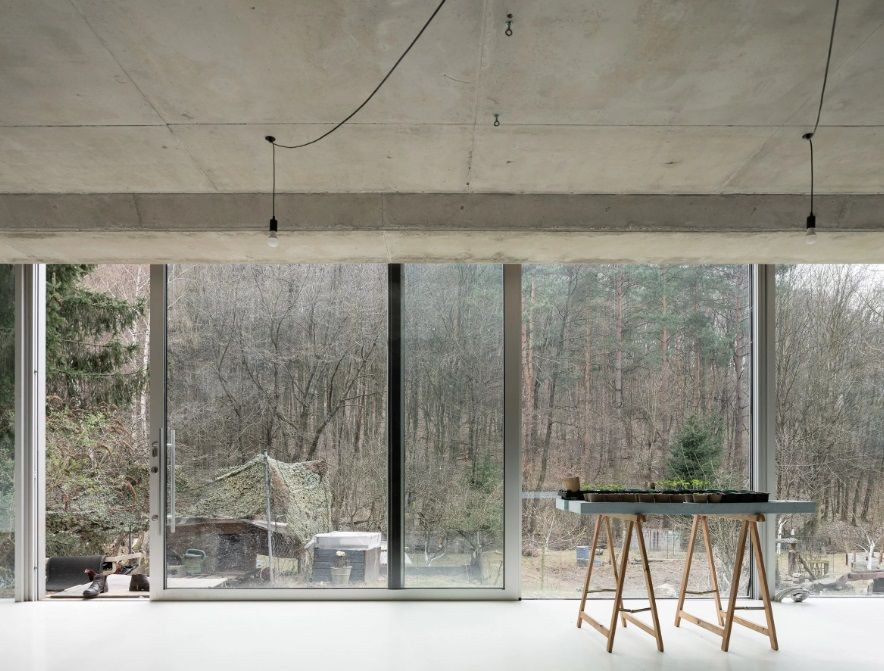
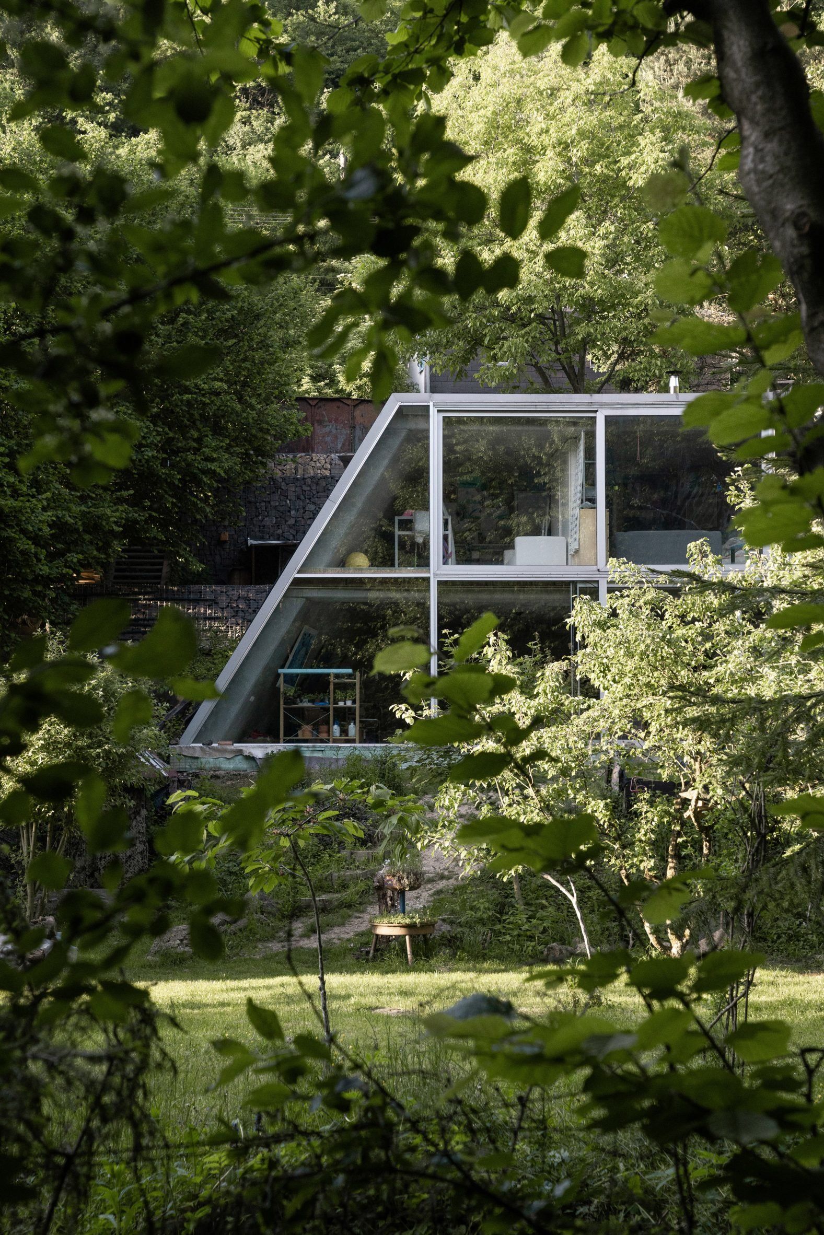
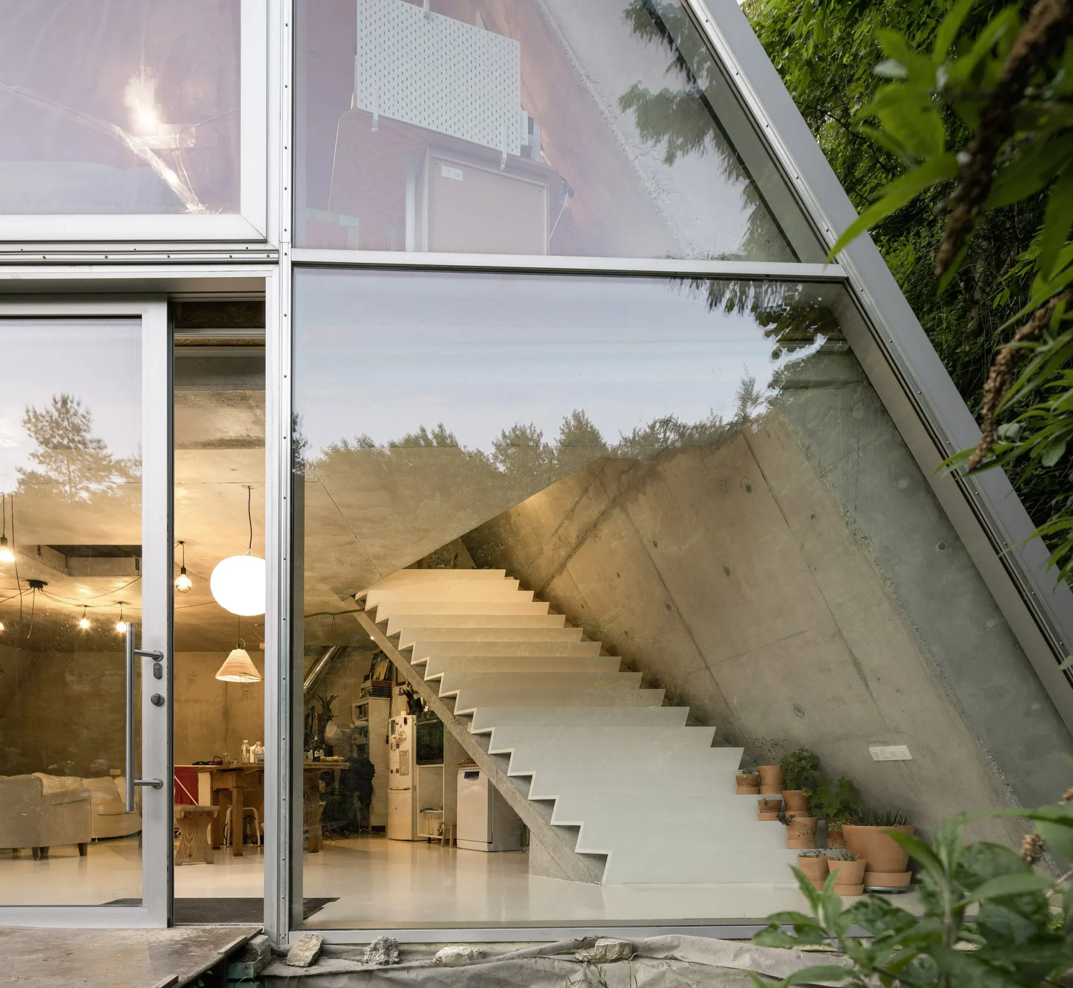
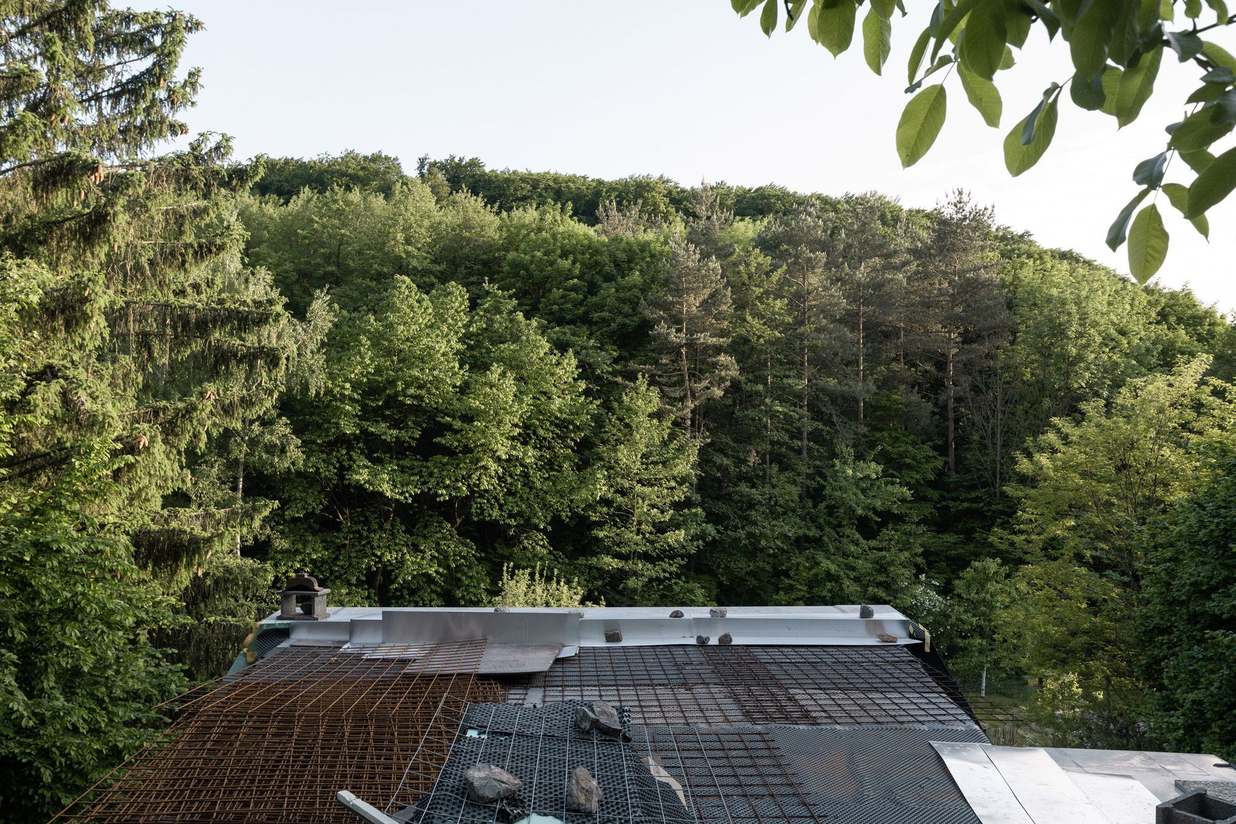
Source: Dezeen
more to read
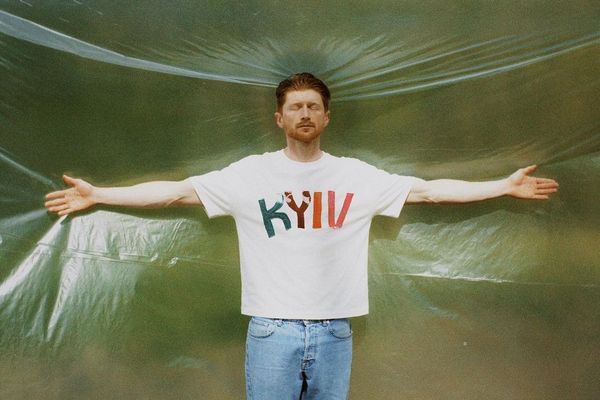
design
From factories to the fashion world: the blankets of our childhood are back in SAPO’s collections
It’s right to think, when we see the first collections of the Ukrainian SAPO, that we’ve probably never seen our grandmothers’ blankets so cool. It’s not so surprising nowadays when a brand swears by sustainability, but here’s proof that there are still new things to be

business
Ukrainian refugees boost Central Europe’s economy
It has been almost a year and a half since Russia attacked Ukraine, forcing millions of Ukrainians to flee their homeland to start a new life. Ukrainian refugees are integrating and boosting the CEE region’s economy with their labor.
Around 14,000 Ukrainian citizens established sole proprietorship businesses in

strategy
Tensions on the Polish-Belarusian border have reached a peak
Belarusian President Alyaksandr Lukashenka talks about an „excursion to Poland” with the Wagner Group, Vladimir Putin accuses Poland of revisionist plans, and the Poles started massively strengthening their eastern border. The situation between the Russian-Belarusian alliance and Poland became extremely tense. But what exactly is going on in this region?









