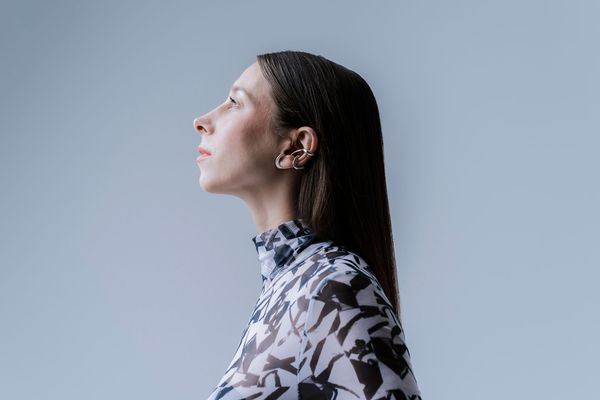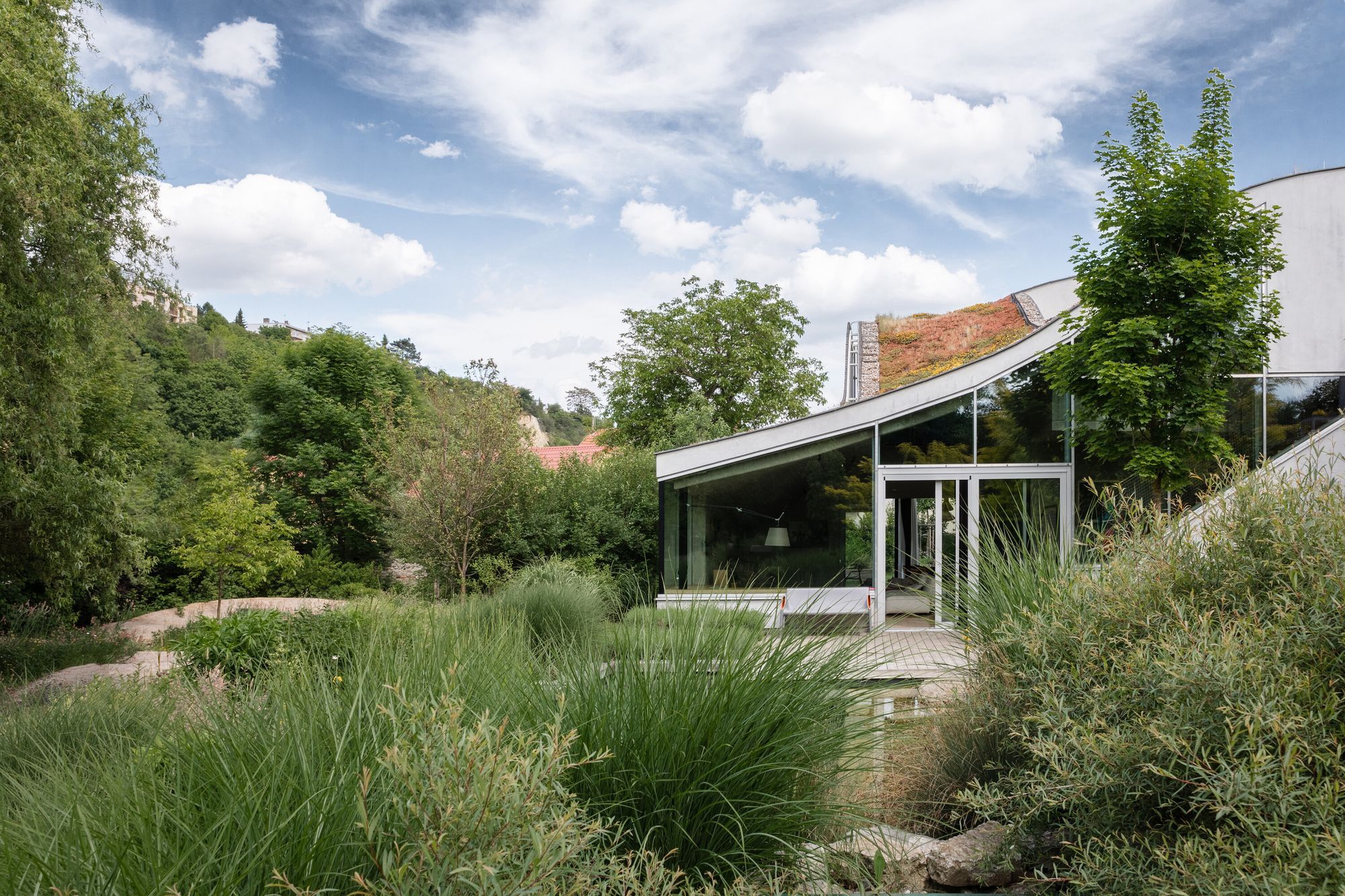The Czech team RO_aR architects designed a family house in Prague’s Hlubočepy neighborhood. The building is a unique architectural jewel of the residential area, situated on the border between two opposing worlds, city and nature. Let’s see!
The designed building is surrounded by the bio-corridor of the Dalejský Brook on one side and the chaotic and random urban developments on the other. The form and spatial layout of the house are intended to respond to this context. The architects’ concept is to extend the natural environment into the interior spaces of the building, thus separating it from the urban environment. Furthermore, the shape of the house is characterized by abstract forms, creating a visual contrast with the cliffs in the background.
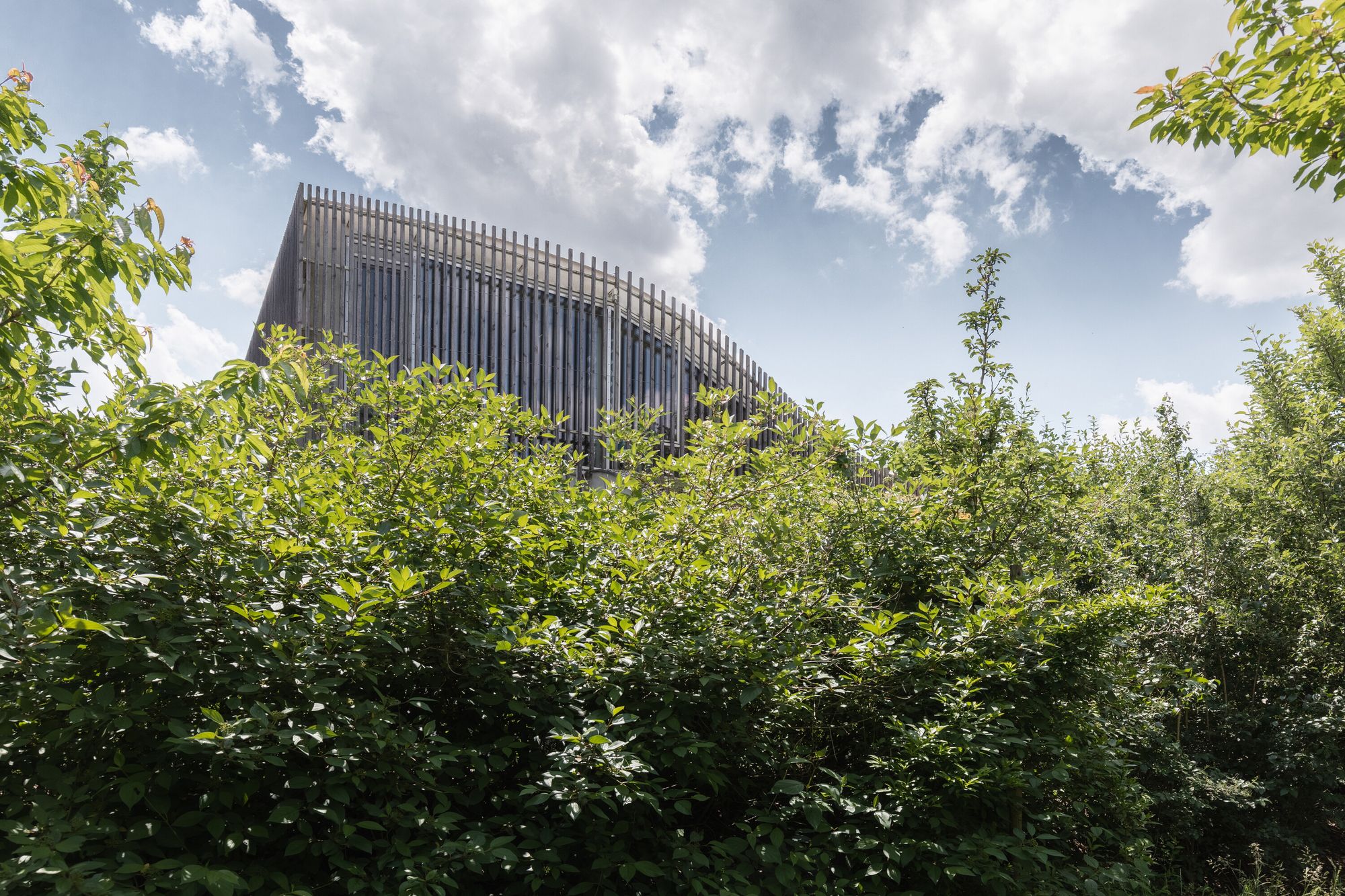
According to RO_aR Architects, one of the main challenges in the design process was to ensure that the interior spaces were adequately lit by natural light. “From the very first step, we designed a building that was created using the method of ground deformation. The north-western side of the site was evenly shaped into an artificial hill into which the house was placed. On the south-east side, the ‘hill’ was undercut, which allowed the creation of an entrance patio under the building,” the architects explained.
The designed house will be a remarkable architectural creation, with a restrained wooden façade that blends into the natural environment, while at the same time standing out from the urban context as a distinctive architectural design.
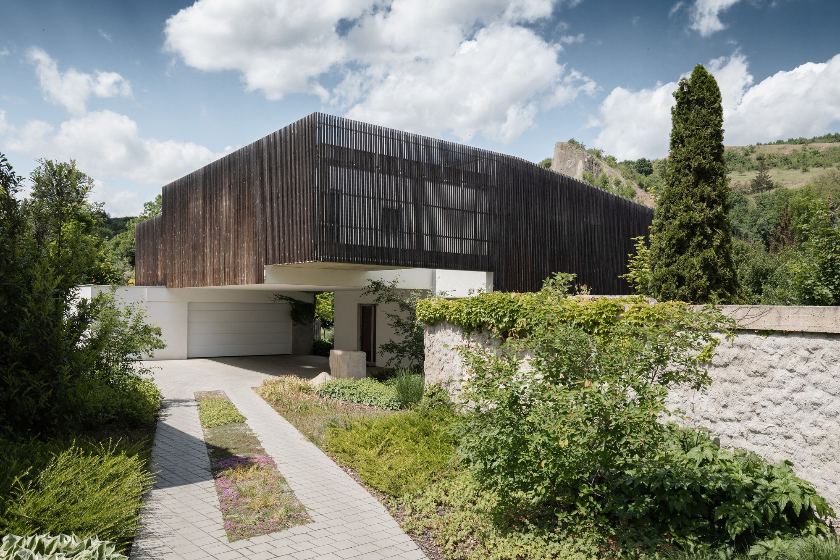
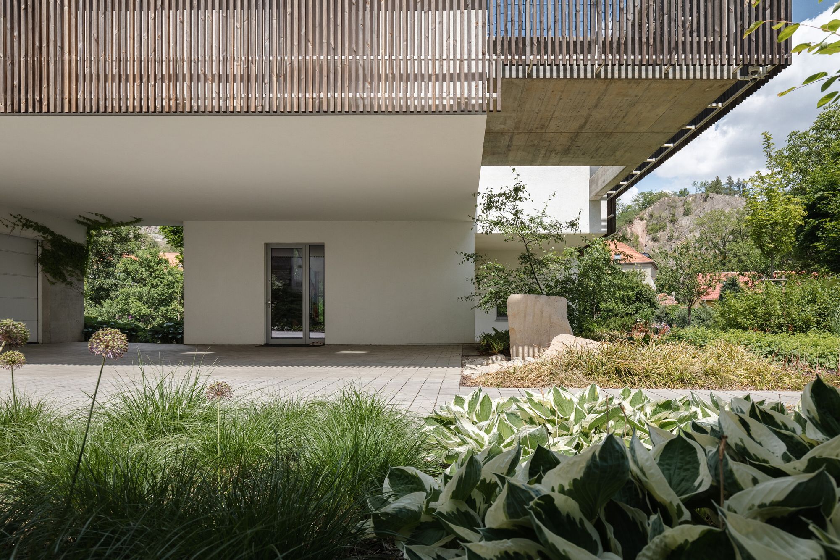
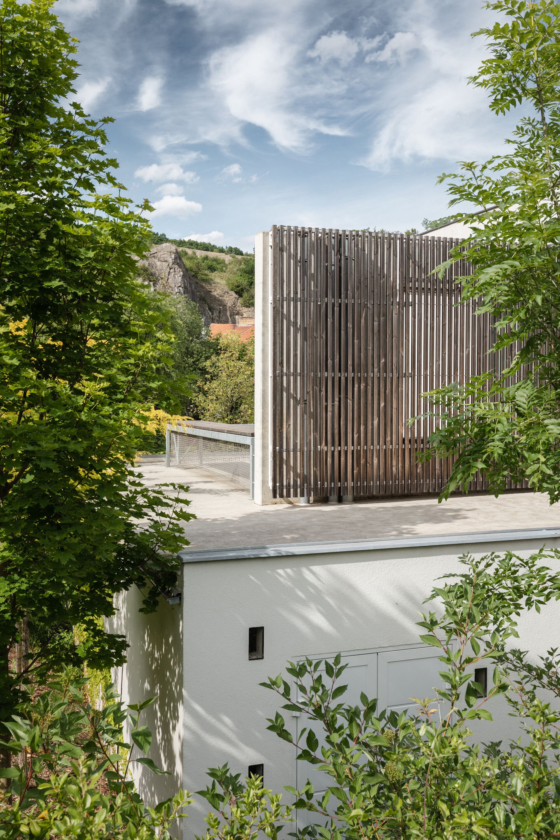
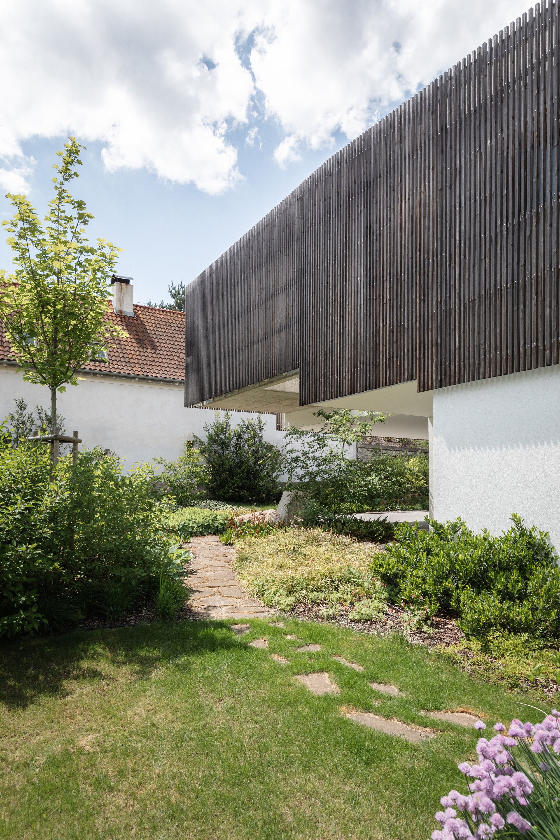
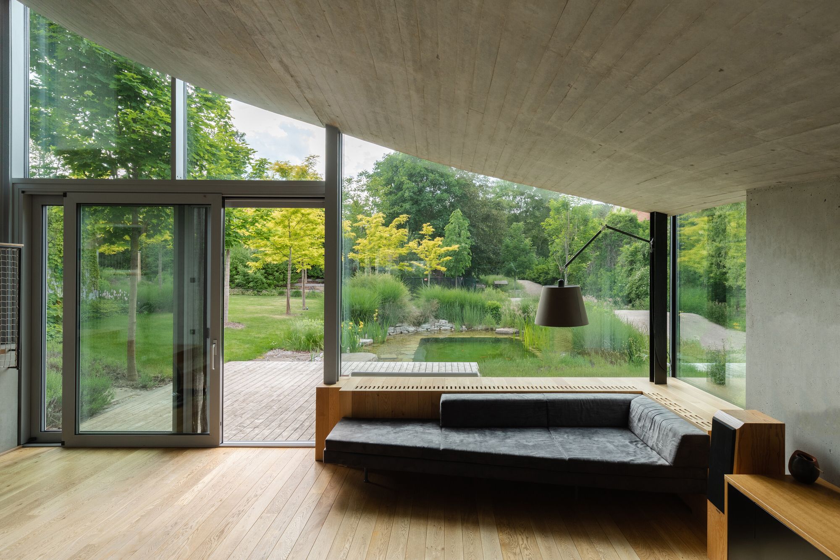
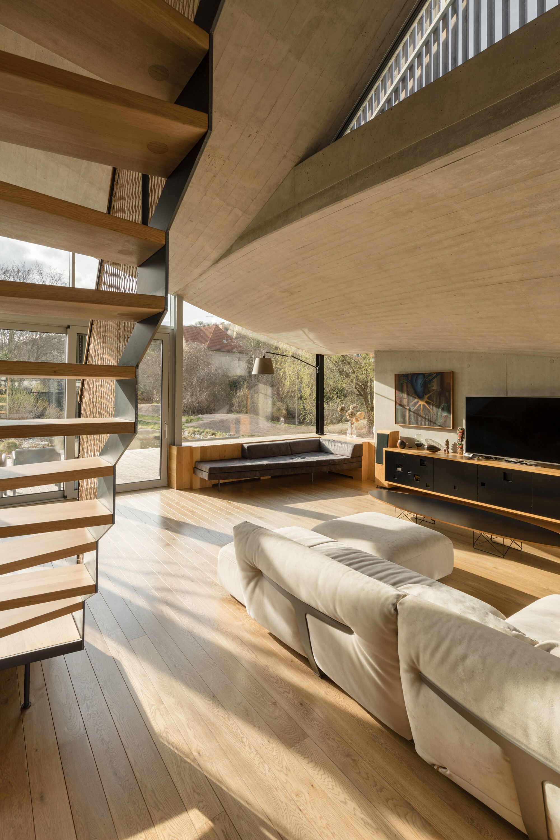
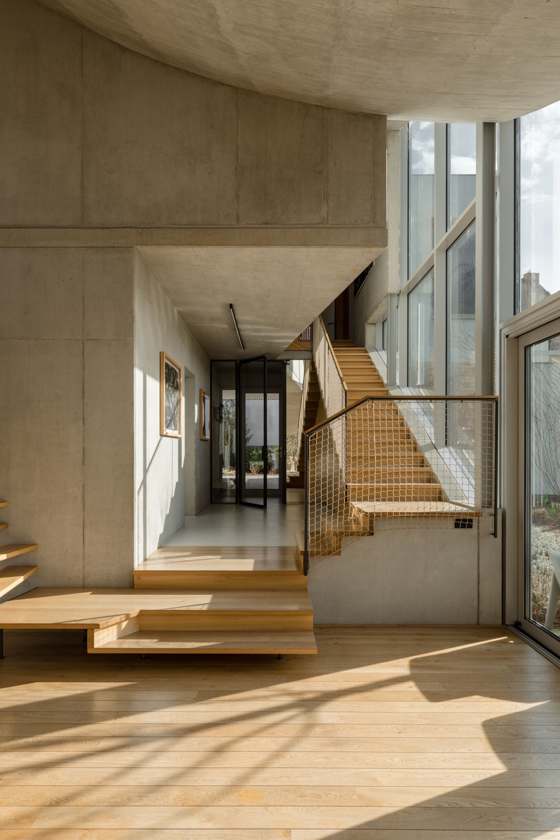
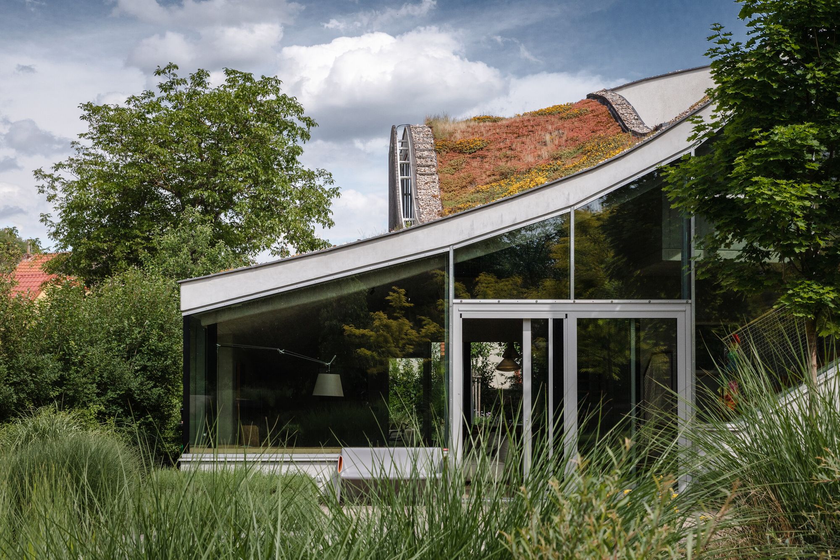
Photos: Viola Hertelová
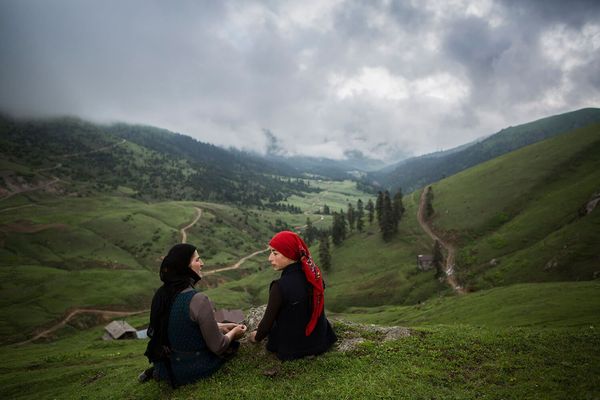
Stories from the Caucasus, through the eyes of five Georgian photographers | TOP 5
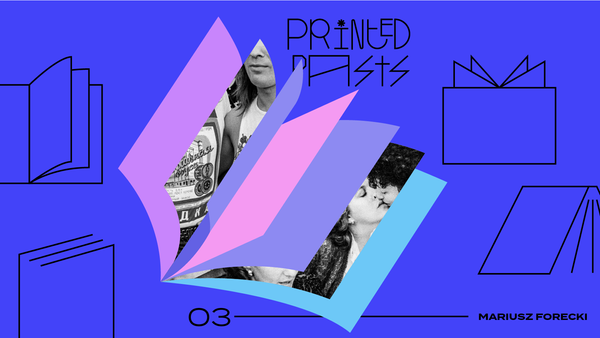
Capturing the collapse of the USSR and the Dust afterward—Interview with Mariusz Forecki | Printed Pasts
