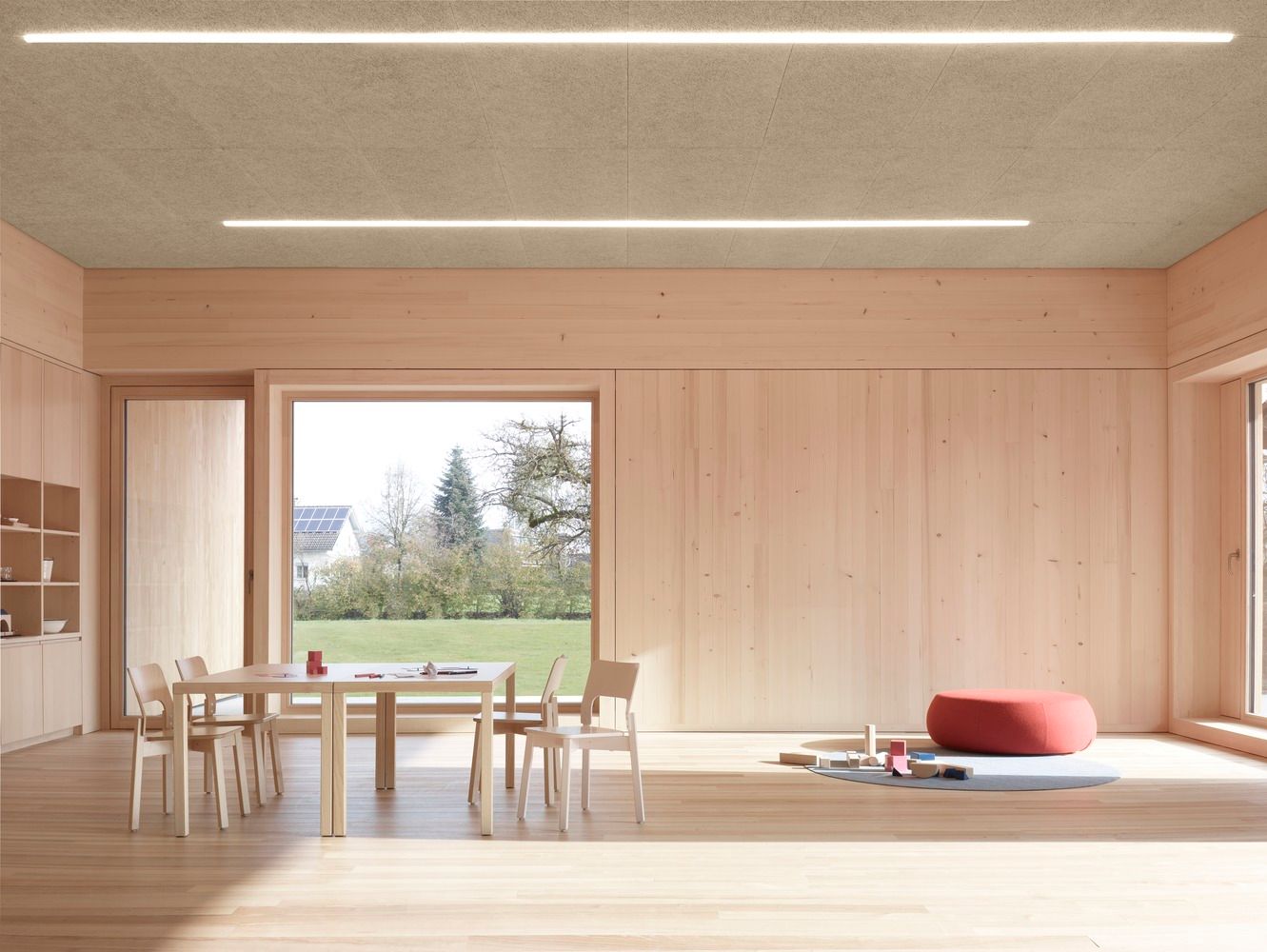Inspiring spaces, free activities, rooms that are playful and colorful, but also leave room for the free soaring of children’s imagination: what is the perfect balance in the design of a pedagogical institute? In our selection today, we present five kindergartens in Eastern Europe that were built with children’s comfort in mind, yet they are all different.
xystudio | Poland
The kindergarten in the Polish village of Adamów is designed to accommodate fifty children. The building has two group rooms and two playrooms, one of which, through its separate entrance and bathroom, allows smaller events to be held for the local community in this colorful, tidy environment.

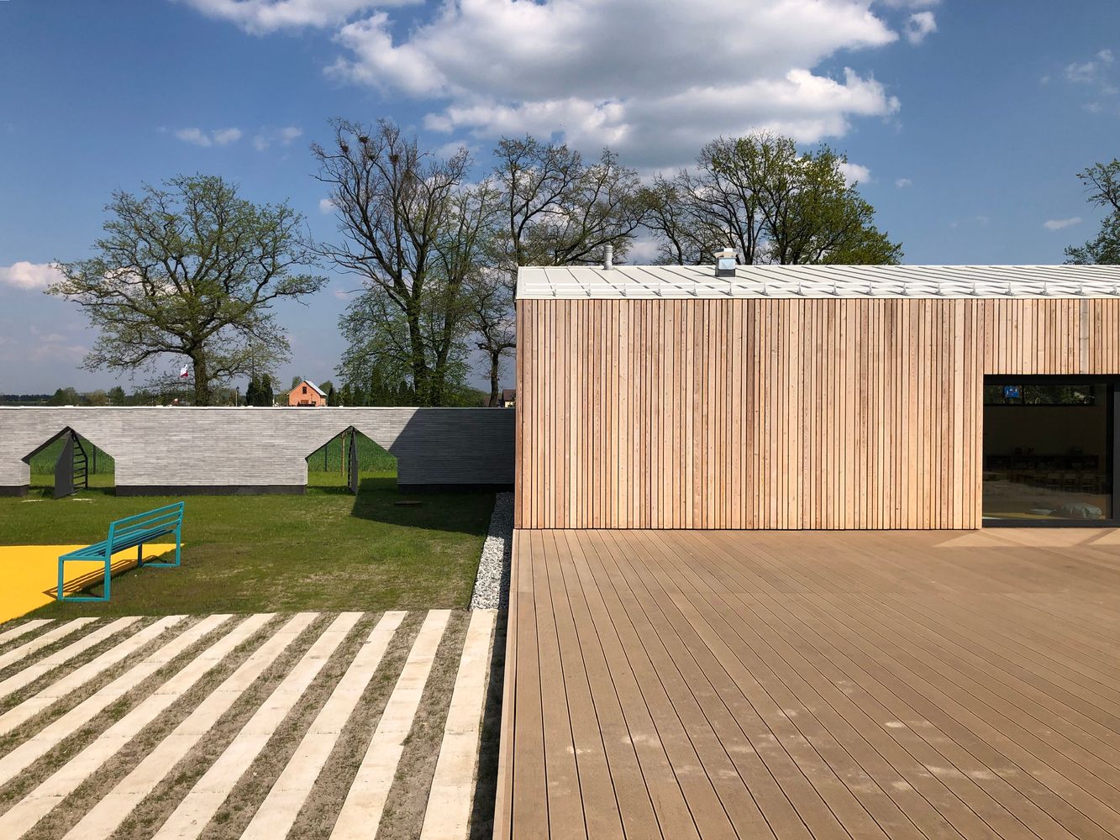
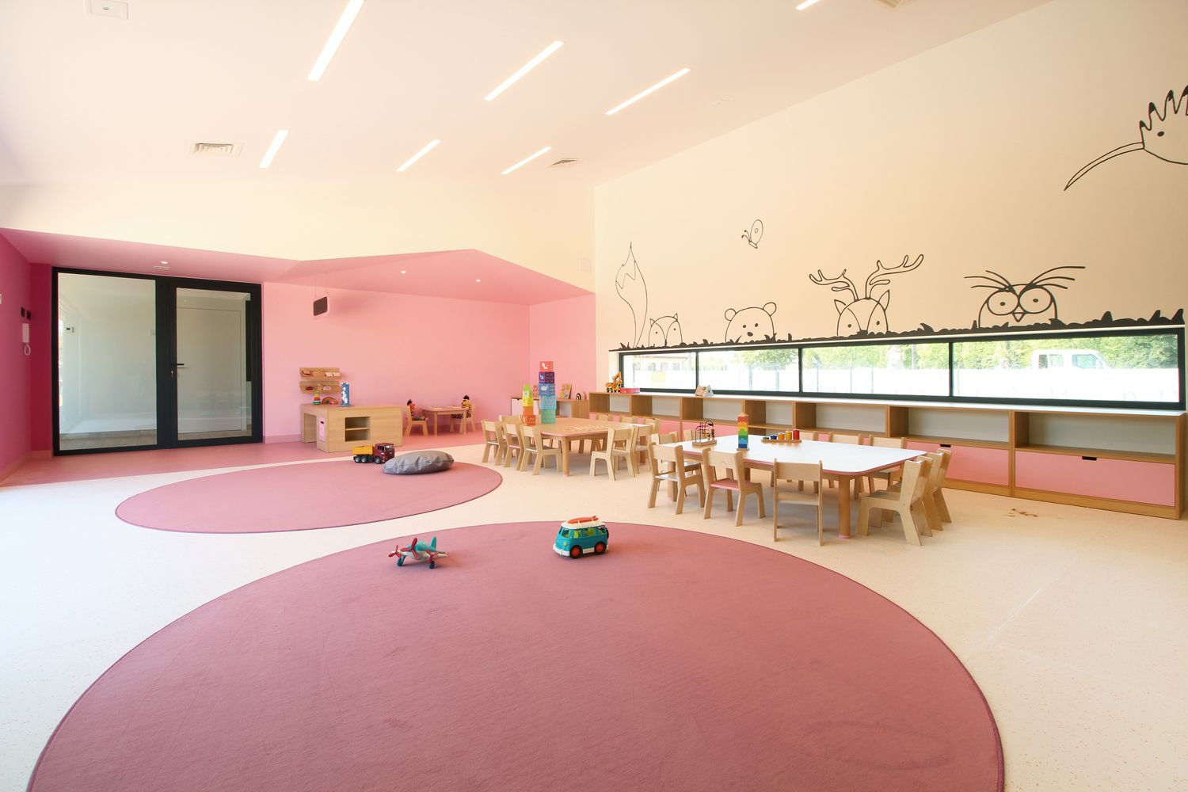
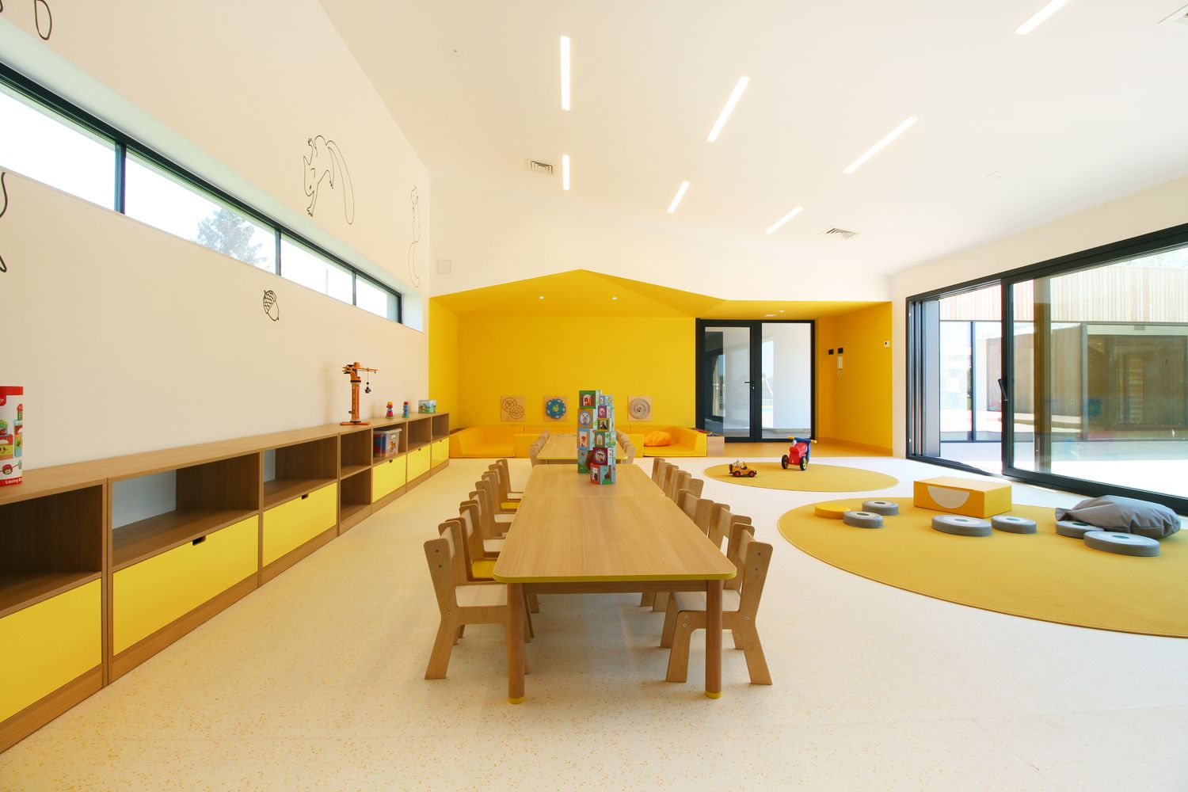
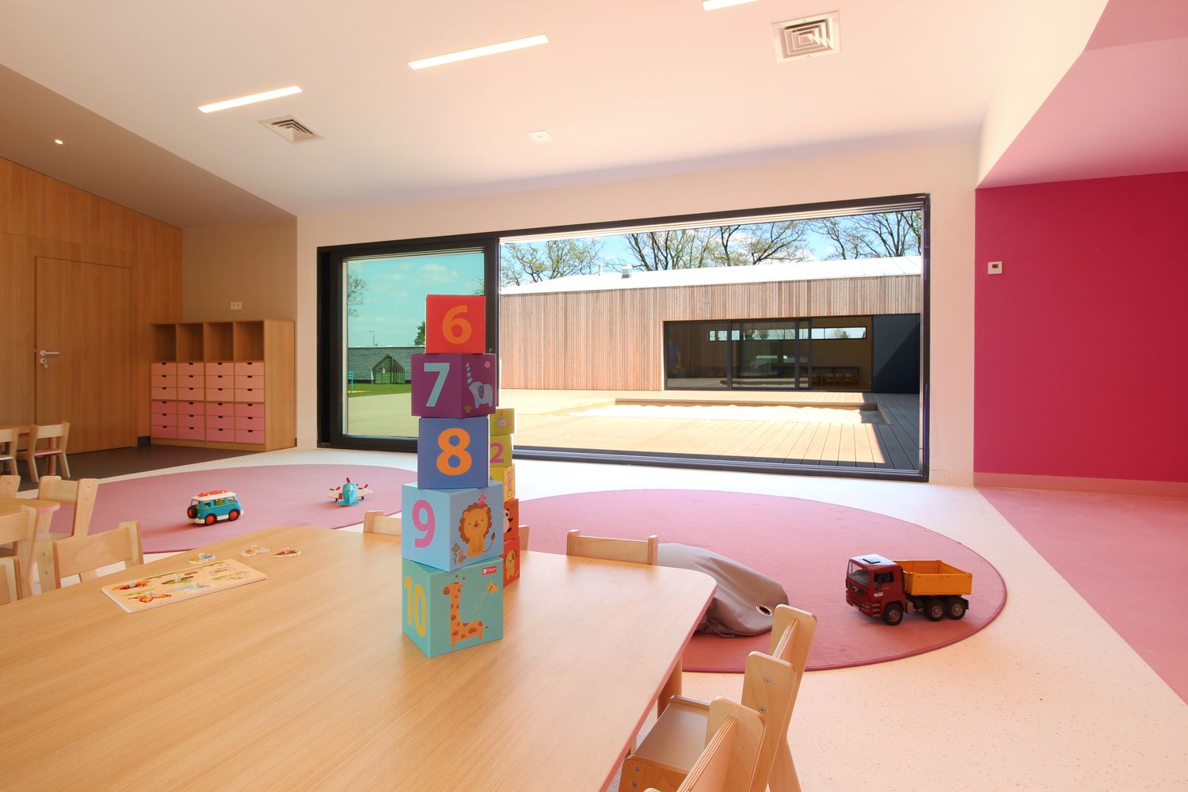
Baukooperative | Austria
Taking advantage of the beautiful landscapes of Austria, this kindergarten was built in a really cozy place: it connects with the already given architecture of the region, but its aim is to take the traditional architectural methods further in a more modern direction. Spacious spaces with natural light are framed by large glass windows overlooking the green garden.
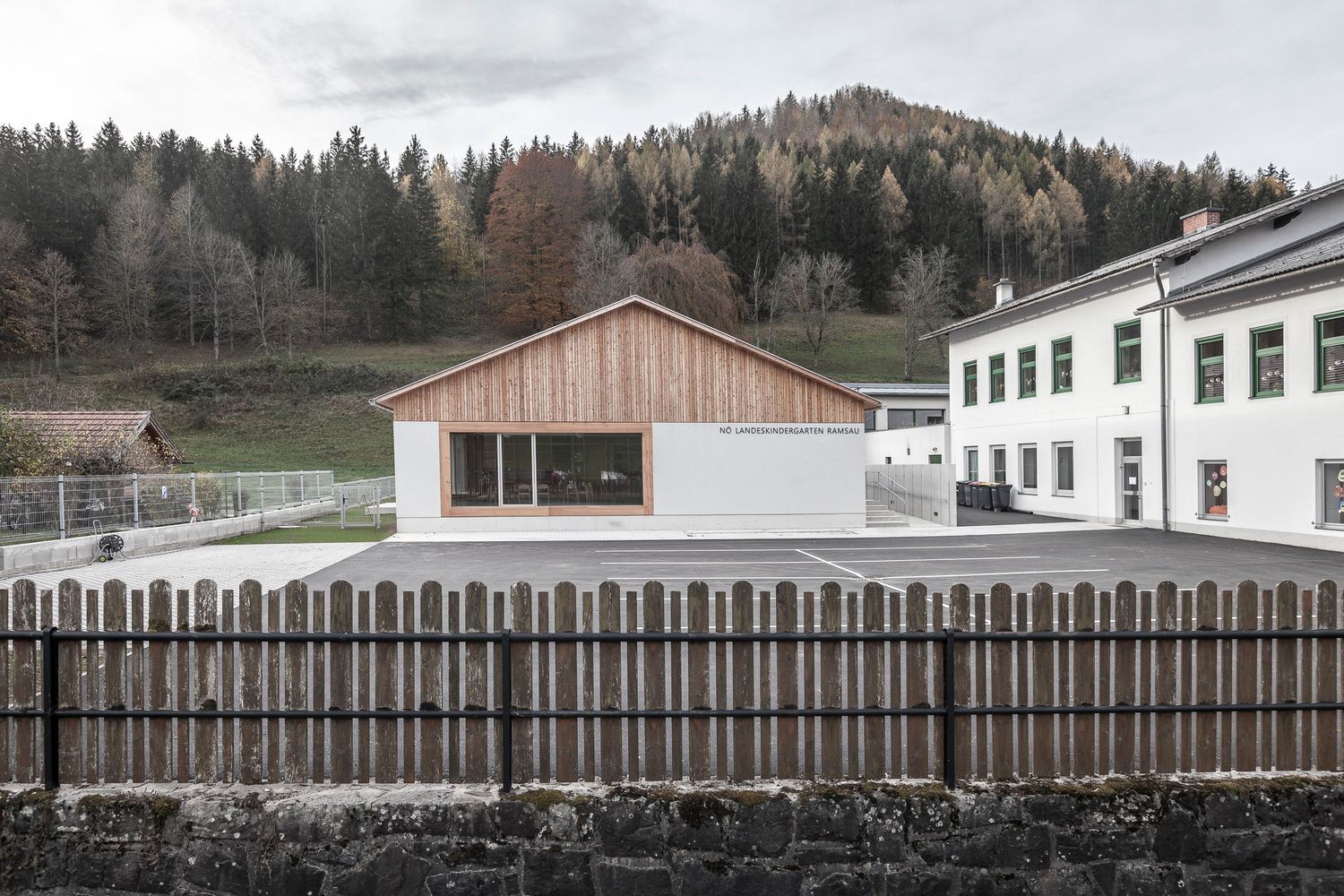
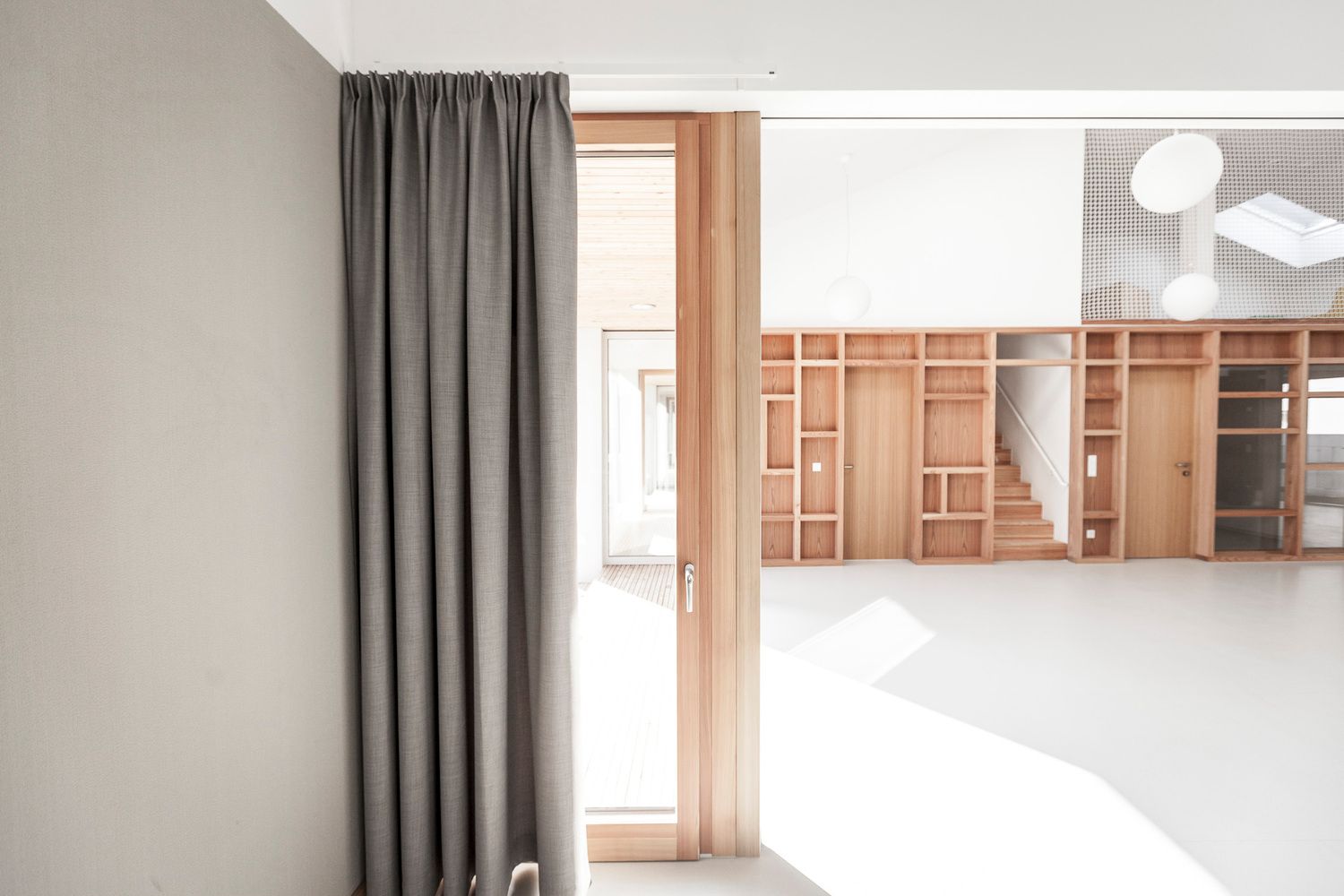

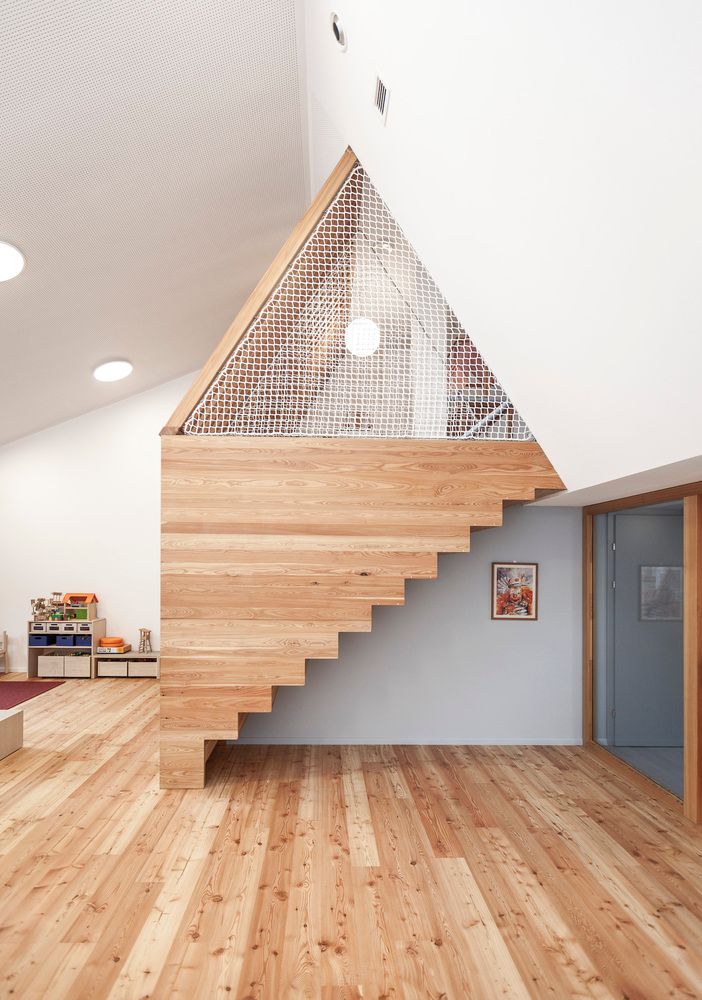
Arhitektura Jure Kotnik | Slovenia
The kindergarten has spacious (play) spaces, and the playrooms are connected by sliding doors, so children can easily mix, which was an important pedagogical aspect when making the plans. The interior design of the kindergarten also allows for free movement for children: all rooms offer different toys and learning tools, from which children are free to choose. In the building that is otherwise made up mostly of natural material, colors and toys flash up wherever possible.




Innauer-Matt Architekten | Austria
In this kindergarten, they focused on creating a calm environment and a cozy feeling where it is possible to relax in harmony. Not only is the design of the building modern and minimalist: the pedagogical attitude of the kindergarten also represents modern directions. A large amount of natural light dominates the refined spaces—the place of tranquility will be taken over by the children’s noise anyway.
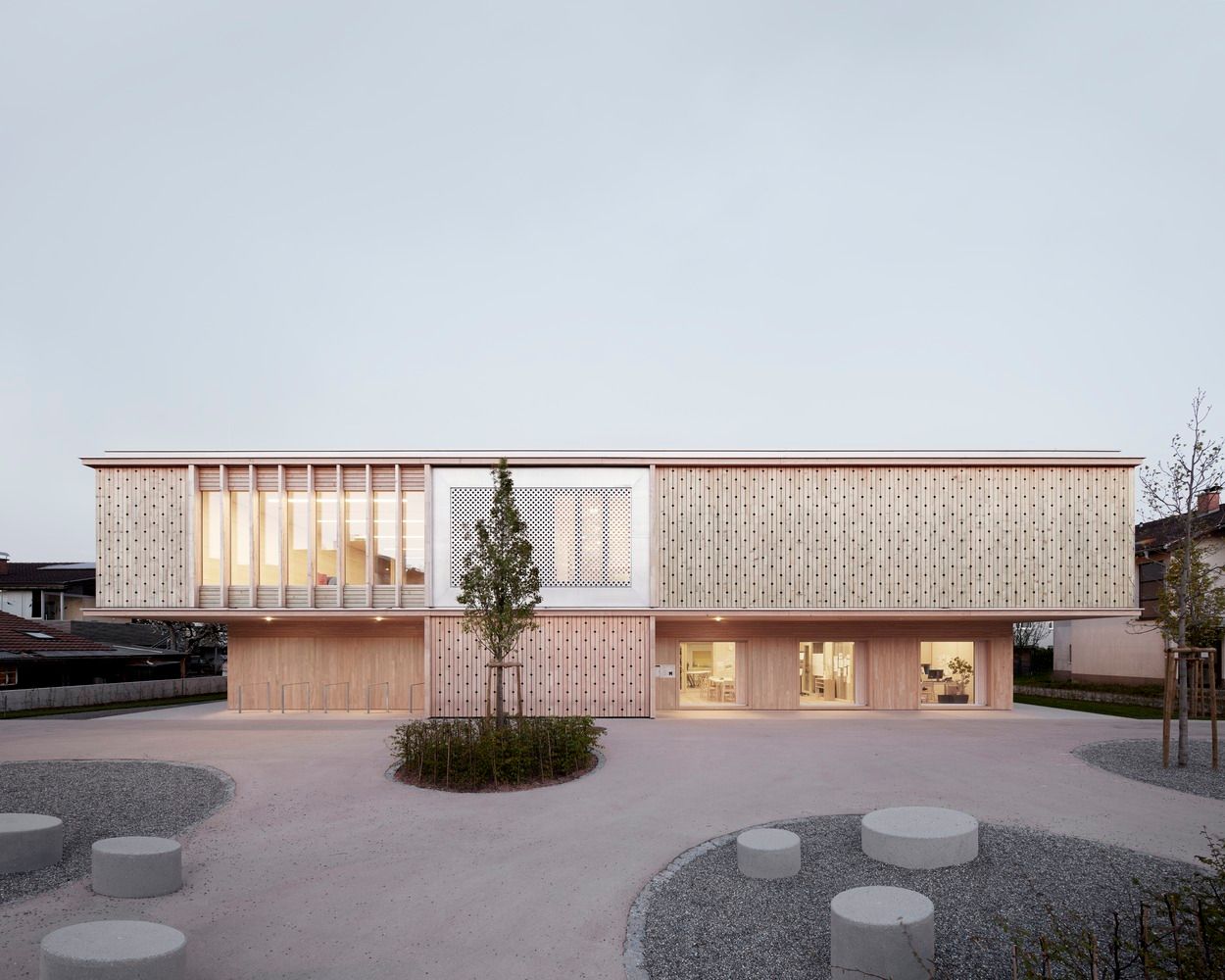
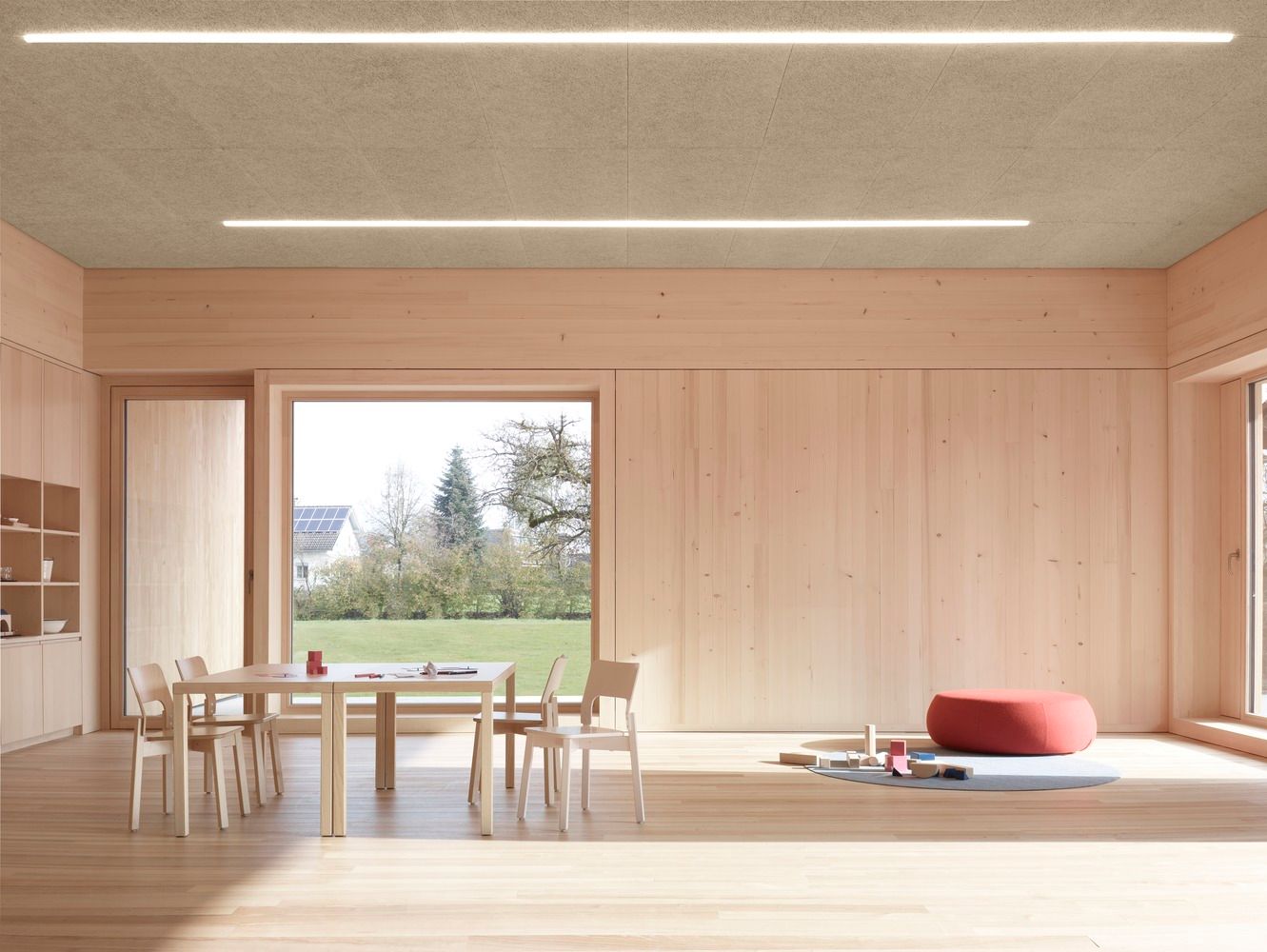


xystudio | Poland
Another project from the Polish xystudio was included in our compilation: in this kindergarten, the building was designed specifically for the size of the children. In the five-room building full of large windows and natural light, scale played a very important role. The entrances and roof structures are 2.3 meters high, so when a child enters the building, they feel much more at home than alien or scary. The windows are also child-height so the little ones can stay in touch with the outside world.

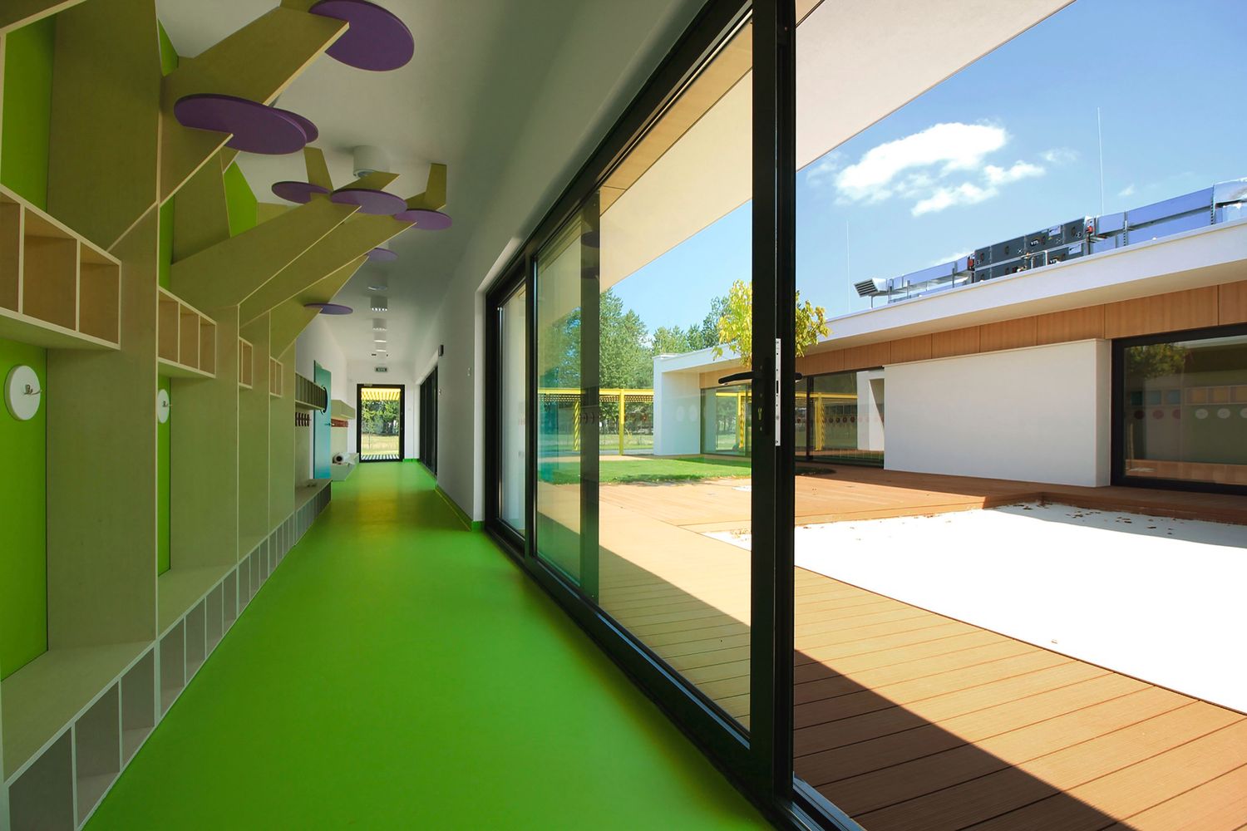
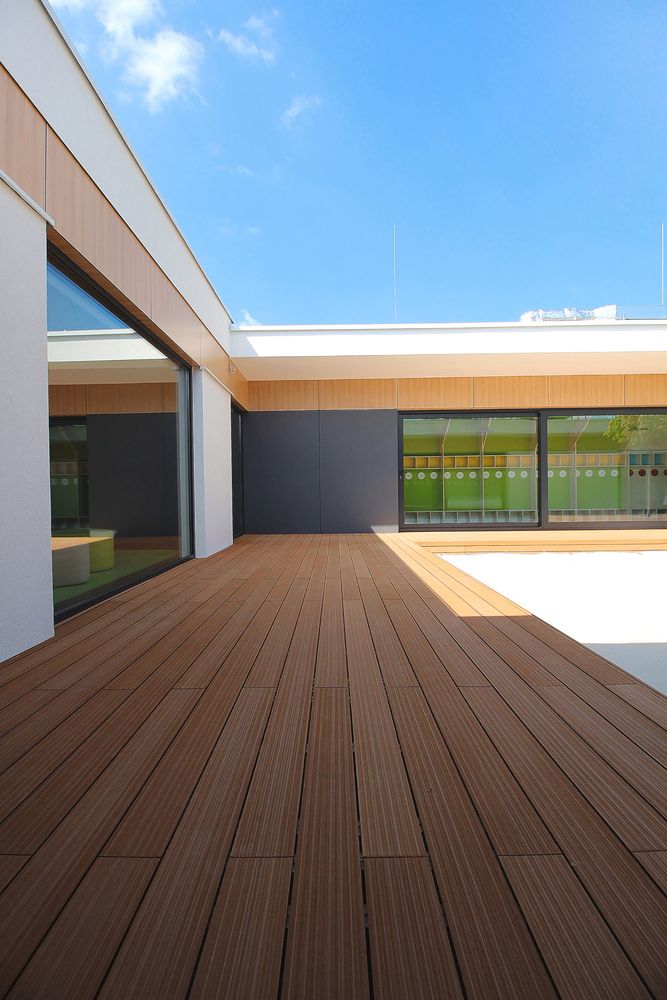

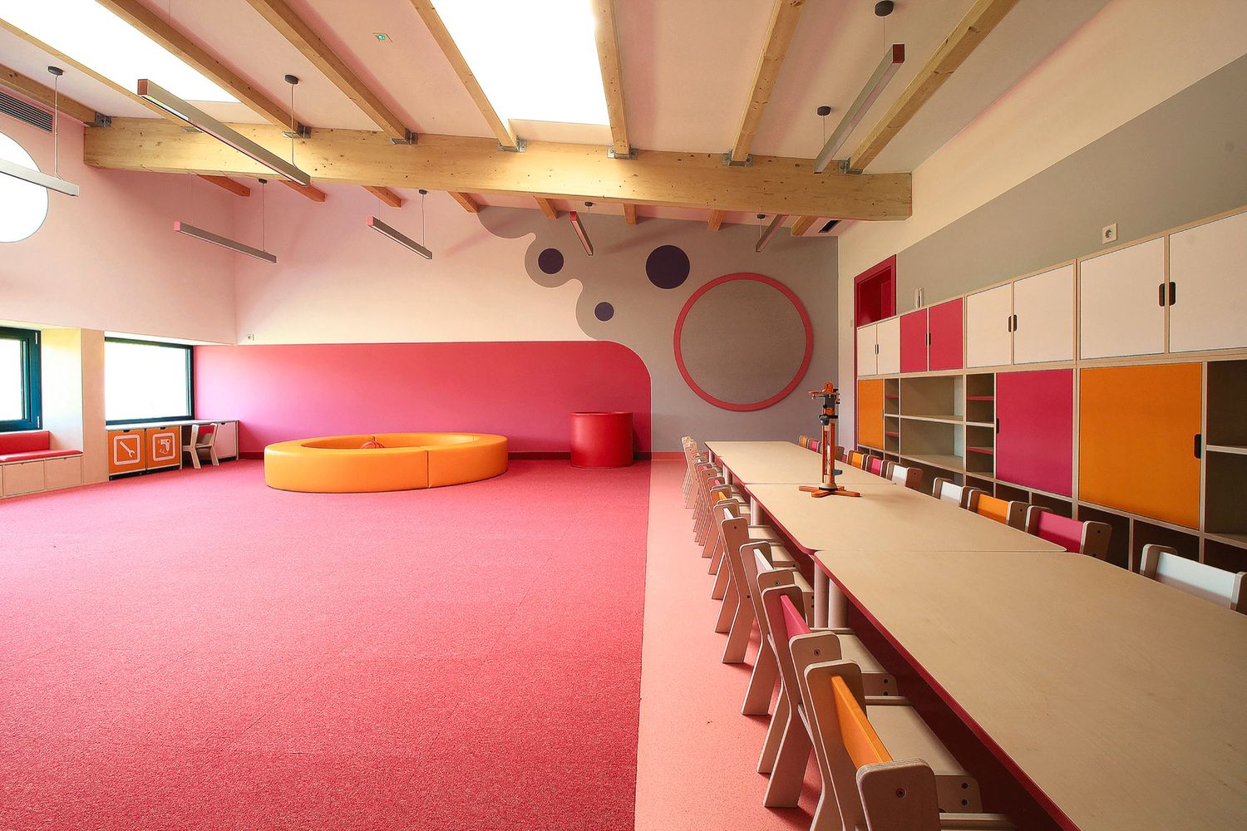
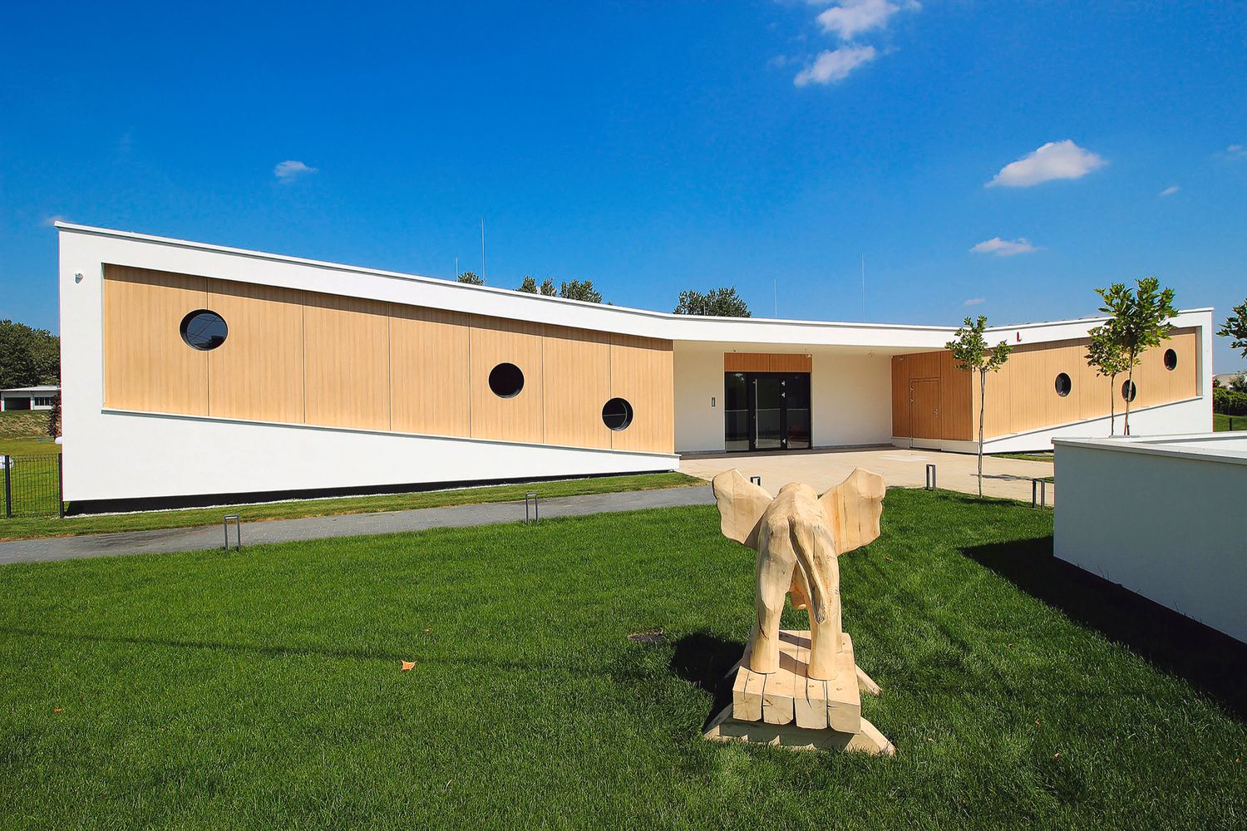
xystudio | Web | Facebook | Instagram
Baukooperative | Web | Facebook | Instagram
Arhitektura Jure Kotnik | Web
Innauer-Matt Architekten | Web | Instagram
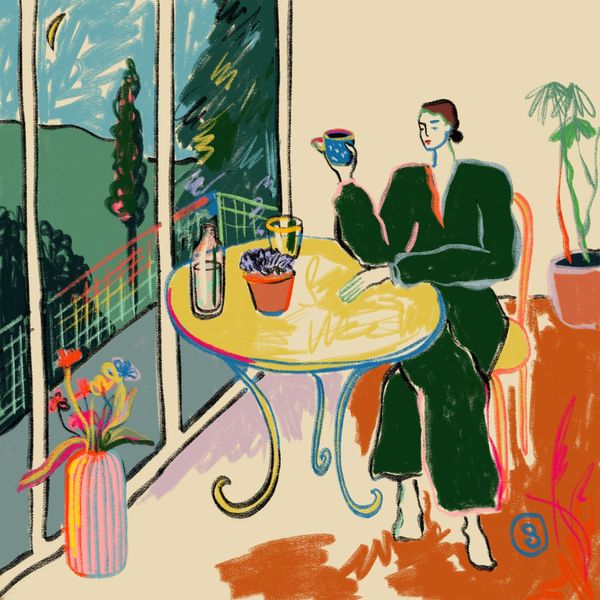
A Russian-Israeli-Bulgarian graphic artist in Budapest
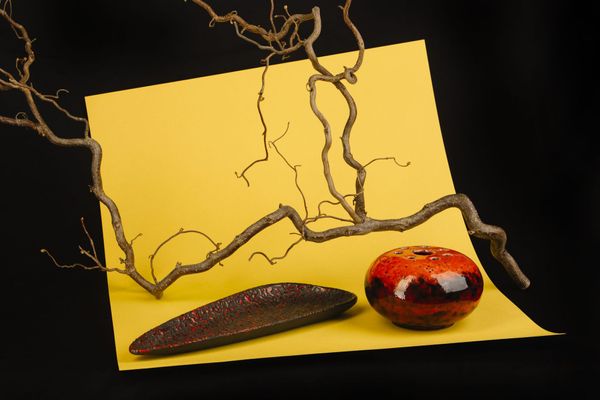
Ceramics, now!










