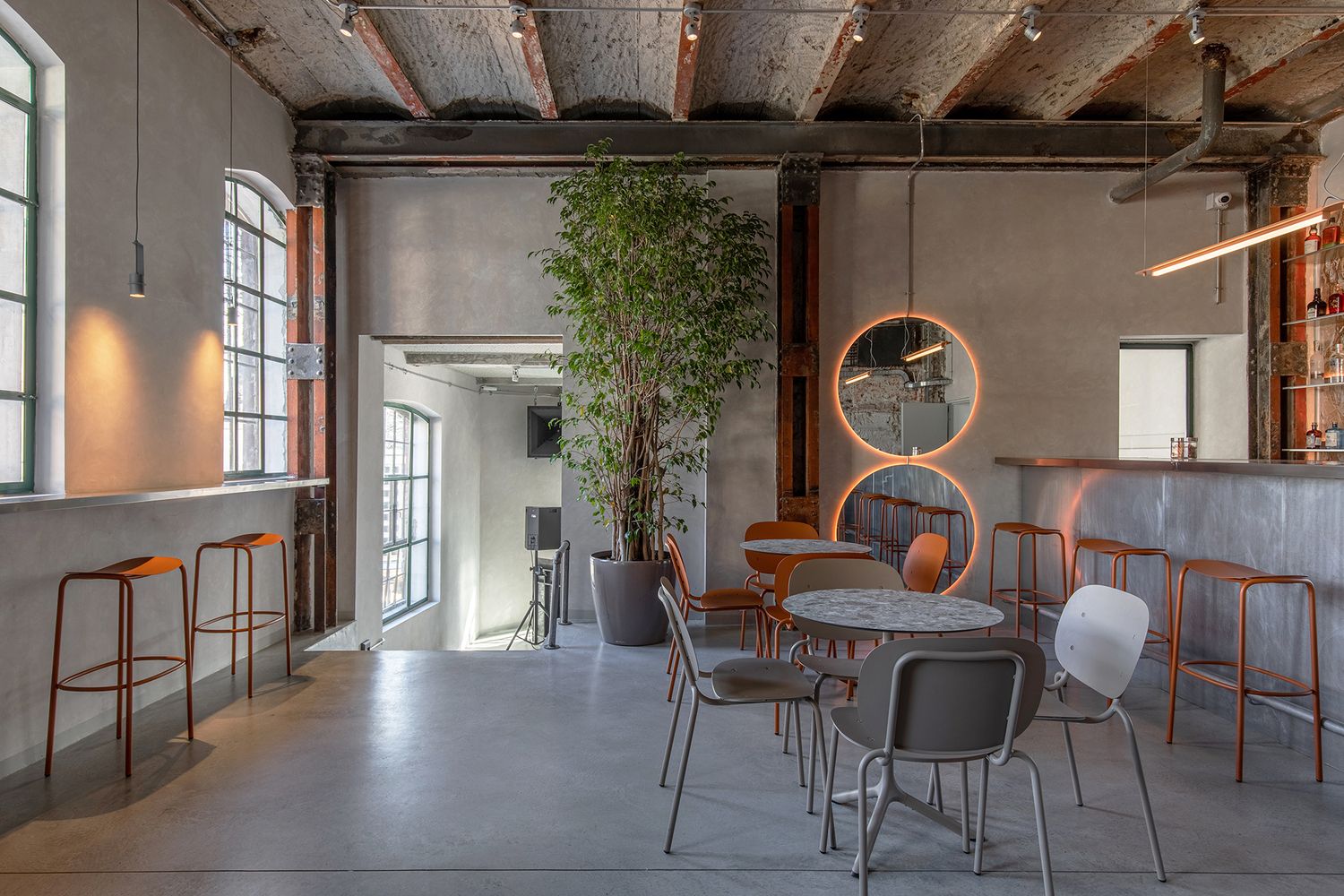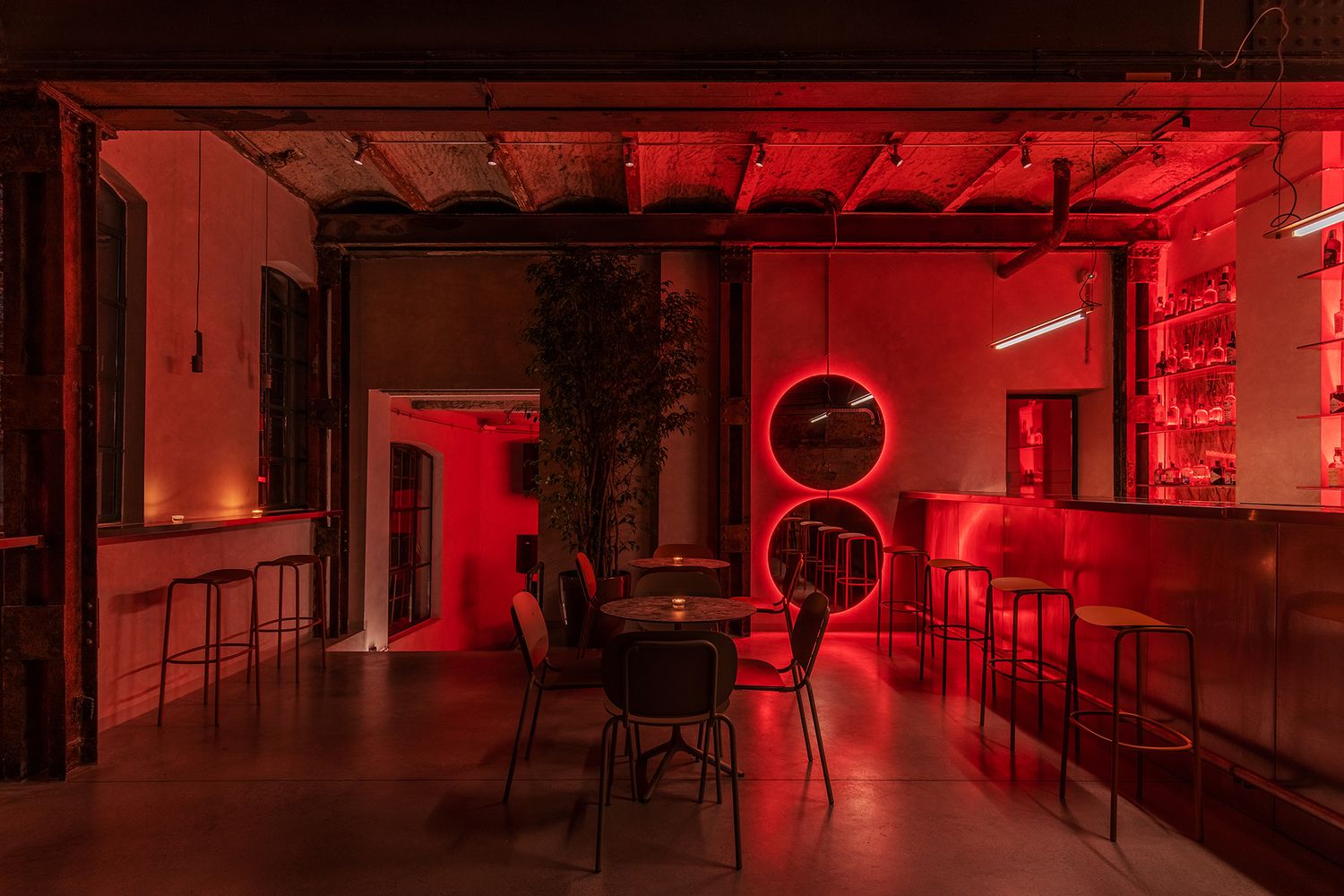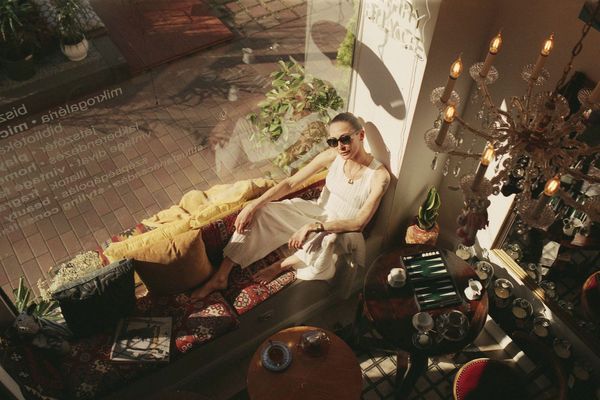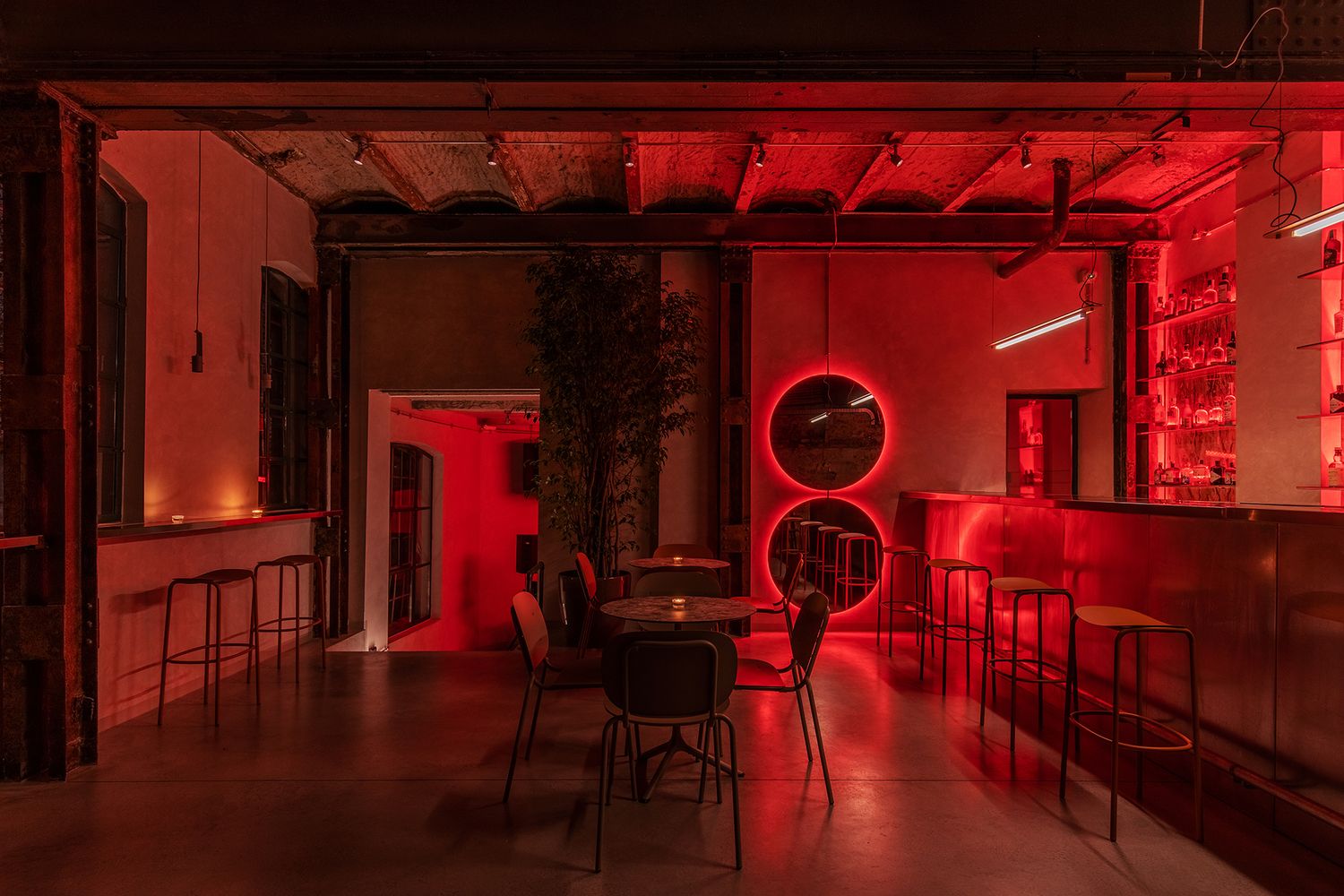In more and more major European cities, we can find catering units in poorly constructed buildings that were previously used for industrial purposes. This scheme is beneficial in many respects, as spaces that have been vacant for many years are filled with life again, while the original structure of the factories with a long history can be preserved. In the case of the Bucharest Platforma Wolff Bar, the architects of Apio Studio wanted to meet this particular challenge and created a modern nightclub that is very popular among young people.
Entering the club, we can find the bar first. This is the main attraction of the building, as the red marble cladding and the LED strips behind the stainless steel shelves immediately direct the guests’ eyes to the bar. The dance floor is a few steps down and is almost completely separate from the other rooms. In order to enhance the club experience, the ceiling is equipped with special sound techniques and the concrete beams with RGB-controlled fluorescent lamps. Toilets and sanitary facilities were covered with white tiles and separated from the other two areas by a black curtain suggesting mystery.

The most important aspect of the interior design was to create a pleasant and friendly atmosphere so that the existing structural elements fit perfectly into the new environment. The combination of micro-cement floor and grey walls gives the rooms a neutral look, which is made friendly and intimate by special lighting and stylish decorative elements.

Platforma Wolff Bar | Web | Facebook | Instagram
Apio Studio | Web | Facebook | Instagram
Source: ArchDaily

Sensual experiences in the virtual reality—Interview with the Polish creators of VR Nightsss

Autistic Art and Touch Me Not came up with a joint collection for World Autism Awareness Day










