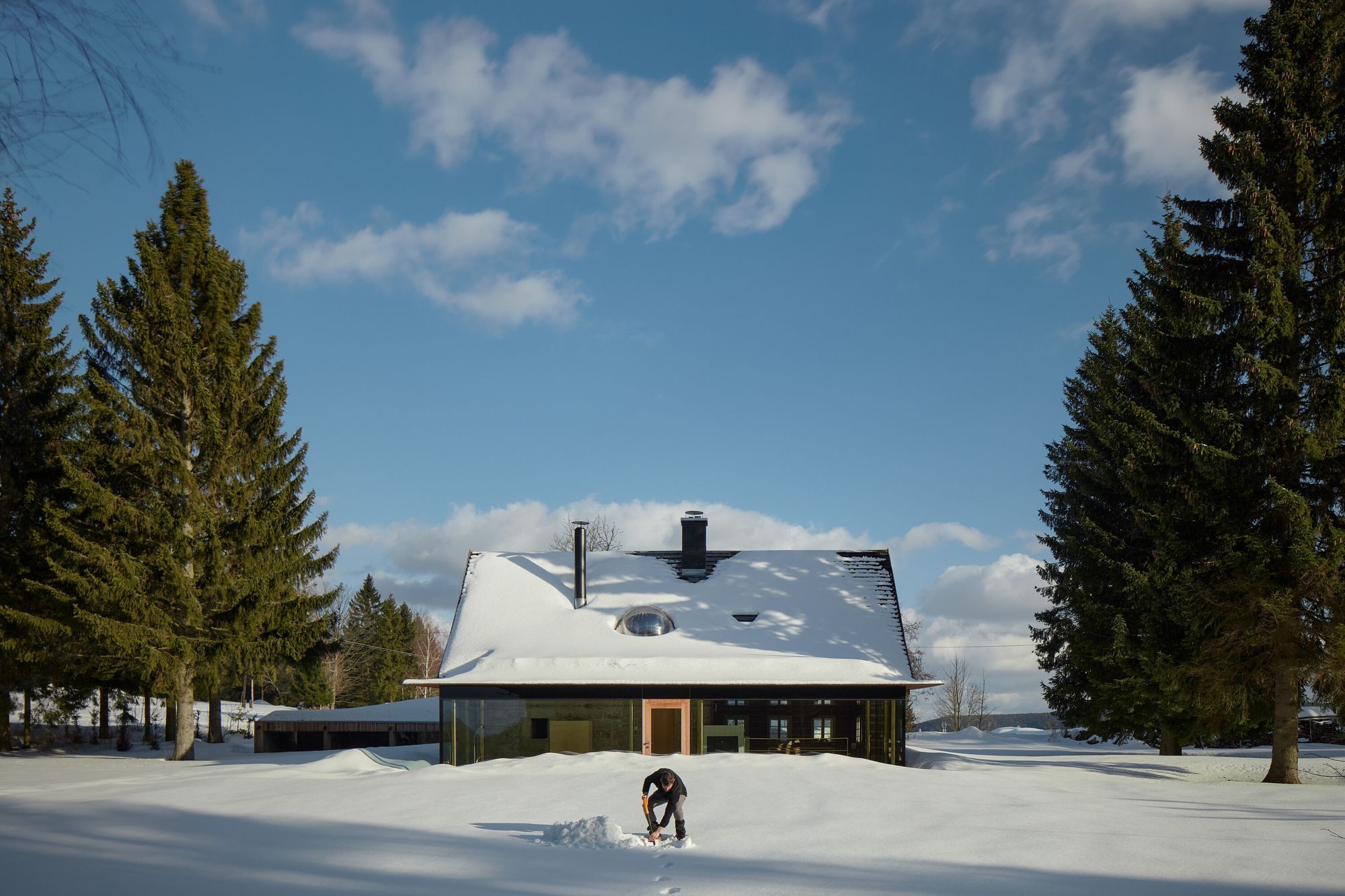Entering the forest cabin tucked away in the embrace of the Jizera Mountains, you will experience the unique combination of traditional Czech architecture of the past and today’s modern Czech architecture. The snow crunches underfoot as you walk through the sauna and enjoy the glittering glass walls of the Glass Cabin.
In transforming the dwelling, Mjölk Architekti took great care to preserve the centuries-old history and atmosphere of the space. They kept the original structure of the building, which was previously built from timber and granite from the surrounding forests by the inhabitants of the small village of Polubny. The cabin’s quirky charm, however, comes from the sunlight filtered through the added glass elements. Downstairs, it sneaks in through the walls, while upstairs, a round skylight lets the rays in over the upstairs bedrooms.
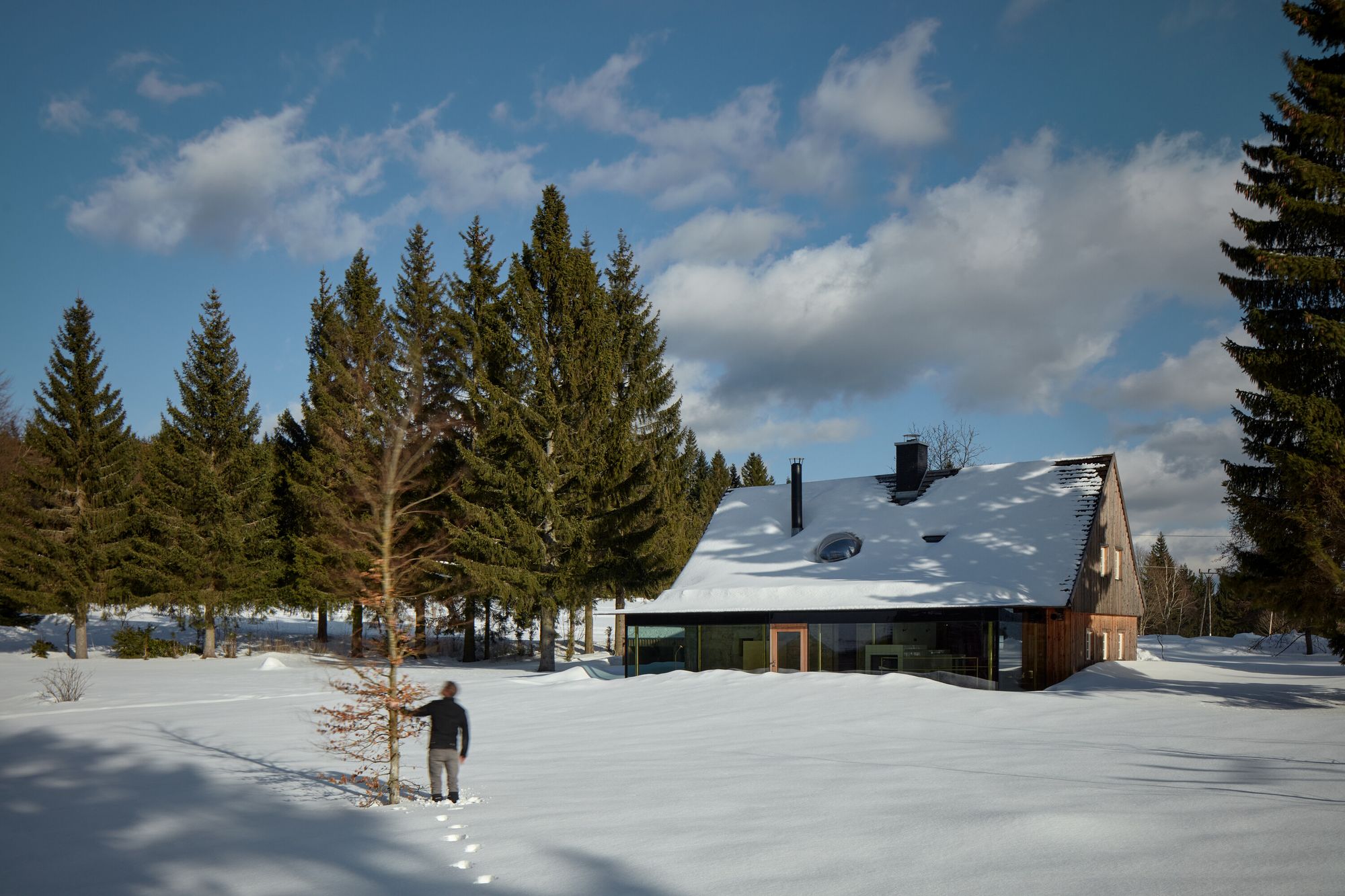
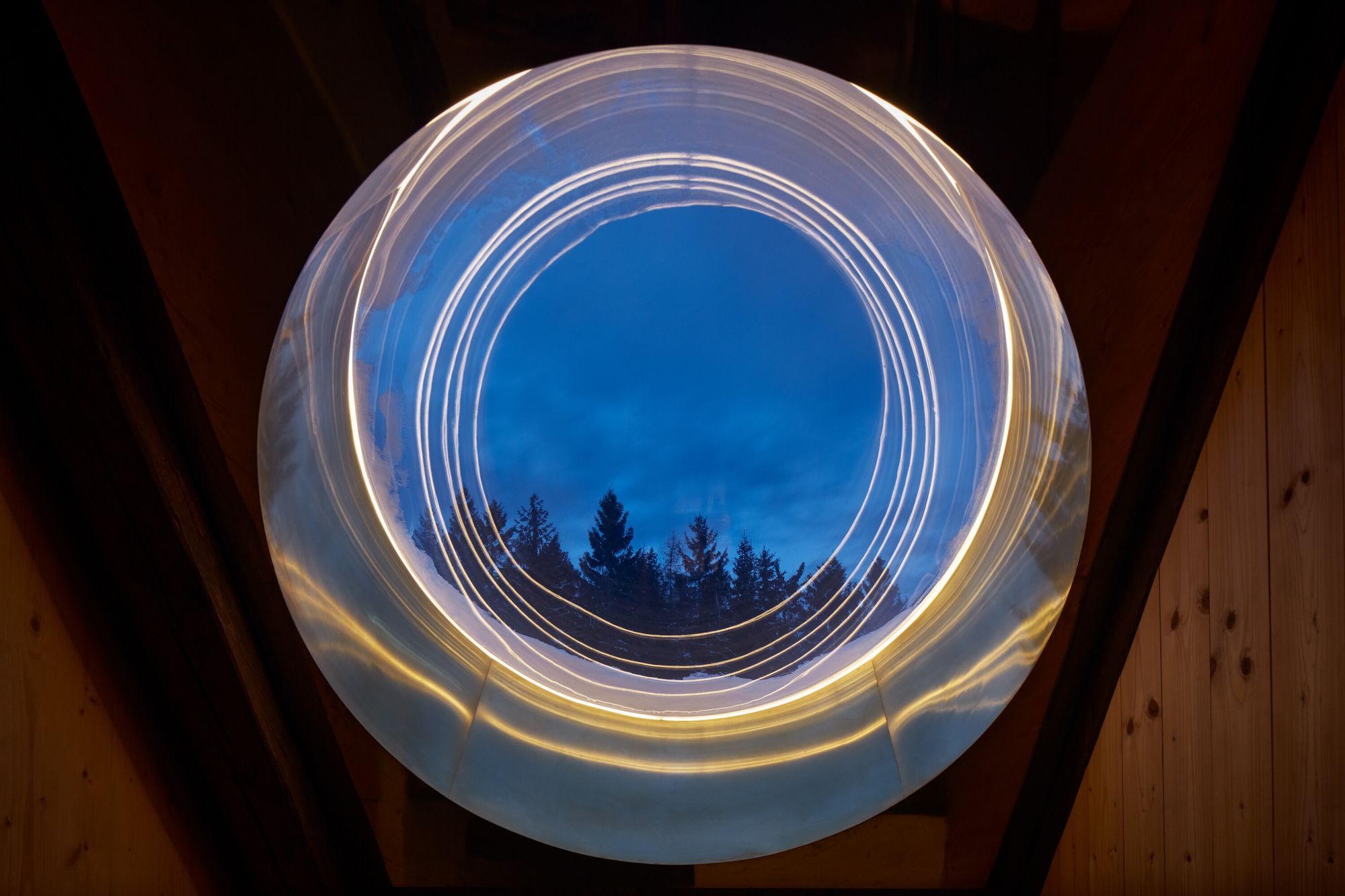
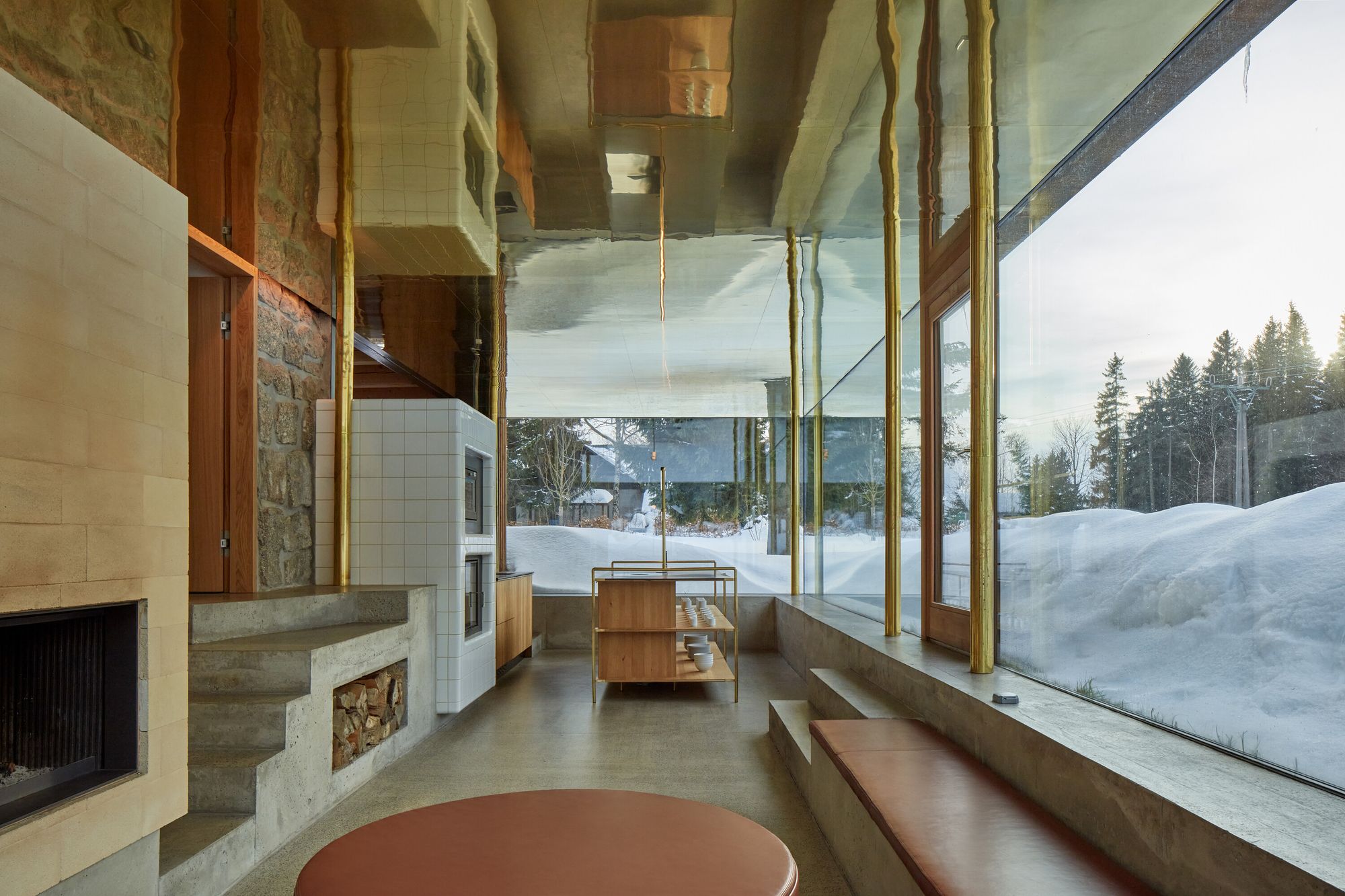
“We refurbished the house with the future in mind, but at the same time, we didn’t feel like letting go of all the wonderful, wild and unwieldy aspects of its past,” summarized the studio. The most exciting part is the interior, where existing textures and furnishings have been combined with radically new solutions that “don’t seek to compete with the past”. The old living space has been transformed into a spacious room, with a bright modern kitchen, a living room sunk to ground level, and floor-to-ceiling windows with long interior cornices to get cozy on colder days.
Behind the majestic, white-tiled stove and chimney lies the older frame of the cabin. An elegant steel staircase leads up to the second floor, where you can look down through a glass floor into the mysteries of the lower level. Much of the furnishings consist of the original furniture and accessories, redesigned by the architects themselves to reflect the essence of the old craftwork. After a good day’s skiing, guests can relax in the concrete sauna cabin, hidden in the high snow in the clearing behind the house.
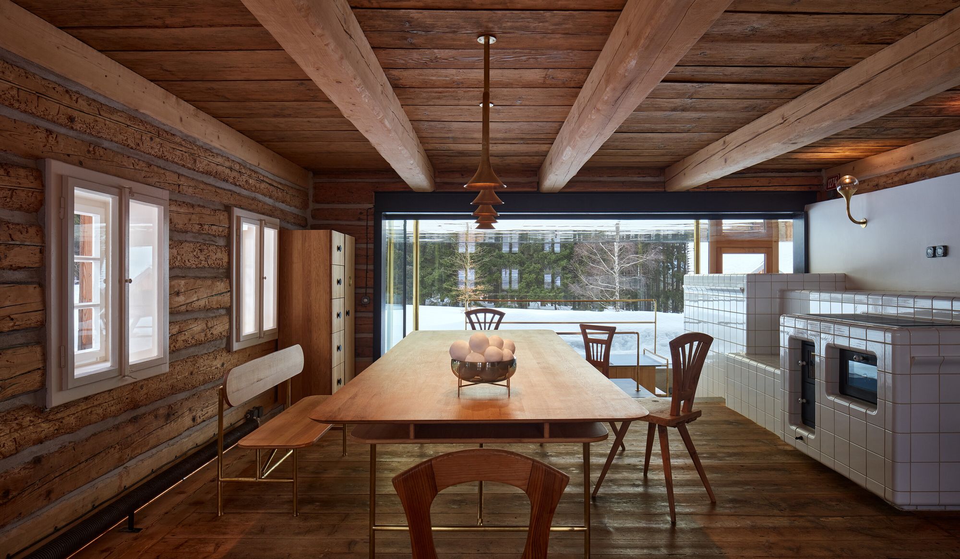
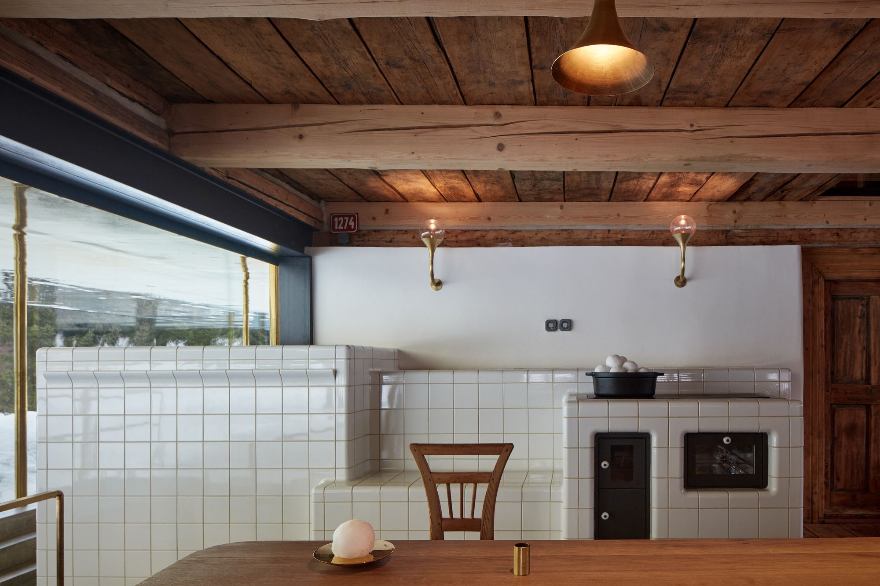
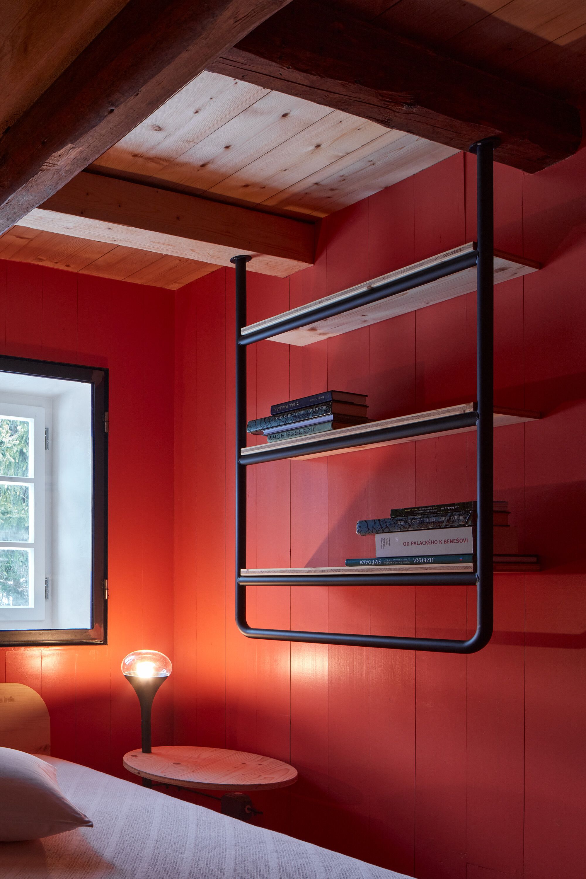
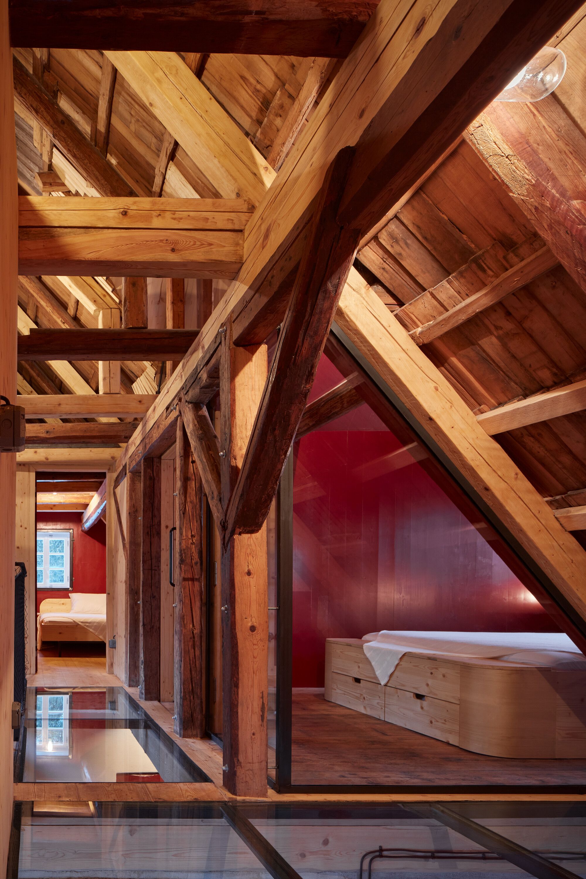
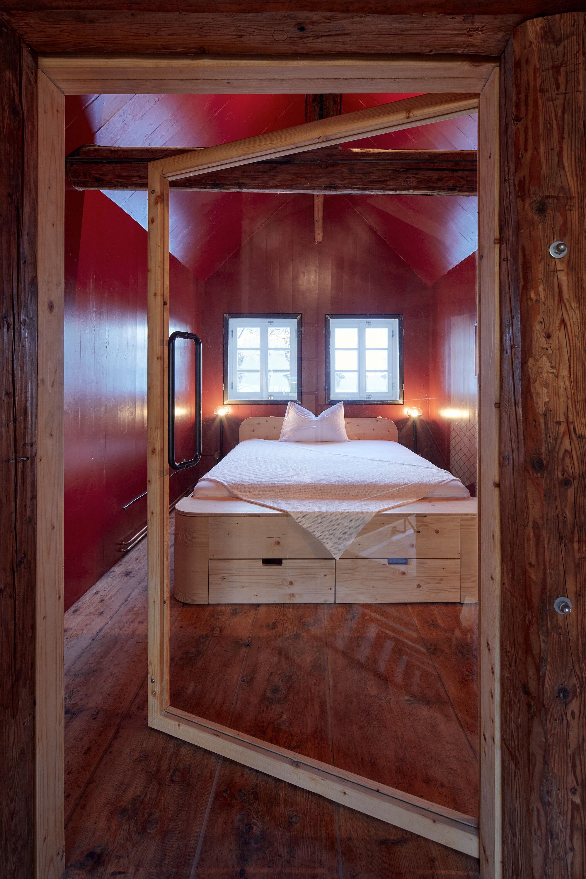
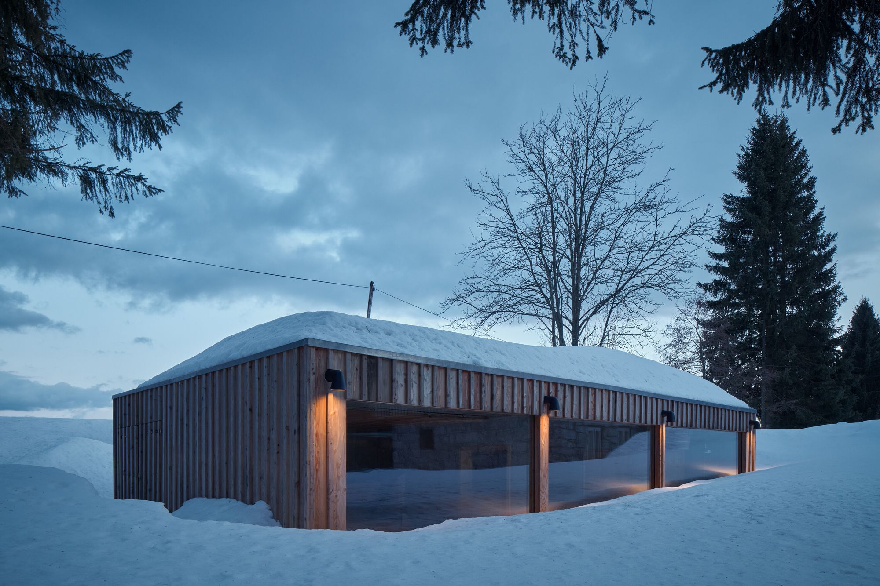
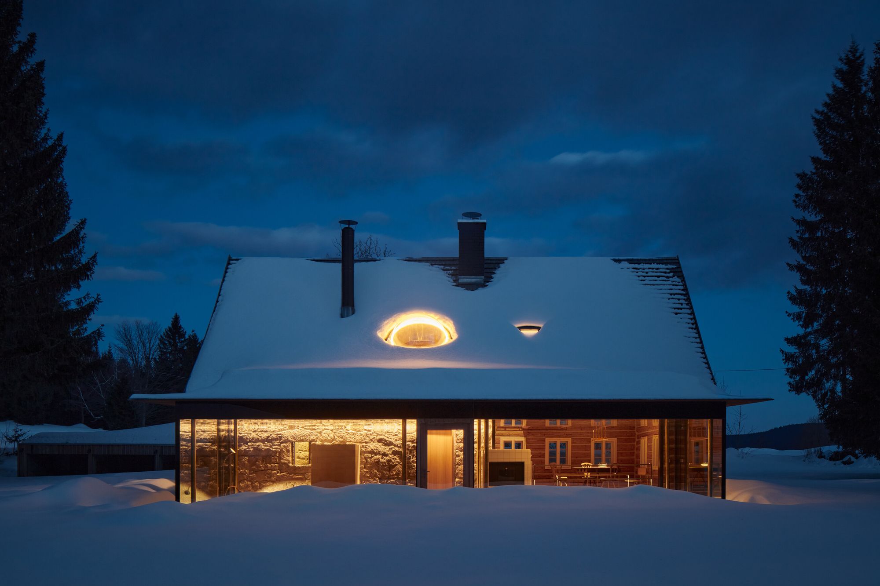
Photos: BoysPlayNice
Mjölk Architekti studio | Web | Instagram | Facebook
Source: Dezeen

Warsaw among the top 10 vegan-friendly cities again in 2022
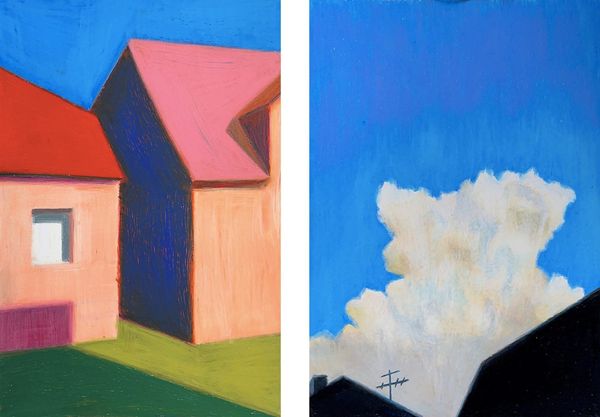
Summer moments in Ana Popescu’s pictures










