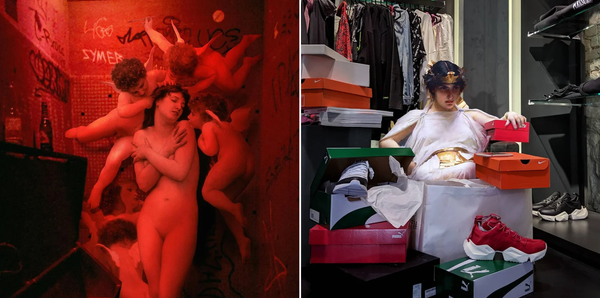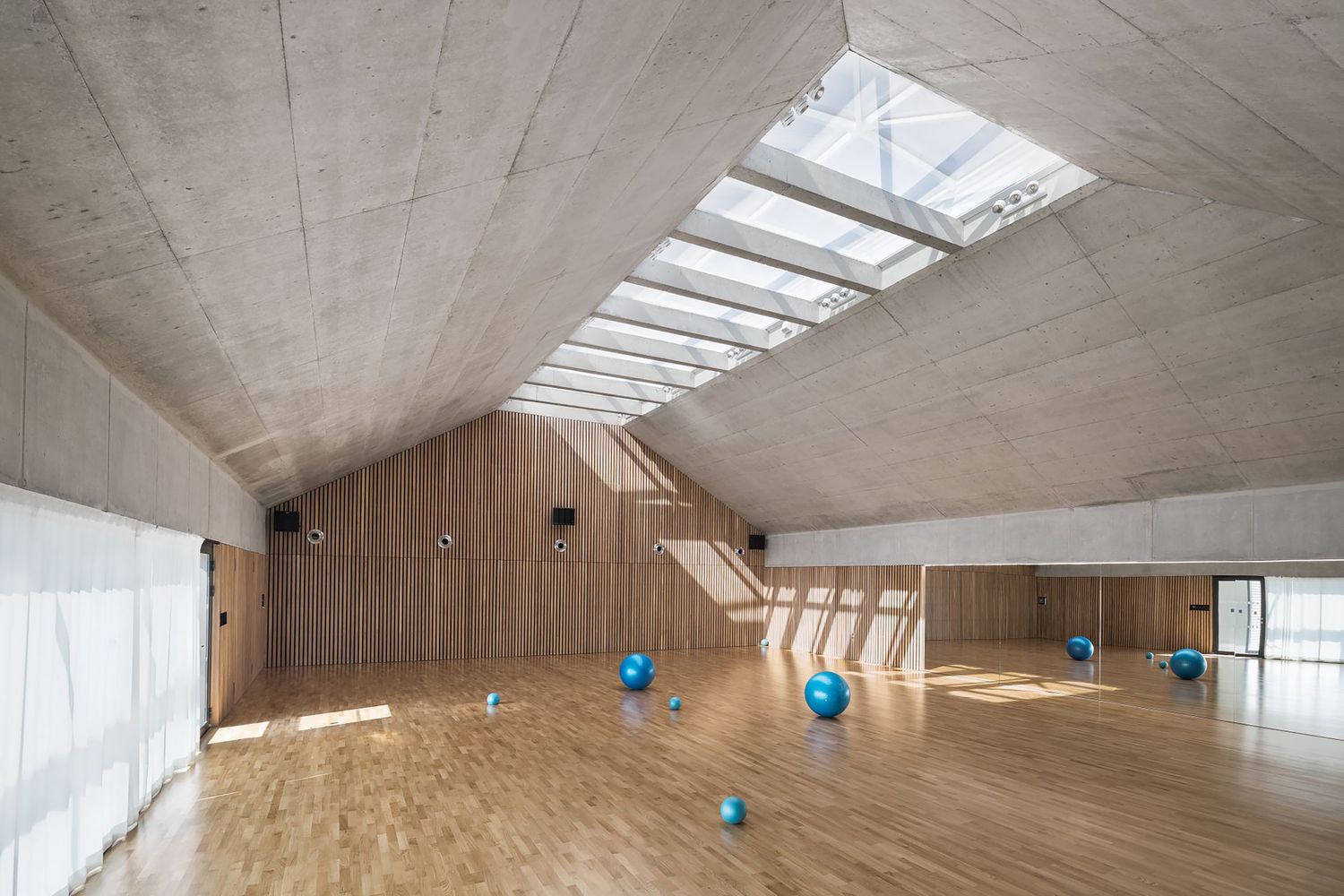A new sports hall has been built in the Czech town of Modřice, with the clear aim of becoming a new center for the local community, offering space for a variety of recreational activities and sport events. Prague-based BOD Architekti has deliberately refrained from megalomaniac solutions, respecting the size of a small-town scale settlement.
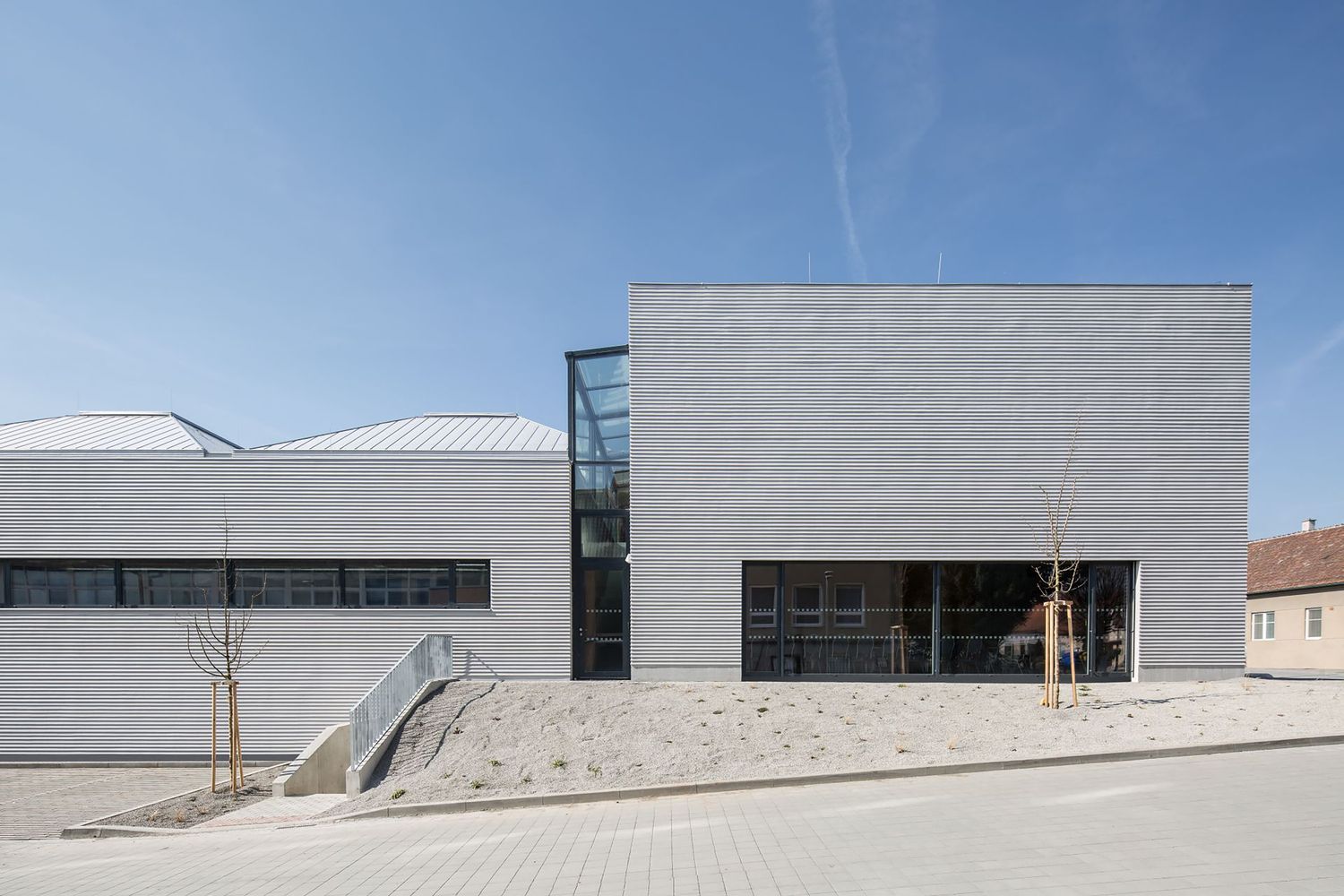
Situated on the outskirts of Modřice, between the primary school and the railway line, the sports hall serves as a noise barrier for the educational institution, provides easy access for students and, thanks to its modest dimensions, does not take light away from the classrooms. The old restaurant building on the site and its function were retained during the construction, helping the sports hall to serve as a true community meeting point and event venue. The restoration work involved renewing the façade of the old building to its early 20th century appearance as shown in a photograph, and adjusting the new part of the building to the height of the cornice. This solution improves the thermal balance of the complex, and the guiding height also ensures that the sports hall fit well into the cityscape. With the form itself, the architects have emphasized the solidity of the site, and the end result is reminiscent of a calm, human-scale house.
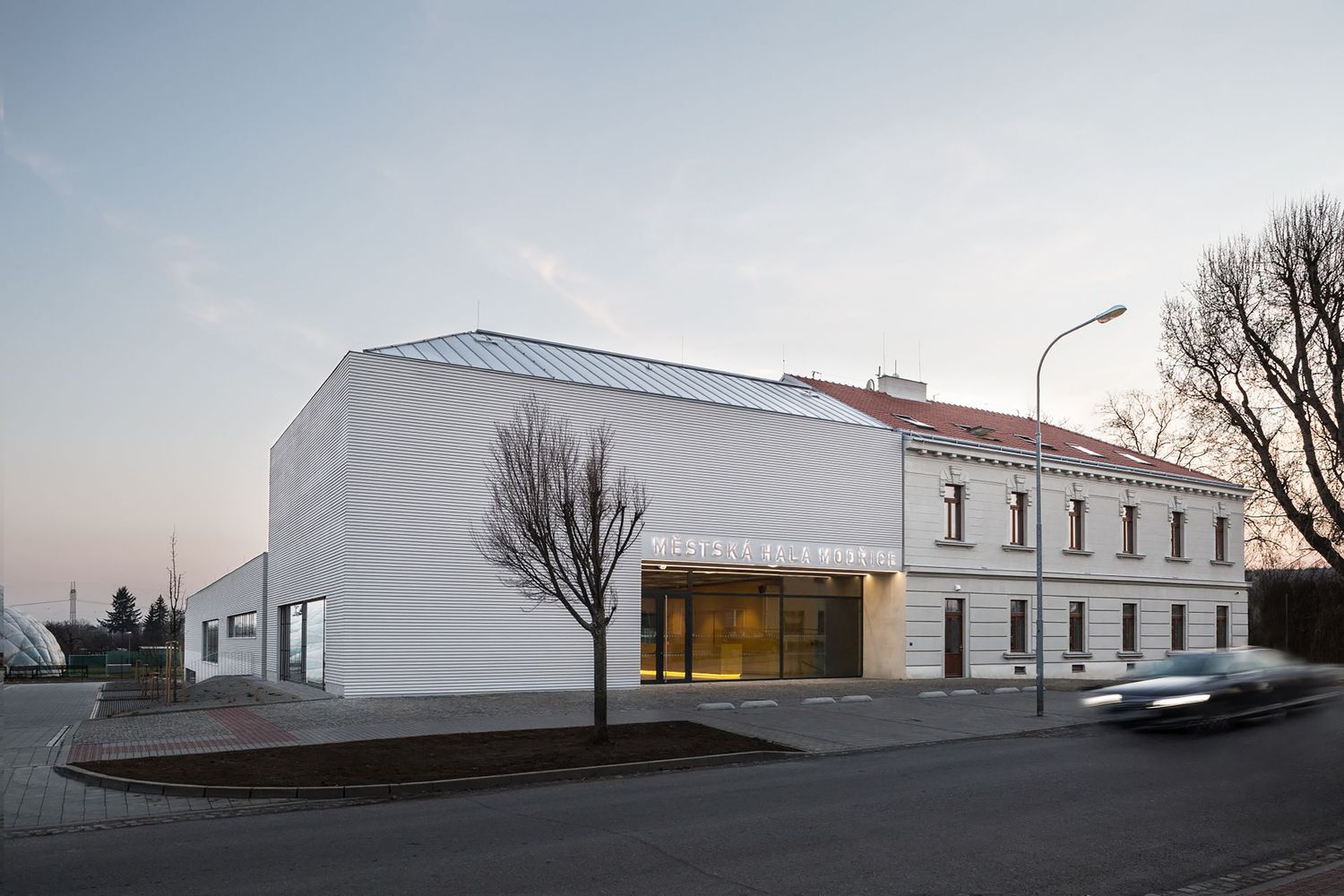
The sports hall consists of three spacious areas, allowing for the separation of three courts. Rooflights are key elements of the interior, bringing natural light into the halls, the gallery and the corridor. The bare concrete structure gives a powerful character to the building and the atmosphere of the interior. The roof of the main hall is made of steel, covered with acoustic panels, and the floor and walls are made of wood. The greyness of the concrete and the brown wood paneling are offset by bright cobalt blues and yellows, adding a cheerful touch to an otherwise low-key complex.
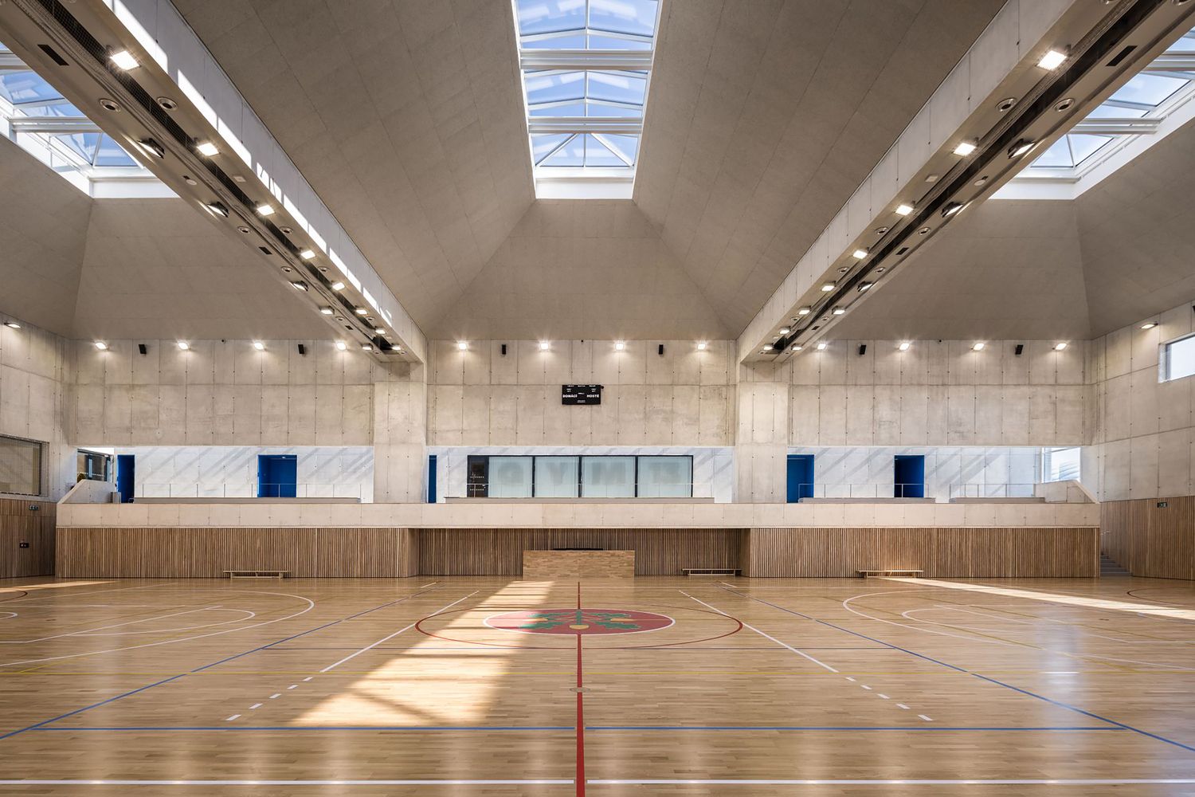
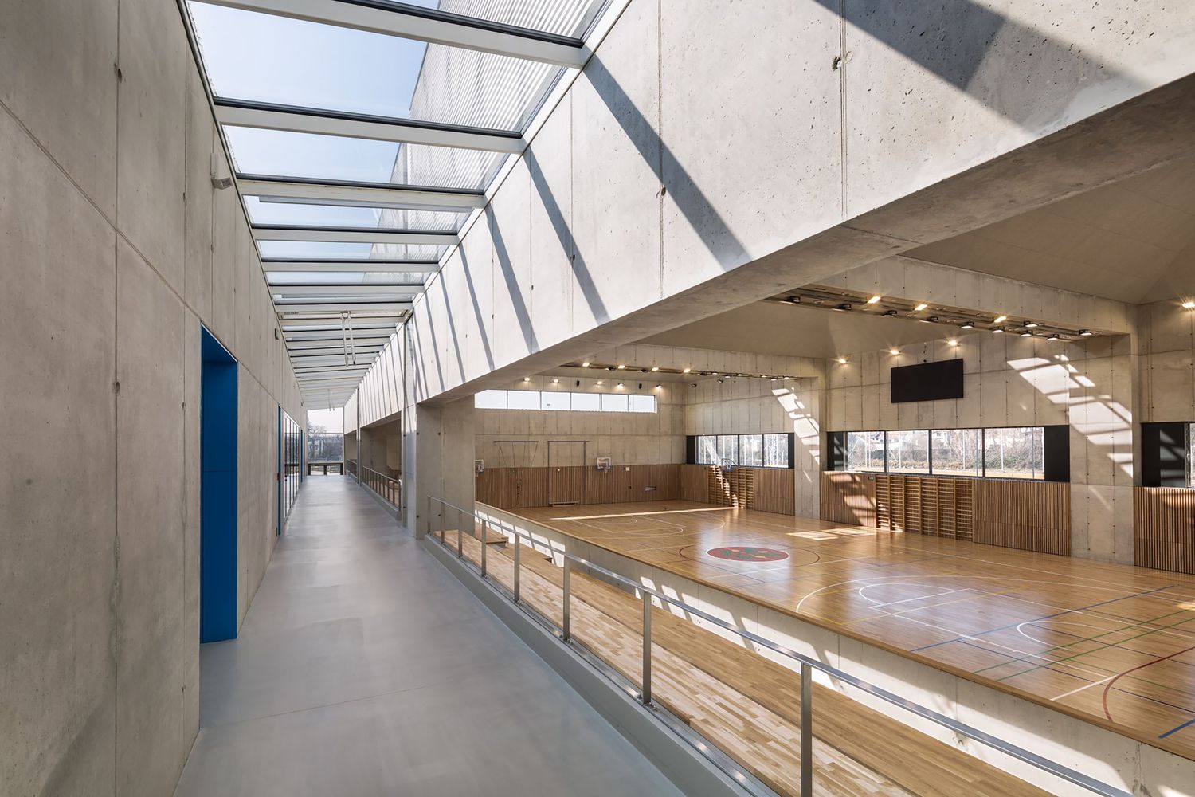
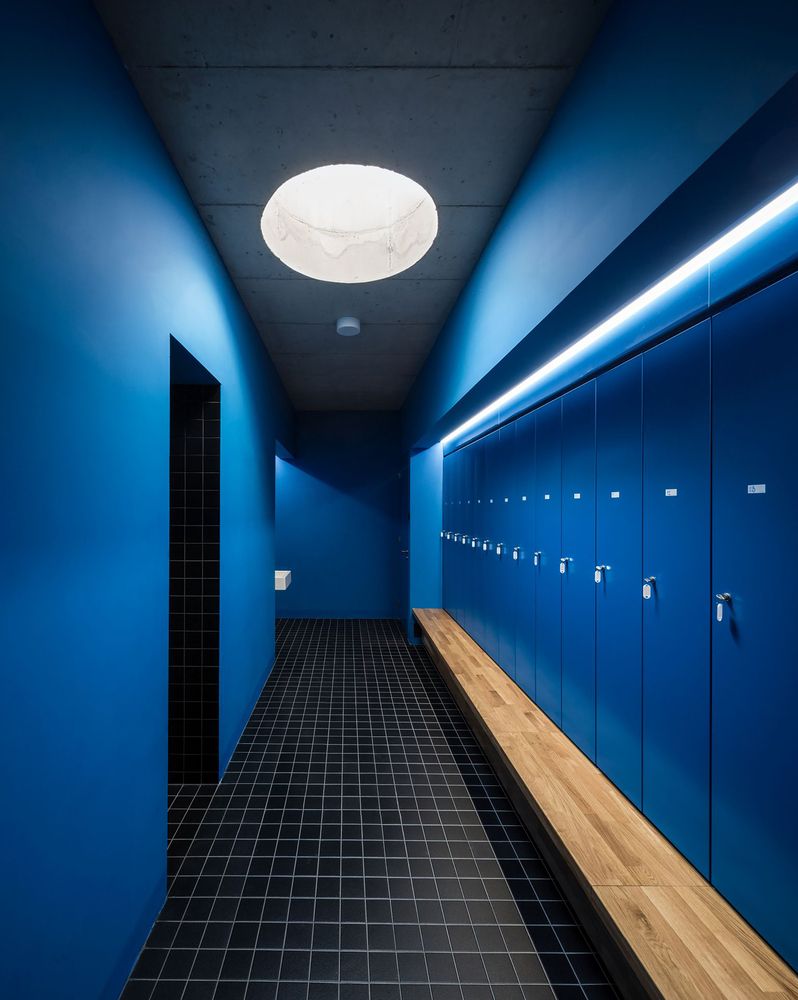
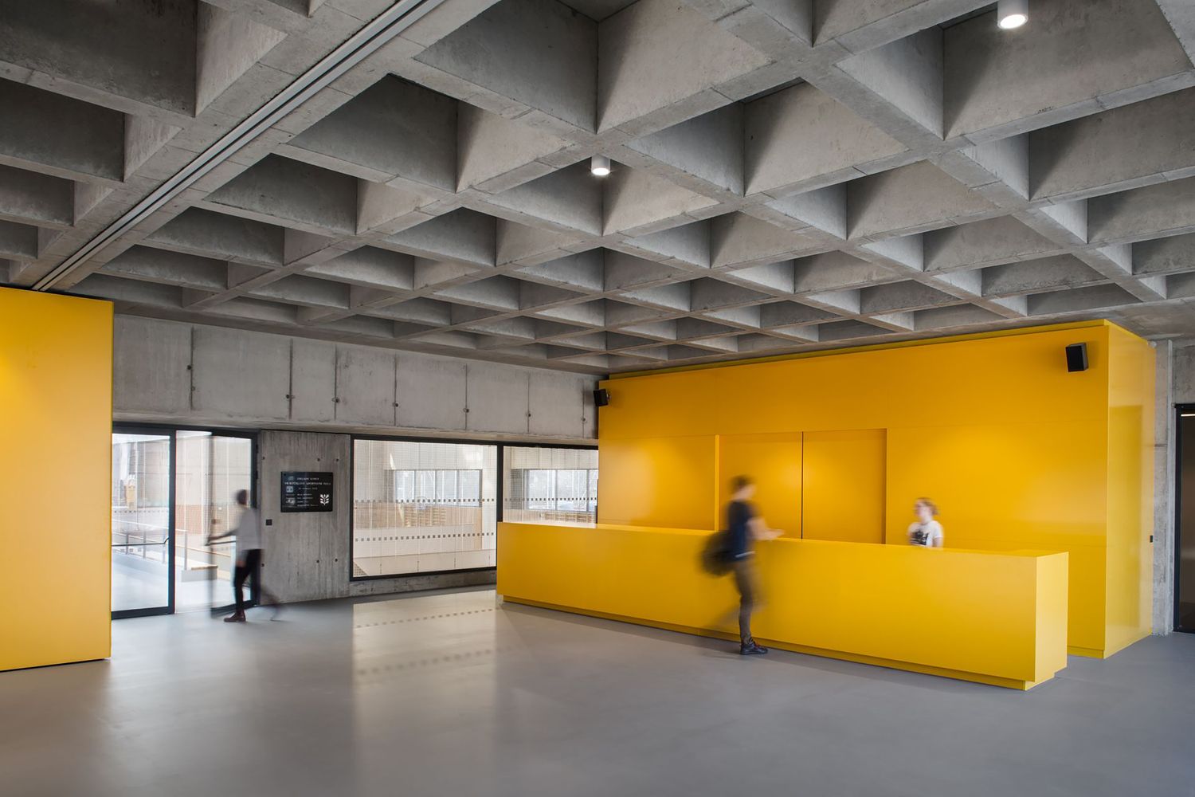
BOD Architekti | Web | Facebook | Instagram
Source: Archdaily

Lace creations and other wonderful lingerie from Eastern Europe | TOP 5
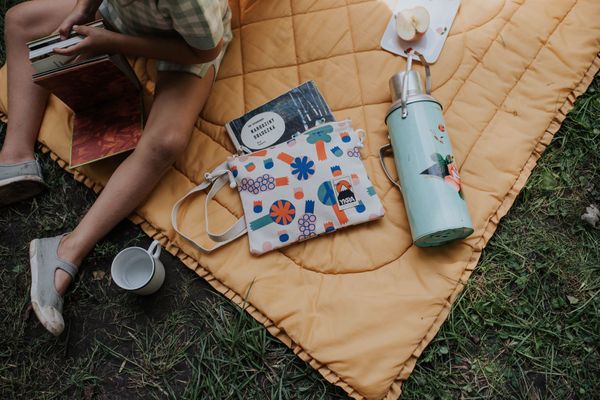
The first collection from YKRA KIDS is here!
