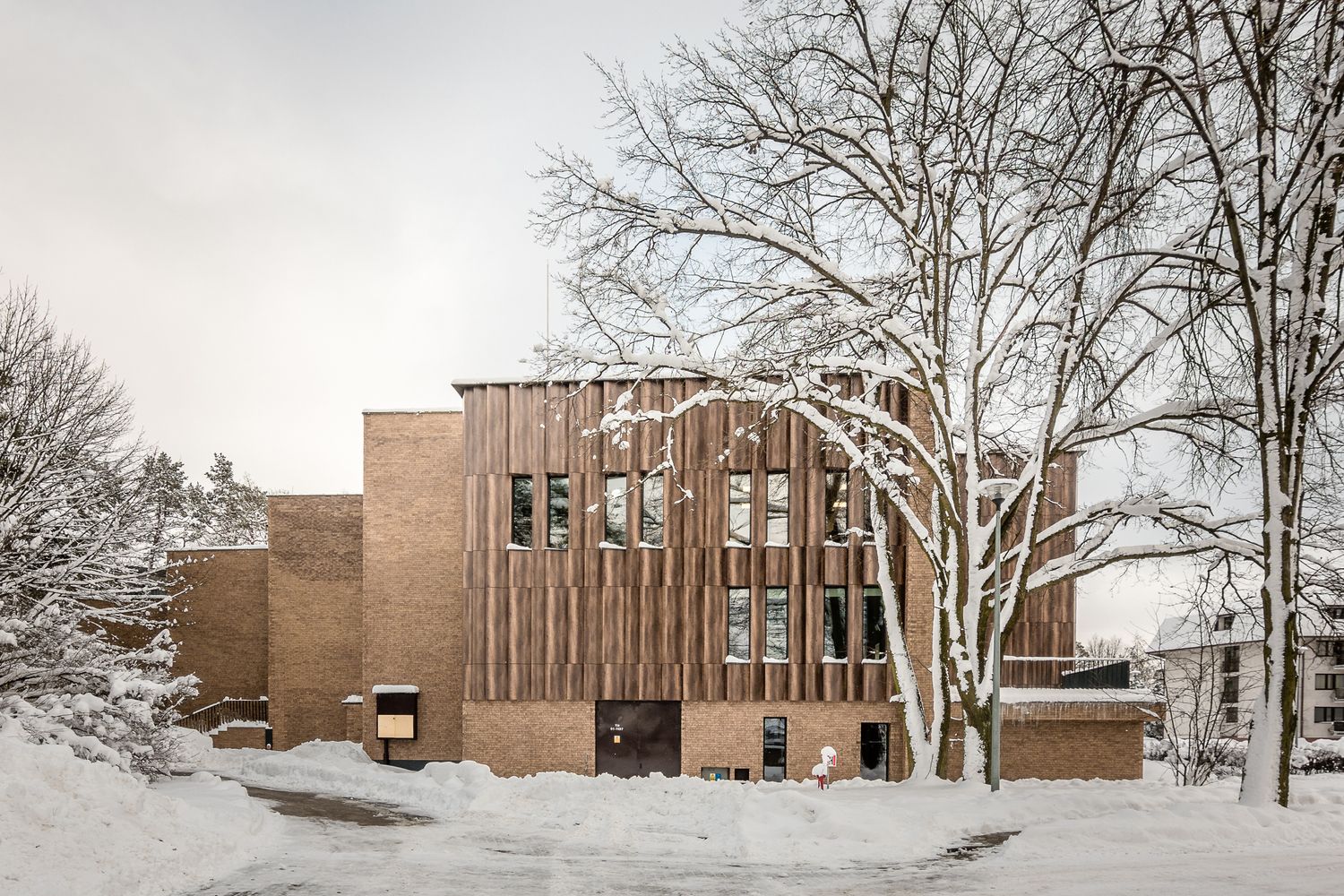The Białystok campus of the Fryderyk Chopin University of Music in Warsaw was rethought by the Maciej Zukowski architectural studio as part of a comprehensive reconstruction experimenting with both special technologies and special materials.
The complete renovation posed challenges to the designers in several respects, as the building functioned over time not only as an educational institution but also as a residential home, so it has been expanded several times with new wings. To unify the appearance of the façade, a classic wooden cladding—reminiscent of the style of the acoustic walls in the rehearsal rooms—and brick-covered plinths were used to connect the different parts of the building, giving a universal effect.
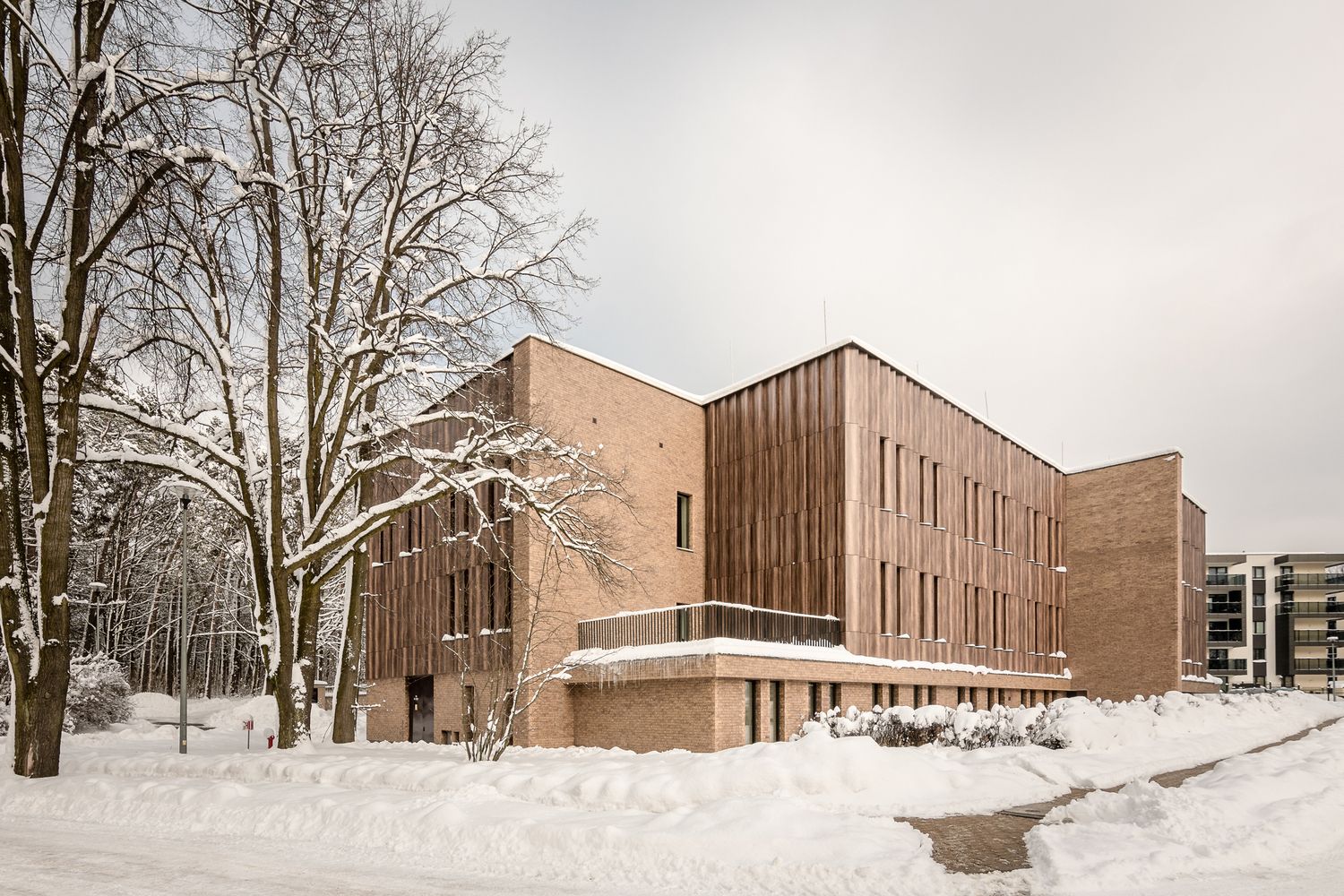
As the partitions are of different heights, changing the old locations of the windows was another necessary step towards full harmony. The horizontally arranged doors and windows, which are adjustable and lockable with the same shutters as the cover material, thus enclose the refined composition in a kind of frame. The spacious terraces, simple railings and paved stairs go back to the modernist roots of the building.
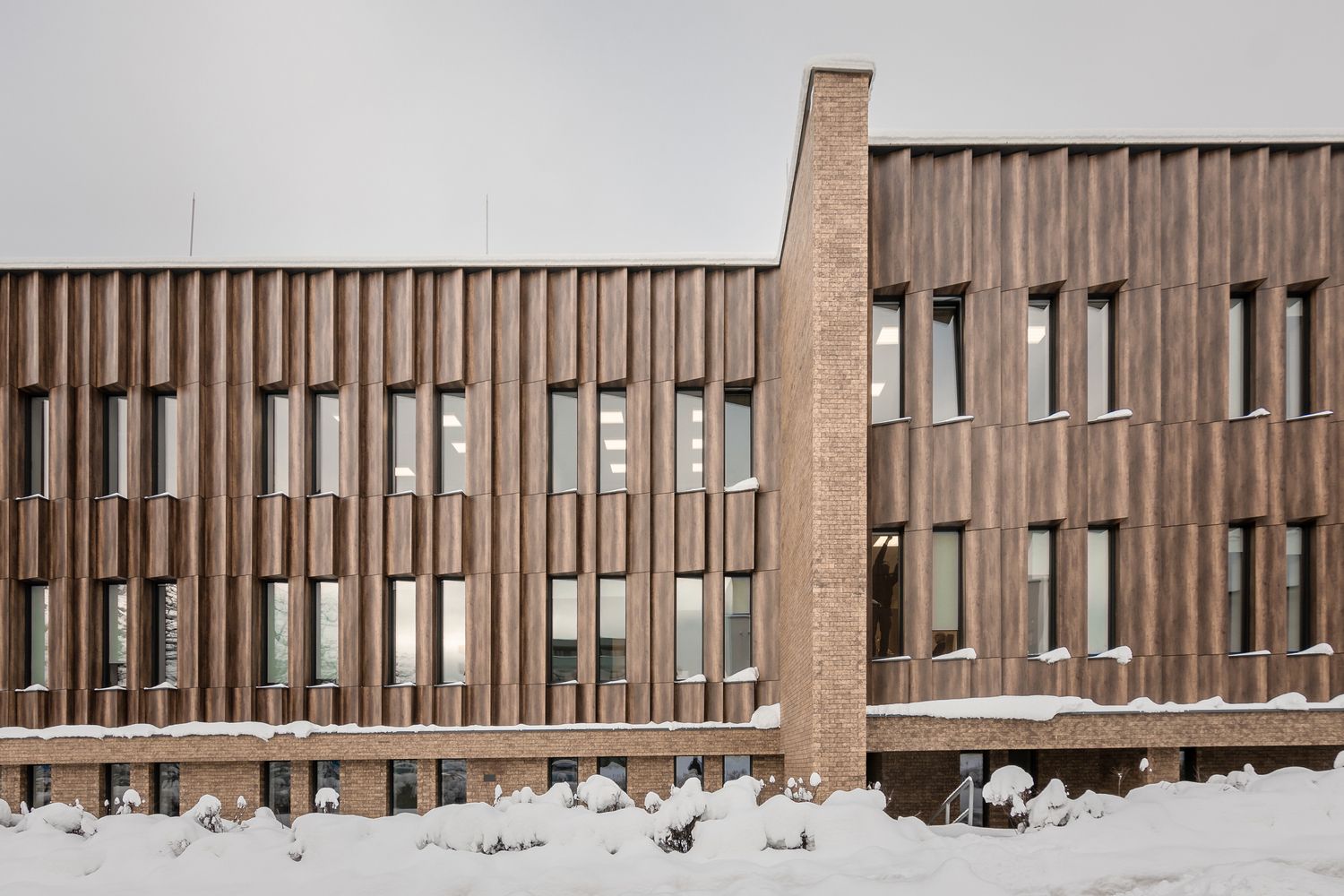
From an interior design point of view, the main thrust of the project was to create the right acoustics and maximize the usability of the spaces, which was achieved by movable walls known from the largest concert halls.
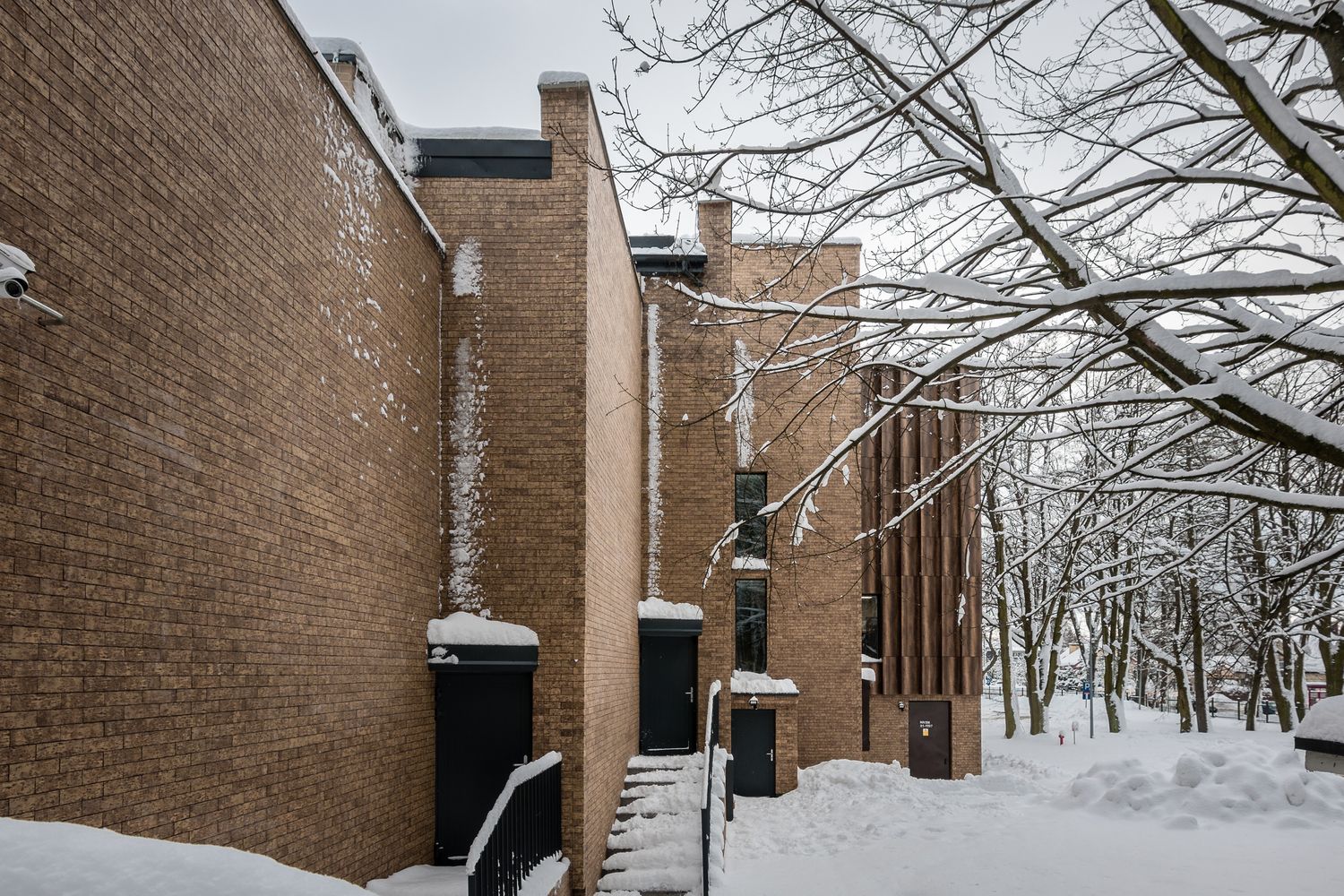
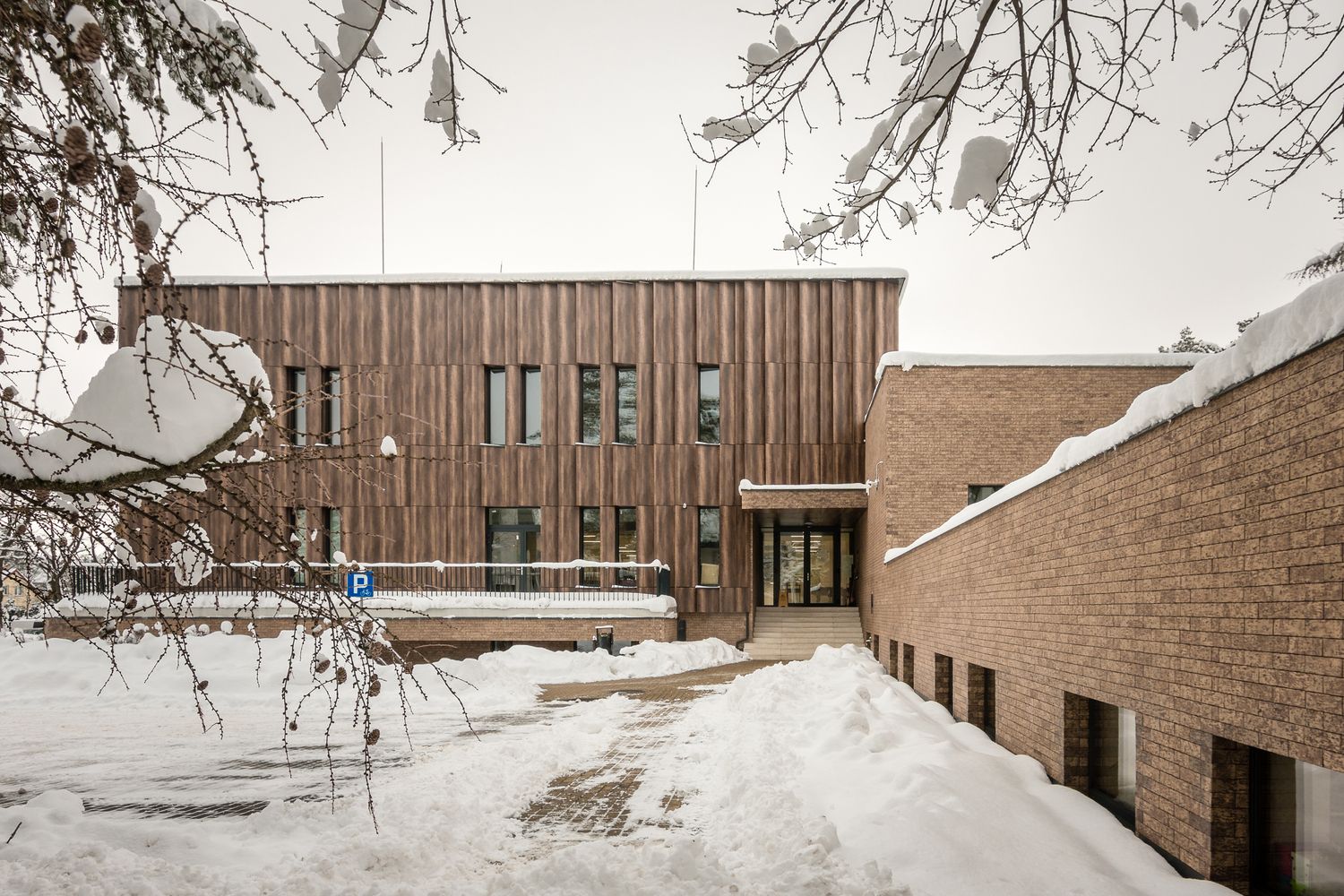
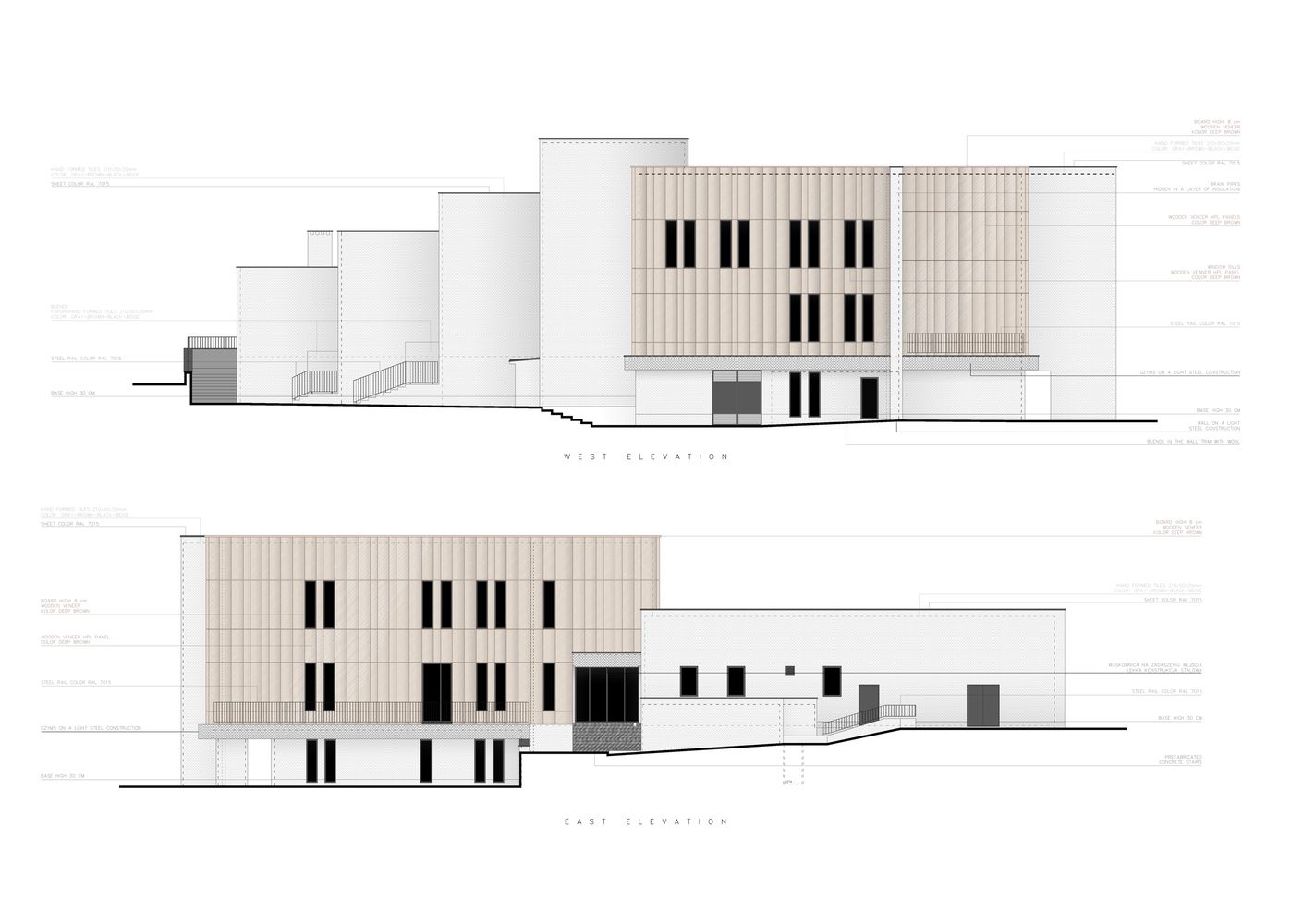
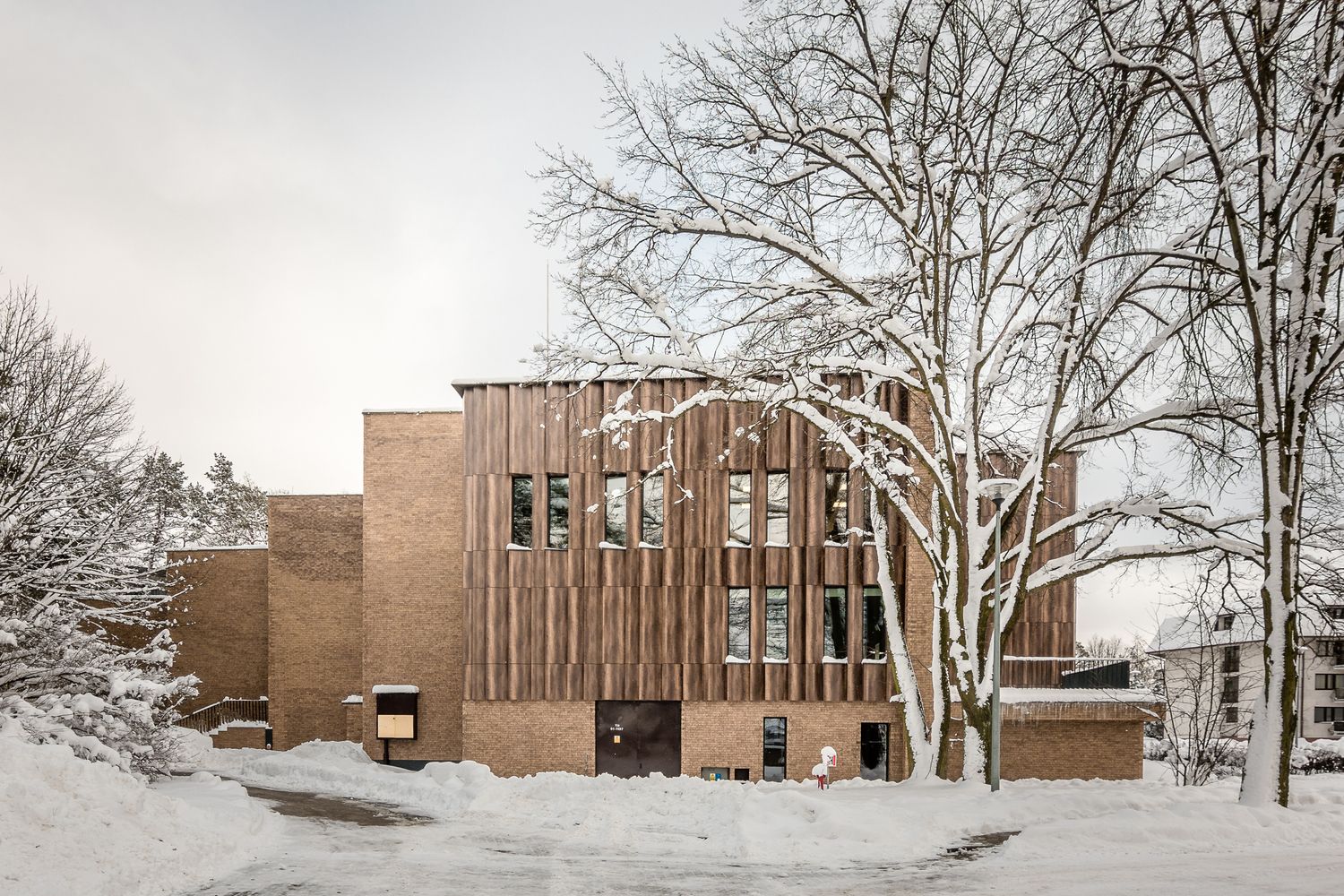
Maciej Zukowski | Web | Facebook | Insatgram
Source: ArchDaily

Graphasel won the “Grand Winner” award with a fruit wine packaging










