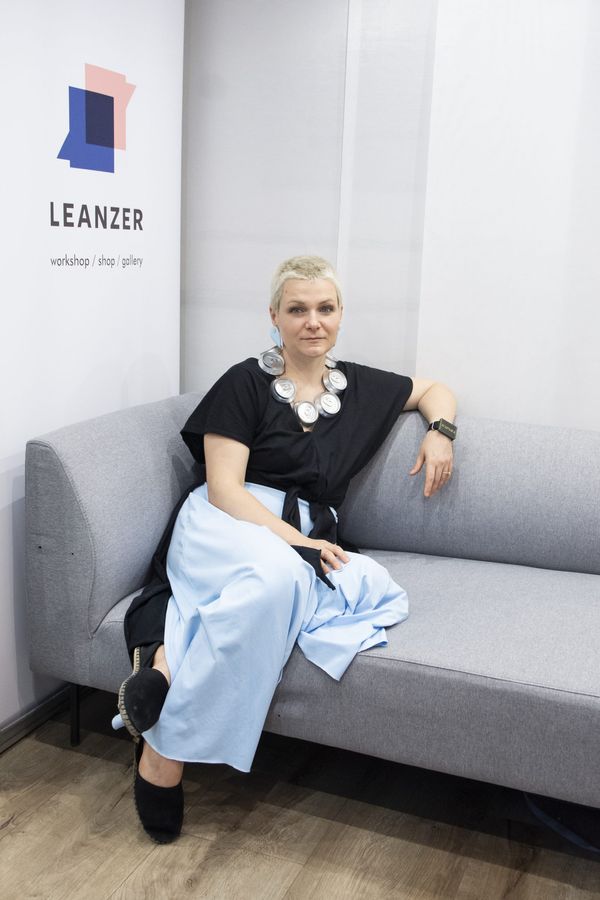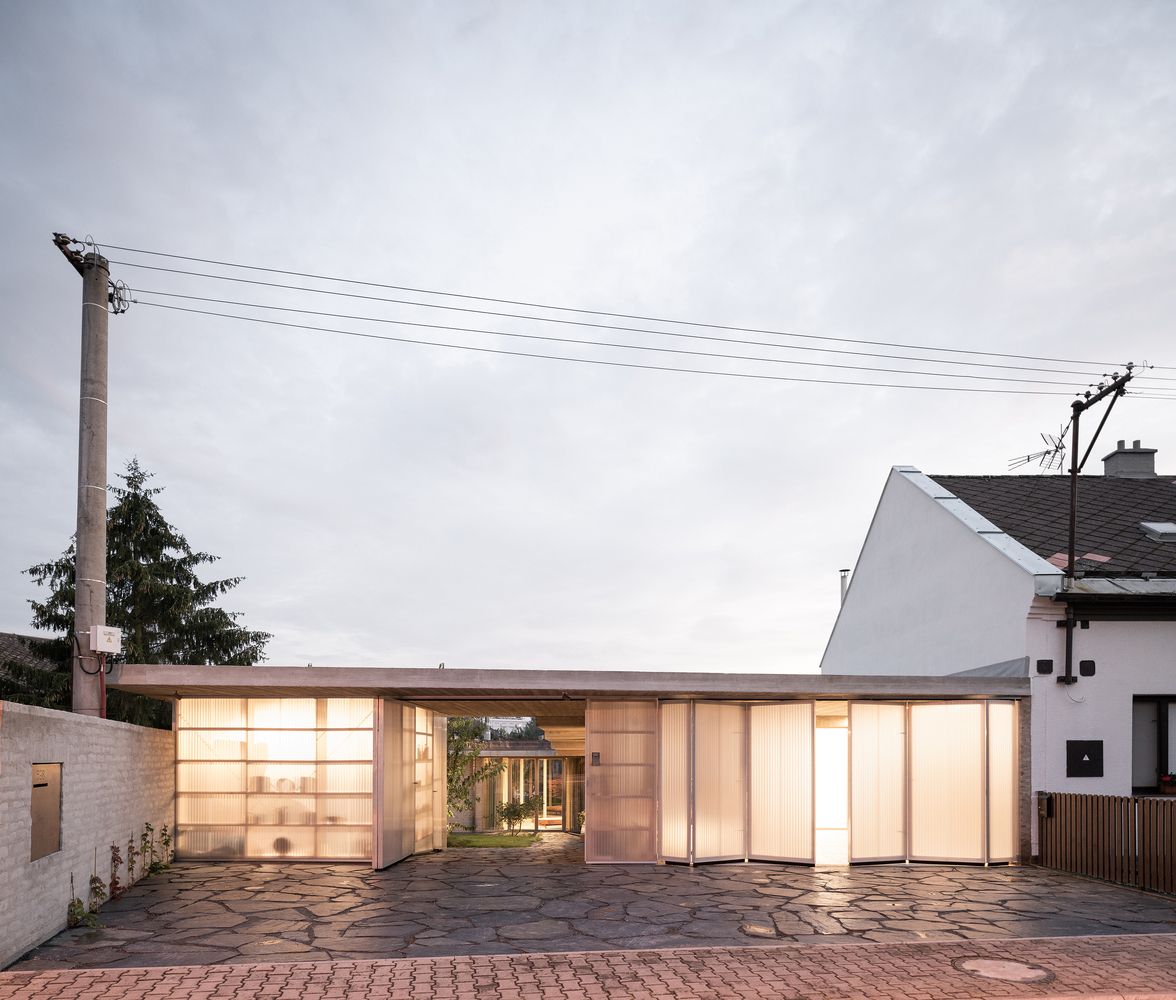In a residential area of Lanškroun in the Czech Republic, Martin Neruda designed a new, atrium ground-floor house to replace a demolished two-story building. The client’s wish was to live in close contact with the garden. Here we go!
The main part of the dwelling is separated from the street by translucent polycarbonate walls of the garden storage and a garage. Access to the atrium is under concrete roof overhangs. Life in the house takes place around an internal secret garden, and from here you can also enter the interior of the house. Between the atrium and the south garden is the main living space, the heart of the house: the cooking and relaxation area.
The individual rooms are located on terraced levels built into the ground—the whole house and its structure slope downwards like a waterfall. The stepped reinforced concrete ceiling has overhangs that provide protection from the sun and rain while creating pleasant spaces at the edge of the house and garden. Natural materials and subtle colors were used in the construction. In the rooms, concrete ceilings, cornices and windowsills are contrasted by ash partitions, oak or velvety pink molded flooring and soft green curtains.
In the future, the walls of the house will be greened, the steel columns and concrete will be patinated, and the silhouettes of the stored objects will emerge from behind the transparent walls: the atrium house will merge with the garden that surrounds it.
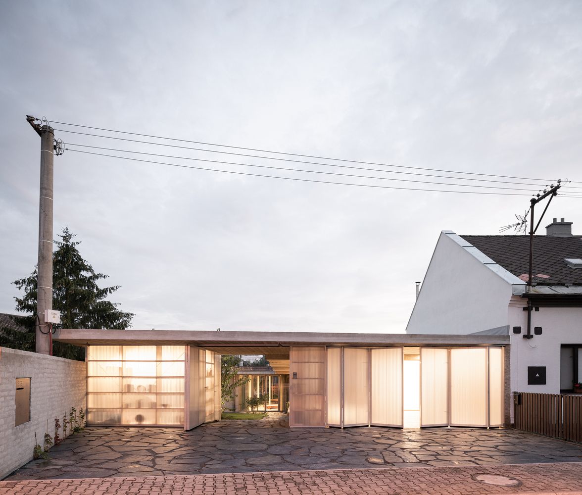
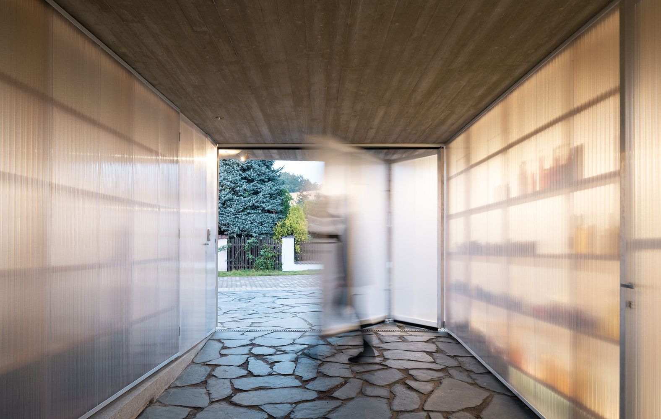
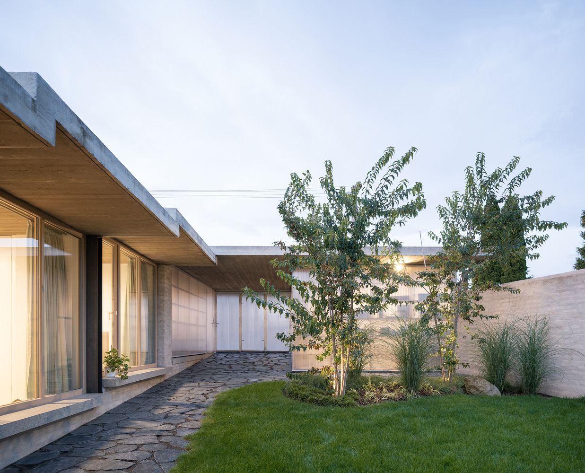
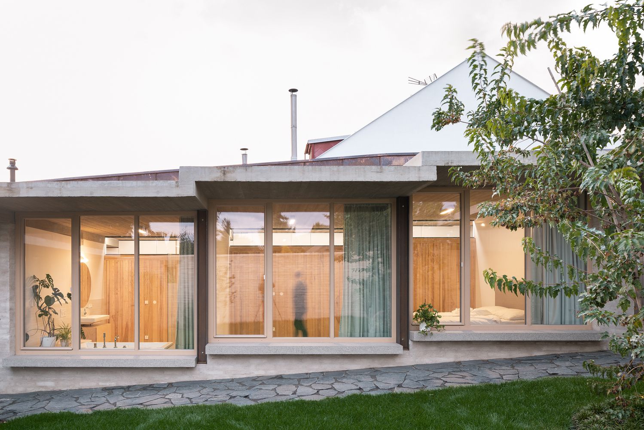
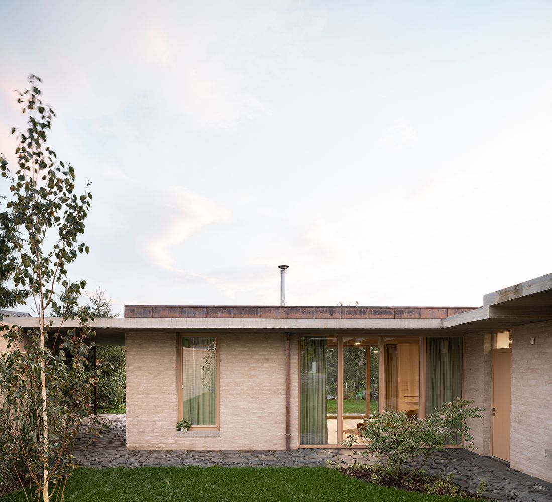
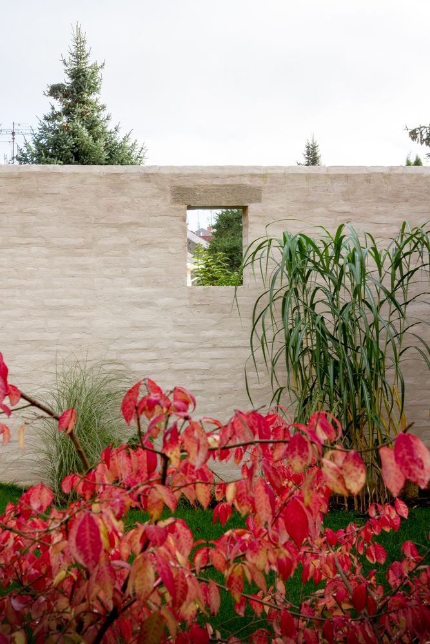
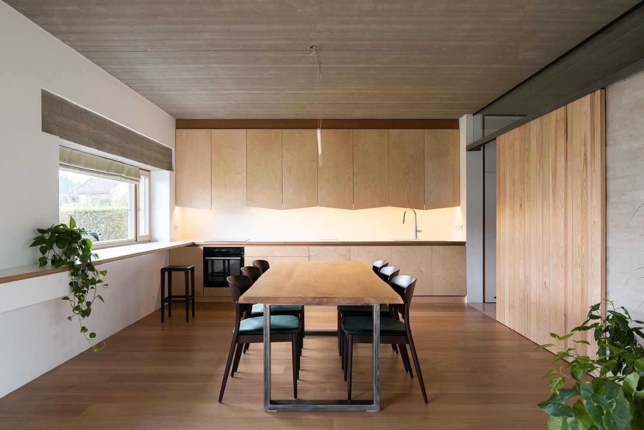
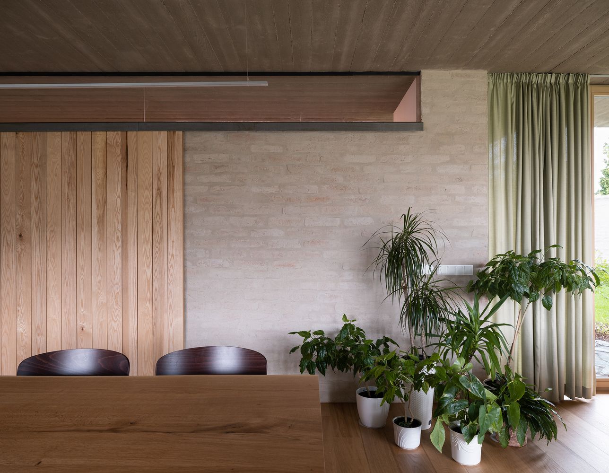

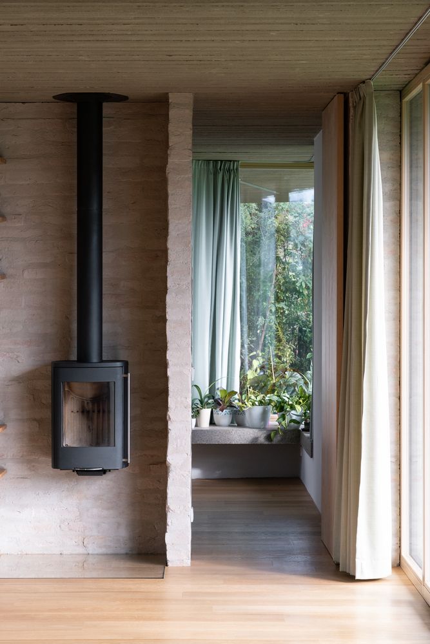
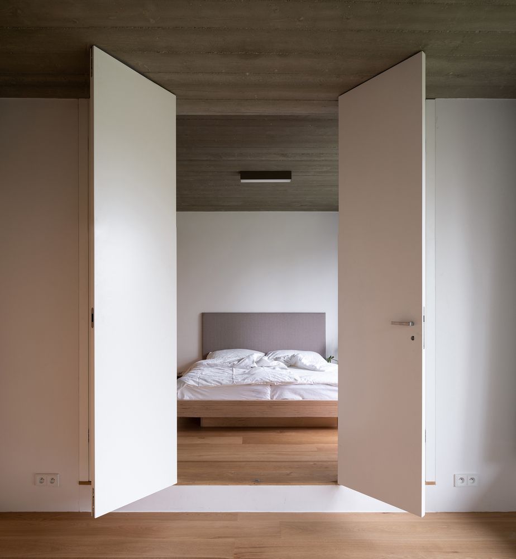
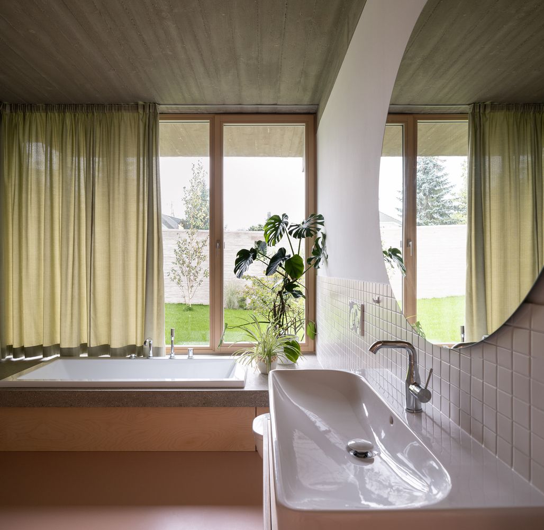
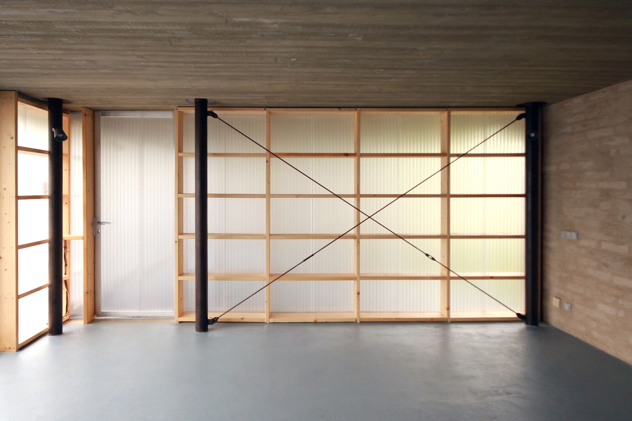
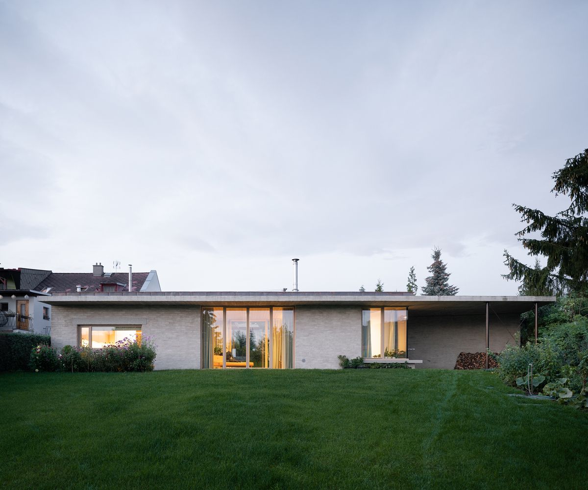
Martin Neruda | Web | Facebook | Instagram
Source: ArchDaily

Awards for this year’s most beautiful Czech books were presented
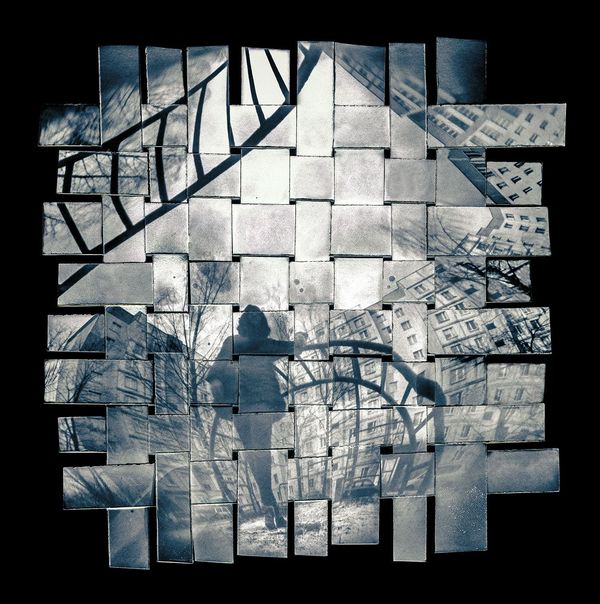
The Vintage Photo Festival is being held in Poland for the seventh time
